$719,500
Available - For Sale
Listing ID: X12119094
1147 Byron Baseline Road , London South, N6K 2C7, Middlesex
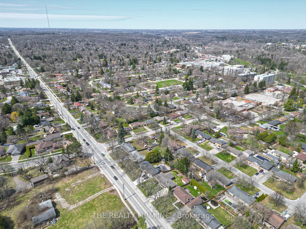
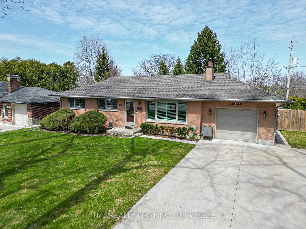
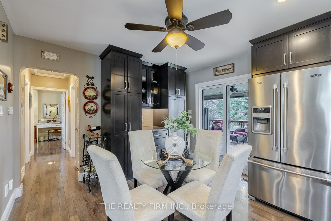
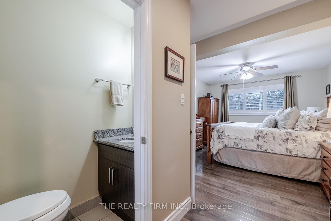
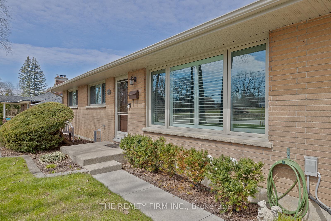
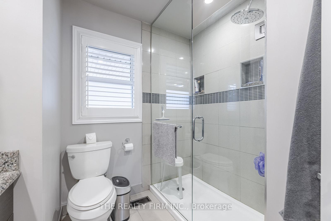
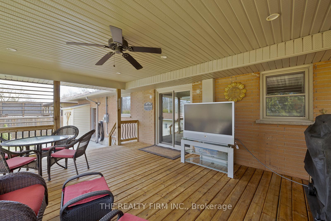
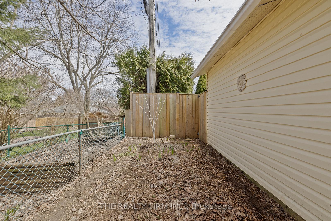
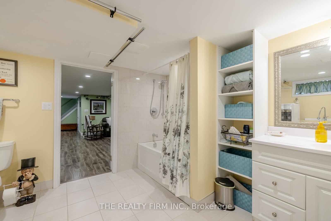
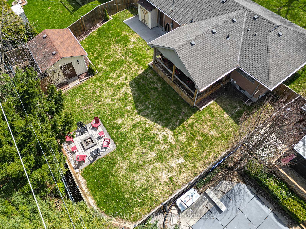
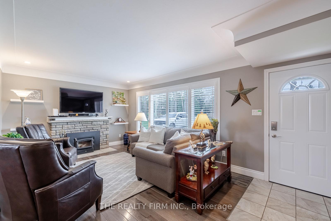
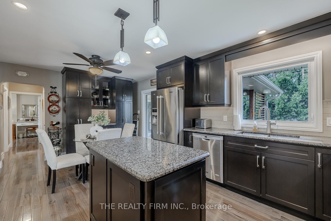
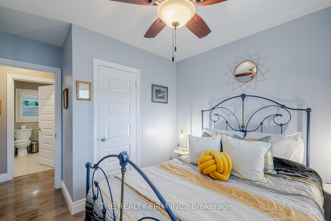
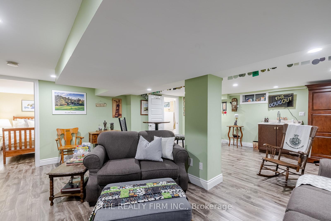
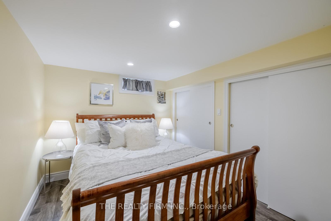
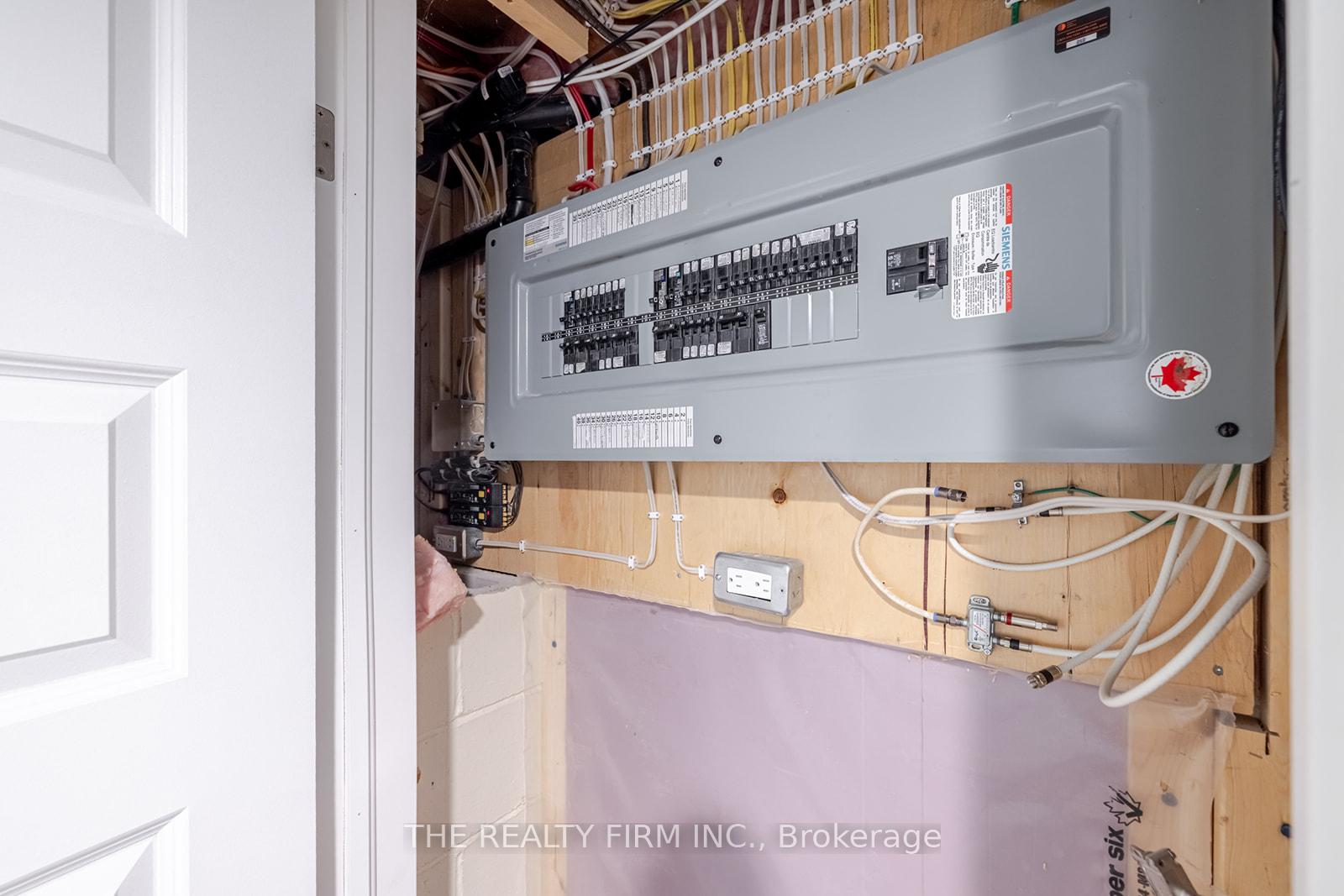
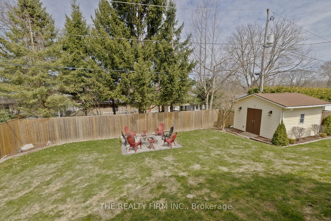
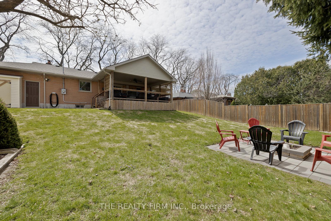
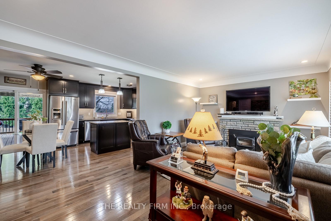
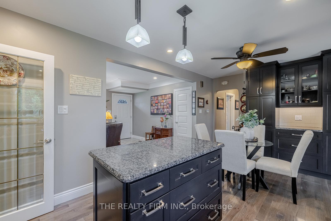
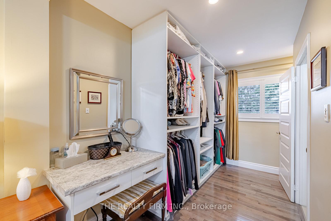
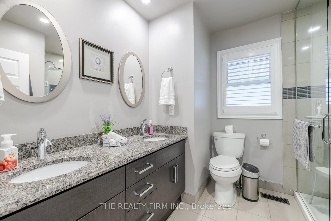
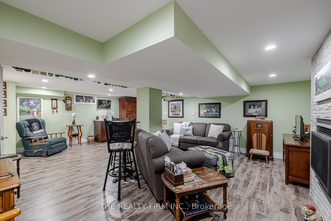
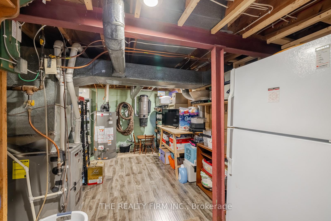
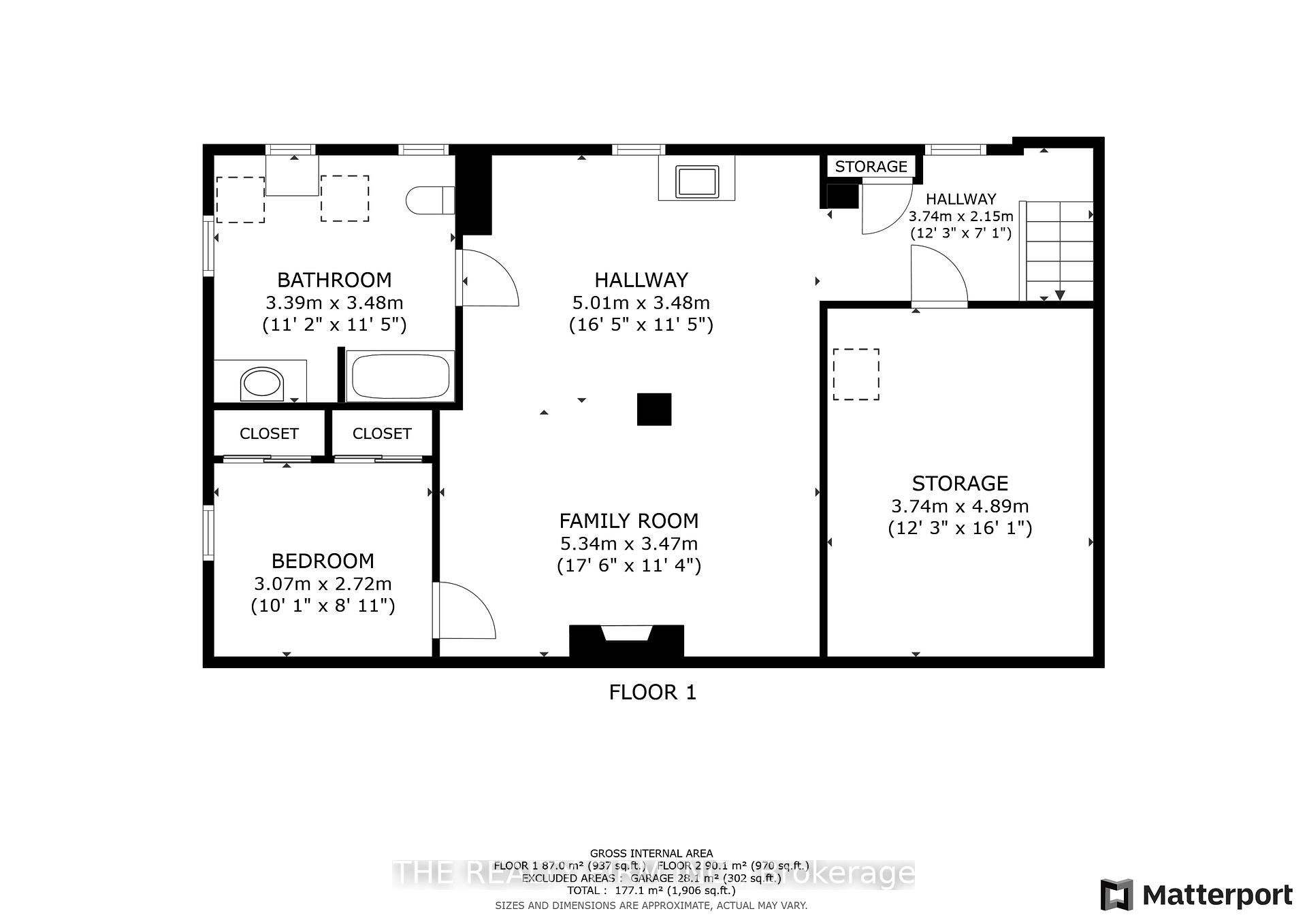
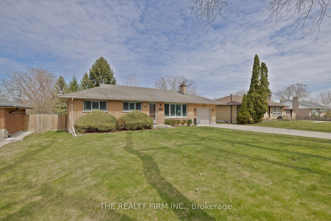
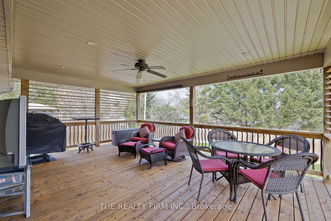
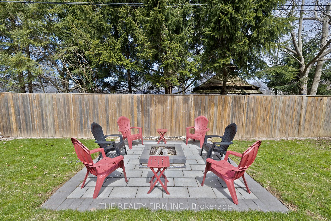
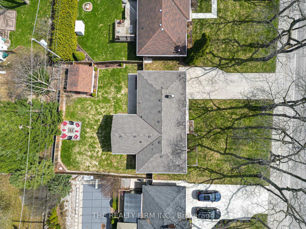
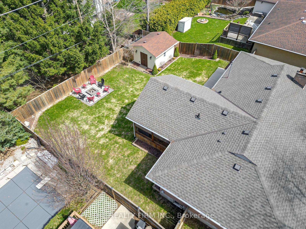
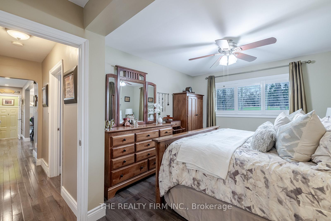
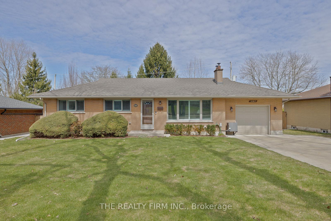
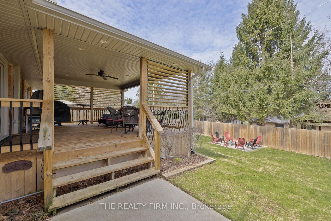
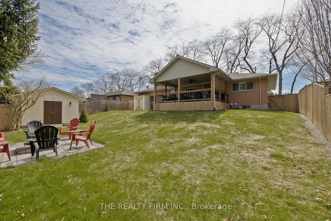
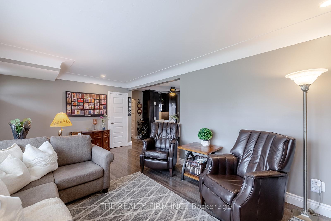
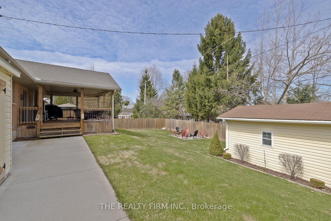
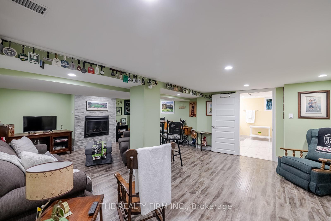
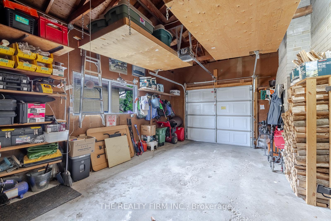
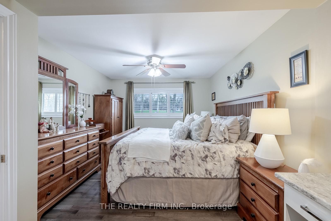
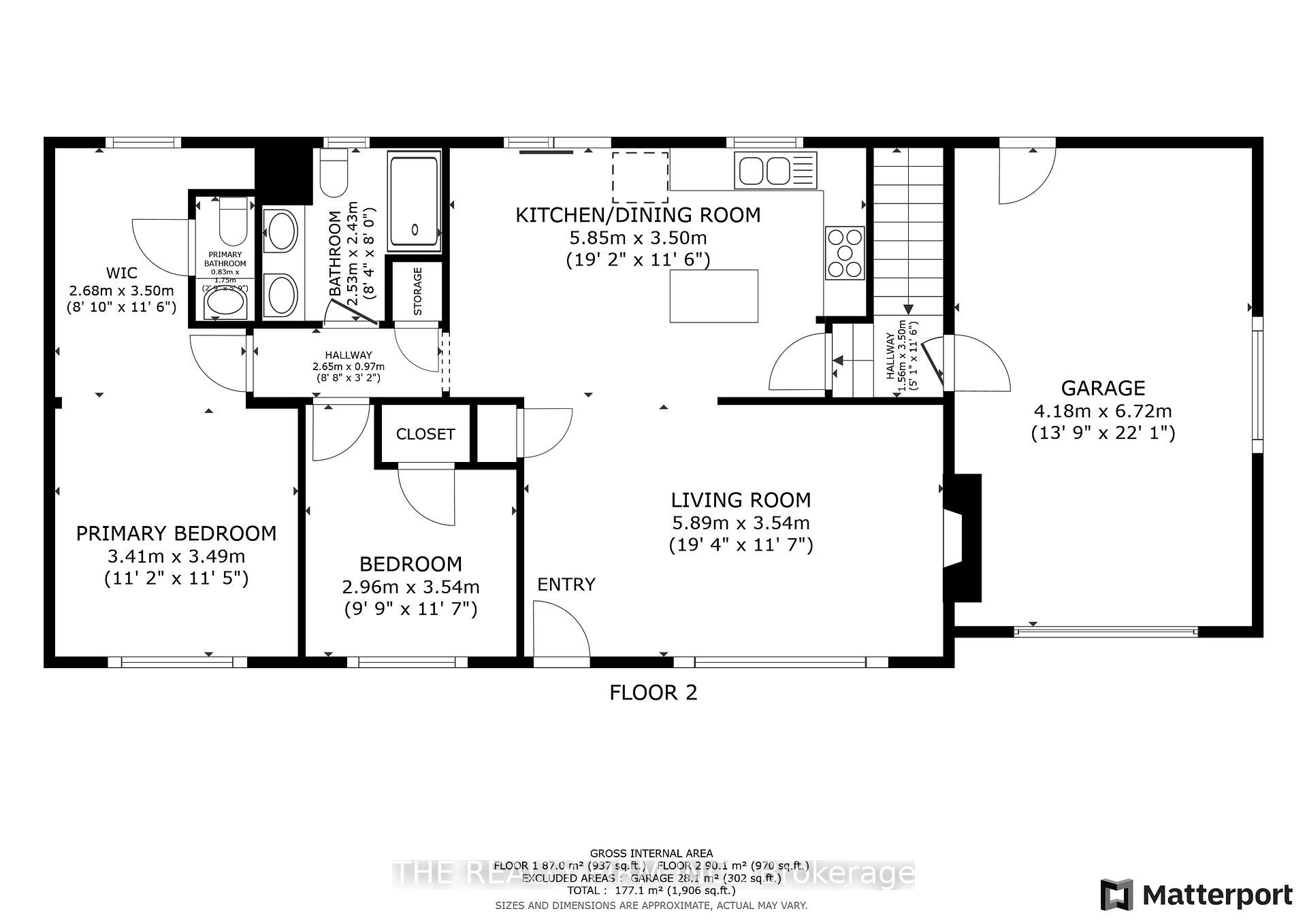
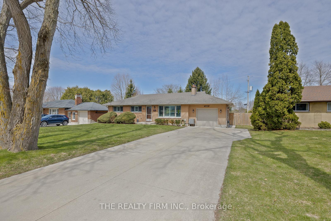
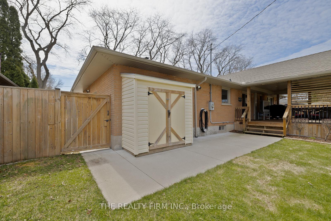
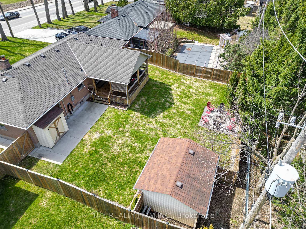
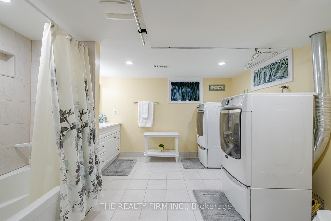
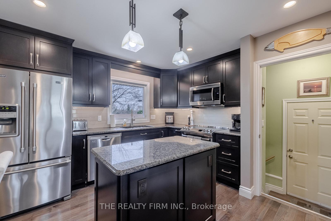
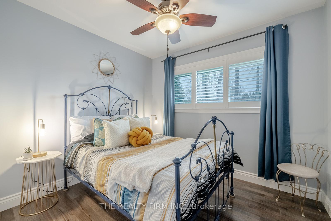
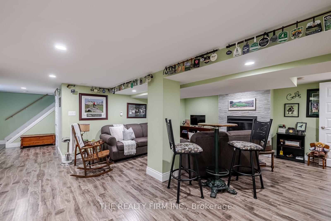
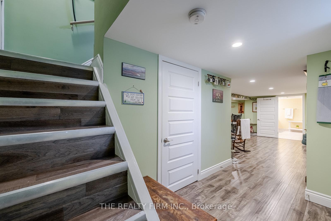
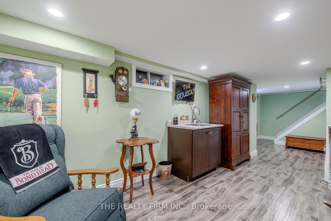
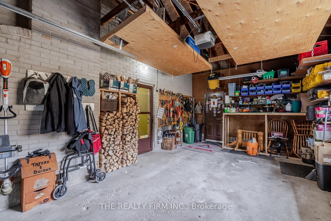


















































| Byron Village presents 1147 Byron Baseline Rd, an exquisitely renovated and immaculately kept 1,054sqft bungalow that truly has it all! Step inside to discover an open-concept kitchen and living area where ample cabinetry, gleaming granite countertops, and a stainless-steel appliance suite come together to create the perfect culinary space. The kitchen flows seamlessly into a warm and inviting living room, beautifully finished with hardwood, a cozy wood-burning fireplace, pot lights, and elegant California shutters. On the main level, you'll find a chic, fully renovated 4-piece bath with a walk-in shower and granite counter tops, and two bedrooms, including a serene primary retreat featuring a built-in closet with glam vanity and a stylish 2-piece ensuite. Downstairs, the fully finished lower level offers even more versatility with a spacious recreation room complete with a gas fireplace, laminate flooring, wet bar, third bedroom, large 3-piece bathroom & laundry area and ample storage. Step outside to an expansive 16x20 covered deck, ideal for summer entertaining. The private and fully fenced backyard includes a 12x16 shed with hydro and a charming fire pit area, perfect for evening gatherings. Rounding out this exceptional property is an oversized attached single-car garage with separate entry into the home. This lovely property is ideally located within walking distance to schools, everyday conveniences, transit routes, and the popular Boler Mountain Ski Hill. Notable updates include: Roof (2022), Furnace, A/C (2015), Windows (2015), R50 insulation & new wall insulation (2016), 100amp copper electrical (2015), concrete driveway & fence (2018), deck (2017), and more! |
| Price | $719,500 |
| Taxes: | $3744.00 |
| Assessment Year: | 2024 |
| Occupancy: | Owner |
| Address: | 1147 Byron Baseline Road , London South, N6K 2C7, Middlesex |
| Directions/Cross Streets: | LANSING AVE |
| Rooms: | 7 |
| Rooms +: | 4 |
| Bedrooms: | 2 |
| Bedrooms +: | 1 |
| Family Room: | T |
| Basement: | Finished, Separate Ent |
| Level/Floor | Room | Length(ft) | Width(ft) | Descriptions | |
| Room 1 | Main | Living Ro | 19.32 | 11.61 | Hardwood Floor, California Shutters, Bay Window |
| Room 2 | Main | Kitchen | 19.19 | 11.48 | Combined w/Dining, Hardwood Floor, W/O To Deck |
| Room 3 | Main | Bedroom | 11.61 | 9.71 | Hardwood Floor |
| Room 4 | Main | Primary B | 11.18 | 11.45 | Hardwood Floor, California Shutters, Walk-In Closet(s) |
| Room 5 | Main | Other | 11.48 | 8.82 | Hardwood Floor |
| Room 6 | Main | Bathroom | 5.74 | 2.72 | Hardwood Floor |
| Room 7 | Main | Bathroom | 8.3 | 7.97 | Tile Floor, Double Sink, Granite Counters |
| Room 8 | Basement | Family Ro | 17.52 | 11.38 | Laminate, Fireplace |
| Room 9 | Basement | Bedroom | 10.07 | 8.92 | Tile Floor, Combined w/Laundry |
| Room 10 | Basement | Utility R | 16.04 | 12.27 |
| Washroom Type | No. of Pieces | Level |
| Washroom Type 1 | 4 | Main |
| Washroom Type 2 | 2 | Main |
| Washroom Type 3 | 4 | Basement |
| Washroom Type 4 | 0 | |
| Washroom Type 5 | 0 |
| Total Area: | 0.00 |
| Property Type: | Detached |
| Style: | Bungalow |
| Exterior: | Brick |
| Garage Type: | Attached |
| (Parking/)Drive: | Private Do |
| Drive Parking Spaces: | 4 |
| Park #1 | |
| Parking Type: | Private Do |
| Park #2 | |
| Parking Type: | Private Do |
| Pool: | None |
| Other Structures: | Shed, Fence - |
| Approximatly Square Footage: | 700-1100 |
| Property Features: | School, Rec./Commun.Centre |
| CAC Included: | N |
| Water Included: | N |
| Cabel TV Included: | N |
| Common Elements Included: | N |
| Heat Included: | N |
| Parking Included: | N |
| Condo Tax Included: | N |
| Building Insurance Included: | N |
| Fireplace/Stove: | Y |
| Heat Type: | Forced Air |
| Central Air Conditioning: | Central Air |
| Central Vac: | N |
| Laundry Level: | Syste |
| Ensuite Laundry: | F |
| Sewers: | Sewer |
$
%
Years
This calculator is for demonstration purposes only. Always consult a professional
financial advisor before making personal financial decisions.
| Although the information displayed is believed to be accurate, no warranties or representations are made of any kind. |
| THE REALTY FIRM INC. |
- Listing -1 of 0
|
|

Dir:
71.61 ft x 120
| Virtual Tour | Book Showing | Email a Friend |
Jump To:
At a Glance:
| Type: | Freehold - Detached |
| Area: | Middlesex |
| Municipality: | London South |
| Neighbourhood: | South B |
| Style: | Bungalow |
| Lot Size: | x 120.00(Feet) |
| Approximate Age: | |
| Tax: | $3,744 |
| Maintenance Fee: | $0 |
| Beds: | 2+1 |
| Baths: | 3 |
| Garage: | 0 |
| Fireplace: | Y |
| Air Conditioning: | |
| Pool: | None |
Locatin Map:
Payment Calculator:

Contact Info
SOLTANIAN REAL ESTATE
Brokerage sharon@soltanianrealestate.com SOLTANIAN REAL ESTATE, Brokerage Independently owned and operated. 175 Willowdale Avenue #100, Toronto, Ontario M2N 4Y9 Office: 416-901-8881Fax: 416-901-9881Cell: 416-901-9881Office LocationFind us on map
Listing added to your favorite list
Looking for resale homes?

By agreeing to Terms of Use, you will have ability to search up to 310779 listings and access to richer information than found on REALTOR.ca through my website.

