$749,900
Available - For Sale
Listing ID: X12117142
196 Amy Lynn Driv , Loyalist, K7N 2A3, Lennox & Addingt
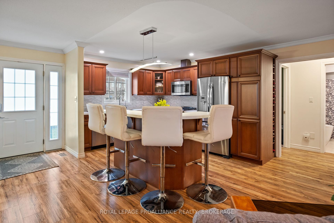

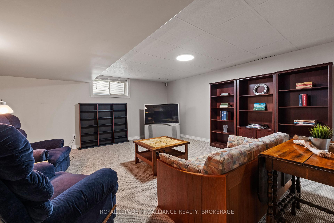
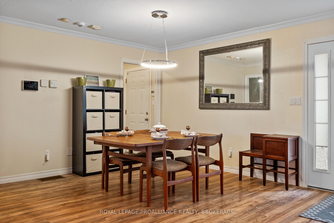
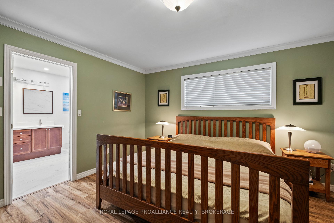
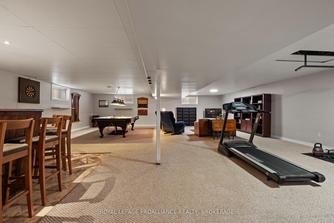
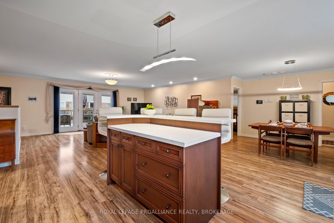
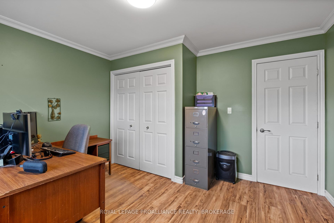
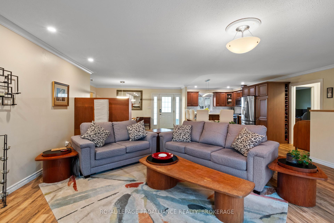


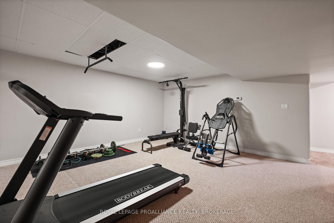
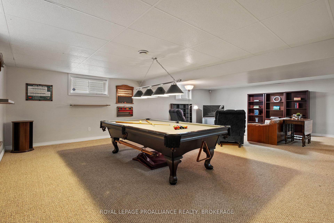
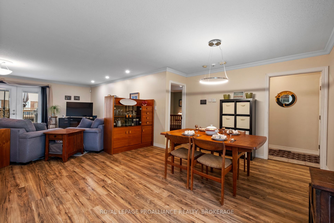
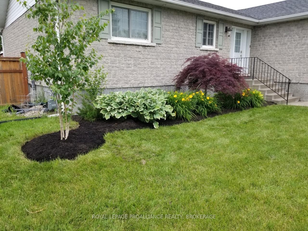
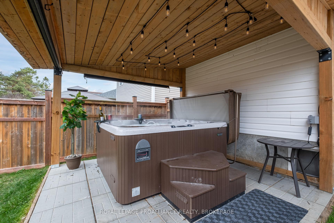
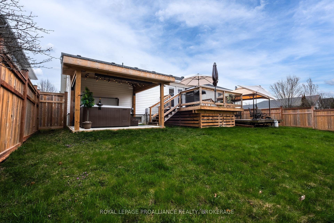
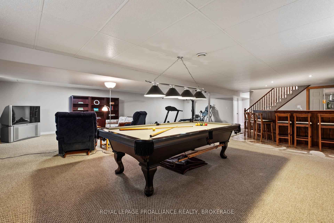
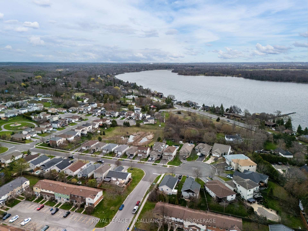
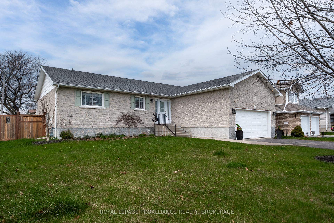
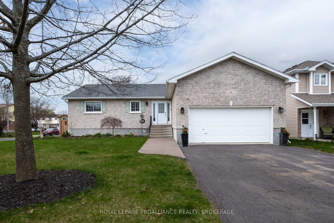
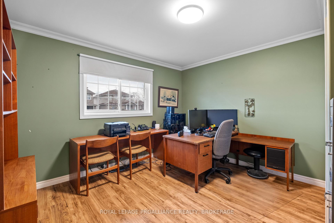
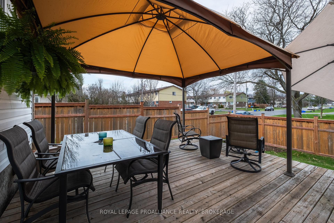
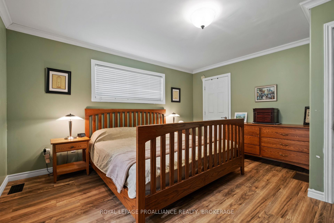
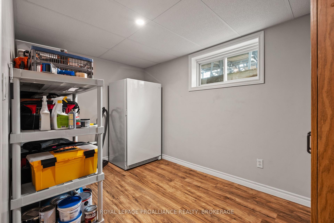
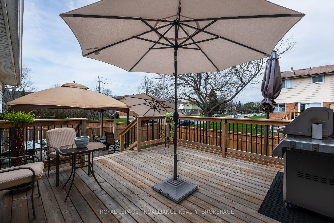
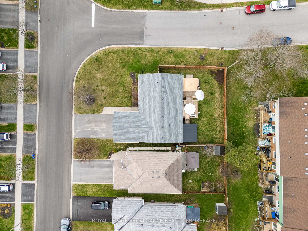
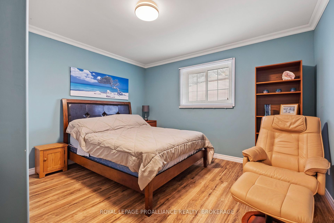
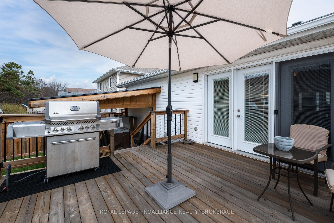
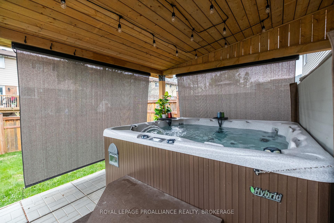
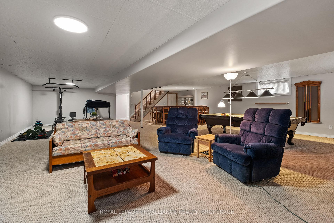
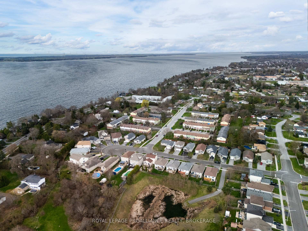
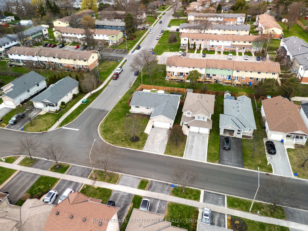
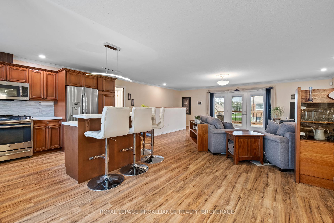
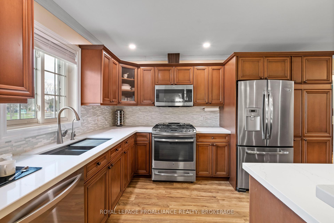
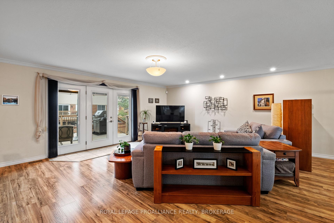
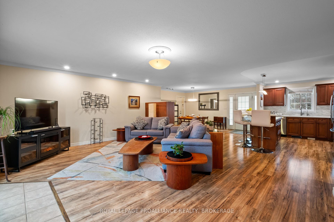
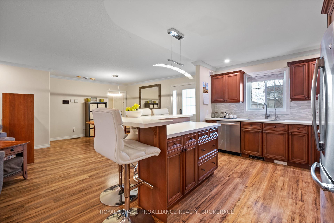
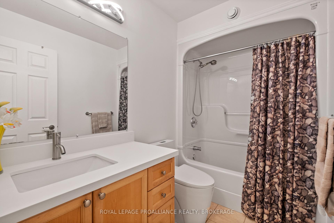
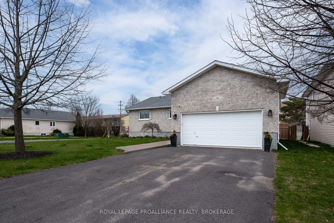
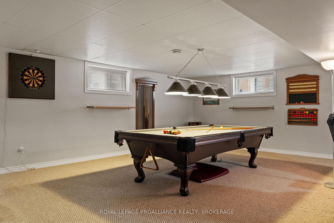
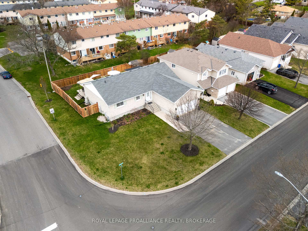
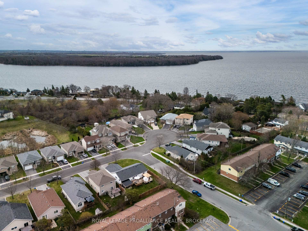
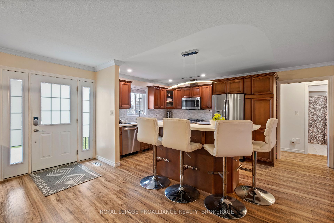
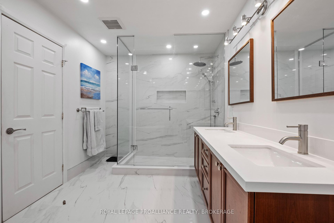
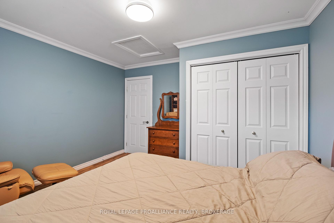
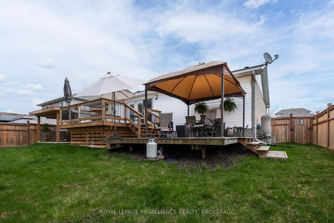
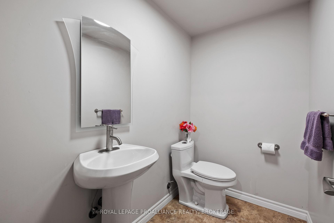
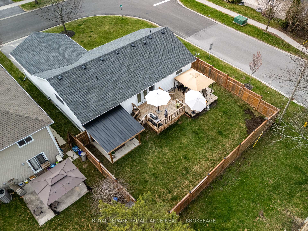



















































| Welcome to Your Dream Home! This beautifully upgraded raised bungalow with 2 car garage offers the perfect blend of comfort, style, and functionality. Situated on a double-wide lot, this three-bedroom, two-and-a-half-bathroom home boasts an inviting open-concept layout, seamlessly connecting the modern kitchen, living, and dining spaces ideal for both family living and entertaining. Plus you will not want to miss this stunning ensuite 5 piece bath off the primary bedroom. The stunning kitchen features premium upgraded cabinetry with a built-in wine rack is perfect for culinary enthusiasts, while the elegant bathrooms have been tastefully renovated to enhance everyday luxury. A fully finished lower-level rec room offers versatile living space, complete with heated floors plus bonus space and an impressive billiard area designed for unforgettable gatherings. Step outside to your private backyard oasis a spectacular three-tiered deck with a luxurious 2022 Beachcomber hot tub, perfect for unwinding after a long day. The outdoor space comes alive in the evening, beautifully illuminated by thoughtfully placed solar lighting, creating a magical ambiance you'll love coming home to. This exceptional property combining sophisticated upgrades with incredible outdoor living truly a place to call home. |
| Price | $749,900 |
| Taxes: | $5693.80 |
| Occupancy: | Owner |
| Address: | 196 Amy Lynn Driv , Loyalist, K7N 2A3, Lennox & Addingt |
| Directions/Cross Streets: | Amherst Drive to Amy Lynn |
| Rooms: | 8 |
| Bedrooms: | 3 |
| Bedrooms +: | 0 |
| Family Room: | T |
| Basement: | Full, Finished |
| Level/Floor | Room | Length(ft) | Width(ft) | Descriptions | |
| Room 1 | Main | Living Ro | 22.83 | 18.99 | |
| Room 2 | Main | Dining Ro | 9.74 | 11.45 | |
| Room 3 | Main | Kitchen | 10.43 | 11.45 | |
| Room 4 | Main | Primary B | 13.45 | 14.24 | |
| Room 5 | Main | Bedroom | 12.43 | 12.33 | |
| Room 6 | Main | Bedroom | 12.43 | 12.3 | |
| Room 7 | Main | Bathroom | 8.72 | 5.18 | 4 Pc Bath |
| Room 8 | Main | Bathroom | 13.38 | 8.4 | 5 Pc Bath |
| Room 9 | Lower | Recreatio | 36.05 | 29.62 | |
| Room 10 | Lower | Other | 11.51 | 10.56 | Dry Bar |
| Room 11 | Lower | Den | 12.2 | 8 | |
| Room 12 | Lower | Utility R | 12.23 | 16.56 | |
| Room 13 | Lower | Bathroom | 6.95 | 4.53 | 2 Pc Bath |
| Washroom Type | No. of Pieces | Level |
| Washroom Type 1 | 4 | Main |
| Washroom Type 2 | 4 | Main |
| Washroom Type 3 | 2 | Basement |
| Washroom Type 4 | 0 | |
| Washroom Type 5 | 0 |
| Total Area: | 0.00 |
| Property Type: | Detached |
| Style: | Bungalow |
| Exterior: | Brick, Vinyl Siding |
| Garage Type: | Attached |
| (Parking/)Drive: | Private Do |
| Drive Parking Spaces: | 4 |
| Park #1 | |
| Parking Type: | Private Do |
| Park #2 | |
| Parking Type: | Private Do |
| Pool: | None |
| Approximatly Square Footage: | 1500-2000 |
| CAC Included: | N |
| Water Included: | N |
| Cabel TV Included: | N |
| Common Elements Included: | N |
| Heat Included: | N |
| Parking Included: | N |
| Condo Tax Included: | N |
| Building Insurance Included: | N |
| Fireplace/Stove: | N |
| Heat Type: | Forced Air |
| Central Air Conditioning: | Central Air |
| Central Vac: | N |
| Laundry Level: | Syste |
| Ensuite Laundry: | F |
| Sewers: | Sewer |
$
%
Years
This calculator is for demonstration purposes only. Always consult a professional
financial advisor before making personal financial decisions.
| Although the information displayed is believed to be accurate, no warranties or representations are made of any kind. |
| ROYAL LEPAGE PROALLIANCE REALTY, BROKERAGE |
- Listing -1 of 0
|
|

Dir:
416-901-9881
Bus:
416-901-8881
Fax:
416-901-9881
| Virtual Tour | Book Showing | Email a Friend |
Jump To:
At a Glance:
| Type: | Freehold - Detached |
| Area: | Lennox & Addington |
| Municipality: | Loyalist |
| Neighbourhood: | 54 - Amherstview |
| Style: | Bungalow |
| Lot Size: | x 109.68(Feet) |
| Approximate Age: | |
| Tax: | $5,693.8 |
| Maintenance Fee: | $0 |
| Beds: | 3 |
| Baths: | 3 |
| Garage: | 0 |
| Fireplace: | N |
| Air Conditioning: | |
| Pool: | None |
Locatin Map:
Payment Calculator:

Contact Info
SOLTANIAN REAL ESTATE
Brokerage sharon@soltanianrealestate.com SOLTANIAN REAL ESTATE, Brokerage Independently owned and operated. 175 Willowdale Avenue #100, Toronto, Ontario M2N 4Y9 Office: 416-901-8881Fax: 416-901-9881Cell: 416-901-9881Office LocationFind us on map
Listing added to your favorite list
Looking for resale homes?

By agreeing to Terms of Use, you will have ability to search up to 310779 listings and access to richer information than found on REALTOR.ca through my website.

