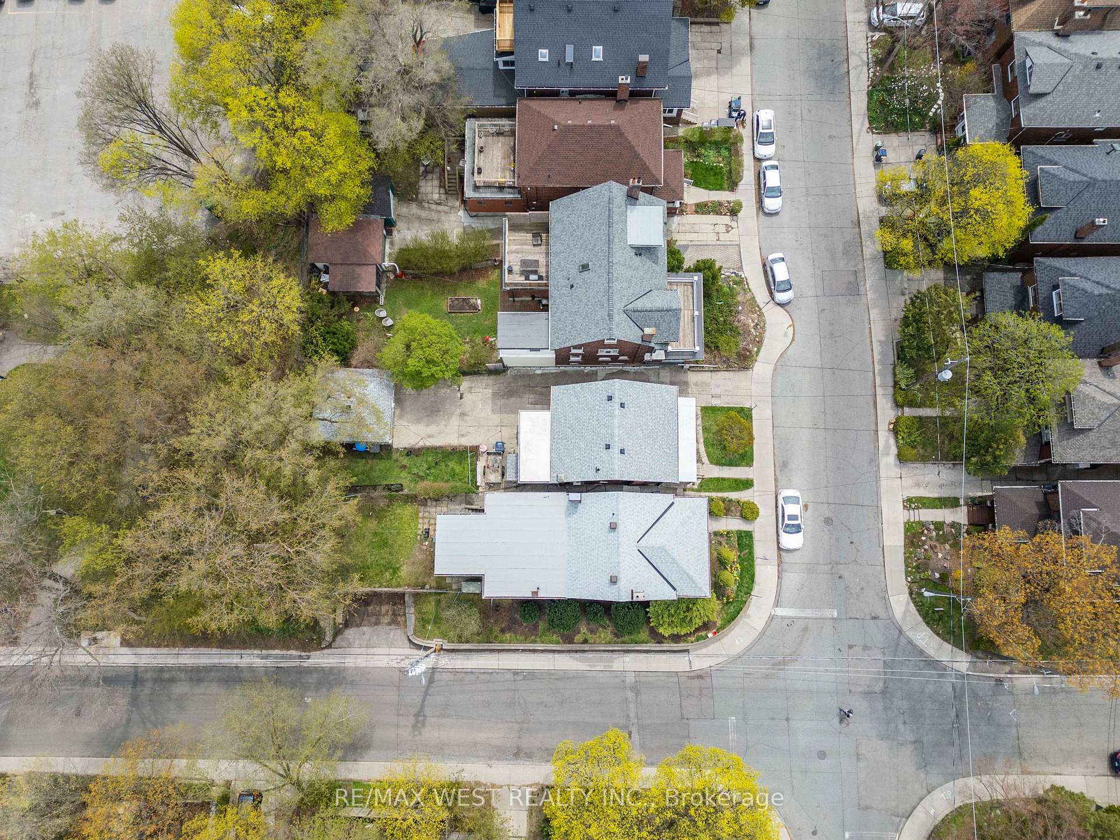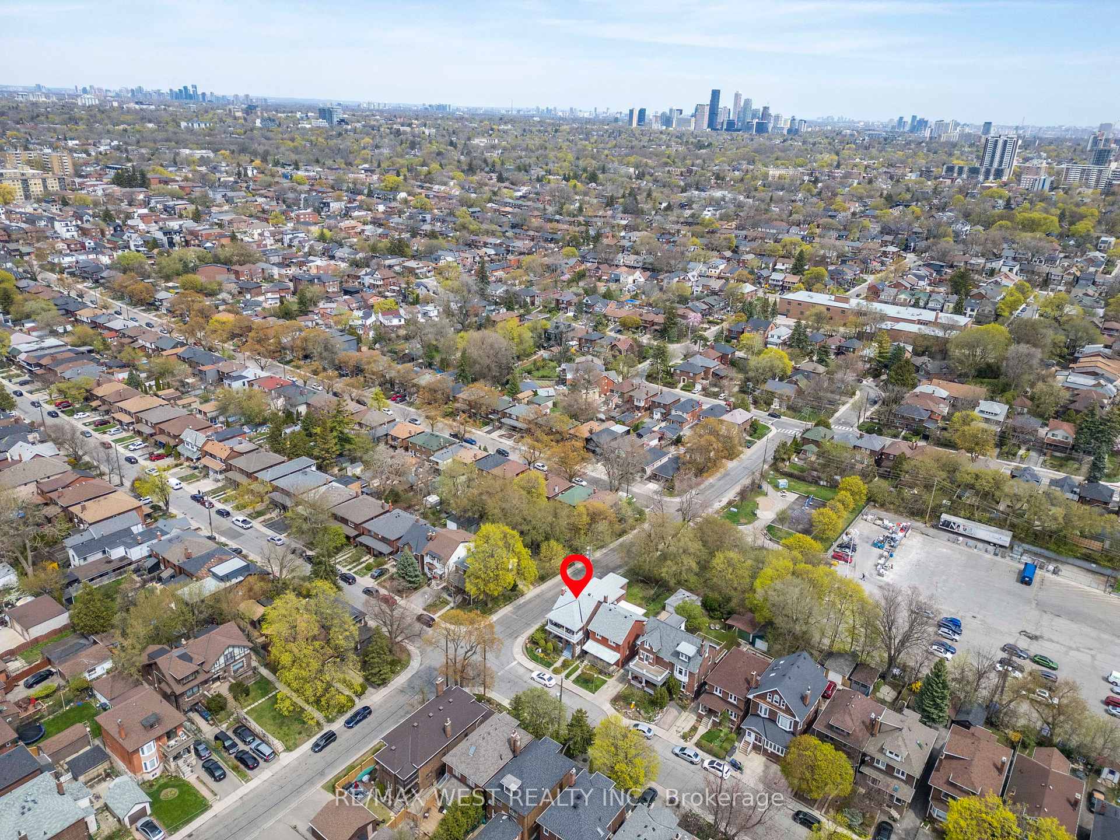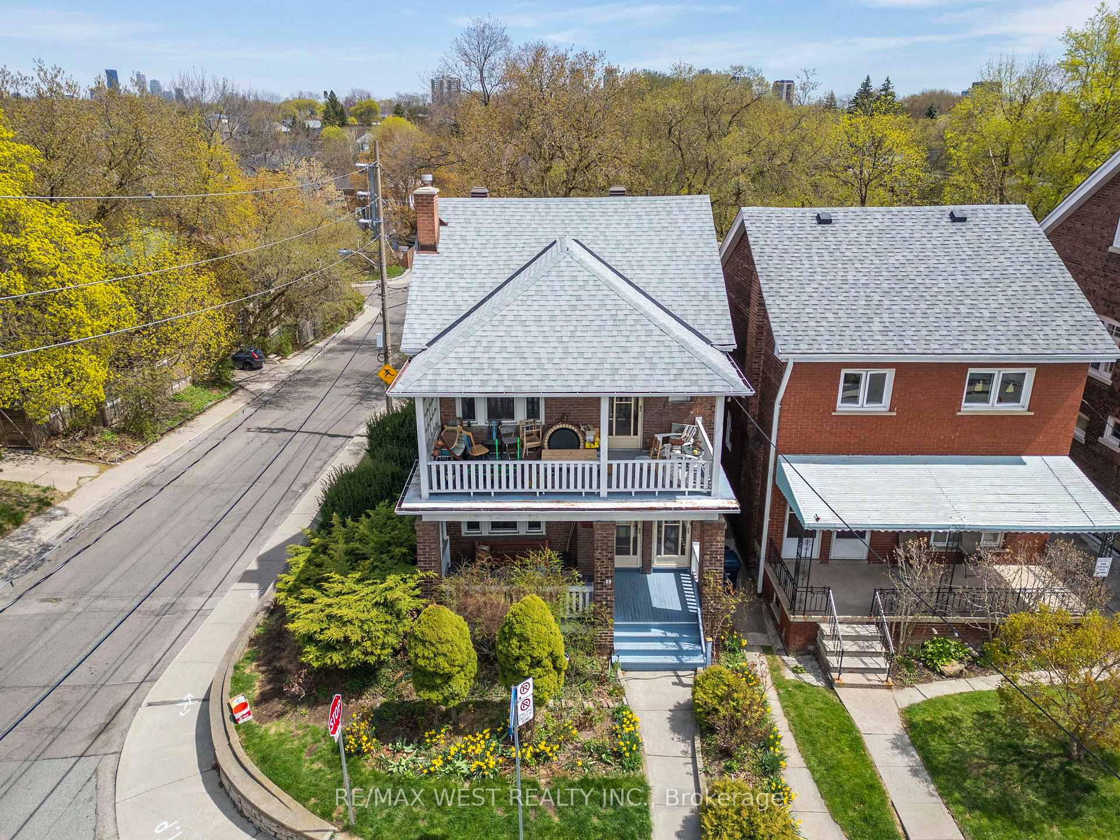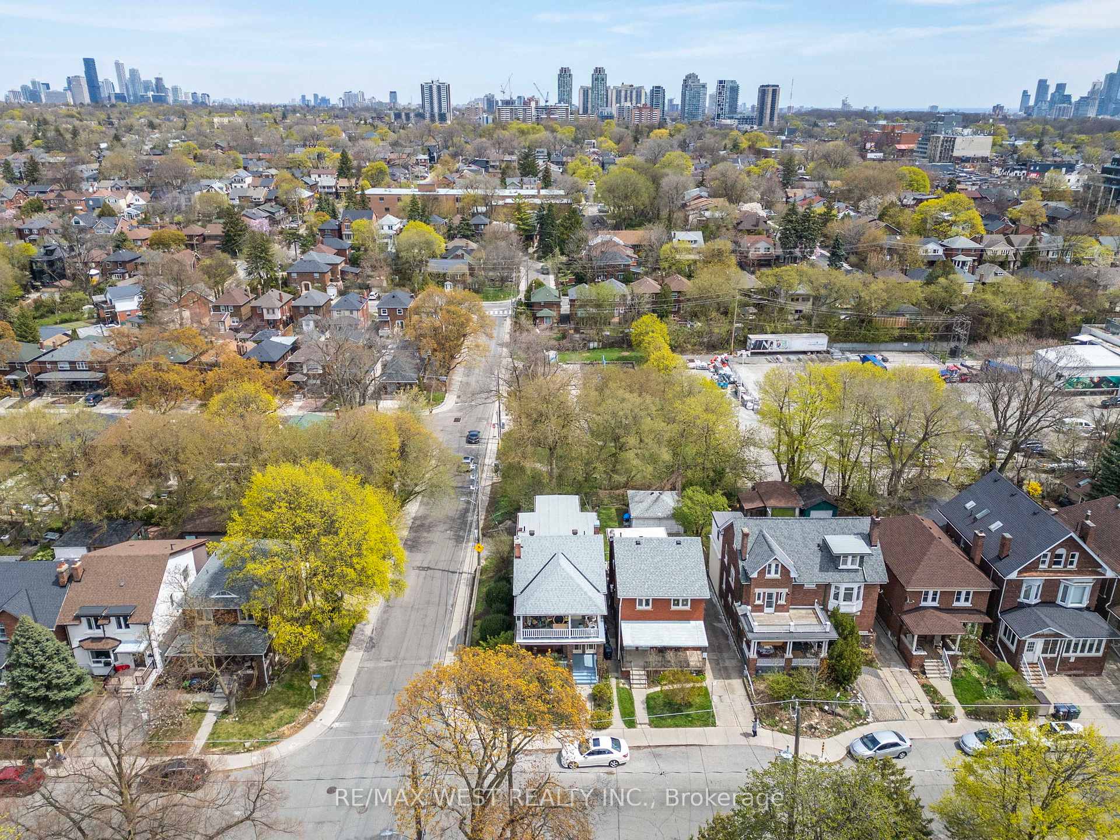$1,050,000
Available - For Sale
Listing ID: C12117007
53 Robina Aven , Toronto, M6C 3Y5, Toronto








| Backing On Rosemeath Park. One Of The Largest Original Detached Houses On The Street. Currently Set Up As Three Units With Only One Unit Occupied By AAA Tenant Looking To Stay. Incredibly Rare Built-In Double Car Garage Accessible From Side Street. Your Own Underground Bunker! Each Floor Has a 3 Bedrm1 Bath Unit With Large Living & Dining Rooms. Original Character Is Noticeable Throughout The Home With Trim And Casings From A Forgotten Era. Walk-outs To Front Balconies Are Perfect Summer Relaxation Stations. Separate Side Entrance To Bsmt AND Rear Walk-Up Will Suite Your Rental Needs. The Large Square Footage Allows For A Large Family Home Or Multiplex. Garden Suite Potential In Backyard. This Is Truly The Prized Possession On The Street First Time Offered In Over 45 Years! The Much-Loved Home Is Livable, You Can Renovate At Your Own Pace There's No Finer Area To Set Roots In Than Hillcrest Village! Come Be A Part Of A Welcoming Community Steps To Wychwood Barns, Farmer's Market, Parks, Excellent Schools, Transportation, Yummy Restaurants & Its Proximity To Corso Italia That Will Infuse Your Life With Great Food, Music & Italian Culture Is A Bonus! |
| Price | $1,050,000 |
| Taxes: | $6051.00 |
| Assessment Year: | 2024 |
| Occupancy: | Owner+T |
| Address: | 53 Robina Aven , Toronto, M6C 3Y5, Toronto |
| Directions/Cross Streets: | Oakwood & St Clair Ave W |
| Rooms: | 10 |
| Rooms +: | 4 |
| Bedrooms: | 6 |
| Bedrooms +: | 2 |
| Family Room: | F |
| Basement: | Finished, Walk-Up |
| Level/Floor | Room | Length(ft) | Width(ft) | Descriptions | |
| Room 1 | Ground | Kitchen | 11.81 | 8.53 | Eat-in Kitchen, Vinyl Floor |
| Room 2 | Ground | Living Ro | 12.79 | 12.14 | Broadloom, Combined w/Dining |
| Room 3 | Ground | Dining Ro | 12.14 | 12.14 | Broadloom |
| Room 4 | Ground | Bedroom | 11.81 | 8.86 | Broadloom, Closet |
| Room 5 | Ground | Bedroom | 11.15 | 8.86 | Broadloom, Closet |
| Room 6 | Ground | Bedroom | 11.15 | 10.17 | Broadloom, Closet |
| Room 7 | Second | Kitchen | 11.81 | 8.53 | Eat-in Kitchen |
| Room 8 | Second | Living Ro | 12.79 | 11.81 | Hardwood Floor |
| Room 9 | Second | Dining Ro | 12.14 | 12.14 | Hardwood Floor |
| Room 10 | Second | Bedroom | 11.81 | 8.86 | Hardwood Floor, Closet |
| Room 11 | Second | Bedroom | 11.15 | 8.86 | Hardwood Floor, Closet |
| Room 12 | Second | Bedroom | 11.15 | 10.17 | Hardwood Floor, Closet |
| Washroom Type | No. of Pieces | Level |
| Washroom Type 1 | 4 | Ground |
| Washroom Type 2 | 4 | Second |
| Washroom Type 3 | 4 | Basement |
| Washroom Type 4 | 0 | |
| Washroom Type 5 | 0 |
| Total Area: | 0.00 |
| Property Type: | Detached |
| Style: | 2-Storey |
| Exterior: | Brick |
| Garage Type: | Detached |
| (Parking/)Drive: | Private |
| Drive Parking Spaces: | 2 |
| Park #1 | |
| Parking Type: | Private |
| Park #2 | |
| Parking Type: | Private |
| Pool: | None |
| Approximatly Square Footage: | 2000-2500 |
| CAC Included: | N |
| Water Included: | N |
| Cabel TV Included: | N |
| Common Elements Included: | N |
| Heat Included: | N |
| Parking Included: | N |
| Condo Tax Included: | N |
| Building Insurance Included: | N |
| Fireplace/Stove: | N |
| Heat Type: | Water |
| Central Air Conditioning: | None |
| Central Vac: | N |
| Laundry Level: | Syste |
| Ensuite Laundry: | F |
| Sewers: | Sewer |
$
%
Years
This calculator is for demonstration purposes only. Always consult a professional
financial advisor before making personal financial decisions.
| Although the information displayed is believed to be accurate, no warranties or representations are made of any kind. |
| RE/MAX WEST REALTY INC. |
- Listing -1 of 0
|
|

Dir:
416-901-9881
Bus:
416-901-8881
Fax:
416-901-9881
| Book Showing | Email a Friend |
Jump To:
At a Glance:
| Type: | Freehold - Detached |
| Area: | Toronto |
| Municipality: | Toronto C03 |
| Neighbourhood: | Oakwood Village |
| Style: | 2-Storey |
| Lot Size: | x 105.00(Feet) |
| Approximate Age: | |
| Tax: | $6,051 |
| Maintenance Fee: | $0 |
| Beds: | 6+2 |
| Baths: | 3 |
| Garage: | 0 |
| Fireplace: | N |
| Air Conditioning: | |
| Pool: | None |
Locatin Map:
Payment Calculator:

Contact Info
SOLTANIAN REAL ESTATE
Brokerage sharon@soltanianrealestate.com SOLTANIAN REAL ESTATE, Brokerage Independently owned and operated. 175 Willowdale Avenue #100, Toronto, Ontario M2N 4Y9 Office: 416-901-8881Fax: 416-901-9881Cell: 416-901-9881Office LocationFind us on map
Listing added to your favorite list
Looking for resale homes?

By agreeing to Terms of Use, you will have ability to search up to 310779 listings and access to richer information than found on REALTOR.ca through my website.

