$582,000
Available - For Sale
Listing ID: X12090053
60 Mill Stre , Arran-Elderslie, N0H 2N0, Bruce
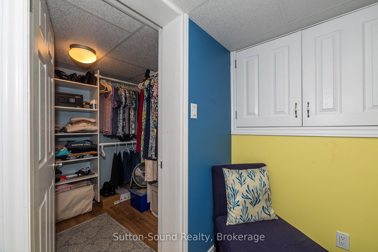
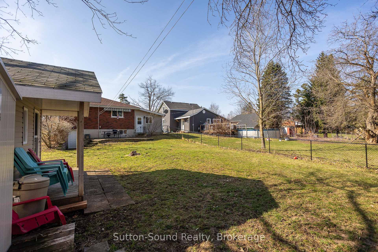
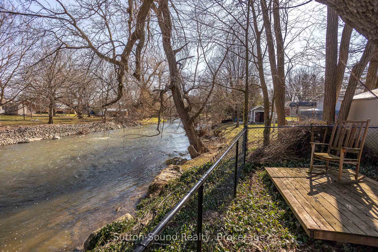
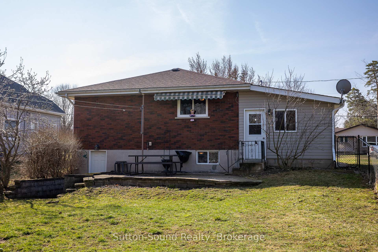
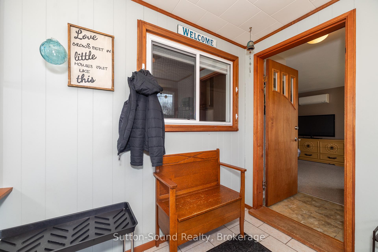
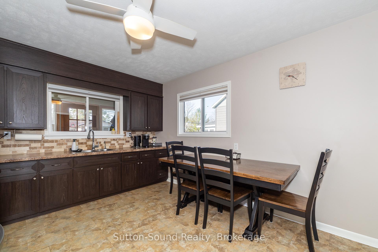
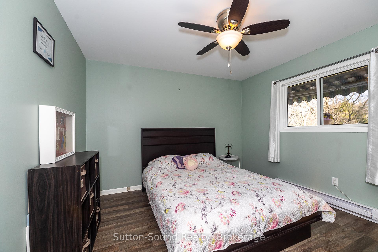
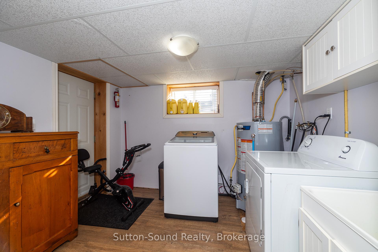
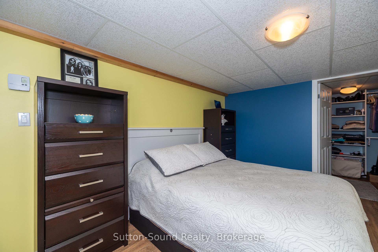
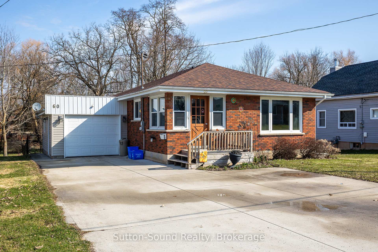
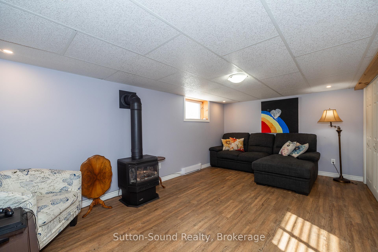
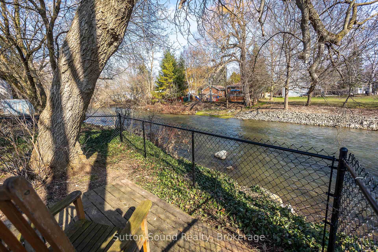
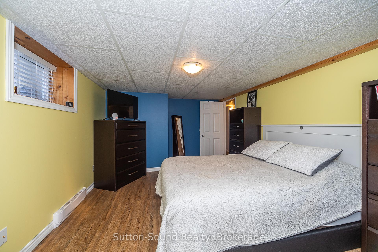
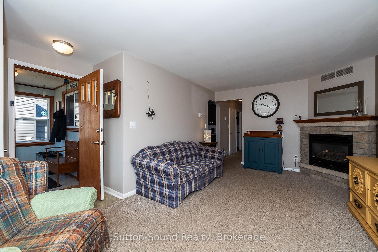
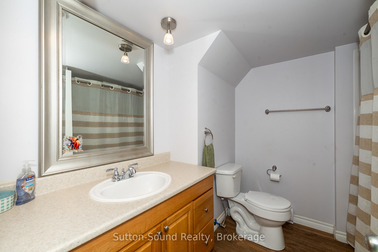
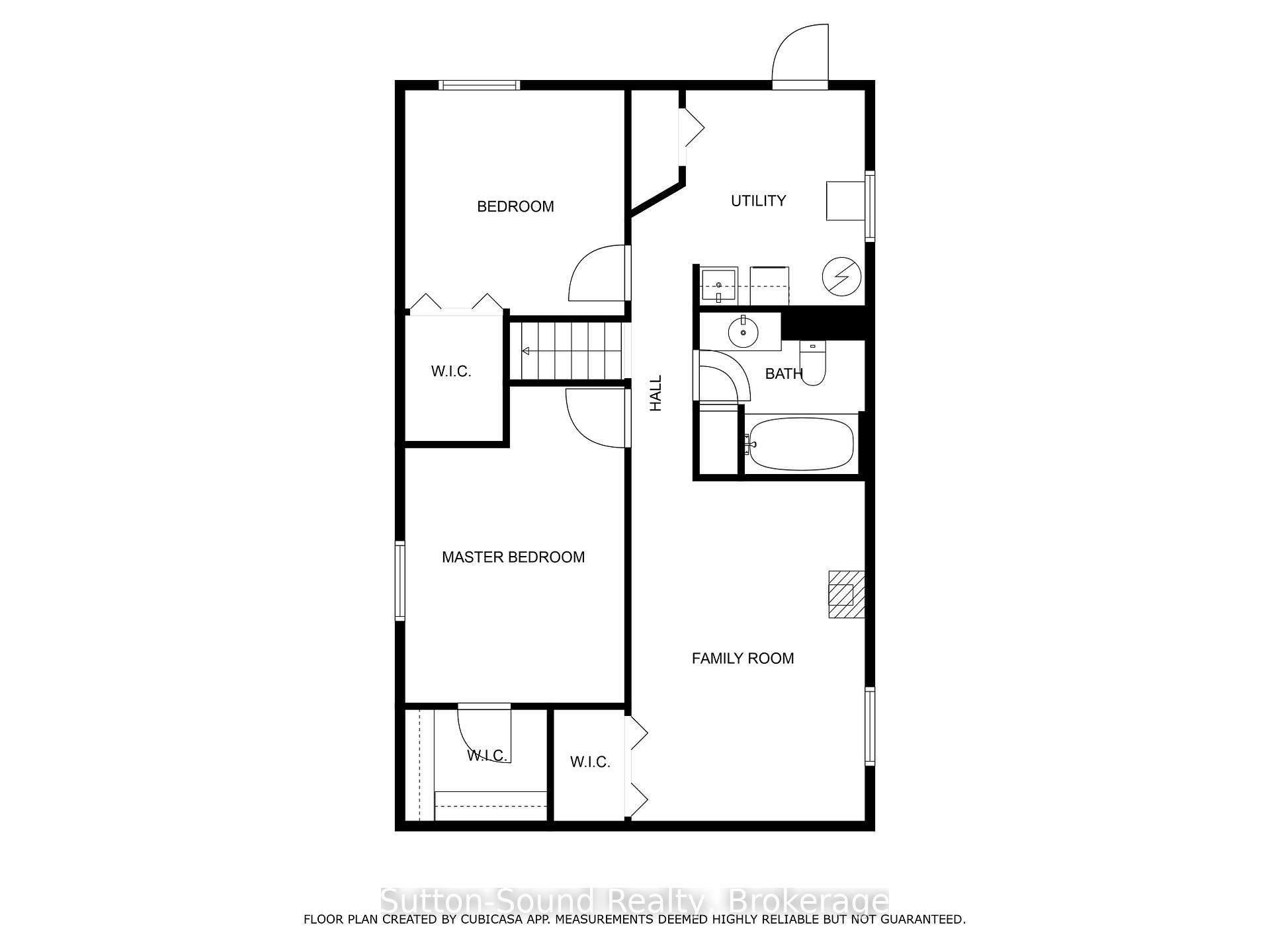
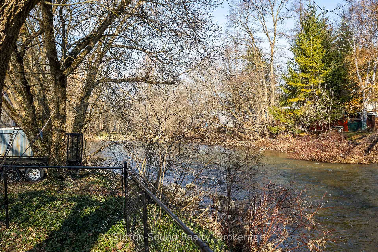
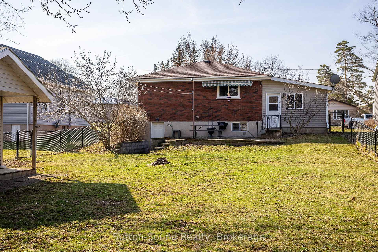

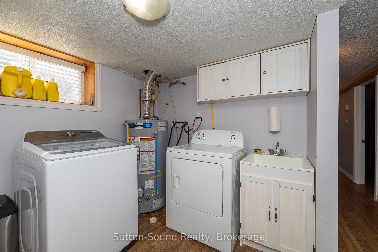
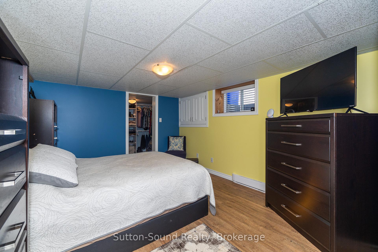
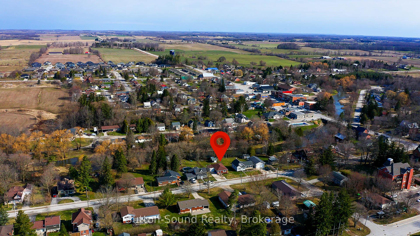
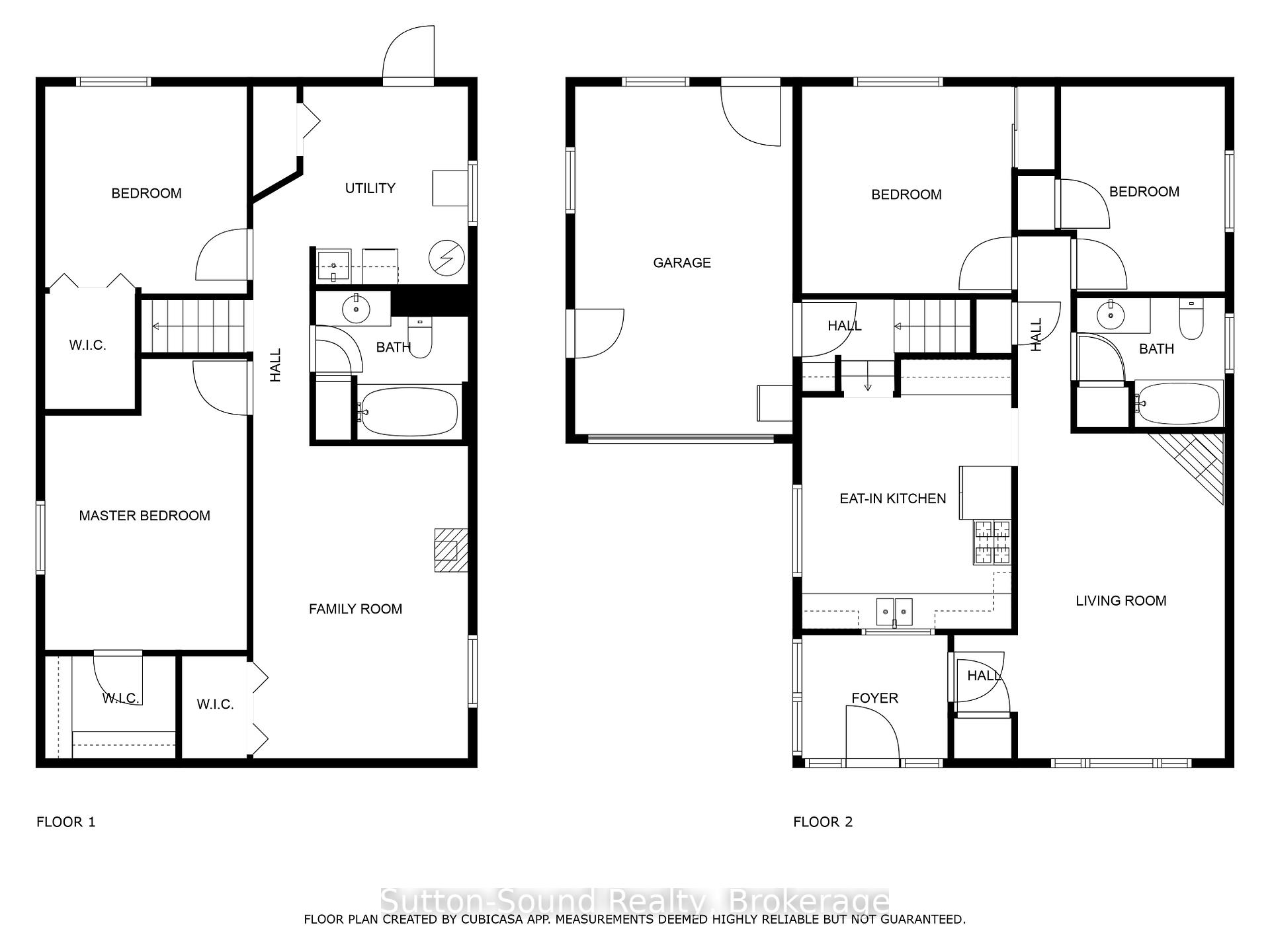
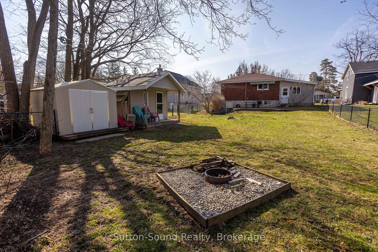
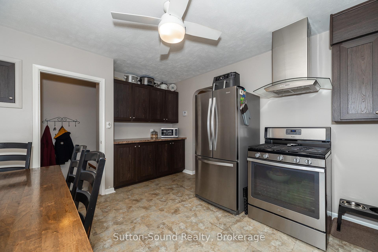
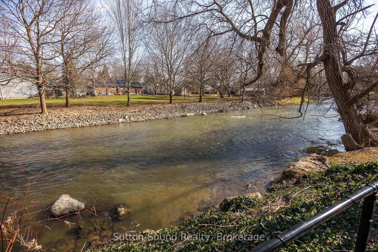
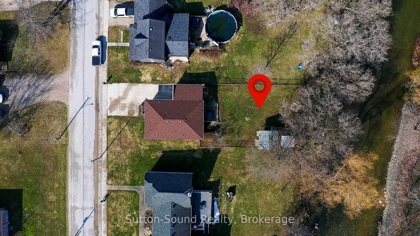
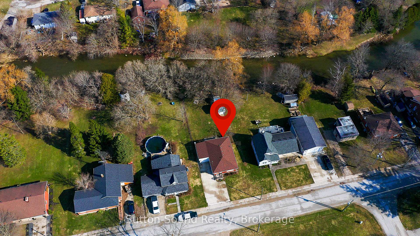
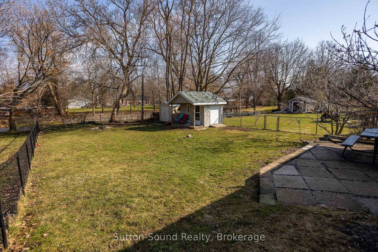
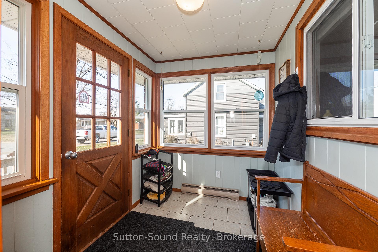
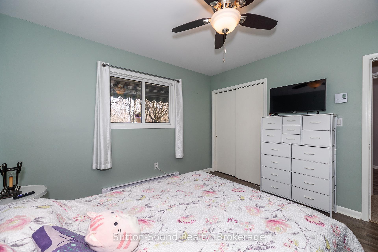
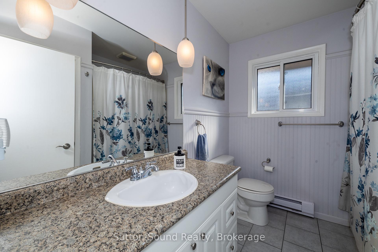
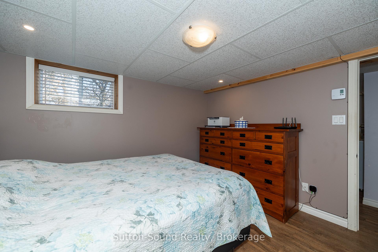
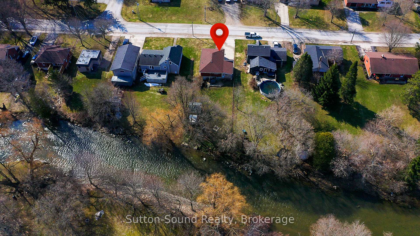
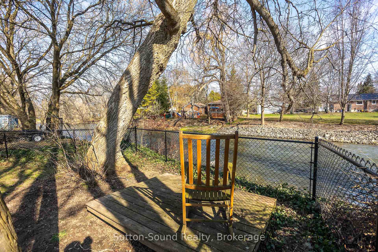
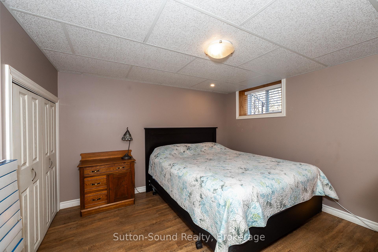
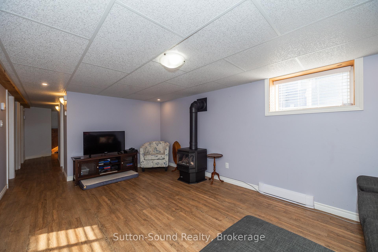
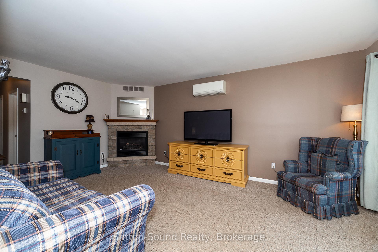
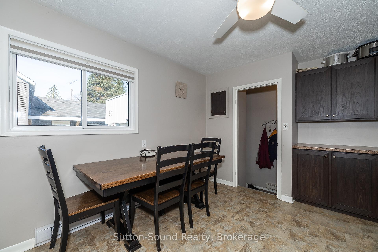
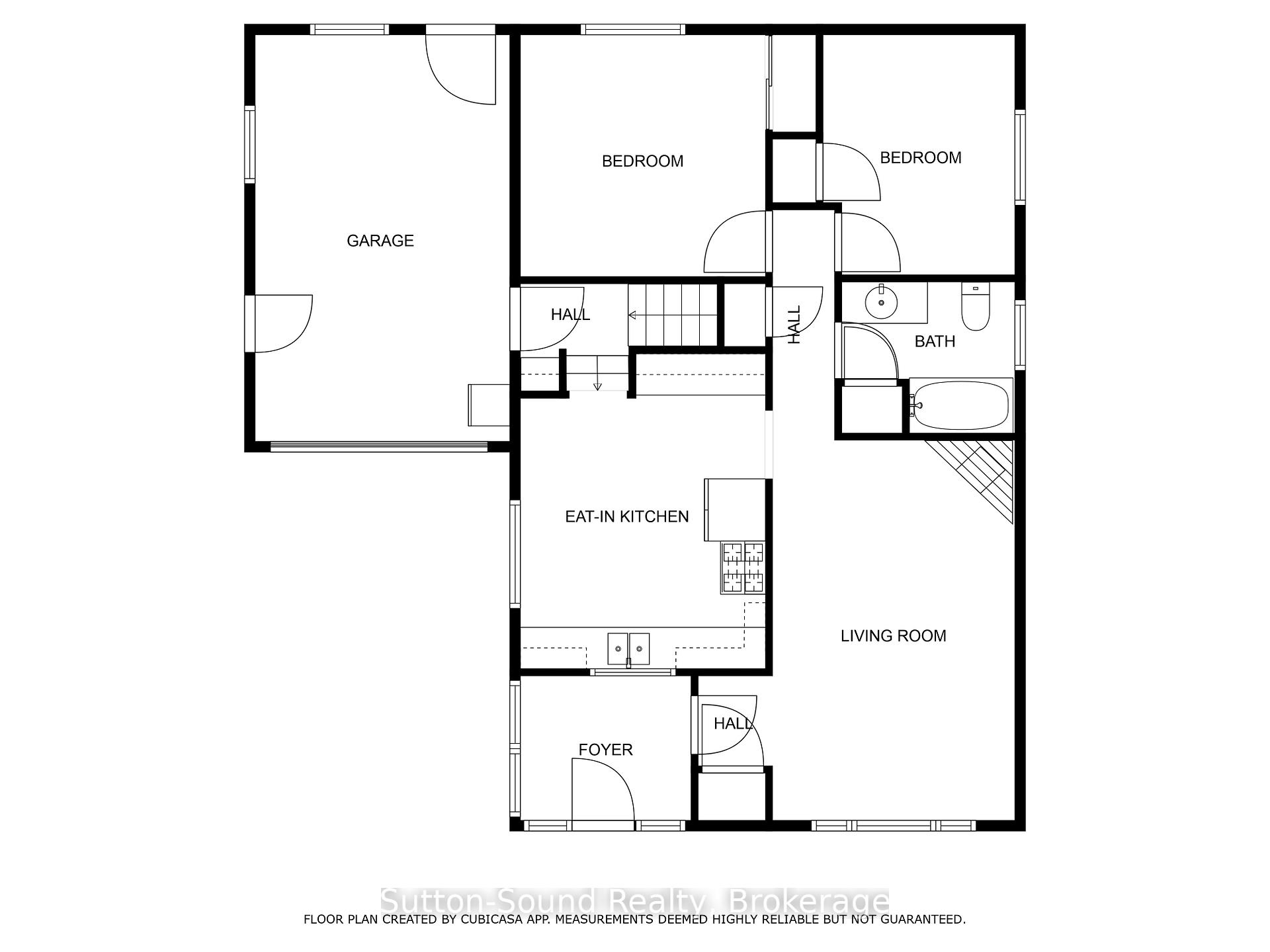








































| Welcome to this beautiful 4-bedroom, 2-bathroom bungalow, perfectly nestled on a generous riverfront lot along the scenic Sauble River in the desirable community of Tara. This home offers more than meets the eye, with a spacious layout and a peaceful setting on a quiet street in a friendly neighbourhood. Enjoy the outdoors in your private, fully fenced yard featuring a stone patio, two storage sheds, a handy clothesline, and stunning views of the river. Whether you're relaxing in the shade or entertaining guests, this property provides the perfect backdrop for making lasting memories. Inside, you'll find an inviting eat-in kitchen, cozy living spaces, and economical heating with both a gas fireplace and a gas stove. Air conditioning ensures year-round comfort. The single attached garage and concrete driveway add to the convenience and curb appeal. Located within walking distance to Tara's quaint downtown, schools, sports fields, and the community centre, this home is ideal for anyone seeking a blend of small-town charm and modern amenities. Don't miss your chance to own a riverfront gem. Appliances are included and the HWT heater is owned (2024). Taxes are in addition to the water/sewer/garbage fee. |
| Price | $582,000 |
| Taxes: | $3056.00 |
| Assessment Year: | 2024 |
| Occupancy: | Owner+T |
| Address: | 60 Mill Stre , Arran-Elderslie, N0H 2N0, Bruce |
| Directions/Cross Streets: | Hamilton St. |
| Rooms: | 6 |
| Rooms +: | 5 |
| Bedrooms: | 2 |
| Bedrooms +: | 2 |
| Family Room: | T |
| Basement: | Finished wit |
| Level/Floor | Room | Length(ft) | Width(ft) | Descriptions | |
| Room 1 | Main | Living Ro | 11.51 | 18.07 | Gas Fireplace |
| Room 2 | Main | Kitchen | 11.64 | 14.96 | |
| Room 3 | Main | Bedroom 2 | 11.64 | 11.48 | |
| Room 4 | Main | Bedroom 3 | 11.41 | 9.12 | |
| Room 5 | Basement | Bedroom 4 | 11.22 | 11.51 | |
| Room 6 | Basement | Bedroom | 11.22 | 16.14 | Walk-In Closet(s) |
| Room 7 | Main | Bathroom | 8.23 | 7.18 | 4 Pc Bath |
| Room 8 | Basement | Bathroom | 8.46 | 8.3 | 4 Pc Bath |
| Room 9 | Main | Foyer | 8.1 | 6.86 | |
| Room 10 | Basement | Family Ro | 11.94 | 17.35 | Gas Fireplace |
| Room 11 | Basement | Utility R | 11.91 | 11.02 | Walk-Up |
| Washroom Type | No. of Pieces | Level |
| Washroom Type 1 | 4 | |
| Washroom Type 2 | 0 | |
| Washroom Type 3 | 0 | |
| Washroom Type 4 | 0 | |
| Washroom Type 5 | 0 |
| Total Area: | 0.00 |
| Approximatly Age: | 31-50 |
| Property Type: | Detached |
| Style: | Bungalow |
| Exterior: | Brick Veneer, Vinyl Siding |
| Garage Type: | Attached |
| (Parking/)Drive: | Private Do |
| Drive Parking Spaces: | 3 |
| Park #1 | |
| Parking Type: | Private Do |
| Park #2 | |
| Parking Type: | Private Do |
| Pool: | None |
| Approximatly Age: | 31-50 |
| Approximatly Square Footage: | 700-1100 |
| Property Features: | Waterfront, River/Stream |
| CAC Included: | N |
| Water Included: | N |
| Cabel TV Included: | N |
| Common Elements Included: | N |
| Heat Included: | N |
| Parking Included: | N |
| Condo Tax Included: | N |
| Building Insurance Included: | N |
| Fireplace/Stove: | Y |
| Heat Type: | Baseboard |
| Central Air Conditioning: | Wall Unit(s |
| Central Vac: | N |
| Laundry Level: | Syste |
| Ensuite Laundry: | F |
| Sewers: | Sewer |
$
%
Years
This calculator is for demonstration purposes only. Always consult a professional
financial advisor before making personal financial decisions.
| Although the information displayed is believed to be accurate, no warranties or representations are made of any kind. |
| Sutton-Sound Realty |
- Listing -1 of 0
|
|

Dir:
416-901-9881
Bus:
416-901-8881
Fax:
416-901-9881
| Book Showing | Email a Friend |
Jump To:
At a Glance:
| Type: | Freehold - Detached |
| Area: | Bruce |
| Municipality: | Arran-Elderslie |
| Neighbourhood: | Arran-Elderslie |
| Style: | Bungalow |
| Lot Size: | x 154.00(Feet) |
| Approximate Age: | 31-50 |
| Tax: | $3,056 |
| Maintenance Fee: | $0 |
| Beds: | 2+2 |
| Baths: | 2 |
| Garage: | 0 |
| Fireplace: | Y |
| Air Conditioning: | |
| Pool: | None |
Locatin Map:
Payment Calculator:

Contact Info
SOLTANIAN REAL ESTATE
Brokerage sharon@soltanianrealestate.com SOLTANIAN REAL ESTATE, Brokerage Independently owned and operated. 175 Willowdale Avenue #100, Toronto, Ontario M2N 4Y9 Office: 416-901-8881Fax: 416-901-9881Cell: 416-901-9881Office LocationFind us on map
Listing added to your favorite list
Looking for resale homes?

By agreeing to Terms of Use, you will have ability to search up to 310779 listings and access to richer information than found on REALTOR.ca through my website.

