$549,900
Available - For Sale
Listing ID: X12119155
67 Adswood Road , London South, N6E 2W2, Middlesex
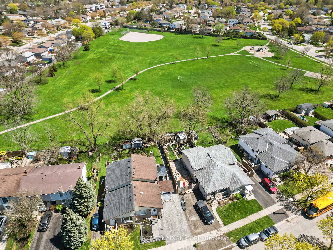
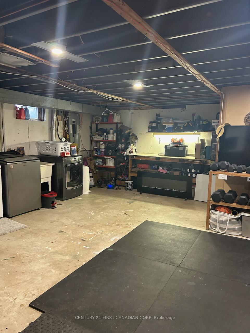
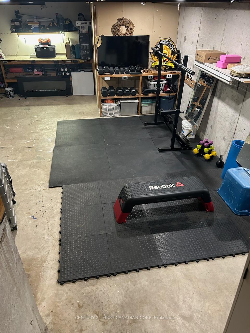
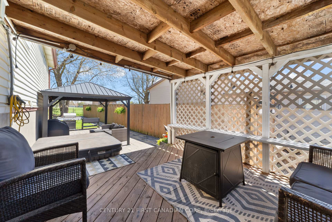
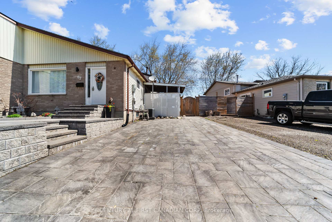
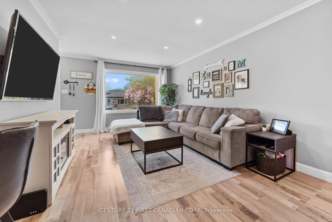

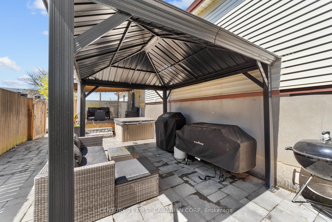
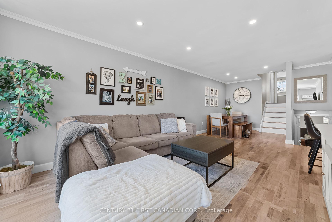
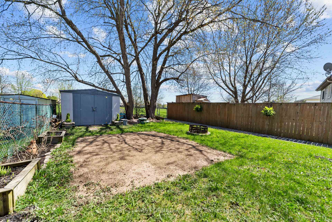
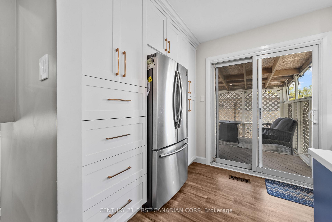
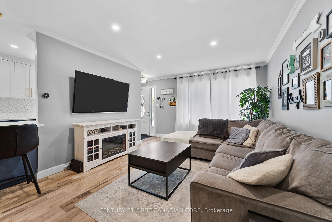
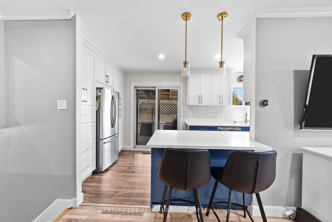
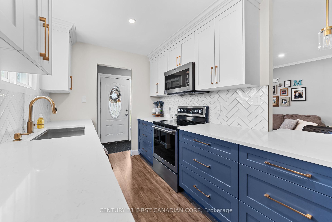
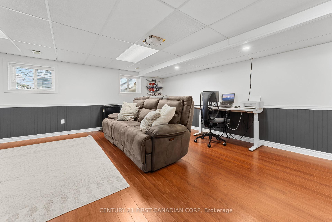
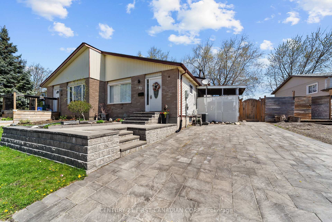
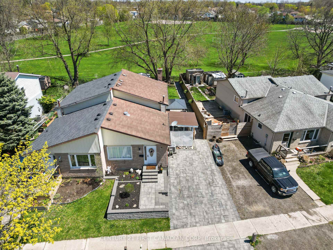
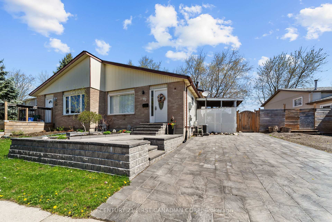
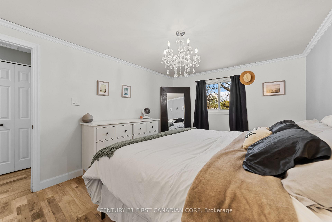
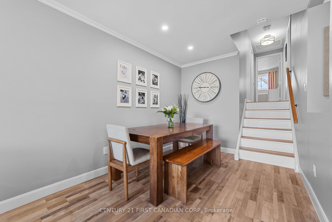
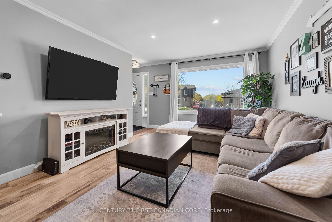
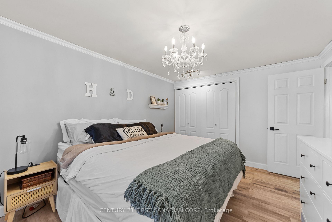
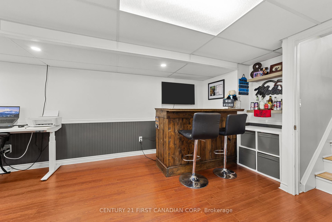
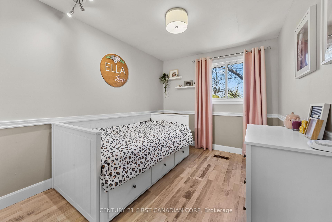
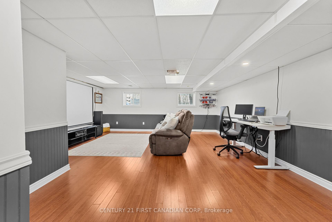
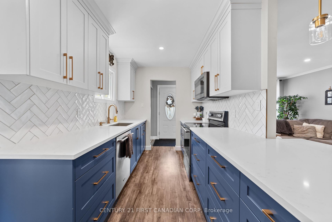
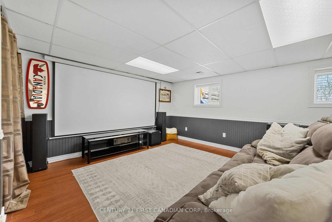
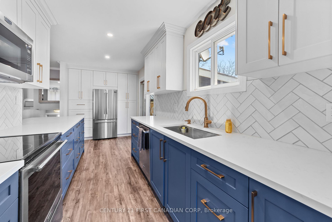
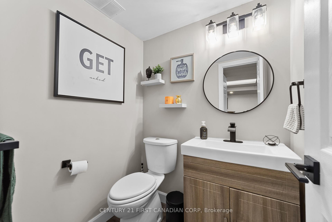
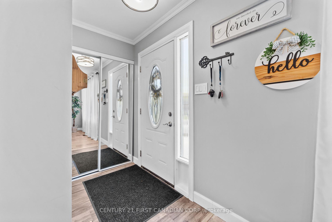
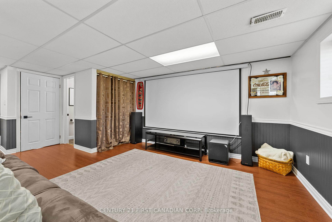
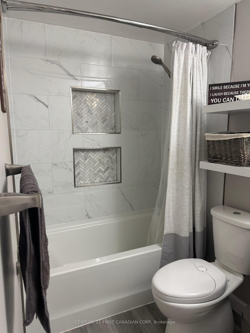
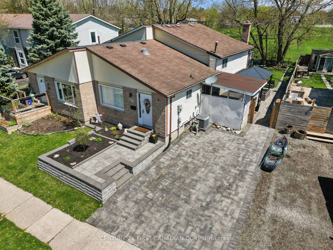
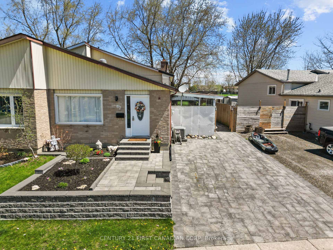
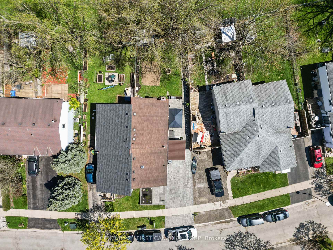
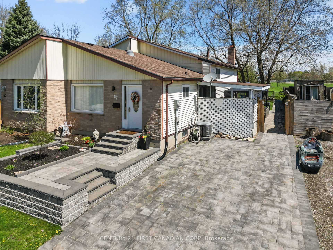
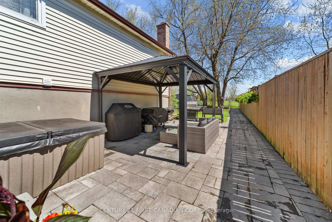
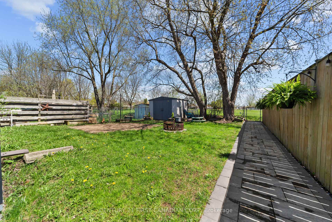
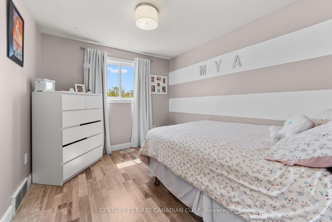
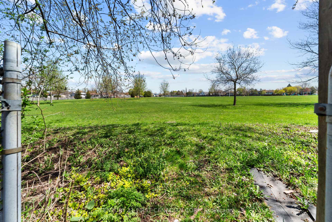
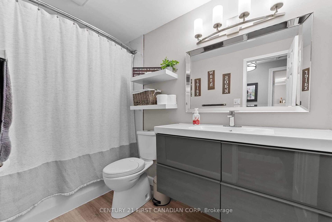
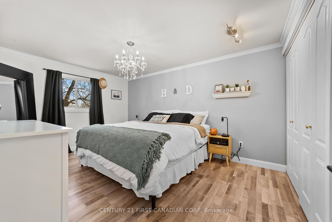
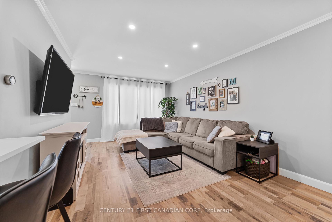
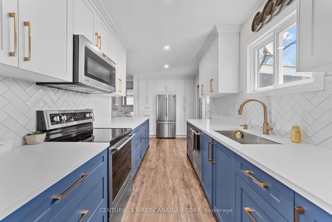












































| Welcome to this inviting and spacious semi-detached home 4-level backsplit, 3-bedroom, 1.5 bath home, perfectly situated in a sought-after neighborhood close to parks, schools, shopping, and major commuter routes. Beautifully landscaped front with custom built pavers and steps to the front entrance providing added curb appeal and functionality. Step inside to discover a bright, open-concept main floor featuring a spacious living and dinette area-ideal for entertaining or relaxing with family. The newly renovated modern kitchen offers ample storage, backsplash white herringbone pattern ceramic tiles, updated stainless steel appliances, and a convenient side walkout to a private side deck, fenced backyard, perfect for summer gatherings or quiet evenings outdoors.Upstairs, youll find three generously sized bedrooms, including a spacious primary suite . The additional bedrooms provide flexibility for a home office, guest room, or growing family. A finished basement adds valuable living space, ideal for a rec room, movie room, gym, or play area. Enjoy many evenings relaxing with the family or friends during movie nights. Enjoy year-round comfort with provided A/C and appreciate the convenience of ample storage throughout. Also the home is equipped with 200-amp service, this home ready to handle all your modern power needs. This home provides a fantastic opportunity for first-time home buyers or for a young growing family. The home is ideally situated directly adjacent to a beautiful park, providing a perfect space for children to play and explore. |
| Price | $549,900 |
| Taxes: | $2674.00 |
| Assessment Year: | 2025 |
| Occupancy: | Owner |
| Address: | 67 Adswood Road , London South, N6E 2W2, Middlesex |
| Acreage: | < .50 |
| Directions/Cross Streets: | Turn South off Southdale Rd; onto Millbank Dr; left onto Bridlington; right onto Adswood Rd. |
| Rooms: | 11 |
| Bedrooms: | 3 |
| Bedrooms +: | 0 |
| Family Room: | T |
| Basement: | Finished |
| Level/Floor | Room | Length(ft) | Width(ft) | Descriptions | |
| Room 1 | Main | Kitchen | 7.51 | 15.91 | |
| Room 2 | Main | Living Ro | 11.58 | 19.78 | |
| Room 3 | Main | Dining Ro | 8.4 | 7.38 | |
| Room 4 | Upper | Bedroom | 10.89 | 8.89 | |
| Room 5 | Upper | Bedroom 2 | 10.89 | 14.37 | |
| Room 6 | Upper | Bedroom 3 | 10.89 | 8.53 | |
| Room 7 | Lower | Recreatio | 18.37 | 17.71 | |
| Room 8 | Lower | Other | 6.89 | 7.22 | |
| Room 9 | Lower | Utility R | 22.57 | 18.37 | |
| Room 10 | Upper | Bathroom | 4.99 | 9.09 | 4 Pc Bath |
| Room 11 | Lower | Bathroom | 4.69 | 5.18 | 3 Pc Bath |
| Washroom Type | No. of Pieces | Level |
| Washroom Type 1 | 4 | Upper |
| Washroom Type 2 | 3 | Lower |
| Washroom Type 3 | 0 | |
| Washroom Type 4 | 0 | |
| Washroom Type 5 | 0 |
| Total Area: | 0.00 |
| Approximatly Age: | 51-99 |
| Property Type: | Semi-Detached |
| Style: | Backsplit 4 |
| Exterior: | Aluminum Siding, Brick |
| Garage Type: | None |
| (Parking/)Drive: | Private Do |
| Drive Parking Spaces: | 3 |
| Park #1 | |
| Parking Type: | Private Do |
| Park #2 | |
| Parking Type: | Private Do |
| Pool: | None |
| Other Structures: | Fence - Full, |
| Approximatly Age: | 51-99 |
| Approximatly Square Footage: | 700-1100 |
| Property Features: | Clear View, Fenced Yard |
| CAC Included: | N |
| Water Included: | N |
| Cabel TV Included: | N |
| Common Elements Included: | N |
| Heat Included: | N |
| Parking Included: | N |
| Condo Tax Included: | N |
| Building Insurance Included: | N |
| Fireplace/Stove: | Y |
| Heat Type: | Forced Air |
| Central Air Conditioning: | Central Air |
| Central Vac: | N |
| Laundry Level: | Syste |
| Ensuite Laundry: | F |
| Elevator Lift: | False |
| Sewers: | Sewer |
| Water: | Chlorinat |
| Water Supply Types: | Chlorination |
| Utilities-Cable: | Y |
| Utilities-Hydro: | Y |
$
%
Years
This calculator is for demonstration purposes only. Always consult a professional
financial advisor before making personal financial decisions.
| Although the information displayed is believed to be accurate, no warranties or representations are made of any kind. |
| CENTURY 21 FIRST CANADIAN CORP |
- Listing -1 of 0
|
|

Dir:
416-901-9881
Bus:
416-901-8881
Fax:
416-901-9881
| Book Showing | Email a Friend |
Jump To:
At a Glance:
| Type: | Freehold - Semi-Detached |
| Area: | Middlesex |
| Municipality: | London South |
| Neighbourhood: | South Y |
| Style: | Backsplit 4 |
| Lot Size: | x 110.68(Feet) |
| Approximate Age: | 51-99 |
| Tax: | $2,674 |
| Maintenance Fee: | $0 |
| Beds: | 3 |
| Baths: | 2 |
| Garage: | 0 |
| Fireplace: | Y |
| Air Conditioning: | |
| Pool: | None |
Locatin Map:
Payment Calculator:

Contact Info
SOLTANIAN REAL ESTATE
Brokerage sharon@soltanianrealestate.com SOLTANIAN REAL ESTATE, Brokerage Independently owned and operated. 175 Willowdale Avenue #100, Toronto, Ontario M2N 4Y9 Office: 416-901-8881Fax: 416-901-9881Cell: 416-901-9881Office LocationFind us on map
Listing added to your favorite list
Looking for resale homes?

By agreeing to Terms of Use, you will have ability to search up to 310779 listings and access to richer information than found on REALTOR.ca through my website.

