$1,299,900
Available - For Sale
Listing ID: W12119162
19 Ruby Lang Lane , Toronto, M8Z 0B8, Toronto
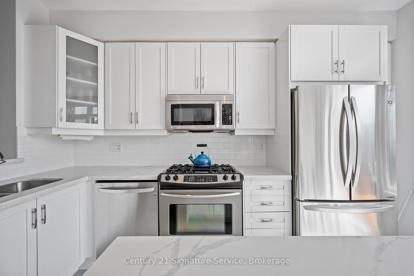

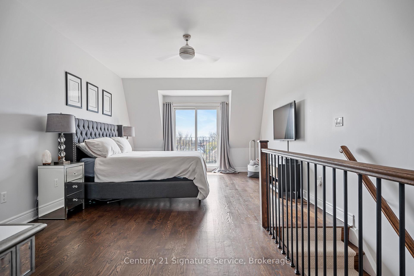
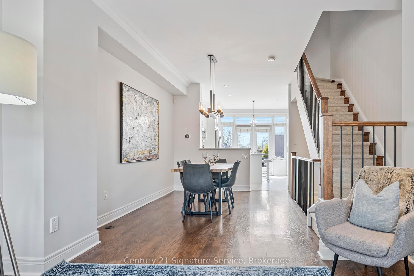
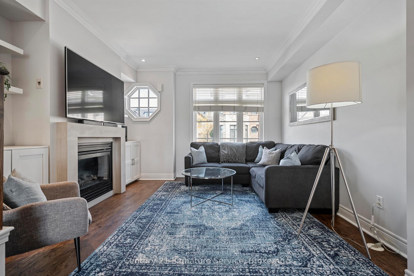
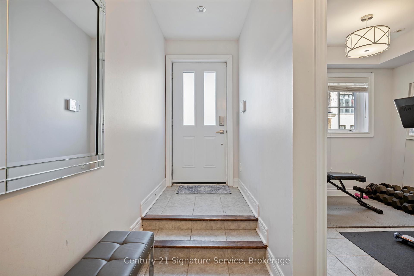
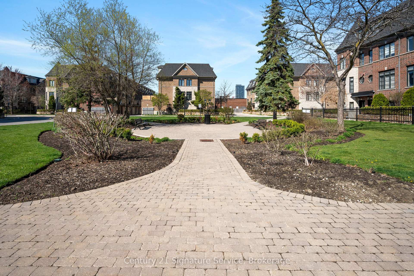
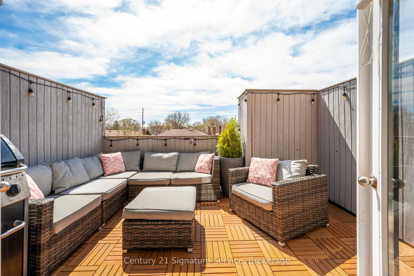
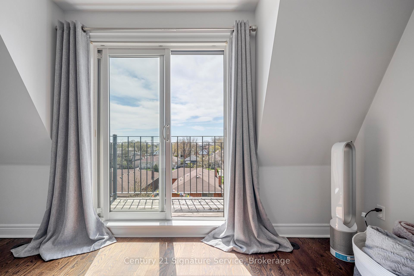
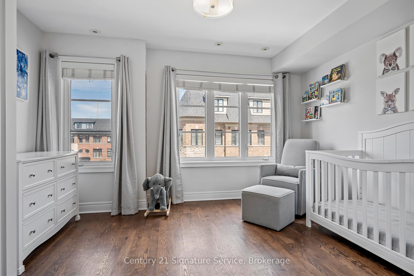
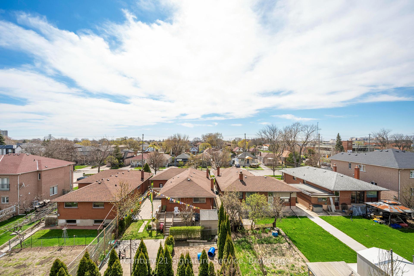
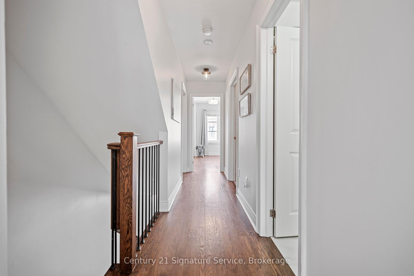
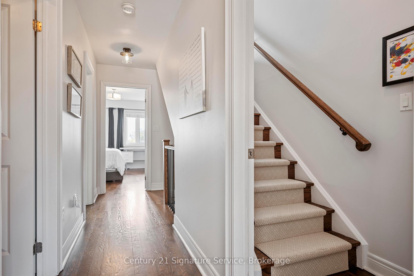
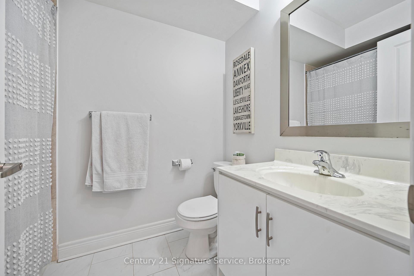
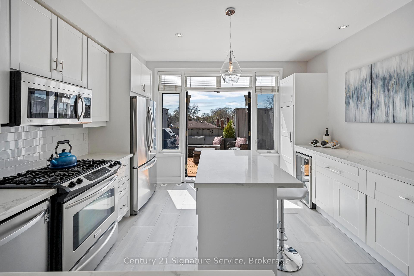
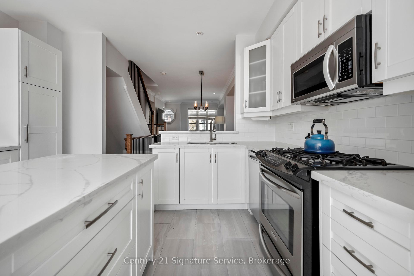
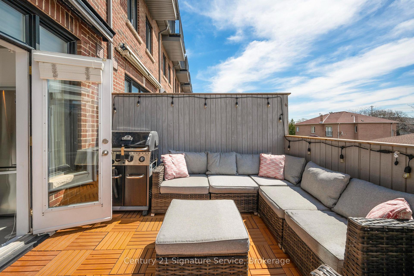
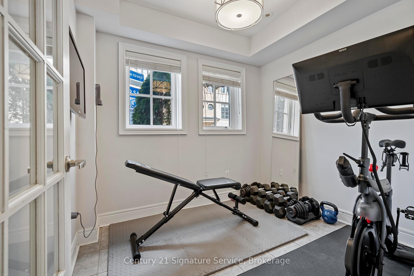
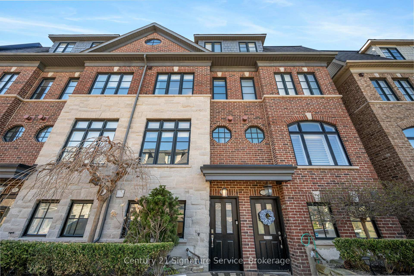
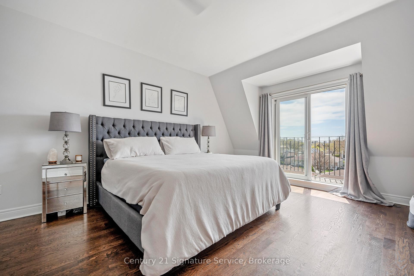
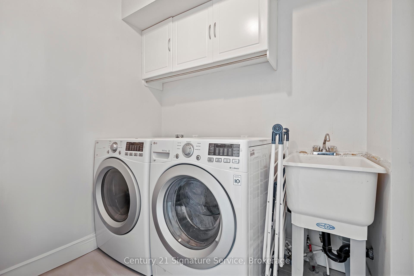
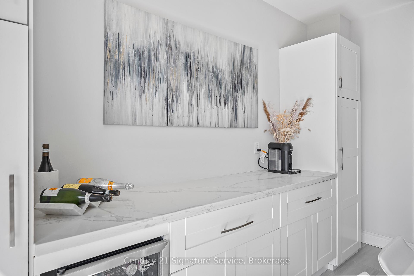

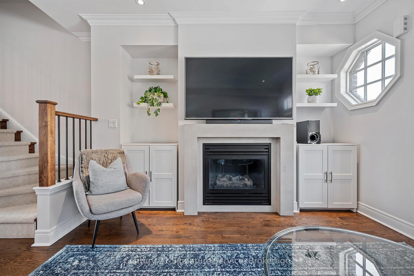

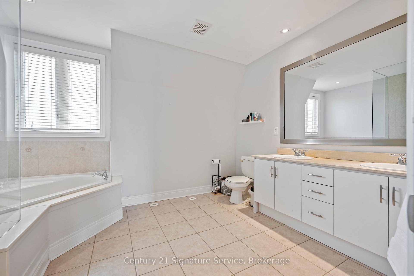
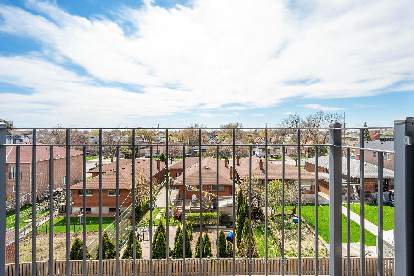
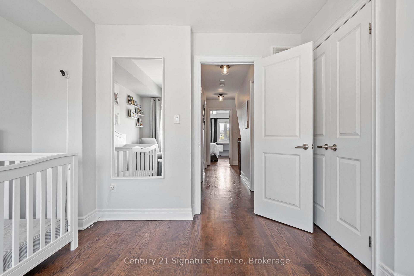
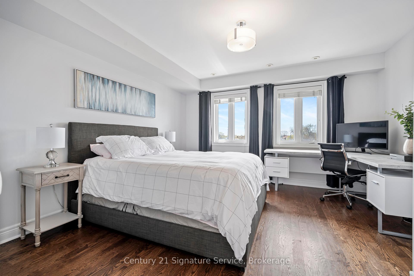


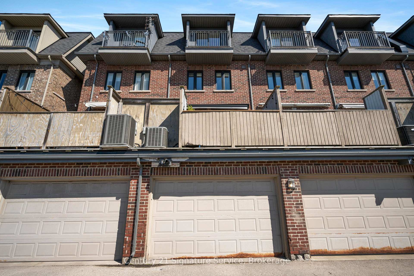
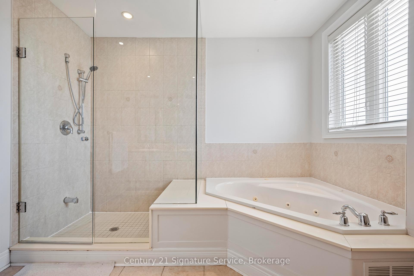
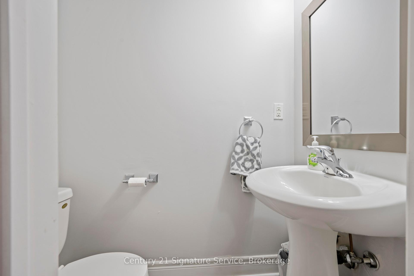


































| Welcome to this exceptional designer townhouse by Dunpar, perfectly situated in the heart of Mimico with unobstructed park views and rare availability on this sought-after row overlooking the park. This beautifully upgraded home features hardwood floors throughout, elegant crown moulding, and 9' ceilings on the main level, all enhanced by modern pot lighting. The custom gourmet kitchen is an entertainers dream, showcasing a large island with quartz countertops, extended cabinetry, and a built-in serving station seamlessly flowing to a serene, oasis-like patio that brings indoor/outdoor living to life. Retreat to the spacious primary suite occupying its own floor, complete with a walk-in closet and a luxurious ensuite bathroom. Whether you're enjoying your morning coffee or evening cocktail, the tranquil, open view with no rear neighbours makes every moment feel special. Additional visitor parking right at your door step perfect for hosting with ease. This is a rare opportunity to own a premium unit in one of Mimico's most desirable enclaves. Stop searching, start living. Lets make this house your new home! |
| Price | $1,299,900 |
| Taxes: | $5400.43 |
| Occupancy: | Owner |
| Address: | 19 Ruby Lang Lane , Toronto, M8Z 0B8, Toronto |
| Directions/Cross Streets: | Evans Ave. & Islington Ave. |
| Rooms: | 8 |
| Bedrooms: | 3 |
| Bedrooms +: | 1 |
| Family Room: | T |
| Basement: | Finished wit |
| Level/Floor | Room | Length(ft) | Width(ft) | Descriptions | |
| Room 1 | Lower | Den | 26.6 | 23.29 | Tile Floor, 2 Pc Bath, Access To Garage |
| Room 2 | Main | Living Ro | 43.62 | 43.62 | Hardwood Floor, Gas Fireplace, Pot Lights |
| Room 3 | Main | Dining Ro | 43 | 32.14 | Hardwood Floor, Crown Moulding, Open Concept |
| Room 4 | Main | Kitchen | 43.62 | 43.62 | Tile Floor, Eat-in Kitchen, Stainless Steel Appl |
| Room 5 | Second | Bedroom 2 | 43.62 | 43.3 | Hardwood Floor, Large Window, Closet |
| Room 6 | Second | Bedroom 3 | 43.62 | 38.05 | Hardwood Floor, Large Window, Closet |
| Room 7 | Second | Laundry | 20.04 | 18.37 | Tile Floor, B/I Appliances, 4 Pc Bath |
| Room 8 | Third | Primary B | 75.77 | 43.62 | Hardwood Floor, Walk-In Closet(s), 5 Pc Ensuite |
| Washroom Type | No. of Pieces | Level |
| Washroom Type 1 | 2 | Ground |
| Washroom Type 2 | 4 | Second |
| Washroom Type 3 | 5 | Third |
| Washroom Type 4 | 0 | |
| Washroom Type 5 | 0 |
| Total Area: | 0.00 |
| Property Type: | Att/Row/Townhouse |
| Style: | 3-Storey |
| Exterior: | Brick |
| Garage Type: | Built-In |
| Drive Parking Spaces: | 0 |
| Pool: | None |
| Approximatly Square Footage: | 1500-2000 |
| CAC Included: | N |
| Water Included: | N |
| Cabel TV Included: | N |
| Common Elements Included: | N |
| Heat Included: | N |
| Parking Included: | N |
| Condo Tax Included: | N |
| Building Insurance Included: | N |
| Fireplace/Stove: | Y |
| Heat Type: | Forced Air |
| Central Air Conditioning: | Central Air |
| Central Vac: | N |
| Laundry Level: | Syste |
| Ensuite Laundry: | F |
| Sewers: | Sewer |
$
%
Years
This calculator is for demonstration purposes only. Always consult a professional
financial advisor before making personal financial decisions.
| Although the information displayed is believed to be accurate, no warranties or representations are made of any kind. |
| Century 21 Signature Service |
- Listing -1 of 0
|
|

Dir:
416-901-9881
Bus:
416-901-8881
Fax:
416-901-9881
| Virtual Tour | Book Showing | Email a Friend |
Jump To:
At a Glance:
| Type: | Freehold - Att/Row/Townhouse |
| Area: | Toronto |
| Municipality: | Toronto W06 |
| Neighbourhood: | Mimico |
| Style: | 3-Storey |
| Lot Size: | x 59.28(Feet) |
| Approximate Age: | |
| Tax: | $5,400.43 |
| Maintenance Fee: | $0 |
| Beds: | 3+1 |
| Baths: | 3 |
| Garage: | 0 |
| Fireplace: | Y |
| Air Conditioning: | |
| Pool: | None |
Locatin Map:
Payment Calculator:

Contact Info
SOLTANIAN REAL ESTATE
Brokerage sharon@soltanianrealestate.com SOLTANIAN REAL ESTATE, Brokerage Independently owned and operated. 175 Willowdale Avenue #100, Toronto, Ontario M2N 4Y9 Office: 416-901-8881Fax: 416-901-9881Cell: 416-901-9881Office LocationFind us on map
Listing added to your favorite list
Looking for resale homes?

By agreeing to Terms of Use, you will have ability to search up to 310779 listings and access to richer information than found on REALTOR.ca through my website.

