$3,150
Available - For Rent
Listing ID: C12119171
50 Wellesley Stre East , Toronto, M4Y 1G2, Toronto
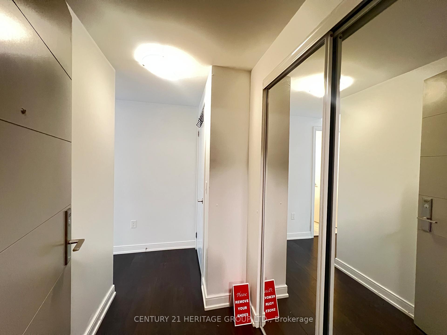
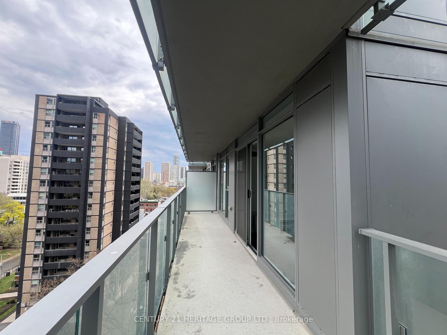
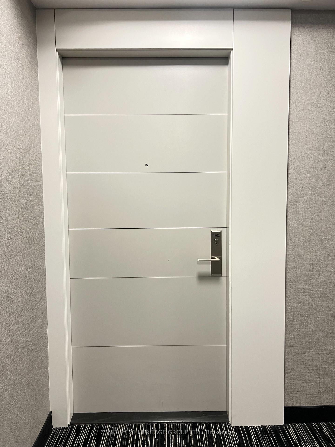
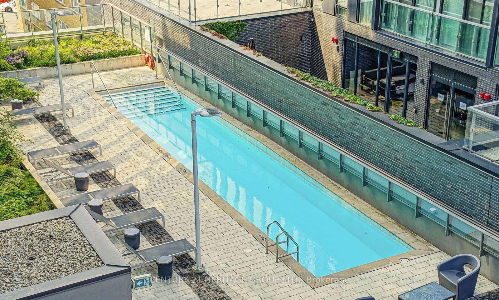
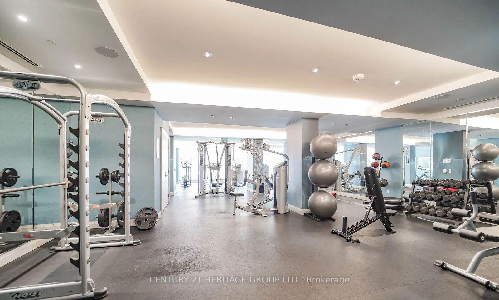
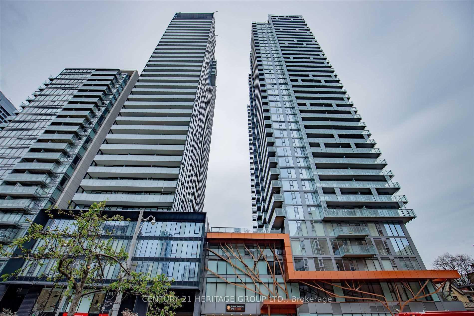
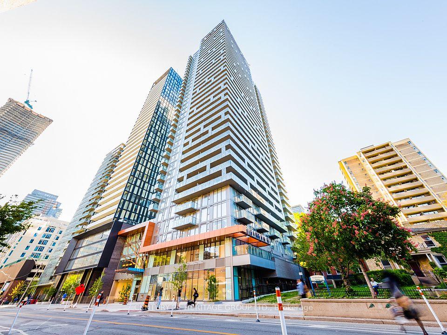
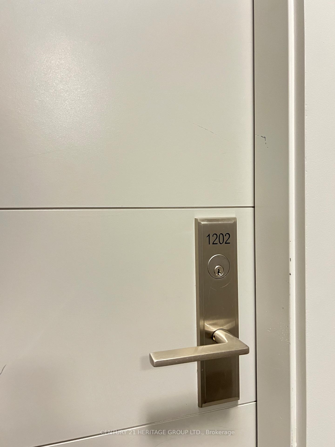
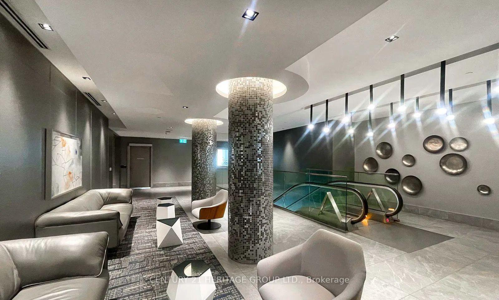
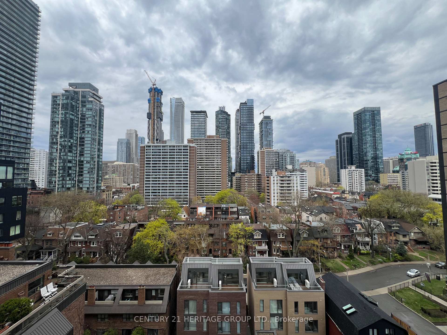
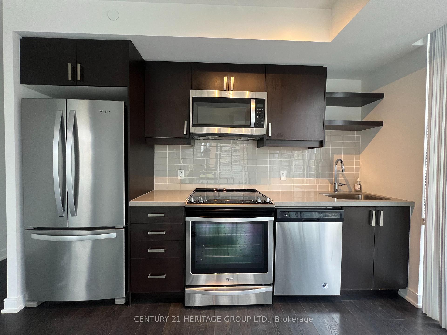
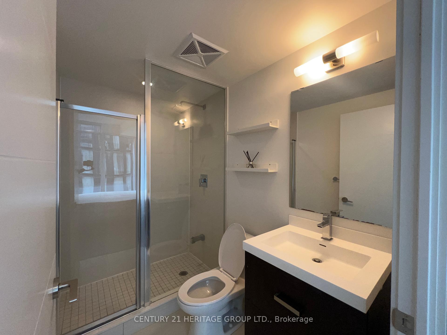
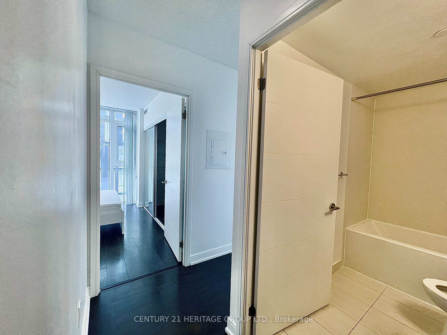
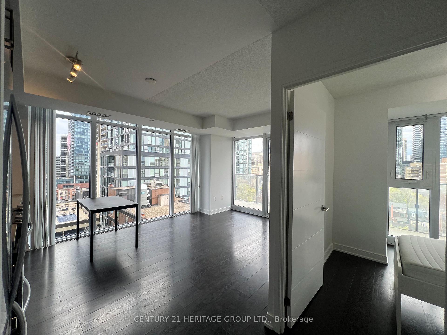
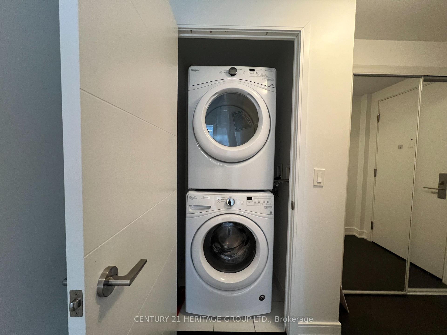
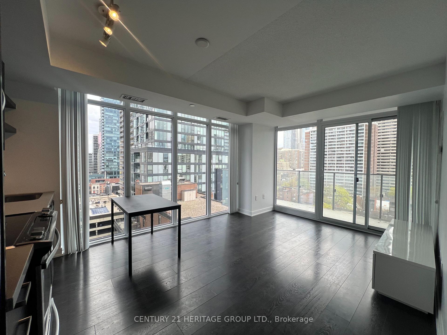
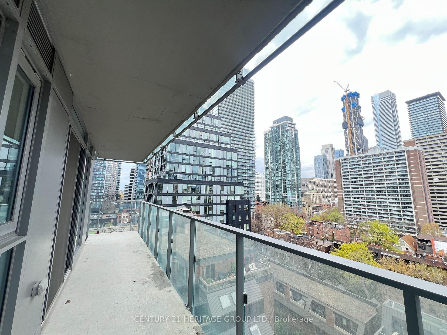
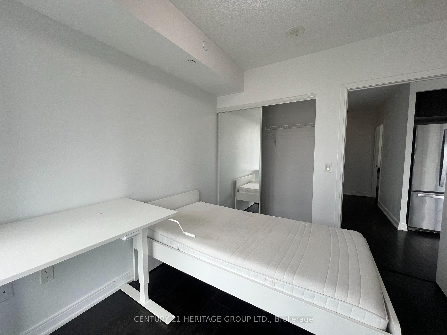

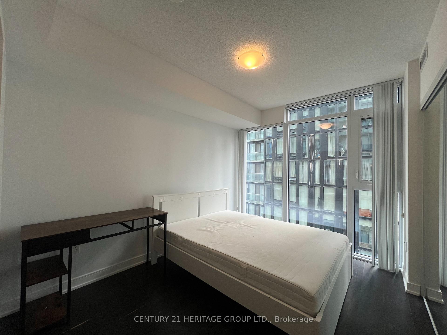
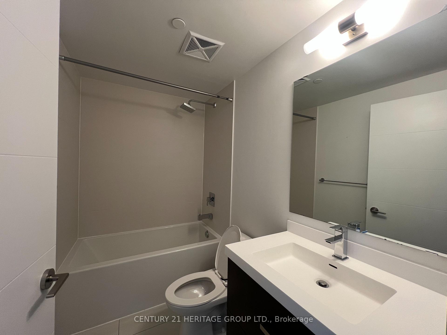
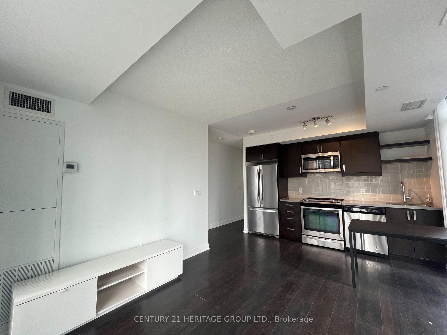
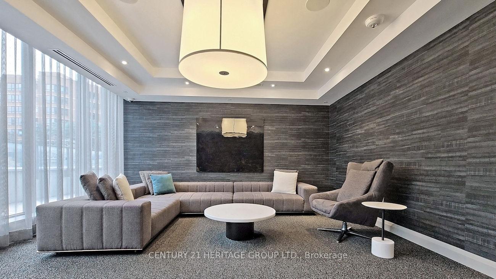
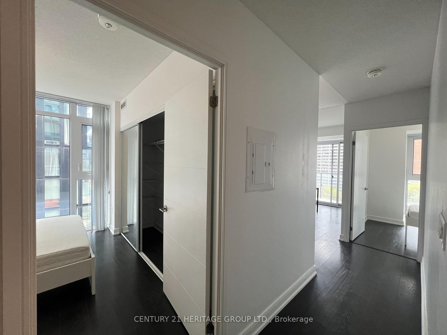
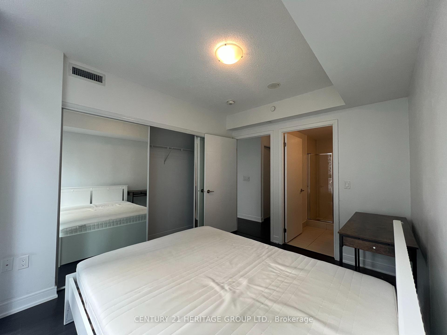

























| Welcome to this stunning corner suite in the heart of Yonge & Wellesley, one of Toronto's most desirable and vibrant neighbourhoods. This bright and spacious 2-bedroom, 2-bathroom condo offers the perfect combination of modern comfort and urban convenience, ideal for professionals, couples, or small families. Inside, you'll find sleek laminate flooring throughout, enhancing the clean and contemporary feel of the space. The stylish kitchen boasts granite countertops, stainless steel appliances, and custom-built cabinetry, offering both function and aesthetic appeal. Large windows flood the unit with natural light, while your private balcony provides breathtaking views of the downtown skyline perfect for morning coffee or evening relaxation. The location is unbeatable. You're just steps from Wellesley Subway Station, making your commute effortless. Walk to UOFT, TMU, the Eaton Centre, hospitals, grocery stores, banks, restaurants, and more.The building itself offers first-class amenities, including a 24-hour concierge, fully-equipped fitness centre, swimming pool, party room, guest suites, boardroom, and more - designed to enhance your lifestyle. This unit also comes with the flexibility of being offered partly furnished or unfurnished, depending on your preference. Don't miss this rare opportunity to live in one of Toronto's premier urban residences! |
| Price | $3,150 |
| Taxes: | $0.00 |
| Occupancy: | Vacant |
| Address: | 50 Wellesley Stre East , Toronto, M4Y 1G2, Toronto |
| Postal Code: | M4Y 1G2 |
| Province/State: | Toronto |
| Directions/Cross Streets: | Yonge/Wellesley |
| Level/Floor | Room | Length(ft) | Width(ft) | Descriptions | |
| Room 1 | Ground | Living Ro | 16.96 | 11.64 | W/O To Balcony, Laminate, Combined w/Dining |
| Room 2 | Ground | Dining Ro | 16.96 | 11.64 | Laminate, NW View, Combined w/Living |
| Room 3 | Ground | Kitchen | 16.96 | 11.64 | Open Concept, Quartz Counter, Stainless Steel Appl |
| Washroom Type | No. of Pieces | Level |
| Washroom Type 1 | 4 | Flat |
| Washroom Type 2 | 3 | Flat |
| Washroom Type 3 | 0 | |
| Washroom Type 4 | 0 | |
| Washroom Type 5 | 0 |
| Total Area: | 0.00 |
| Approximatly Age: | 6-10 |
| Sprinklers: | Conc |
| Washrooms: | 2 |
| Heat Type: | Forced Air |
| Central Air Conditioning: | Central Air |
| Although the information displayed is believed to be accurate, no warranties or representations are made of any kind. |
| CENTURY 21 HERITAGE GROUP LTD. |
- Listing -1 of 0
|
|

Dir:
416-901-9881
Bus:
416-901-8881
Fax:
416-901-9881
| Book Showing | Email a Friend |
Jump To:
At a Glance:
| Type: | Com - Condo Apartment |
| Area: | Toronto |
| Municipality: | Toronto C08 |
| Neighbourhood: | Church-Yonge Corridor |
| Style: | Apartment |
| Lot Size: | x 0.00() |
| Approximate Age: | 6-10 |
| Tax: | $0 |
| Maintenance Fee: | $0 |
| Beds: | 2 |
| Baths: | 2 |
| Garage: | 0 |
| Fireplace: | N |
| Air Conditioning: | |
| Pool: |
Locatin Map:

Contact Info
SOLTANIAN REAL ESTATE
Brokerage sharon@soltanianrealestate.com SOLTANIAN REAL ESTATE, Brokerage Independently owned and operated. 175 Willowdale Avenue #100, Toronto, Ontario M2N 4Y9 Office: 416-901-8881Fax: 416-901-9881Cell: 416-901-9881Office LocationFind us on map
Listing added to your favorite list
Looking for resale homes?

By agreeing to Terms of Use, you will have ability to search up to 310779 listings and access to richer information than found on REALTOR.ca through my website.

