$1,195,000
Available - For Sale
Listing ID: S12118909
5 OAKWOOD Aven , Tiny, L9M 0J2, Simcoe
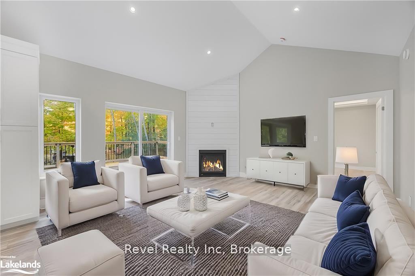
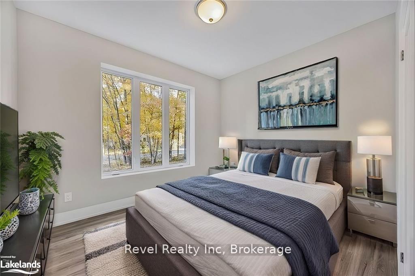
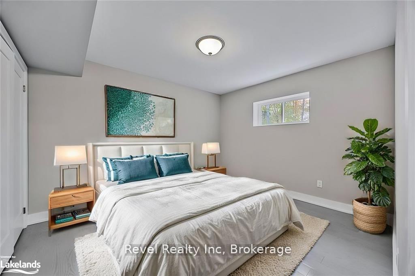
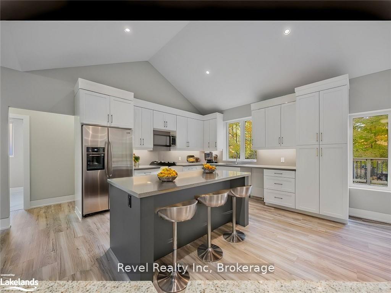

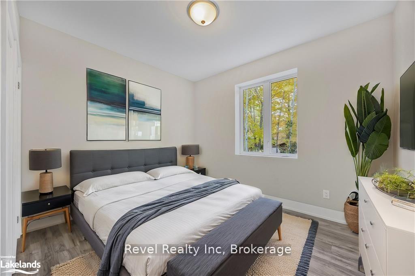
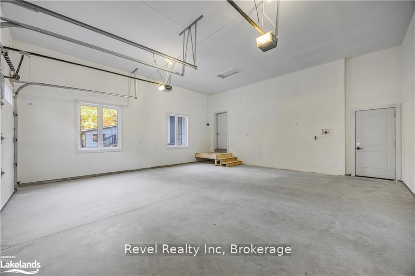

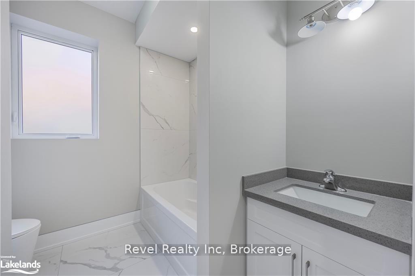
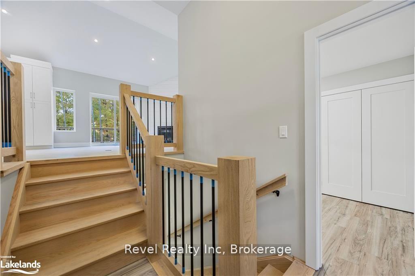
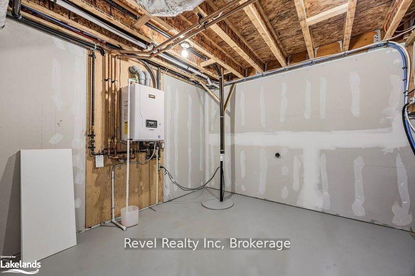
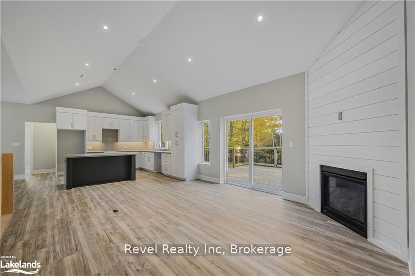
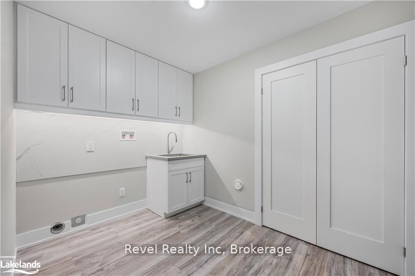
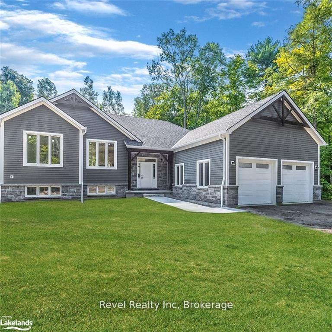
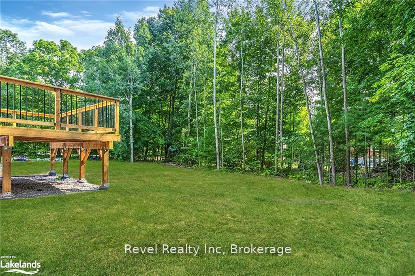
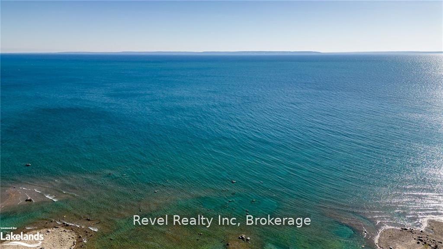
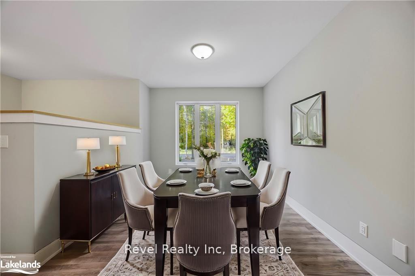
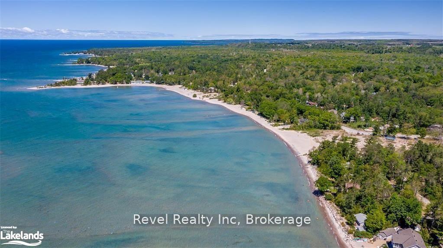
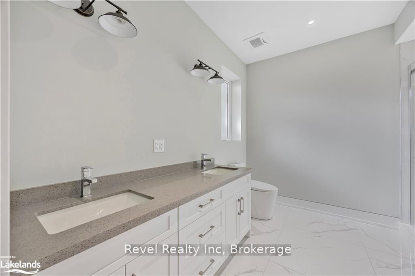
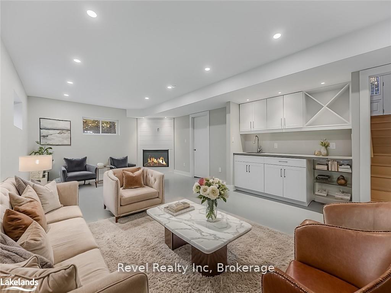
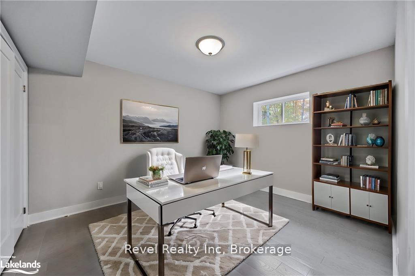
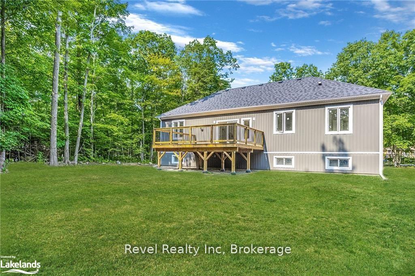
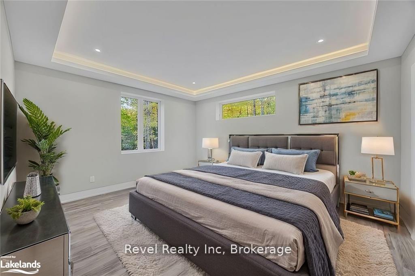
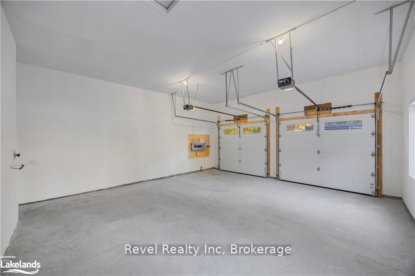
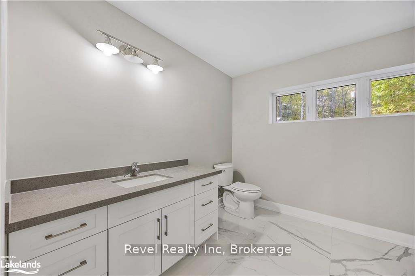
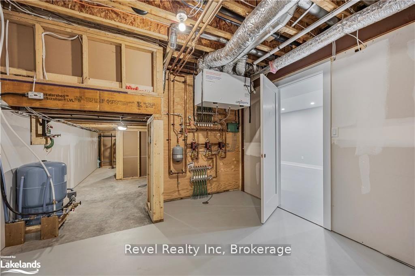
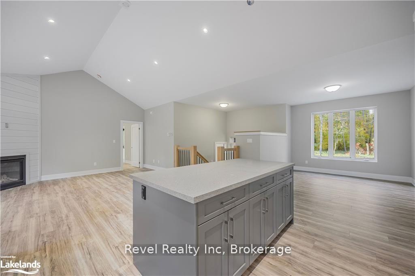
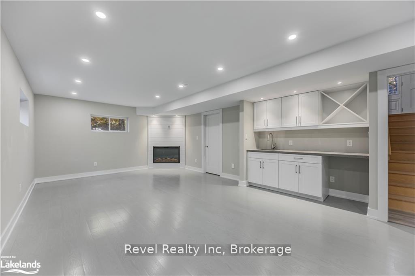
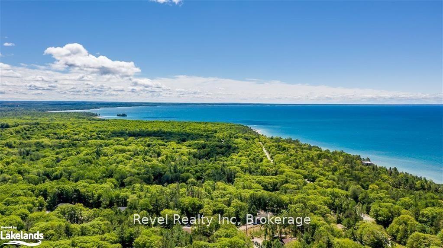
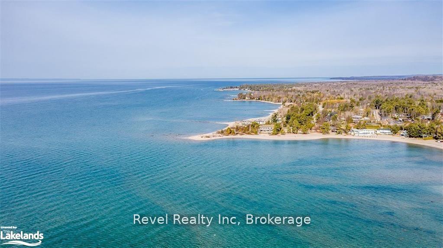
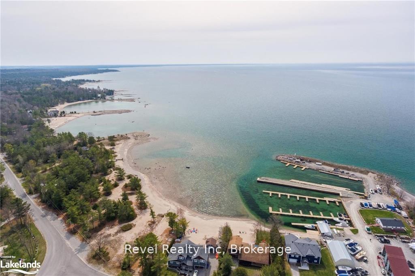
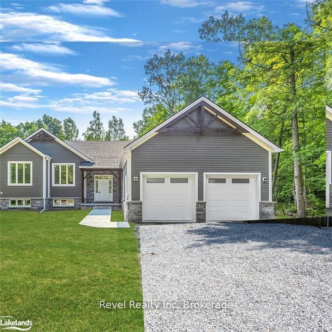
































| Experience the best of energy-efficient, sustainable living in this extraordinary ICF-constructed home, designed for maximum comfort, minimal energy use, and timeless style. Located just 90 minutes from Toronto and a short walk to the pristine beaches of Georgian Bay, this forever home offers the perfect blend of nature and innovation. Built entirely with Insulated Concrete Forms from foundation to roofline, the home delivers superior insulation, durability, and soundproofing, ensuring year-round comfort with significantly reduced energy costs. Radiant in-floor heating runs throughout the entire home, including the oversized, fully finished garage, creating warm, versatile spaces ideal for vehicles, hobbies, or a workshop. Inside, nearly 13-foot ceilings create an airy, light-filled atmosphere, while a walkout leads to a spacious 20x16 deck, perfect for summer gatherings or quiet mornings outdoors. The custom kitchen, anchored by a large island, invites conversation and culinary creativity, while the private primary suite offers a peaceful retreat with a walk-in closet and spa-inspired ensuite. With five bedrooms, including two in the finished basement, there's ample space for family, guests, or a home office. The lower level is designed for entertaining, complete with a cozy fireplace, built-in bar, and a full bathroom, all benefiting from the homes exceptional energy performance. Set in the peaceful beauty of Tiny Township, this is more than a home its a commitment to efficient, sustainable living in a location where modern design and natural surroundings meet. Ready to make it yours? |
| Price | $1,195,000 |
| Taxes: | $0.00 |
| Occupancy: | Owner |
| Address: | 5 OAKWOOD Aven , Tiny, L9M 0J2, Simcoe |
| Acreage: | < .50 |
| Directions/Cross Streets: | Lafontaine Road West to right on TBRN to Rue Jules Leger to left on Oakwood |
| Rooms: | 9 |
| Rooms +: | 4 |
| Bedrooms: | 3 |
| Bedrooms +: | 2 |
| Family Room: | T |
| Basement: | Finished, Full |
| Level/Floor | Room | Length(ft) | Width(ft) | Descriptions | |
| Room 1 | Main | Kitchen | 15.42 | 12.99 | |
| Room 2 | Main | Living Ro | 15.42 | 14.99 | |
| Room 3 | Main | Primary B | 15.42 | 12.33 | |
| Room 4 | Main | Laundry | 10.23 | 7.15 | |
| Room 5 | Basement | Bedroom 2 | 12.33 | 10.33 | |
| Room 6 | Main | Bedroom 3 | 11.68 | 10 | |
| Room 7 | Lower | Bedroom | 12.23 | 10.66 | |
| Room 8 | Lower | Bedroom | 15.48 | 11.15 | |
| Room 9 | Lower | Bathroom | 6.56 | 9.84 | 4 Pc Bath |
| Room 10 | Lower | Family Ro | 41 | 12.17 | |
| Room 11 | Main | Bathroom | 6.56 | 9.84 | 5 Pc Ensuite |
| Washroom Type | No. of Pieces | Level |
| Washroom Type 1 | 4 | Main |
| Washroom Type 2 | 4 | Lower |
| Washroom Type 3 | 5 | Main |
| Washroom Type 4 | 0 | |
| Washroom Type 5 | 0 |
| Total Area: | 0.00 |
| Approximatly Age: | New |
| Property Type: | Detached |
| Style: | Bungalow |
| Exterior: | Wood , Other |
| Garage Type: | Attached |
| (Parking/)Drive: | Private Do |
| Drive Parking Spaces: | 4 |
| Park #1 | |
| Parking Type: | Private Do |
| Park #2 | |
| Parking Type: | Private Do |
| Pool: | None |
| Approximatly Age: | New |
| Approximatly Square Footage: | 1500-2000 |
| CAC Included: | N |
| Water Included: | N |
| Cabel TV Included: | N |
| Common Elements Included: | N |
| Heat Included: | N |
| Parking Included: | N |
| Condo Tax Included: | N |
| Building Insurance Included: | N |
| Fireplace/Stove: | Y |
| Heat Type: | Radiant |
| Central Air Conditioning: | None |
| Central Vac: | N |
| Laundry Level: | Syste |
| Ensuite Laundry: | F |
| Elevator Lift: | False |
| Sewers: | Septic |
| Water: | Drilled W |
| Water Supply Types: | Drilled Well |
| Utilities-Hydro: | Y |
$
%
Years
This calculator is for demonstration purposes only. Always consult a professional
financial advisor before making personal financial decisions.
| Although the information displayed is believed to be accurate, no warranties or representations are made of any kind. |
| Revel Realty Inc |
- Listing -1 of 0
|
|

Dir:
416-901-9881
Bus:
416-901-8881
Fax:
416-901-9881
| Book Showing | Email a Friend |
Jump To:
At a Glance:
| Type: | Freehold - Detached |
| Area: | Simcoe |
| Municipality: | Tiny |
| Neighbourhood: | Rural Tiny |
| Style: | Bungalow |
| Lot Size: | x 174.94(Feet) |
| Approximate Age: | New |
| Tax: | $0 |
| Maintenance Fee: | $0 |
| Beds: | 3+2 |
| Baths: | 3 |
| Garage: | 0 |
| Fireplace: | Y |
| Air Conditioning: | |
| Pool: | None |
Locatin Map:
Payment Calculator:

Contact Info
SOLTANIAN REAL ESTATE
Brokerage sharon@soltanianrealestate.com SOLTANIAN REAL ESTATE, Brokerage Independently owned and operated. 175 Willowdale Avenue #100, Toronto, Ontario M2N 4Y9 Office: 416-901-8881Fax: 416-901-9881Cell: 416-901-9881Office LocationFind us on map
Listing added to your favorite list
Looking for resale homes?

By agreeing to Terms of Use, you will have ability to search up to 310779 listings and access to richer information than found on REALTOR.ca through my website.

