$1,745,000
Available - For Sale
Listing ID: W12098189
431 Bristol Road West , Mississauga, L5R 3R7, Peel
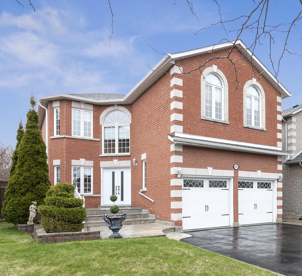

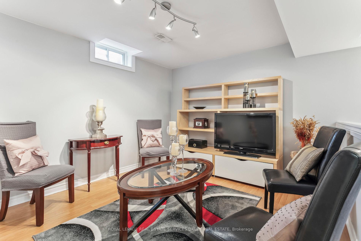
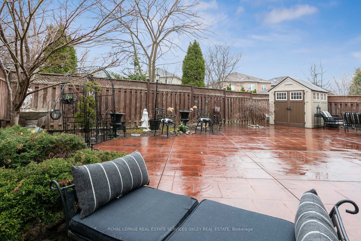
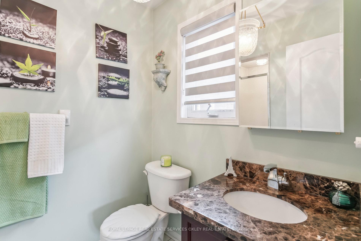
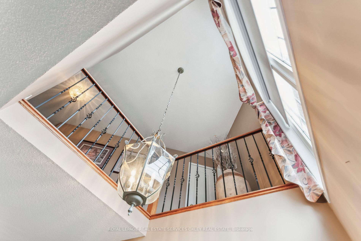
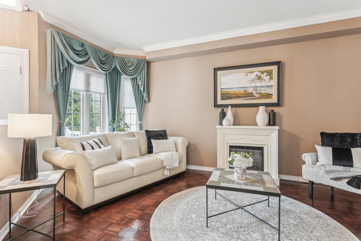
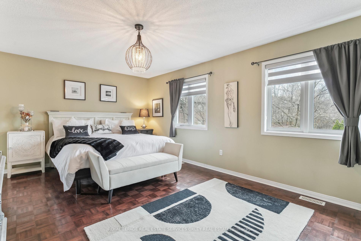
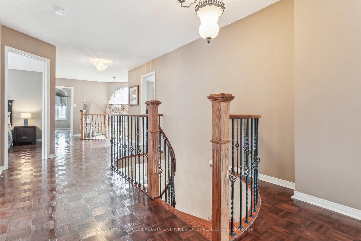
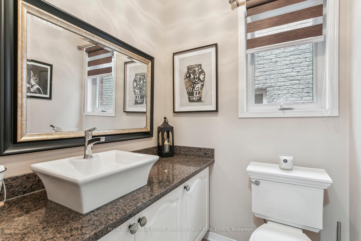
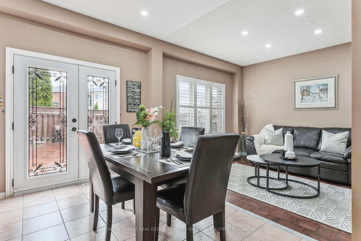


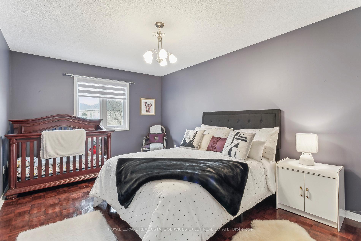
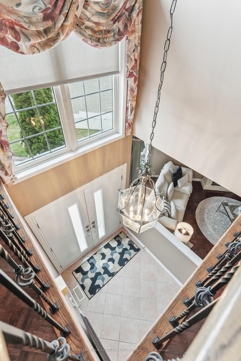
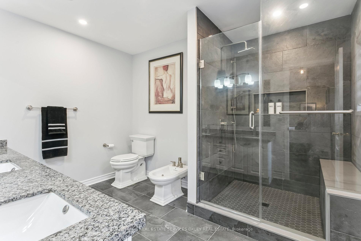
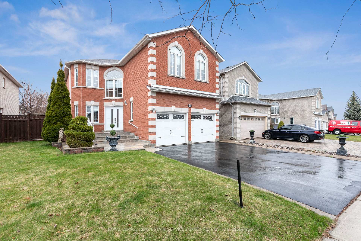
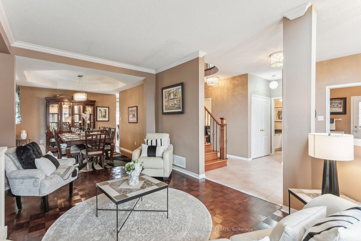
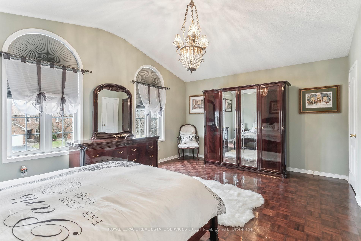
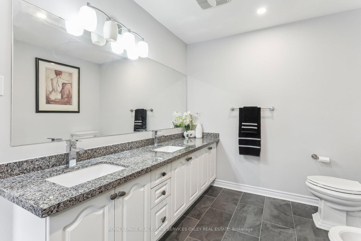
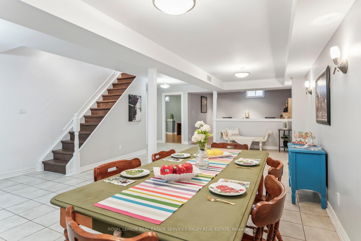

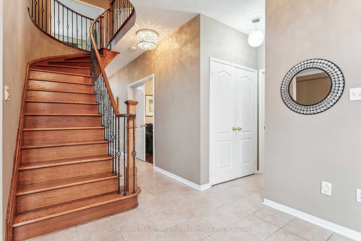
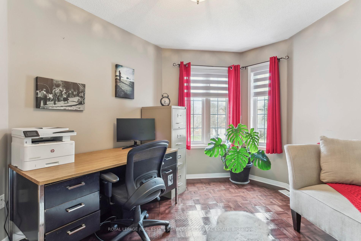
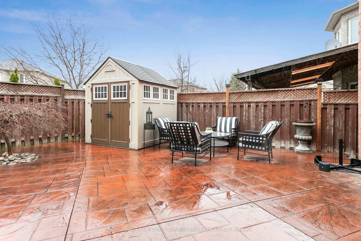
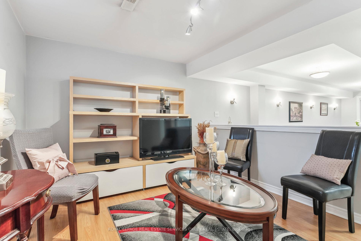
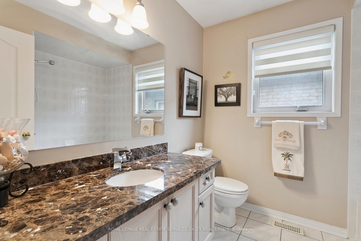
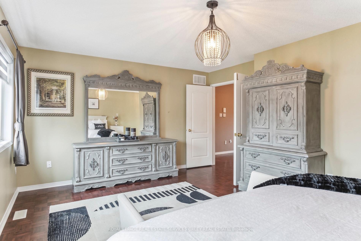
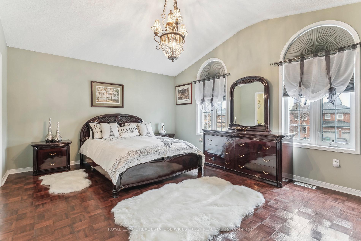
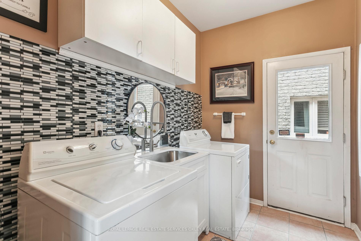
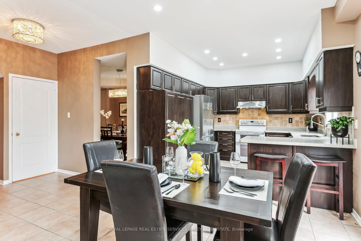
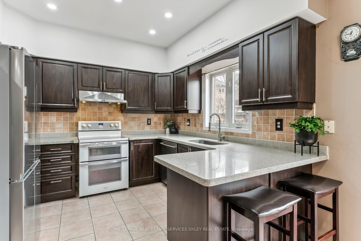
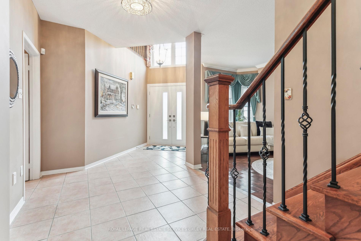
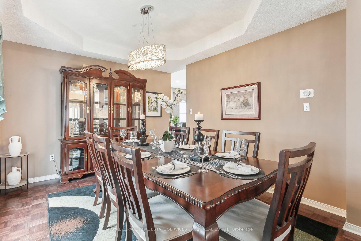
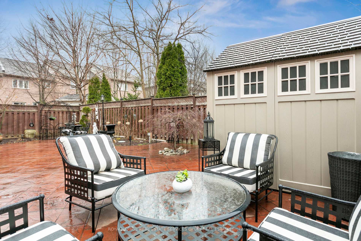
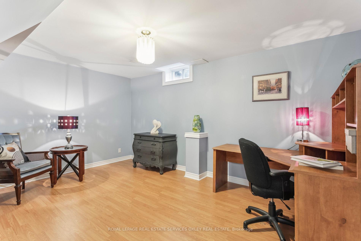
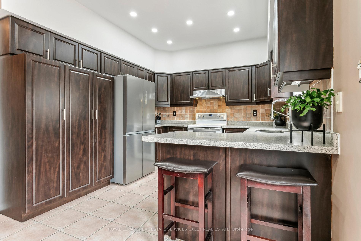
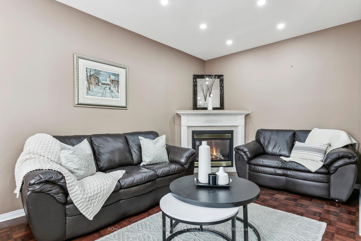
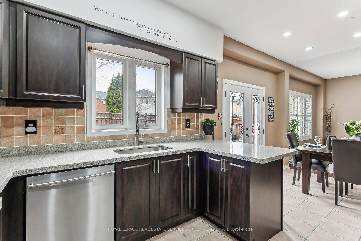
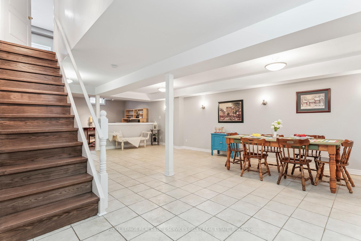
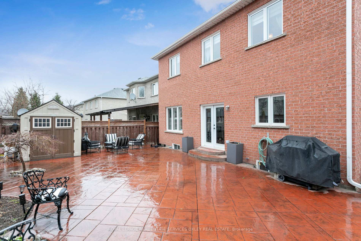
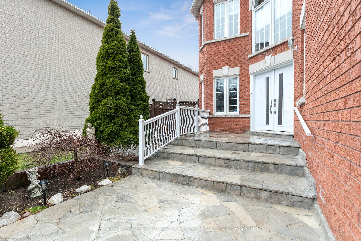
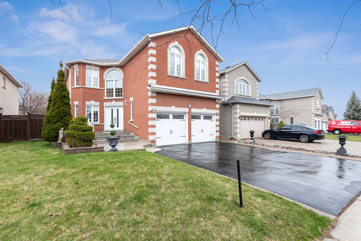
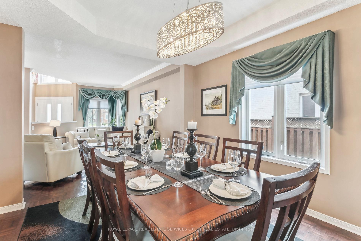
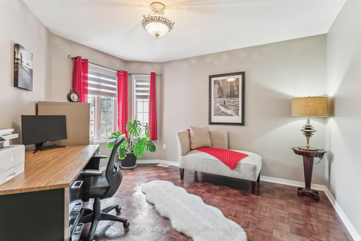













































| Immaculate and ultra RARE 5 bedroom house in Hurontario. 5 Massive Bedrooms and 3 Bathrooms on 2nd floor!!! Finished Basement with Open Concept Floor Plan* Upgraded Parquet on First and Second Floors* 9 Ft Ceilings on First Floor* Spacious Living Room W/ Large Windows Overlooking Front Yard* Oversized Dining Room Perfect For Entertaining* A Dream Like Chef's Kitchen W/ Stainless Steel Appliances, stone counter tops and extended Cabinetry For additional storage* Breakfast Area with Walkout to Fully Landscaped and Fenced Private Backyard* Family Room W/ North West Exposure for all day Natural Light* Convenient Main Floor Laundry plus direct access into garage* Gleaming Oak Staircase With opulent Wrought Iron Spindles Leads To A well designed Second Floor* Luxurious Primary Bedroom With A deluxe Walk-In Closet And An updated 6 Piece Ensuite bathroom including a Bidet And A Standing Shower* 2nd Primary Bedroom with 10' ceiling and southern exposure for lots of daytime light Includes Complete 3 Piece Ensuite* 3 more large bedrooms W/ Another 4 Pc Washroom* Bonus: Updated stone counter tops in bathrooms* Professionally Finished Basement boasts a grand recreation room and Potential for a second bedroom* Basement also features 3 Pc Washroom and plenty of storage room* Pot lights & designer chandeliers throughout the house* The Home is Located Close to Highly Ranked Schools, Community Centers, Hwy 401, Highway 403, Heartland Town Centre, Square One Shopping Centre, Public Transit, a variety of Business College Campuses And All Amenities central Mississauga has to offer* Do Not Miss Your Chance To Own This one of a kind and extremely hard to find 5 bedroom home In Hurontario! |
| Price | $1,745,000 |
| Taxes: | $7876.12 |
| Occupancy: | Owner |
| Address: | 431 Bristol Road West , Mississauga, L5R 3R7, Peel |
| Directions/Cross Streets: | McLaughlin Rd & Bristol Rd W |
| Rooms: | 11 |
| Rooms +: | 3 |
| Bedrooms: | 5 |
| Bedrooms +: | 1 |
| Family Room: | T |
| Basement: | Finished |
| Level/Floor | Room | Length(ft) | Width(ft) | Descriptions | |
| Room 1 | Main | Living Ro | 17.48 | 11.25 | Parquet, Combined w/Dining, Window |
| Room 2 | Main | Dining Ro | 13.09 | 11.25 | Parquet, Combined w/Living |
| Room 3 | Main | Kitchen | 11.74 | 10.82 | Stone Counters, Stainless Steel Appl, Eat-in Kitchen |
| Room 4 | Main | Breakfast | 10.82 | 7.58 | Tile Floor, Pot Lights, W/O To Patio |
| Room 5 | Main | Family Ro | 16.66 | 9.84 | Parquet, Gas Fireplace, Window |
| Room 6 | Main | Den | 10.43 | 10.07 | Parquet, Window |
| Room 7 | Second | Primary B | 18.56 | 18.34 | Walk-In Closet(s), 6 Pc Ensuite, Overlooks Backyard |
| Room 8 | Second | Bedroom 2 | 18.17 | 16.66 | Parquet, Double Closet, 3 Pc Ensuite |
| Room 9 | Second | Bedroom 3 | 13.74 | 10.23 | Parquet, Double Closet, Overlooks Frontyard |
| Room 10 | Second | Bedroom 4 | 12.76 | 9.84 | Parquet, Double Closet, Window |
| Room 11 | Second | Bedroom 5 | 16.99 | 10.92 | Parquet, Double Closet, Overlooks Backyard |
| Room 12 | Lower | Recreatio | 26.24 | 14.6 | Open Concept, Double Closet, Tile Floor |
| Room 13 | Lower | Den | 13.25 | 10.92 | Laminate, Above Grade Window |
| Room 14 | Lower | Bedroom | 15.74 | 10.92 | Laminate, Double Closet, Above Grade Window |
| Room 15 | Lower | Cold Room | 8.82 | 8.82 | Tile Floor, B/I Shelves |
| Washroom Type | No. of Pieces | Level |
| Washroom Type 1 | 2 | Main |
| Washroom Type 2 | 3 | Second |
| Washroom Type 3 | 4 | Second |
| Washroom Type 4 | 6 | Second |
| Washroom Type 5 | 3 | Basement |
| Total Area: | 0.00 |
| Property Type: | Detached |
| Style: | 2-Storey |
| Exterior: | Brick |
| Garage Type: | Built-In |
| (Parking/)Drive: | Private, P |
| Drive Parking Spaces: | 3 |
| Park #1 | |
| Parking Type: | Private, P |
| Park #2 | |
| Parking Type: | Private |
| Park #3 | |
| Parking Type: | Private Do |
| Pool: | None |
| Approximatly Square Footage: | 3000-3500 |
| CAC Included: | N |
| Water Included: | N |
| Cabel TV Included: | N |
| Common Elements Included: | N |
| Heat Included: | N |
| Parking Included: | N |
| Condo Tax Included: | N |
| Building Insurance Included: | N |
| Fireplace/Stove: | Y |
| Heat Type: | Forced Air |
| Central Air Conditioning: | Central Air |
| Central Vac: | Y |
| Laundry Level: | Syste |
| Ensuite Laundry: | F |
| Sewers: | Sewer |
$
%
Years
This calculator is for demonstration purposes only. Always consult a professional
financial advisor before making personal financial decisions.
| Although the information displayed is believed to be accurate, no warranties or representations are made of any kind. |
| ROYAL LEPAGE REAL ESTATE SERVICES OXLEY REAL ESTATE |
- Listing -1 of 0
|
|

Dir:
416-901-9881
Bus:
416-901-8881
Fax:
416-901-9881
| Book Showing | Email a Friend |
Jump To:
At a Glance:
| Type: | Freehold - Detached |
| Area: | Peel |
| Municipality: | Mississauga |
| Neighbourhood: | Hurontario |
| Style: | 2-Storey |
| Lot Size: | x 115.76(Feet) |
| Approximate Age: | |
| Tax: | $7,876.12 |
| Maintenance Fee: | $0 |
| Beds: | 5+1 |
| Baths: | 5 |
| Garage: | 0 |
| Fireplace: | Y |
| Air Conditioning: | |
| Pool: | None |
Locatin Map:
Payment Calculator:

Contact Info
SOLTANIAN REAL ESTATE
Brokerage sharon@soltanianrealestate.com SOLTANIAN REAL ESTATE, Brokerage Independently owned and operated. 175 Willowdale Avenue #100, Toronto, Ontario M2N 4Y9 Office: 416-901-8881Fax: 416-901-9881Cell: 416-901-9881Office LocationFind us on map
Listing added to your favorite list
Looking for resale homes?

By agreeing to Terms of Use, you will have ability to search up to 310779 listings and access to richer information than found on REALTOR.ca through my website.

