$549,900
Available - For Sale
Listing ID: W12119127
600 Rexdale Boul , Toronto, M9W 6T4, Toronto
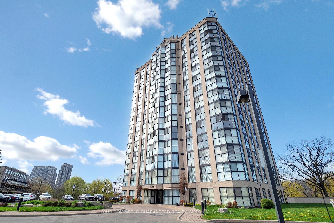
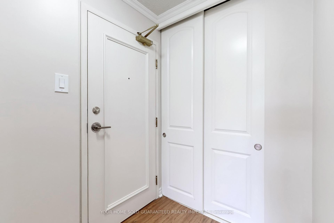
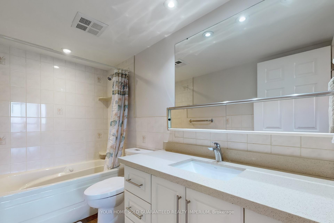
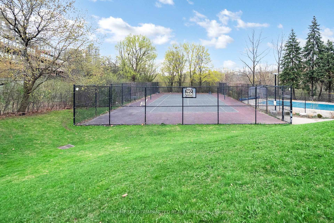
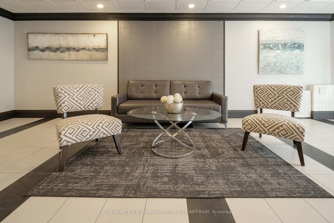

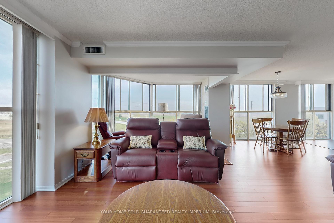
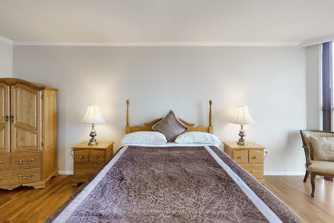
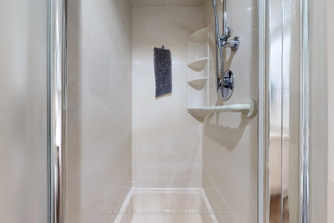
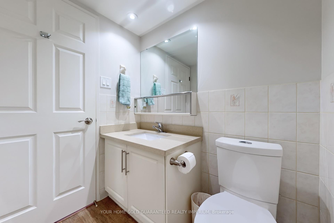
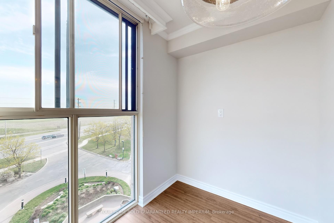
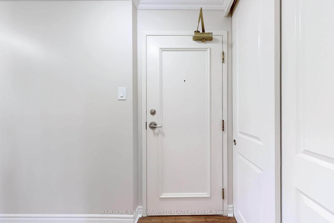
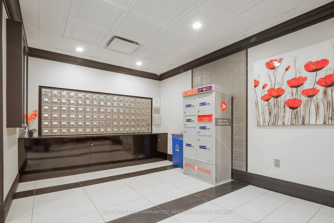
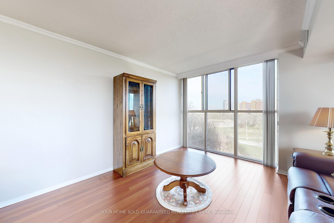
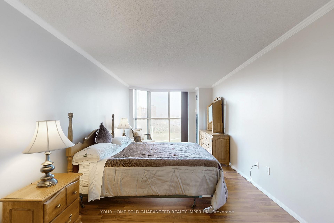
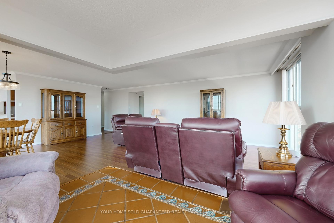
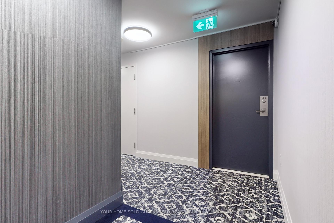
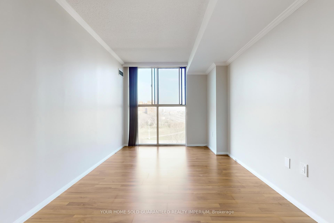
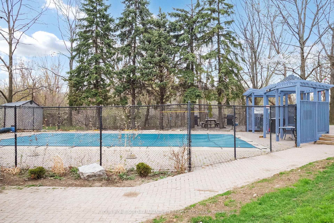
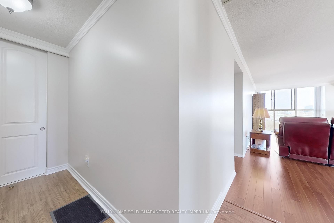
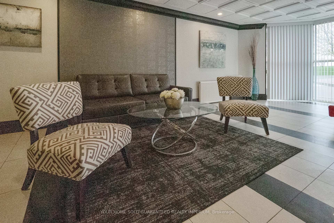
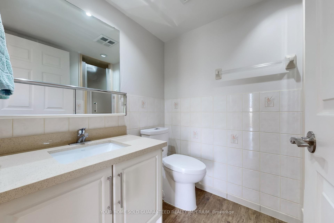
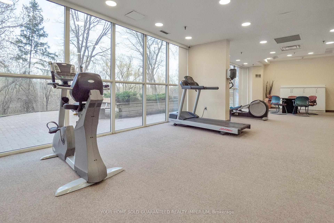
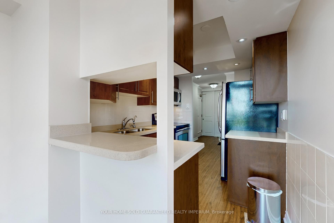
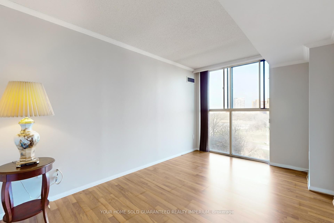
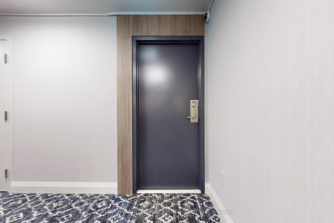
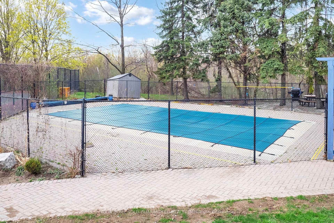
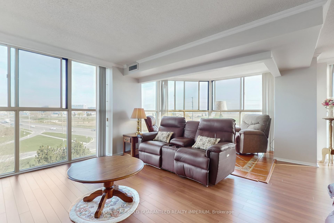
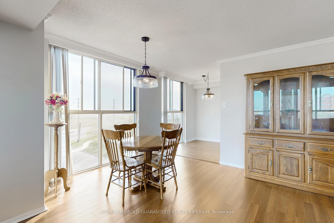
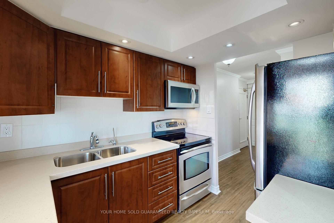
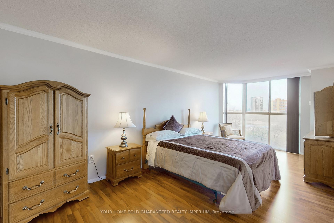
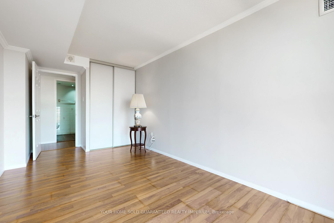
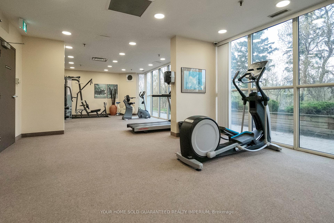
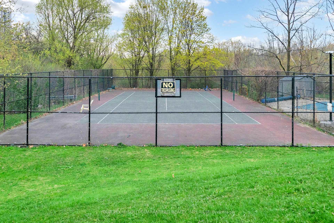
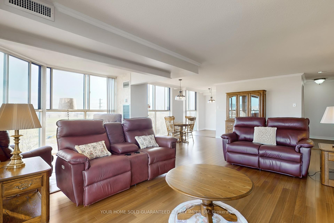
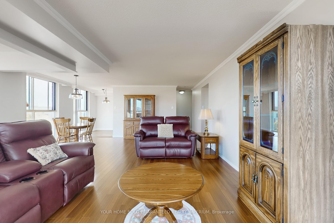
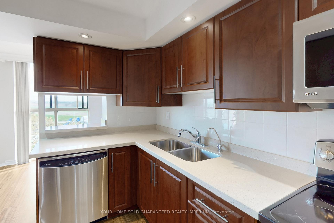
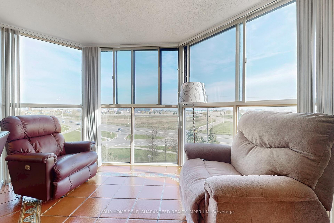
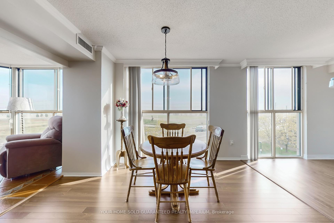
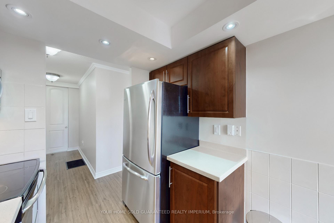
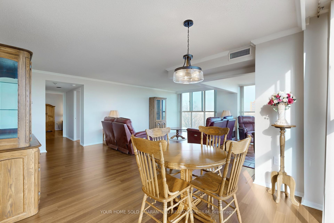
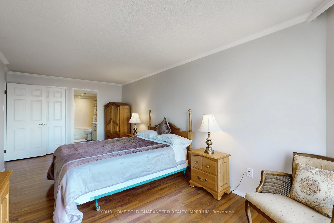
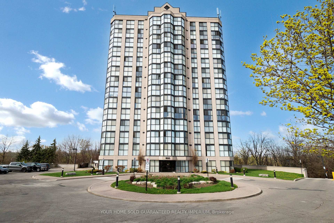
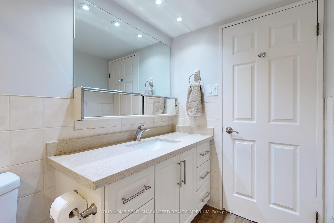
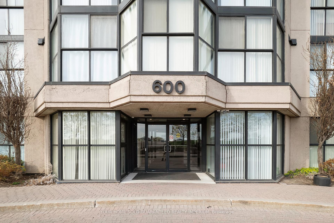
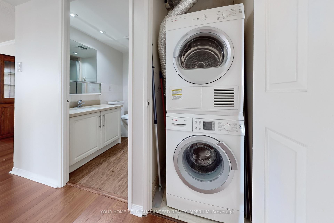
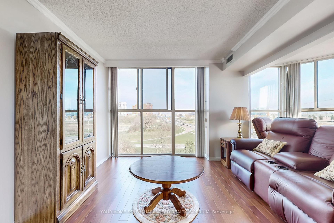
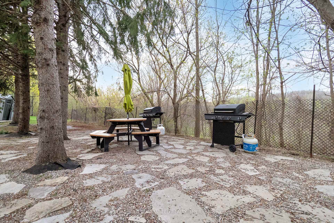
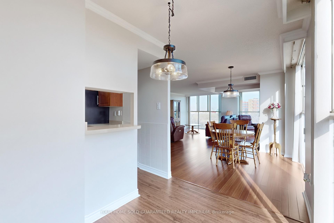

















































| Welcome to this spacious & sun filled 2-bedroom, 2 bath, condo featuring a versatile solarium perfect for a home office, or for a reading nook. This freshly painted move in ready unit has floor to ceiling windows offering spectacular south east views! The modern kitchen boasts stainless steel appliances, pot lights and a breakfast bar. The various amenities include an outdoor pool, sauna, tennis court, fully equipped gym, BBQ area, and underground car wash. The newly renovated hallways will impress your guests! Conveniently located near the Great Canadian Casino Resort, shopping, restaurants, HWY 427/407, Pearson airport and public transit. This location can't be beat! |
| Price | $549,900 |
| Taxes: | $1884.00 |
| Occupancy: | Vacant |
| Address: | 600 Rexdale Boul , Toronto, M9W 6T4, Toronto |
| Postal Code: | M9W 6T4 |
| Province/State: | Toronto |
| Directions/Cross Streets: | Rexdale / Humberwood Blvd |
| Level/Floor | Room | Length(ft) | Width(ft) | Descriptions | |
| Room 1 | Main | Kitchen | 9.51 | 7.9 | Quartz Counter, Pot Lights, Stainless Steel Appl |
| Room 2 | Main | Breakfast | 6 | 6.99 | Breakfast Bar, Laminate, Window Floor to Ceil |
| Room 3 | Main | Dining Ro | 12 | 7.12 | Crown Moulding, Laminate, Window Floor to Ceil |
| Room 4 | Main | Living Ro | 22.99 | 10.99 | Crown Moulding, Laminate, Window Floor to Ceil |
| Room 5 | Main | Solarium | 11.81 | 8 | Ceramic Floor, Overlooks Frontyard, Window Floor to Ceil |
| Room 6 | Main | Primary B | 20.99 | 10 | 4 Pc Ensuite, Walk-In Closet(s), Window Floor to Ceil |
| Room 7 | Main | Bedroom 2 | 14.99 | 8.99 | Closet, Laminate, Window Floor to Ceil |
| Washroom Type | No. of Pieces | Level |
| Washroom Type 1 | 4 | Main |
| Washroom Type 2 | 3 | Main |
| Washroom Type 3 | 0 | |
| Washroom Type 4 | 0 | |
| Washroom Type 5 | 0 |
| Total Area: | 0.00 |
| Washrooms: | 2 |
| Heat Type: | Forced Air |
| Central Air Conditioning: | Central Air |
| Elevator Lift: | True |
$
%
Years
This calculator is for demonstration purposes only. Always consult a professional
financial advisor before making personal financial decisions.
| Although the information displayed is believed to be accurate, no warranties or representations are made of any kind. |
| YOUR HOME SOLD GUARANTEED REALTY IMPERIUM |
- Listing -1 of 0
|
|

Dir:
416-901-9881
Bus:
416-901-8881
Fax:
416-901-9881
| Virtual Tour | Book Showing | Email a Friend |
Jump To:
At a Glance:
| Type: | Com - Condo Apartment |
| Area: | Toronto |
| Municipality: | Toronto W10 |
| Neighbourhood: | West Humber-Clairville |
| Style: | Apartment |
| Lot Size: | x 0.00() |
| Approximate Age: | |
| Tax: | $1,884 |
| Maintenance Fee: | $1,061.48 |
| Beds: | 2+1 |
| Baths: | 2 |
| Garage: | 0 |
| Fireplace: | N |
| Air Conditioning: | |
| Pool: |
Locatin Map:
Payment Calculator:

Contact Info
SOLTANIAN REAL ESTATE
Brokerage sharon@soltanianrealestate.com SOLTANIAN REAL ESTATE, Brokerage Independently owned and operated. 175 Willowdale Avenue #100, Toronto, Ontario M2N 4Y9 Office: 416-901-8881Fax: 416-901-9881Cell: 416-901-9881Office LocationFind us on map
Listing added to your favorite list
Looking for resale homes?

By agreeing to Terms of Use, you will have ability to search up to 310779 listings and access to richer information than found on REALTOR.ca through my website.

