$405,000
Available - For Sale
Listing ID: X12119198
100 Grant Carman Driv West , Cityview - Parkwoods Hills - Rideau Shor, K2E 8B8, Ottawa
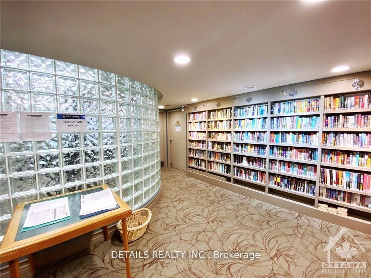
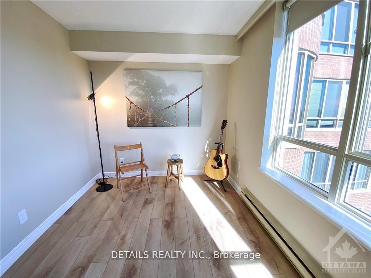
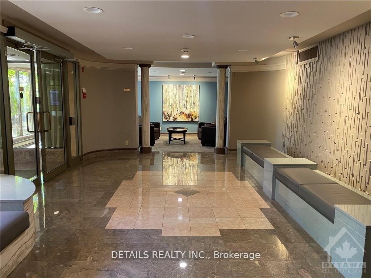
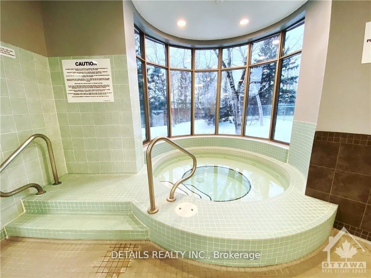
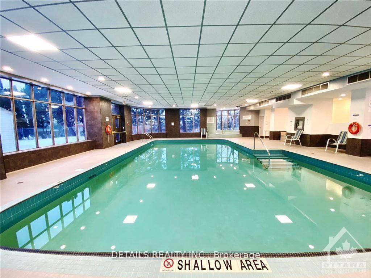
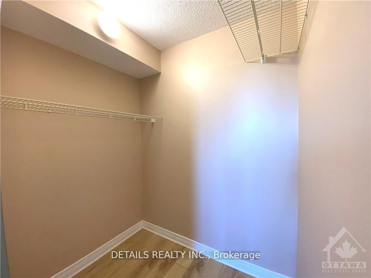
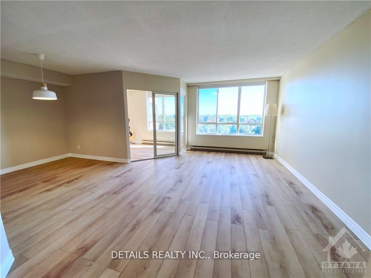
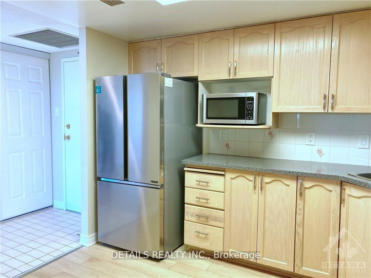
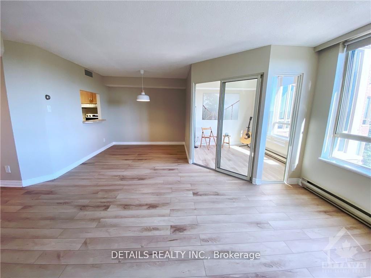
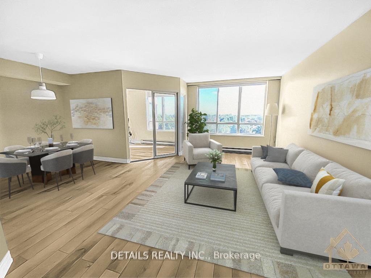
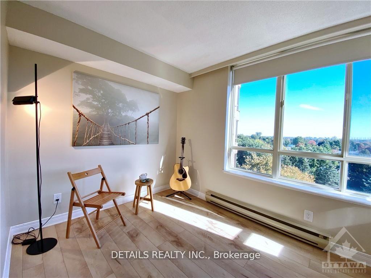
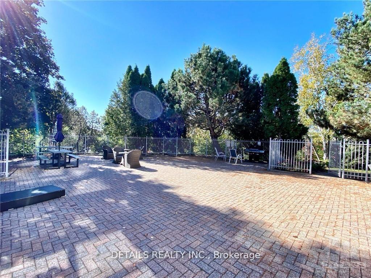
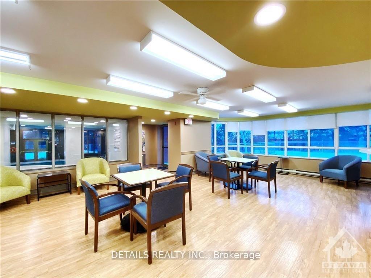
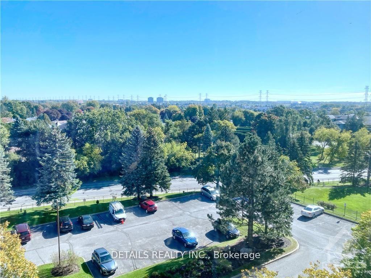
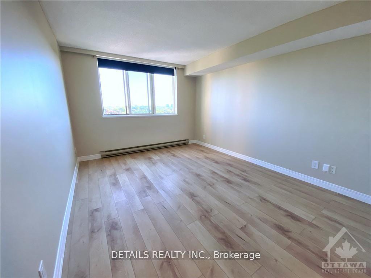
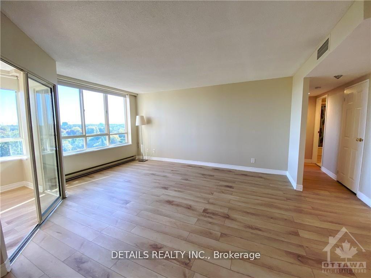
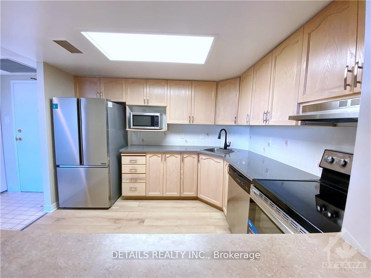
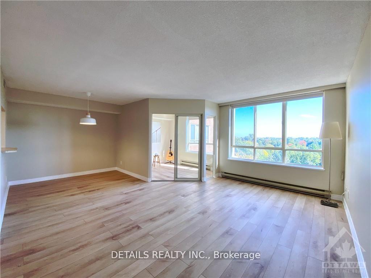
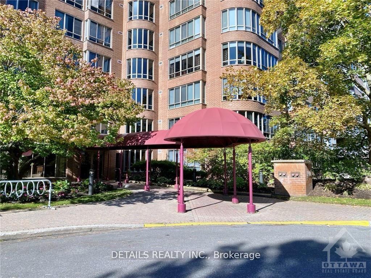
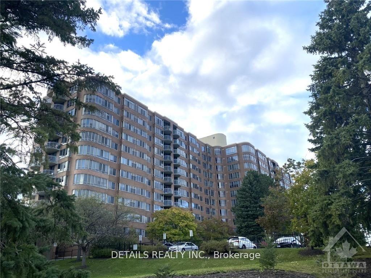
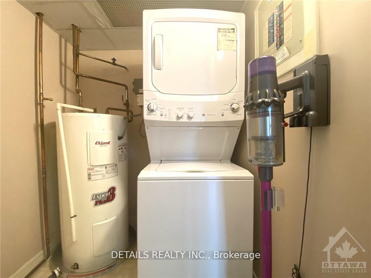
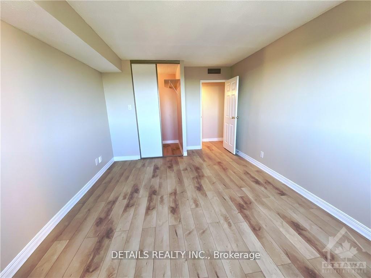
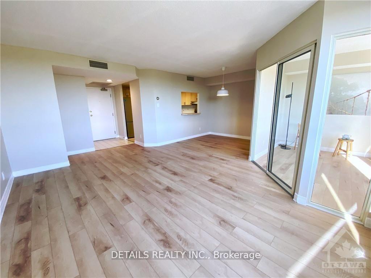
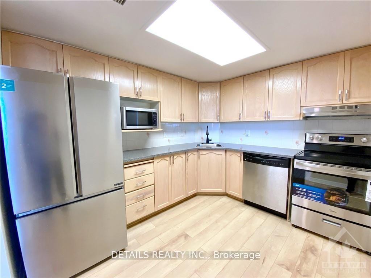
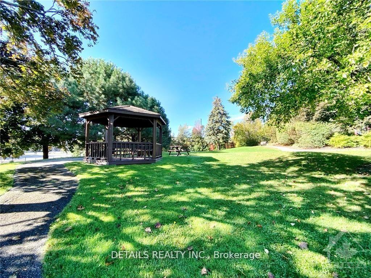
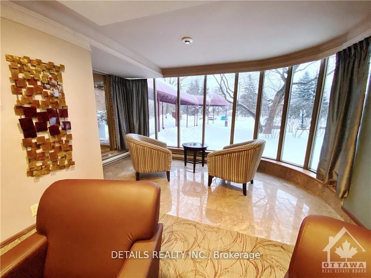
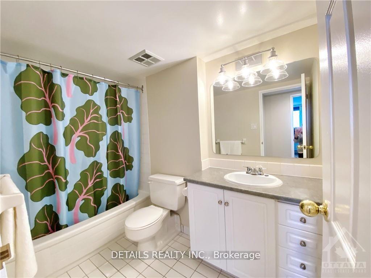
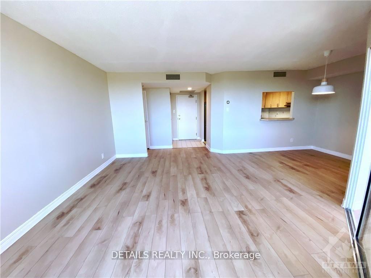
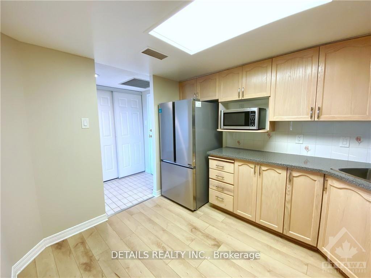
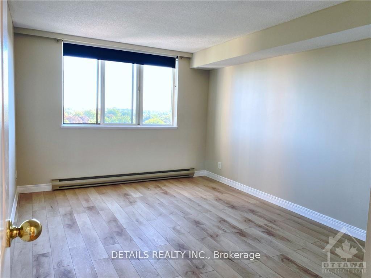
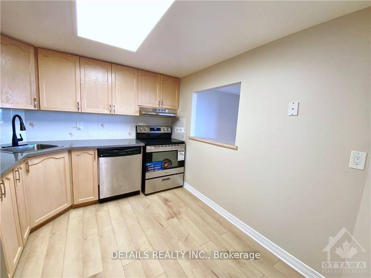
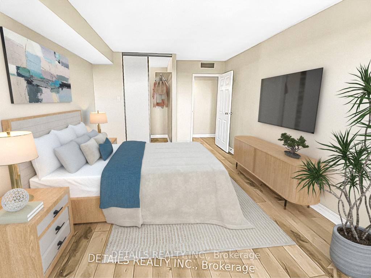
































| Rare opportunity to find a resort-style condominium in Ottawa! This highly sought luxury condominium boasts beautiful landscaping sitting inside 4 acres well designed and maintained private parks. The unit is located on the 7th floor with features in-suite laundry, a spacious master bedroom plus walk-in closet, a large east facing bright den which can be a perfect home-office, or be easily converted to an extra bedroom. Upgrades in 2024: flooring, complete painting, stainless range & hood, stainless French door fridge, stainless microwave; also newer stainless dishwasher, newer top-load washer & dryer. The amenities are endless within the condominium such as an indoor swimming pool, whirlpool, sauna, library, party room, large fenced BBQ patio, exercise room and common room all situated on the main floor; plenty of visitor parking spots. One indoor parking and one storage locker included, both are at basement 1. Walking distance to restaurants, grocery stores, medical clinics, public transits. Easy to show and move-in ready. |
| Price | $405,000 |
| Taxes: | $3115.00 |
| Assessment Year: | 2024 |
| Occupancy: | Vacant |
| Address: | 100 Grant Carman Driv West , Cityview - Parkwoods Hills - Rideau Shor, K2E 8B8, Ottawa |
| Postal Code: | K2E 8B8 |
| Province/State: | Ottawa |
| Directions/Cross Streets: | Meadowlands Drive |
| Level/Floor | Room | Length(ft) | Width(ft) | Descriptions | |
| Room 1 | Main | Living Ro | 15.84 | 10.76 | Vinyl Floor |
| Room 2 | Main | Den | 10.43 | 8.23 | Vinyl Floor |
| Room 3 | Main | Foyer | 4.49 | 5.08 | Ceramic Floor |
| Room 4 | Main | Primary B | 15.84 | 11.09 | Vinyl Floor |
| Room 5 | Main | Laundry | 5.58 | 5.08 | |
| Room 6 | Main | Dining Ro | 9.68 | 9.09 | Vinyl Floor |
| Room 7 | Main | Bathroom | 9.15 | 5.58 | Ceramic Floor |
| Room 8 | Main | Kitchen | 10.33 | 9.09 | Vinyl Floor |
| Washroom Type | No. of Pieces | Level |
| Washroom Type 1 | 3 | Main |
| Washroom Type 2 | 0 | |
| Washroom Type 3 | 0 | |
| Washroom Type 4 | 0 | |
| Washroom Type 5 | 0 |
| Total Area: | 0.00 |
| Washrooms: | 1 |
| Heat Type: | Baseboard |
| Central Air Conditioning: | Central Air |
$
%
Years
This calculator is for demonstration purposes only. Always consult a professional
financial advisor before making personal financial decisions.
| Although the information displayed is believed to be accurate, no warranties or representations are made of any kind. |
| DETAILS REALTY INC. |
- Listing -1 of 0
|
|

Dir:
416-901-9881
Bus:
416-901-8881
Fax:
416-901-9881
| Book Showing | Email a Friend |
Jump To:
At a Glance:
| Type: | Com - Condo Apartment |
| Area: | Ottawa |
| Municipality: | Cityview - Parkwoods Hills - Rideau Shor |
| Neighbourhood: | 7202 - Borden Farm/Stewart Farm/Carleton Hei |
| Style: | Apartment |
| Lot Size: | x 0.00() |
| Approximate Age: | |
| Tax: | $3,115 |
| Maintenance Fee: | $586 |
| Beds: | 1 |
| Baths: | 1 |
| Garage: | 0 |
| Fireplace: | N |
| Air Conditioning: | |
| Pool: |
Locatin Map:
Payment Calculator:

Contact Info
SOLTANIAN REAL ESTATE
Brokerage sharon@soltanianrealestate.com SOLTANIAN REAL ESTATE, Brokerage Independently owned and operated. 175 Willowdale Avenue #100, Toronto, Ontario M2N 4Y9 Office: 416-901-8881Fax: 416-901-9881Cell: 416-901-9881Office LocationFind us on map
Listing added to your favorite list
Looking for resale homes?

By agreeing to Terms of Use, you will have ability to search up to 310222 listings and access to richer information than found on REALTOR.ca through my website.

