$1,375,000
Available - For Sale
Listing ID: X11900744
1125 Nine Mile Point Road , Frontenac Islands, K0H 2Y0, Frontenac
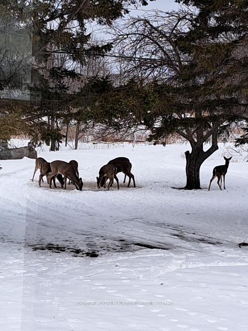
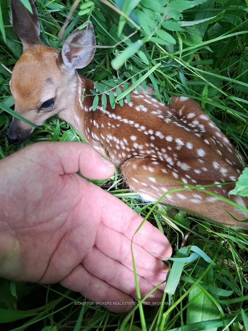
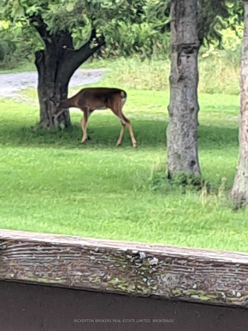
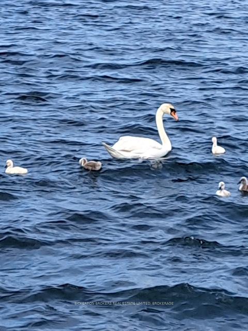

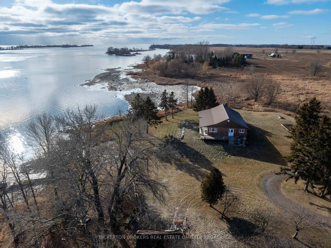
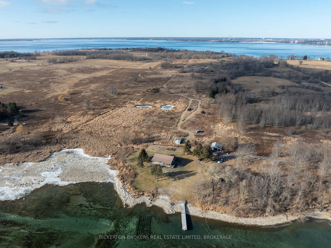
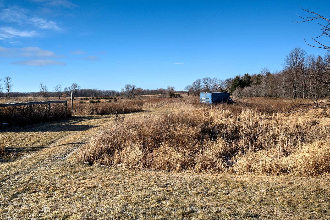
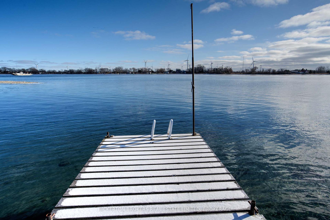
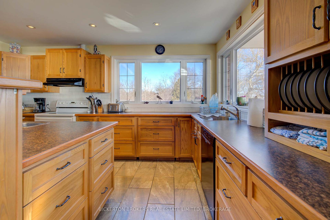
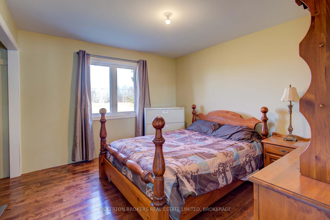
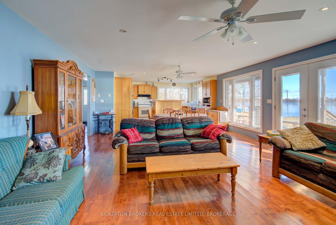

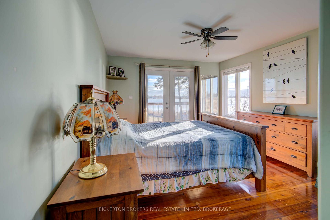
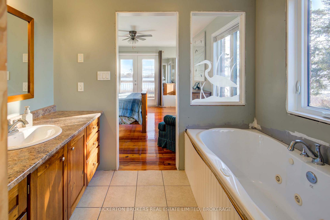
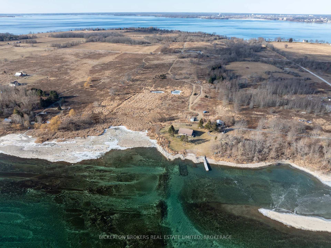
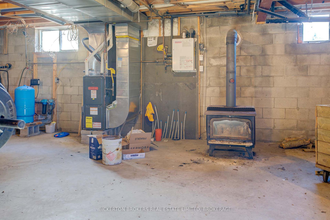
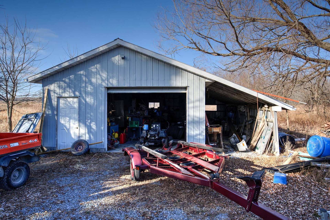
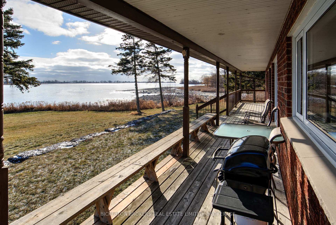
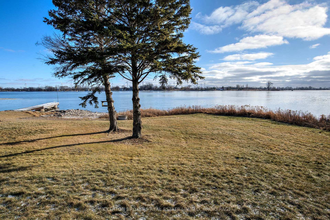
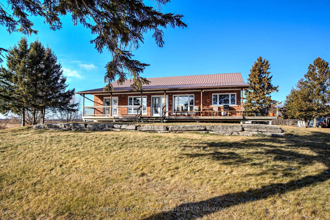
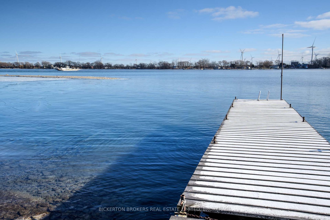
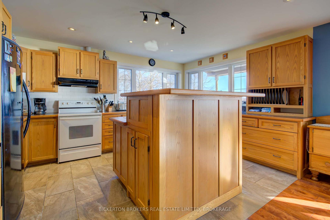
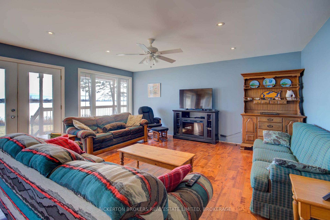
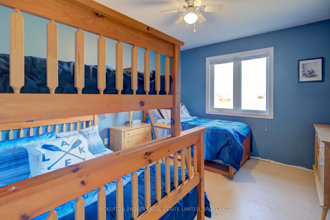
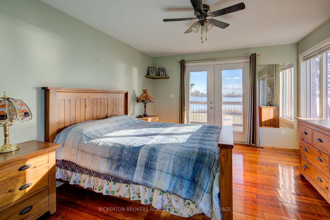
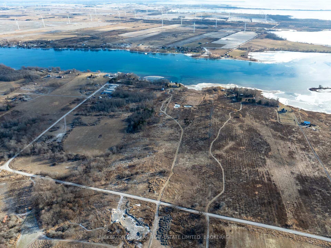
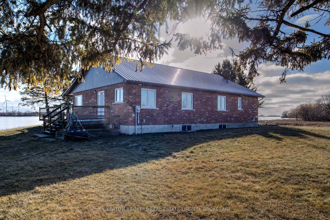
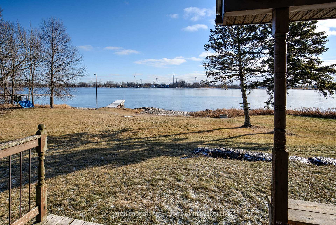

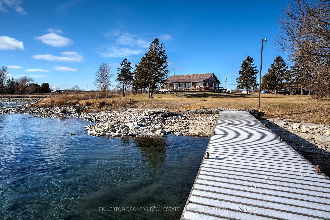
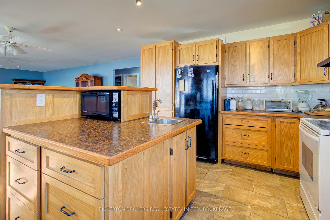
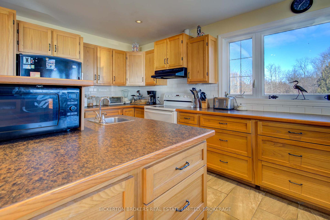
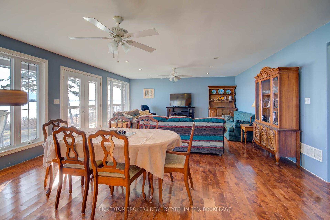
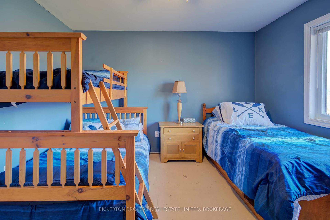
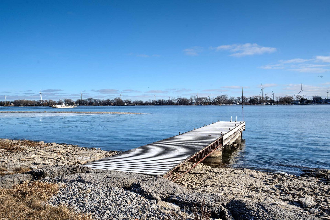
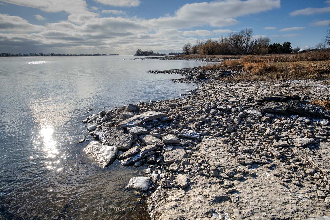
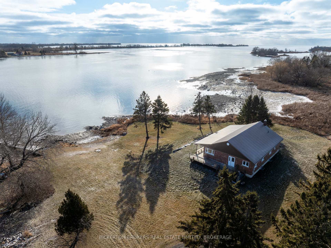
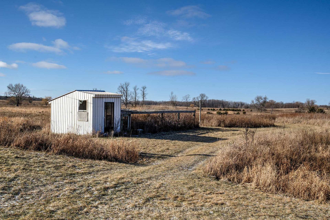
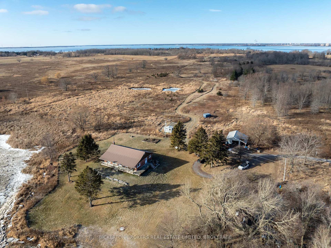
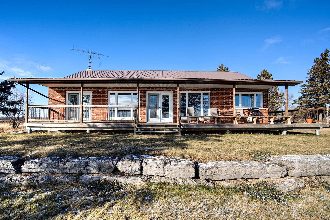
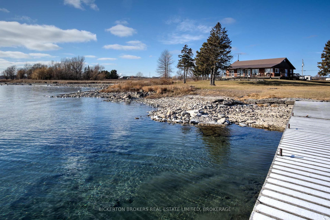
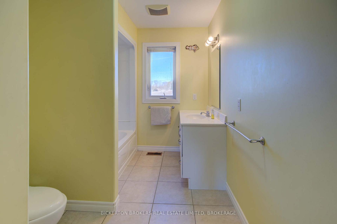
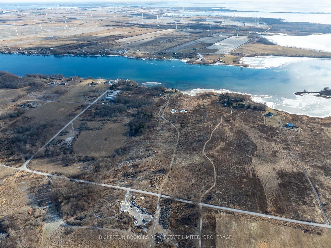
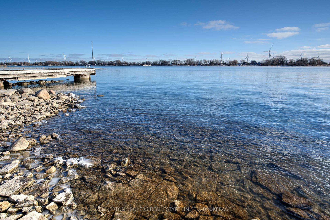
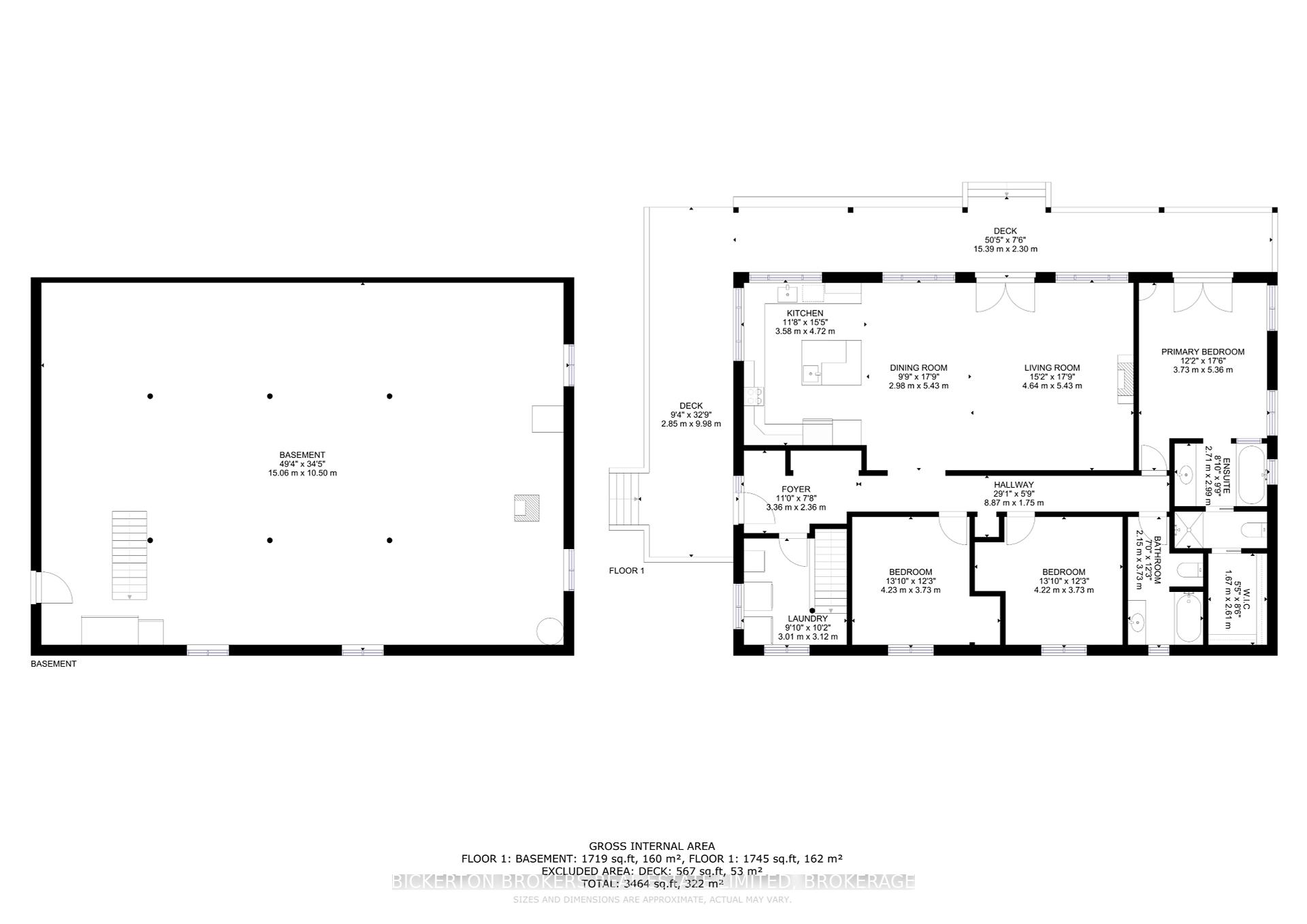














































| Welcome to 1125 Nine Mile Lane. Located on the South Shores of Simcoe Island. A Tranquil Retreat and Nature Lovers Paradise. An incredible rare opportunity to own a one of a kind property. Nestled on 30 Acres of flat Land are 2 small ponds, An Apple Tree Orchard with 14 trees and a Single Car Garage. This property is home to an abundance of wildlife including Ducks Turkeys and Many Deer that roam freely throughout the property. The 16 year old Brick Bungalow has an open concept Kitchen and Livingroom area with Wall-to-Wall windows allowing the natural beauty of the Outdoors to come in. A door off the Livingroom leads you onto the Wrap Around Porch, where you can enjoy a Panoramic View of Lake Ontario and adjoining views of Wolfe Island. A fully equipped kitchen. This 3 Bedroom home include a Primary Bedroom with a ensuite, jacuzzi Bath and walk in closet as well as a door opening onto the wrap around porch where you can enjoy your morning coffee while viewing many beautiful sunrises and nature at its finest for years to come. Two more bedrooms, 4-piece Bathroom and a main floor laundry room complete the top floor. A full unfinished Basement with a woodstove. The Basement is roughed in for in floor heating and awaits your finishing touches to complete for another existing level. Outside enjoy 658 feet of clean clear waterfront with a natural level walk out rock shoreline to swim from and an 85-foot dock to park your boat at. An on-demand fairy service operates 7 days a week with fees being included in your yearly taxes. Come take a look at this one-of-a-kind Property, the deer and turkeys will be waiting for you. |
| Price | $1,375,000 |
| Taxes: | $3825.49 |
| Assessment Year: | 2024 |
| Occupancy: | Owner |
| Address: | 1125 Nine Mile Point Road , Frontenac Islands, K0H 2Y0, Frontenac |
| Acreage: | 25-49.99 |
| Directions/Cross Streets: | nine Mile Point road |
| Rooms: | 9 |
| Bedrooms: | 3 |
| Bedrooms +: | 3 |
| Family Room: | T |
| Basement: | Unfinished |
| Level/Floor | Room | Length(ft) | Width(ft) | Descriptions | |
| Room 1 | Main | Kitchen | 11.74 | 15.48 | |
| Room 2 | Main | Dining Ro | 9.77 | 17.81 | |
| Room 3 | Main | Living Ro | 15.22 | 17.81 | |
| Room 4 | Main | Primary B | 12.23 | 17.58 | |
| Room 5 | Main | Bathroom | 8.89 | 9.81 | 4 Pc Ensuite |
| Room 6 | Main | Bedroom | 13.84 | 12.23 | |
| Room 7 | Main | Bedroom 2 | 13.87 | 12.23 | |
| Room 8 | Main | Bathroom | 7.05 | 12.23 | |
| Room 9 | Main | Foyer | 11.02 | 7.74 | |
| Room 10 | Main | Laundry | 9.87 | 10.23 | |
| Room 11 |
| Washroom Type | No. of Pieces | Level |
| Washroom Type 1 | 4 | Main |
| Washroom Type 2 | 4 | Main |
| Washroom Type 3 | 0 | |
| Washroom Type 4 | 0 | |
| Washroom Type 5 | 0 |
| Total Area: | 0.00 |
| Approximatly Age: | 16-30 |
| Property Type: | Detached |
| Style: | Bungalow |
| Exterior: | Brick |
| Garage Type: | Detached |
| (Parking/)Drive: | Private |
| Drive Parking Spaces: | 10 |
| Park #1 | |
| Parking Type: | Private |
| Park #2 | |
| Parking Type: | Private |
| Pool: | None |
| Other Structures: | Garden Shed |
| Approximatly Age: | 16-30 |
| Approximatly Square Footage: | 1500-2000 |
| Property Features: | Beach, Clear View |
| CAC Included: | N |
| Water Included: | N |
| Cabel TV Included: | N |
| Common Elements Included: | N |
| Heat Included: | N |
| Parking Included: | N |
| Condo Tax Included: | N |
| Building Insurance Included: | N |
| Fireplace/Stove: | Y |
| Heat Type: | Forced Air |
| Central Air Conditioning: | Central Air |
| Central Vac: | N |
| Laundry Level: | Syste |
| Ensuite Laundry: | F |
| Sewers: | Septic |
| Water: | Lake/Rive |
| Water Supply Types: | Lake/River |
| Utilities-Hydro: | Y |
$
%
Years
This calculator is for demonstration purposes only. Always consult a professional
financial advisor before making personal financial decisions.
| Although the information displayed is believed to be accurate, no warranties or representations are made of any kind. |
| BICKERTON BROKERS REAL ESTATE LIMITED, BROKERAGE |
- Listing -1 of 0
|
|

Dir:
416-901-9881
Bus:
416-901-8881
Fax:
416-901-9881
| Virtual Tour | Book Showing | Email a Friend |
Jump To:
At a Glance:
| Type: | Freehold - Detached |
| Area: | Frontenac |
| Municipality: | Frontenac Islands |
| Neighbourhood: | 04 - The Islands |
| Style: | Bungalow |
| Lot Size: | x 2035.35(Feet) |
| Approximate Age: | 16-30 |
| Tax: | $3,825.49 |
| Maintenance Fee: | $0 |
| Beds: | 3+3 |
| Baths: | 2 |
| Garage: | 0 |
| Fireplace: | Y |
| Air Conditioning: | |
| Pool: | None |
Locatin Map:
Payment Calculator:

Contact Info
SOLTANIAN REAL ESTATE
Brokerage sharon@soltanianrealestate.com SOLTANIAN REAL ESTATE, Brokerage Independently owned and operated. 175 Willowdale Avenue #100, Toronto, Ontario M2N 4Y9 Office: 416-901-8881Fax: 416-901-9881Cell: 416-901-9881Office LocationFind us on map
Listing added to your favorite list
Looking for resale homes?

By agreeing to Terms of Use, you will have ability to search up to 310779 listings and access to richer information than found on REALTOR.ca through my website.

