$1,118,800
Available - For Sale
Listing ID: X12119230
134 Cactus Cres , Hamilton, L8K 5R9, Hamilton
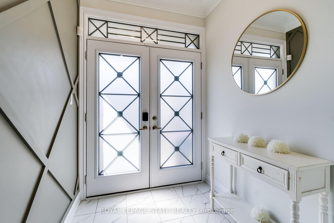
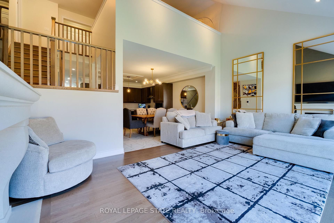
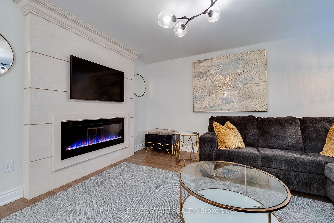
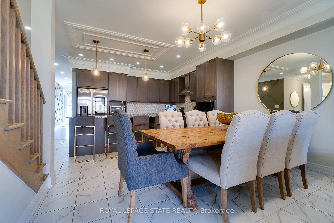
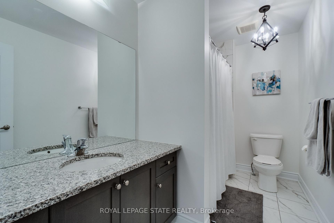
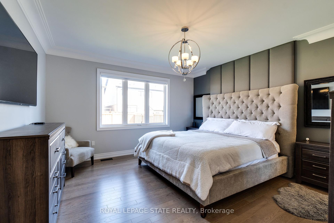
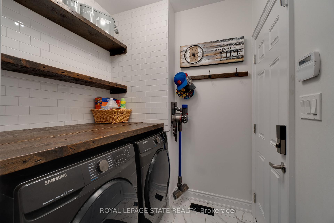
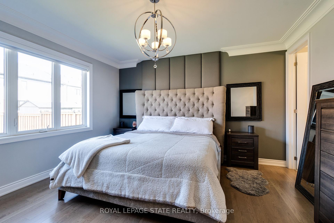
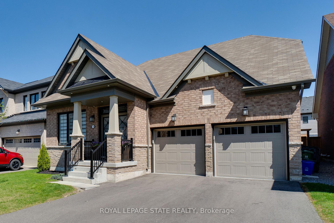
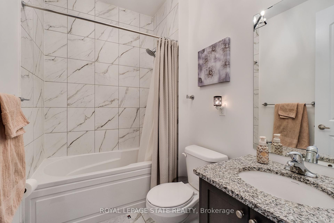
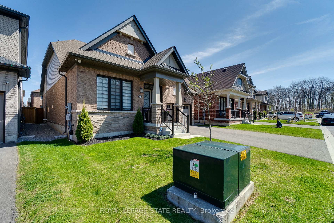
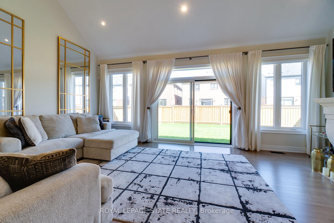
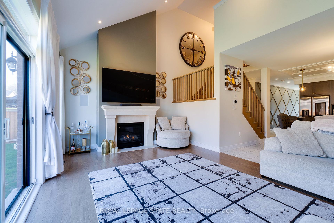
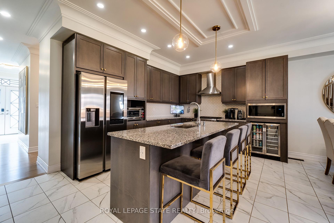
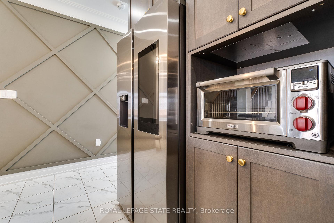
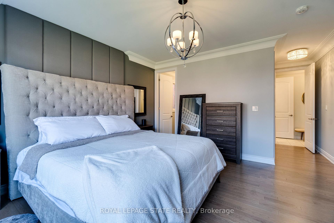
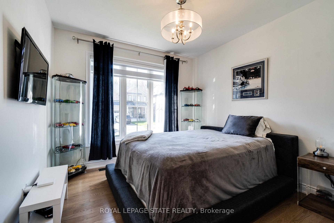
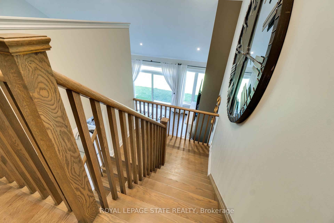
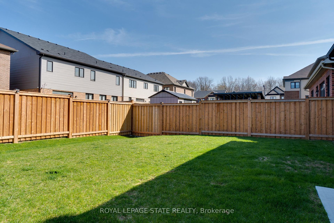
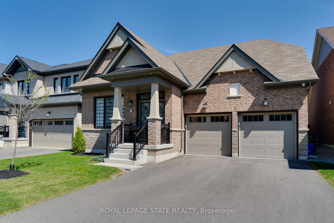
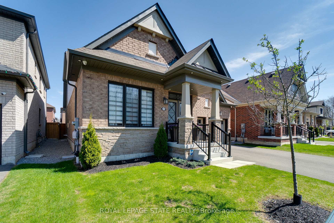
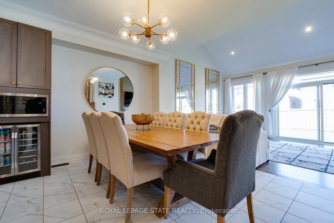
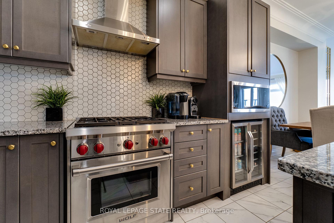
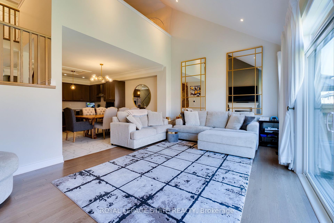
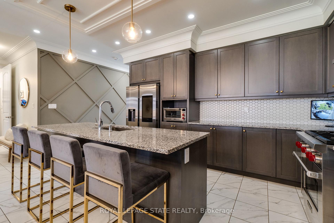
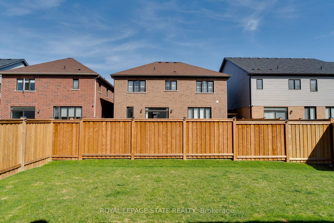
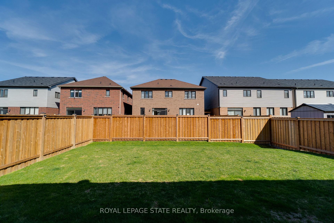
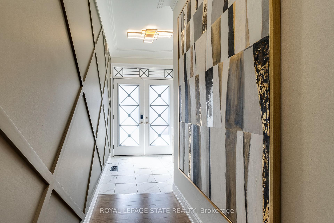
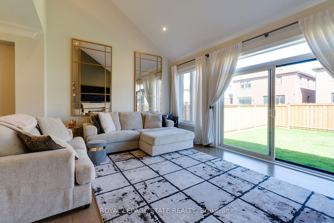
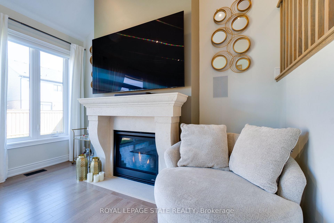
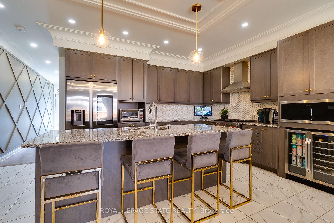
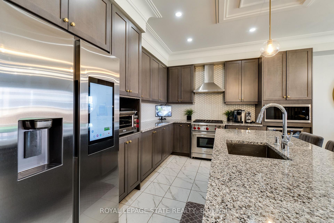
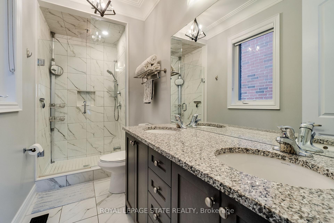
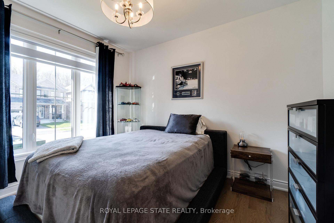
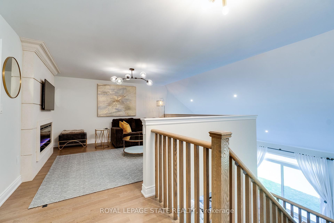
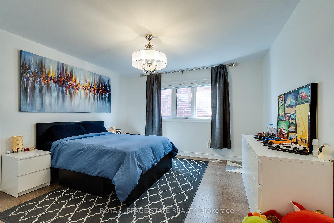
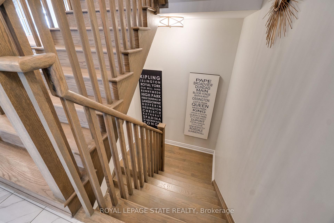
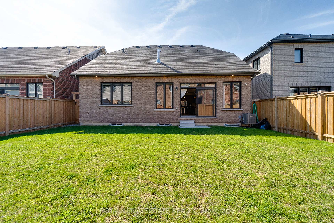
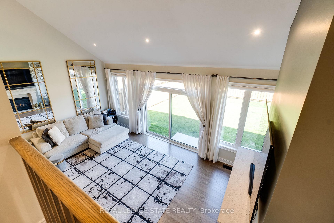

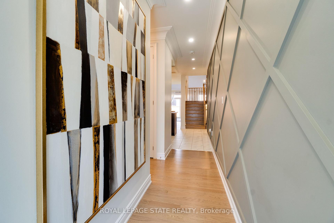
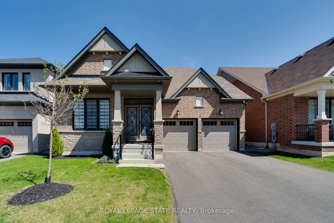
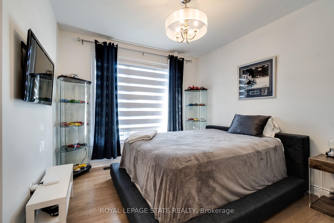
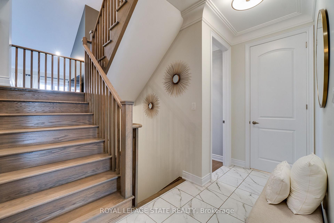
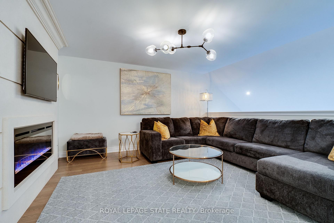
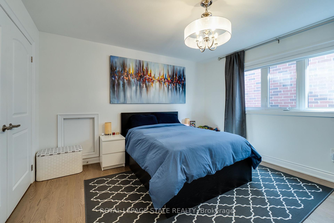
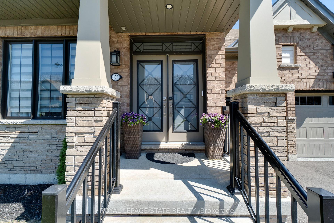















































| 'Attention to detail' with this meticulously maintained 'model-like' executive 3 bedroom 3 full baths bungaloft 'On the ridge' community in upper Stoney Creek. Distinctive features include main floor primary bedroom with 4 piece ensuite, modern open concept chef's kitchen with premium S/S appliances, centre island and walk in pantry. Over 75k in upgrades completed in 2022 which some include, exterior & interior pot lighting, plaster accent wall, plaster crown moulding, added kitchen extension, granite counters throughout, fireplace with limestone panels, in wall speakers, epoxy garage flooring and much more. An open and adaptable basementbrimming with potential for customization. Start enjoying Turnkey homeownership without delay. |
| Price | $1,118,800 |
| Taxes: | $6544.00 |
| Assessment Year: | 2024 |
| Occupancy: | Owner |
| Address: | 134 Cactus Cres , Hamilton, L8K 5R9, Hamilton |
| Directions/Cross Streets: | Bedrock Drive |
| Rooms: | 2 |
| Bedrooms: | 2 |
| Bedrooms +: | 1 |
| Family Room: | T |
| Basement: | Full, Unfinished |
| Level/Floor | Room | Length(ft) | Width(ft) | Descriptions | |
| Room 1 | Main | Kitchen | 13.84 | 11.25 | |
| Room 2 | Main | Dining Ro | 13.84 | 10.17 | |
| Room 3 | Main | Living Ro | 21.25 | 12.82 | |
| Room 4 | Main | Primary B | 14.92 | 14.66 | |
| Room 5 | Main | Bathroom | 11.25 | 4.82 | 4 Pc Ensuite |
| Room 6 | Main | Bedroom | 12.23 | 11.09 | |
| Room 7 | Main | Bathroom | 7.41 | 5.35 | 3 Pc Bath |
| Room 8 | Main | Laundry | 6.59 | 5.9 | |
| Room 9 | Second | Bedroom | 13.15 | 12.99 | |
| Room 10 | Second | Bathroom | 11.32 | 6.17 | 3 Pc Bath |
| Washroom Type | No. of Pieces | Level |
| Washroom Type 1 | 4 | Main |
| Washroom Type 2 | 3 | Main |
| Washroom Type 3 | 3 | Second |
| Washroom Type 4 | 0 | |
| Washroom Type 5 | 0 |
| Total Area: | 0.00 |
| Approximatly Age: | 0-5 |
| Property Type: | Detached |
| Style: | Bungaloft |
| Exterior: | Brick, Stone |
| Garage Type: | Attached |
| (Parking/)Drive: | Private Do |
| Drive Parking Spaces: | 2 |
| Park #1 | |
| Parking Type: | Private Do |
| Park #2 | |
| Parking Type: | Private Do |
| Pool: | None |
| Approximatly Age: | 0-5 |
| Approximatly Square Footage: | 2000-2500 |
| CAC Included: | N |
| Water Included: | N |
| Cabel TV Included: | N |
| Common Elements Included: | N |
| Heat Included: | N |
| Parking Included: | N |
| Condo Tax Included: | N |
| Building Insurance Included: | N |
| Fireplace/Stove: | Y |
| Heat Type: | Forced Air |
| Central Air Conditioning: | Central Air |
| Central Vac: | Y |
| Laundry Level: | Syste |
| Ensuite Laundry: | F |
| Sewers: | Sewer |
$
%
Years
This calculator is for demonstration purposes only. Always consult a professional
financial advisor before making personal financial decisions.
| Although the information displayed is believed to be accurate, no warranties or representations are made of any kind. |
| ROYAL LEPAGE STATE REALTY |
- Listing -1 of 0
|
|

Dir:
416-901-9881
Bus:
416-901-8881
Fax:
416-901-9881
| Book Showing | Email a Friend |
Jump To:
At a Glance:
| Type: | Freehold - Detached |
| Area: | Hamilton |
| Municipality: | Hamilton |
| Neighbourhood: | Stoney Creek Mountain |
| Style: | Bungaloft |
| Lot Size: | x 103.90(Feet) |
| Approximate Age: | 0-5 |
| Tax: | $6,544 |
| Maintenance Fee: | $0 |
| Beds: | 2+1 |
| Baths: | 3 |
| Garage: | 0 |
| Fireplace: | Y |
| Air Conditioning: | |
| Pool: | None |
Locatin Map:
Payment Calculator:

Contact Info
SOLTANIAN REAL ESTATE
Brokerage sharon@soltanianrealestate.com SOLTANIAN REAL ESTATE, Brokerage Independently owned and operated. 175 Willowdale Avenue #100, Toronto, Ontario M2N 4Y9 Office: 416-901-8881Fax: 416-901-9881Cell: 416-901-9881Office LocationFind us on map
Listing added to your favorite list
Looking for resale homes?

By agreeing to Terms of Use, you will have ability to search up to 310779 listings and access to richer information than found on REALTOR.ca through my website.

