$499,999
Available - For Sale
Listing ID: X12116801
167 Commercial Stre , Welland, L3B 5Z4, Niagara
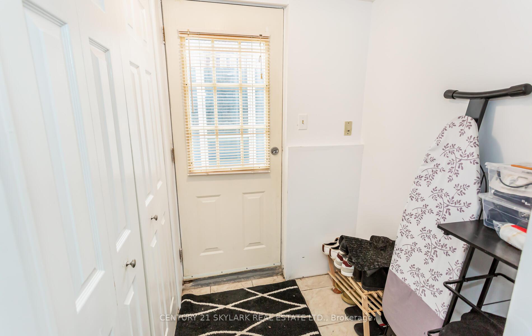
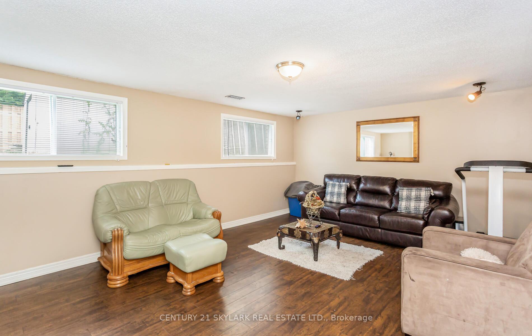
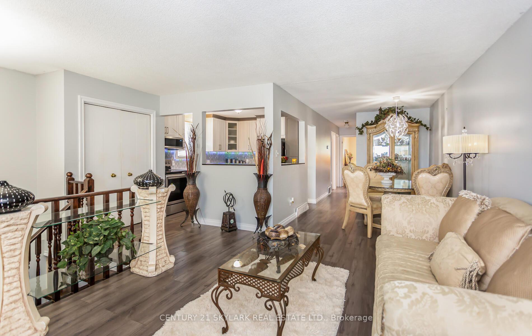
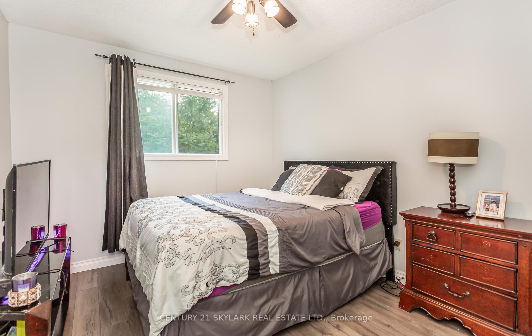
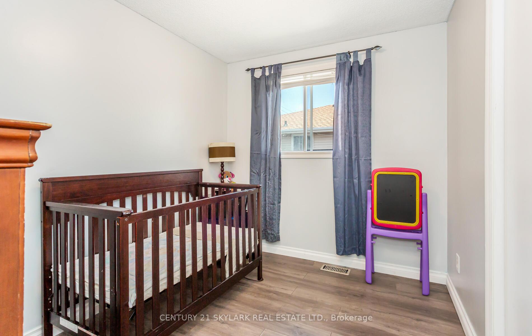
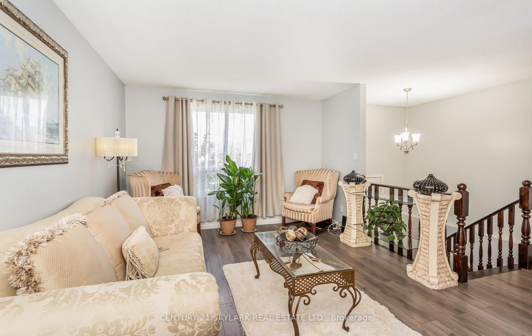
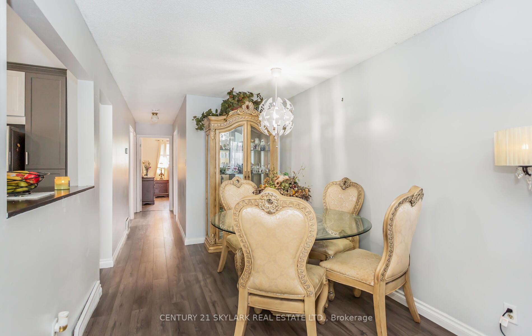
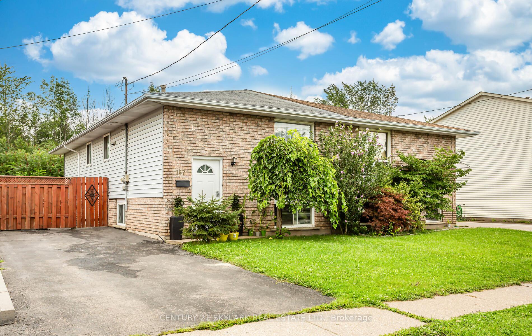
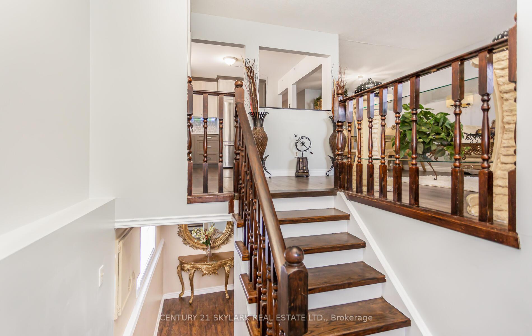
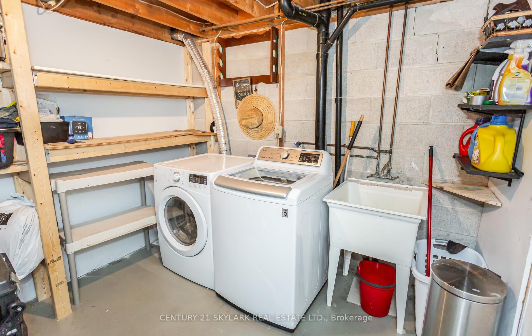
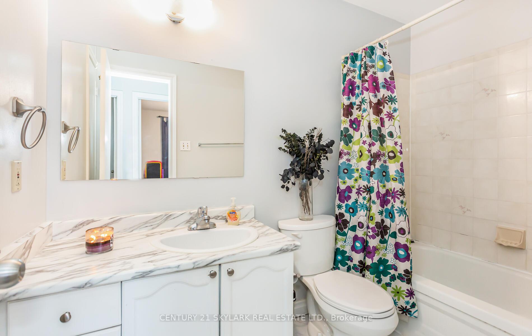
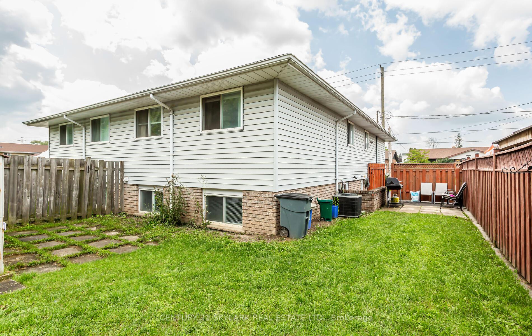

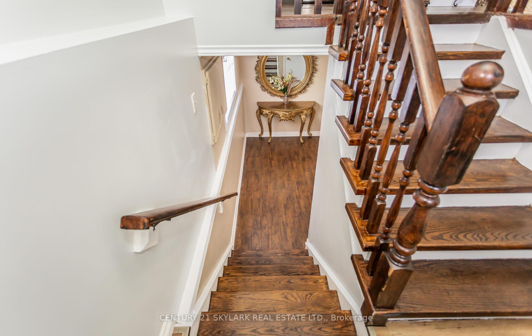
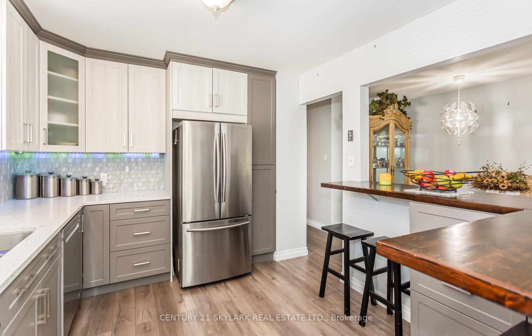
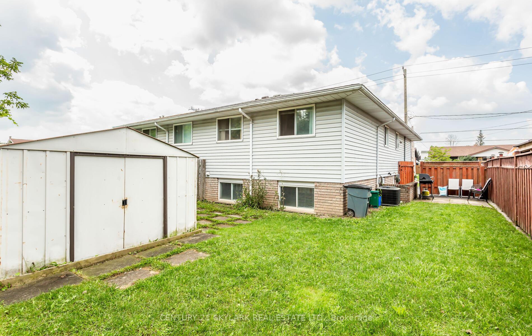
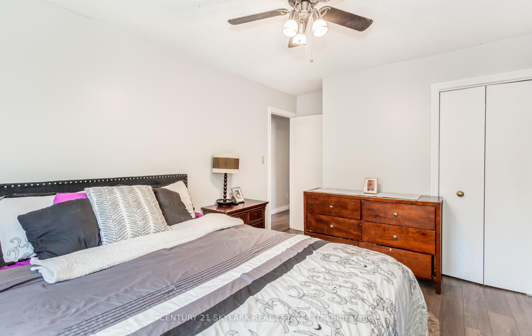
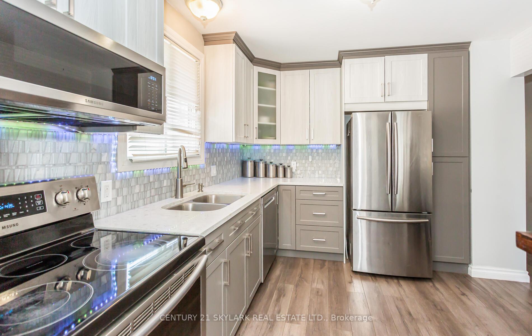
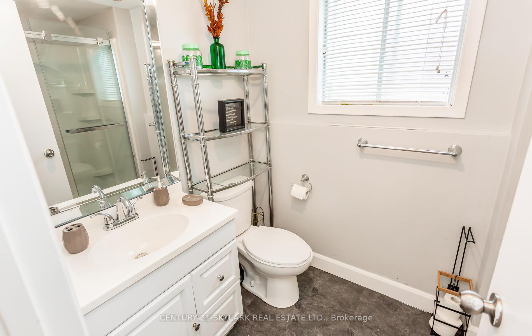
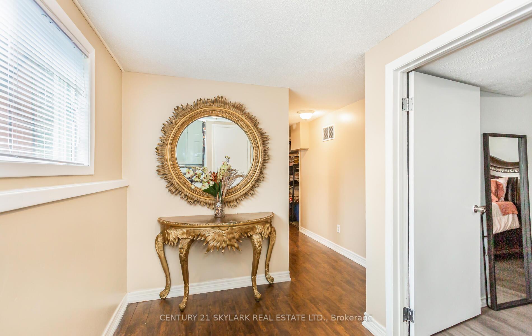
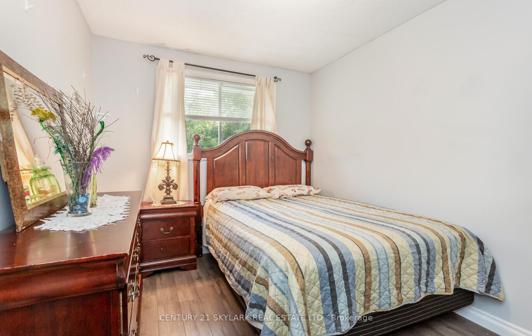
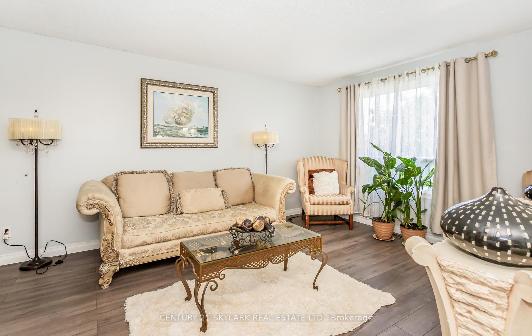






















| Welcome to 167 Commercial Street a bright and beautifully updated semi-detached gem tucked away in peaceful Welland. Boasting 3+1 spacious bedrooms and 2 full bathrooms, this turn-key home is perfect for families or savvy investors. Step into the stunning modern kitchen, newly renovated with sleek cabinetry, stylish backsplash, stainless steel appliances, a brand-new microwave, and washer all designed for both function and flair. Gorgeous laminate flooring flows throughout the home, complemented by fresh window casings, door frames, and baseboards for a crisp, contemporary finish. The fully finished lower level offers incredible versatility with a large rec room, additional bedroom, full bathroom, and oversized windows that flood the space with natural light. Outside, enjoy a fully fenced yard, perfect for kids, pets, and weekend BBQs complete with a storage shed for all your extras. Located just minutes from Niagara College, schools, shopping, and Highway 406, this home checks all the boxes for location, style, and comfort. Dont miss this incredible opportunity book your showing today! |
| Price | $499,999 |
| Taxes: | $2904.00 |
| Occupancy: | Owner |
| Address: | 167 Commercial Stre , Welland, L3B 5Z4, Niagara |
| Directions/Cross Streets: | Ontario St/Commercial St |
| Rooms: | 7 |
| Rooms +: | 1 |
| Bedrooms: | 3 |
| Bedrooms +: | 1 |
| Family Room: | F |
| Basement: | Finished, Separate Ent |
| Level/Floor | Room | Length(ft) | Width(ft) | Descriptions | |
| Room 1 | Main | Living Ro | 15.09 | 8.76 | Laminate, Open Concept, Window |
| Room 2 | Main | Dining Ro | 11.97 | 8.79 | Laminate, Open Concept, Combined w/Kitchen |
| Room 3 | Main | Kitchen | 11.61 | 10.1 | Stainless Steel Appl, Backsplash, Breakfast Bar |
| Room 4 | Main | Primary B | 11.87 | 8.79 | Laminate, Large Window, Closet |
| Room 5 | Main | Bedroom 2 | 15.02 | 9.09 | Laminate, Large Window, Closet |
| Room 6 | Main | Bedroom 3 | 14.79 | 9.09 | Laminate, Large Window, Closet |
| Room 7 | Lower | Bedroom 4 | 14.99 | 11.97 | Laminate, Large Window, Closet |
| Room 8 | Lower | Recreatio | 18.47 | 12.99 | Laminate, 3 Pc Bath, Side Door |
| Washroom Type | No. of Pieces | Level |
| Washroom Type 1 | 4 | Main |
| Washroom Type 2 | 3 | Lower |
| Washroom Type 3 | 0 | |
| Washroom Type 4 | 0 | |
| Washroom Type 5 | 0 |
| Total Area: | 0.00 |
| Property Type: | Semi-Detached |
| Style: | Bungalow-Raised |
| Exterior: | Brick |
| Garage Type: | None |
| (Parking/)Drive: | Private |
| Drive Parking Spaces: | 2 |
| Park #1 | |
| Parking Type: | Private |
| Park #2 | |
| Parking Type: | Private |
| Pool: | None |
| Approximatly Square Footage: | 1100-1500 |
| CAC Included: | N |
| Water Included: | N |
| Cabel TV Included: | N |
| Common Elements Included: | N |
| Heat Included: | N |
| Parking Included: | N |
| Condo Tax Included: | N |
| Building Insurance Included: | N |
| Fireplace/Stove: | N |
| Heat Type: | Forced Air |
| Central Air Conditioning: | Central Air |
| Central Vac: | N |
| Laundry Level: | Syste |
| Ensuite Laundry: | F |
| Sewers: | Sewer |
$
%
Years
This calculator is for demonstration purposes only. Always consult a professional
financial advisor before making personal financial decisions.
| Although the information displayed is believed to be accurate, no warranties or representations are made of any kind. |
| CENTURY 21 SKYLARK REAL ESTATE LTD. |
- Listing -1 of 0
|
|

Dir:
416-901-9881
Bus:
416-901-8881
Fax:
416-901-9881
| Virtual Tour | Book Showing | Email a Friend |
Jump To:
At a Glance:
| Type: | Freehold - Semi-Detached |
| Area: | Niagara |
| Municipality: | Welland |
| Neighbourhood: | 773 - Lincoln/Crowland |
| Style: | Bungalow-Raised |
| Lot Size: | x 100.00(Feet) |
| Approximate Age: | |
| Tax: | $2,904 |
| Maintenance Fee: | $0 |
| Beds: | 3+1 |
| Baths: | 2 |
| Garage: | 0 |
| Fireplace: | N |
| Air Conditioning: | |
| Pool: | None |
Locatin Map:
Payment Calculator:

Contact Info
SOLTANIAN REAL ESTATE
Brokerage sharon@soltanianrealestate.com SOLTANIAN REAL ESTATE, Brokerage Independently owned and operated. 175 Willowdale Avenue #100, Toronto, Ontario M2N 4Y9 Office: 416-901-8881Fax: 416-901-9881Cell: 416-901-9881Office LocationFind us on map
Listing added to your favorite list
Looking for resale homes?

By agreeing to Terms of Use, you will have ability to search up to 310779 listings and access to richer information than found on REALTOR.ca through my website.

