$559,990
Available - For Sale
Listing ID: C12117807
455 Front Stre East , Toronto, M5A 0G2, Toronto

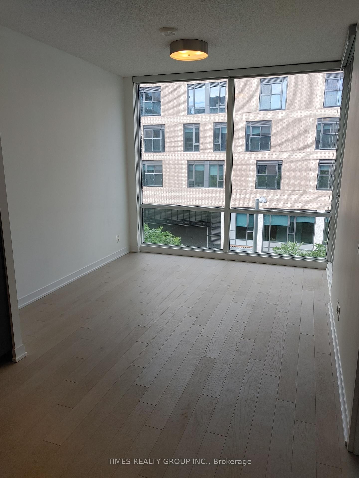
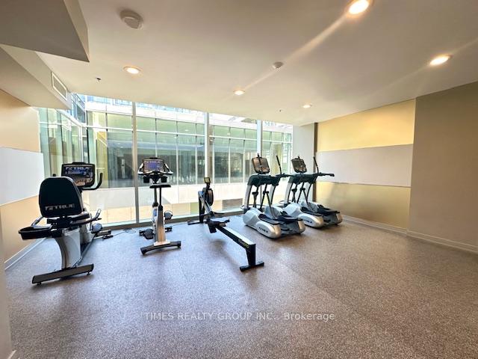
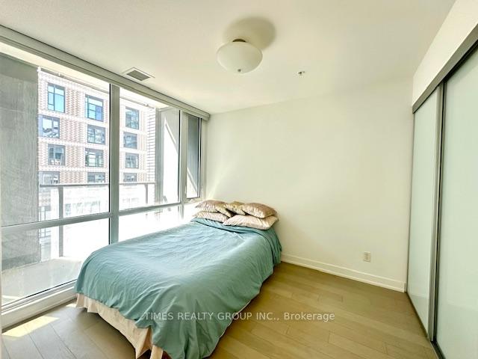
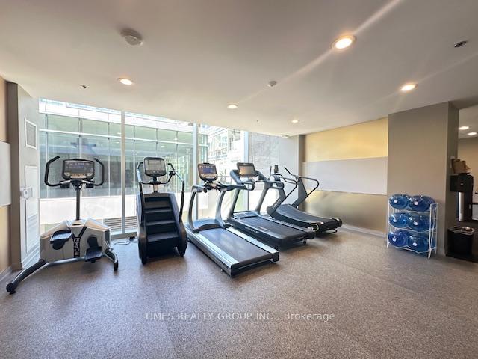
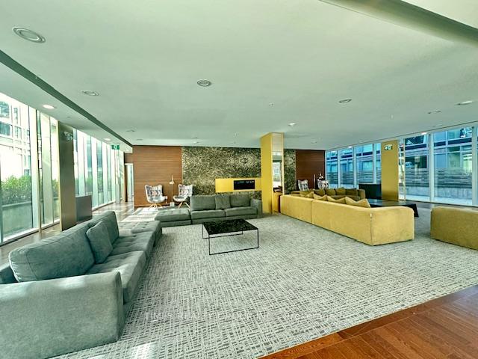
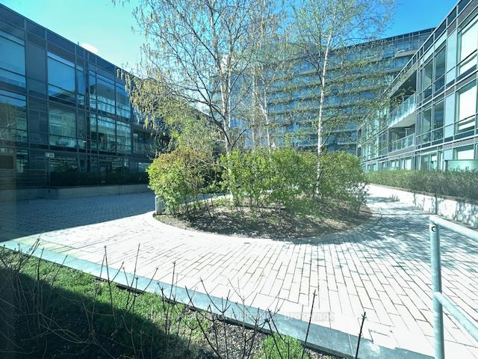
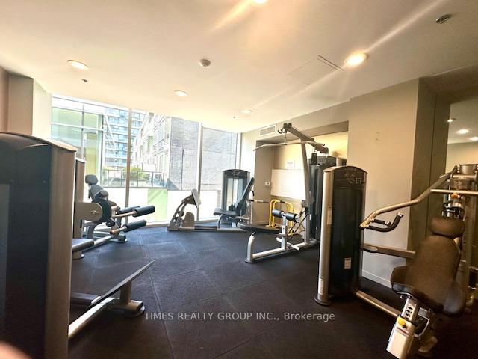
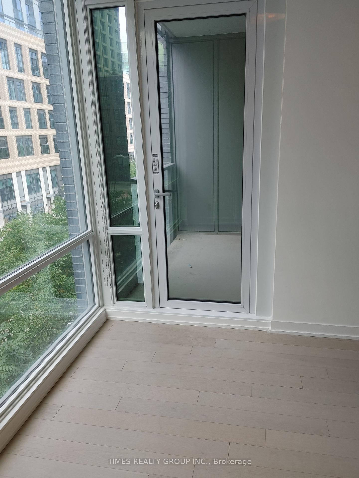
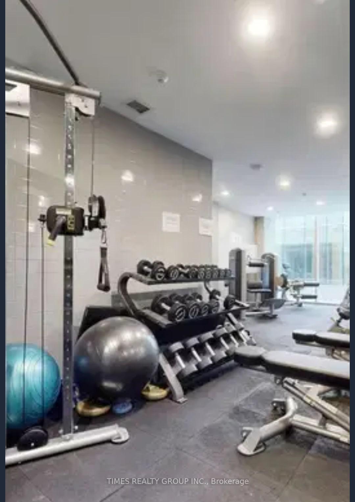
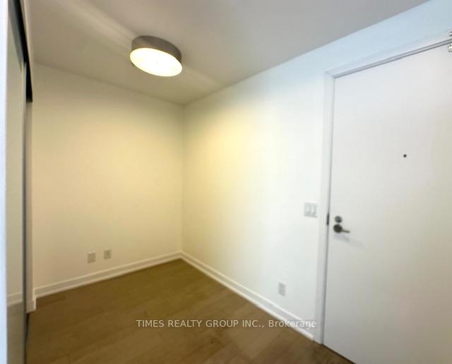
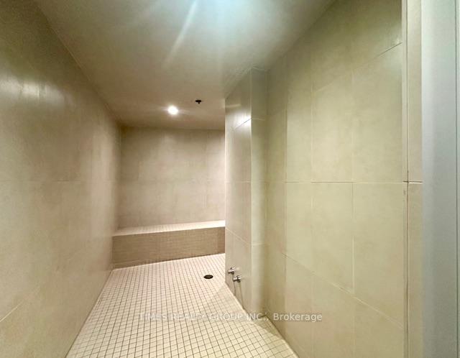
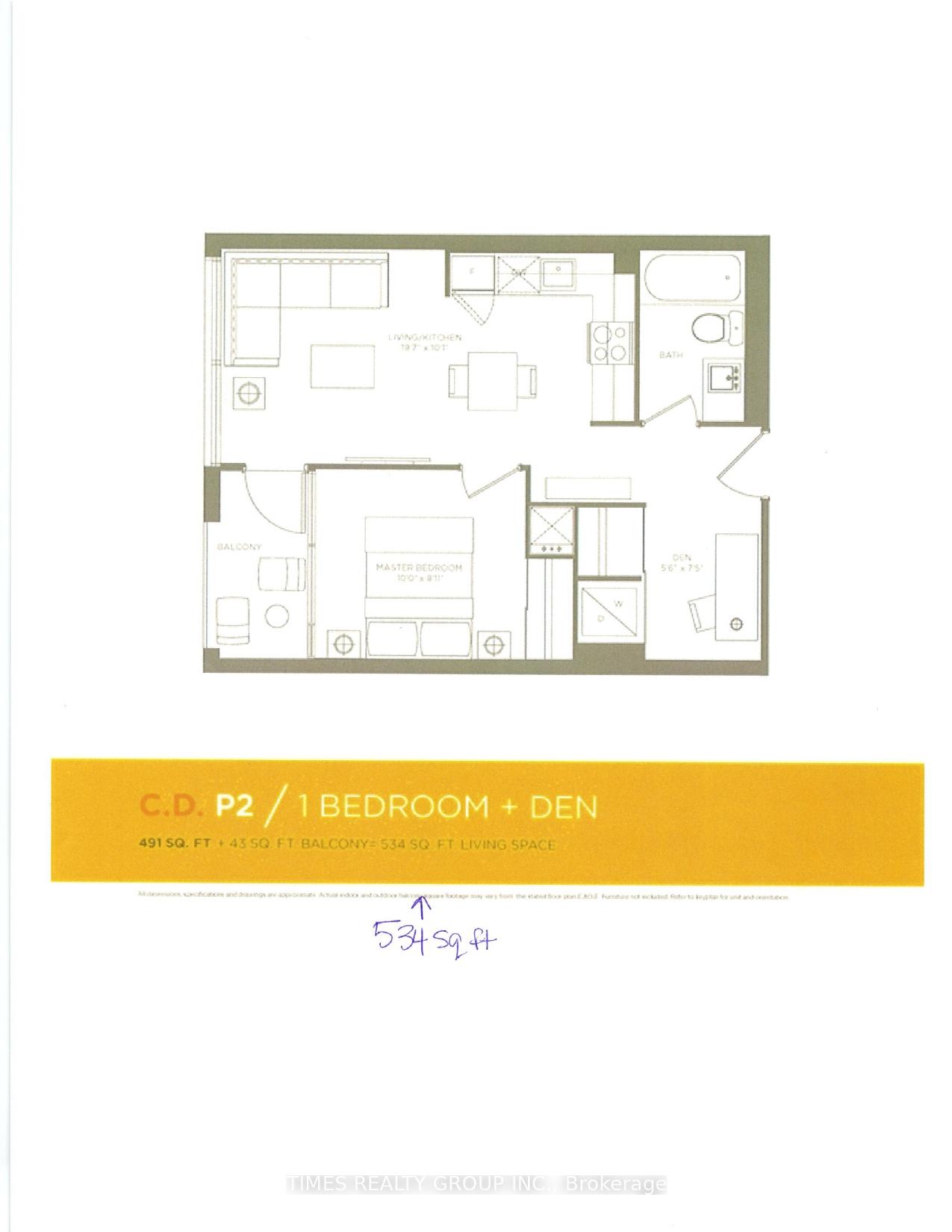
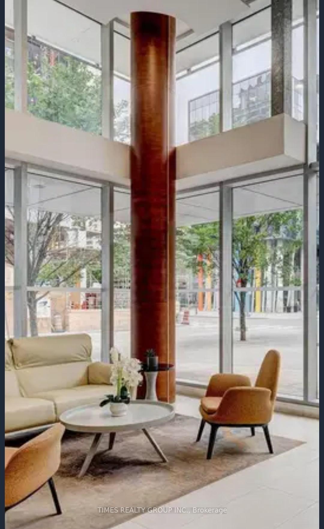
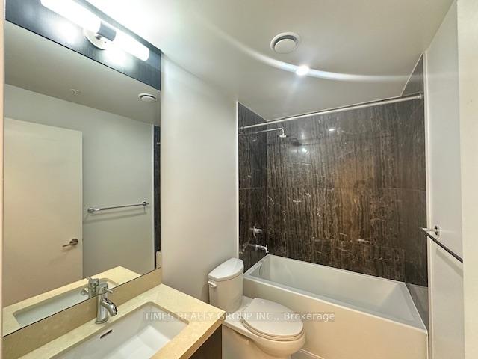
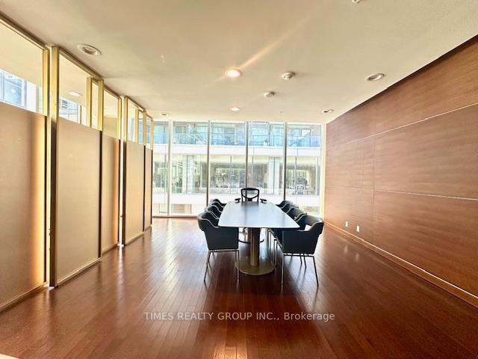
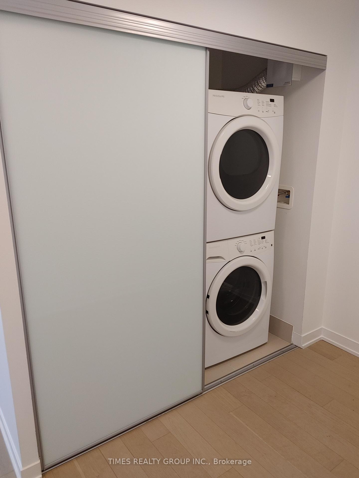

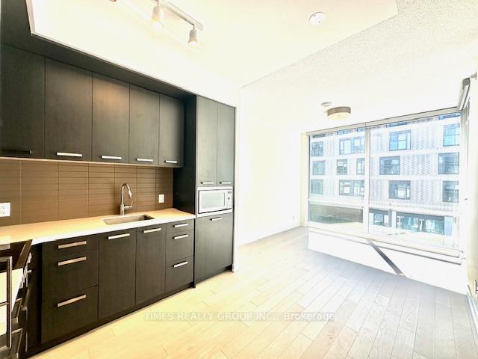
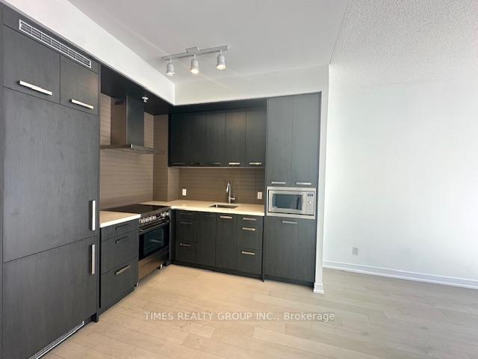
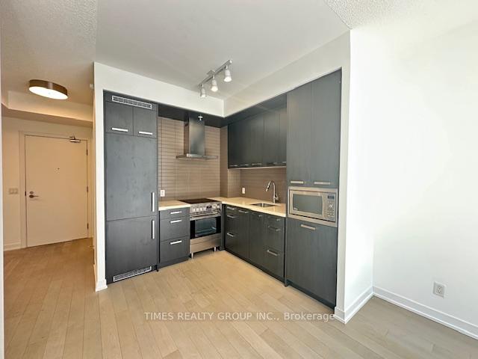
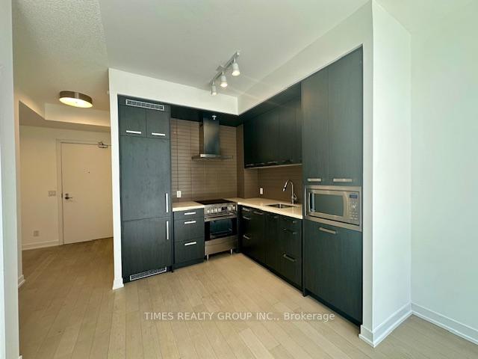
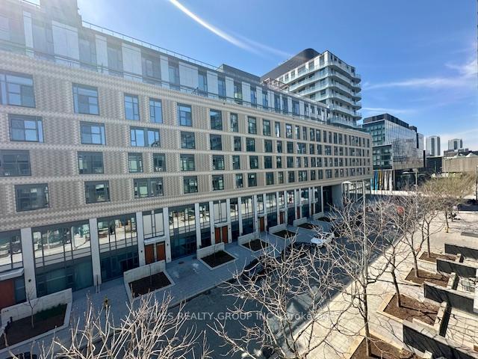
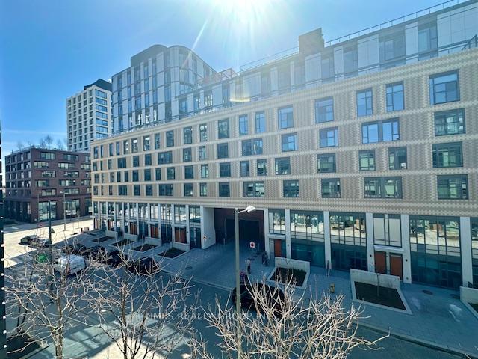
























| Welcome to Canary District Condos! This ingeniously designed 1+1 bedroom, full bathroom condo with one parking space and one locker features a functional layout and modern design. Very bright unit with lots of natural light, a modern kitchen with built-in stainless steel appliances, wood floors throughout, ceiling-to-floor windows, sleek blinds, balcony, ensuite laundry, and one locker for additional storage. A large den is perfect for an office space or a daybed. Convenient location near the DVP and Gardiner Expressway, steps to an 18-acre green space with bike trails, George Brown College and a state-of-the-art YMCA, the Distillery District, Leslieville, St Lawrence Market, quick access to the downtown core, and Union Transit Station. Walk score of 93: steps to restaurants, cafes, boutique shops, groceries, easy commuting via streetcar and buses. Building amenities include 24 hr security and concierge, full-sized gym with sauna, guest suites, meeting room, theatre, rooftop patio with BBQ and garden lounge, party room, rec room, and bike racks. Maintenance fees include high-speed Internet, heat, air conditioning, water, building insurance, parking, and common elements. |
| Price | $559,990 |
| Taxes: | $2367.61 |
| Assessment Year: | 2024 |
| Occupancy: | Vacant |
| Address: | 455 Front Stre East , Toronto, M5A 0G2, Toronto |
| Postal Code: | M5A 0G2 |
| Province/State: | Toronto |
| Directions/Cross Streets: | Front St. E./Cherry St. |
| Level/Floor | Room | Length(ft) | Width(ft) | Descriptions | |
| Room 1 | Flat | Living Ro | 19.68 | 10.1 | Open Concept, Window Floor to Ceil, W/O To Balcony |
| Room 2 | Flat | Dining Ro | 19.68 | 10.1 | Combined w/Living, Open Concept |
| Room 3 | Flat | Kitchen | 19.68 | 10.1 | Open Concept, Overlooks Living, Stainless Steel Appl |
| Room 4 | Flat | Primary B | 10 | 10.99 | Window Floor to Ceil, Closet |
| Room 5 | Flat | Den | 5.61 | 7.51 | Mirrored Closet, Combined w/Laundry |
| Washroom Type | No. of Pieces | Level |
| Washroom Type 1 | 4 | Flat |
| Washroom Type 2 | 0 | |
| Washroom Type 3 | 0 | |
| Washroom Type 4 | 0 | |
| Washroom Type 5 | 0 |
| Total Area: | 0.00 |
| Approximatly Age: | 6-10 |
| Sprinklers: | Conc |
| Washrooms: | 1 |
| Heat Type: | Forced Air |
| Central Air Conditioning: | Central Air |
$
%
Years
This calculator is for demonstration purposes only. Always consult a professional
financial advisor before making personal financial decisions.
| Although the information displayed is believed to be accurate, no warranties or representations are made of any kind. |
| TIMES REALTY GROUP INC. |
- Listing -1 of 0
|
|

Dir:
416-901-9881
Bus:
416-901-8881
Fax:
416-901-9881
| Book Showing | Email a Friend |
Jump To:
At a Glance:
| Type: | Com - Condo Apartment |
| Area: | Toronto |
| Municipality: | Toronto C08 |
| Neighbourhood: | Waterfront Communities C8 |
| Style: | Apartment |
| Lot Size: | x 0.00() |
| Approximate Age: | 6-10 |
| Tax: | $2,367.61 |
| Maintenance Fee: | $604.91 |
| Beds: | 1+1 |
| Baths: | 1 |
| Garage: | 0 |
| Fireplace: | N |
| Air Conditioning: | |
| Pool: |
Locatin Map:
Payment Calculator:

Contact Info
SOLTANIAN REAL ESTATE
Brokerage sharon@soltanianrealestate.com SOLTANIAN REAL ESTATE, Brokerage Independently owned and operated. 175 Willowdale Avenue #100, Toronto, Ontario M2N 4Y9 Office: 416-901-8881Fax: 416-901-9881Cell: 416-901-9881Office LocationFind us on map
Listing added to your favorite list
Looking for resale homes?

By agreeing to Terms of Use, you will have ability to search up to 310222 listings and access to richer information than found on REALTOR.ca through my website.

