$625,000
Available - For Sale
Listing ID: E12119349
1255 Bayly Stre , Pickering, L1W 0B6, Durham
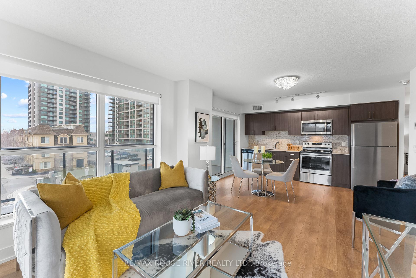
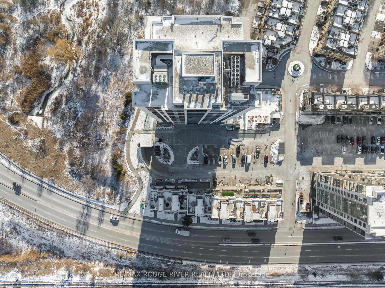
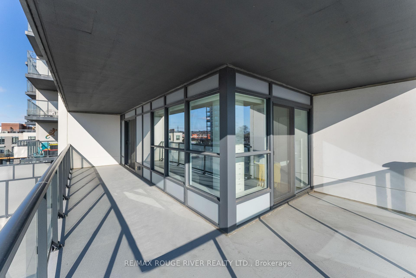
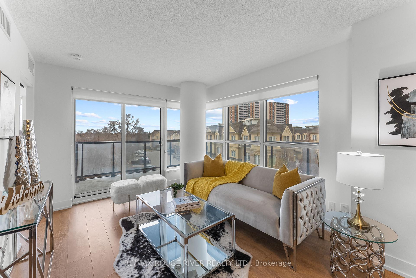
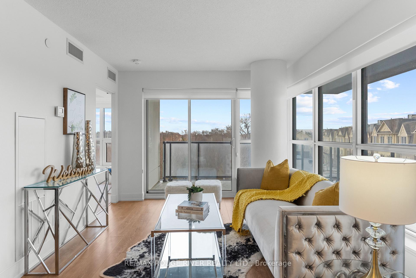
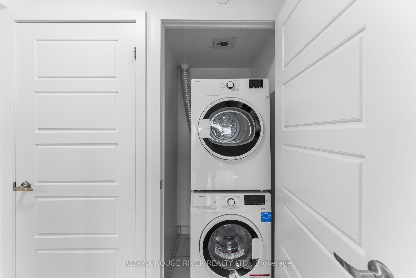

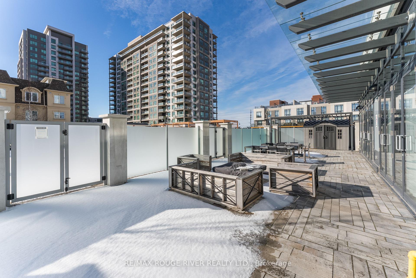
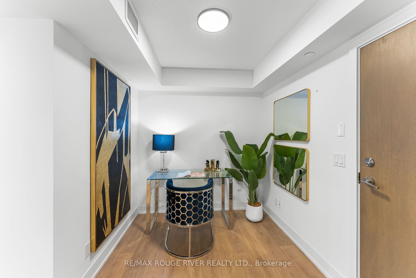
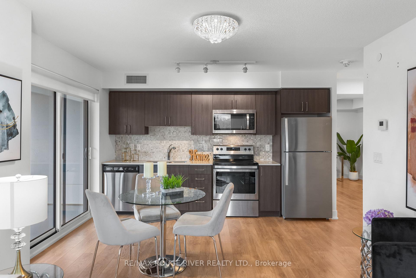

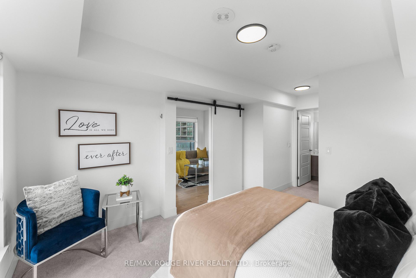
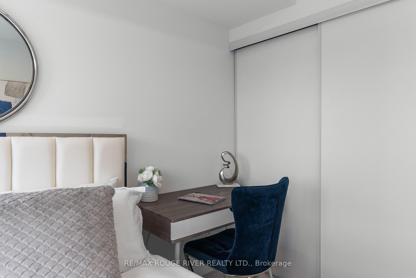
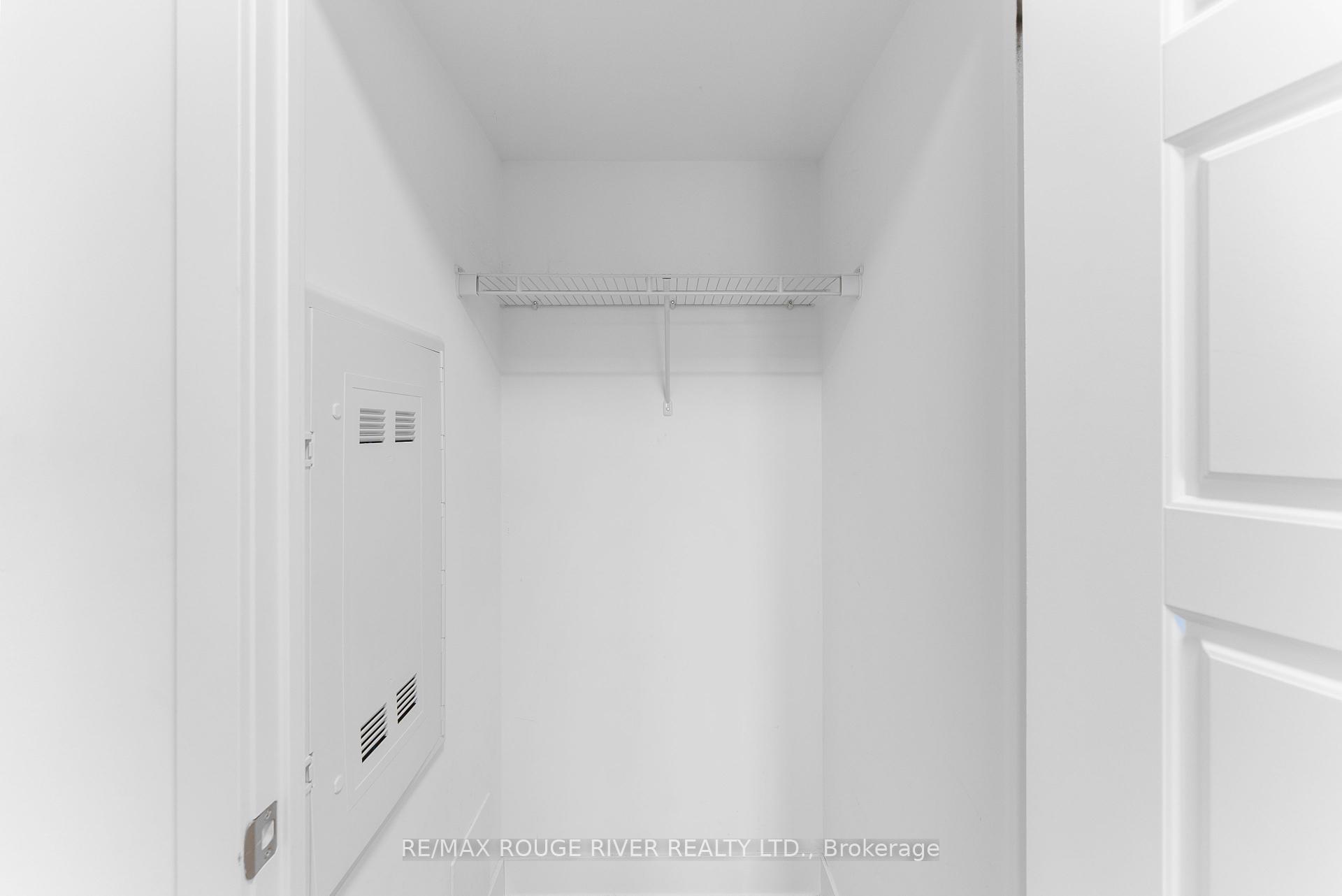
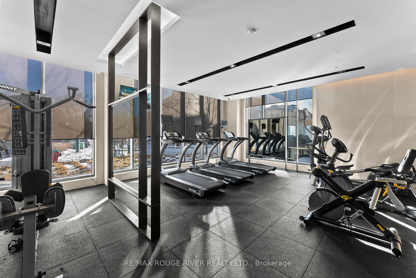
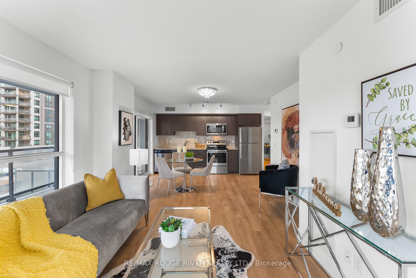
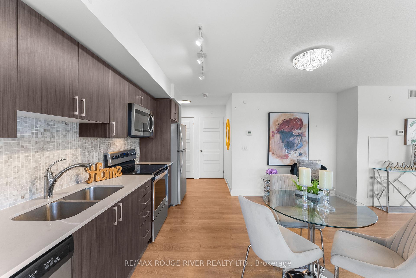
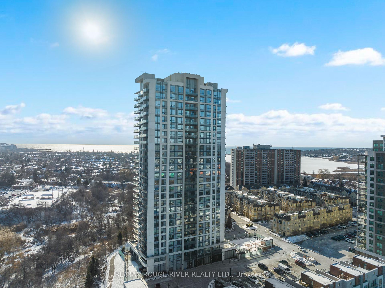
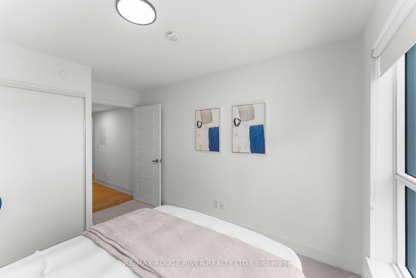
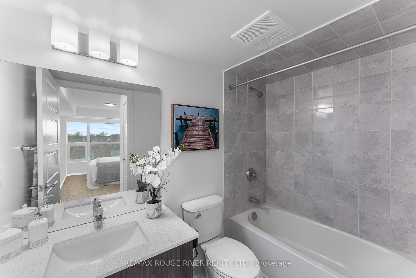
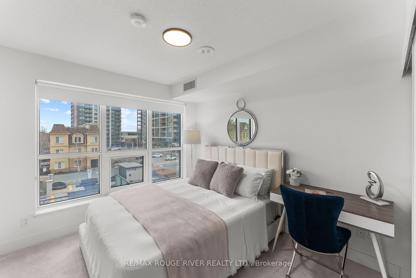
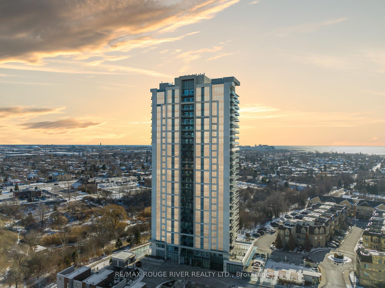
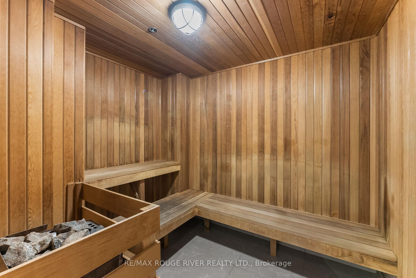
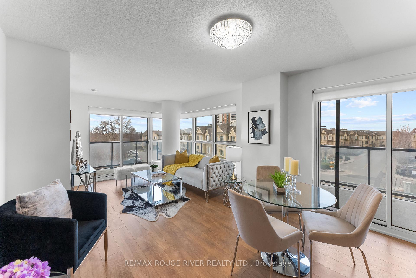
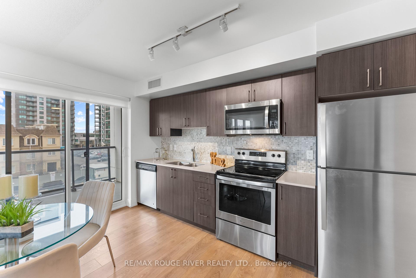
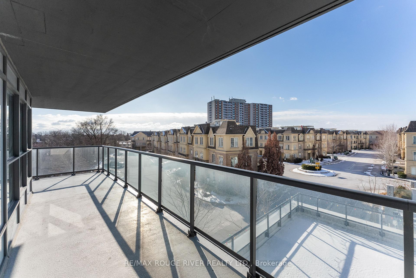
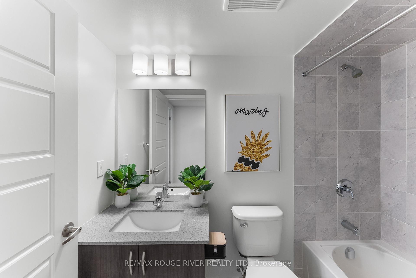
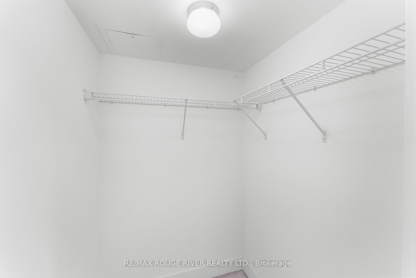
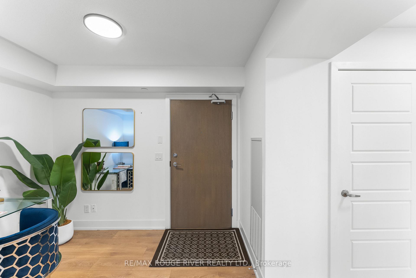
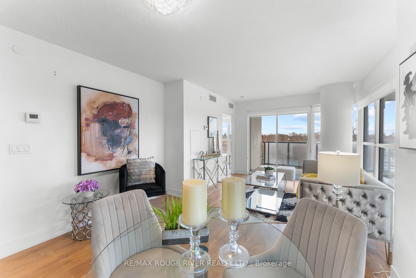
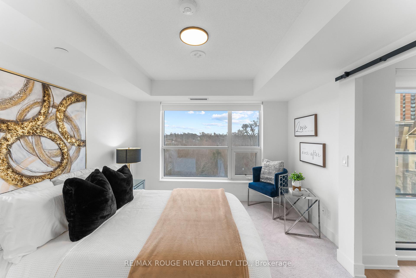
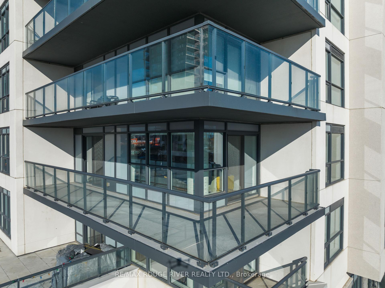
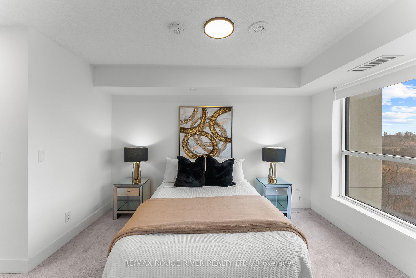
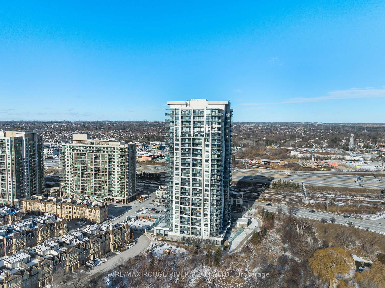


































| NO MAINTENANCE FEES - FOR ONE FULL YEAR | And That Is Not Even The Best Part- We Have A Stunning CORNER Unit Which Offers 950 Square Feet Of Functional and Bright Space PLUS A Massive 225 Sq Feet Of Wrap Around Balcony | Primary Room Has A 4-Piece Ensuite, A Walk-In Closet & Tranquil Forest Views | Your Second Bedroom and Second FULL Bathroom Is Situated On The Other Side Of The Home Which Means you Get Your Ultimate Privacy and Space | Bonus Is Your Den Which is Perfect For A Home Office, Play Area, or A Creative Space | The Kitchen Features Quartz Countertops, Deep Upper Cabinets, Stainless Steel Appliances, Customer Backsplash, and An Undermount Sink | Includes TWO Parking Spaces and One Of The Largest Lockers In The Building | SF3 Is A Newer, Well-Managed Building With Fewer Units Per Floor- This Offers Boutique Feel, Quiet Hallways & No Construction Headaches | Enjoy Luxury Amenities: outdoor pool, hot tub, gym, party room, BBQ terrace & 24-hr concierge | An Unbeatable Location - Walk To The GO Station, Lake, Parks, Trails, Restaurants & Shops | SF3 = Style, Comfort & Serious Value. |
| Price | $625,000 |
| Taxes: | $4712.00 |
| Occupancy: | Owner |
| Address: | 1255 Bayly Stre , Pickering, L1W 0B6, Durham |
| Postal Code: | L1W 0B6 |
| Province/State: | Durham |
| Directions/Cross Streets: | Liverpool Rd & Bayly St |
| Level/Floor | Room | Length(ft) | Width(ft) | Descriptions | |
| Room 1 | Main | Living Ro | 21.65 | 12.17 | Laminate, W/O To Balcony, Combined w/Dining |
| Room 2 | Main | Dining Ro | 21.65 | 12.17 | Laminate, Open Concept, Combined w/Living |
| Room 3 | Main | Kitchen | 21.65 | 12.17 | Stainless Steel Appl, Quartz Counter, Custom Backsplash |
| Room 4 | Main | Primary B | 12.07 | 10 | 4 Pc Ensuite, Walk-In Closet(s), Large Window |
| Room 5 | Main | Bedroom 2 | 10.23 | 9.91 | Large Window, Closet, Broadloom |
| Room 6 | Main | Den | 7.35 | 6.07 | Open Concept, Laminate |
| Washroom Type | No. of Pieces | Level |
| Washroom Type 1 | 4 | |
| Washroom Type 2 | 4 | |
| Washroom Type 3 | 0 | |
| Washroom Type 4 | 0 | |
| Washroom Type 5 | 0 |
| Total Area: | 0.00 |
| Approximatly Age: | 0-5 |
| Sprinklers: | Conc |
| Washrooms: | 2 |
| Heat Type: | Forced Air |
| Central Air Conditioning: | Central Air |
$
%
Years
This calculator is for demonstration purposes only. Always consult a professional
financial advisor before making personal financial decisions.
| Although the information displayed is believed to be accurate, no warranties or representations are made of any kind. |
| RE/MAX ROUGE RIVER REALTY LTD. |
- Listing -1 of 0
|
|

Dir:
416-901-9881
Bus:
416-901-8881
Fax:
416-901-9881
| Virtual Tour | Book Showing | Email a Friend |
Jump To:
At a Glance:
| Type: | Com - Condo Apartment |
| Area: | Durham |
| Municipality: | Pickering |
| Neighbourhood: | Bay Ridges |
| Style: | Apartment |
| Lot Size: | x 0.00() |
| Approximate Age: | 0-5 |
| Tax: | $4,712 |
| Maintenance Fee: | $653.88 |
| Beds: | 2+1 |
| Baths: | 2 |
| Garage: | 0 |
| Fireplace: | N |
| Air Conditioning: | |
| Pool: |
Locatin Map:
Payment Calculator:

Contact Info
SOLTANIAN REAL ESTATE
Brokerage sharon@soltanianrealestate.com SOLTANIAN REAL ESTATE, Brokerage Independently owned and operated. 175 Willowdale Avenue #100, Toronto, Ontario M2N 4Y9 Office: 416-901-8881Fax: 416-901-9881Cell: 416-901-9881Office LocationFind us on map
Listing added to your favorite list
Looking for resale homes?

By agreeing to Terms of Use, you will have ability to search up to 310222 listings and access to richer information than found on REALTOR.ca through my website.

