$479,900
Available - For Sale
Listing ID: X12119372
360 McLeod Stre , Ottawa Centre, K2P 1A9, Ottawa
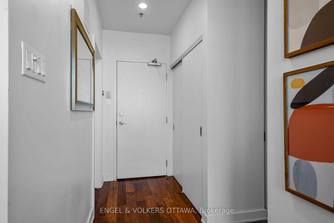
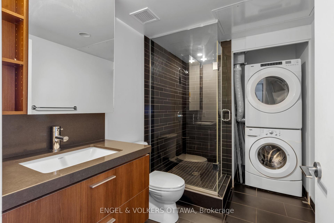
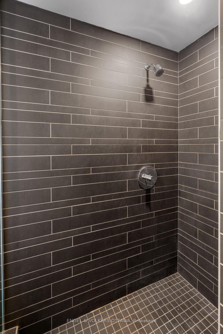
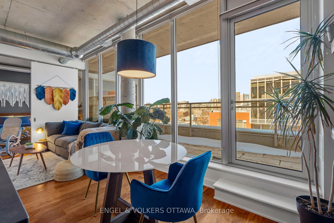

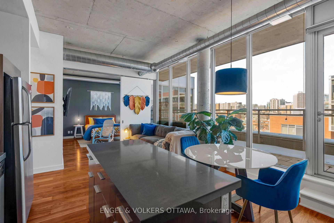
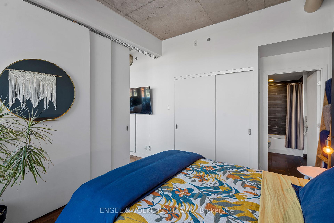
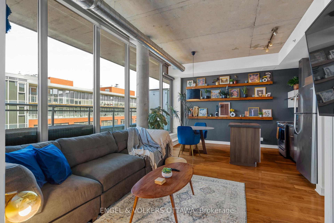
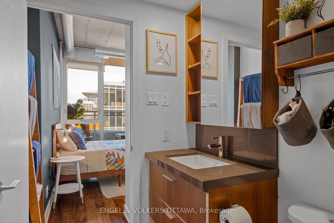
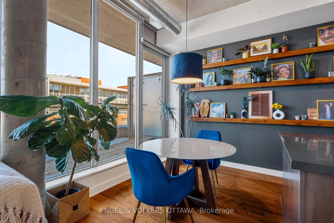
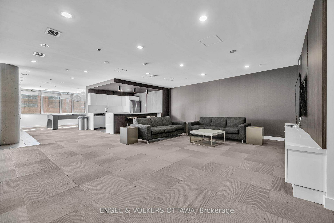

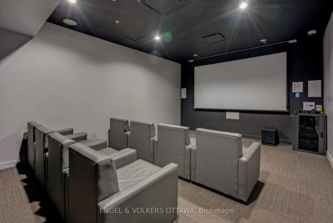
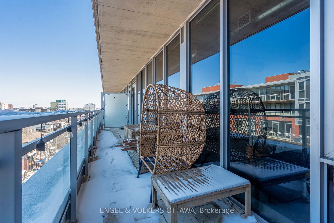
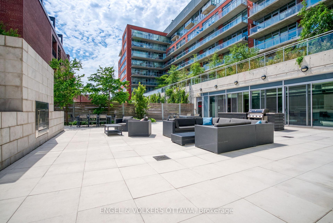
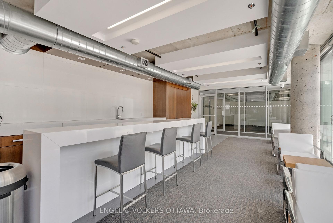
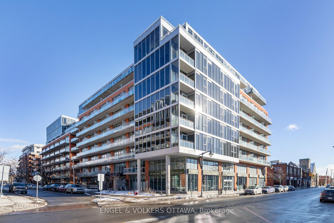
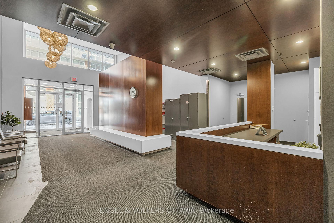
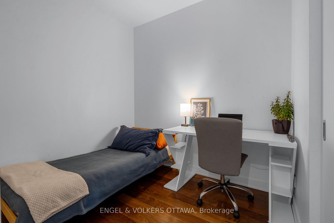
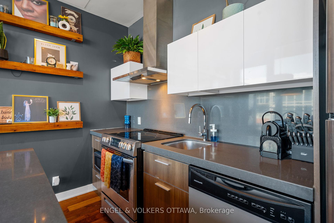
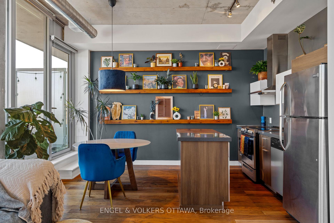
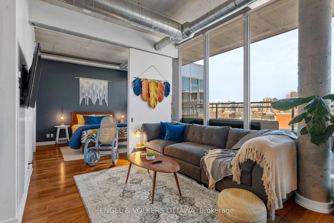
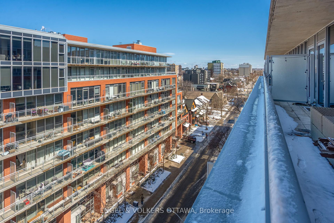
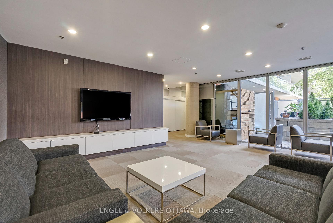
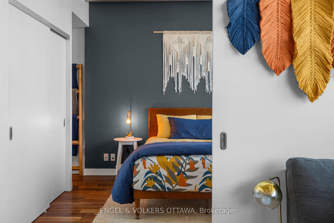
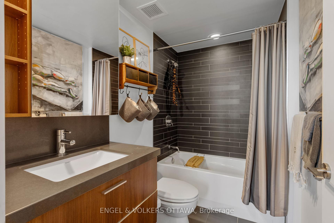

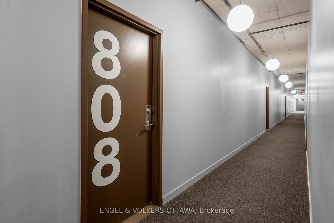
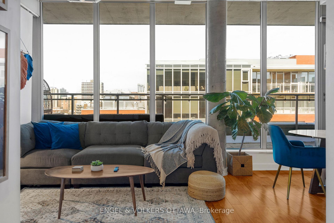
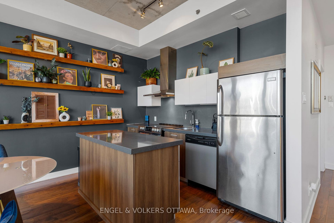
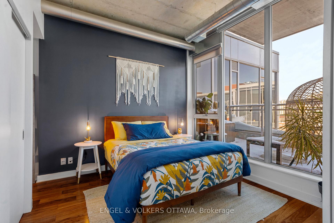
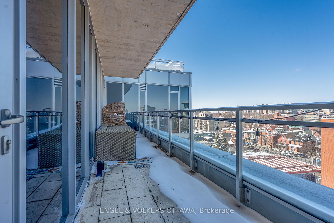
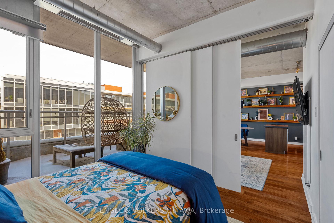
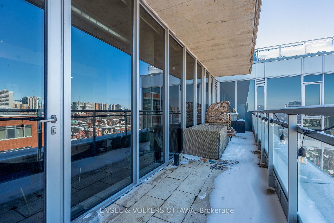
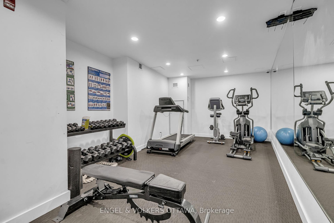
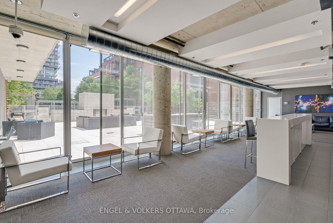
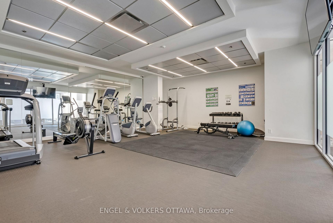
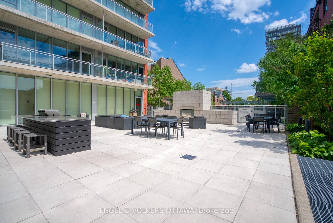
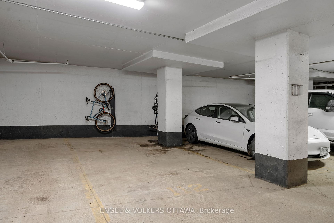
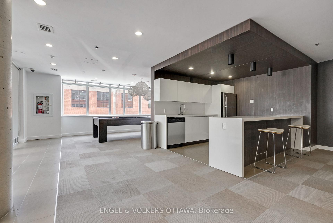
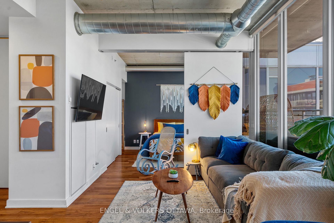
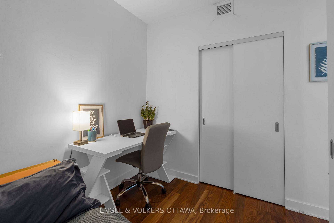
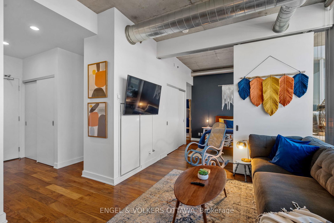
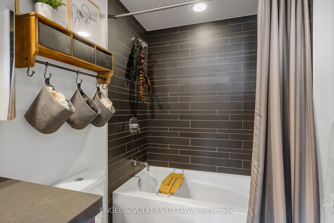
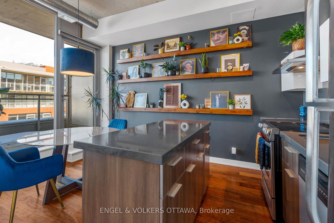
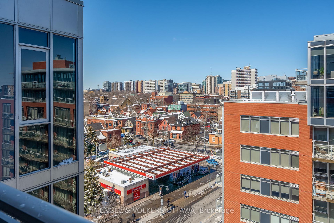
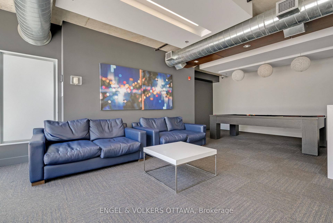
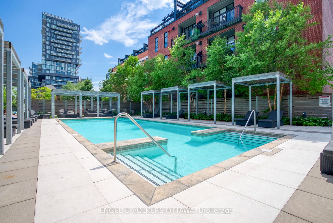
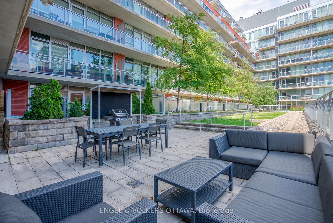

















































| Welcome to Central 2 in the heart of Centretown! With a Walk Score of 99, this condo offers every amenity and necessity right outside your front door. Just a short walk to the Glebe, the Rideau Canal, and everything downtown Ottawa has to offer. This 1 bedroom + den, 2 full bathroom north-facing unit offers sweeping views on the downtown skyline, and features floor to ceiling windows spanning the entire unit. The open concept floor plan creates an inviting and spacious atmosphere, with a full living room and dining room, rare for a newer condo. The kitchen features stainless steel appliances, an island with storage, and built-in shelves. The bedroom features its own full ensuite bathroom with a soaking tub/shower. The den provides ample space for a second bedroom, office, or library with it's own full closet and door. The second bathroom provides a large walk-in glass shower. The outdoor terrace provides plenty of space for lounging and enjoying the sunsets. Underground parking included. Building amenities include an outdoor pool, two gyms, two party rooms, theatre room, common BBQ area, and concierge services. This is a rare unit not to be missed. Status certificate available upon request. |
| Price | $479,900 |
| Taxes: | $4116.37 |
| Occupancy: | Owner |
| Address: | 360 McLeod Stre , Ottawa Centre, K2P 1A9, Ottawa |
| Postal Code: | K2P 1A9 |
| Province/State: | Ottawa |
| Directions/Cross Streets: | Bank Street/McLeod Street |
| Level/Floor | Room | Length(ft) | Width(ft) | Descriptions | |
| Room 1 | Main | Living Ro | 10.5 | 9.97 | |
| Room 2 | Main | Dining Ro | 10.23 | 7.41 | |
| Room 3 | Main | Kitchen | 11.38 | 6.89 | |
| Room 4 | Main | Bedroom | 10.56 | 8.99 | |
| Room 5 | Main | Den | 8.4 | 7.41 |
| Washroom Type | No. of Pieces | Level |
| Washroom Type 1 | 4 | |
| Washroom Type 2 | 3 | |
| Washroom Type 3 | 0 | |
| Washroom Type 4 | 0 | |
| Washroom Type 5 | 0 |
| Total Area: | 0.00 |
| Washrooms: | 2 |
| Heat Type: | Heat Pump |
| Central Air Conditioning: | Central Air |
| Elevator Lift: | True |
$
%
Years
This calculator is for demonstration purposes only. Always consult a professional
financial advisor before making personal financial decisions.
| Although the information displayed is believed to be accurate, no warranties or representations are made of any kind. |
| ENGEL & VOLKERS OTTAWA |
- Listing -1 of 0
|
|

Dir:
416-901-9881
Bus:
416-901-8881
Fax:
416-901-9881
| Book Showing | Email a Friend |
Jump To:
At a Glance:
| Type: | Com - Condo Apartment |
| Area: | Ottawa |
| Municipality: | Ottawa Centre |
| Neighbourhood: | 4103 - Ottawa Centre |
| Style: | 1 Storey/Apt |
| Lot Size: | x 0.00() |
| Approximate Age: | |
| Tax: | $4,116.37 |
| Maintenance Fee: | $663.64 |
| Beds: | 1 |
| Baths: | 2 |
| Garage: | 0 |
| Fireplace: | N |
| Air Conditioning: | |
| Pool: |
Locatin Map:
Payment Calculator:

Contact Info
SOLTANIAN REAL ESTATE
Brokerage sharon@soltanianrealestate.com SOLTANIAN REAL ESTATE, Brokerage Independently owned and operated. 175 Willowdale Avenue #100, Toronto, Ontario M2N 4Y9 Office: 416-901-8881Fax: 416-901-9881Cell: 416-901-9881Office LocationFind us on map
Listing added to your favorite list
Looking for resale homes?

By agreeing to Terms of Use, you will have ability to search up to 310222 listings and access to richer information than found on REALTOR.ca through my website.

