$2,079,888
Available - For Sale
Listing ID: X12118354
9042 Sideroad 10 N/A , Erin, L7J 2L8, Wellington

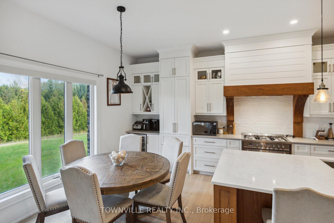
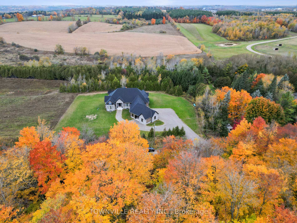
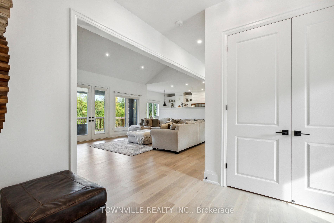
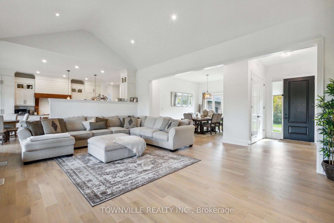
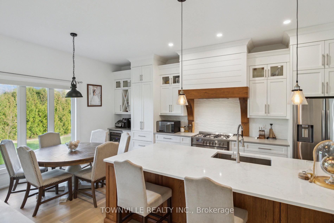
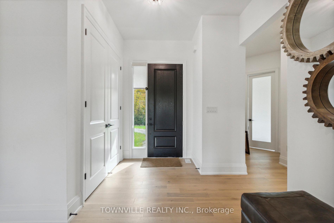
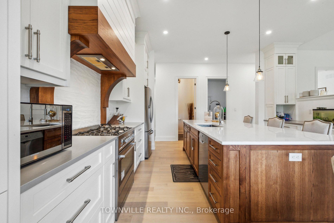
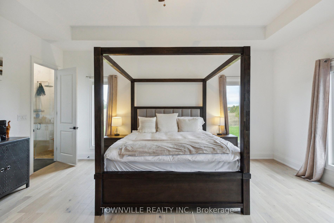
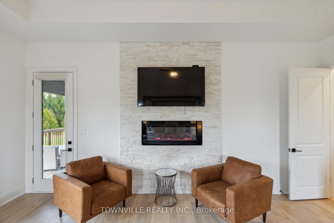
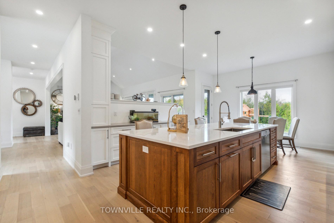
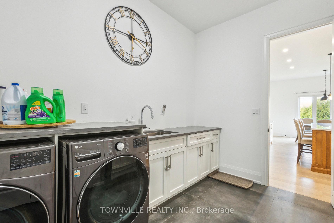
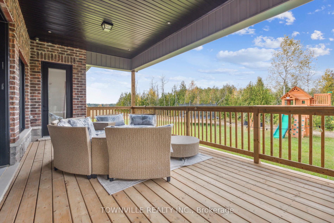
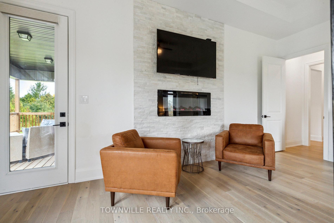
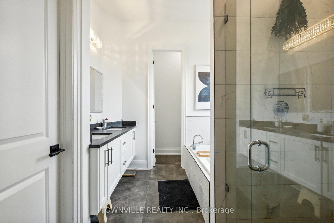
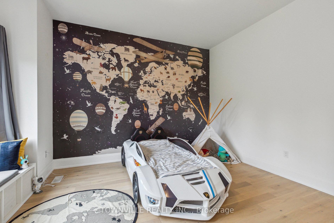
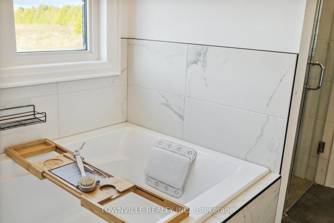
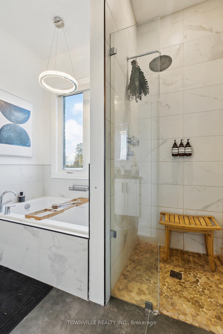
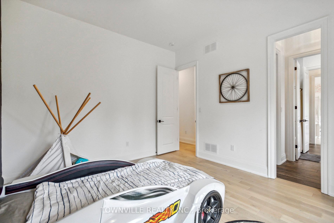
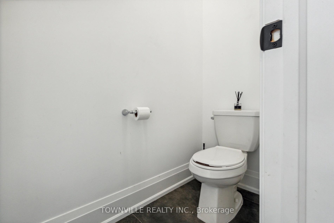
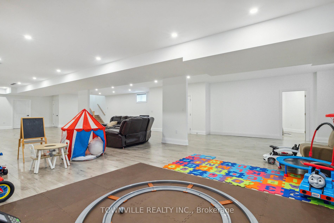
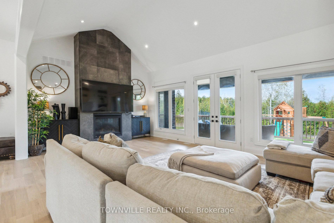
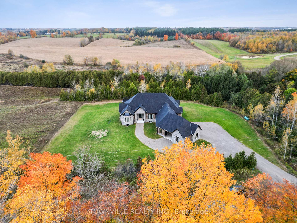
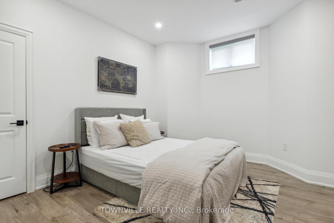
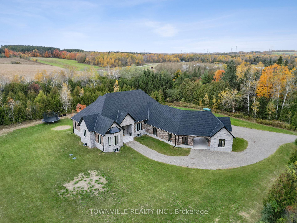
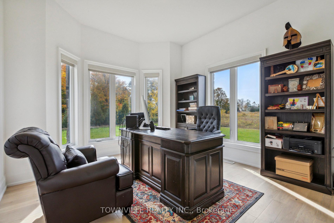
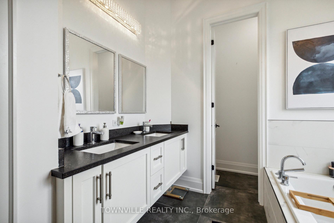
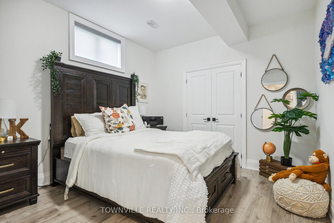
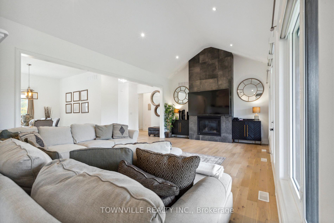
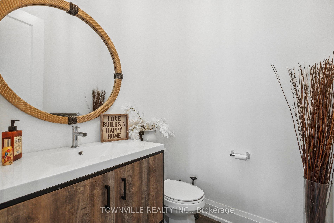
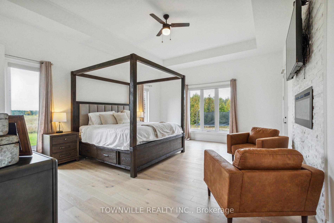
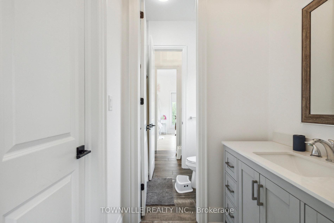
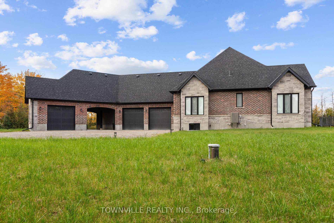

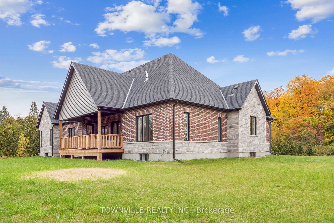
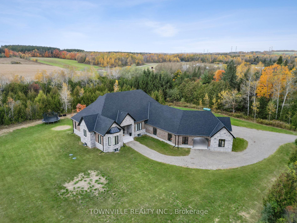
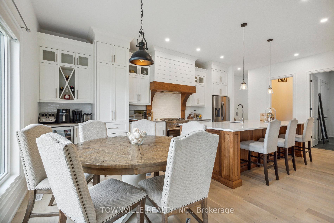
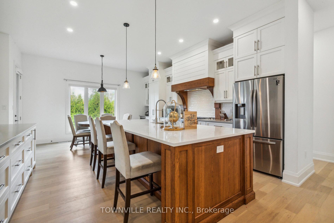
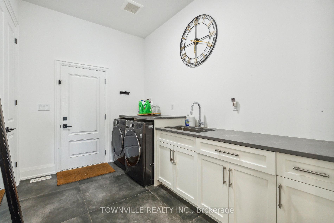
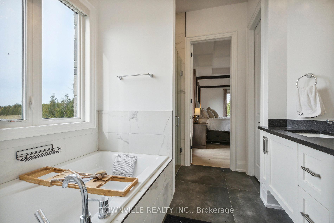
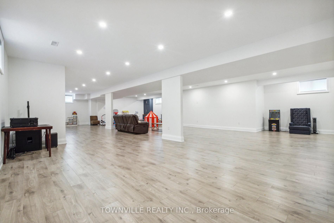
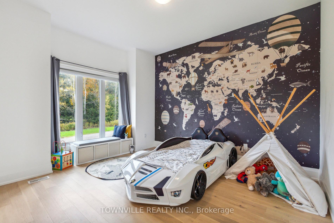
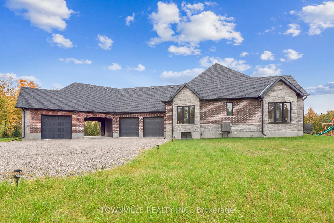
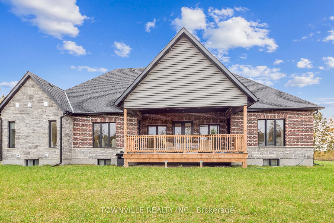
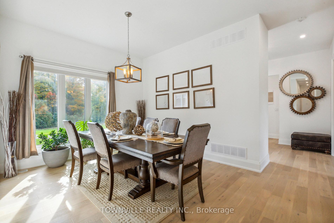
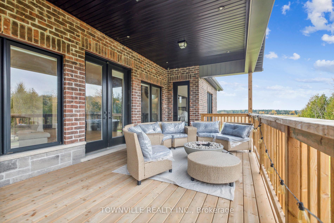
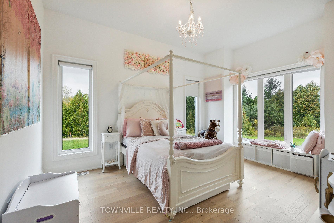
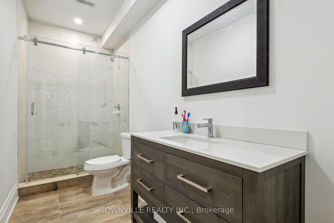
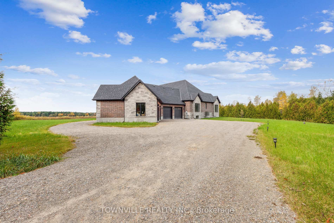
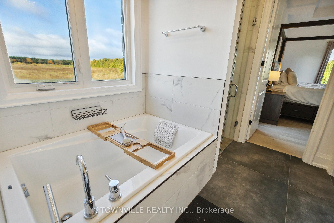
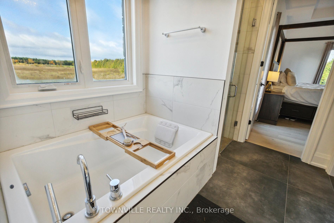
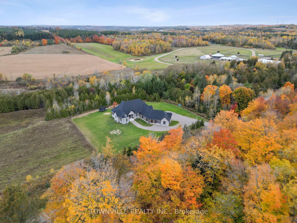
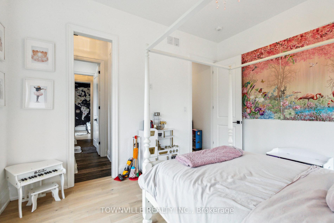





















































| Enjoy this beautiful picturesque home with over 5225 sq ft of living space including 6 bedrooms and 3.5 bathrooms (4th bedroom currently being used as an office) with additional 1200 sqft of garage space and breeze way. 4 car garage with plenty of storage. 4th garage can be used as a workshop. Private 1 acre lot with serene private views and sounds of nature. With a custom built walk-in closet you won't want to miss! Movie room in basement and more! Chefs kitchen equipped with marble counter tops, craftmanship wood vent and cabinets, gas stove range, French stainless steel fridge, wine bar and mini wine fridge, dishwasher and plenty of storage space with kitchen islands. |
| Price | $2,079,888 |
| Taxes: | $10106.67 |
| Occupancy: | Tenant |
| Address: | 9042 Sideroad 10 N/A , Erin, L7J 2L8, Wellington |
| Acreage: | .50-1.99 |
| Directions/Cross Streets: | Hwy 124/between 3rd line and 4th Line, 9042 Sideroad 10, Acton ON, L7J2L8 |
| Rooms: | 17 |
| Bedrooms: | 4 |
| Bedrooms +: | 2 |
| Family Room: | T |
| Basement: | Finished |
| Level/Floor | Room | Length(ft) | Width(ft) | Descriptions | |
| Room 1 | Main | Primary B | 19.65 | 15.58 | |
| Room 2 | Main | Bedroom 2 | 11.58 | 14.92 | |
| Room 3 | Main | Bedroom 3 | 12.17 | 14.43 | |
| Room 4 | Main | Office | 13.58 | 11.84 | |
| Room 5 | Basement | Bedroom | 12.76 | 11.25 | |
| Room 6 | Basement | Bedroom 2 | 10.82 | 12.5 | |
| Room 7 | Basement | Living Ro | 34.9 | 55.56 | |
| Room 8 | Main | Laundry | 11.74 | 8 | |
| Room 9 | Main | Kitchen | 19.58 | 15.91 | |
| Room 10 | Main | Dining Ro | 12 | 11.51 | |
| Room 11 | Main | Living Ro | 14.76 | 22.99 | |
| Room 12 | Main | Foyer | 11.32 | 8.43 |
| Washroom Type | No. of Pieces | Level |
| Washroom Type 1 | 2 | Main |
| Washroom Type 2 | 3 | Main |
| Washroom Type 3 | 5 | Main |
| Washroom Type 4 | 3 | Main |
| Washroom Type 5 | 0 |
| Total Area: | 0.00 |
| Approximatly Age: | 0-5 |
| Property Type: | Detached |
| Style: | Bungalow |
| Exterior: | Brick, Stone |
| Garage Type: | Attached |
| (Parking/)Drive: | Private |
| Drive Parking Spaces: | 12 |
| Park #1 | |
| Parking Type: | Private |
| Park #2 | |
| Parking Type: | Private |
| Pool: | None |
| Approximatly Age: | 0-5 |
| Approximatly Square Footage: | < 700 |
| Property Features: | Ravine, River/Stream |
| CAC Included: | N |
| Water Included: | N |
| Cabel TV Included: | N |
| Common Elements Included: | N |
| Heat Included: | N |
| Parking Included: | N |
| Condo Tax Included: | N |
| Building Insurance Included: | N |
| Fireplace/Stove: | Y |
| Heat Type: | Forced Air |
| Central Air Conditioning: | Central Air |
| Central Vac: | Y |
| Laundry Level: | Syste |
| Ensuite Laundry: | F |
| Elevator Lift: | False |
| Sewers: | Septic |
| Utilities-Cable: | Y |
| Utilities-Hydro: | Y |
$
%
Years
This calculator is for demonstration purposes only. Always consult a professional
financial advisor before making personal financial decisions.
| Although the information displayed is believed to be accurate, no warranties or representations are made of any kind. |
| TOWNVILLE REALTY INC. |
- Listing -1 of 0
|
|

Dir:
416-901-9881
Bus:
416-901-8881
Fax:
416-901-9881
| Book Showing | Email a Friend |
Jump To:
At a Glance:
| Type: | Freehold - Detached |
| Area: | Wellington |
| Municipality: | Erin |
| Neighbourhood: | Rural Erin |
| Style: | Bungalow |
| Lot Size: | x 190.00(Feet) |
| Approximate Age: | 0-5 |
| Tax: | $10,106.67 |
| Maintenance Fee: | $0 |
| Beds: | 4+2 |
| Baths: | 4 |
| Garage: | 0 |
| Fireplace: | Y |
| Air Conditioning: | |
| Pool: | None |
Locatin Map:
Payment Calculator:

Contact Info
SOLTANIAN REAL ESTATE
Brokerage sharon@soltanianrealestate.com SOLTANIAN REAL ESTATE, Brokerage Independently owned and operated. 175 Willowdale Avenue #100, Toronto, Ontario M2N 4Y9 Office: 416-901-8881Fax: 416-901-9881Cell: 416-901-9881Office LocationFind us on map
Listing added to your favorite list
Looking for resale homes?

By agreeing to Terms of Use, you will have ability to search up to 310222 listings and access to richer information than found on REALTOR.ca through my website.

