$4,380
Available - For Rent
Listing ID: N12119412
6 Rossini Driv , Richmond Hill, L4E 0R6, York
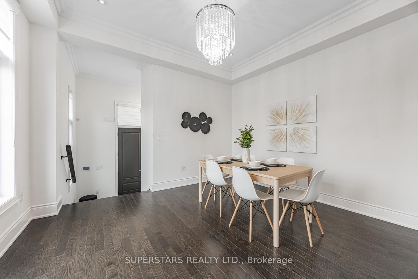
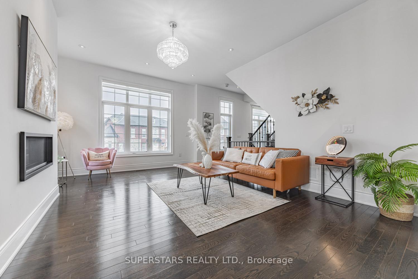
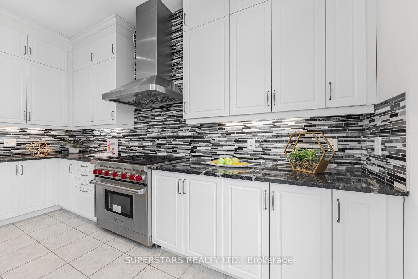
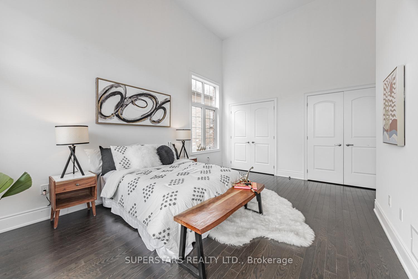
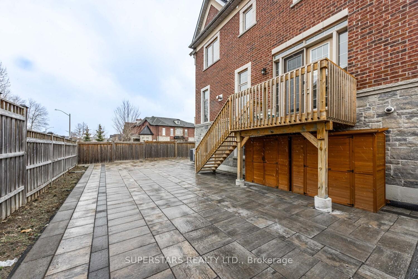

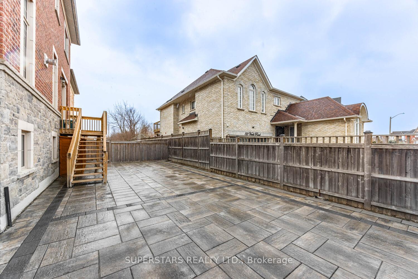
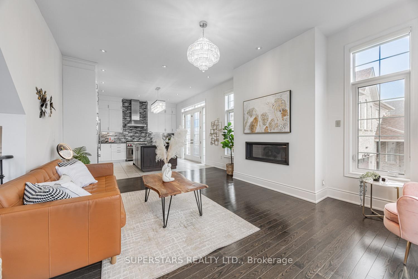
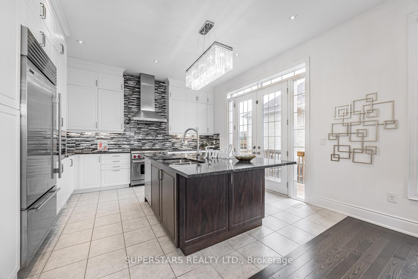

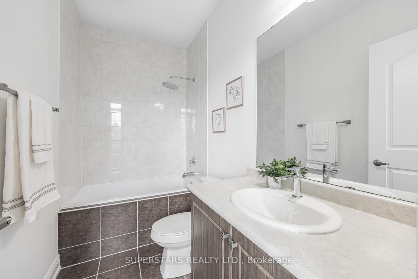
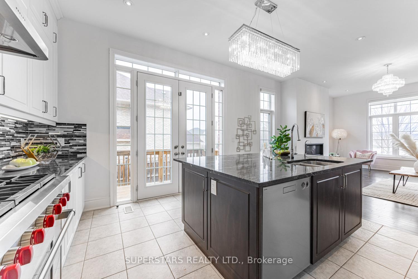
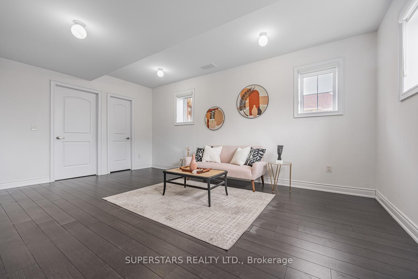
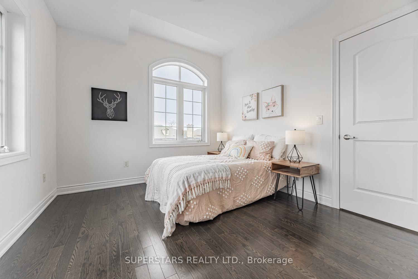
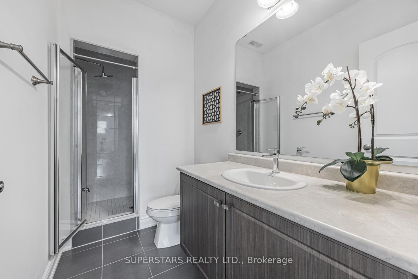
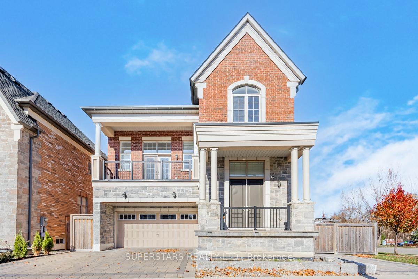
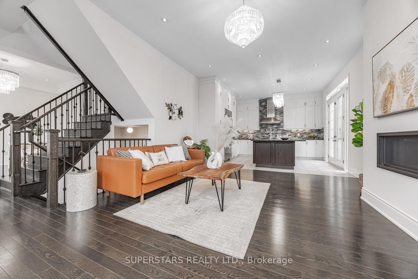
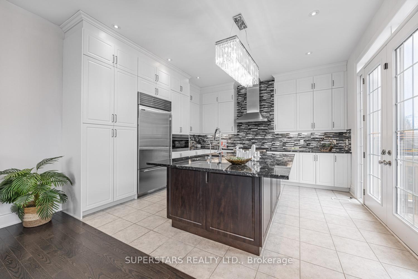
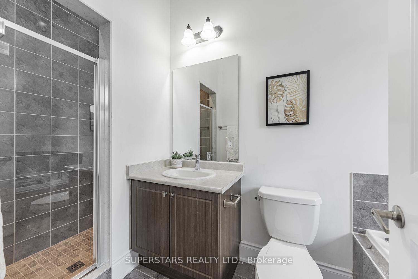
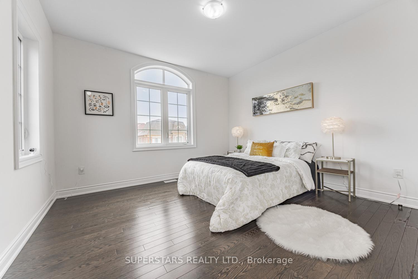
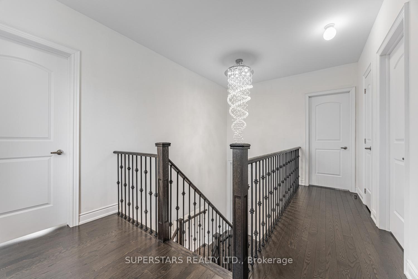
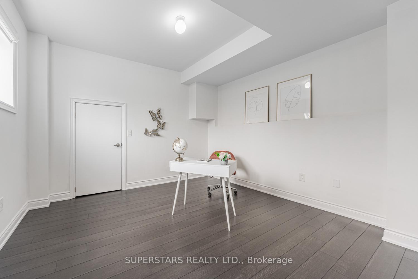
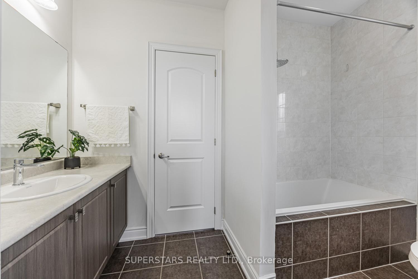
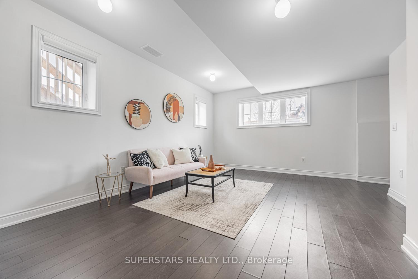
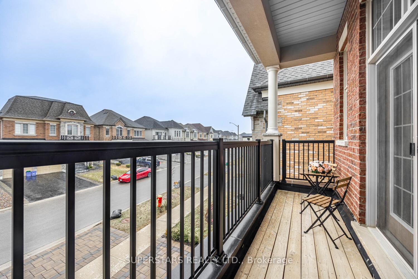
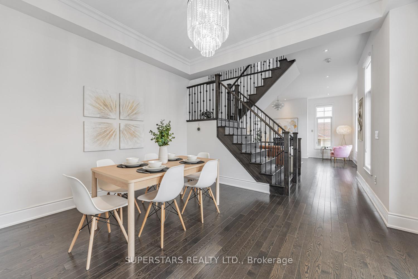
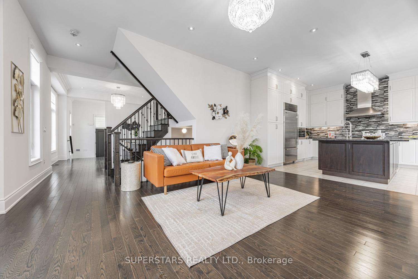
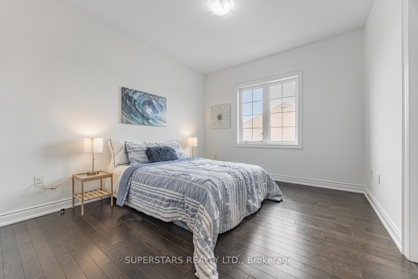
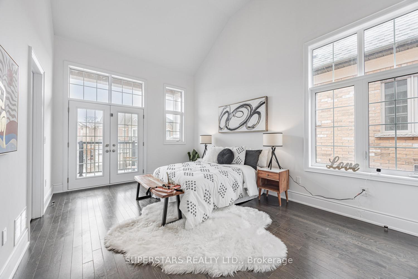
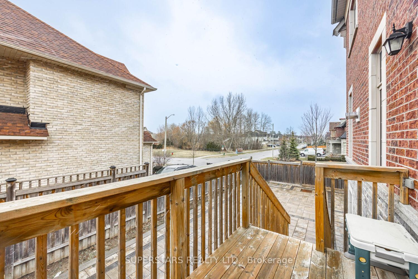
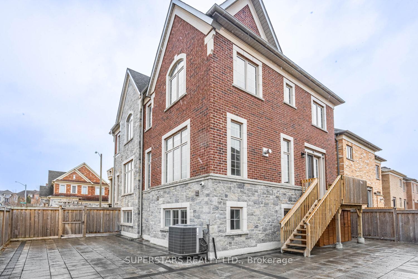
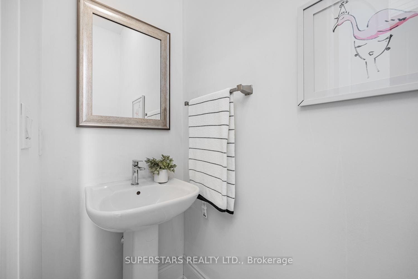
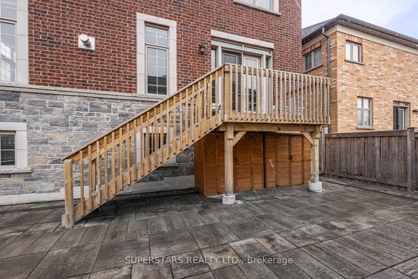
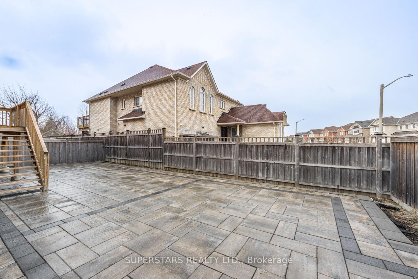


































| Client Remarks***Stunning Corner Lot Home By Countrywide A Rare Gem In Oak Ridges! Within 8 Years New, Nestled On An Expansive, Sun-Filled Corner Lot, This Exceptional Residence Offers 2,859 Sqft Of Luxurious Living Space. Captivated 10-Foot Ceilings And Elegant Hardwood Floors elevate the First Floors Grand Ambiance. The Gourmet Kitchen Is A Chefs Dream, Complete With A Premium Wolf Gas Range And Sub-Zero Fridge, Perfect For Entertaining And Everyday Elegance. The Master Bedroom Is An Exquisite Retreat With A Soaring 15-Foot Ceiling And A Private Balcony For Peaceful Relaxation. The Second Floor Continues The Charm With 9-Foot Ceilings And Beautiful Hardwood Flooring Throughout. Step Outside To Enjoy The Interlocked Backyard And Side YardIdeal For Outdoor Gatherings And Low-Maintenance Beauty. Adding To The Homes Versatility Is A Finished Basement With A Look-Out Window, Offering A Bright And Functional Layout Suitable For A Recreation Room, Home Office, Or Guest Suite. Located In The Prestigious Oak Ridges Neighborhood, This Property Is Just Moments Away From Top-Tier Schools, Shopping, And Dining. This Home Offers More Than Just SpaceIts A Sophisticated Lifestyle. Experience Executive Living At Its Finest! |
| Price | $4,380 |
| Taxes: | $0.00 |
| Occupancy: | Vacant |
| Address: | 6 Rossini Driv , Richmond Hill, L4E 0R6, York |
| Directions/Cross Streets: | Yonge / King |
| Rooms: | 9 |
| Bedrooms: | 4 |
| Bedrooms +: | 0 |
| Family Room: | T |
| Basement: | Finished |
| Furnished: | Unfu |
| Level/Floor | Room | Length(ft) | Width(ft) | Descriptions | |
| Room 1 | Main | Living Ro | 17.97 | 14.37 | Hardwood Floor, Fireplace, Open Concept |
| Room 2 | Main | Dining Ro | 13.35 | 11.68 | Hardwood Floor, Crown Moulding, Pot Lights |
| Room 3 | Main | Kitchen | 14.37 | 13.15 | Ceramic Floor, Centre Island, W/O To Deck |
| Room 4 | Upper | Primary B | 17.32 | 19.68 | Hardwood Floor, W/O To Balcony, His and Hers Closets |
| Room 5 | Second | Bedroom 2 | 13.32 | 12.23 | Hardwood Floor, 4 Pc Ensuite, Large Window |
| Room 6 | Second | Bedroom 3 | 11.55 | 10.82 | Hardwood Floor, Large Closet, Semi Ensuite |
| Room 7 | Second | Bedroom 4 | 14.53 | 32.8 | Hardwood Floor, Large Window, Semi Ensuite |
| Room 8 | Basement | Study | 12.43 | 11.51 | Laminate, Above Grade Window |
| Room 9 | Basement | Family Ro | 19.06 | 26.24 | Hardwood Floor, Above Grade Window, 3 Pc Bath |
| Washroom Type | No. of Pieces | Level |
| Washroom Type 1 | 2 | Main |
| Washroom Type 2 | 4 | Second |
| Washroom Type 3 | 3 | Basement |
| Washroom Type 4 | 0 | |
| Washroom Type 5 | 0 |
| Total Area: | 0.00 |
| Property Type: | Detached |
| Style: | 2-Storey |
| Exterior: | Brick, Stone |
| Garage Type: | Built-In |
| (Parking/)Drive: | Private |
| Drive Parking Spaces: | 2 |
| Park #1 | |
| Parking Type: | Private |
| Park #2 | |
| Parking Type: | Private |
| Pool: | None |
| Laundry Access: | Ensuite |
| Approximatly Square Footage: | 2000-2500 |
| CAC Included: | N |
| Water Included: | N |
| Cabel TV Included: | N |
| Common Elements Included: | N |
| Heat Included: | N |
| Parking Included: | Y |
| Condo Tax Included: | N |
| Building Insurance Included: | N |
| Fireplace/Stove: | Y |
| Heat Type: | Forced Air |
| Central Air Conditioning: | Central Air |
| Central Vac: | N |
| Laundry Level: | Syste |
| Ensuite Laundry: | F |
| Sewers: | Sewer |
| Although the information displayed is believed to be accurate, no warranties or representations are made of any kind. |
| SUPERSTARS REALTY LTD. |
- Listing -1 of 0
|
|

Dir:
416-901-9881
Bus:
416-901-8881
Fax:
416-901-9881
| Virtual Tour | Book Showing | Email a Friend |
Jump To:
At a Glance:
| Type: | Freehold - Detached |
| Area: | York |
| Municipality: | Richmond Hill |
| Neighbourhood: | Oak Ridges |
| Style: | 2-Storey |
| Lot Size: | x 83.05(Feet) |
| Approximate Age: | |
| Tax: | $0 |
| Maintenance Fee: | $0 |
| Beds: | 4 |
| Baths: | 5 |
| Garage: | 0 |
| Fireplace: | Y |
| Air Conditioning: | |
| Pool: | None |
Locatin Map:

Contact Info
SOLTANIAN REAL ESTATE
Brokerage sharon@soltanianrealestate.com SOLTANIAN REAL ESTATE, Brokerage Independently owned and operated. 175 Willowdale Avenue #100, Toronto, Ontario M2N 4Y9 Office: 416-901-8881Fax: 416-901-9881Cell: 416-901-9881Office LocationFind us on map
Listing added to your favorite list
Looking for resale homes?

By agreeing to Terms of Use, you will have ability to search up to 310222 listings and access to richer information than found on REALTOR.ca through my website.

