$519,900
Available - For Sale
Listing ID: X12119424
772 Waterloo Stre , Wellington North, N0G 2L3, Wellington
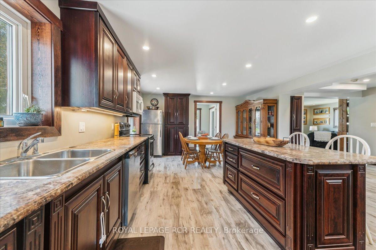
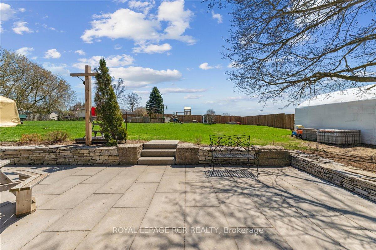
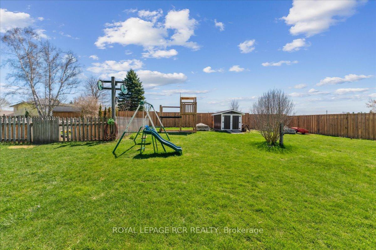
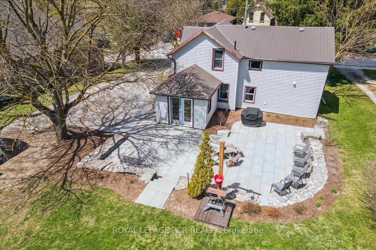
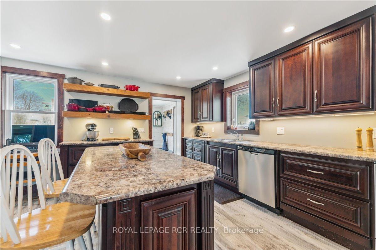
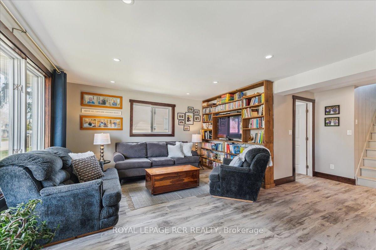
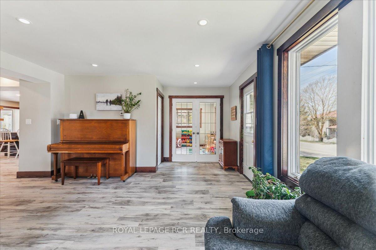
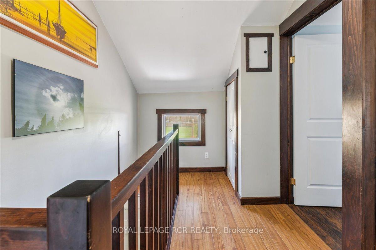
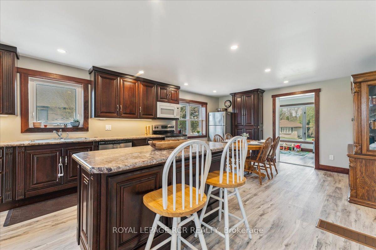
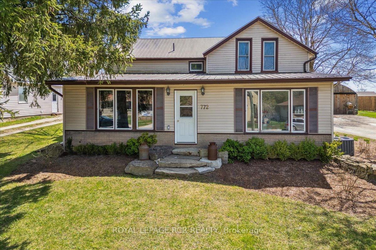
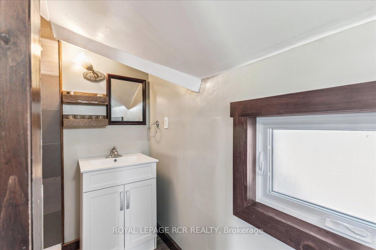
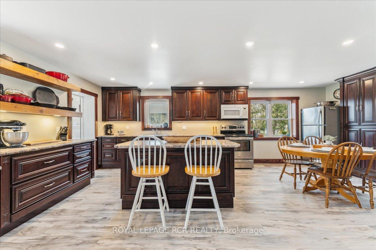

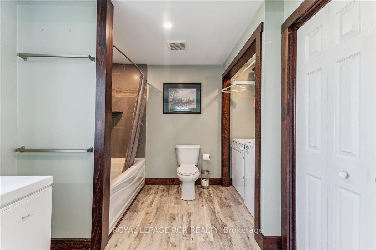
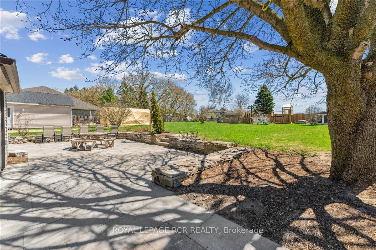
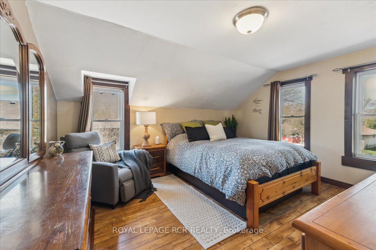
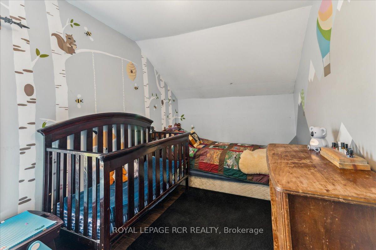
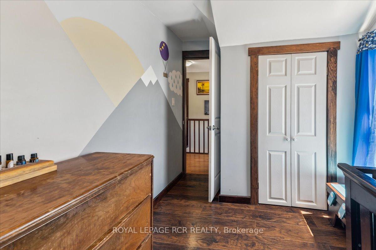

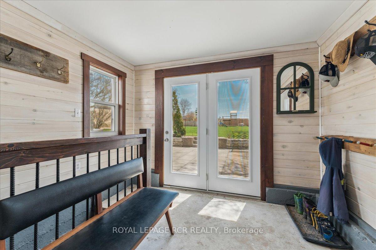
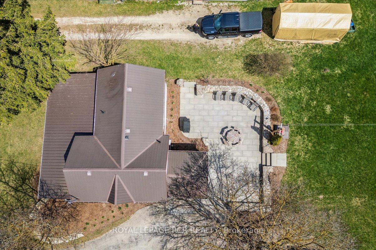
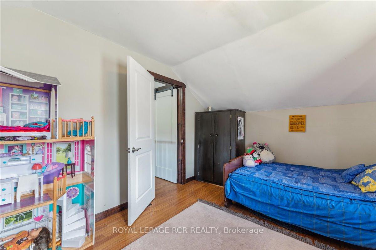
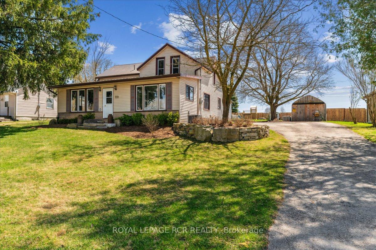
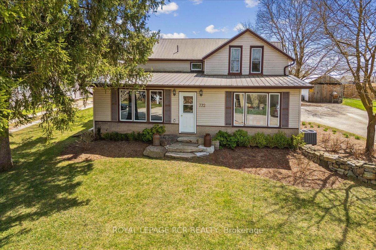
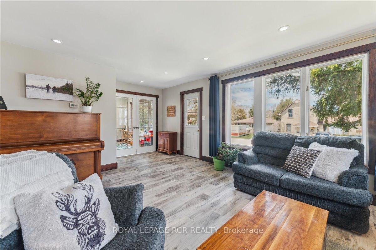
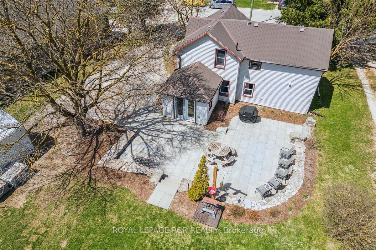
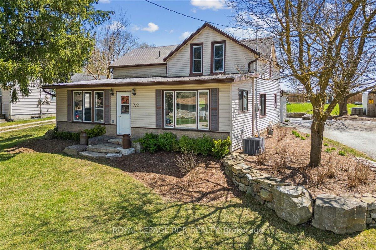
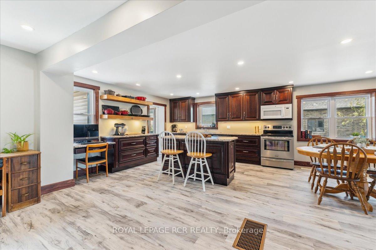
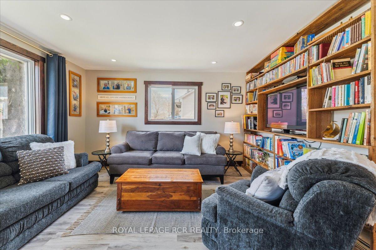
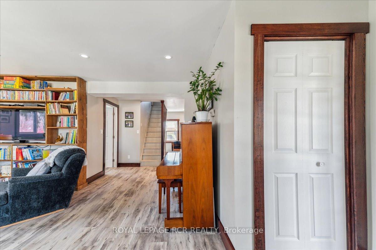

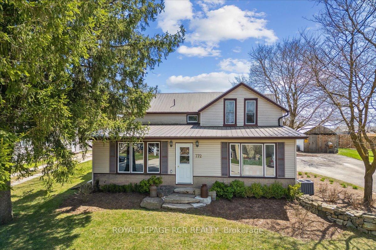
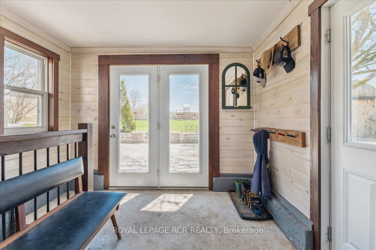
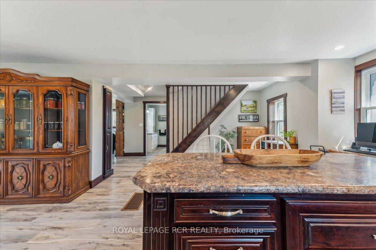
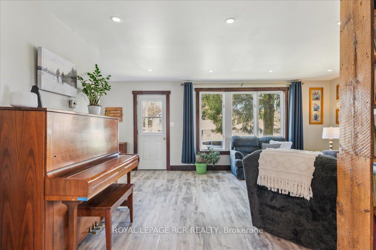


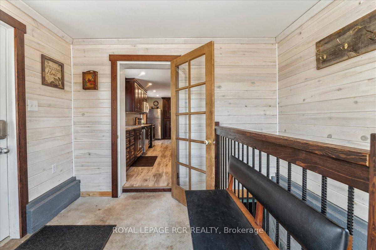
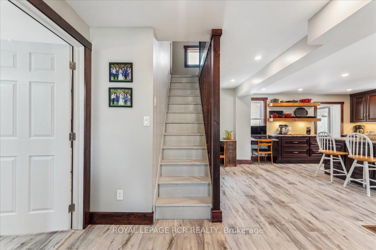
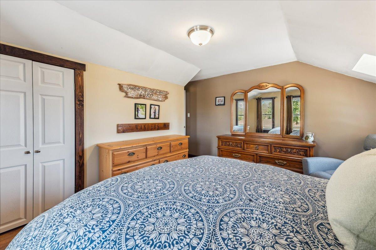








































| This charming 3-bedroom, 2-bathroom home has seen many wonderful updates over the past eight years. It's situated on a beautifully maintained and landscaped in-town lot, offering ample space for entertaining family and friends on its over 1/3 of an acre. The spacious kitchen and dining room feature plenty of cupboard space and a convenient center island for food preparation. The living room offers a walkout to the treed front yard and has good sight lines to the playroom, which is accessed via French doors. This playroom could easily function as a family room or office, depending on your needs. From the wood-trimmed mudroom, you can walk out and enjoy the massive backyard patio overlooking the expansive backyard a perfect spot for summer enjoyment. This property is ideal for raising a family, playing games, or even growing a vegetable garden. You'll find plenty of driveway parking available, with enough space to store a boat or trailer. Additional storage is available in a 20' x 12.5' coverall-type shed, as well as a garden shed. The home is conveniently located near Mount Forest's Sports Complex and Cork St Park. |
| Price | $519,900 |
| Taxes: | $2405.00 |
| Assessment Year: | 2024 |
| Occupancy: | Owner |
| Address: | 772 Waterloo Stre , Wellington North, N0G 2L3, Wellington |
| Directions/Cross Streets: | Hwy 89 & Cork St |
| Rooms: | 6 |
| Rooms +: | 3 |
| Bedrooms: | 3 |
| Bedrooms +: | 0 |
| Family Room: | T |
| Basement: | Unfinished |
| Level/Floor | Room | Length(ft) | Width(ft) | Descriptions | |
| Room 1 | Main | Kitchen | 13.91 | 13.28 | Centre Island, Vinyl Floor, Pot Lights |
| Room 2 | Main | Dining Ro | 13.84 | 8.13 | Combined w/Kitchen, Vinyl Floor, Large Window |
| Room 3 | Main | Living Ro | 17.55 | 14.07 | W/O To Yard, Vinyl Floor, Pot Lights |
| Room 4 | Main | Play | 9.12 | 9.02 | Overlooks Frontyard, Vinyl Floor, Pot Lights |
| Room 5 | Main | Mud Room | 10.14 | 10.1 | W/O To Patio, Wood Trim |
| Room 6 | Main | Laundry | 15.02 | 8.17 | 4 Pc Bath, Vinyl Floor, Pot Lights |
| Room 7 | Upper | Primary B | 14.17 | 11.45 | Laminate, Overlooks Frontyard |
| Room 8 | Upper | Bedroom 2 | 15.12 | 10.5 | Laminate |
| Room 9 | Upper | Bedroom 3 | 11.71 | 7.84 | Laminate, Overlooks Backyard |
| Washroom Type | No. of Pieces | Level |
| Washroom Type 1 | 4 | Main |
| Washroom Type 2 | 3 | Upper |
| Washroom Type 3 | 0 | |
| Washroom Type 4 | 0 | |
| Washroom Type 5 | 0 |
| Total Area: | 0.00 |
| Property Type: | Detached |
| Style: | 1 1/2 Storey |
| Exterior: | Aluminum Siding, Brick Veneer |
| Garage Type: | None |
| (Parking/)Drive: | Private Do |
| Drive Parking Spaces: | 6 |
| Park #1 | |
| Parking Type: | Private Do |
| Park #2 | |
| Parking Type: | Private Do |
| Pool: | None |
| Other Structures: | Fence - Partia |
| Approximatly Square Footage: | 1100-1500 |
| Property Features: | Park, Rec./Commun.Centre |
| CAC Included: | N |
| Water Included: | N |
| Cabel TV Included: | N |
| Common Elements Included: | N |
| Heat Included: | N |
| Parking Included: | N |
| Condo Tax Included: | N |
| Building Insurance Included: | N |
| Fireplace/Stove: | N |
| Heat Type: | Forced Air |
| Central Air Conditioning: | Central Air |
| Central Vac: | N |
| Laundry Level: | Syste |
| Ensuite Laundry: | F |
| Sewers: | Sewer |
$
%
Years
This calculator is for demonstration purposes only. Always consult a professional
financial advisor before making personal financial decisions.
| Although the information displayed is believed to be accurate, no warranties or representations are made of any kind. |
| ROYAL LEPAGE RCR REALTY |
- Listing -1 of 0
|
|

Dir:
416-901-9881
Bus:
416-901-8881
Fax:
416-901-9881
| Virtual Tour | Book Showing | Email a Friend |
Jump To:
At a Glance:
| Type: | Freehold - Detached |
| Area: | Wellington |
| Municipality: | Wellington North |
| Neighbourhood: | Mount Forest |
| Style: | 1 1/2 Storey |
| Lot Size: | x 200.00(Feet) |
| Approximate Age: | |
| Tax: | $2,405 |
| Maintenance Fee: | $0 |
| Beds: | 3 |
| Baths: | 2 |
| Garage: | 0 |
| Fireplace: | N |
| Air Conditioning: | |
| Pool: | None |
Locatin Map:
Payment Calculator:

Contact Info
SOLTANIAN REAL ESTATE
Brokerage sharon@soltanianrealestate.com SOLTANIAN REAL ESTATE, Brokerage Independently owned and operated. 175 Willowdale Avenue #100, Toronto, Ontario M2N 4Y9 Office: 416-901-8881Fax: 416-901-9881Cell: 416-901-9881Office LocationFind us on map
Listing added to your favorite list
Looking for resale homes?

By agreeing to Terms of Use, you will have ability to search up to 310222 listings and access to richer information than found on REALTOR.ca through my website.

