$925,000
Available - For Sale
Listing ID: X12117524
284 Great Falls Boul , Hamilton, L8B 1Z5, Hamilton
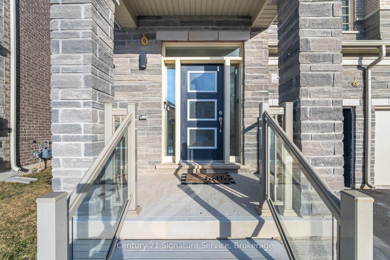
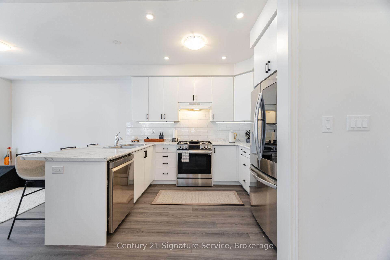

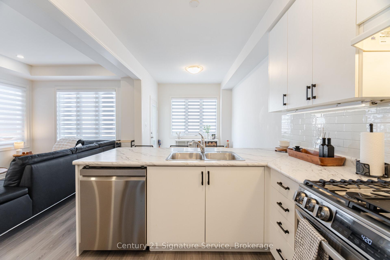
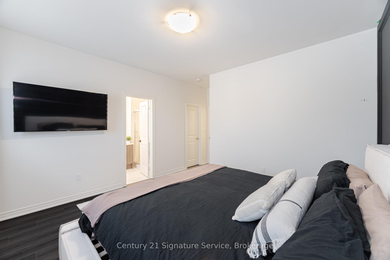
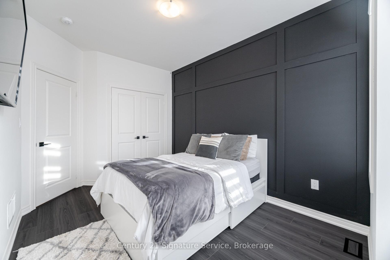
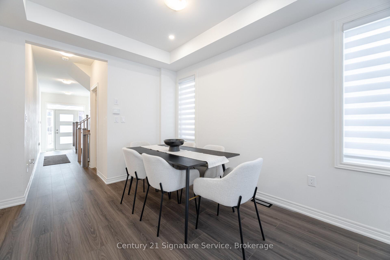
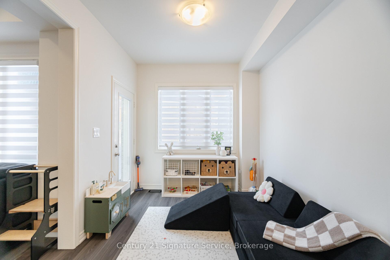
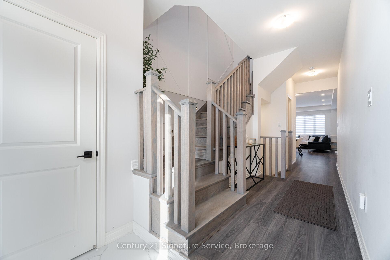
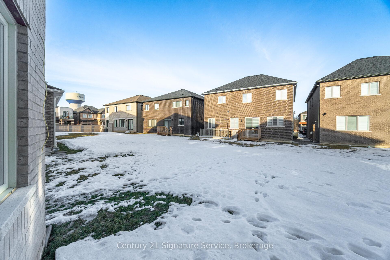
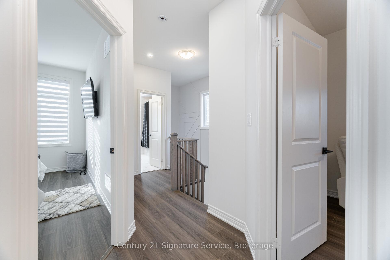
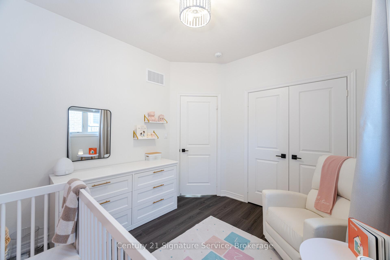
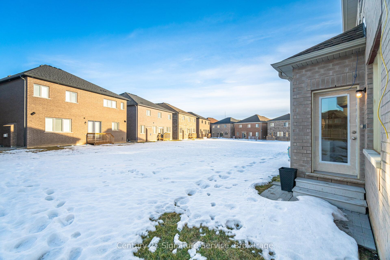

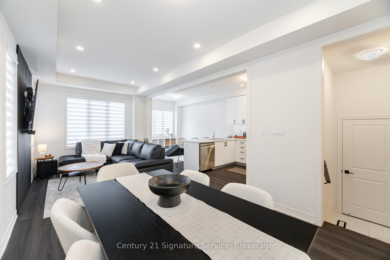
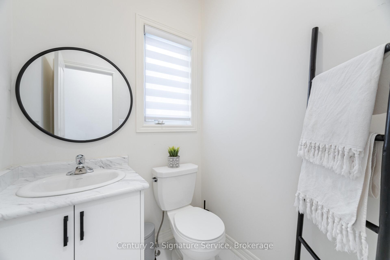
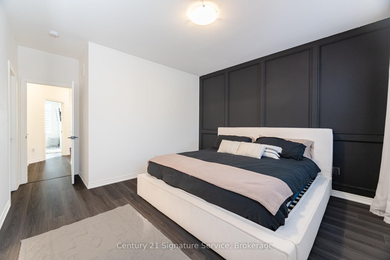
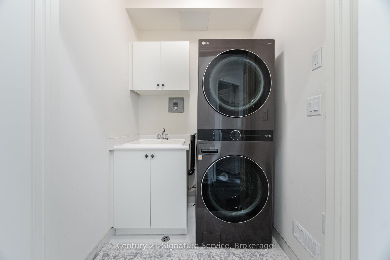
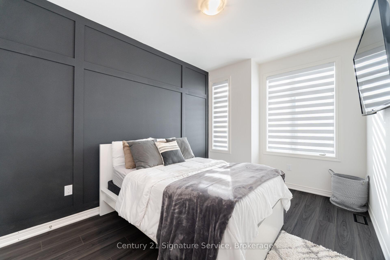
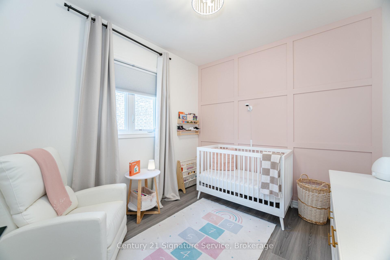
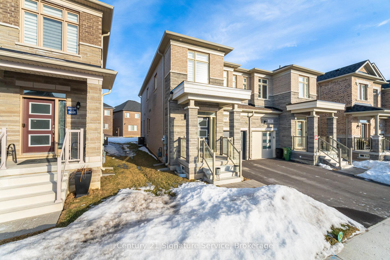
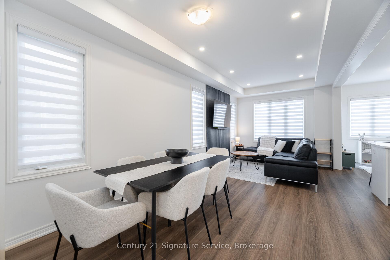
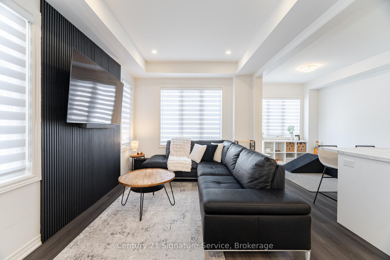
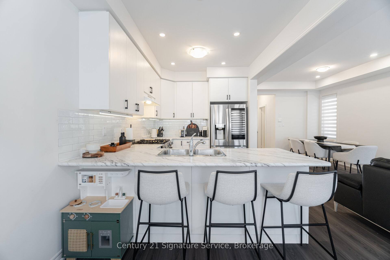
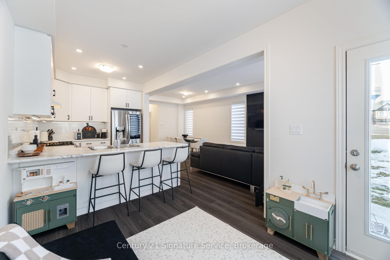
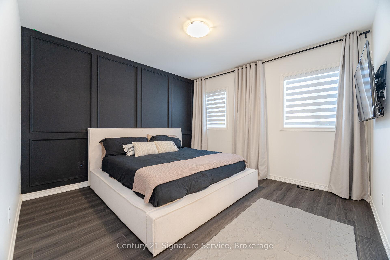
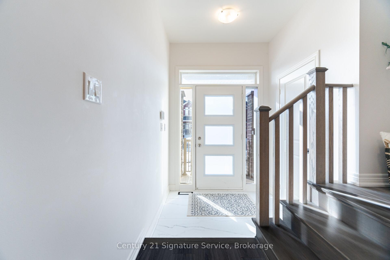
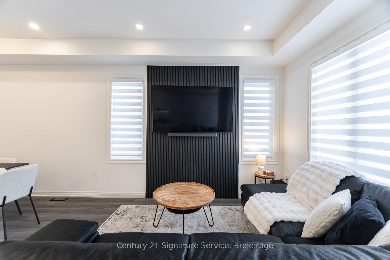
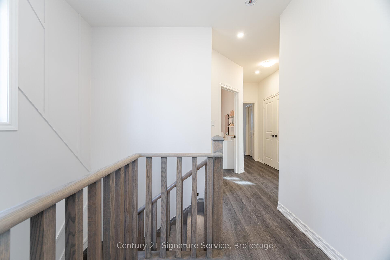
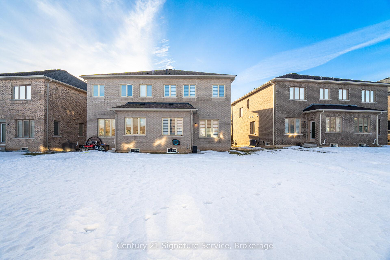
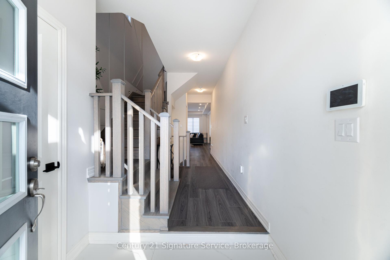
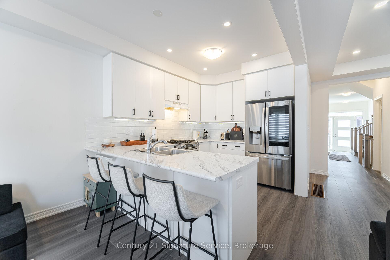
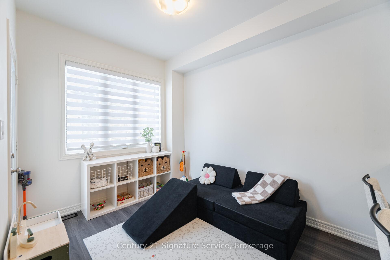
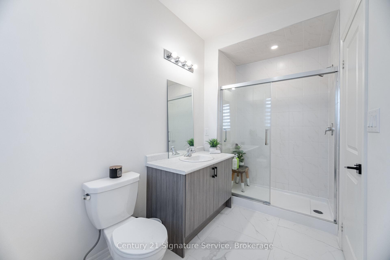
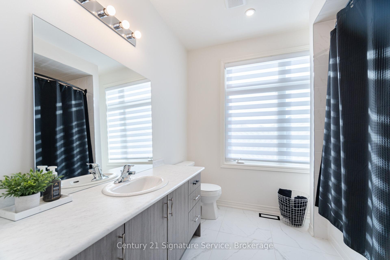
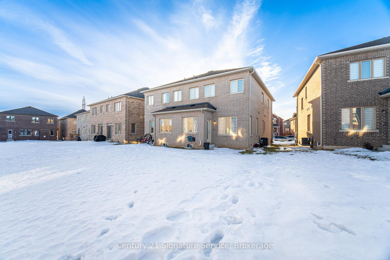




































| Greatest priced for this exceptional 3-bedroom, 3-bathroom semi-detached home that offers an unparalleled blend of sophistication, modern convenience, and state-of-the-art smart home technology, creating the perfect living space for today's discerning homeowner. Boasting a premium lot and soaring 9-ft ceilings on both floors, this stunning residence features a completely carpet-free interior and has been meticulously upgraded with high-end finishes, with thousands invested to enhance both style and functionality. Designed for effortless living, this home is equipped with cutting-edge smart home technology, including Wi-Fi-enabled smart appliances for seamless daily convenience, a smart thermostat for optimal energy efficiency and comfort, keyless smart entry for enhanced security, intelligent lighting controls to set the perfect ambiance, an integrated smart home hub for centralized automation, and a Tesla EV charger (safeties and ready to use) for effortless electric vehicle charging. Beyond its impeccable interiors, this home offers unbeatable accessibility, ideally situated just minutes from major highways, including the 407, 403, QEW, and Hwy 6, as well as the Aldershot Burlington GO Station, ensuring an effortless commute to surrounding cities. Families will appreciate the close proximity to top-rated schools, while nature lovers can take advantage of the nearby scenic parks, walking trails, and conservation areas. |
| Price | $925,000 |
| Taxes: | $7356.00 |
| Occupancy: | Owner |
| Address: | 284 Great Falls Boul , Hamilton, L8B 1Z5, Hamilton |
| Directions/Cross Streets: | Dundas/Burke/Great Falls |
| Rooms: | 6 |
| Bedrooms: | 3 |
| Bedrooms +: | 0 |
| Family Room: | T |
| Basement: | Full, Unfinished |
| Level/Floor | Room | Length(ft) | Width(ft) | Descriptions | |
| Room 1 | Main | Great Roo | 21.42 | 10 | Laminate, Pot Lights, Picture Window |
| Room 2 | Main | Kitchen | 11.02 | 8.59 | Laminate, Family Size Kitchen, Stainless Steel Appl |
| Room 3 | Main | Breakfast | 10.79 | 8.59 | Laminate, W/O To Yard, Open Concept |
| Room 4 | Main | Foyer | 24.01 | 4.53 | Laminate, 2 Pc Bath, Closet |
| Room 5 | Upper | Primary B | 12.99 | 12.99 | Laminate, 2 Pc Ensuite, Walk-In Closet(s) |
| Room 6 | Upper | Bedroom 2 | 10.99 | 9.61 | Laminate, Double Closet, Window |
| Room 7 | Upper | Bedroom 3 | 13.61 | 9.61 | Laminate, Window, Double Closet |
| Room 8 | Upper | Laundry | Porcelain Floor, Laundry Sink |
| Washroom Type | No. of Pieces | Level |
| Washroom Type 1 | 2 | Ground |
| Washroom Type 2 | 3 | Second |
| Washroom Type 3 | 4 | Second |
| Washroom Type 4 | 0 | |
| Washroom Type 5 | 0 |
| Total Area: | 0.00 |
| Property Type: | Semi-Detached |
| Style: | 2-Storey |
| Exterior: | Brick, Stone |
| Garage Type: | Built-In |
| (Parking/)Drive: | Private |
| Drive Parking Spaces: | 1 |
| Park #1 | |
| Parking Type: | Private |
| Park #2 | |
| Parking Type: | Private |
| Pool: | None |
| Approximatly Square Footage: | 1500-2000 |
| CAC Included: | N |
| Water Included: | N |
| Cabel TV Included: | N |
| Common Elements Included: | N |
| Heat Included: | N |
| Parking Included: | N |
| Condo Tax Included: | N |
| Building Insurance Included: | N |
| Fireplace/Stove: | N |
| Heat Type: | Forced Air |
| Central Air Conditioning: | Central Air |
| Central Vac: | N |
| Laundry Level: | Syste |
| Ensuite Laundry: | F |
| Sewers: | Sewer |
$
%
Years
This calculator is for demonstration purposes only. Always consult a professional
financial advisor before making personal financial decisions.
| Although the information displayed is believed to be accurate, no warranties or representations are made of any kind. |
| Century 21 Signature Service |
- Listing -1 of 0
|
|

Dir:
+7.75 FEET
| Book Showing | Email a Friend |
Jump To:
At a Glance:
| Type: | Freehold - Semi-Detached |
| Area: | Hamilton |
| Municipality: | Hamilton |
| Neighbourhood: | Waterdown |
| Style: | 2-Storey |
| Lot Size: | x 113.67(Feet) |
| Approximate Age: | |
| Tax: | $7,356 |
| Maintenance Fee: | $0 |
| Beds: | 3 |
| Baths: | 3 |
| Garage: | 0 |
| Fireplace: | N |
| Air Conditioning: | |
| Pool: | None |
Locatin Map:
Payment Calculator:

Contact Info
SOLTANIAN REAL ESTATE
Brokerage sharon@soltanianrealestate.com SOLTANIAN REAL ESTATE, Brokerage Independently owned and operated. 175 Willowdale Avenue #100, Toronto, Ontario M2N 4Y9 Office: 416-901-8881Fax: 416-901-9881Cell: 416-901-9881Office LocationFind us on map
Listing added to your favorite list
Looking for resale homes?

By agreeing to Terms of Use, you will have ability to search up to 310222 listings and access to richer information than found on REALTOR.ca through my website.

