$3,150
Available - For Rent
Listing ID: C12119437
299 Rosewell Aven , Toronto, M4R 2A9, Toronto
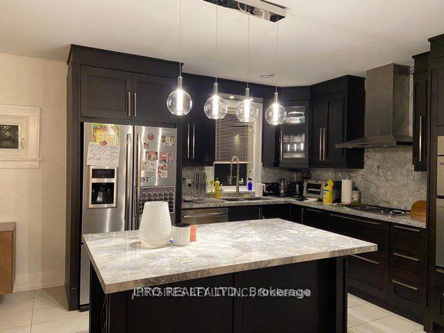
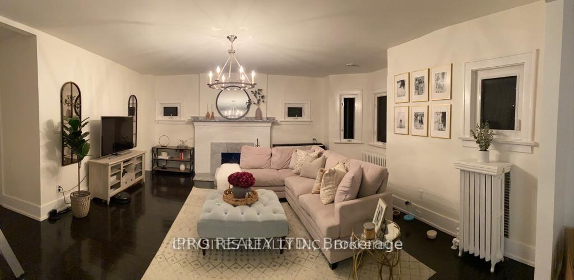
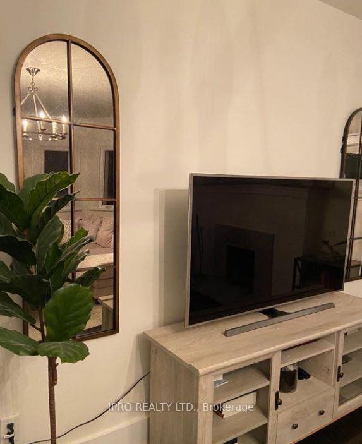
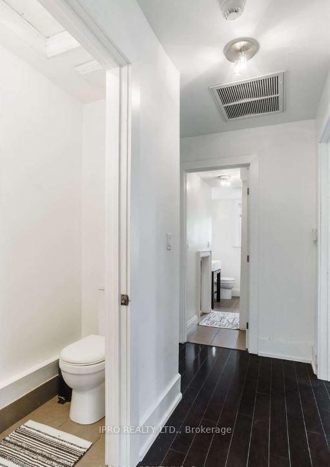
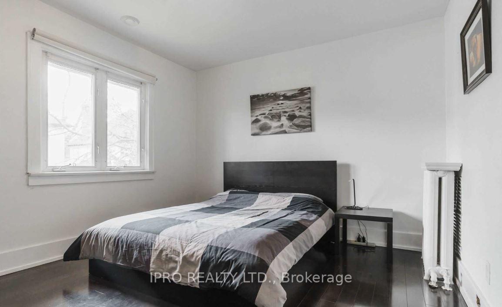
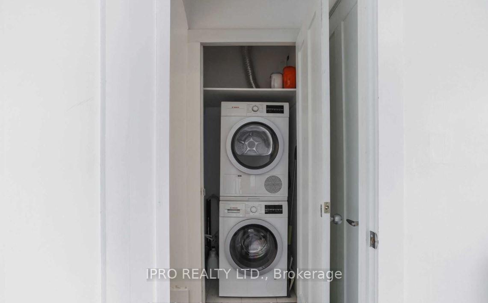
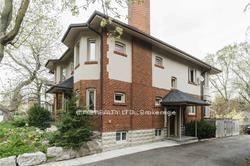
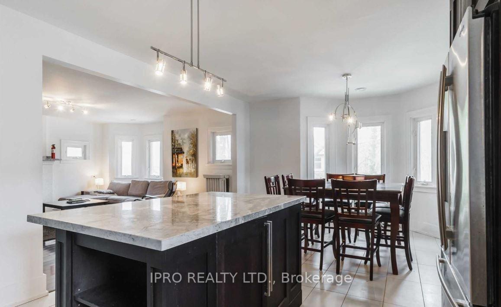
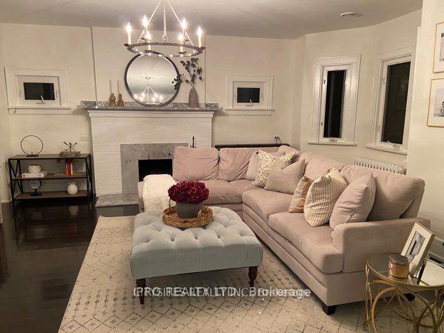
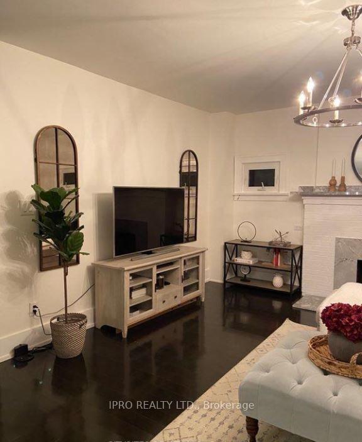
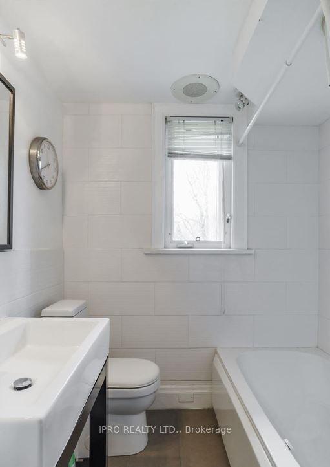
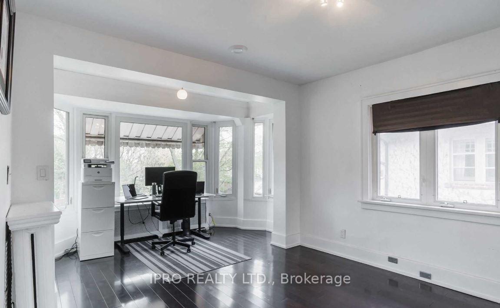
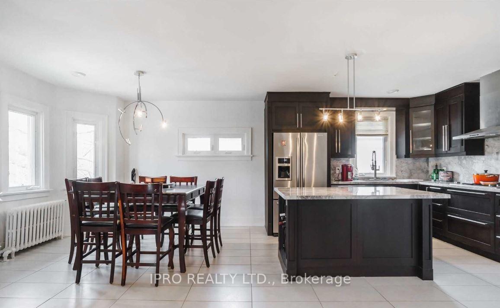
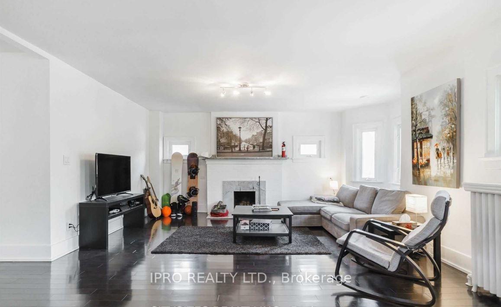
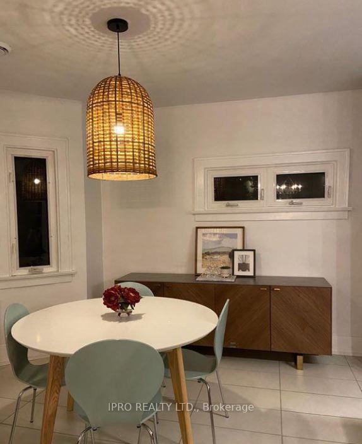
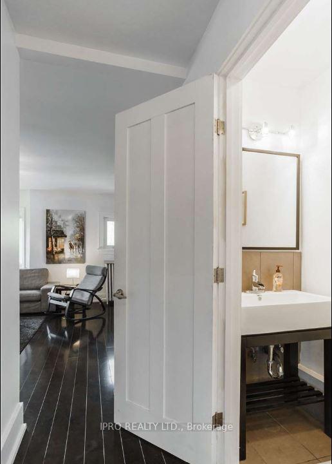
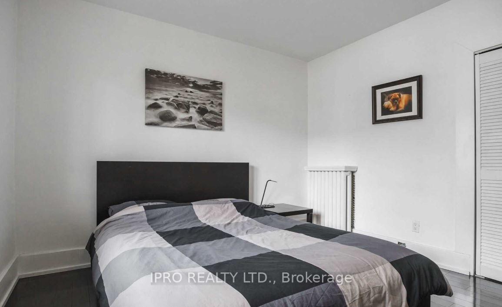
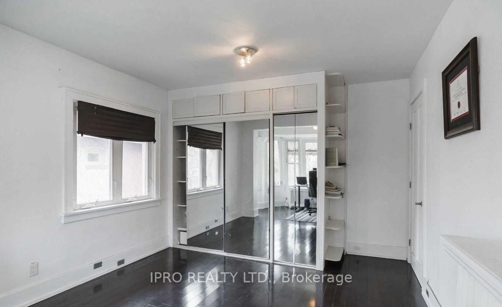
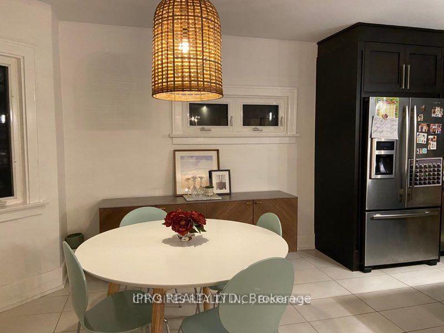
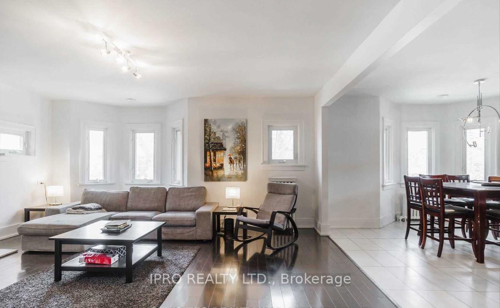
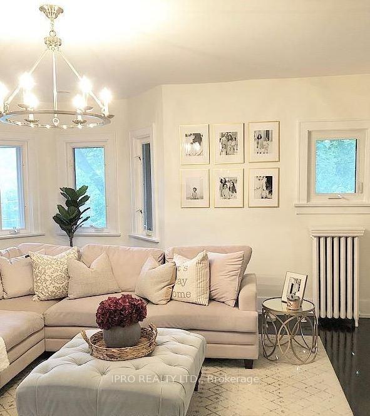
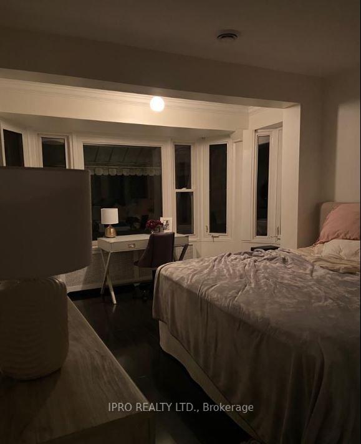
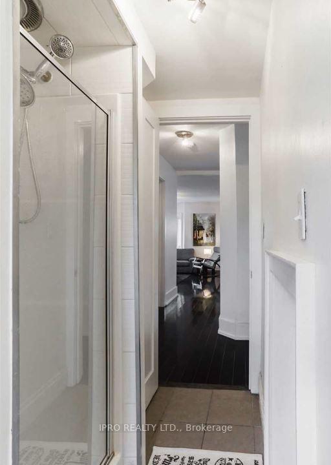
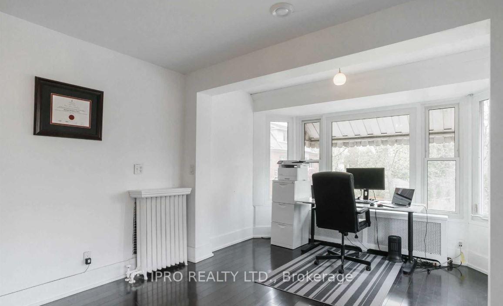
























| Spacious and bright 2 bedrooms/2 washrooms apartment with separate entrance in wonderful Lawrence Park South. New hardwood floors throughout. Open concept kitchen with ultra high-end appliances, quartz counters, back splash and separate eat-in area. Open family room with custom built-in fireplace. Convenient location to all amenities: cafes, restaurants, Ttc, boutique shops, Jon Ross School District and more. |
| Price | $3,150 |
| Taxes: | $0.00 |
| Occupancy: | Vacant |
| Address: | 299 Rosewell Aven , Toronto, M4R 2A9, Toronto |
| Directions/Cross Streets: | Avenue & Glencarin |
| Rooms: | 6 |
| Bedrooms: | 2 |
| Bedrooms +: | 0 |
| Family Room: | T |
| Basement: | None |
| Furnished: | Unfu |
| Level/Floor | Room | Length(ft) | Width(ft) | Descriptions | |
| Room 1 | Second | Living Ro | 17.71 | 17.15 | Bay Window, Hardwood Floor, Fireplace |
| Room 2 | Second | Dining Ro | 14.53 | 12.79 | Bay Window, Hardwood Floor, Formal Rm |
| Room 3 | Second | Kitchen | 11.74 | 9.18 | Family Size Kitchen, Stainless Steel Appl, Porcelain Floor |
| Room 4 | Second | Primary B | 11.35 | 11.09 | Double Closet, Hardwood Floor, Above Grade Window |
| Room 5 | Second | Bedroom 2 | 11.48 | 11.48 | Double Closet, Hardwood Floor, Window |
| Room 6 | Second | Sunroom | 11.81 | 6.07 | Picture Window, Porcelain Floor |
| Washroom Type | No. of Pieces | Level |
| Washroom Type 1 | 3 | Second |
| Washroom Type 2 | 2 | Second |
| Washroom Type 3 | 0 | |
| Washroom Type 4 | 0 | |
| Washroom Type 5 | 0 |
| Total Area: | 0.00 |
| Approximatly Age: | 51-99 |
| Property Type: | Detached |
| Style: | 2-Storey |
| Exterior: | Brick, Stucco (Plaster) |
| Garage Type: | None |
| (Parking/)Drive: | None |
| Drive Parking Spaces: | 0 |
| Park #1 | |
| Parking Type: | None |
| Park #2 | |
| Parking Type: | None |
| Pool: | None |
| Laundry Access: | Ensuite |
| Approximatly Age: | 51-99 |
| Property Features: | Hospital, Library |
| CAC Included: | N |
| Water Included: | N |
| Cabel TV Included: | N |
| Common Elements Included: | N |
| Heat Included: | N |
| Parking Included: | N |
| Condo Tax Included: | N |
| Building Insurance Included: | N |
| Fireplace/Stove: | Y |
| Heat Type: | Water |
| Central Air Conditioning: | Wall Unit(s |
| Central Vac: | N |
| Laundry Level: | Syste |
| Ensuite Laundry: | F |
| Elevator Lift: | False |
| Sewers: | Sewer |
| Utilities-Cable: | N |
| Utilities-Hydro: | N |
| Although the information displayed is believed to be accurate, no warranties or representations are made of any kind. |
| IPRO REALTY LTD. |
- Listing -1 of 0
|
|

Dir:
416-901-9881
Bus:
416-901-8881
Fax:
416-901-9881
| Book Showing | Email a Friend |
Jump To:
At a Glance:
| Type: | Freehold - Detached |
| Area: | Toronto |
| Municipality: | Toronto C04 |
| Neighbourhood: | Lawrence Park South |
| Style: | 2-Storey |
| Lot Size: | x 110.00(Feet) |
| Approximate Age: | 51-99 |
| Tax: | $0 |
| Maintenance Fee: | $0 |
| Beds: | 2 |
| Baths: | 2 |
| Garage: | 0 |
| Fireplace: | Y |
| Air Conditioning: | |
| Pool: | None |
Locatin Map:

Contact Info
SOLTANIAN REAL ESTATE
Brokerage sharon@soltanianrealestate.com SOLTANIAN REAL ESTATE, Brokerage Independently owned and operated. 175 Willowdale Avenue #100, Toronto, Ontario M2N 4Y9 Office: 416-901-8881Fax: 416-901-9881Cell: 416-901-9881Office LocationFind us on map
Listing added to your favorite list
Looking for resale homes?

By agreeing to Terms of Use, you will have ability to search up to 310222 listings and access to richer information than found on REALTOR.ca through my website.

