$939,900
Available - For Sale
Listing ID: X12117365
115 Balsam Aven South , Hamilton, L8M 3B1, Hamilton
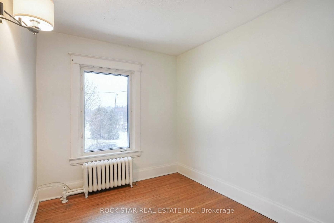
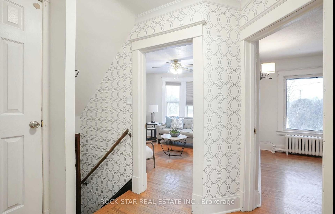
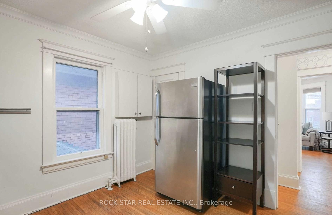

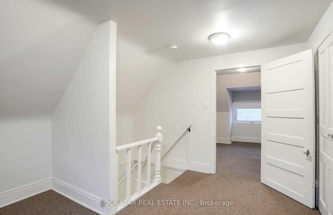
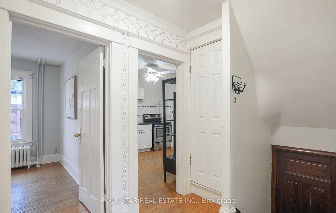
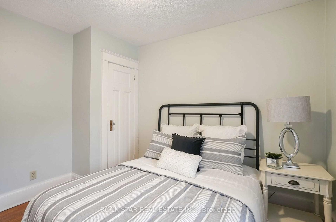
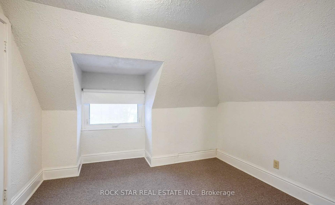
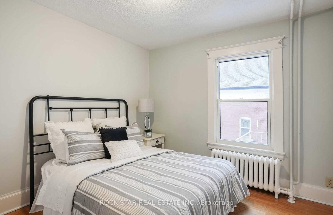
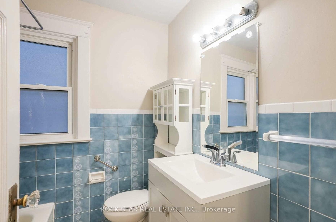
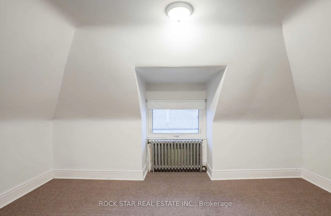
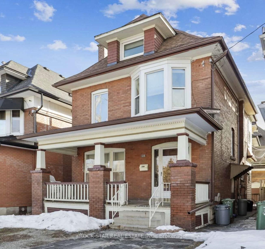
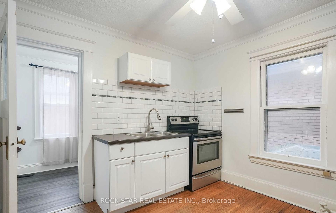
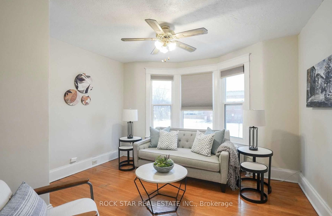
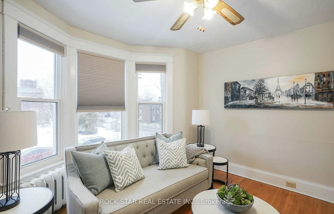
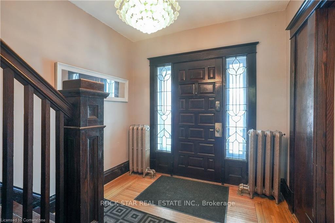
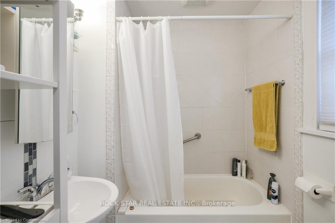
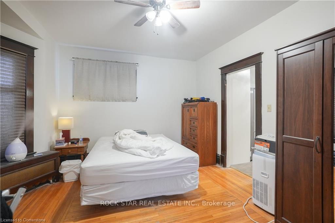
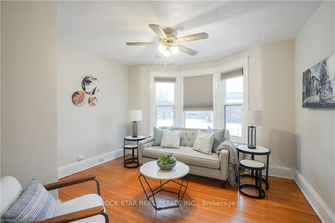
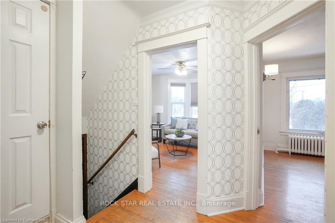
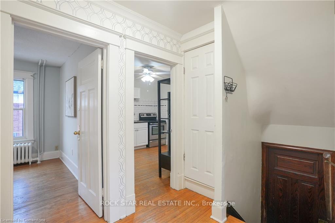
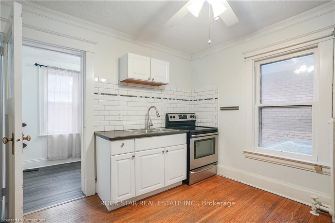
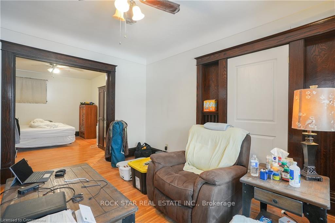
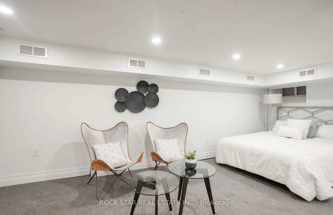
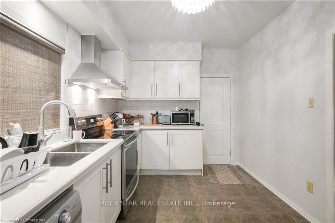

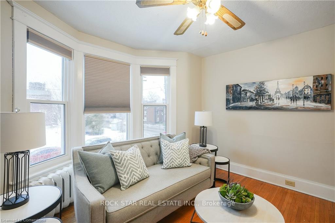
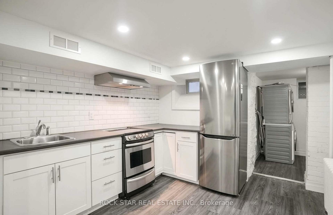
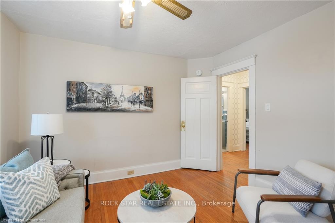
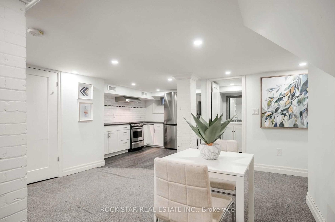
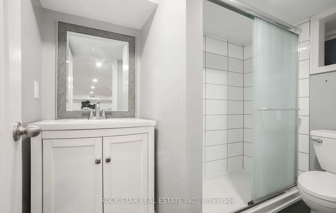
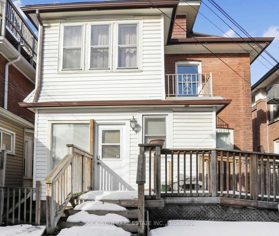
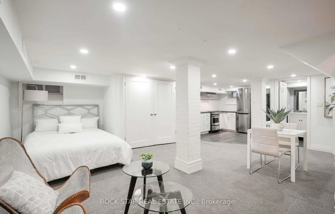
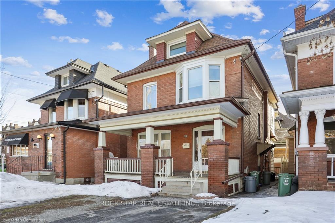
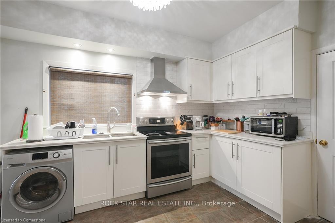
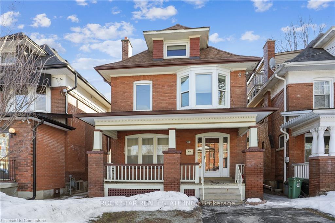
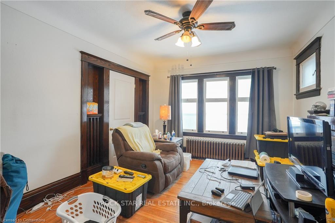

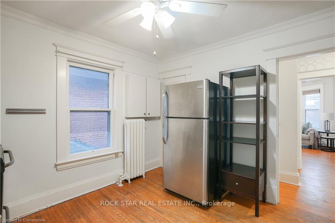

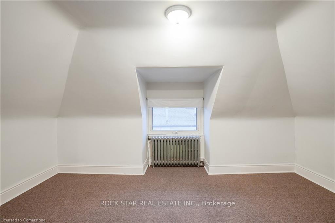
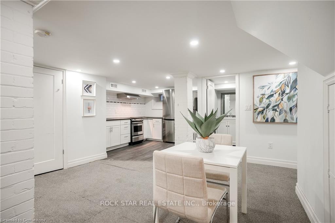
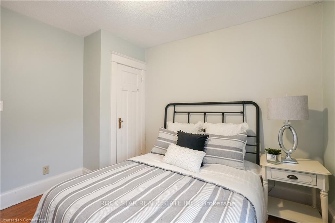
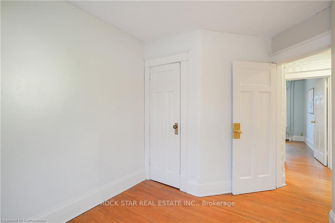
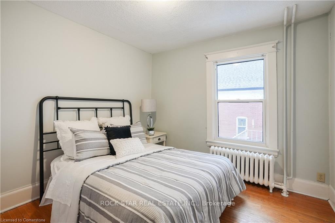
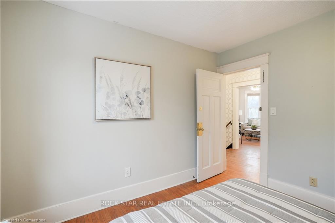
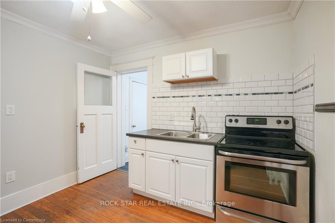
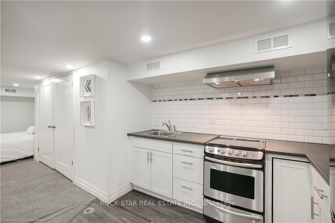
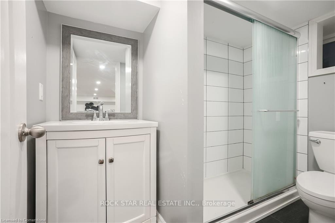
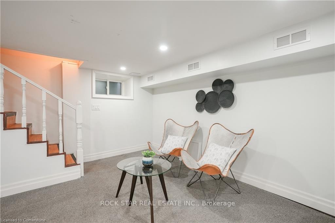
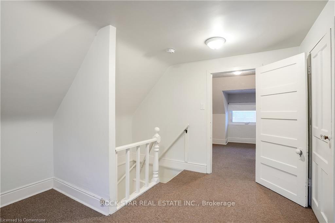
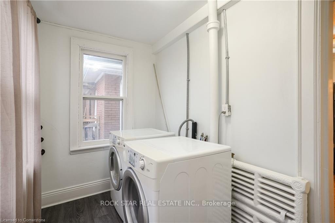
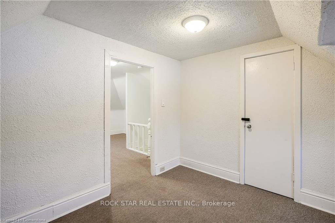
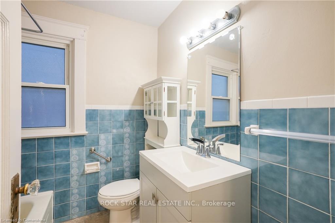
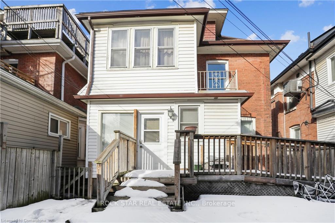
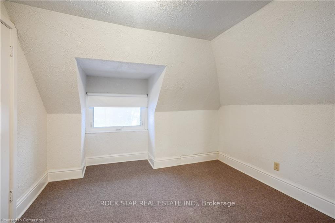
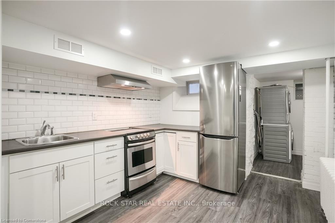
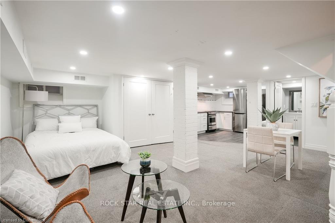
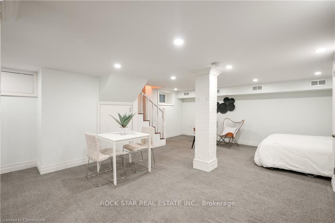



























































| Beautifully maintained solid brick 2.5-storey home in Hamiltons prestigious St. Clair neighbourhood, full of original charm and modern upgrades. Currently used as three units (non-conforming)a bachelor, a 1-bedroom, and a spacious 3-bedroom with bonus loftthe property is bright and inviting, with gorgeous original trim, hardwood floors, and in-suite laundry in each unit. S/S appliances, quartz countertops, private front driveway parking. Major upgrades: attic insulation (2020), electrical (20152020), separate panel for the 2nd floor unit with dedicated lines for future hydro separation, boiler (2021), roof (2014), on-demand hot water system (2024), mini-split A/C units for the main, second, and loft levels. Bachelor and 3-bedroom with bonus loft units becoming vacant end of June 2025. Great opportunity to set your own rents. Perfectly situated near Gage Park, St. Peters Hospital, and public transit. Whether you're an investor, house hacker, or extended family looking to live together with rental income, dont miss your chance to own this versatile and income-generating property in one of Hamiltons most desirable neighbourhoods. |
| Price | $939,900 |
| Taxes: | $4528.03 |
| Occupancy: | Tenant |
| Address: | 115 Balsam Aven South , Hamilton, L8M 3B1, Hamilton |
| Acreage: | < .50 |
| Directions/Cross Streets: | Hwy 8 |
| Rooms: | 8 |
| Bedrooms: | 3 |
| Bedrooms +: | 1 |
| Family Room: | F |
| Basement: | None |
| Washroom Type | No. of Pieces | Level |
| Washroom Type 1 | 4 | |
| Washroom Type 2 | 0 | |
| Washroom Type 3 | 0 | |
| Washroom Type 4 | 0 | |
| Washroom Type 5 | 0 |
| Total Area: | 0.00 |
| Property Type: | Triplex |
| Style: | 2 1/2 Storey |
| Exterior: | Brick |
| Garage Type: | None |
| (Parking/)Drive: | Front Yard |
| Drive Parking Spaces: | 2 |
| Park #1 | |
| Parking Type: | Front Yard |
| Park #2 | |
| Parking Type: | Front Yard |
| Pool: | None |
| Approximatly Square Footage: | 1500-2000 |
| Property Features: | Hospital, Park |
| CAC Included: | N |
| Water Included: | N |
| Cabel TV Included: | N |
| Common Elements Included: | N |
| Heat Included: | N |
| Parking Included: | N |
| Condo Tax Included: | N |
| Building Insurance Included: | N |
| Fireplace/Stove: | Y |
| Heat Type: | Radiant |
| Central Air Conditioning: | Wall Unit(s |
| Central Vac: | N |
| Laundry Level: | Syste |
| Ensuite Laundry: | F |
| Sewers: | Sewer |
$
%
Years
This calculator is for demonstration purposes only. Always consult a professional
financial advisor before making personal financial decisions.
| Although the information displayed is believed to be accurate, no warranties or representations are made of any kind. |
| ROCK STAR REAL ESTATE INC. |
- Listing -1 of 0
|
|

Dir:
416-901-9881
Bus:
416-901-8881
Fax:
416-901-9881
| Book Showing | Email a Friend |
Jump To:
At a Glance:
| Type: | Freehold - Triplex |
| Area: | Hamilton |
| Municipality: | Hamilton |
| Neighbourhood: | St. Clair |
| Style: | 2 1/2 Storey |
| Lot Size: | x 78.50(Feet) |
| Approximate Age: | |
| Tax: | $4,528.03 |
| Maintenance Fee: | $0 |
| Beds: | 3+1 |
| Baths: | 1 |
| Garage: | 0 |
| Fireplace: | Y |
| Air Conditioning: | |
| Pool: | None |
Locatin Map:
Payment Calculator:

Contact Info
SOLTANIAN REAL ESTATE
Brokerage sharon@soltanianrealestate.com SOLTANIAN REAL ESTATE, Brokerage Independently owned and operated. 175 Willowdale Avenue #100, Toronto, Ontario M2N 4Y9 Office: 416-901-8881Fax: 416-901-9881Cell: 416-901-9881Office LocationFind us on map
Listing added to your favorite list
Looking for resale homes?

By agreeing to Terms of Use, you will have ability to search up to 310222 listings and access to richer information than found on REALTOR.ca through my website.

