$599,900
Available - For Sale
Listing ID: X12119448
23 Colonel Lyall Stre , St. Catharines, L2P 0B3, Niagara
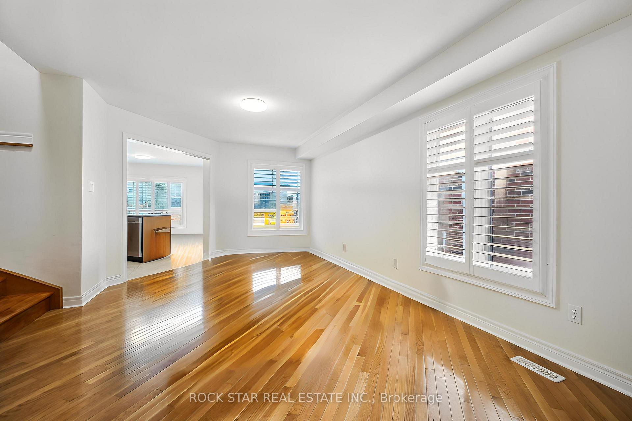

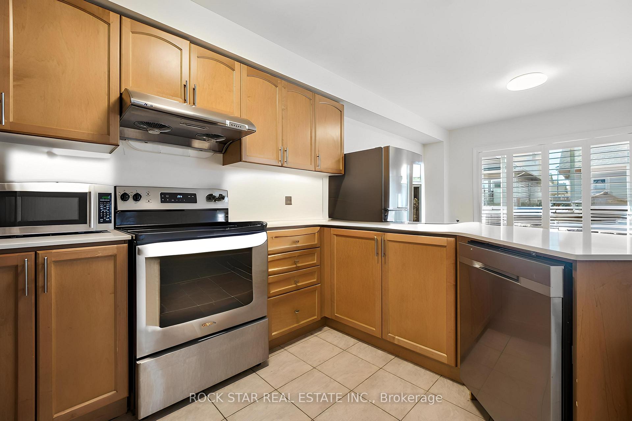
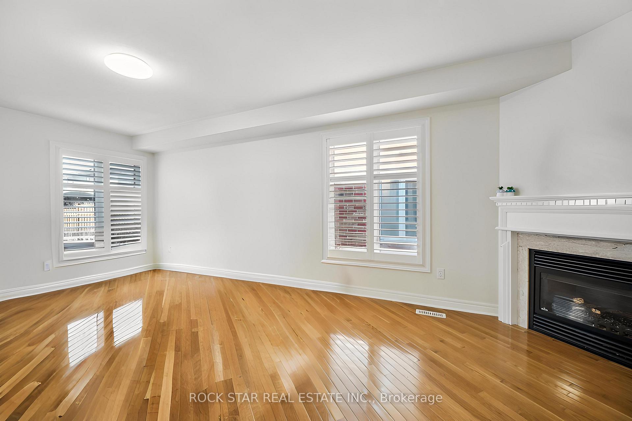
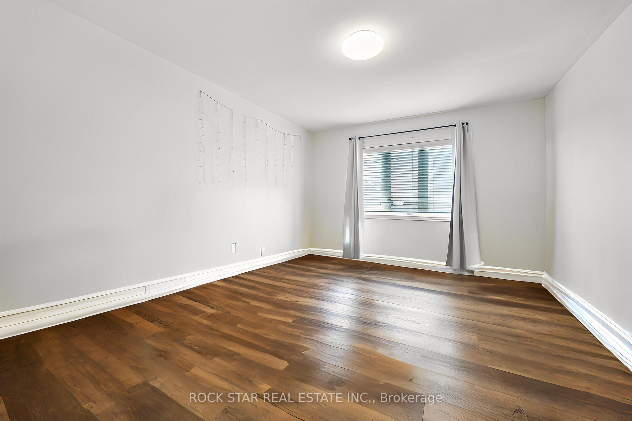
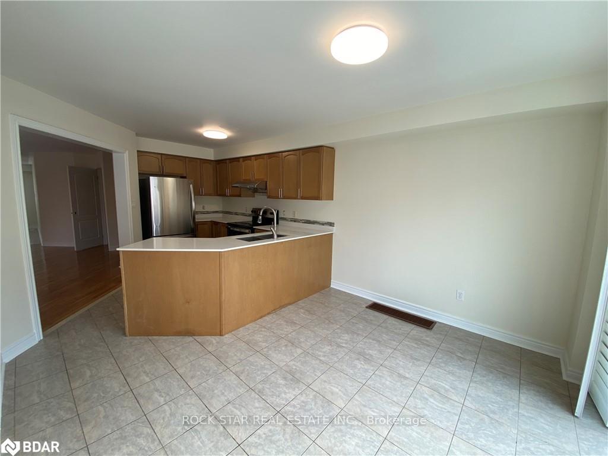
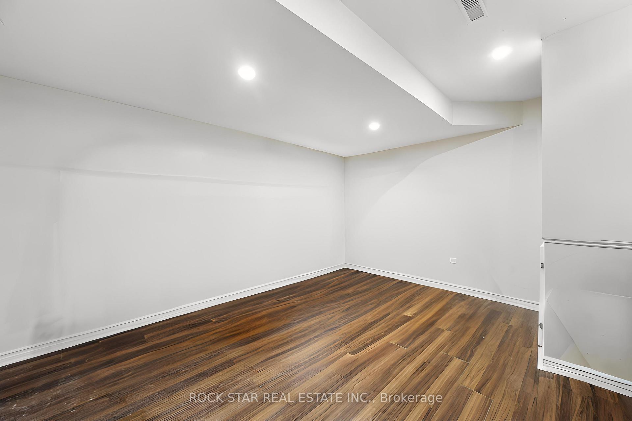
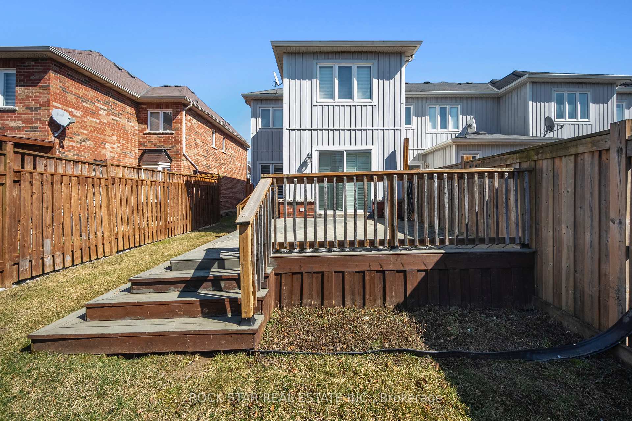
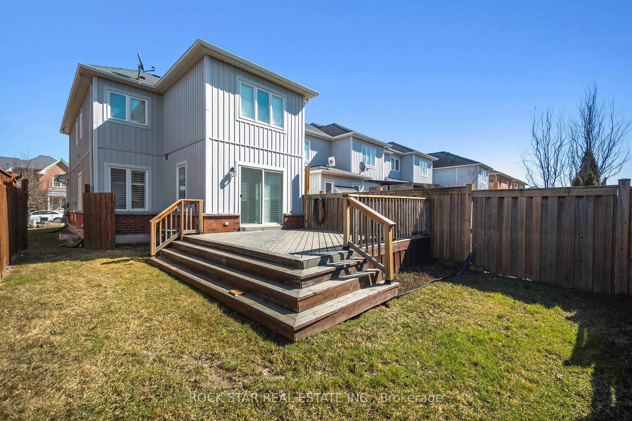
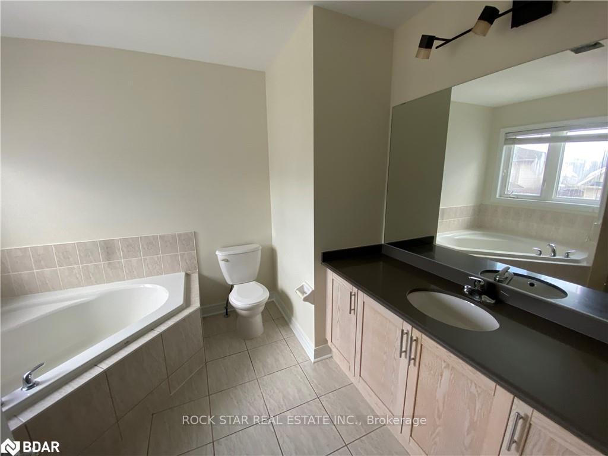
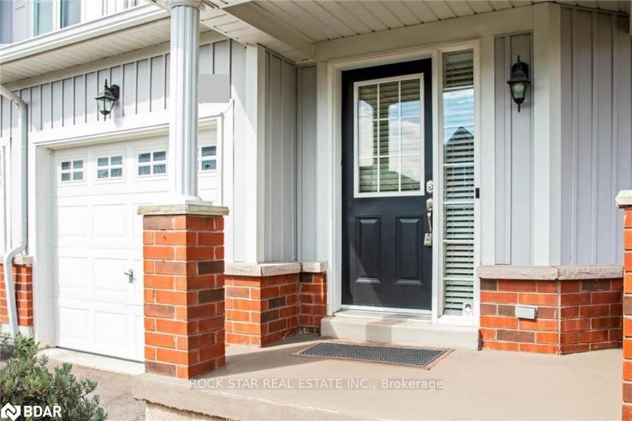
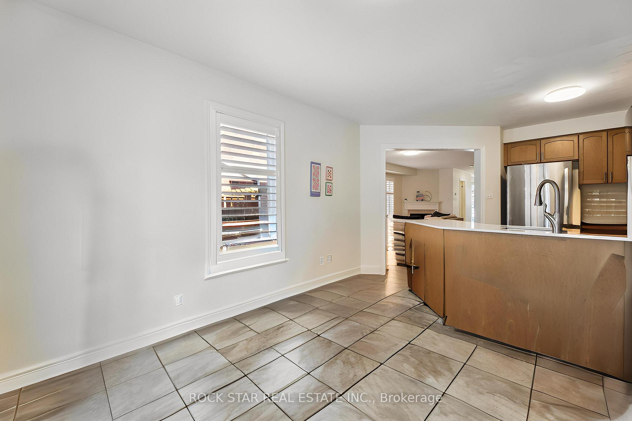
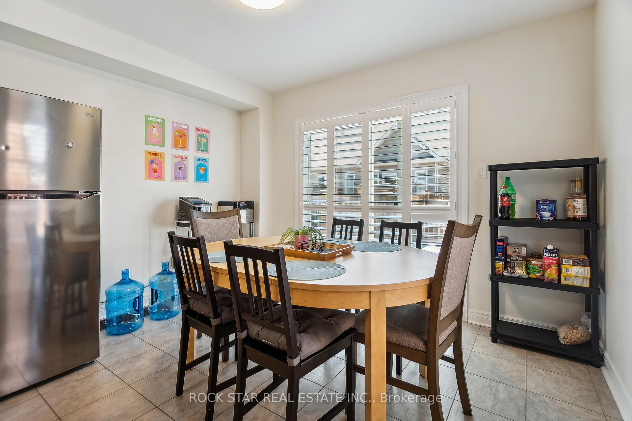

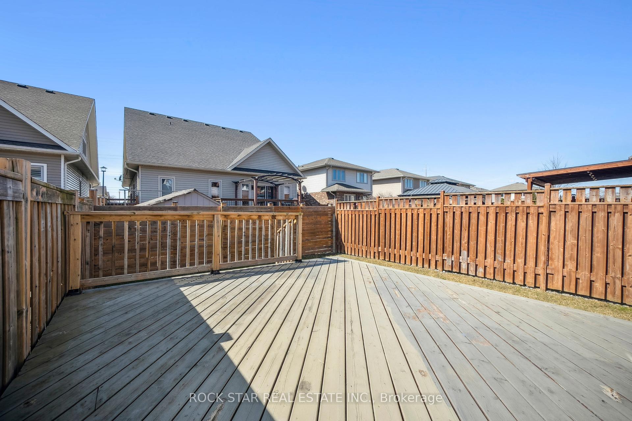















| Rare Three-Bedroom End Unit Townhome Featuring a Main Floor Family Room with Gas Fireplace, an Eat-In Kitchen with a Large Peninsula, and Updated Counters and Backsplash! The Bright and Cheerful Dining Area Includes a Patio Door That Opens to a Fully Fenced Backyard with a Large Deck, Perfect for Entertaining. A Convenient Main Floor Powder Room Completes the Layout. The Spacious Primary Bedroom Offers a Spa-Like Ensuite with a Soaker Tub and Separate Shower, While the Second Floor Also Includes a Second Full Bathroom. The Fully Finished Basement Features a Recreation Room, Full Bathroom, Office Area, and a Newly Installed Egress Window! Situated Directly Across from the Scenic Welland Canal Trails, You Can Walk or Bike All the Way to Sunset Beach and Lake OntarioTruly a Lifestyle Offering Like No Other. This Spacious Home Offers Approximately 1,500 Sqft Above Grade, a Deep Driveway That Comfortably Fits Two Additional Vehicles (Three Total with the Garage), and One of the Largest Backyards Youll Find in Any Townhome. Additional Highlights Include Updated Flooring on the Second Level, Refinished Main Staircase, Fresh Paint Throughout, New Light Fixtures, and Newer AppliancesMost of Which Were Completed in 2023. Dont Miss This Incredible OpportunityBook Your Showing Today! |
| Price | $599,900 |
| Taxes: | $4306.60 |
| Occupancy: | Vacant |
| Address: | 23 Colonel Lyall Stre , St. Catharines, L2P 0B3, Niagara |
| Directions/Cross Streets: | Welland Canals Pkwy |
| Rooms: | 5 |
| Bedrooms: | 3 |
| Bedrooms +: | 0 |
| Family Room: | F |
| Basement: | Full, Finished |
| Washroom Type | No. of Pieces | Level |
| Washroom Type 1 | 2 | Main |
| Washroom Type 2 | 4 | Second |
| Washroom Type 3 | 3 | Basement |
| Washroom Type 4 | 0 | |
| Washroom Type 5 | 0 |
| Total Area: | 0.00 |
| Approximatly Age: | 16-30 |
| Property Type: | Att/Row/Townhouse |
| Style: | 2-Storey |
| Exterior: | Vinyl Siding |
| Garage Type: | Attached |
| Drive Parking Spaces: | 2 |
| Pool: | None |
| Approximatly Age: | 16-30 |
| Approximatly Square Footage: | 1500-2000 |
| CAC Included: | N |
| Water Included: | N |
| Cabel TV Included: | N |
| Common Elements Included: | N |
| Heat Included: | N |
| Parking Included: | N |
| Condo Tax Included: | N |
| Building Insurance Included: | N |
| Fireplace/Stove: | N |
| Heat Type: | Forced Air |
| Central Air Conditioning: | Central Air |
| Central Vac: | N |
| Laundry Level: | Syste |
| Ensuite Laundry: | F |
| Sewers: | Sewer |
$
%
Years
This calculator is for demonstration purposes only. Always consult a professional
financial advisor before making personal financial decisions.
| Although the information displayed is believed to be accurate, no warranties or representations are made of any kind. |
| ROCK STAR REAL ESTATE INC. |
- Listing -1 of 0
|
|

Dir:
416-901-9881
Bus:
416-901-8881
Fax:
416-901-9881
| Book Showing | Email a Friend |
Jump To:
At a Glance:
| Type: | Freehold - Att/Row/Townhouse |
| Area: | Niagara |
| Municipality: | St. Catharines |
| Neighbourhood: | 455 - Secord Woods |
| Style: | 2-Storey |
| Lot Size: | x 100.09(Feet) |
| Approximate Age: | 16-30 |
| Tax: | $4,306.6 |
| Maintenance Fee: | $0 |
| Beds: | 3 |
| Baths: | 4 |
| Garage: | 0 |
| Fireplace: | N |
| Air Conditioning: | |
| Pool: | None |
Locatin Map:
Payment Calculator:

Contact Info
SOLTANIAN REAL ESTATE
Brokerage sharon@soltanianrealestate.com SOLTANIAN REAL ESTATE, Brokerage Independently owned and operated. 175 Willowdale Avenue #100, Toronto, Ontario M2N 4Y9 Office: 416-901-8881Fax: 416-901-9881Cell: 416-901-9881Office LocationFind us on map
Listing added to your favorite list
Looking for resale homes?

By agreeing to Terms of Use, you will have ability to search up to 310222 listings and access to richer information than found on REALTOR.ca through my website.

