$1,799,999
Available - For Sale
Listing ID: W12115533
36 South Kingslea Driv , Toronto, M8Y 2A4, Toronto
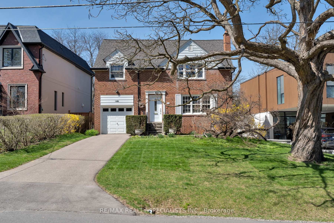
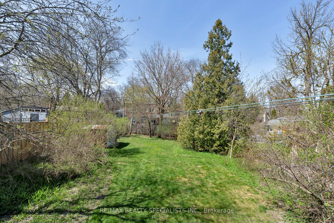
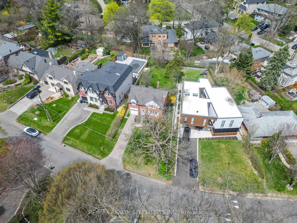
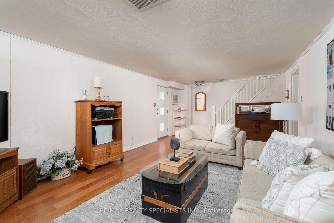

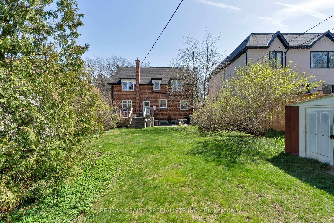
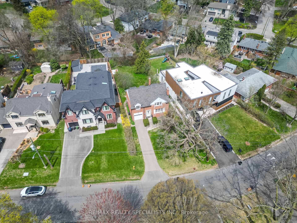
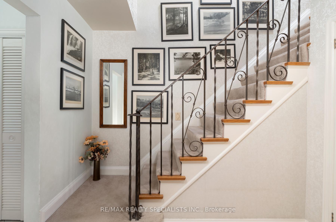
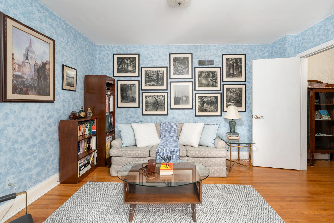
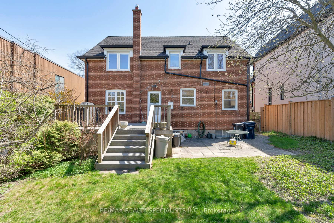
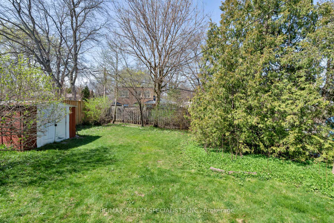
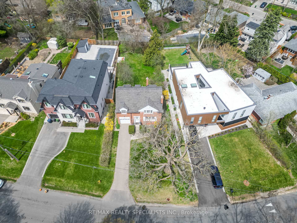
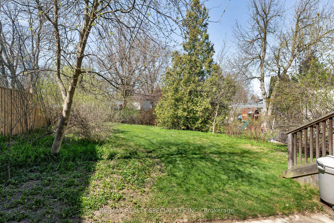
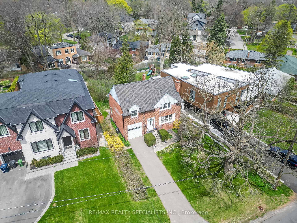
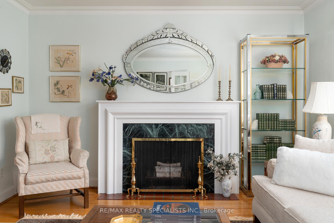
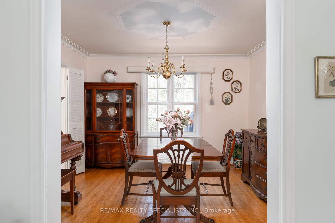
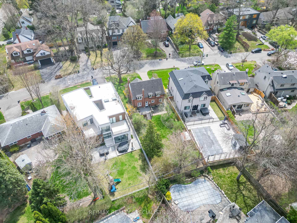
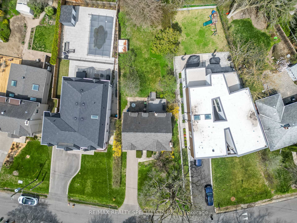
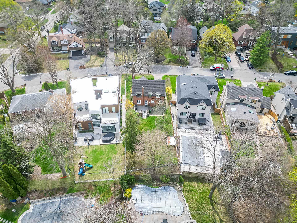
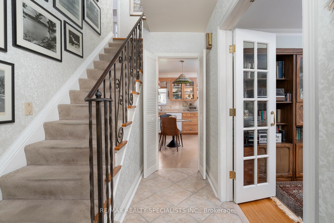
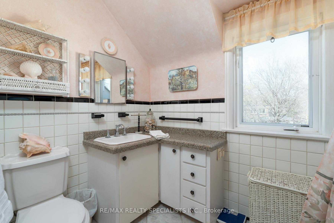
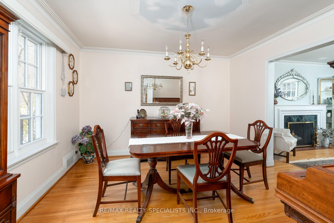
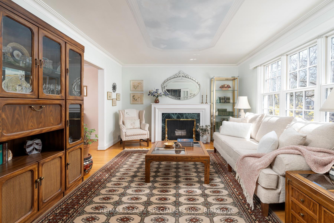
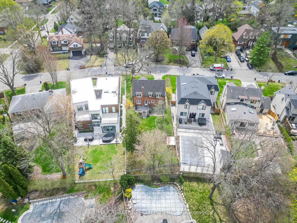

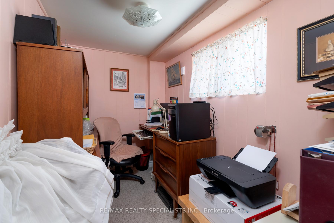

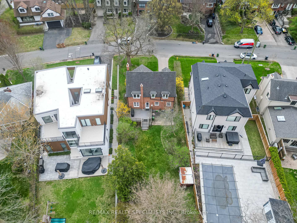
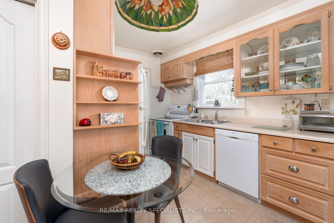
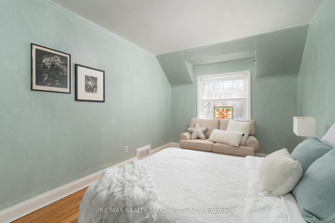
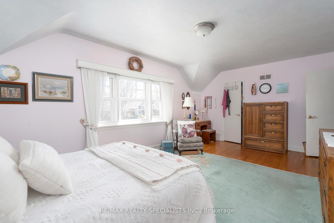
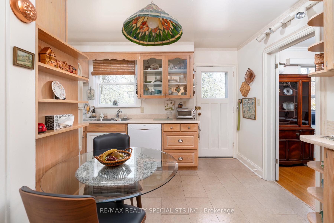

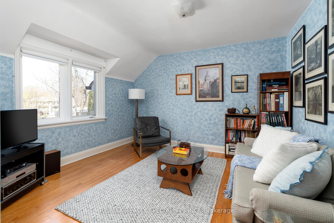
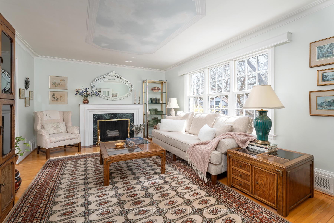

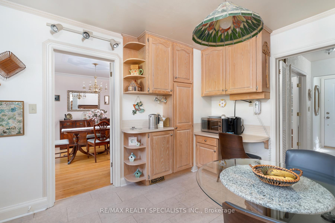
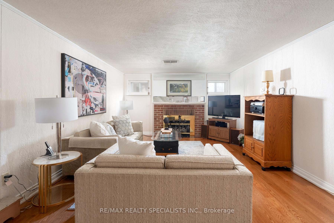
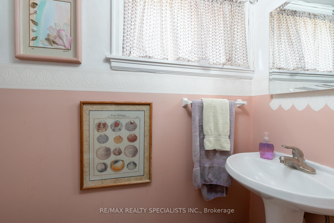
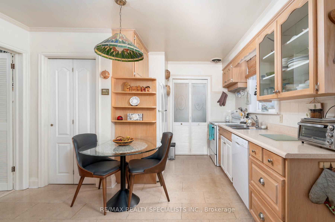
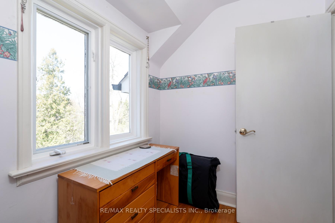
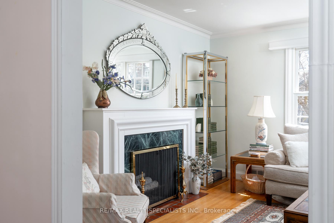
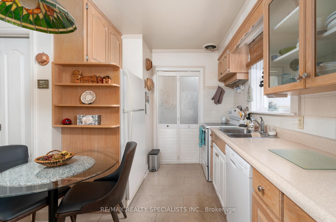
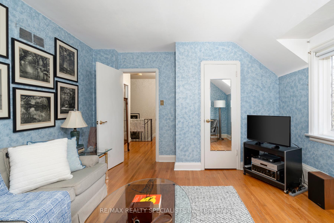
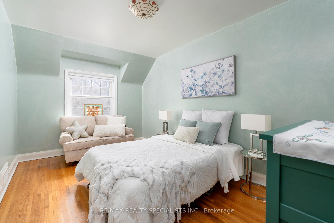
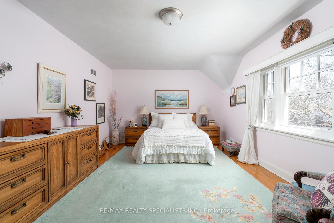
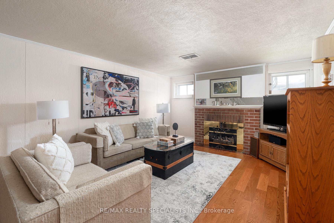
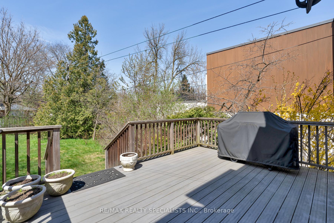
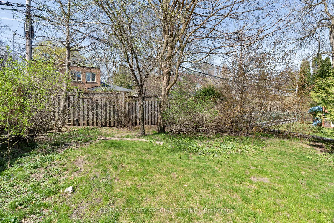
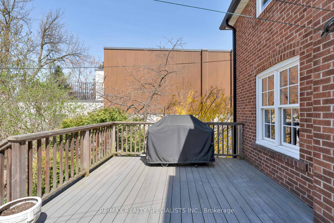
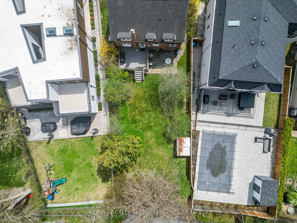
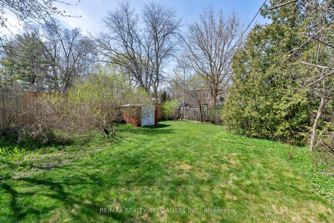
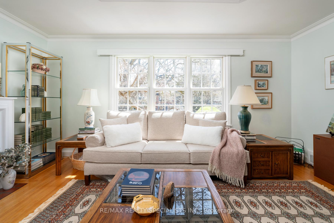
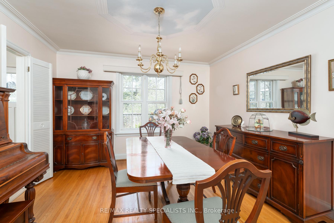
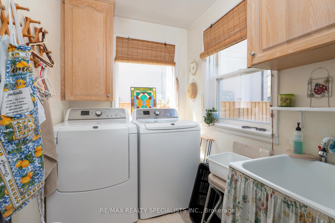
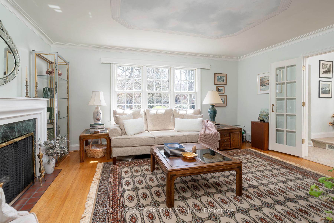
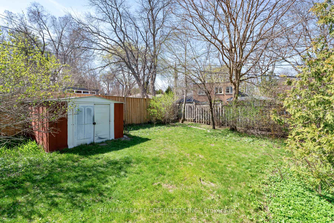

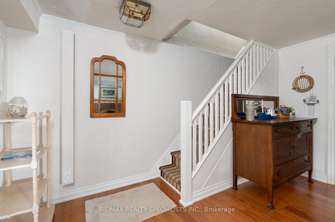
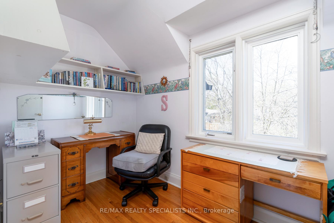
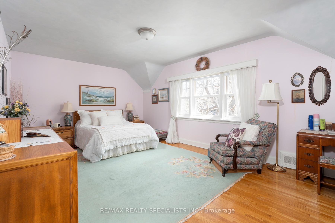





























































| Nestled in the sought-after Sunnylea neighbourhood of South Etobicoke, this charming detached two-storey home offers a rare opportunity to own a slice of Toronto's finest. Sitting on a premium 57 ft x 159 ft lot, the possibilities are endless, whether you envision a modern expansion, a lush private oasis, or simply enjoying the generous space. Inside, you'll find three spacious bedrooms, plus a den, with hardwood flooring, each brimming with character and comfort. Lovingly maintained by the same owners for the past 38 years, with lots of pride of ownership, this home exudes warmth and care, ready for its next chapter. Fully finished basement with a walk-out and separate entrance. The quiet, family-oriented street is lined with mature trees, creating a serene backdrop in one of Etobicoke's most desirable communities. Perfect for families, professionals, or those with a vision, this Sunnylea gem combines timeless appeal with incredible potential, all just moments from Toronto's vibrant amenities. Don't miss your chance to call this rare property home! |
| Price | $1,799,999 |
| Taxes: | $7761.00 |
| Assessment Year: | 2024 |
| Occupancy: | Owner |
| Address: | 36 South Kingslea Driv , Toronto, M8Y 2A4, Toronto |
| Directions/Cross Streets: | Prince Edward Dr and Bloor st |
| Rooms: | 7 |
| Rooms +: | 1 |
| Bedrooms: | 3 |
| Bedrooms +: | 1 |
| Family Room: | F |
| Basement: | Finished wit, Separate Ent |
| Level/Floor | Room | Length(ft) | Width(ft) | Descriptions | |
| Room 1 | Main | Living Ro | 13.12 | 16.89 | Hardwood Floor |
| Room 2 | Main | Dining Ro | 12.2 | 12.14 | Hardwood Floor |
| Room 3 | Main | Kitchen | 12.2 | 13.55 | Tile Floor |
| Room 4 | Main | Laundry | 6.2 | 6.86 | Tile Floor |
| Room 5 | Second | Primary B | 12.14 | 19.71 | Hardwood Floor |
| Room 6 | Second | Bedroom 2 | 12.2 | 13.02 | Hardwood Floor |
| Room 7 | Second | Bedroom 3 | 14.73 | 9.41 | Hardwood Floor |
| Room 8 | Second | Den | 5.97 | 9.74 | Hardwood Floor |
| Room 9 | Second | Bathroom | 5.97 | 9.05 | 4 Pc Bath, Tile Floor, Heated Floor |
| Room 10 | Basement | Recreatio | 12.89 | 23.09 | Hardwood Floor |
| Room 11 | Basement | Bathroom | 3.25 | 6.26 | 2 Pc Bath |
| Room 12 | Basement | Office | 6 | 10.36 |
| Washroom Type | No. of Pieces | Level |
| Washroom Type 1 | 3 | Second |
| Washroom Type 2 | 2 | Lower |
| Washroom Type 3 | 0 | |
| Washroom Type 4 | 0 | |
| Washroom Type 5 | 0 |
| Total Area: | 0.00 |
| Property Type: | Detached |
| Style: | 2-Storey |
| Exterior: | Brick |
| Garage Type: | Attached |
| (Parking/)Drive: | Private |
| Drive Parking Spaces: | 3 |
| Park #1 | |
| Parking Type: | Private |
| Park #2 | |
| Parking Type: | Private |
| Pool: | None |
| Approximatly Square Footage: | 1500-2000 |
| CAC Included: | N |
| Water Included: | N |
| Cabel TV Included: | N |
| Common Elements Included: | N |
| Heat Included: | N |
| Parking Included: | N |
| Condo Tax Included: | N |
| Building Insurance Included: | N |
| Fireplace/Stove: | Y |
| Heat Type: | Forced Air |
| Central Air Conditioning: | Central Air |
| Central Vac: | Y |
| Laundry Level: | Syste |
| Ensuite Laundry: | F |
| Sewers: | Sewer |
$
%
Years
This calculator is for demonstration purposes only. Always consult a professional
financial advisor before making personal financial decisions.
| Although the information displayed is believed to be accurate, no warranties or representations are made of any kind. |
| RE/MAX REALTY SPECIALISTS INC. |
- Listing -1 of 0
|
|

Dir:
159.05 ft dept
| Virtual Tour | Book Showing | Email a Friend |
Jump To:
At a Glance:
| Type: | Freehold - Detached |
| Area: | Toronto |
| Municipality: | Toronto W07 |
| Neighbourhood: | Stonegate-Queensway |
| Style: | 2-Storey |
| Lot Size: | x 150.00(Feet) |
| Approximate Age: | |
| Tax: | $7,761 |
| Maintenance Fee: | $0 |
| Beds: | 3+1 |
| Baths: | 2 |
| Garage: | 0 |
| Fireplace: | Y |
| Air Conditioning: | |
| Pool: | None |
Locatin Map:
Payment Calculator:

Contact Info
SOLTANIAN REAL ESTATE
Brokerage sharon@soltanianrealestate.com SOLTANIAN REAL ESTATE, Brokerage Independently owned and operated. 175 Willowdale Avenue #100, Toronto, Ontario M2N 4Y9 Office: 416-901-8881Fax: 416-901-9881Cell: 416-901-9881Office LocationFind us on map
Listing added to your favorite list
Looking for resale homes?

By agreeing to Terms of Use, you will have ability to search up to 310222 listings and access to richer information than found on REALTOR.ca through my website.

