$874,900
Available - For Sale
Listing ID: X12118987
25 Canterbury Cres , North Bay, P1C 1K9, Nipissing
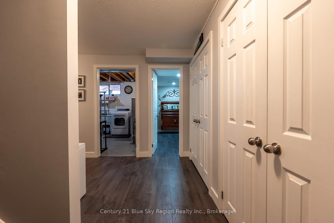
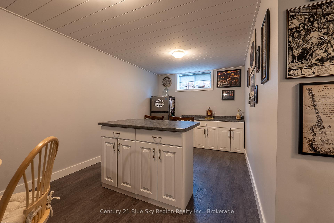
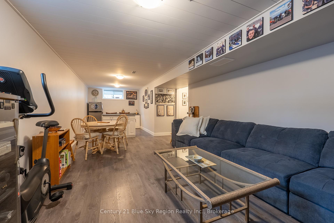
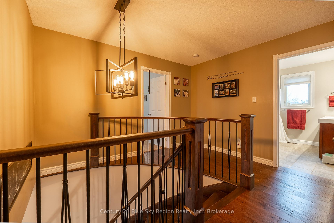
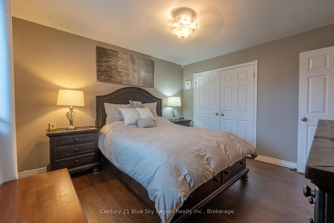
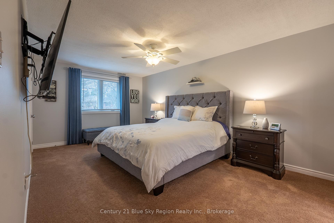
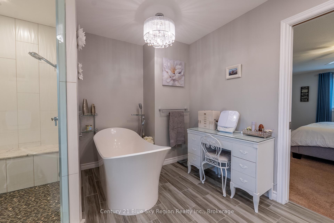
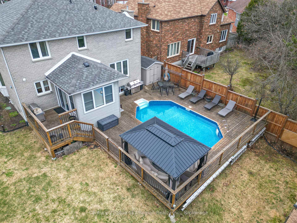
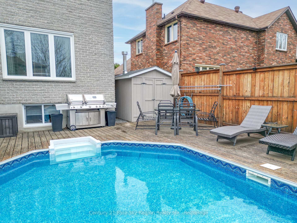
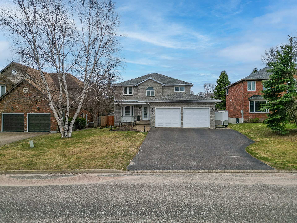
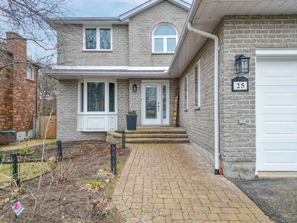
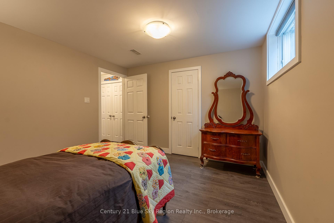
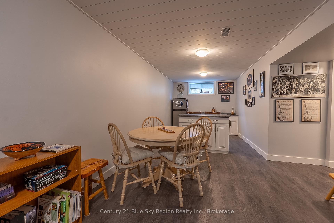
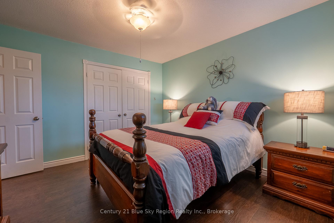
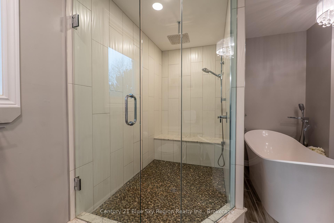
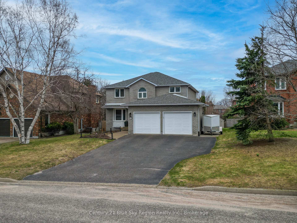
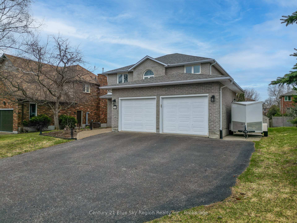

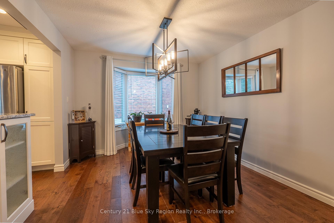
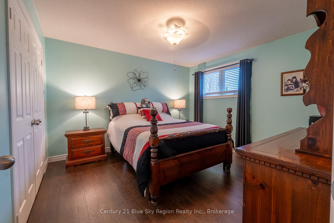
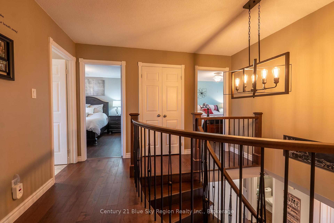
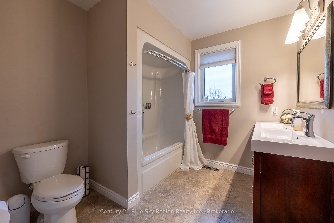

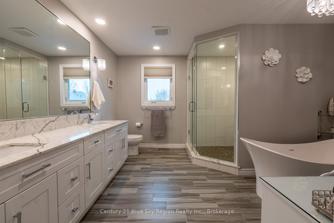
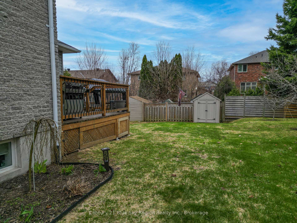
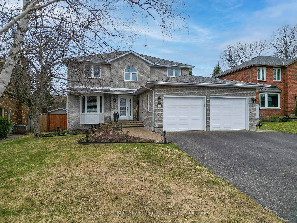
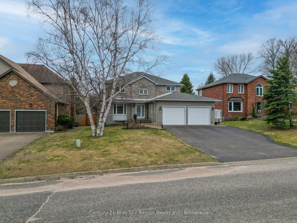
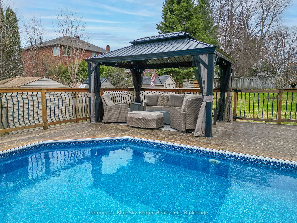
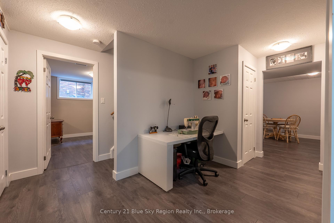
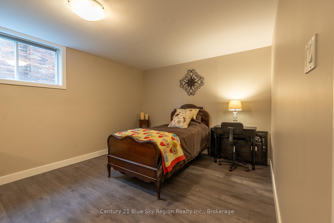
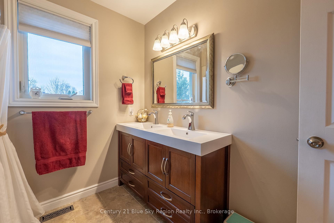
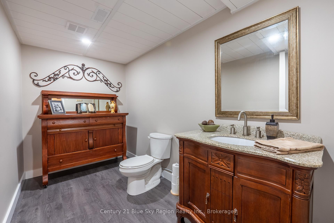
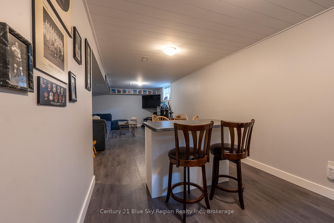


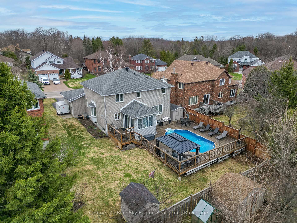

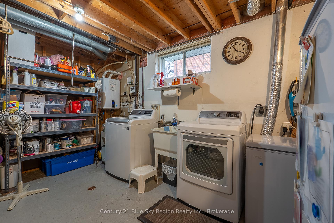
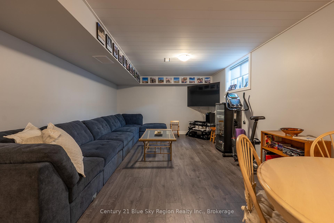
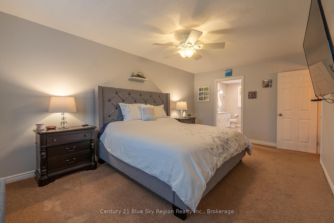
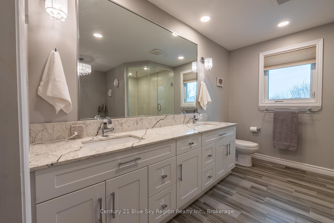
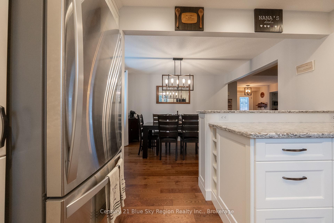
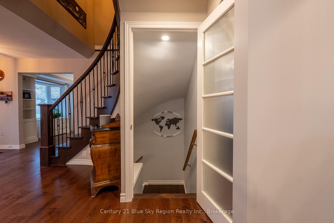
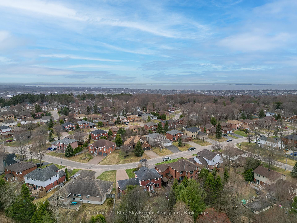
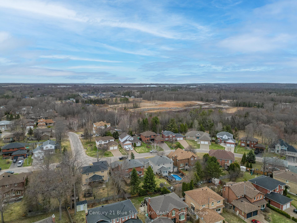
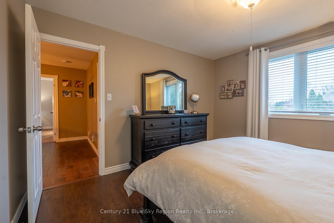
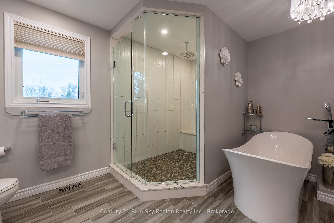
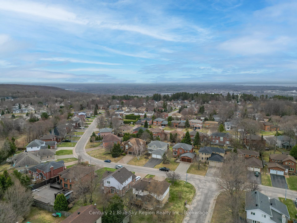
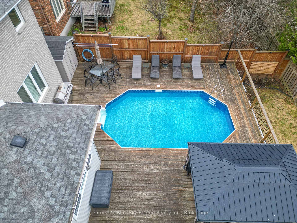
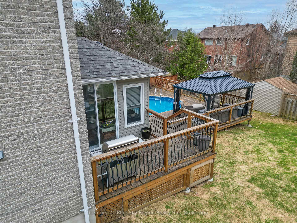
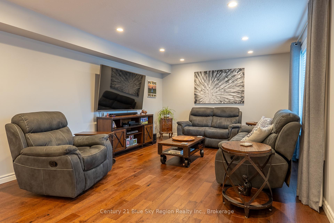
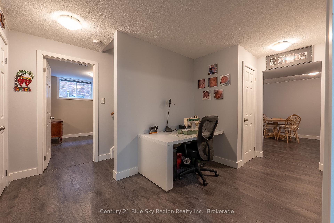
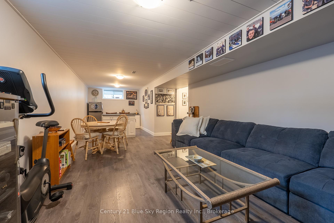
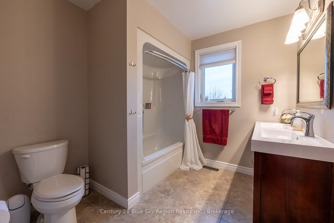
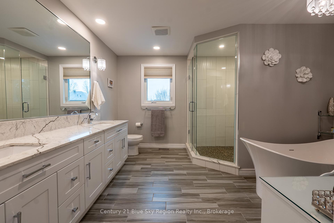

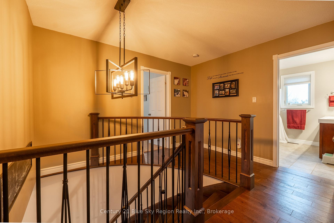
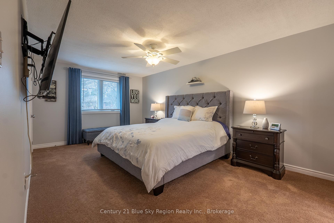
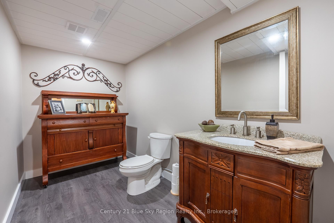
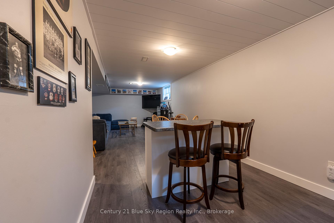

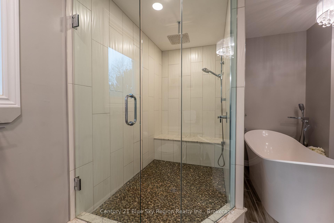
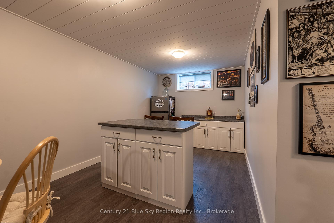
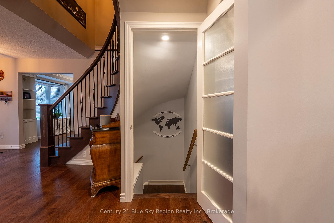
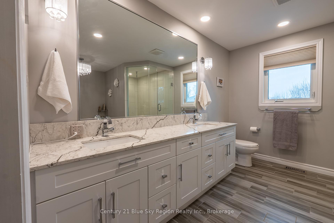
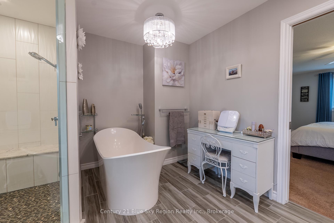
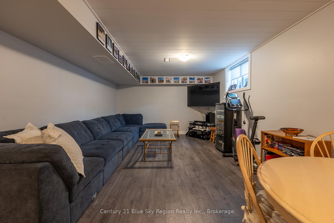
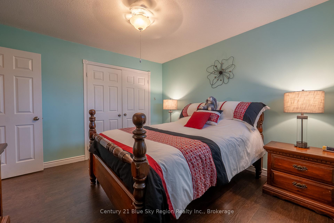
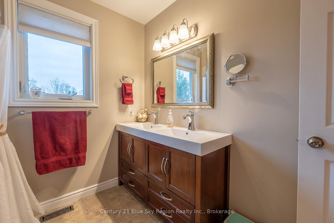
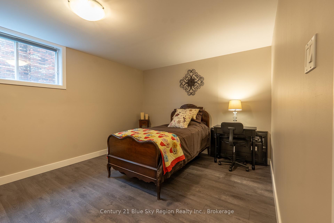
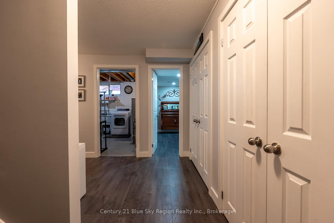
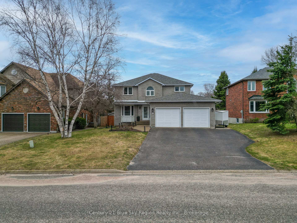
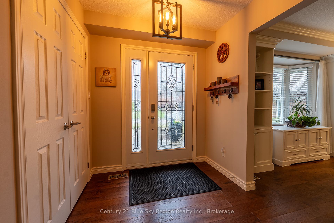
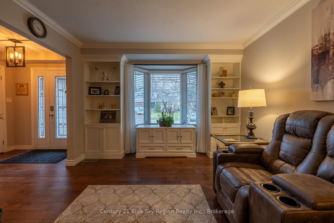
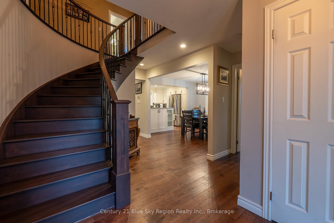
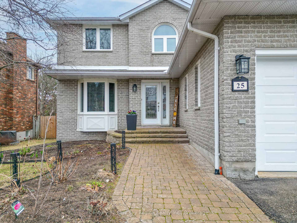
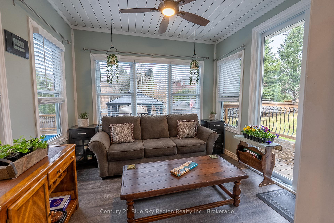
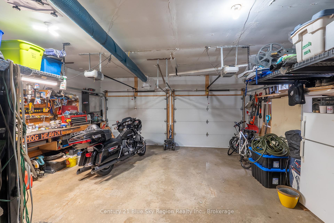
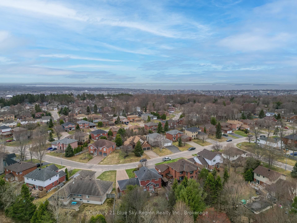
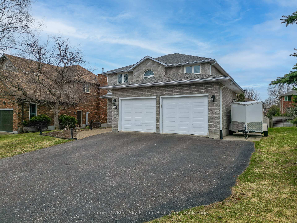
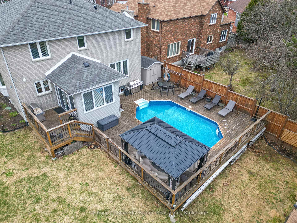
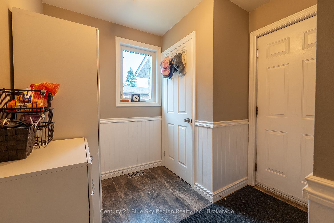
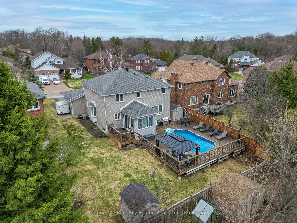
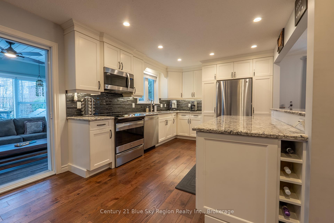
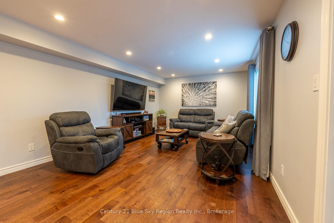
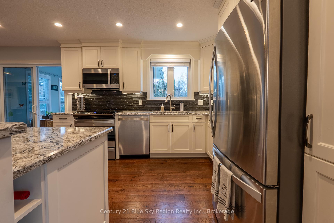
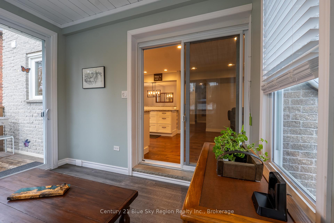
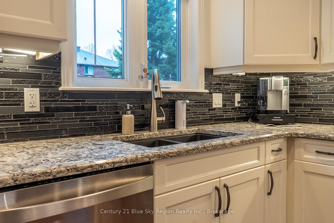
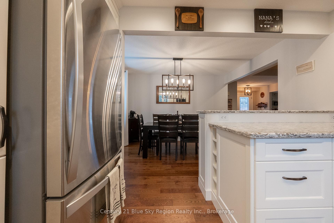
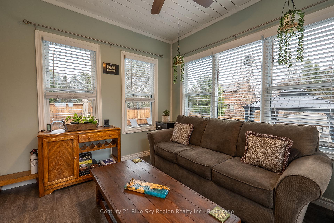
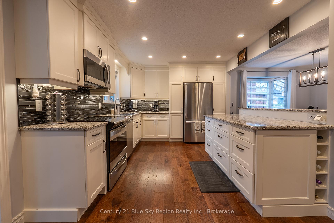
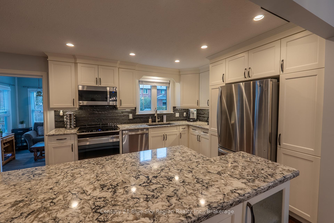
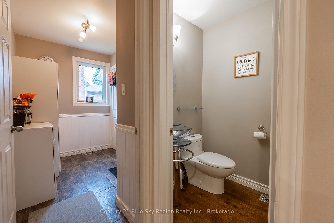
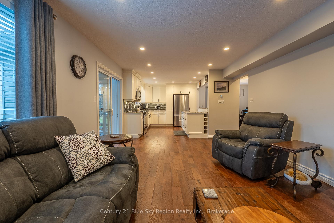
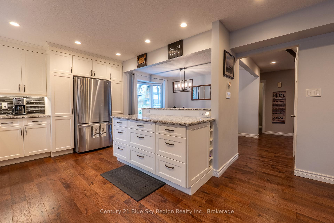
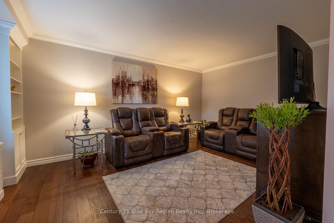
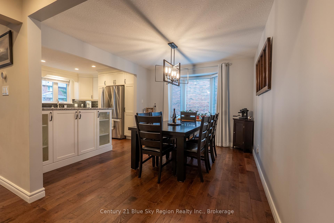
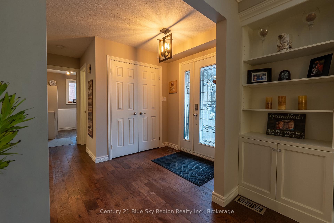
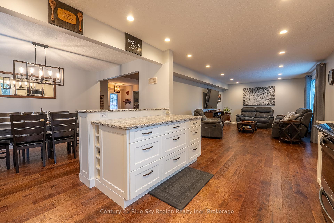



































































































| Welcome to the style, comfort, and lifestyle youve been searching for! 25 Canterbury Crescent is a beautifully updated home nestled on sought-after Airport Hill. From the moment you enter the spacious foyer, you'll be impressed by the thoughtful design and quality finishes throughout this two-storey residence. The heart of the home is the modern kitchen, featuring quartz countertops and a centre island overlooking the dining area perfect for gathering with family and friends. Adjacent to the kitchen is a cozy family room and a sun-soaked back sunroom, ideal for unwinding in the evening while taking in the sunset. With sleek pot lights, engineered hardwood floors, and an open, airy layout, the main floor offers both style and function. Up the elegant staircase, you'll find three generous bedrooms and a beautifully updated main bathroom complete with double sinks. The primary suite is a true retreat, offering a walk-in closet and spa-inspired ensuite with double vanities, a free-standing soaker tub, walk-in glass shower, and heated floors for ultimate comfort. The updated and finished basement extends your living space with a spacious rec room, additional bedroom, two-piece bath (with a rough-in for a future shower), and a dedicated laundry area. Step outside and enjoy your private backyard oasis featuring a large deck, above-ground pool, gazebo, and storage shed. The attached double-car garage provides plenty of room for vehicles and storage. Ideally located close to Vincent Massey Public School, the Laurentian Escarpment Conservation Area, Laurentian Ski Hill, North Bay Golf & Country Club, and more this home is ready for you to move in and make it your own. |
| Price | $874,900 |
| Taxes: | $6491.00 |
| Assessment Year: | 2024 |
| Occupancy: | Owner |
| Address: | 25 Canterbury Cres , North Bay, P1C 1K9, Nipissing |
| Directions/Cross Streets: | Pearce |
| Rooms: | 10 |
| Rooms +: | 4 |
| Bedrooms: | 3 |
| Bedrooms +: | 1 |
| Family Room: | T |
| Basement: | Finished |
| Level/Floor | Room | Length(ft) | Width(ft) | Descriptions | |
| Room 1 | Main | Living Ro | 17.15 | 11.32 | |
| Room 2 | Main | Dining Ro | 11.64 | 10.66 | |
| Room 3 | Main | Kitchen | 19.65 | 10.5 | |
| Room 4 | Second | Primary B | 18.4 | 11.32 | |
| Room 5 | Second | Bedroom | 12.3 | 11.64 | |
| Room 6 | Second | Bedroom | 12.56 | 11.64 | |
| Room 7 | Lower | Bedroom | 11.64 | 12.89 | |
| Room 8 | Main | Family Ro | 14.14 | 12.82 | |
| Room 9 | Lower | Recreatio | 31.26 | 12.43 | |
| Room 10 | Lower | Laundry | 14.01 | 10.76 | |
| Room 11 | Lower | Bathroom | 2 Pc Bath | ||
| Room 12 | Main | Bathroom | 2 Pc Bath | ||
| Room 13 | Second | Bathroom | 5 Pc Bath | ||
| Room 14 | Second | Bathroom | 5 Pc Bath |
| Washroom Type | No. of Pieces | Level |
| Washroom Type 1 | 5 | Second |
| Washroom Type 2 | 2 | Main |
| Washroom Type 3 | 2 | Basement |
| Washroom Type 4 | 0 | |
| Washroom Type 5 | 0 |
| Total Area: | 0.00 |
| Property Type: | Detached |
| Style: | 2-Storey |
| Exterior: | Brick |
| Garage Type: | Attached |
| Drive Parking Spaces: | 5 |
| Pool: | Above Gr |
| Other Structures: | Shed, Gazebo, |
| Approximatly Square Footage: | 2000-2500 |
| Property Features: | School, School Bus Route |
| CAC Included: | N |
| Water Included: | N |
| Cabel TV Included: | N |
| Common Elements Included: | N |
| Heat Included: | N |
| Parking Included: | N |
| Condo Tax Included: | N |
| Building Insurance Included: | N |
| Fireplace/Stove: | N |
| Heat Type: | Forced Air |
| Central Air Conditioning: | Central Air |
| Central Vac: | N |
| Laundry Level: | Syste |
| Ensuite Laundry: | F |
| Sewers: | Sewer |
| Utilities-Cable: | Y |
| Utilities-Hydro: | Y |
$
%
Years
This calculator is for demonstration purposes only. Always consult a professional
financial advisor before making personal financial decisions.
| Although the information displayed is believed to be accurate, no warranties or representations are made of any kind. |
| Century 21 Blue Sky Region Realty Inc., Brokerage |
- Listing -1 of 0
|
|

Dir:
416-901-9881
Bus:
416-901-8881
Fax:
416-901-9881
| Virtual Tour | Book Showing | Email a Friend |
Jump To:
At a Glance:
| Type: | Freehold - Detached |
| Area: | Nipissing |
| Municipality: | North Bay |
| Neighbourhood: | Airport |
| Style: | 2-Storey |
| Lot Size: | x 127.95(Feet) |
| Approximate Age: | |
| Tax: | $6,491 |
| Maintenance Fee: | $0 |
| Beds: | 3+1 |
| Baths: | 4 |
| Garage: | 0 |
| Fireplace: | N |
| Air Conditioning: | |
| Pool: | Above Gr |
Locatin Map:
Payment Calculator:

Contact Info
SOLTANIAN REAL ESTATE
Brokerage sharon@soltanianrealestate.com SOLTANIAN REAL ESTATE, Brokerage Independently owned and operated. 175 Willowdale Avenue #100, Toronto, Ontario M2N 4Y9 Office: 416-901-8881Fax: 416-901-9881Cell: 416-901-9881Office LocationFind us on map
Listing added to your favorite list
Looking for resale homes?

By agreeing to Terms of Use, you will have ability to search up to 310222 listings and access to richer information than found on REALTOR.ca through my website.

