$1,749,000
Available - For Sale
Listing ID: W12118560
1491 Royal York Road , Toronto, M9P 3B3, Toronto
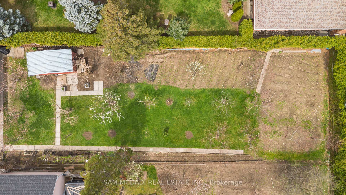
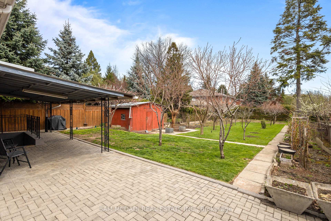
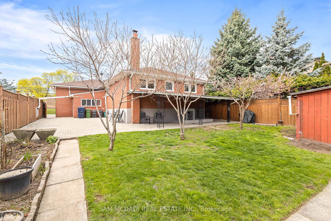
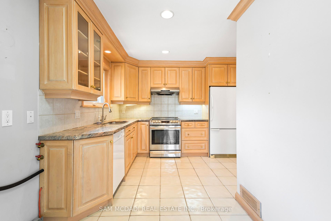
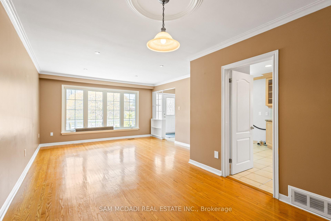
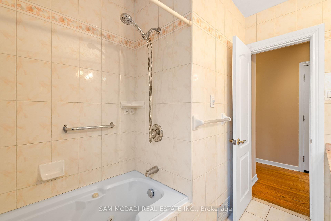
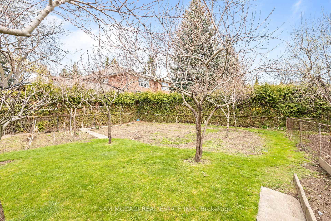
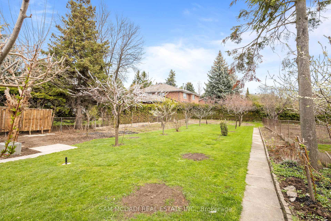
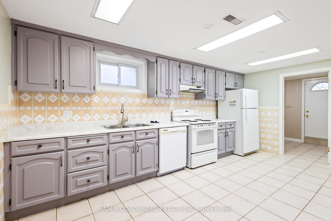
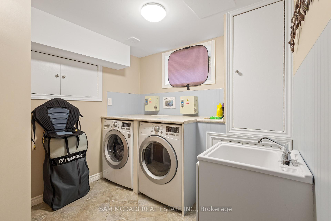
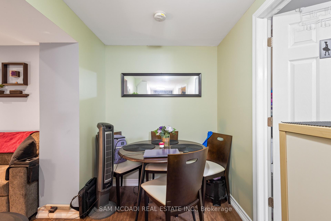
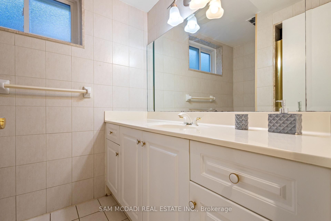
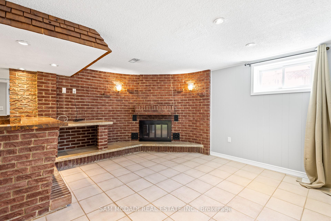
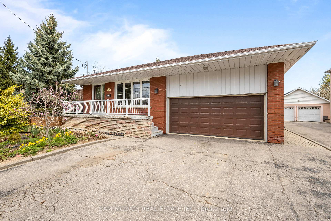
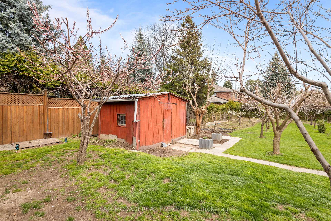
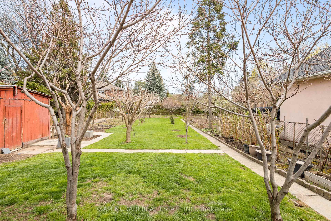
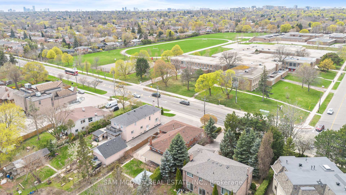
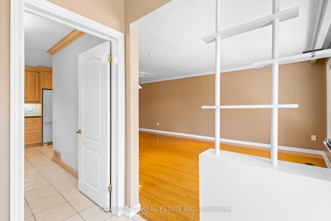
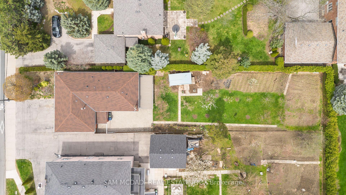
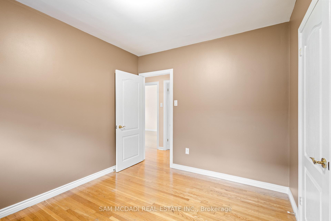
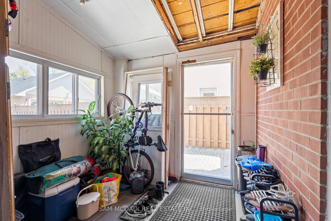
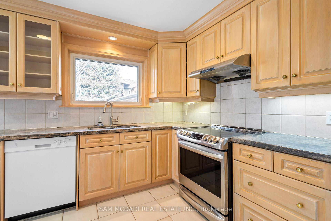
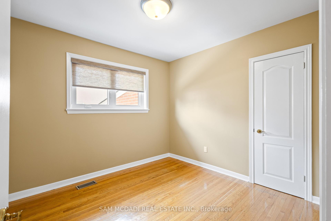
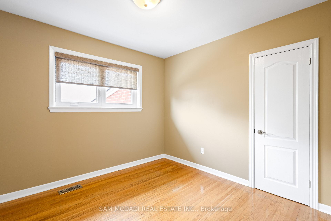
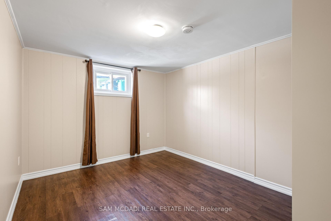
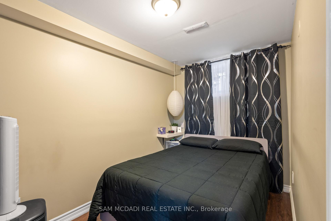
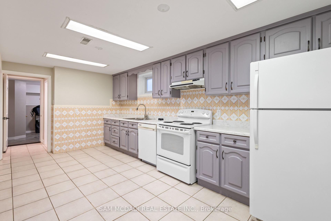
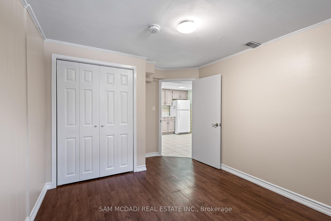
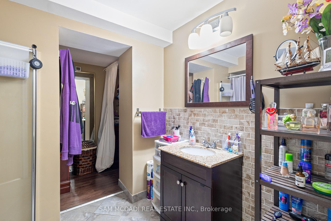
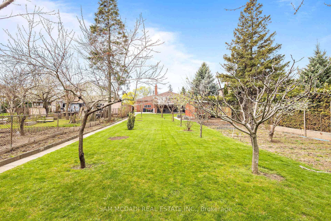
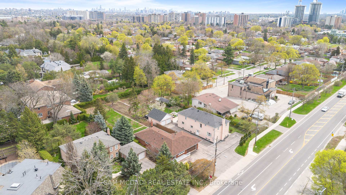
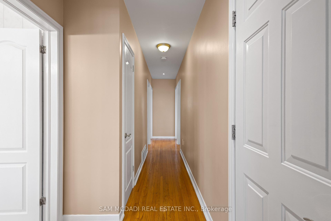
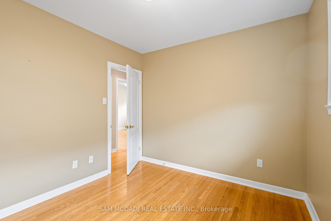
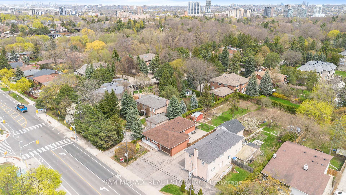
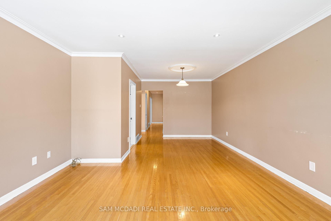
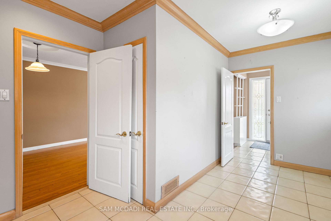
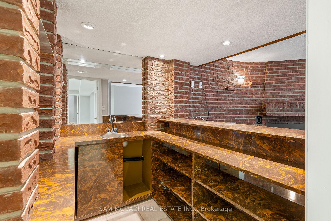
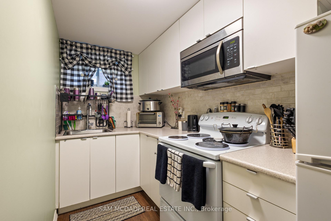
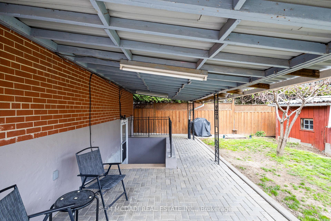
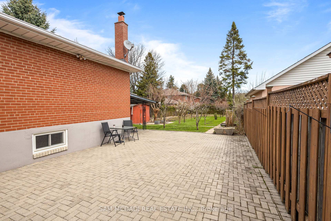
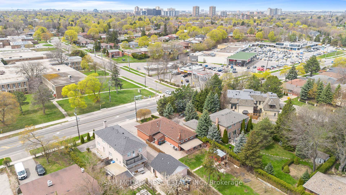
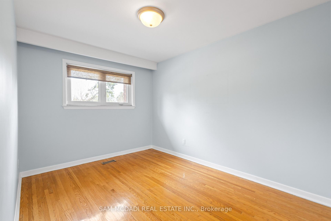
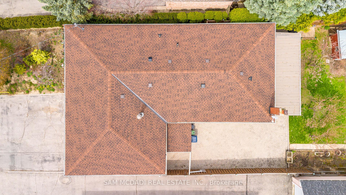
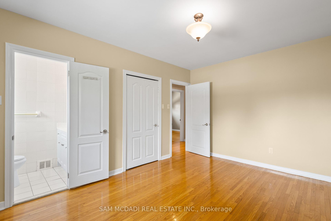
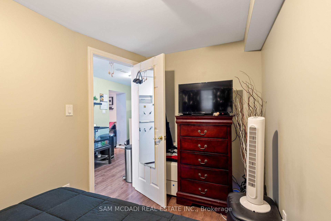

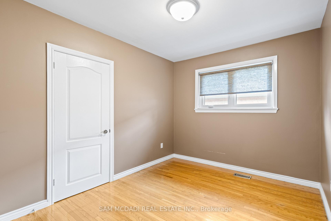
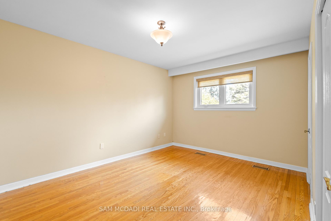
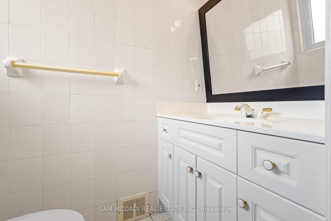
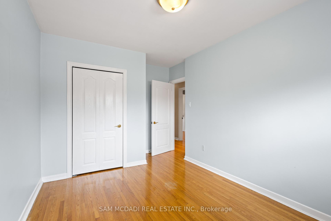


















































| Discover this beautiful bungalow home at 1491 Royal York Rd! Located on a stunning (50' X 238') lot surrounded by multi-million dollar estate homes, this property offers endless possibilities. Imagine relaxing in your private backyard oasis surrounded by lush gardens. This 4 +2 bedrooms & 4 bathroom home has a fully finished basement with two separate entrances, perfect for large or multi-generational families, or rental income potential. The lower level features a full in-law suite and an apartment with two separate kitchens, two 3-piece washrooms and a shared laundry. Double car garage with direct access to the basement. Ample parking. Enjoy easy access to shopping, the highway, and TTC. This property offers incredible opportunity to a wide range of buyers, from those seeking to enjoy a property with great garden or those looking to built their dream home or investors. Don't miss out this opportunity! Wood Fireplace in basement not functional (as is). Property being sold as is condition. |
| Price | $1,749,000 |
| Taxes: | $4499.17 |
| Occupancy: | Owner+T |
| Address: | 1491 Royal York Road , Toronto, M9P 3B3, Toronto |
| Directions/Cross Streets: | Royal York & Eglington Ave |
| Rooms: | 7 |
| Rooms +: | 5 |
| Bedrooms: | 4 |
| Bedrooms +: | 2 |
| Family Room: | T |
| Basement: | Separate Ent, Apartment |
| Level/Floor | Room | Length(ft) | Width(ft) | Descriptions | |
| Room 1 | Main | Living Ro | 14.01 | 13.12 | Hardwood Floor, Open Concept, Combined w/Dining |
| Room 2 | Main | Dining Ro | 10.1 | 10.07 | Hardwood Floor, 4 Pc Ensuite, Combined w/Family |
| Room 3 | Main | Kitchen | 11.02 | 10.33 | Tile Floor |
| Room 4 | Main | Primary B | 14.63 | 10.89 | Hardwood Floor, 2 Pc Ensuite, Window |
| Room 5 | Main | Bedroom 2 | 14.63 | 9.51 | Hardwood Floor, Window, Closet |
| Room 6 | Main | Bedroom 3 | 10.23 | 9.64 | Hardwood Floor, Window, Closet |
| Room 7 | Main | Bedroom 4 | 10.99 | 9.32 | Hardwood Floor, Window, Closet |
| Room 8 | Basement | Bedroom | 13.12 | 9.84 | Window, Laminate |
| Room 9 | Basement | Recreatio | 14.56 | 13.12 | Family Size Kitchen, Walk-Out, Wet Bar |
| Room 10 | Basement | Bedroom | 11.74 | 6.86 | 3 Pc Bath, Galley Kitchen, Combined w/Den |
| Washroom Type | No. of Pieces | Level |
| Washroom Type 1 | 4 | Main |
| Washroom Type 2 | 3 | Basement |
| Washroom Type 3 | 3 | Basement |
| Washroom Type 4 | 2 | Main |
| Washroom Type 5 | 0 |
| Total Area: | 0.00 |
| Property Type: | Detached |
| Style: | Bungalow |
| Exterior: | Brick |
| Garage Type: | Built-In |
| (Parking/)Drive: | Private |
| Drive Parking Spaces: | 6 |
| Park #1 | |
| Parking Type: | Private |
| Park #2 | |
| Parking Type: | Private |
| Pool: | None |
| Approximatly Square Footage: | 1100-1500 |
| CAC Included: | N |
| Water Included: | N |
| Cabel TV Included: | N |
| Common Elements Included: | N |
| Heat Included: | N |
| Parking Included: | N |
| Condo Tax Included: | N |
| Building Insurance Included: | N |
| Fireplace/Stove: | N |
| Heat Type: | Forced Air |
| Central Air Conditioning: | Central Air |
| Central Vac: | Y |
| Laundry Level: | Syste |
| Ensuite Laundry: | F |
| Sewers: | Sewer |
$
%
Years
This calculator is for demonstration purposes only. Always consult a professional
financial advisor before making personal financial decisions.
| Although the information displayed is believed to be accurate, no warranties or representations are made of any kind. |
| SAM MCDADI REAL ESTATE INC. |
- Listing -1 of 0
|
|

Dir:
416-901-9881
Bus:
416-901-8881
Fax:
416-901-9881
| Virtual Tour | Book Showing | Email a Friend |
Jump To:
At a Glance:
| Type: | Freehold - Detached |
| Area: | Toronto |
| Municipality: | Toronto W09 |
| Neighbourhood: | Humber Heights |
| Style: | Bungalow |
| Lot Size: | x 238.00(Feet) |
| Approximate Age: | |
| Tax: | $4,499.17 |
| Maintenance Fee: | $0 |
| Beds: | 4+2 |
| Baths: | 4 |
| Garage: | 0 |
| Fireplace: | N |
| Air Conditioning: | |
| Pool: | None |
Locatin Map:
Payment Calculator:

Contact Info
SOLTANIAN REAL ESTATE
Brokerage sharon@soltanianrealestate.com SOLTANIAN REAL ESTATE, Brokerage Independently owned and operated. 175 Willowdale Avenue #100, Toronto, Ontario M2N 4Y9 Office: 416-901-8881Fax: 416-901-9881Cell: 416-901-9881Office LocationFind us on map
Listing added to your favorite list
Looking for resale homes?

By agreeing to Terms of Use, you will have ability to search up to 310222 listings and access to richer information than found on REALTOR.ca through my website.

