$499,900
Available - For Sale
Listing ID: X12119484
1 Miller Driv , Lucan Biddulph, N0M 2J0, Middlesex
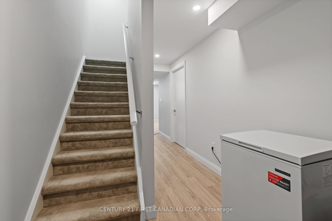
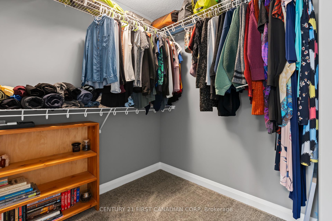

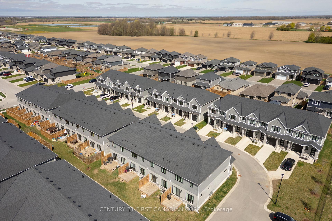
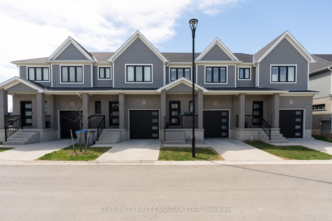
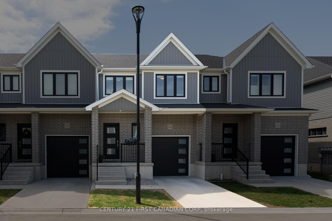
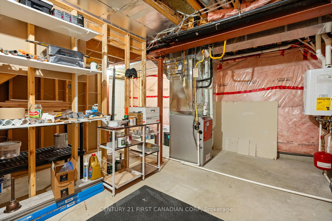
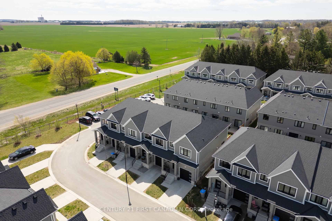
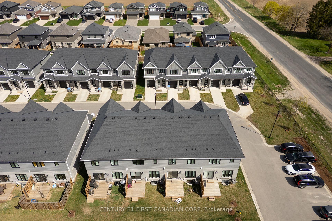
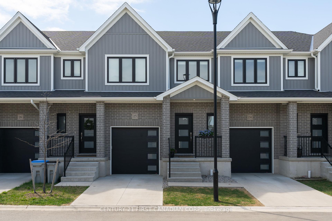
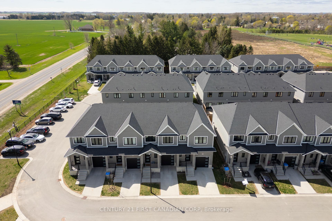
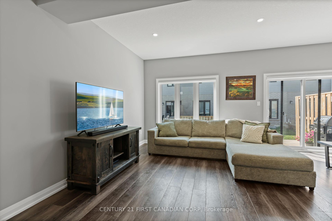
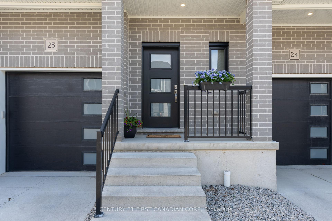
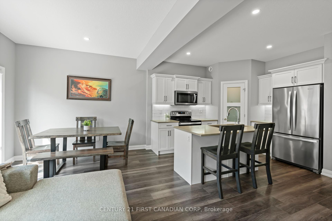

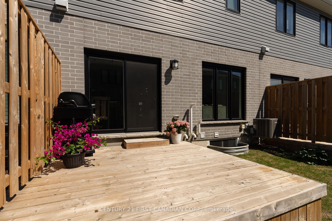
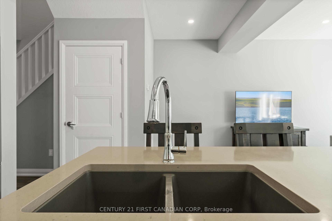
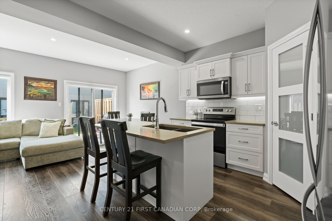
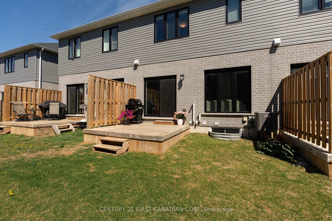
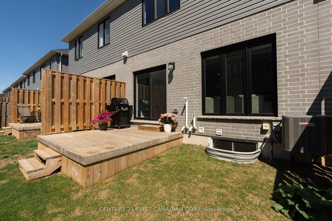
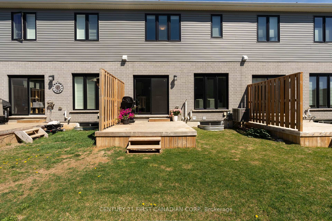
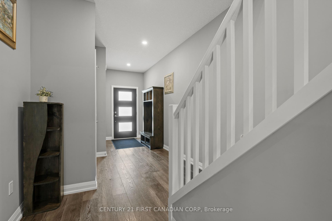
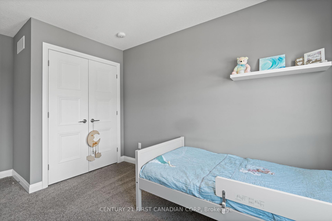
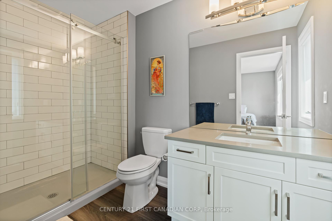
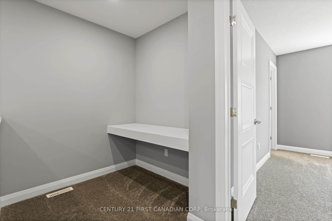
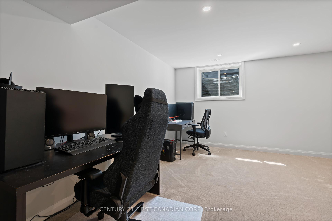
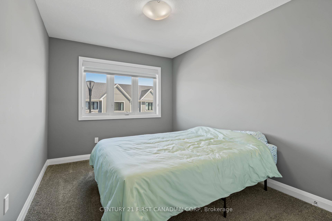
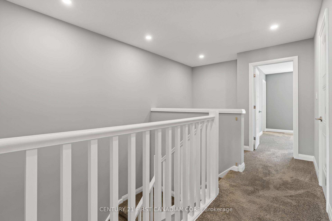
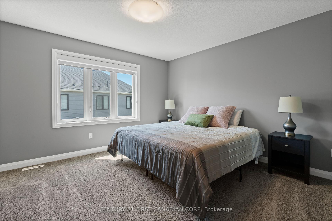
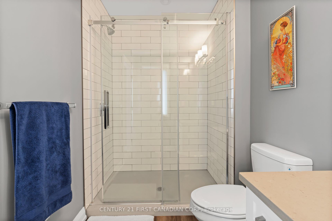
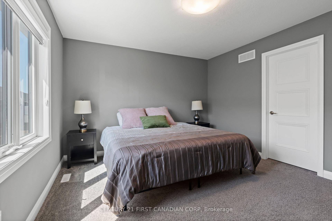
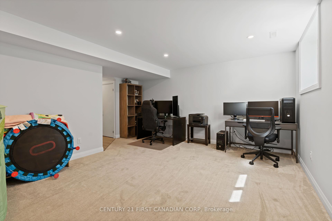
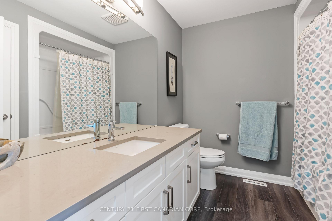
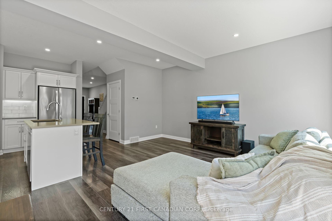
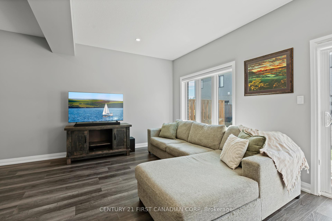
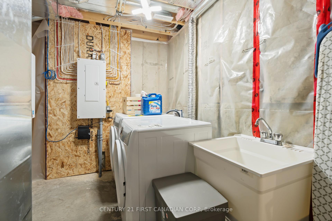
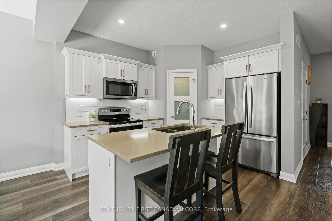
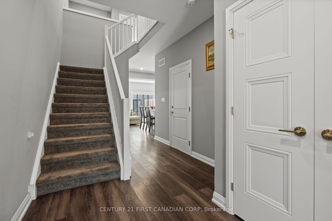
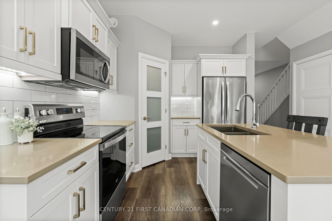
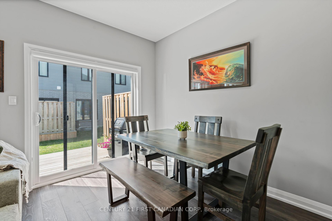
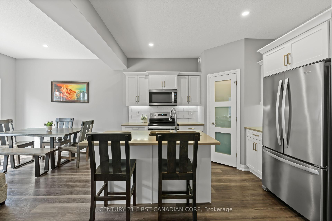
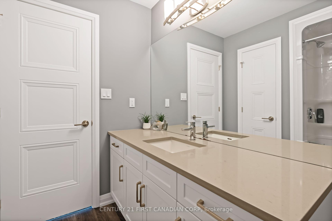
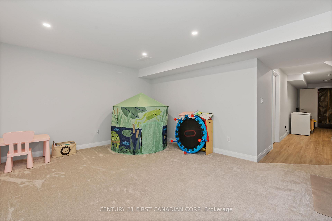
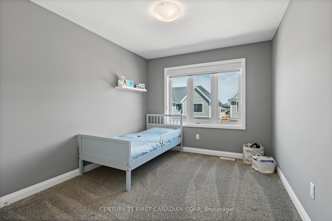
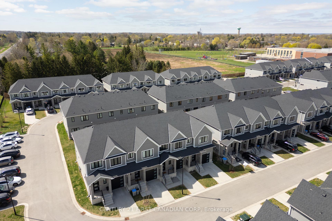
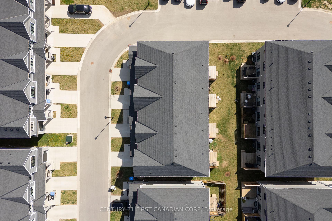
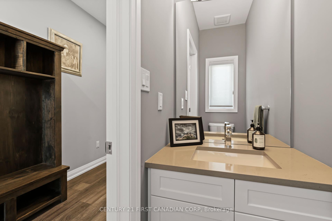















































| Welcome to 1 Miller Drive, Unit 24 part of the sought-after Ridge Landing Freehold Townhomes nestled in the heart of the Ridge Crossing subdivision. This upgraded Stockton model offers 1,560 sq ft of thoughtfully designed living space and modern finishes throughout. Only 4 years old, this stylish and meticulously maintained home delivers low-maintenance living in the welcoming community of Lucan just a short 15-minute drive north of London. Lucan is known for its perfect balance of small-town warmth and convenient access to city amenities, making it a fantastic place to raise a family, purchase your first home, or enjoy a quieter pace in retirement. With local shops and restaurants, parks, and a strong sense of community, it's no wonder so many people love calling Lucan home. Ideal for young professionals or families alike, you'll love being just a short walk from Wilberforce Public School. Step inside to discover a bright, open-concept main floor featuring large windows and a sliding door that leads to the backyard deck perfect for outdoor dining, entertaining, or simply relaxing. The kitchen is both beautiful and functional, complete with upgraded finishes and a convenient corner pantry for additional storage. Upstairs, you'll find three generously sized bedrooms, including a primary suite with a walk-in closet and a 3-piece ensuite. A bonus media loft with a built-in desk adds flexible space for a home office, study area, or cozy reading nook.The finished basement provides a comfortable family room an ideal space for kids to play, movie nights, or quiet evenings in. |
| Price | $499,900 |
| Taxes: | $2387.00 |
| Assessment Year: | 2024 |
| Occupancy: | Owner |
| Address: | 1 Miller Driv , Lucan Biddulph, N0M 2J0, Middlesex |
| Directions/Cross Streets: | Gilmour and Saintsbury |
| Bedrooms: | 3 |
| Bedrooms +: | 0 |
| Level/Floor | Room | Length(ft) | Width(ft) | Descriptions | |
| Room 1 | Main | Kitchen | 10 | 10.99 | |
| Room 2 | Main | Living Ro | 11.25 | 16.07 | |
| Room 3 | Main | Dining Ro | 8.99 | 10.66 | |
| Room 4 | Main | Powder Ro | 2.62 | 6.43 | 2 Pc Bath |
| Room 5 | Second | Primary B | 13.42 | 12 | |
| Room 6 | Second | Bathroom | 5.9 | 8.27 | 3 Pc Ensuite |
| Room 7 | Second | Bedroom 2 | 7.51 | 12 | |
| Room 8 | Second | Bedroom 3 | 9.74 | 11.68 | |
| Room 9 | Second | Study | 6 | 6 | |
| Room 10 | Second | Bathroom | 5.44 | 7.64 | 4 Pc Bath |
| Room 11 | Basement | Family Ro |
| Washroom Type | No. of Pieces | Level |
| Washroom Type 1 | 4 | |
| Washroom Type 2 | 3 | |
| Washroom Type 3 | 2 | |
| Washroom Type 4 | 0 | |
| Washroom Type 5 | 0 |
| Total Area: | 0.00 |
| Approximatly Age: | 0-5 |
| Property Type: | Other |
| Style: | 2-Storey |
| Exterior: | Brick |
| Garage Type: | Attached |
| Drive Parking Spaces: | 1 |
| Pool: | None |
| Approximatly Age: | 0-5 |
| Approximatly Square Footage: | 1500-2000 |
| CAC Included: | N |
| Water Included: | N |
| Cabel TV Included: | N |
| Common Elements Included: | N |
| Heat Included: | N |
| Parking Included: | N |
| Condo Tax Included: | N |
| Building Insurance Included: | N |
| Fireplace/Stove: | N |
| Heat Type: | Forced Air |
| Central Air Conditioning: | Central Air |
| Central Vac: | N |
| Laundry Level: | Syste |
| Ensuite Laundry: | F |
| Utilities-Cable: | A |
| Utilities-Hydro: | Y |
$
%
Years
This calculator is for demonstration purposes only. Always consult a professional
financial advisor before making personal financial decisions.
| Although the information displayed is believed to be accurate, no warranties or representations are made of any kind. |
| CENTURY 21 FIRST CANADIAN CORP |
- Listing -1 of 0
|
|

Dir:
416-901-9881
Bus:
416-901-8881
Fax:
416-901-9881
| Book Showing | Email a Friend |
Jump To:
At a Glance:
| Type: | Freehold - Other |
| Area: | Middlesex |
| Municipality: | Lucan Biddulph |
| Neighbourhood: | Lucan |
| Style: | 2-Storey |
| Lot Size: | x 83.63(Feet) |
| Approximate Age: | 0-5 |
| Tax: | $2,387 |
| Maintenance Fee: | $0 |
| Beds: | 3 |
| Baths: | 3 |
| Garage: | 0 |
| Fireplace: | N |
| Air Conditioning: | |
| Pool: | None |
Locatin Map:
Payment Calculator:

Contact Info
SOLTANIAN REAL ESTATE
Brokerage sharon@soltanianrealestate.com SOLTANIAN REAL ESTATE, Brokerage Independently owned and operated. 175 Willowdale Avenue #100, Toronto, Ontario M2N 4Y9 Office: 416-901-8881Fax: 416-901-9881Cell: 416-901-9881Office LocationFind us on map
Listing added to your favorite list
Looking for resale homes?

By agreeing to Terms of Use, you will have ability to search up to 310222 listings and access to richer information than found on REALTOR.ca through my website.

