$975,000
Available - For Sale
Listing ID: E12027438
700 Wilson Road North , Oshawa, L1G 7T5, Durham
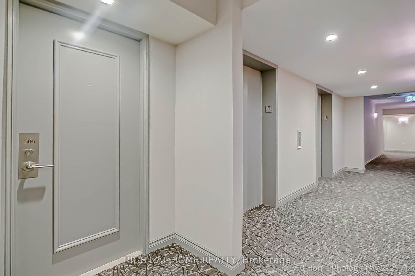
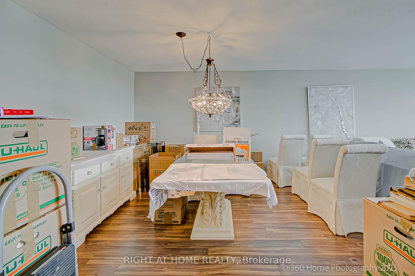
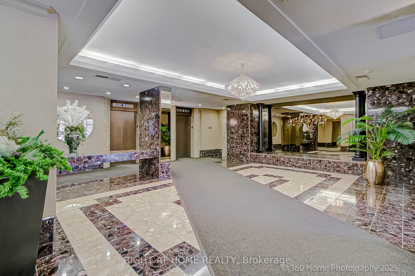
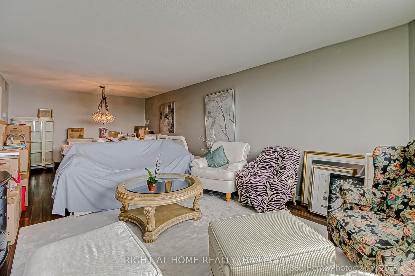
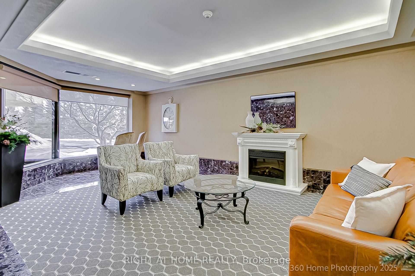
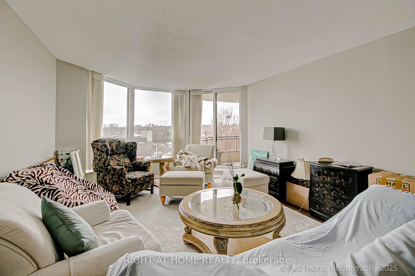
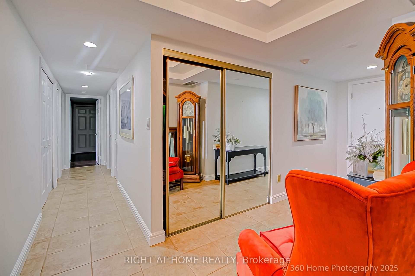
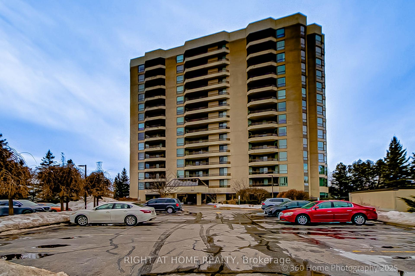

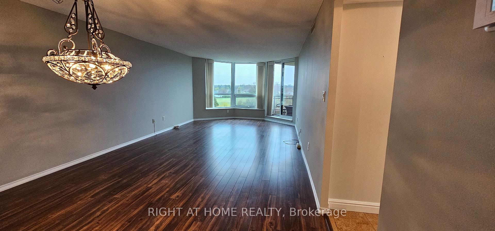
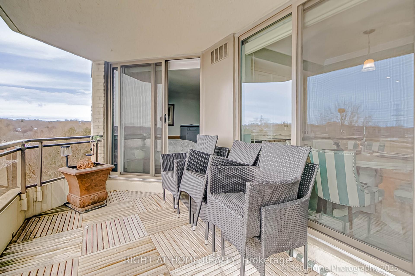
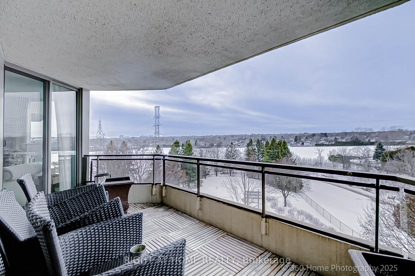
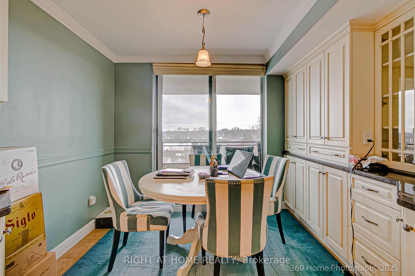

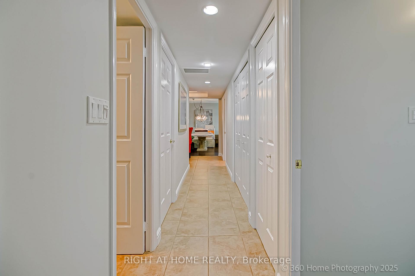
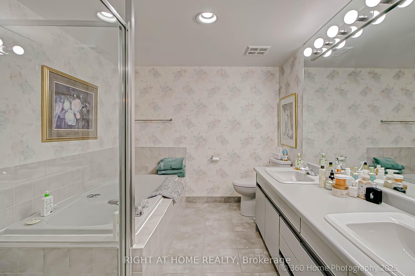
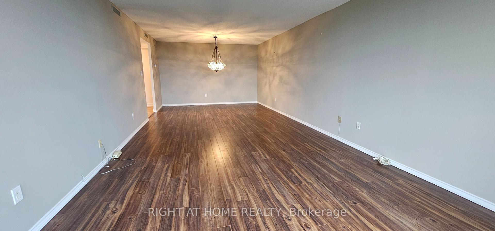
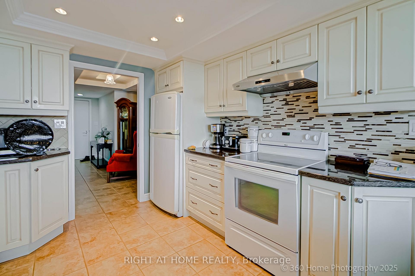
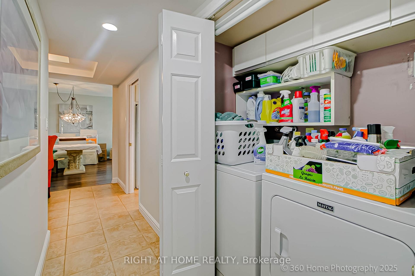
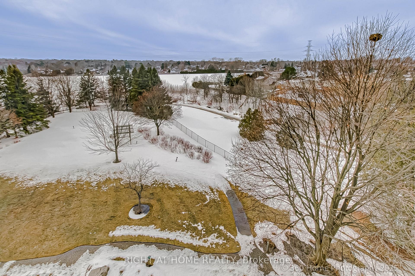
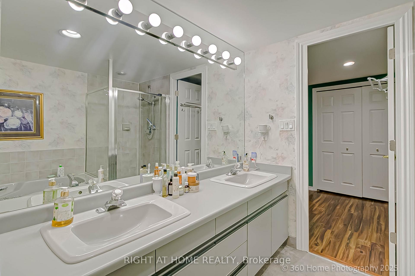
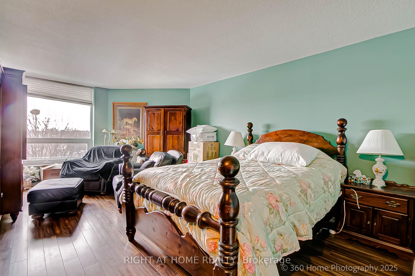
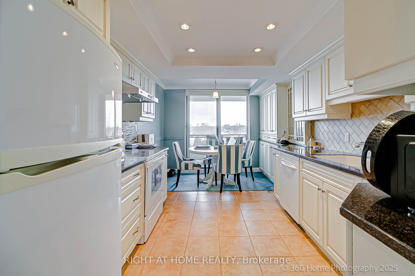
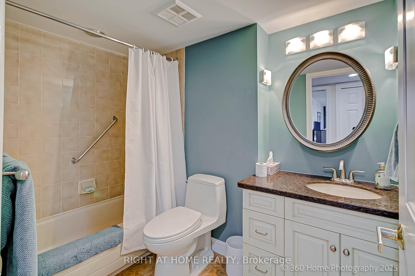
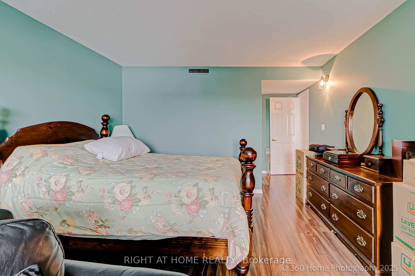
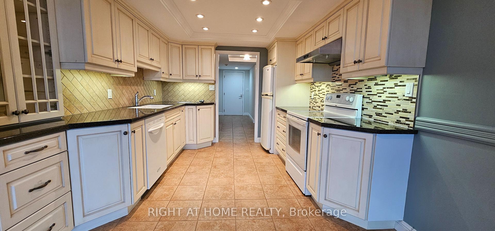
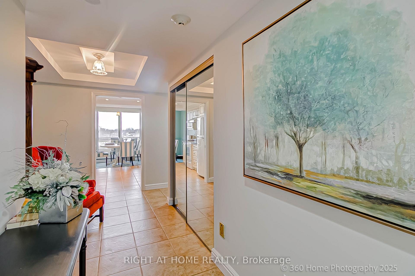
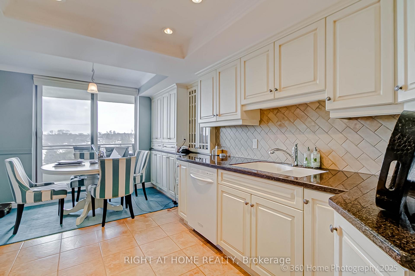
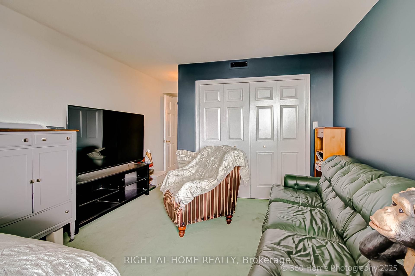
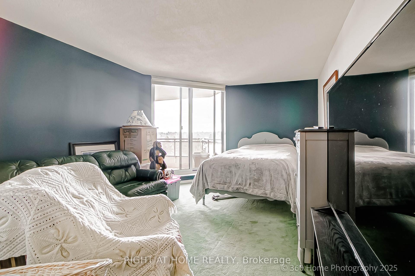
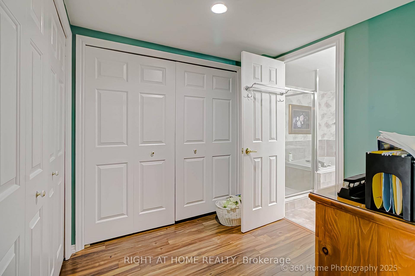
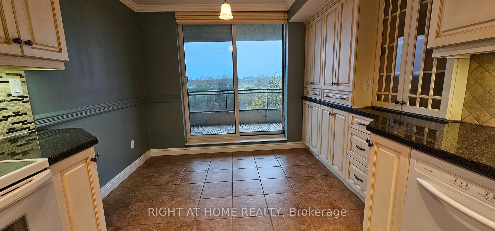
































| Durham's only luxury condominium building, friendly, beautiful, and quiet with mainly retired residents. It backs off to a beautiful walking trail along Harmony Creek. Walking distance to. Other amenities; Jacuzzi, showers, library, and workshop. The 2nd parking space is available for rent from the management. You will appreciate this exceptional spacious condo with large living and dining rooms, abundant kitchen cabinetry in classic style with granite countertops, a huge master BR, 2 large closets and 5 pieces ensuite bath, a large 2nd bedroom with a large closet, a 4pieces 2nd bath, storage room within the condo, large balcony with access from the kitchen, living room, bedroom with a beautiful garden view and open space. All utilities, Internet, and TV are included in the condo fees. BBQ is allowed in the garden. Steps to a nature trail and minutes from shops! |
| Price | $975,000 |
| Taxes: | $5054.05 |
| Occupancy: | Vacant |
| Address: | 700 Wilson Road North , Oshawa, L1G 7T5, Durham |
| Postal Code: | L1G 7T5 |
| Province/State: | Durham |
| Directions/Cross Streets: | Wilson Rd N & Rossland Rd |
| Level/Floor | Room | Length(ft) | Width(ft) | Descriptions | |
| Room 1 | Main | Kitchen | 16.24 | 9.81 | Breakfast Area, W/O To Balcony, Pot Lights |
| Room 2 | Main | Living Ro | 29.06 | 12.66 | Combined w/Dining, W/O To Balcony, Laminate |
| Room 3 | Main | Dining Ro | 29.06 | 12.66 | Combined w/Living, Laminate, Open Concept |
| Room 4 | Main | Primary B | 18.99 | 12.56 | Walk-In Closet(s), Laminate, 4 Pc Ensuite |
| Room 5 | Main | Bedroom 2 | 15.22 | 11.58 | W/O To Balcony, Broadloom, Large Closet |
| Room 6 | Main | Foyer | 11.97 | 16.56 | Mirrored Closet, Tile Floor |
| Room 7 | Main | Foyer | 5.81 | 4.66 | Large Closet, Tile Floor |
| Room 8 | Main | Bathroom | 4 Pc Ensuite, Tile Floor, Double Sink | ||
| Room 9 | Main | Bathroom | 4 Pc Bath, Tile Floor |
| Washroom Type | No. of Pieces | Level |
| Washroom Type 1 | 4 | Main |
| Washroom Type 2 | 4 | Main |
| Washroom Type 3 | 0 | |
| Washroom Type 4 | 0 | |
| Washroom Type 5 | 0 |
| Total Area: | 0.00 |
| Washrooms: | 3 |
| Heat Type: | Heat Pump |
| Central Air Conditioning: | Central Air |
$
%
Years
This calculator is for demonstration purposes only. Always consult a professional
financial advisor before making personal financial decisions.
| Although the information displayed is believed to be accurate, no warranties or representations are made of any kind. |
| RIGHT AT HOME REALTY |
- Listing -1 of 0
|
|

Dir:
416-901-9881
Bus:
416-901-8881
Fax:
416-901-9881
| Virtual Tour | Book Showing | Email a Friend |
Jump To:
At a Glance:
| Type: | Com - Condo Apartment |
| Area: | Durham |
| Municipality: | Oshawa |
| Neighbourhood: | Centennial |
| Style: | Apartment |
| Lot Size: | x 0.00() |
| Approximate Age: | |
| Tax: | $5,054.05 |
| Maintenance Fee: | $1,011.99 |
| Beds: | 2 |
| Baths: | 3 |
| Garage: | 0 |
| Fireplace: | N |
| Air Conditioning: | |
| Pool: |
Locatin Map:
Payment Calculator:

Contact Info
SOLTANIAN REAL ESTATE
Brokerage sharon@soltanianrealestate.com SOLTANIAN REAL ESTATE, Brokerage Independently owned and operated. 175 Willowdale Avenue #100, Toronto, Ontario M2N 4Y9 Office: 416-901-8881Fax: 416-901-9881Cell: 416-901-9881Office LocationFind us on map
Listing added to your favorite list
Looking for resale homes?

By agreeing to Terms of Use, you will have ability to search up to 310222 listings and access to richer information than found on REALTOR.ca through my website.

