$1,099,000
Available - For Sale
Listing ID: X11976590
84 Pinewood Boul , Kawartha Lakes, K0M 2T0, Kawartha Lakes
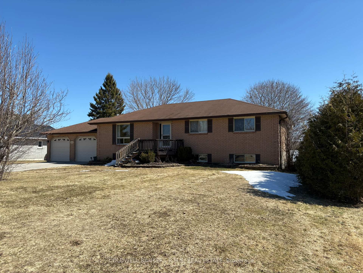
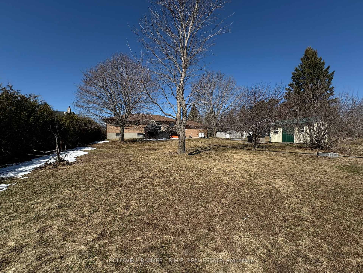
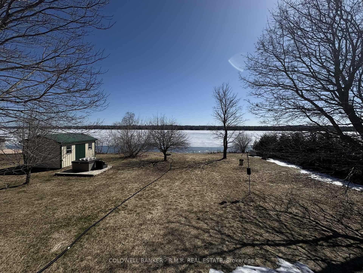
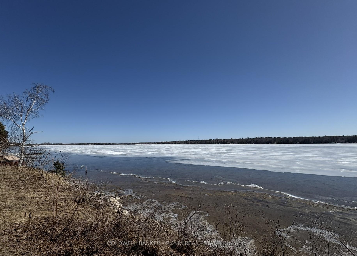
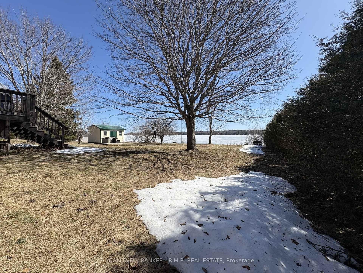
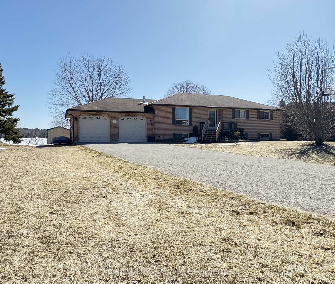
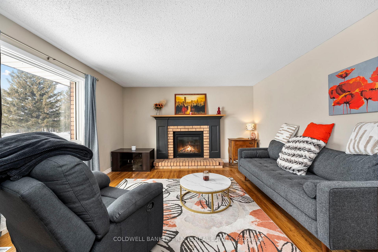
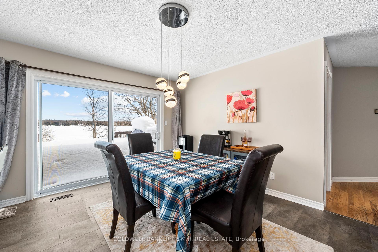
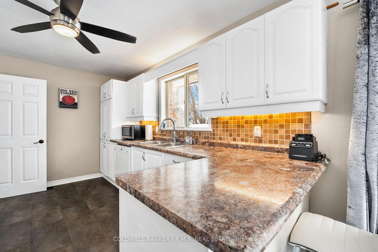
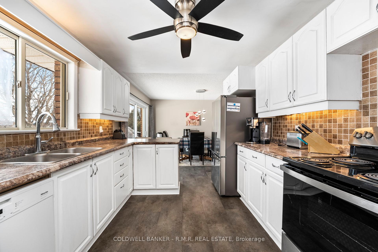
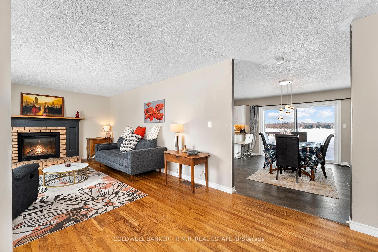
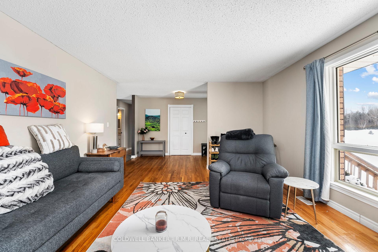

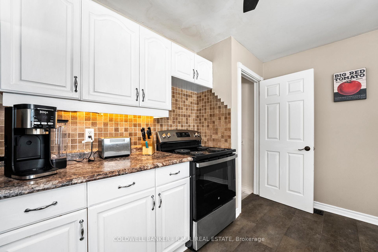
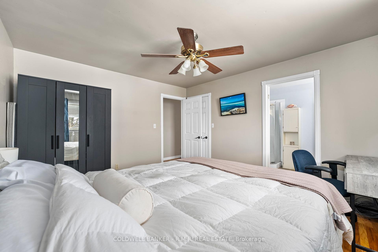
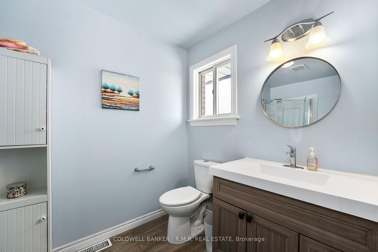
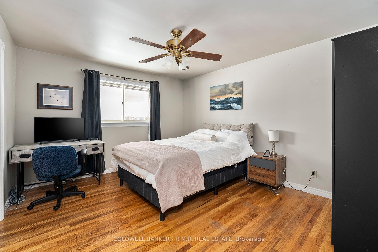
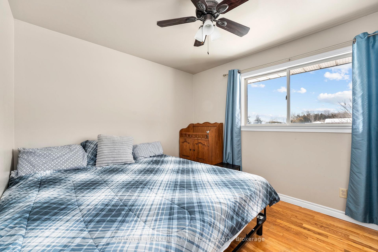
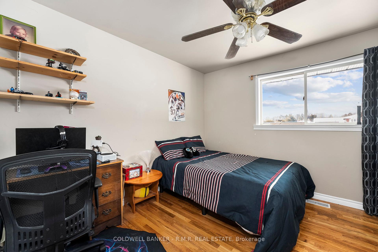
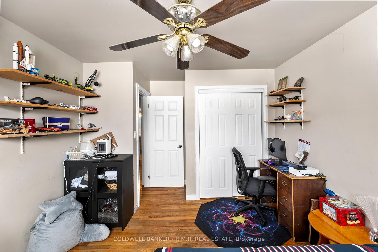
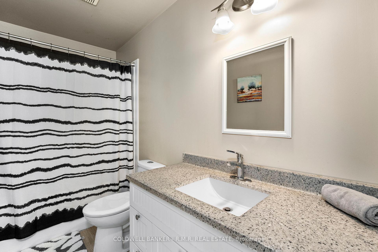
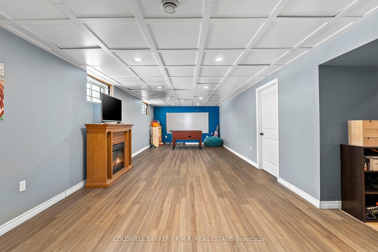
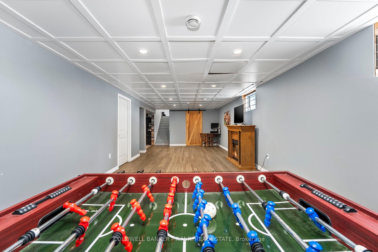
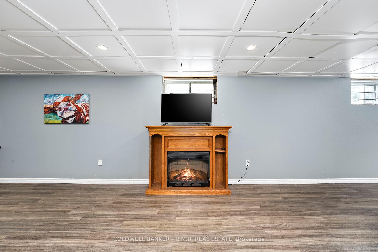
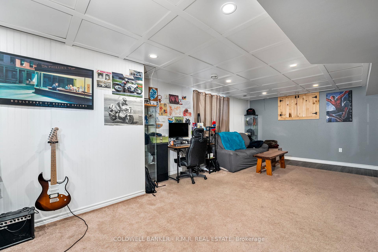
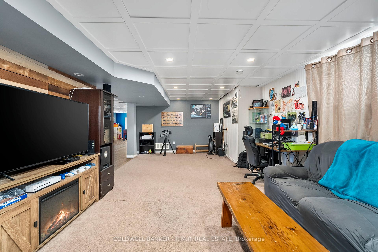
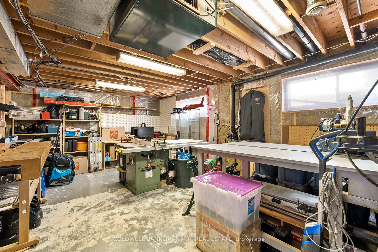
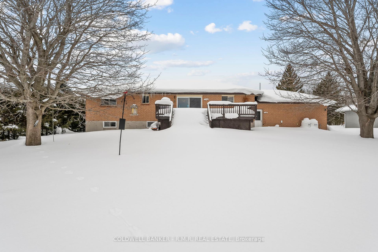
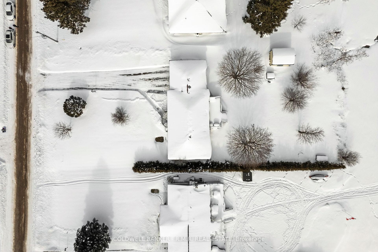
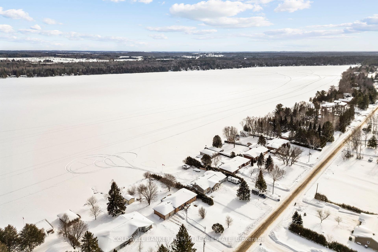
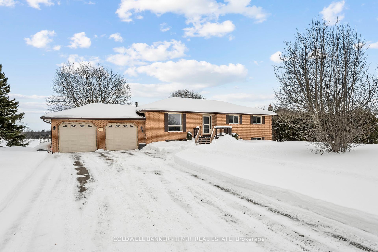
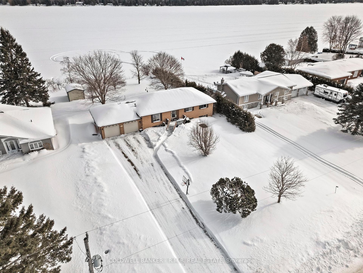
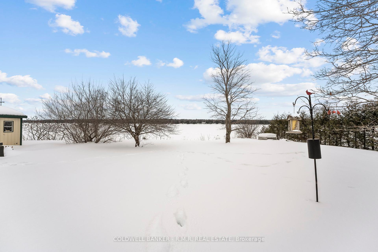
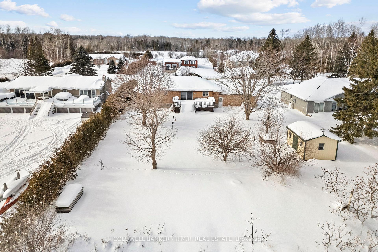
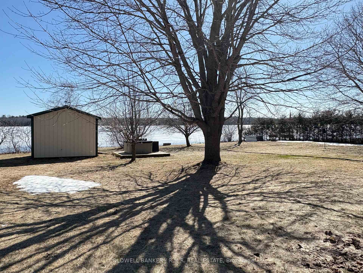
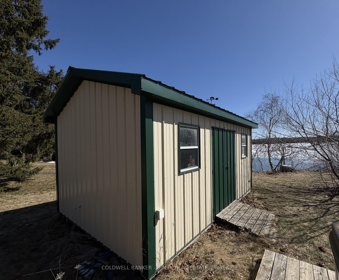
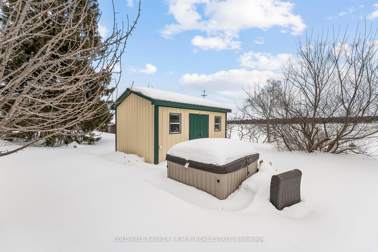
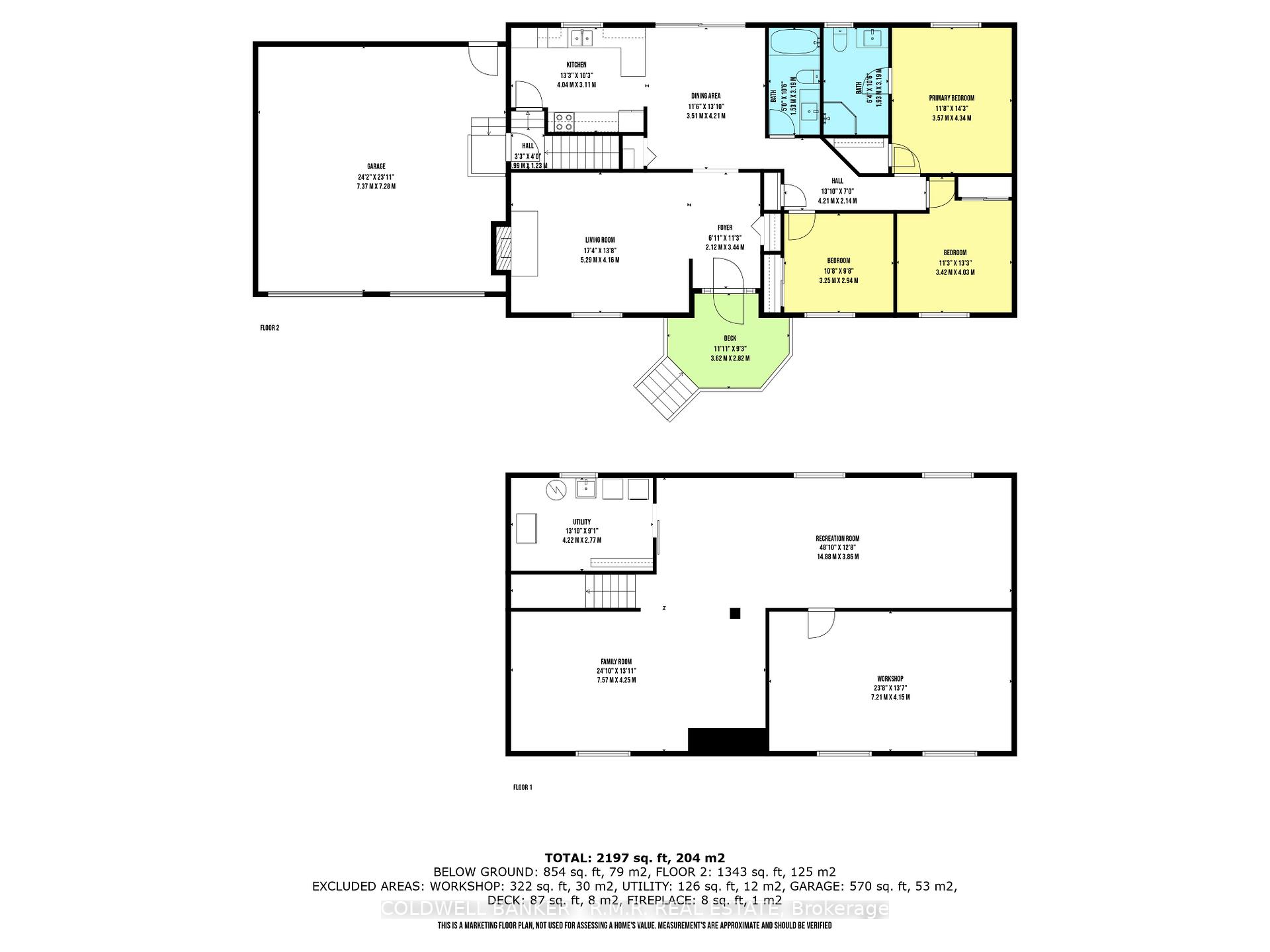
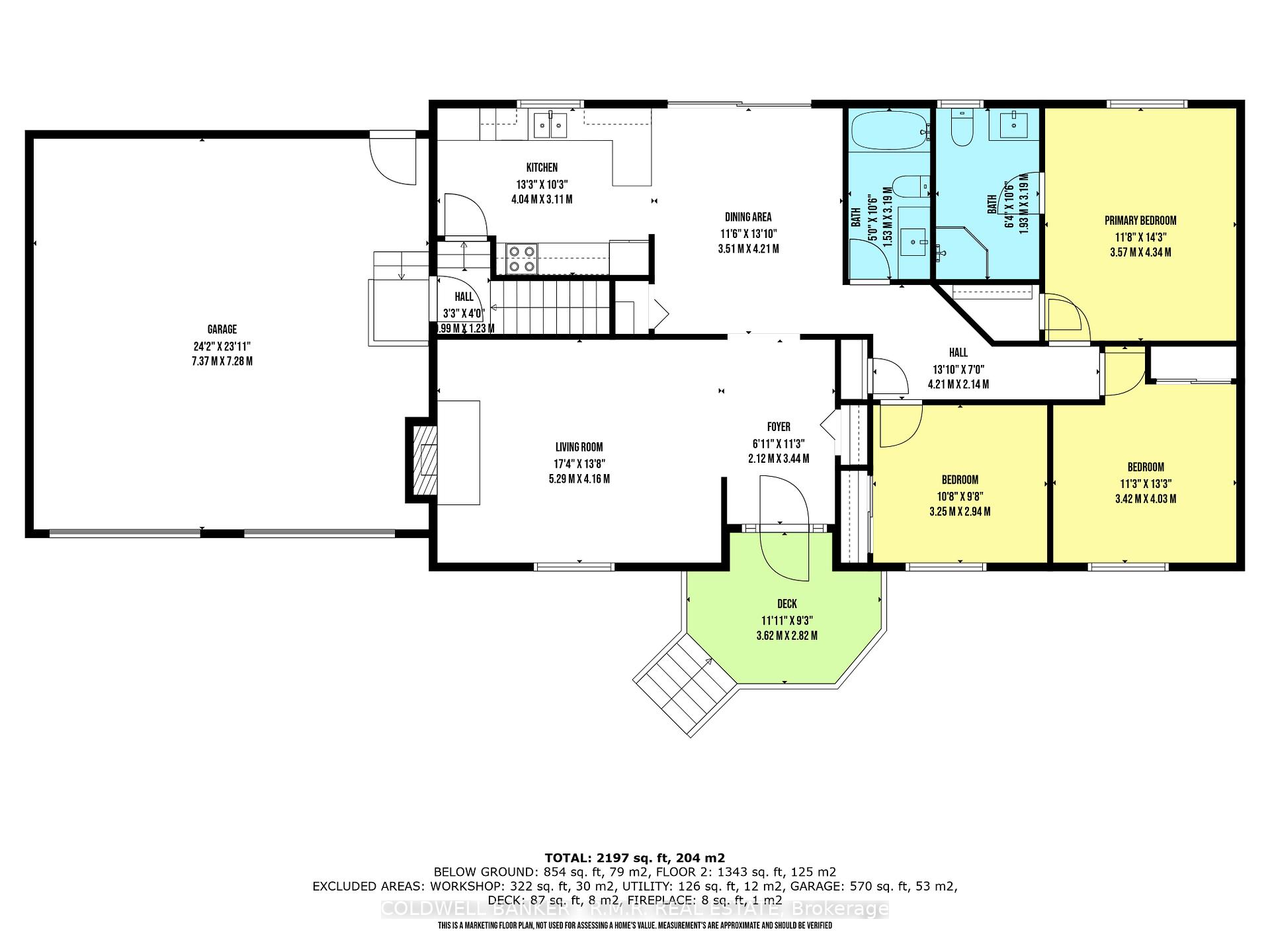
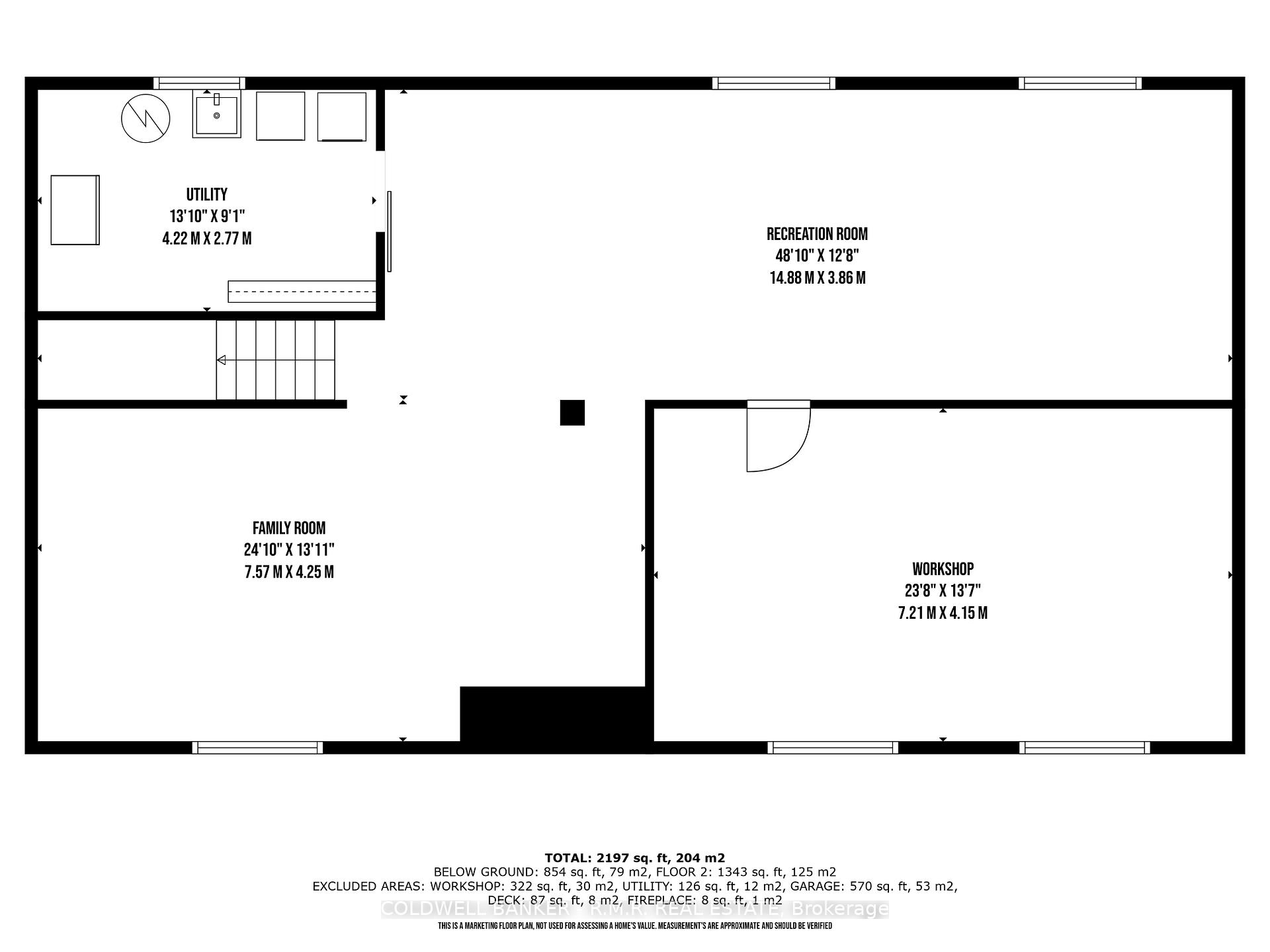








































| Start Living the Lakefront lifestyle you've always dreamed of! Experience the best of the Kawartha's with over 100 ft of shoreline and direct access to virtually endless boating through the Trent Severn Waterway from your own dock. This property presents Exceptional Value for those seeking a lakefront residence, cottage, or home, with the convenience of Municipal Water, Paved roads, High-speed Internet, and a Quiet cul-de-sac. Nestled on Pinewood Blvd among fine Homes & Cottages in the sought-after area developed as Palimina Estates, within the Western Trent Neighborhood, this ALL BRICK raised bungalow is situated on a premium 100 ft x 234 ft private mature lot along the desirable southwestern shore of Canal Lake. This prime location offers over 2,600 sq ft of living space, featuring 3 spacious bedrooms and 2 bathrooms, including a primary ensuite. The generous living room boasts hardwood floors and a cozy propane fireplace, perfect for relaxing evenings. The kitchen and dining area seamlessly flow out to the lakeside deck, ideal for entertaining and BBQs. While the full basement provides a spacious rec room and includes a wood shop with above-grade windows that can easily be transformed into additional living space, bedrooms, a home gym, studio or an office... Enjoy the local golf course nearby (5 min) and the easy commute to Orillia and Lindsay (35-40 minutes) or Durham Region and the GTA (60 minutes). Start living the lakefront lifestyle you've always dreamed of and Experience the Kawartha Life. |
| Price | $1,099,000 |
| Taxes: | $4387.53 |
| Occupancy: | Owner |
| Address: | 84 Pinewood Boul , Kawartha Lakes, K0M 2T0, Kawartha Lakes |
| Acreage: | .50-1.99 |
| Directions/Cross Streets: | BOLSOVER RD/ARMITAGE RD |
| Rooms: | 7 |
| Rooms +: | 4 |
| Bedrooms: | 3 |
| Bedrooms +: | 0 |
| Family Room: | F |
| Basement: | Finished, Full |
| Level/Floor | Room | Length(ft) | Width(ft) | Descriptions | |
| Room 1 | Main | Foyer | 6.95 | 11.28 | |
| Room 2 | Main | Living Ro | 17.35 | 13.64 | Brick Fireplace, Large Window, Hardwood Floor |
| Room 3 | Main | Dining Ro | 10.33 | 13.81 | W/O To Deck, Tile Floor |
| Room 4 | Main | Kitchen | 13.25 | 10.2 | Combined w/Dining, Overlook Water |
| Room 5 | Main | Primary B | 11.71 | 14.24 | 3 Pc Ensuite, Hardwood Floor |
| Room 6 | Main | Bedroom 2 | 10.66 | 9.64 | Closet, Hardwood Floor |
| Room 7 | Main | Bedroom 3 | 11.22 | 13.22 | Hardwood Floor |
| Room 8 | Basement | Recreatio | 48.81 | 12.66 | |
| Room 9 | Basement | Family Ro | 24.83 | 13.94 | |
| Room 10 | Basement | Laundry | 13.84 | 9.09 | |
| Room 11 | Basement | Workshop | 23.65 | 13.61 | Above Grade Window |
| Washroom Type | No. of Pieces | Level |
| Washroom Type 1 | 4 | Main |
| Washroom Type 2 | 3 | Main |
| Washroom Type 3 | 0 | |
| Washroom Type 4 | 0 | |
| Washroom Type 5 | 0 |
| Total Area: | 0.00 |
| Approximatly Age: | 31-50 |
| Property Type: | Detached |
| Style: | Bungalow |
| Exterior: | Brick |
| Garage Type: | Attached |
| (Parking/)Drive: | Private Do |
| Drive Parking Spaces: | 8 |
| Park #1 | |
| Parking Type: | Private Do |
| Park #2 | |
| Parking Type: | Private Do |
| Pool: | None |
| Other Structures: | Garden Shed |
| Approximatly Age: | 31-50 |
| Approximatly Square Footage: | 1100-1500 |
| Property Features: | Cul de Sac/D, Golf |
| CAC Included: | N |
| Water Included: | N |
| Cabel TV Included: | N |
| Common Elements Included: | N |
| Heat Included: | N |
| Parking Included: | N |
| Condo Tax Included: | N |
| Building Insurance Included: | N |
| Fireplace/Stove: | Y |
| Heat Type: | Heat Pump |
| Central Air Conditioning: | Other |
| Central Vac: | N |
| Laundry Level: | Syste |
| Ensuite Laundry: | F |
| Sewers: | Septic |
| Utilities-Hydro: | Y |
$
%
Years
This calculator is for demonstration purposes only. Always consult a professional
financial advisor before making personal financial decisions.
| Although the information displayed is believed to be accurate, no warranties or representations are made of any kind. |
| COLDWELL BANKER - R.M.R. REAL ESTATE |
- Listing -1 of 0
|
|

Dir:
416-901-9881
Bus:
416-901-8881
Fax:
416-901-9881
| Book Showing | Email a Friend |
Jump To:
At a Glance:
| Type: | Freehold - Detached |
| Area: | Kawartha Lakes |
| Municipality: | Kawartha Lakes |
| Neighbourhood: | Rural Eldon |
| Style: | Bungalow |
| Lot Size: | x 234.30(Feet) |
| Approximate Age: | 31-50 |
| Tax: | $4,387.53 |
| Maintenance Fee: | $0 |
| Beds: | 3 |
| Baths: | 2 |
| Garage: | 0 |
| Fireplace: | Y |
| Air Conditioning: | |
| Pool: | None |
Locatin Map:
Payment Calculator:

Contact Info
SOLTANIAN REAL ESTATE
Brokerage sharon@soltanianrealestate.com SOLTANIAN REAL ESTATE, Brokerage Independently owned and operated. 175 Willowdale Avenue #100, Toronto, Ontario M2N 4Y9 Office: 416-901-8881Fax: 416-901-9881Cell: 416-901-9881Office LocationFind us on map
Listing added to your favorite list
Looking for resale homes?

By agreeing to Terms of Use, you will have ability to search up to 310222 listings and access to richer information than found on REALTOR.ca through my website.

