$674,900
Available - For Sale
Listing ID: W12117891
11 Ontario Stre , Orangeville, L9W 2T9, Dufferin
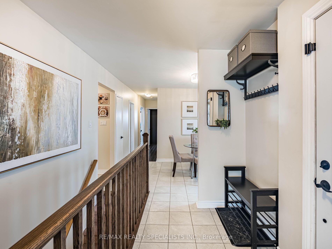
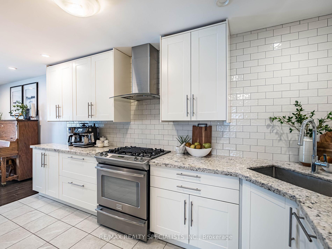
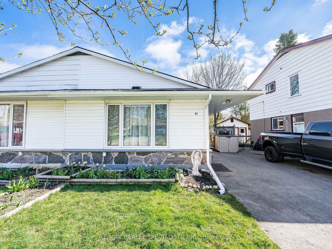
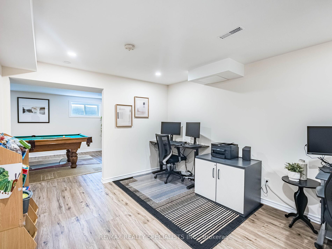
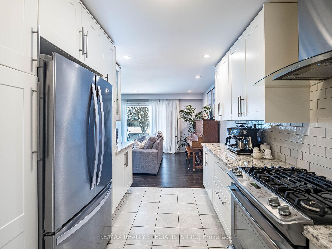
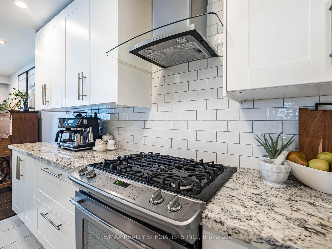
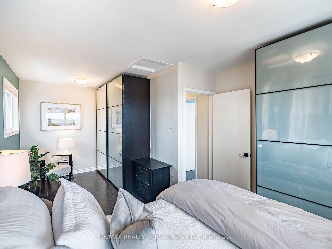
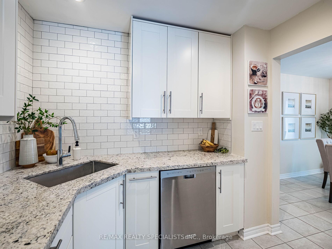
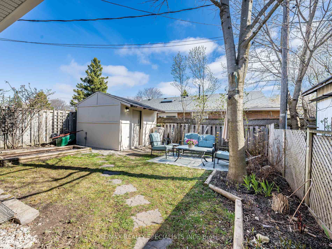
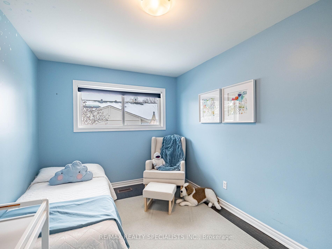
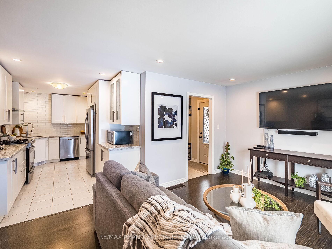

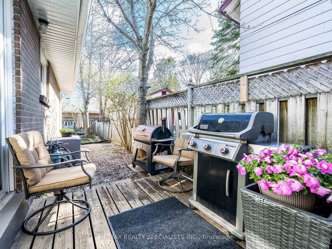
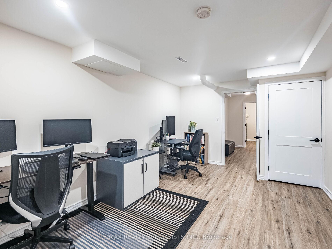
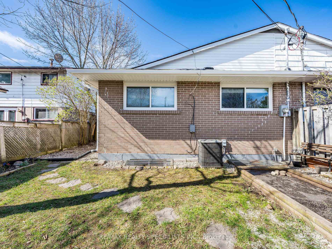
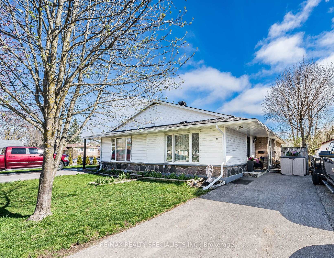

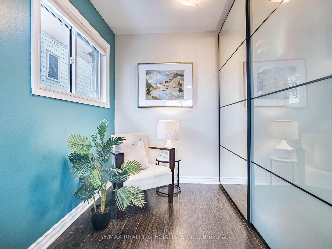
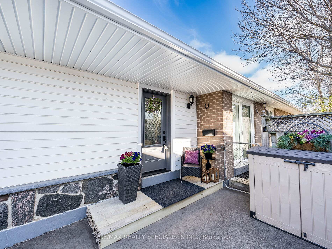
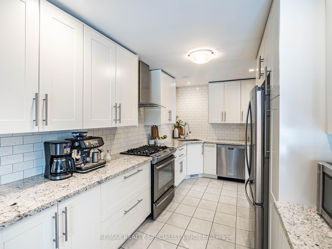
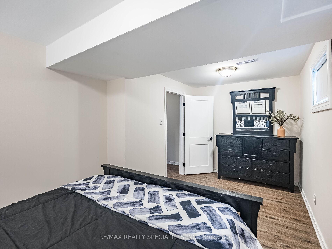
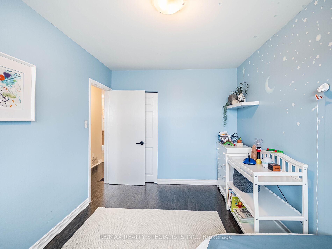
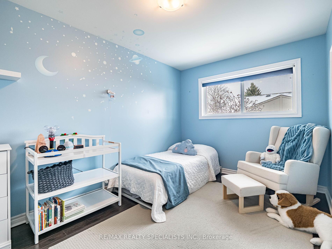
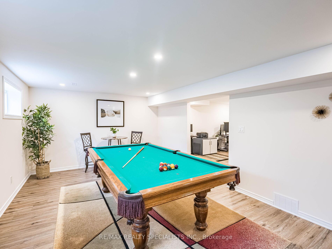
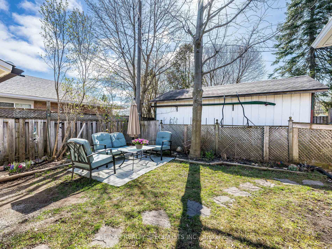
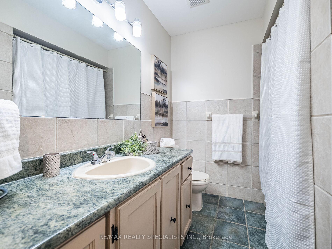

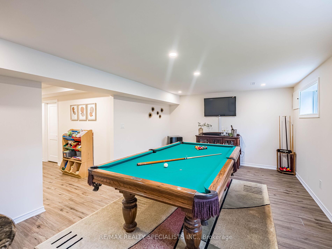
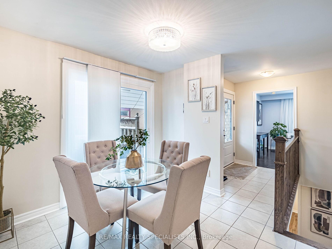
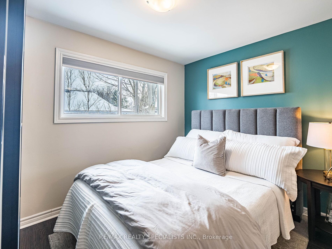
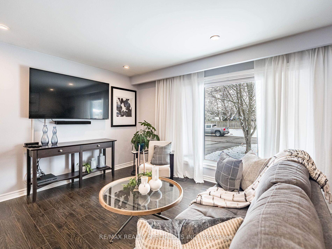
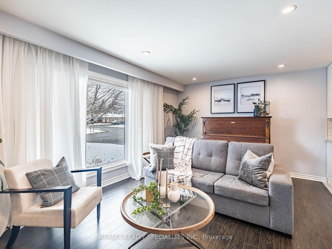
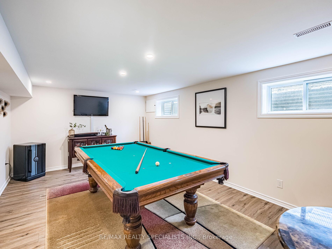
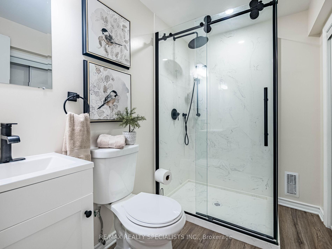
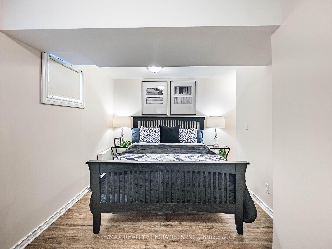
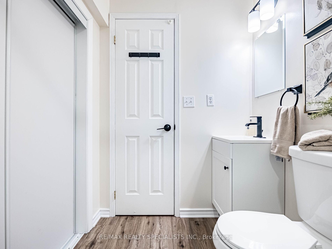
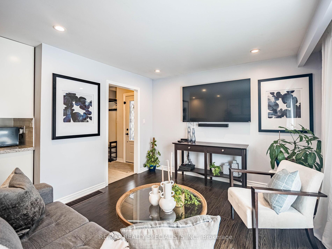
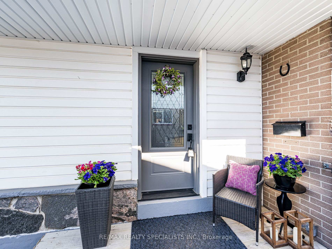
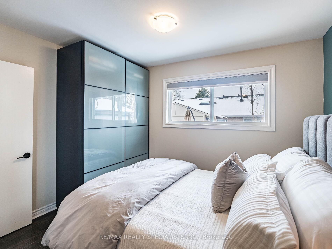
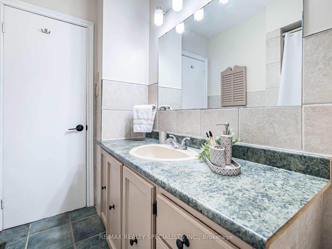
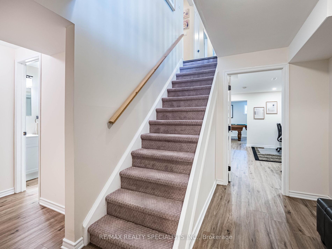
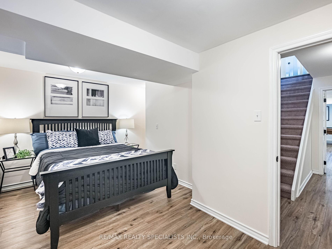
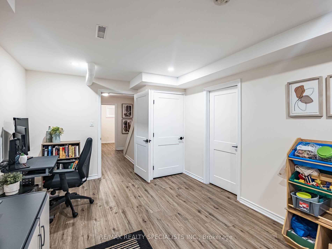











































| Lovely renovated 2+1 Bedroom Bungalow perfect for Families just starting out or Retirees. Easy Access to Hwy, Close to schools and parks, Great Family neighborhood. Updates since 2017; Fully Renovated Kitchen with Granite Counter tops and Tile floors, Pot lights, Laminate flooring on Main floor, Front Door, Sliding side door, Full Sized floor to Ceiling wardrobes in Master bedroom, Electrical panel, Renovated basement with 3 piece Bathroom, Re-shingled roof, Repaved driveway, Replaced Eaves & Soffits, Garden Shed. |
| Price | $674,900 |
| Taxes: | $3758.49 |
| Assessment Year: | 2025 |
| Occupancy: | Owner |
| Address: | 11 Ontario Stre , Orangeville, L9W 2T9, Dufferin |
| Acreage: | < .50 |
| Directions/Cross Streets: | Princess and Ontario (Townline) |
| Rooms: | 5 |
| Rooms +: | 4 |
| Bedrooms: | 2 |
| Bedrooms +: | 1 |
| Family Room: | F |
| Basement: | Full, Finished |
| Level/Floor | Room | Length(ft) | Width(ft) | Descriptions | |
| Room 1 | Main | Living Ro | 17.29 | 11.41 | Picture Window, Pot Lights, Laminate |
| Room 2 | Main | Kitchen | 14.99 | 8.79 | Modern Kitchen, Granite Counters, Pot Lights |
| Room 3 | Main | Dining Ro | 11.25 | 9.51 | Ceramic Floor, W/O To Yard |
| Room 4 | Main | Primary B | 18.43 | 11.15 | Laminate, L-Shaped Room |
| Room 5 | Main | Bedroom 2 | 13.32 | 8.92 | Laminate, Closet |
| Room 6 | Basement | Bedroom 3 | 16.96 | 9.12 | Vinyl Floor, Above Grade Window, Irregular Room |
| Room 7 | Basement | Den | 15.06 | 10.69 | Vinyl Floor |
| Room 8 | Basement | Recreatio | 19.68 | 12.5 | Vinyl Floor, Above Grade Window |
| Room 9 | Basement | Utility R | 12.56 | 8.89 |
| Washroom Type | No. of Pieces | Level |
| Washroom Type 1 | 4 | Main |
| Washroom Type 2 | 3 | Basement |
| Washroom Type 3 | 0 | |
| Washroom Type 4 | 0 | |
| Washroom Type 5 | 0 |
| Total Area: | 0.00 |
| Property Type: | Semi-Detached |
| Style: | Bungalow |
| Exterior: | Brick Veneer, Vinyl Siding |
| Garage Type: | None |
| (Parking/)Drive: | Private |
| Drive Parking Spaces: | 2 |
| Park #1 | |
| Parking Type: | Private |
| Park #2 | |
| Parking Type: | Private |
| Pool: | None |
| Other Structures: | Garden Shed |
| Approximatly Square Footage: | 700-1100 |
| Property Features: | Park, Fenced Yard |
| CAC Included: | N |
| Water Included: | N |
| Cabel TV Included: | N |
| Common Elements Included: | N |
| Heat Included: | N |
| Parking Included: | N |
| Condo Tax Included: | N |
| Building Insurance Included: | N |
| Fireplace/Stove: | N |
| Heat Type: | Forced Air |
| Central Air Conditioning: | Central Air |
| Central Vac: | Y |
| Laundry Level: | Syste |
| Ensuite Laundry: | F |
| Sewers: | Sewer |
| Utilities-Cable: | A |
| Utilities-Hydro: | Y |
$
%
Years
This calculator is for demonstration purposes only. Always consult a professional
financial advisor before making personal financial decisions.
| Although the information displayed is believed to be accurate, no warranties or representations are made of any kind. |
| RE/MAX REALTY SPECIALISTS INC. |
- Listing -1 of 0
|
|

Dir:
416-901-9881
Bus:
416-901-8881
Fax:
416-901-9881
| Virtual Tour | Book Showing | Email a Friend |
Jump To:
At a Glance:
| Type: | Freehold - Semi-Detached |
| Area: | Dufferin |
| Municipality: | Orangeville |
| Neighbourhood: | Orangeville |
| Style: | Bungalow |
| Lot Size: | x 100.00(Feet) |
| Approximate Age: | |
| Tax: | $3,758.49 |
| Maintenance Fee: | $0 |
| Beds: | 2+1 |
| Baths: | 2 |
| Garage: | 0 |
| Fireplace: | N |
| Air Conditioning: | |
| Pool: | None |
Locatin Map:
Payment Calculator:

Contact Info
SOLTANIAN REAL ESTATE
Brokerage sharon@soltanianrealestate.com SOLTANIAN REAL ESTATE, Brokerage Independently owned and operated. 175 Willowdale Avenue #100, Toronto, Ontario M2N 4Y9 Office: 416-901-8881Fax: 416-901-9881Cell: 416-901-9881Office LocationFind us on map
Listing added to your favorite list
Looking for resale homes?

By agreeing to Terms of Use, you will have ability to search up to 310222 listings and access to richer information than found on REALTOR.ca through my website.

