$898,000
Available - For Sale
Listing ID: X12119474
157 Main Stre West , Grey Highlands, N0C 1H0, Grey County
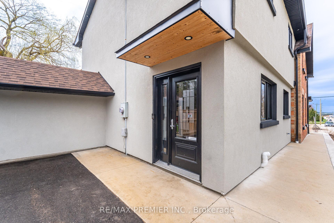
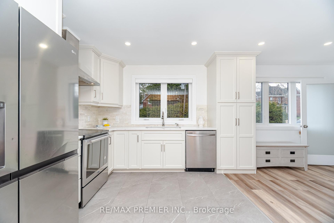
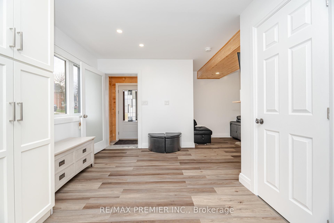
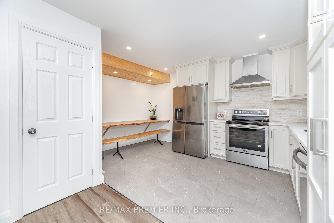
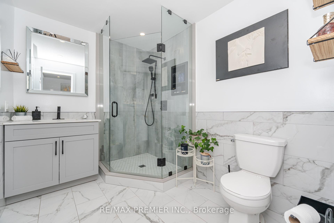

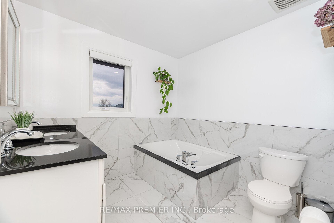
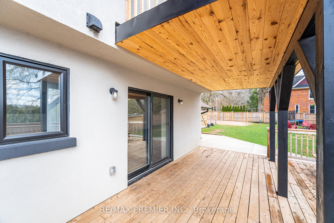
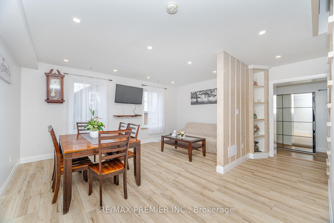
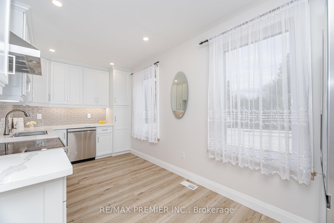
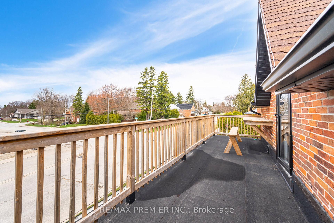
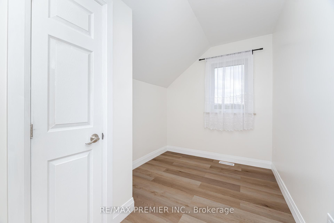
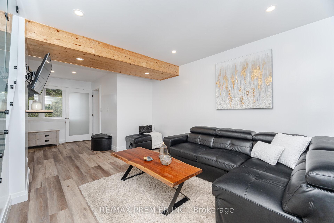
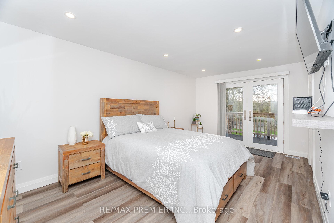
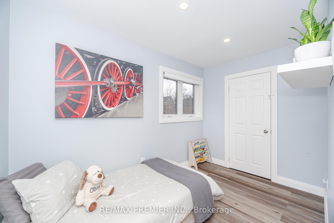
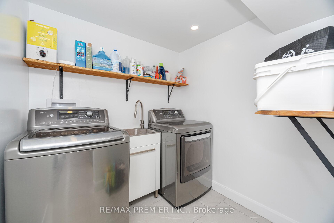
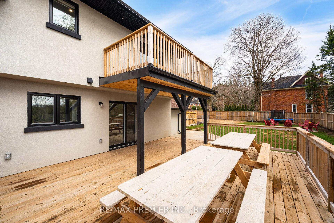
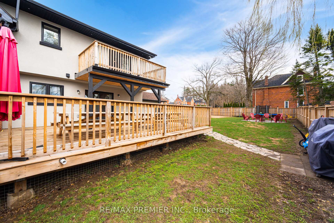
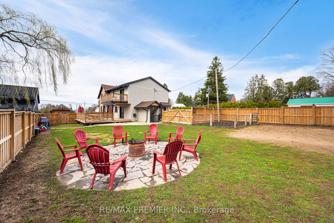
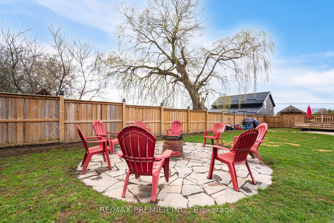
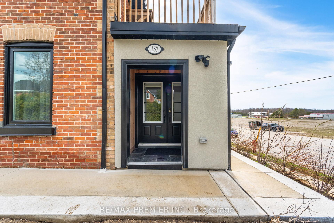
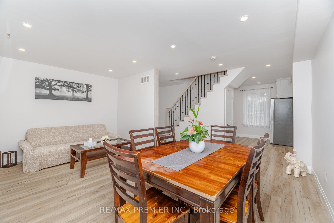
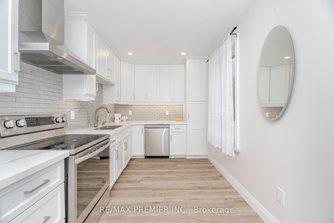
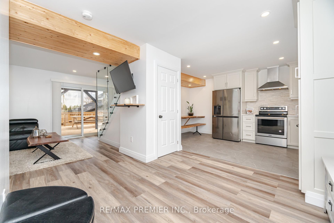
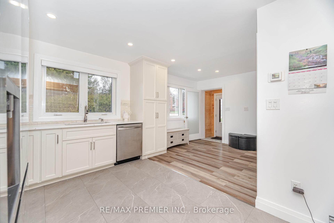
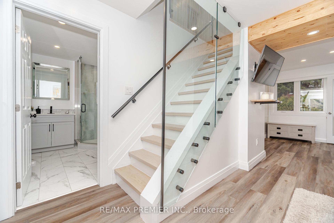
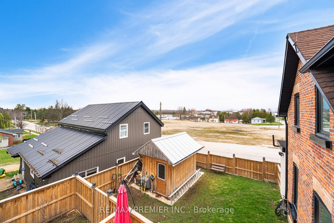
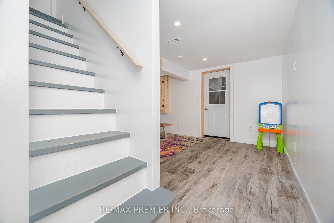
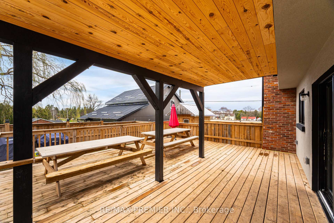
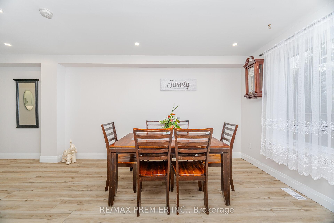
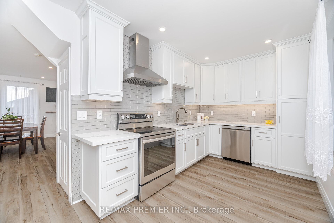
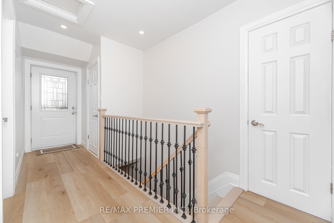
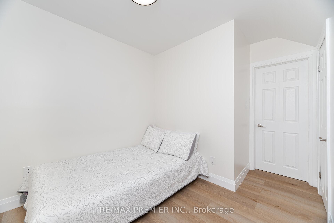
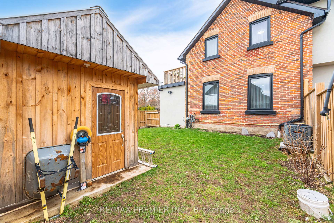
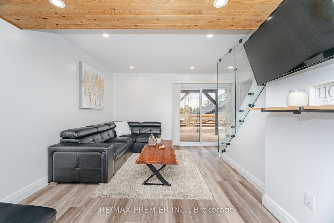
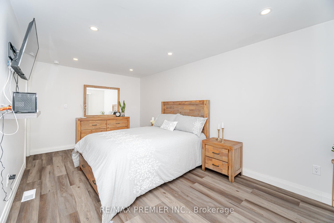
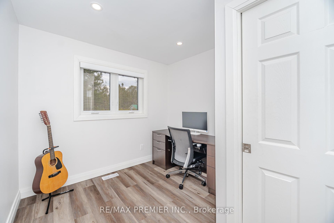
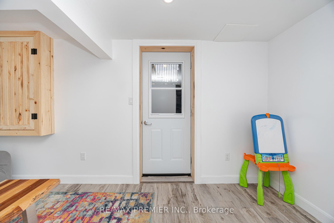
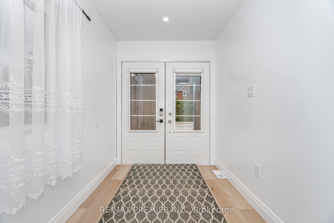
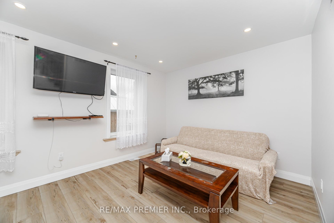
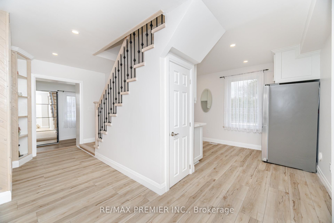
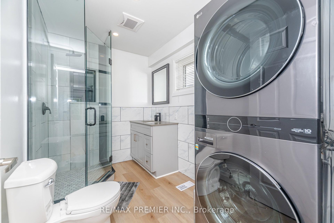
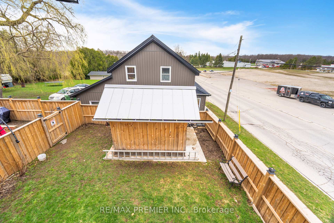
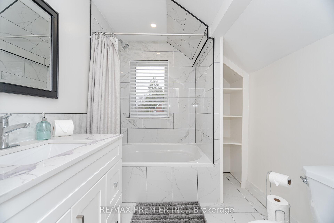
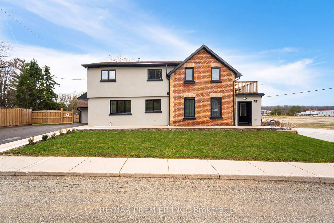
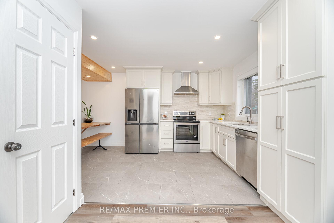
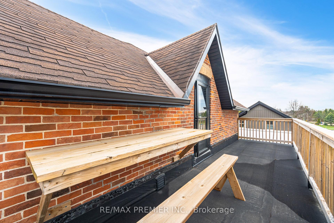
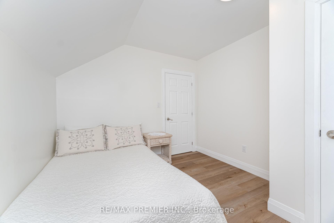
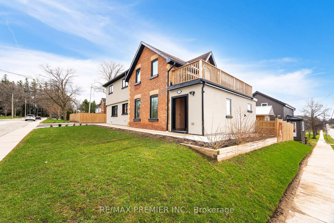

















































| Fully Renovated Duplex in Markdale - Ideal for Multi-Generational Living or Investment! Discover this beautifully renovated duplex in the heart of Markdale, Ontario, situated on a premium lot with plenty of parking for all your needs. Each spacious unit features 3 bedrooms, 2 full bathrooms, private entrances, and separate laundry facilities, offering complete independence and privacy. Enjoy private backyards for both units - perfect for outdoor living or entertaining. The primary bedroom IS a true retreat, complete with a walk-in closet and a walk-out to a private balcony, ideal for relaxing with your morning coffee or unwinding in the evening. One of the units also boasts a walk-out to a beautiful oversized deck, perfect for gatherings, barbecues, or simply enjoying the outdoors. The finished walk-up basement with its own separate entrance adds even more functional living space, ideal for extended family or as a potential income suite. Whether you're looking to house multiple generations under one roof or capitalize on rental income, this property is a fantastic opportunity to live free while someone else pays your mortgage! Everything has been tastefully updated and renovated in 2021/2022, including flooring, kitchens, bathrooms, lighting, and mechanical systems-making this a true turnkey opportunity. Move-in ready with stylish, modern finishes throughout, this is a rare chance to own a versatile, income-generating property in a growing community. |
| Price | $898,000 |
| Taxes: | $2786.31 |
| Occupancy: | Owner |
| Address: | 157 Main Stre West , Grey Highlands, N0C 1H0, Grey County |
| Directions/Cross Streets: | Main St & Wellington Ave |
| Rooms: | 12 |
| Rooms +: | 2 |
| Bedrooms: | 6 |
| Bedrooms +: | 0 |
| Family Room: | F |
| Basement: | Finished wit, Separate Ent |
| Level/Floor | Room | Length(ft) | Width(ft) | Descriptions | |
| Room 1 | Main | Kitchen | 19.42 | 14.73 | Eat-in Kitchen, Quartz Counter, Vinyl Floor |
| Room 2 | Main | Living Ro | 13.12 | 9.84 | W/O To Deck, Pot Lights, Vinyl Floor |
| Room 3 | Second | Primary B | 17.78 | 10.4 | Walk-In Closet(s), W/O To Balcony, Vinyl Floor |
| Room 4 | Second | Bedroom 2 | 11.32 | 6.92 | Closet, Window, Vinyl Floor |
| Room 5 | Second | Bedroom 3 | 10.27 | 9.02 | Closet, Window, Vinyl Floor |
| Room 6 | Main | Kitchen | 17.55 | 8.17 | Quartz Counter, Stainless Steel Appl, Vinyl Floor |
| Room 7 | Main | Living Ro | 15.81 | 10.73 | Combined w/Dining, Pot Lights, Vinyl Floor |
| Room 8 | Main | Dining Ro | 15.81 | 10.73 | Combined w/Living, Vinyl Floor |
| Room 9 | Second | Primary B | 11.15 | 10 | Closet, Window, Vinyl Floor |
| Room 10 | Second | Bedroom 2 | 10.69 | 8 | Closet, Window, Vinyl Floor |
| Room 11 | Second | Bedroom 3 | 10.5 | 7.38 | Closet, Window, Vinyl Floor |
| Room 12 | Basement | Recreatio | 14.99 | 10.53 | W/O To Yard, Vinyl Floor |
| Room 13 | Basement | Office | 7.77 | 6.89 |
| Washroom Type | No. of Pieces | Level |
| Washroom Type 1 | 3 | Main |
| Washroom Type 2 | 3 | Second |
| Washroom Type 3 | 0 | |
| Washroom Type 4 | 0 | |
| Washroom Type 5 | 0 |
| Total Area: | 0.00 |
| Property Type: | Duplex |
| Style: | 2-Storey |
| Exterior: | Brick, Stucco (Plaster) |
| Garage Type: | None |
| (Parking/)Drive: | Private Tr |
| Drive Parking Spaces: | 6 |
| Park #1 | |
| Parking Type: | Private Tr |
| Park #2 | |
| Parking Type: | Private Tr |
| Pool: | None |
| Approximatly Square Footage: | 2500-3000 |
| CAC Included: | N |
| Water Included: | N |
| Cabel TV Included: | N |
| Common Elements Included: | N |
| Heat Included: | N |
| Parking Included: | N |
| Condo Tax Included: | N |
| Building Insurance Included: | N |
| Fireplace/Stove: | N |
| Heat Type: | Forced Air |
| Central Air Conditioning: | Central Air |
| Central Vac: | N |
| Laundry Level: | Syste |
| Ensuite Laundry: | F |
| Sewers: | Sewer |
$
%
Years
This calculator is for demonstration purposes only. Always consult a professional
financial advisor before making personal financial decisions.
| Although the information displayed is believed to be accurate, no warranties or representations are made of any kind. |
| RE/MAX PREMIER INC. |
- Listing -1 of 0
|
|

Dir:
416-901-9881
Bus:
416-901-8881
Fax:
416-901-9881
| Virtual Tour | Book Showing | Email a Friend |
Jump To:
At a Glance:
| Type: | Freehold - Duplex |
| Area: | Grey County |
| Municipality: | Grey Highlands |
| Neighbourhood: | Grey Highlands |
| Style: | 2-Storey |
| Lot Size: | x 132.00(Feet) |
| Approximate Age: | |
| Tax: | $2,786.31 |
| Maintenance Fee: | $0 |
| Beds: | 6 |
| Baths: | 4 |
| Garage: | 0 |
| Fireplace: | N |
| Air Conditioning: | |
| Pool: | None |
Locatin Map:
Payment Calculator:

Contact Info
SOLTANIAN REAL ESTATE
Brokerage sharon@soltanianrealestate.com SOLTANIAN REAL ESTATE, Brokerage Independently owned and operated. 175 Willowdale Avenue #100, Toronto, Ontario M2N 4Y9 Office: 416-901-8881Fax: 416-901-9881Cell: 416-901-9881Office LocationFind us on map
Listing added to your favorite list
Looking for resale homes?

By agreeing to Terms of Use, you will have ability to search up to 310222 listings and access to richer information than found on REALTOR.ca through my website.

