$2,018,888
Available - For Sale
Listing ID: W12118037
5324 Snowbird Cour , Mississauga, L5M 0P9, Peel
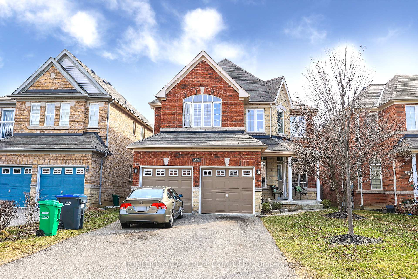
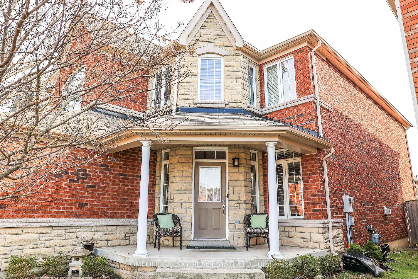
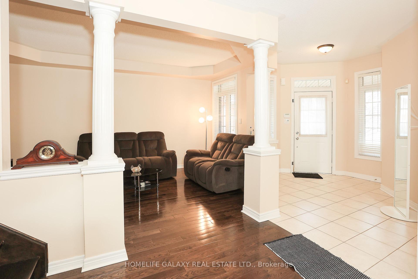
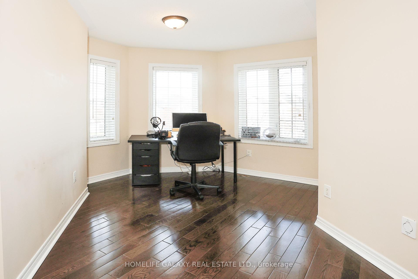
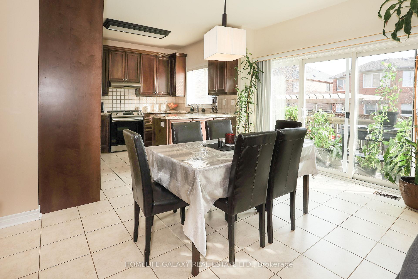
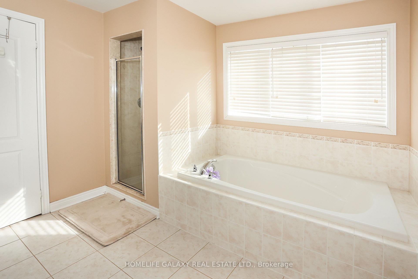
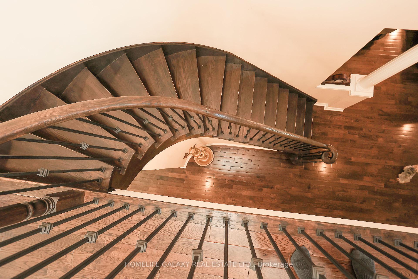
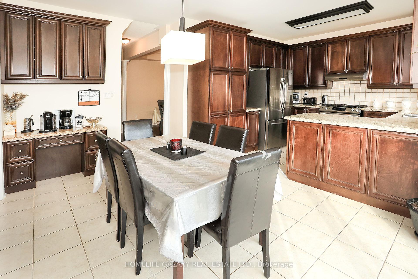
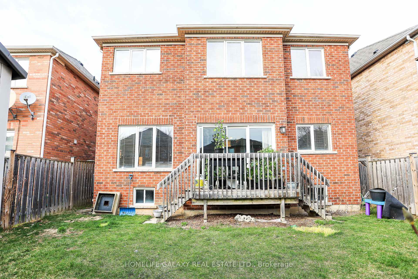
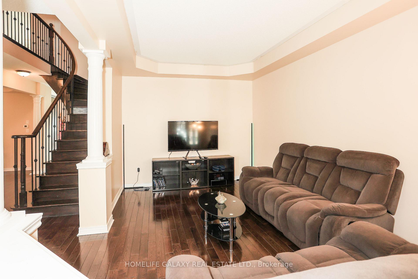
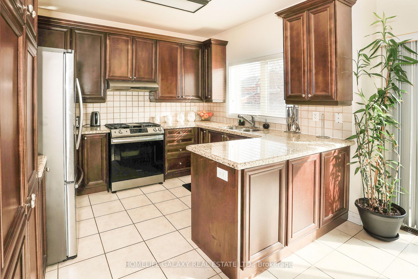
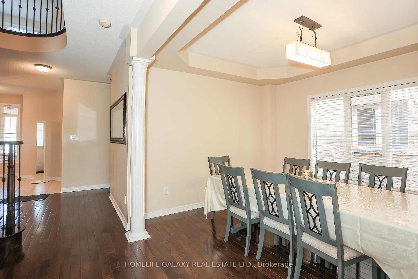
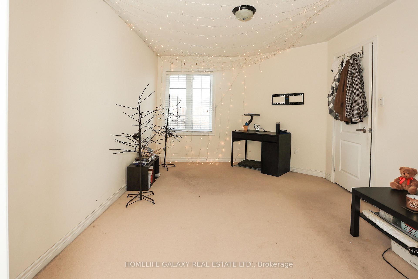
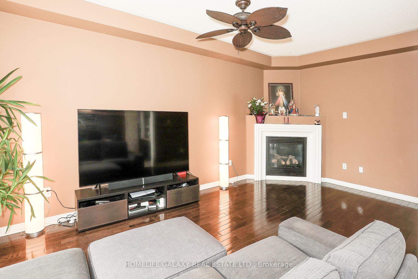
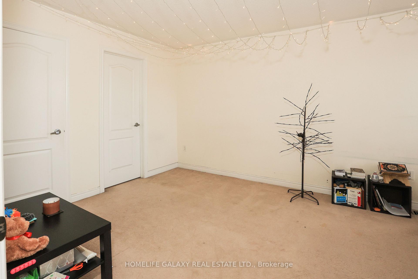
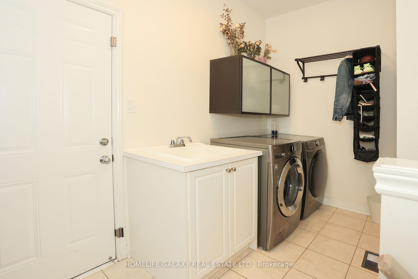
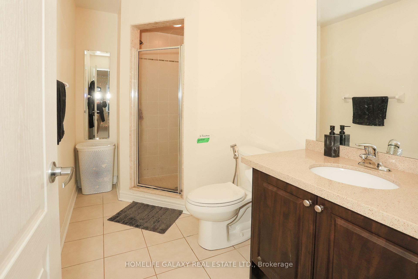
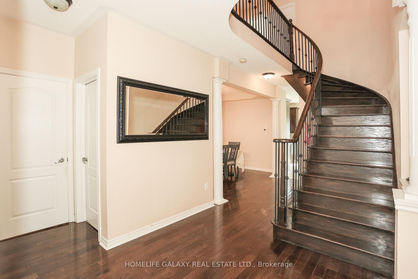
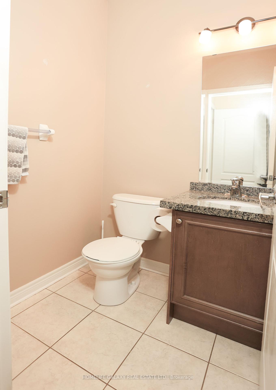
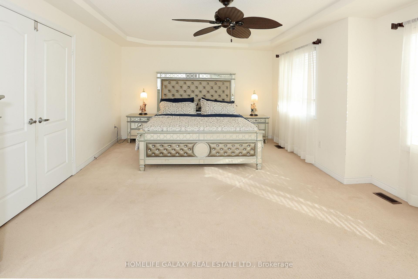
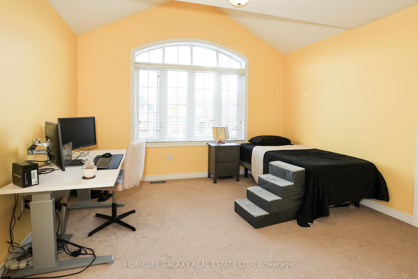

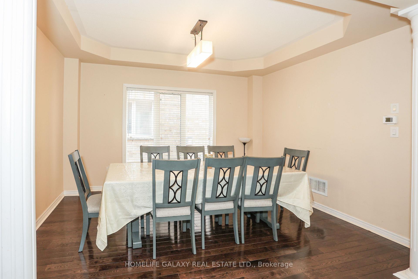
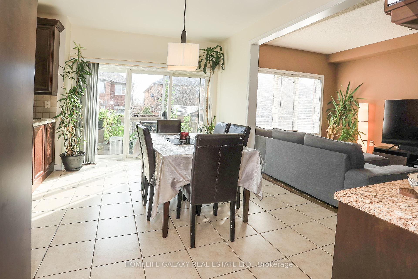
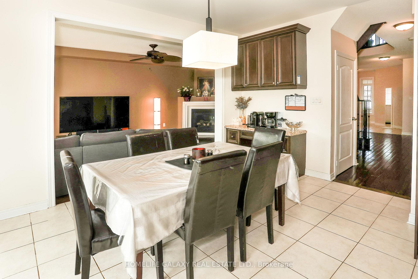
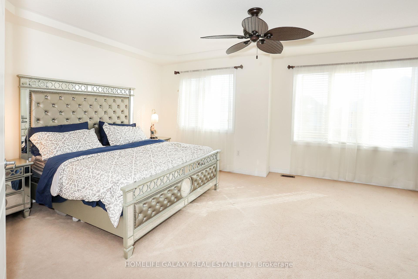
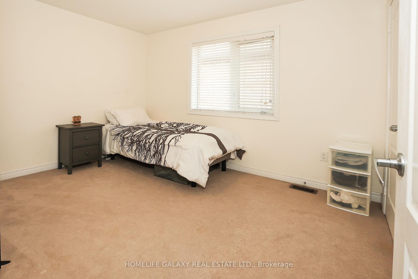
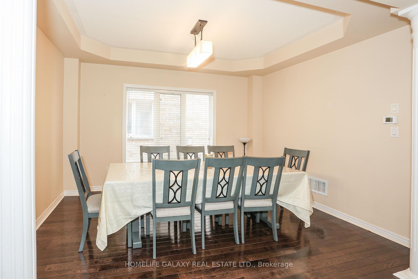
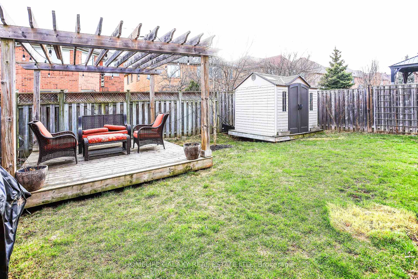
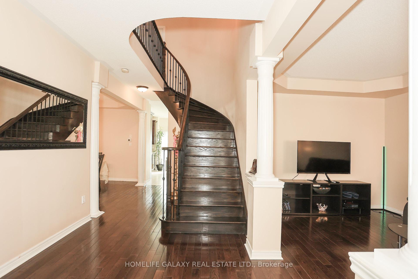
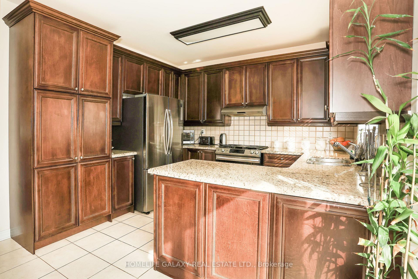
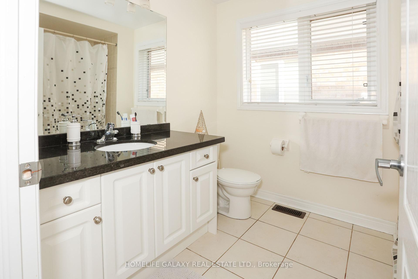
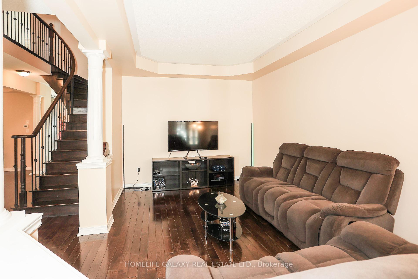

































| Georgeus Detached Home On Sought-After Snowbird Court In Heart Of Erin Mills. It has 4 bedrooms and a den on the 2nd Floor. Hardwood Floor In Main. Granite Countertop In Kitchen, 4 Washrooms Including 2 Ensuites. Separate Side Entrance To Basement With Large Windows. No Side Walk, 4 Car Driveway and can be extended more. A shed in the backyard to enjoy in summer and extra storage in the backyard. Walk To Top Ranked John Fraiser And St. Aloysius Gonzaga Schools. Close To Hwys, Shopping Centres. |
| Price | $2,018,888 |
| Taxes: | $8340.00 |
| Assessment Year: | 2024 |
| Occupancy: | Owner |
| Address: | 5324 Snowbird Cour , Mississauga, L5M 0P9, Peel |
| Directions/Cross Streets: | Winston Churchill And Duncairn |
| Rooms: | 11 |
| Bedrooms: | 4 |
| Bedrooms +: | 0 |
| Family Room: | T |
| Basement: | Separate Ent, Unfinished |
| Level/Floor | Room | Length(ft) | Width(ft) | Descriptions | |
| Room 1 | Main | Family Ro | 10.59 | 20.11 | Hardwood Floor, Fireplace |
| Room 2 | Main | Living Ro | 10.59 | 16.01 | Hardwood Floor, Coffered Ceiling(s) |
| Room 3 | Main | Dining Ro | 10.59 | 12.99 | Hardwood Floor, Coffered Ceiling(s) |
| Room 4 | Main | Kitchen | 8.99 | 10.99 | Ceramic Floor, Granite Counters |
| Room 5 | Main | Breakfast | 10.4 | 14.6 | Ceramic Floor, W/O To Deck |
| Room 6 | Second | Primary B | 19.38 | 12.99 | Broadloom, 5 Pc Ensuite, Walk-In Closet(s) |
| Room 7 | Second | Bedroom 2 | 9.61 | 12 | Broadloom, Window, Closet |
| Room 8 | Second | Bedroom 3 | 12.99 | 12.2 | Broadloom, Window, Closet |
| Room 9 | Second | Bedroom 4 | 10.59 | 14.01 | Broadloom, 4 Pc Ensuite, Closet |
| Room 10 | Second | Loft | 8.99 | 6.99 | Hardwood Floor, Window |
| Room 11 | Main | Laundry | Ceramic Floor, Access To Garage |
| Washroom Type | No. of Pieces | Level |
| Washroom Type 1 | 2 | Main |
| Washroom Type 2 | 4 | Second |
| Washroom Type 3 | 5 | Second |
| Washroom Type 4 | 0 | |
| Washroom Type 5 | 0 |
| Total Area: | 0.00 |
| Property Type: | Detached |
| Style: | 2-Storey |
| Exterior: | Brick, Stone |
| Garage Type: | Attached |
| (Parking/)Drive: | Available |
| Drive Parking Spaces: | 4 |
| Park #1 | |
| Parking Type: | Available |
| Park #2 | |
| Parking Type: | Available |
| Pool: | None |
| Approximatly Square Footage: | 2500-3000 |
| CAC Included: | N |
| Water Included: | N |
| Cabel TV Included: | N |
| Common Elements Included: | N |
| Heat Included: | N |
| Parking Included: | N |
| Condo Tax Included: | N |
| Building Insurance Included: | N |
| Fireplace/Stove: | Y |
| Heat Type: | Forced Air |
| Central Air Conditioning: | Central Air |
| Central Vac: | N |
| Laundry Level: | Syste |
| Ensuite Laundry: | F |
| Sewers: | Sewer |
$
%
Years
This calculator is for demonstration purposes only. Always consult a professional
financial advisor before making personal financial decisions.
| Although the information displayed is believed to be accurate, no warranties or representations are made of any kind. |
| HOMELIFE GALAXY REAL ESTATE LTD. |
- Listing -1 of 0
|
|

Dir:
416-901-9881
Bus:
416-901-8881
Fax:
416-901-9881
| Virtual Tour | Book Showing | Email a Friend |
Jump To:
At a Glance:
| Type: | Freehold - Detached |
| Area: | Peel |
| Municipality: | Mississauga |
| Neighbourhood: | Central Erin Mills |
| Style: | 2-Storey |
| Lot Size: | x 111.82(Feet) |
| Approximate Age: | |
| Tax: | $8,340 |
| Maintenance Fee: | $0 |
| Beds: | 4 |
| Baths: | 4 |
| Garage: | 0 |
| Fireplace: | Y |
| Air Conditioning: | |
| Pool: | None |
Locatin Map:
Payment Calculator:

Contact Info
SOLTANIAN REAL ESTATE
Brokerage sharon@soltanianrealestate.com SOLTANIAN REAL ESTATE, Brokerage Independently owned and operated. 175 Willowdale Avenue #100, Toronto, Ontario M2N 4Y9 Office: 416-901-8881Fax: 416-901-9881Cell: 416-901-9881Office LocationFind us on map
Listing added to your favorite list
Looking for resale homes?

By agreeing to Terms of Use, you will have ability to search up to 310222 listings and access to richer information than found on REALTOR.ca through my website.

