$3,495,000
Available - For Sale
Listing ID: C12119545
89 Ellsworth Aven , Toronto, M6G 2K4, Toronto
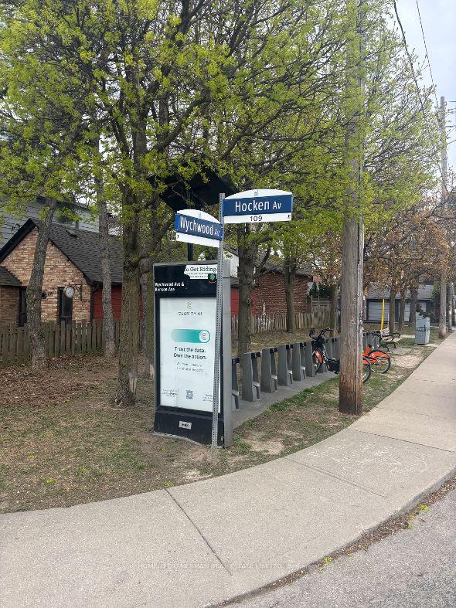
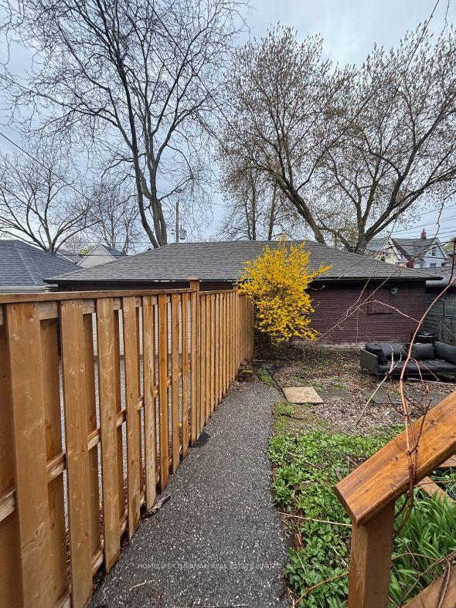
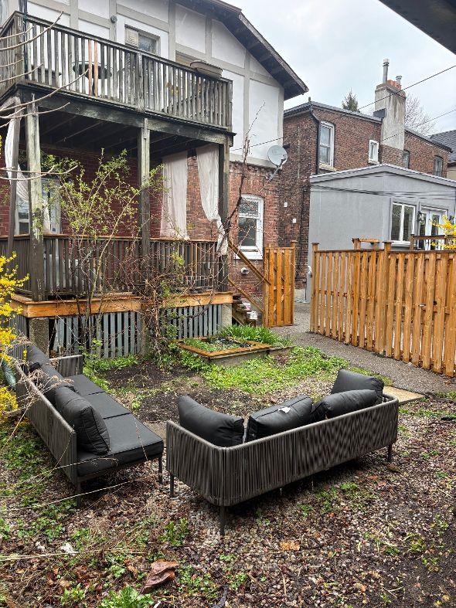
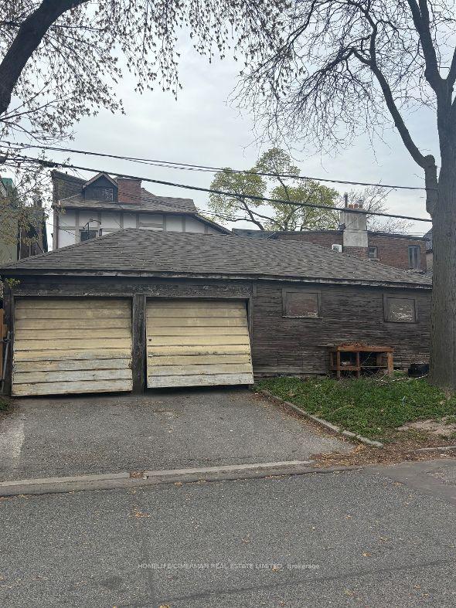
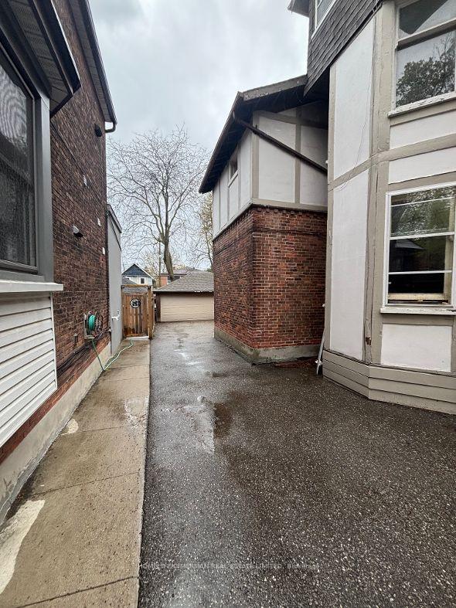
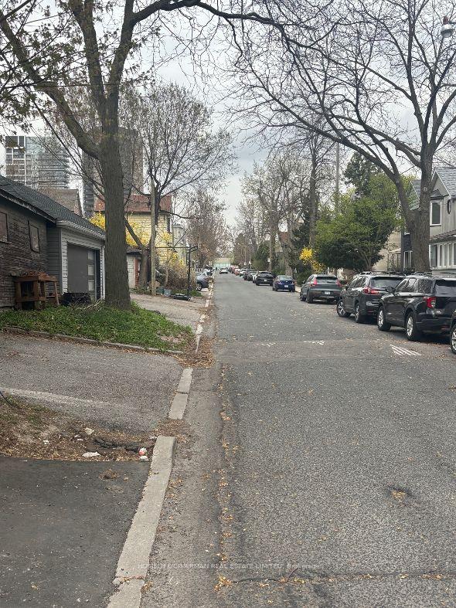
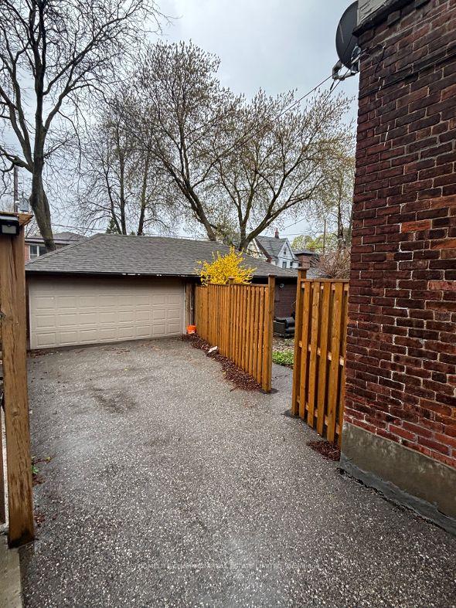

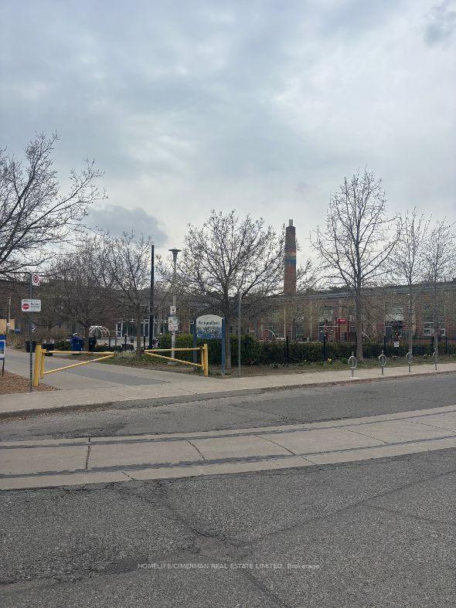
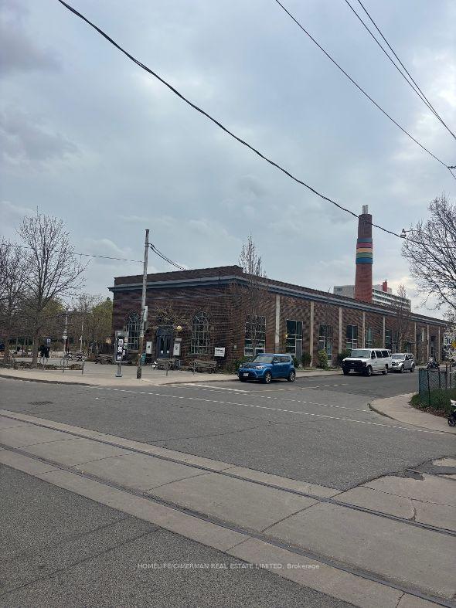
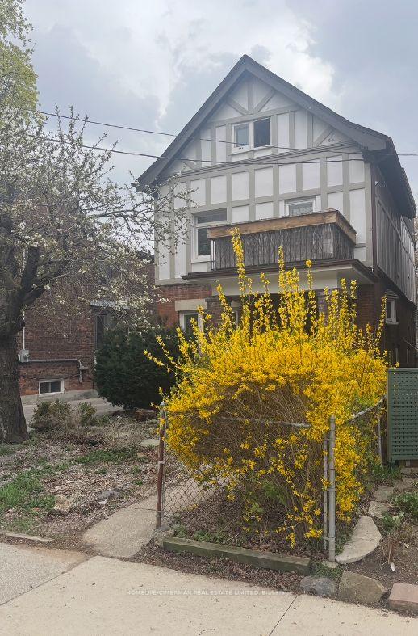
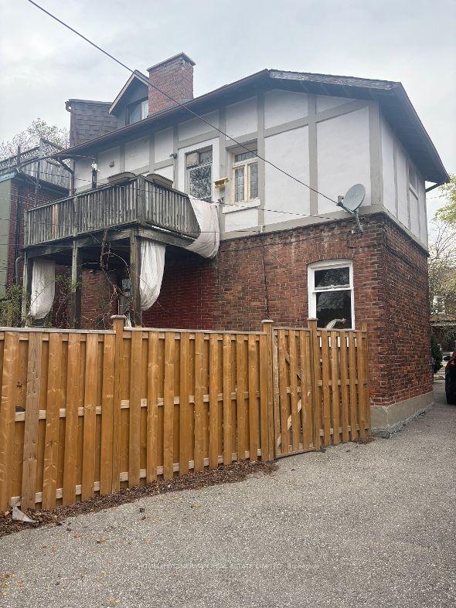
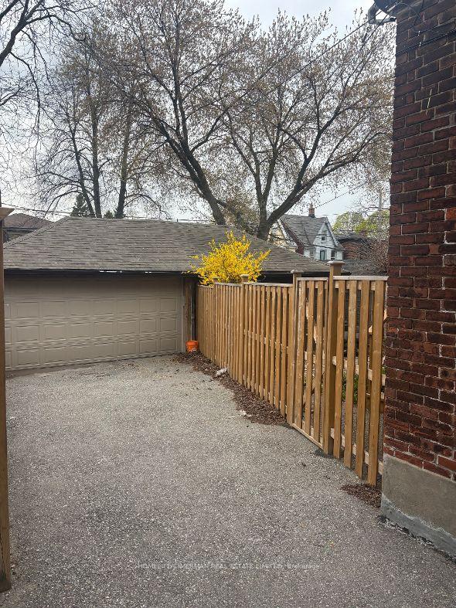
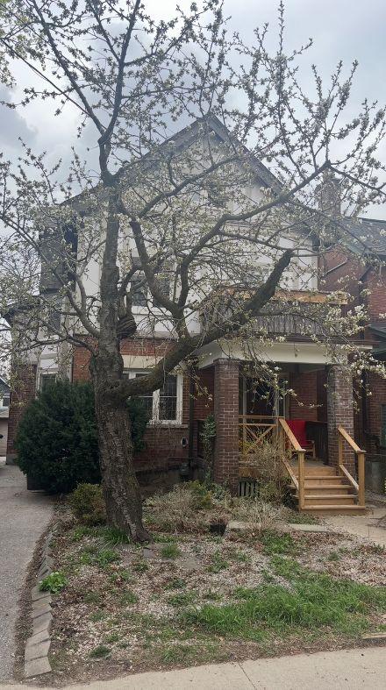














| A Builder's Dream! or ... A Dreamer's Build! Any way you cut it, #89 puts the "worth" in Ellsworth! Buy on one street and build on two! in the highly touted Hillcrest/Whychwood! This imposing 40 foot wide lot features a grand, detached, 3 storey, duplex with 4 apartments. Take advantage of the City's relaxed zoning for multi-unit builds on this creatively divisible lot, fronting on Ellsworth and backing onto Hocken Aves. Your imagination is your only limitation. And wait ... it gets better! The seller is offering a vendor take back mortgage of up to 50% at 5% interest for the serious buyer! Collect your near 100K+ income, and comfortably service your debt, while you plan your dream! TTC, Wychwood Barns and all the best St. Clair West has to offer at your doorstep. It's a "no brainer" with added incentive! Hurry! Come build your wealth and ... your worth! |
| Price | $3,495,000 |
| Taxes: | $8833.82 |
| Occupancy: | Tenant |
| Address: | 89 Ellsworth Aven , Toronto, M6G 2K4, Toronto |
| Directions/Cross Streets: | St Clair & Christie |
| Rooms: | 11 |
| Rooms +: | 5 |
| Bedrooms: | 4 |
| Bedrooms +: | 1 |
| Family Room: | F |
| Basement: | Apartment, Separate Ent |
| Level/Floor | Room | Length(ft) | Width(ft) | Descriptions | |
| Room 1 | Main | Living Ro | 14.1 | 11.48 | |
| Room 2 | Main | Den | 18.04 | 11.81 | |
| Room 3 | Main | Kitchen | 9.18 | 8.2 | |
| Room 4 | Main | Bedroom | 12.14 | 12.14 | |
| Room 5 | Second | Living Ro | 16.07 | 12.79 | |
| Room 6 | Second | Dining Ro | 16.73 | 11.15 | |
| Room 7 | Second | Kitchen | 9.51 | 8.86 | |
| Room 8 | Second | Bedroom | 11.81 | 10.17 | |
| Room 9 | Third | Living Ro | 11.48 | 10.82 | |
| Room 10 | Third | Kitchen | 11.48 | 10.82 | |
| Room 11 | Third | Bedroom | 17.06 | 10.82 | |
| Room 12 | Basement | Bedroom | 9.18 | 11.15 | |
| Room 13 | Basement | Living Ro | 13.12 | 9.51 | |
| Room 14 | Basement | Laundry | 11.15 | 6.23 |
| Washroom Type | No. of Pieces | Level |
| Washroom Type 1 | 4 | Ground |
| Washroom Type 2 | 4 | Second |
| Washroom Type 3 | 4 | Third |
| Washroom Type 4 | 4 | Basement |
| Washroom Type 5 | 0 |
| Total Area: | 0.00 |
| Property Type: | Detached |
| Style: | 3-Storey |
| Exterior: | Brick, Board & Batten |
| Garage Type: | Detached |
| (Parking/)Drive: | Private, A |
| Drive Parking Spaces: | 4 |
| Park #1 | |
| Parking Type: | Private, A |
| Park #2 | |
| Parking Type: | Private |
| Park #3 | |
| Parking Type: | Available |
| Pool: | None |
| Approximatly Square Footage: | 2500-3000 |
| CAC Included: | N |
| Water Included: | N |
| Cabel TV Included: | N |
| Common Elements Included: | N |
| Heat Included: | N |
| Parking Included: | N |
| Condo Tax Included: | N |
| Building Insurance Included: | N |
| Fireplace/Stove: | Y |
| Heat Type: | Water |
| Central Air Conditioning: | None |
| Central Vac: | N |
| Laundry Level: | Syste |
| Ensuite Laundry: | F |
| Sewers: | Sewer |
$
%
Years
This calculator is for demonstration purposes only. Always consult a professional
financial advisor before making personal financial decisions.
| Although the information displayed is believed to be accurate, no warranties or representations are made of any kind. |
| HOMELIFE/CIMERMAN REAL ESTATE LIMITED |
- Listing -1 of 0
|
|

Dir:
416-901-9881
Bus:
416-901-8881
Fax:
416-901-9881
| Book Showing | Email a Friend |
Jump To:
At a Glance:
| Type: | Freehold - Detached |
| Area: | Toronto |
| Municipality: | Toronto C02 |
| Neighbourhood: | Wychwood |
| Style: | 3-Storey |
| Lot Size: | x 105.42(Feet) |
| Approximate Age: | |
| Tax: | $8,833.82 |
| Maintenance Fee: | $0 |
| Beds: | 4+1 |
| Baths: | 4 |
| Garage: | 0 |
| Fireplace: | Y |
| Air Conditioning: | |
| Pool: | None |
Locatin Map:
Payment Calculator:

Contact Info
SOLTANIAN REAL ESTATE
Brokerage sharon@soltanianrealestate.com SOLTANIAN REAL ESTATE, Brokerage Independently owned and operated. 175 Willowdale Avenue #100, Toronto, Ontario M2N 4Y9 Office: 416-901-8881Fax: 416-901-9881Cell: 416-901-9881Office LocationFind us on map
Listing added to your favorite list
Looking for resale homes?

By agreeing to Terms of Use, you will have ability to search up to 310222 listings and access to richer information than found on REALTOR.ca through my website.

