$1,380,000
Available - For Sale
Listing ID: S12119548
3706 Quayside Driv , Severn, L3V 6H3, Simcoe
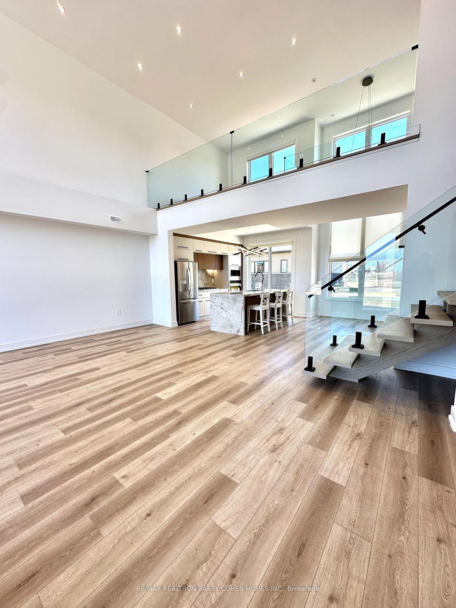
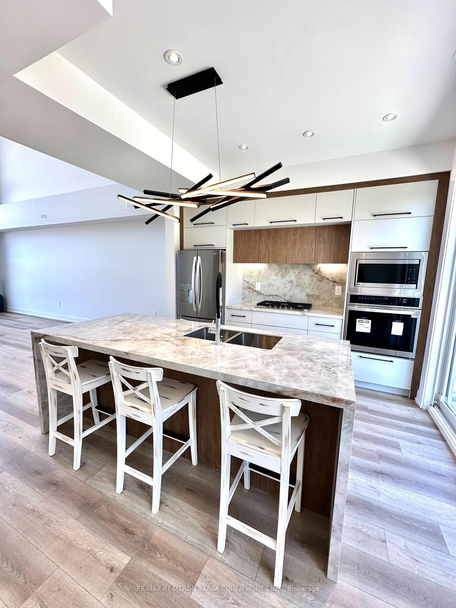
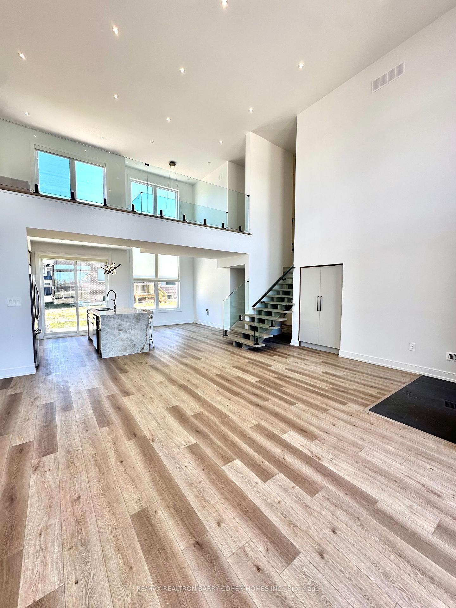
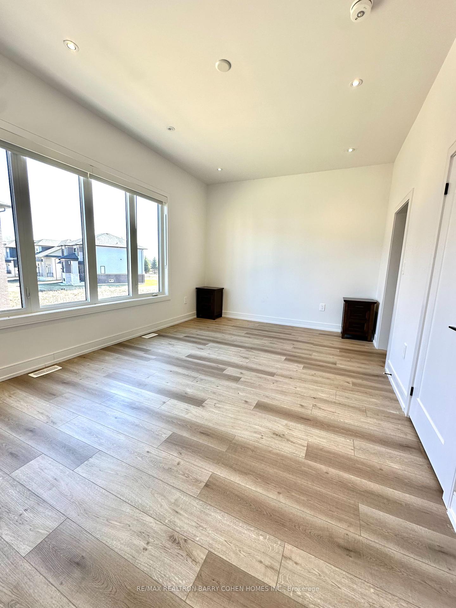
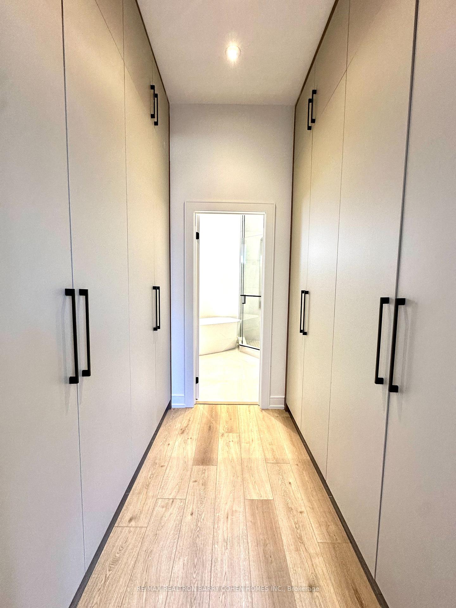

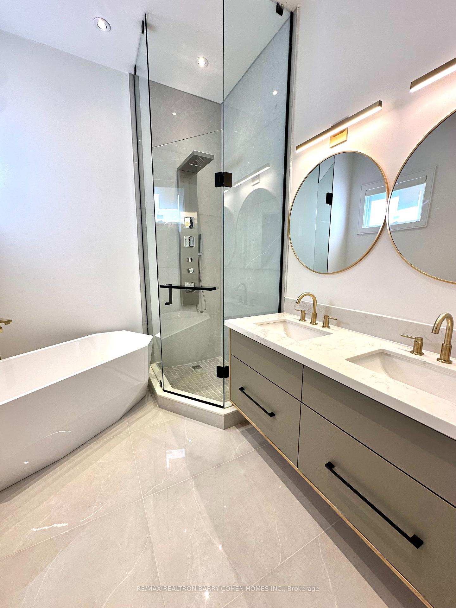

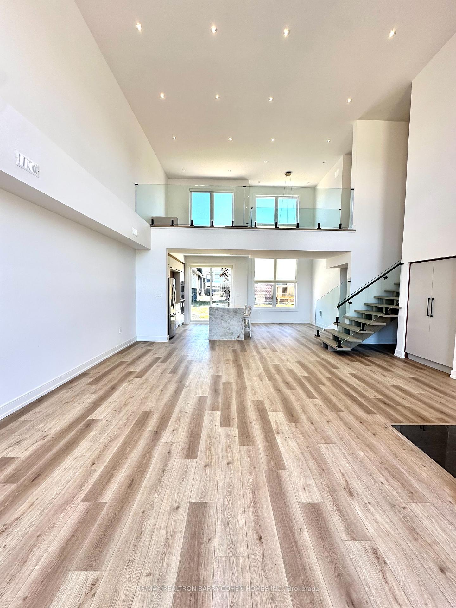
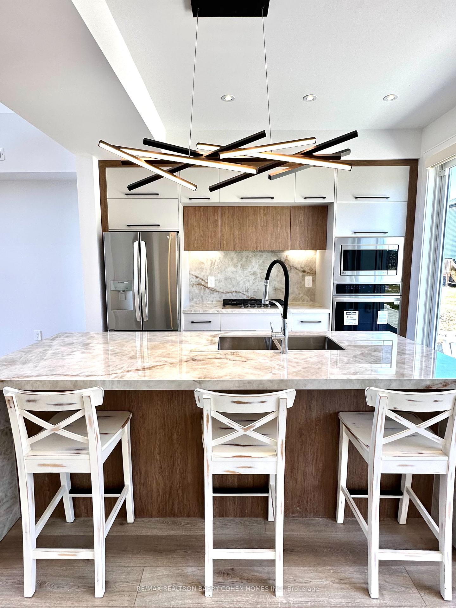
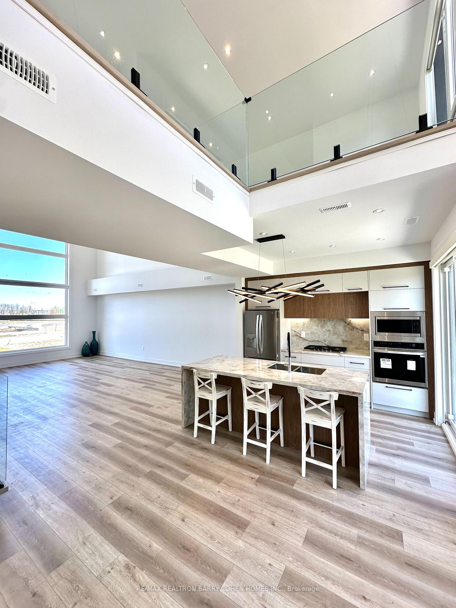
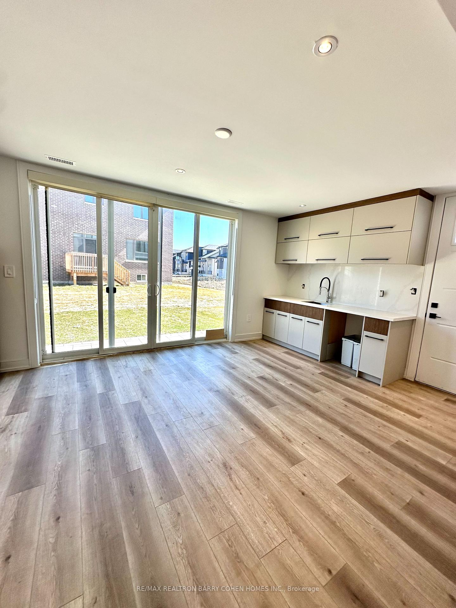
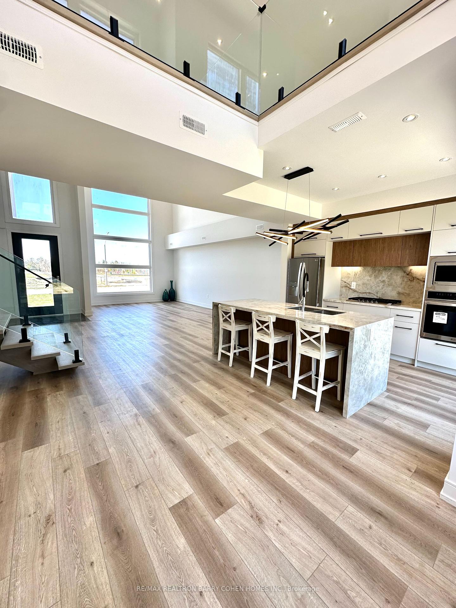

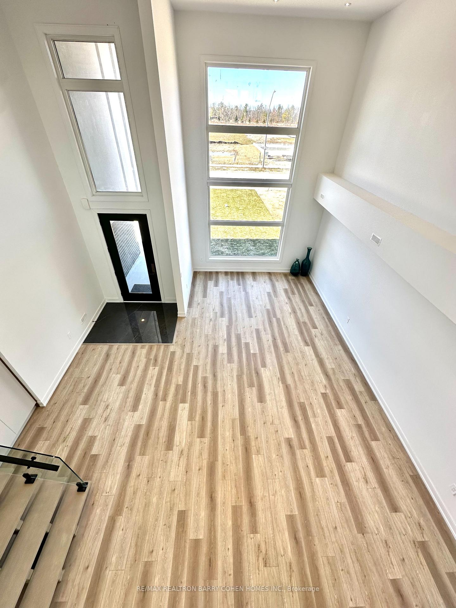
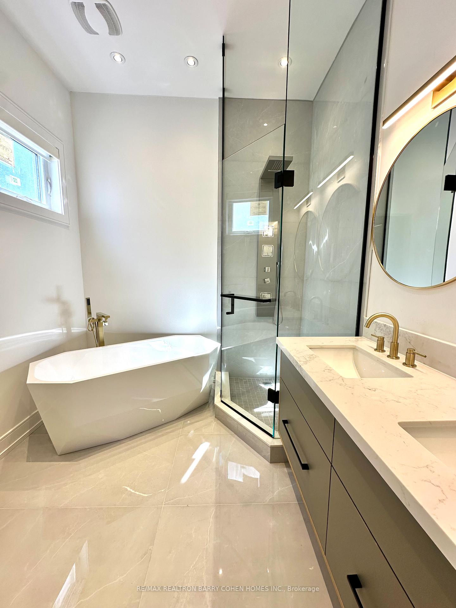
















| This stunning modern build offers the perfect blend of contemporary design, functional space, and lakeside living all set in the beautiful community of Severn, Ontario. This almost-new home welcomes you with a breathtaking open-concept layout featuring soaring20-foot ceilings that flood the main living quarters with natural light. The heart of the home is an elegant, chef-inspired kitchen that seamlessly connects to the spacious living and dining areas, creating the ultimate space for entertaining or everyday relaxation. Overlooking it allis a versatile second-floor office space or recreation area ideal for remote work, a kids play zone, or a cozy lounge for movie nights. Offering four generously sized bedrooms and four modern washrooms, this home has been thoughtfully designed to accommodate growing families, downsizers seeking effortless luxury, or savvy investors looking for exceptional rental potential. Every detail speaks to quality craftsmanship, from the stylish finishes to the smart, functional layout that maximizes every square foot. Located just steps from the lake, youll enjoy quick access to boating, fishing, swimming, and serene waterfront walks an outdoor enthusiasts paradise. Plus, youre only minutes from the vibrant shops, dining, and amenities of downtown Orillia, blending the peace of small-town living with the convenience of city life. Whether youre envisioning it as your forever home, an exciting first-time purchase, or ahigh-income Airbnb investment, this property offers limitless potential. Severns rising popularity makes it a smart long-term play, attracting visitors and residents who are drawn to its natural beauty, community feel, and proximity to major highways for easy commuting. Dont miss your chance to own a piece of this coveted lakeside lifestyle. Move in, relax, and let the possibilities unfold. |
| Price | $1,380,000 |
| Taxes: | $5165.00 |
| Occupancy: | Vacant |
| Address: | 3706 Quayside Driv , Severn, L3V 6H3, Simcoe |
| Directions/Cross Streets: | Menoke Beach Rd / Hwy 11 |
| Rooms: | 10 |
| Bedrooms: | 3 |
| Bedrooms +: | 1 |
| Family Room: | T |
| Basement: | None |
| Washroom Type | No. of Pieces | Level |
| Washroom Type 1 | 5 | |
| Washroom Type 2 | 4 | |
| Washroom Type 3 | 2 | |
| Washroom Type 4 | 3 | |
| Washroom Type 5 | 0 |
| Total Area: | 0.00 |
| Property Type: | Detached |
| Style: | 2-Storey |
| Exterior: | Stucco (Plaster) |
| Garage Type: | Attached |
| (Parking/)Drive: | Private |
| Drive Parking Spaces: | 4 |
| Park #1 | |
| Parking Type: | Private |
| Park #2 | |
| Parking Type: | Private |
| Pool: | None |
| Approximatly Square Footage: | 2000-2500 |
| CAC Included: | N |
| Water Included: | N |
| Cabel TV Included: | N |
| Common Elements Included: | N |
| Heat Included: | N |
| Parking Included: | N |
| Condo Tax Included: | N |
| Building Insurance Included: | N |
| Fireplace/Stove: | Y |
| Heat Type: | Forced Air |
| Central Air Conditioning: | Central Air |
| Central Vac: | N |
| Laundry Level: | Syste |
| Ensuite Laundry: | F |
| Sewers: | Sewer |
$
%
Years
This calculator is for demonstration purposes only. Always consult a professional
financial advisor before making personal financial decisions.
| Although the information displayed is believed to be accurate, no warranties or representations are made of any kind. |
| RE/MAX REALTRON BARRY COHEN HOMES INC. |
- Listing -1 of 0
|
|

Dir:
416-901-9881
Bus:
416-901-8881
Fax:
416-901-9881
| Book Showing | Email a Friend |
Jump To:
At a Glance:
| Type: | Freehold - Detached |
| Area: | Simcoe |
| Municipality: | Severn |
| Neighbourhood: | West Shore |
| Style: | 2-Storey |
| Lot Size: | x 98.00(Feet) |
| Approximate Age: | |
| Tax: | $5,165 |
| Maintenance Fee: | $0 |
| Beds: | 3+1 |
| Baths: | 4 |
| Garage: | 0 |
| Fireplace: | Y |
| Air Conditioning: | |
| Pool: | None |
Locatin Map:
Payment Calculator:

Contact Info
SOLTANIAN REAL ESTATE
Brokerage sharon@soltanianrealestate.com SOLTANIAN REAL ESTATE, Brokerage Independently owned and operated. 175 Willowdale Avenue #100, Toronto, Ontario M2N 4Y9 Office: 416-901-8881Fax: 416-901-9881Cell: 416-901-9881Office LocationFind us on map
Listing added to your favorite list
Looking for resale homes?

By agreeing to Terms of Use, you will have ability to search up to 310222 listings and access to richer information than found on REALTOR.ca through my website.

