$1,199,000
Available - For Sale
Listing ID: W12115051
604 Langholm Stre , Milton, L9T 9A2, Halton
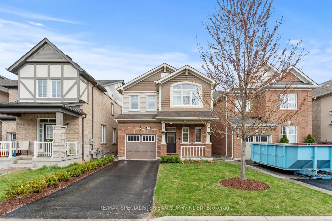
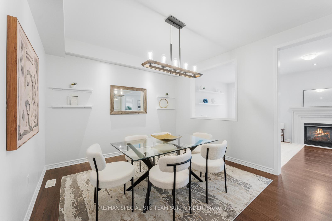
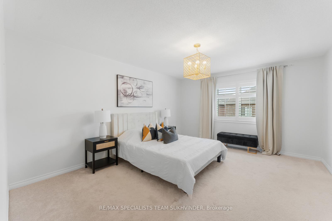
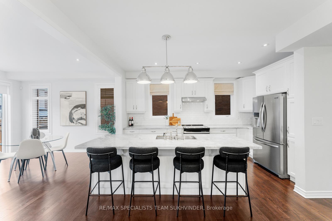
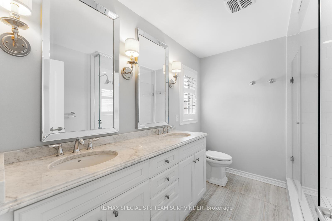

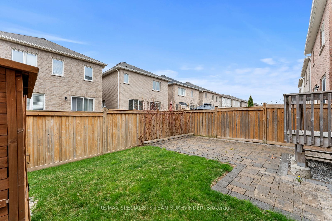
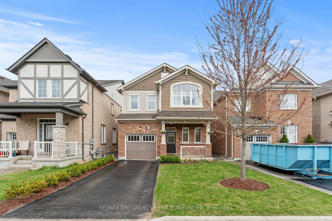
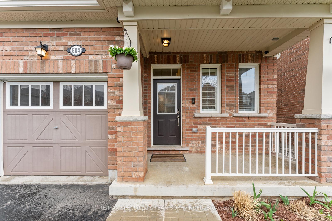
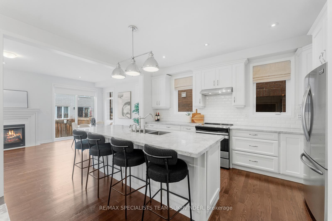

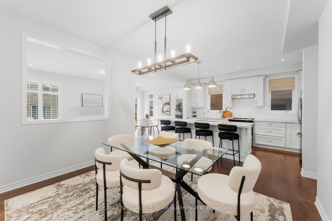
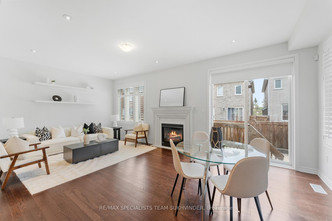
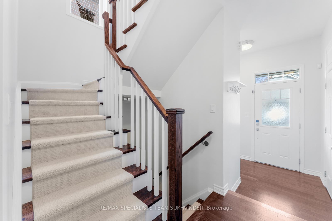
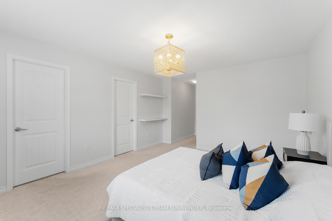
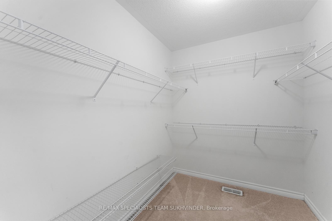
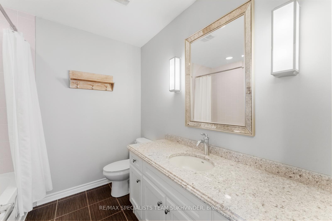
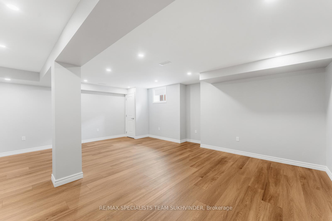
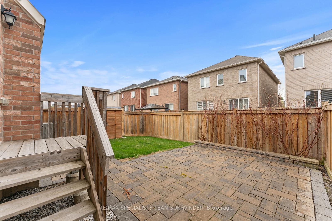
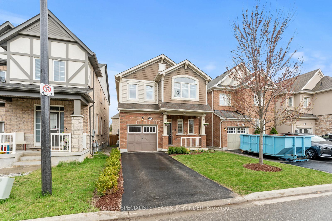
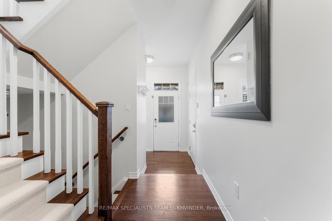
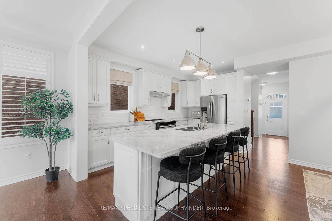
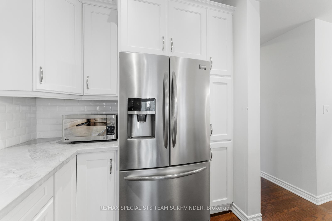
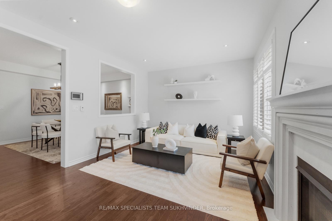
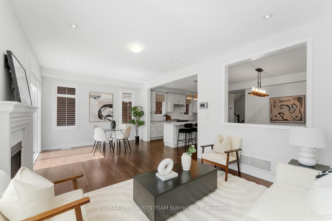
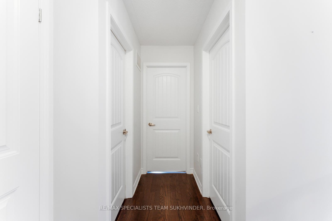
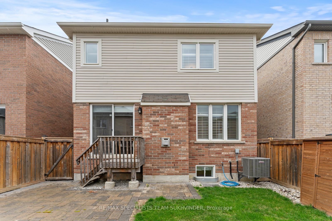
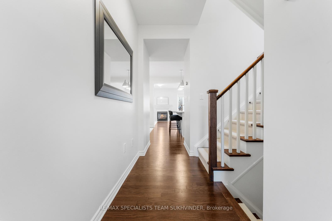
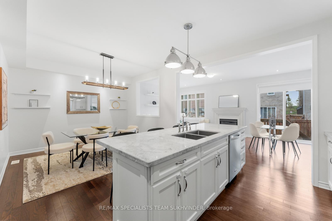
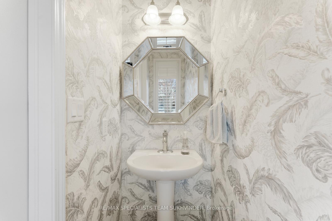
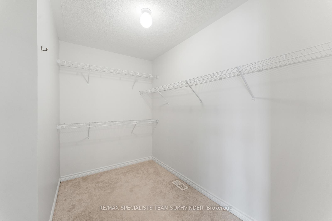
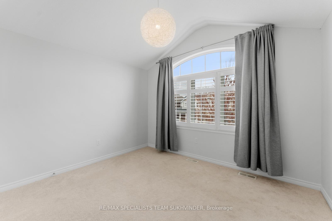
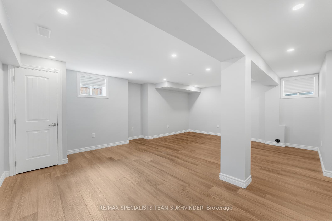
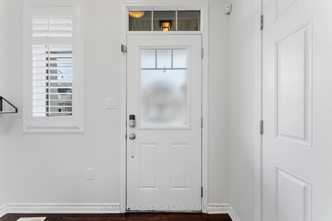
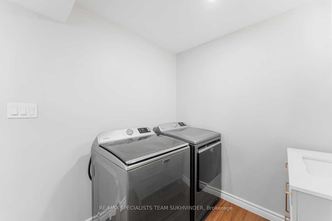
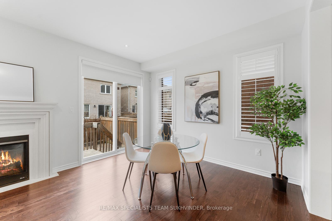
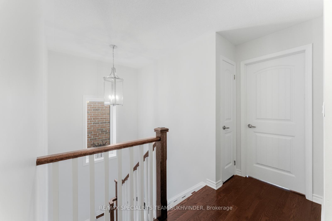
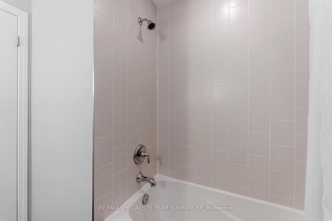
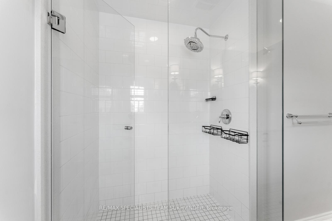
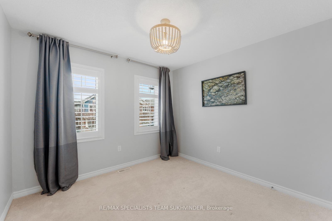
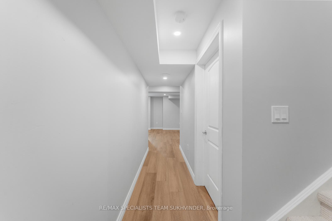

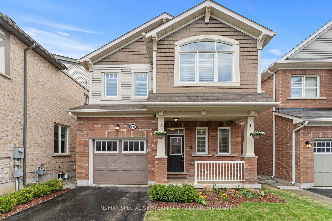
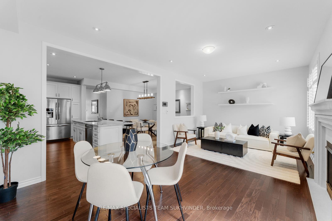
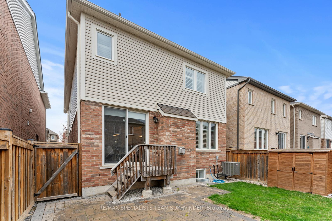
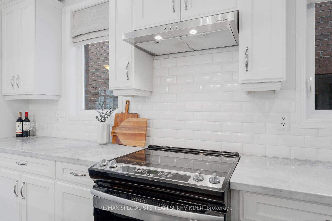
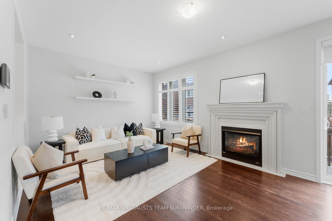
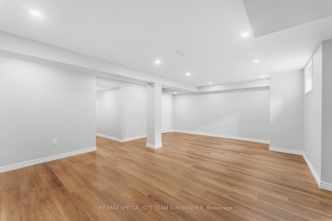
















































| Are you looking for the perfect home for your growing family? Look no further! This stunning 4-bedroom detached home offers a rare, open-concept floor plan designed with both style and functionality in mind. The fully upgraded kitchen is truly a showstopper, featuring a 10-foot island with an oversized sink, elegant quartzite countertops, and upgraded cabinetry ideal for family gatherings and entertaining. Throughout the home, you'll find beautiful hardwood floors and California shutters that add warmth and sophistication. The spacious primary bedroom boasts 2 large walk-in closets plus a spa-inspired ensuite bath, creating a serene retreat at the end of the day. The recently renovated basement includes a large recreation area and a full washroom, making it the perfect space for entertaining guests or enjoying quality time with loved ones. The backyard is thoughtfully designed with half the space interlocked, providing the perfect setting for outdoor gatherings or cozy BBQs. Don't miss your chance to own this exceptional, move-in-ready home that checks all the boxes!--- |
| Price | $1,199,000 |
| Taxes: | $4590.84 |
| Occupancy: | Owner |
| Address: | 604 Langholm Stre , Milton, L9T 9A2, Halton |
| Directions/Cross Streets: | Yates Dr & Louis St Laurent |
| Rooms: | 10 |
| Rooms +: | 1 |
| Bedrooms: | 4 |
| Bedrooms +: | 0 |
| Family Room: | T |
| Basement: | Finished |
| Washroom Type | No. of Pieces | Level |
| Washroom Type 1 | 2 | Ground |
| Washroom Type 2 | 4 | Second |
| Washroom Type 3 | 3 | Second |
| Washroom Type 4 | 3 | Basement |
| Washroom Type 5 | 0 |
| Total Area: | 0.00 |
| Property Type: | Detached |
| Style: | 2-Storey |
| Exterior: | Brick, Vinyl Siding |
| Garage Type: | Attached |
| (Parking/)Drive: | Private |
| Drive Parking Spaces: | 2 |
| Park #1 | |
| Parking Type: | Private |
| Park #2 | |
| Parking Type: | Private |
| Pool: | None |
| Other Structures: | Garden Shed |
| Approximatly Square Footage: | 1500-2000 |
| CAC Included: | N |
| Water Included: | N |
| Cabel TV Included: | N |
| Common Elements Included: | N |
| Heat Included: | N |
| Parking Included: | N |
| Condo Tax Included: | N |
| Building Insurance Included: | N |
| Fireplace/Stove: | Y |
| Heat Type: | Forced Air |
| Central Air Conditioning: | Central Air |
| Central Vac: | N |
| Laundry Level: | Syste |
| Ensuite Laundry: | F |
| Sewers: | Sewer |
$
%
Years
This calculator is for demonstration purposes only. Always consult a professional
financial advisor before making personal financial decisions.
| Although the information displayed is believed to be accurate, no warranties or representations are made of any kind. |
| RE/MAX SPECIALISTS TEAM SUKHVINDER |
- Listing -1 of 0
|
|

Dir:
416-901-9881
Bus:
416-901-8881
Fax:
416-901-9881
| Virtual Tour | Book Showing | Email a Friend |
Jump To:
At a Glance:
| Type: | Freehold - Detached |
| Area: | Halton |
| Municipality: | Milton |
| Neighbourhood: | 1028 - CO Coates |
| Style: | 2-Storey |
| Lot Size: | x 88.58(Feet) |
| Approximate Age: | |
| Tax: | $4,590.84 |
| Maintenance Fee: | $0 |
| Beds: | 4 |
| Baths: | 4 |
| Garage: | 0 |
| Fireplace: | Y |
| Air Conditioning: | |
| Pool: | None |
Locatin Map:
Payment Calculator:

Contact Info
SOLTANIAN REAL ESTATE
Brokerage sharon@soltanianrealestate.com SOLTANIAN REAL ESTATE, Brokerage Independently owned and operated. 175 Willowdale Avenue #100, Toronto, Ontario M2N 4Y9 Office: 416-901-8881Fax: 416-901-9881Cell: 416-901-9881Office LocationFind us on map
Listing added to your favorite list
Looking for resale homes?

By agreeing to Terms of Use, you will have ability to search up to 310222 listings and access to richer information than found on REALTOR.ca through my website.

