$2,175,000
Available - For Sale
Listing ID: X12119562
1044 Youngs Rd Unit #3 Road , Muskoka Lakes, P0B 1J0, Muskoka
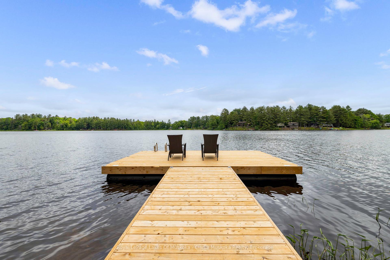
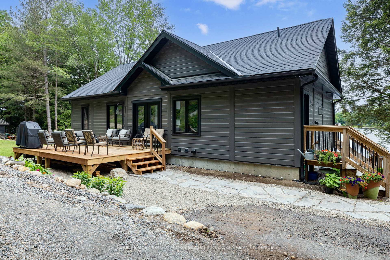
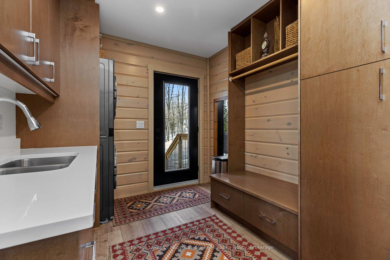
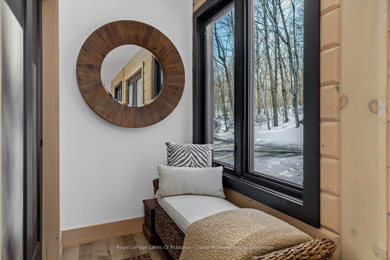
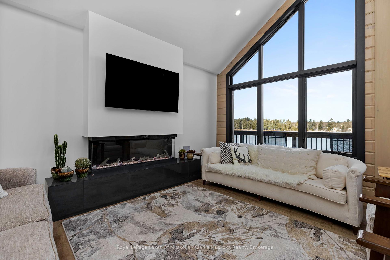
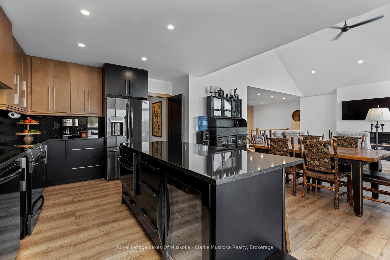

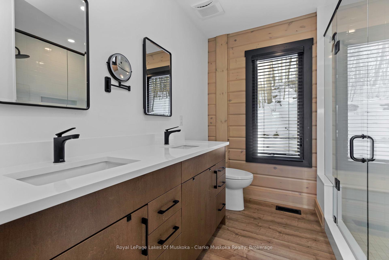
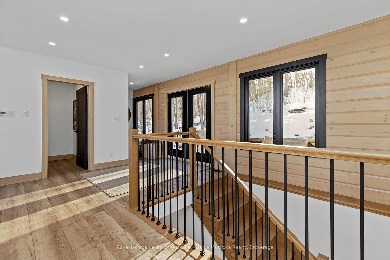
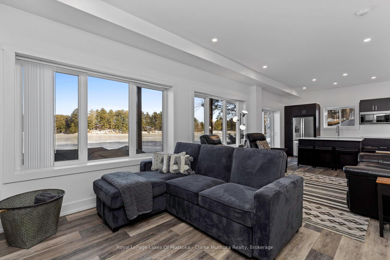
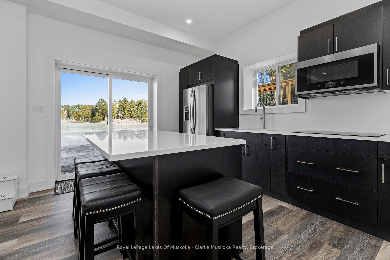
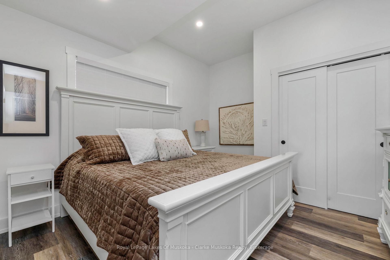
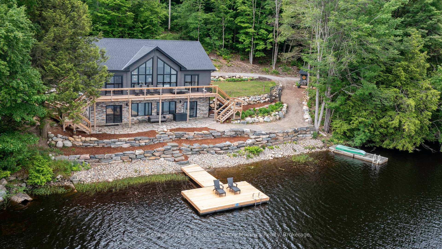

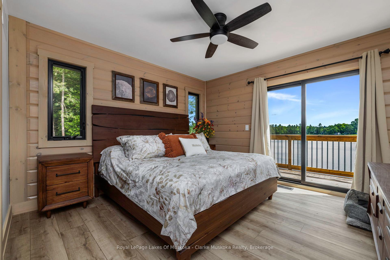
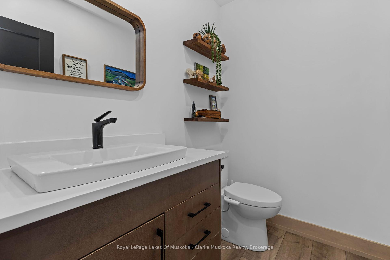
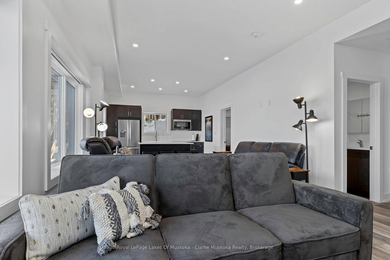
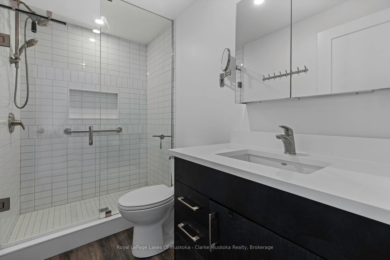
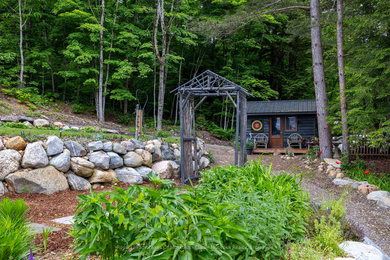

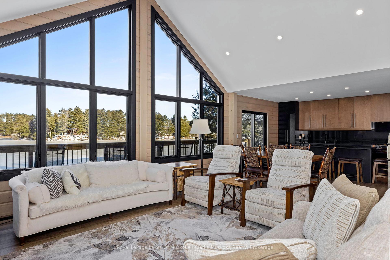
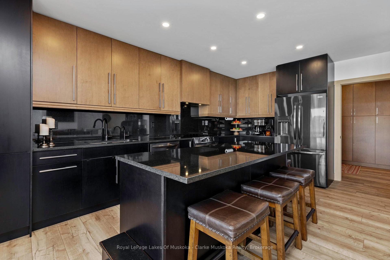
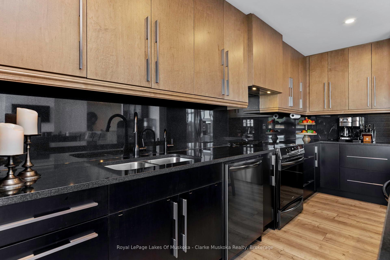
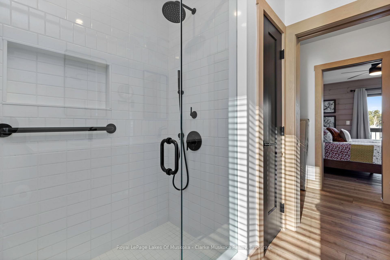
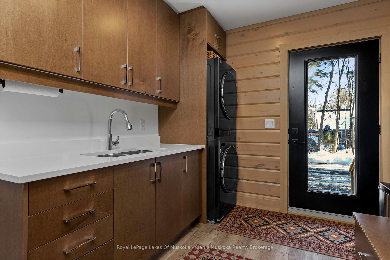
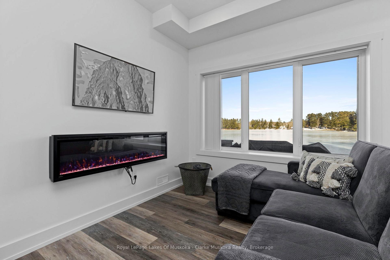
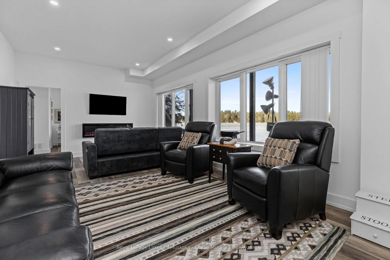
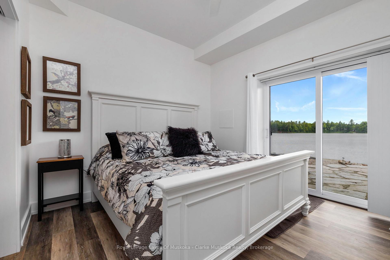
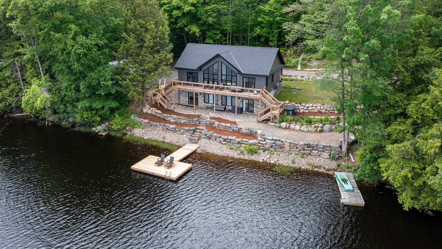
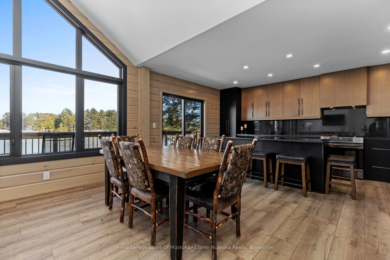
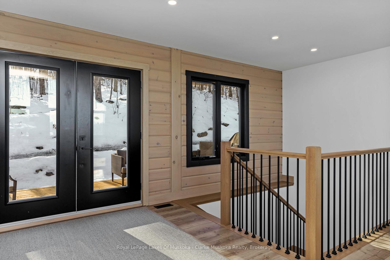
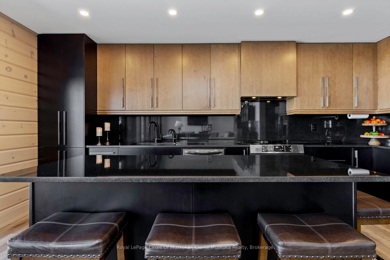
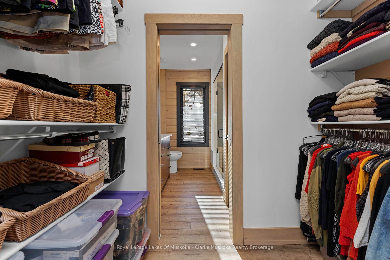
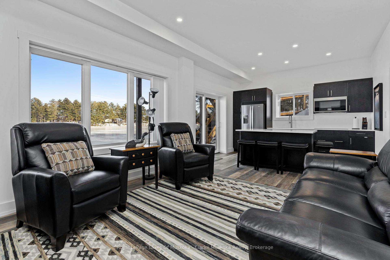
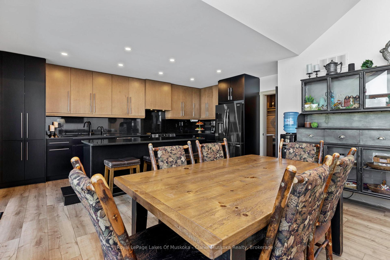
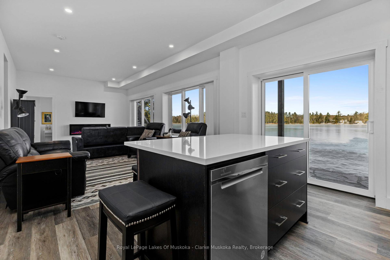
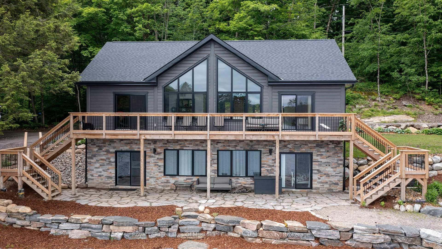





































| Wake up to a beautiful sunrises and delight in loons and herons with the serenity of a quieter more private lake life. Find this gorgeous new build by energy efficient Timber Block home builders with 315' of panoramic waterfront, just two hours from the GTA. This private lakeside beauty is flooded with natural light on both floors and surrounded by stunning rockscape & forest. Open concept, high ceilings & gleaming natural floors, create a contemporary flow throughout the main living area. Boot room vestibule with main floor laundry, includes millwork built-ins & sinks for clean, no clutter convenience. Entrance level kitchen #1 illuminates designer flare, hosts posh black granite countertops with a large island, & plenty of space for culinary designation. Designed for privacy, the upper floor hosts a spacious primary bedroom with ensuite, walk-in closets & sliding doors to the lakeside deck. Duplicate stairways compliment the stunning stone & wood exterior placed just a few steps from the lake. The home welcomes family & friends with another sunny level with 2 king size bedrooms, den, living, dining, bathroom and 10ft ceilings walking out to lake level. Having a separate lockable entrance, kitchen #2 & bar quarters, the home can accommodate a private multi-family living arrangement. 2.88 acres, a lake view hot tub, groomed driveways with 2 large parking areas & a bunky. This worry free home has an automatic generac generator for all 2620 feet of finished living space, Tarion warranty and transferrable Timber Block certified warranty. Immediate access to snow trails and cross country skiing along with summer hiking, biking, swimming, small boating & fishing. Close by you will find lakeside cuisine, apparel shops, grocery, and wake boarding in Bala or Port Carling. Lake Joseph boat launch is just 5 minutes away for big lake boating. |
| Price | $2,175,000 |
| Taxes: | $0.00 |
| Occupancy: | Owner |
| Address: | 1044 Youngs Rd Unit #3 Road , Muskoka Lakes, P0B 1J0, Muskoka |
| Acreage: | 2-4.99 |
| Directions/Cross Streets: | HWY 169 TO YOUNGS RD STAY LEFT |
| Rooms: | 16 |
| Bedrooms: | 3 |
| Bedrooms +: | 0 |
| Family Room: | T |
| Basement: | Full, Finished |
| Level/Floor | Room | Length(ft) | Width(ft) | Descriptions | |
| Room 1 | Main | Living Ro | 12.66 | 19.32 | |
| Room 2 | Main | Dining Ro | 11.32 | 15.32 | |
| Room 3 | Main | Kitchen | 8.33 | 18.07 | |
| Room 4 | Main | Laundry | 11.74 | 8.82 | |
| Room 5 | Main | Primary B | 12.17 | 12.6 | |
| Room 6 | Main | Bathroom | 8.17 | 8.99 | 4 Pc Ensuite |
| Room 7 | Main | Foyer | 16.07 | 8.07 | |
| Room 8 | Main | Bathroom | 6.92 | 5.15 | 2 Pc Bath |
| Room 9 | Lower | Family Ro | 22.99 | 12.6 | |
| Room 10 | Lower | Bedroom | 11.91 | 10.4 | |
| Room 11 | Lower | Kitchen | 9.15 | 12.6 | |
| Room 12 | Lower | Bathroom | 30.5 | 16.07 | 3 Pc Bath |
| Room 13 | Lower | Bedroom | 11.58 | 12.5 | |
| Room 14 | Lower | Laundry | 9.25 | 7.25 |
| Washroom Type | No. of Pieces | Level |
| Washroom Type 1 | 4 | |
| Washroom Type 2 | 3 | |
| Washroom Type 3 | 2 | |
| Washroom Type 4 | 0 | |
| Washroom Type 5 | 0 |
| Total Area: | 0.00 |
| Approximatly Age: | New |
| Property Type: | Detached |
| Style: | 2-Storey |
| Exterior: | Wood |
| Garage Type: | None |
| (Parking/)Drive: | Available |
| Drive Parking Spaces: | 6 |
| Park #1 | |
| Parking Type: | Available |
| Park #2 | |
| Parking Type: | Available |
| Pool: | None |
| Approximatly Age: | New |
| Approximatly Square Footage: | 2000-2500 |
| Property Features: | Golf, Lake Access |
| CAC Included: | N |
| Water Included: | N |
| Cabel TV Included: | N |
| Common Elements Included: | N |
| Heat Included: | N |
| Parking Included: | N |
| Condo Tax Included: | N |
| Building Insurance Included: | N |
| Fireplace/Stove: | Y |
| Heat Type: | Forced Air |
| Central Air Conditioning: | Central Air |
| Central Vac: | N |
| Laundry Level: | Syste |
| Ensuite Laundry: | F |
| Sewers: | Septic |
| Water: | Drilled W |
| Water Supply Types: | Drilled Well |
$
%
Years
This calculator is for demonstration purposes only. Always consult a professional
financial advisor before making personal financial decisions.
| Although the information displayed is believed to be accurate, no warranties or representations are made of any kind. |
| Royal LePage Lakes Of Muskoka - Clarke Muskoka Realty |
- Listing -1 of 0
|
|

Dir:
416-901-9881
Bus:
416-901-8881
Fax:
416-901-9881
| Virtual Tour | Book Showing | Email a Friend |
Jump To:
At a Glance:
| Type: | Freehold - Detached |
| Area: | Muskoka |
| Municipality: | Muskoka Lakes |
| Neighbourhood: | Medora |
| Style: | 2-Storey |
| Lot Size: | x 0.00(Feet) |
| Approximate Age: | New |
| Tax: | $0 |
| Maintenance Fee: | $0 |
| Beds: | 3 |
| Baths: | 3 |
| Garage: | 0 |
| Fireplace: | Y |
| Air Conditioning: | |
| Pool: | None |
Locatin Map:
Payment Calculator:

Contact Info
SOLTANIAN REAL ESTATE
Brokerage sharon@soltanianrealestate.com SOLTANIAN REAL ESTATE, Brokerage Independently owned and operated. 175 Willowdale Avenue #100, Toronto, Ontario M2N 4Y9 Office: 416-901-8881Fax: 416-901-9881Cell: 416-901-9881Office LocationFind us on map
Listing added to your favorite list
Looking for resale homes?

By agreeing to Terms of Use, you will have ability to search up to 310222 listings and access to richer information than found on REALTOR.ca through my website.

