$799,000
Available - For Sale
Listing ID: S12119565
20 Nicort Road , Wasaga Beach, L9Z 0N4, Simcoe
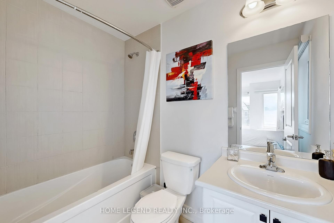
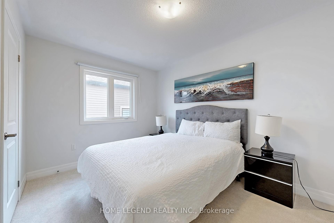

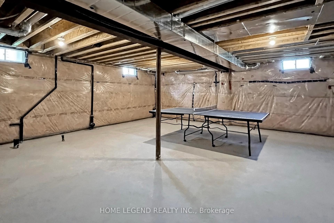
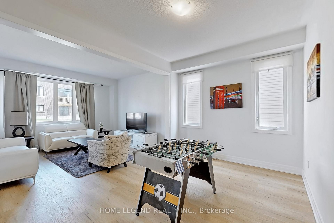
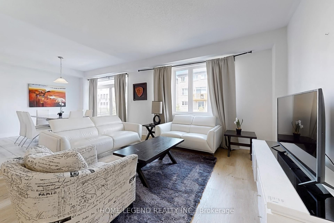
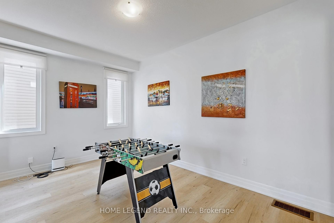
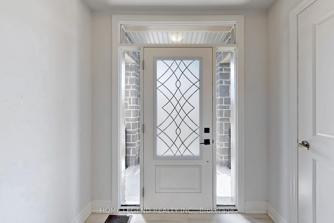
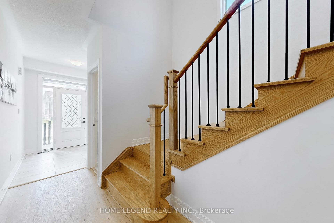
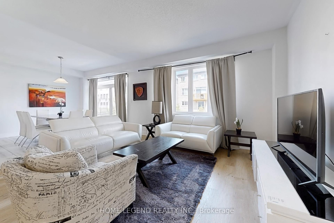
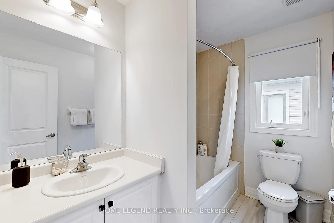
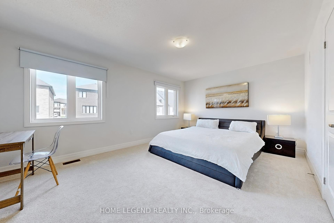
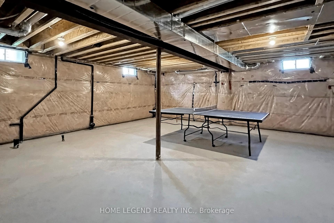
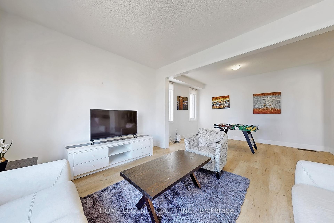
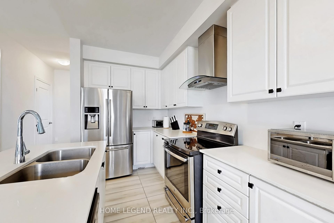
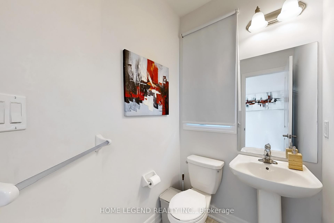

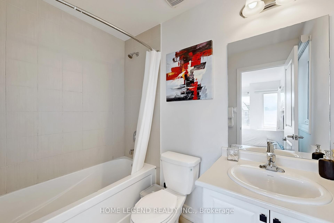

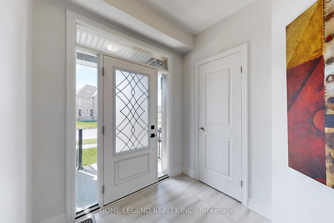
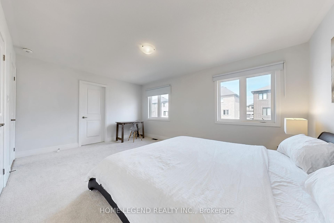
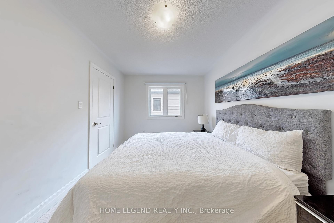
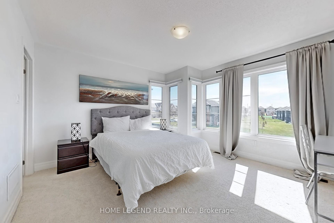
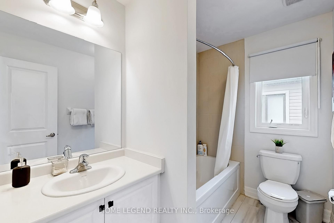

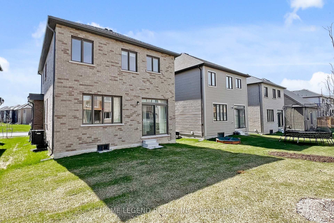
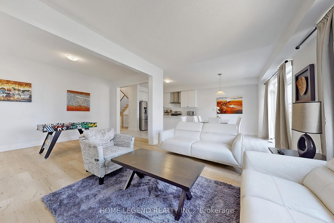
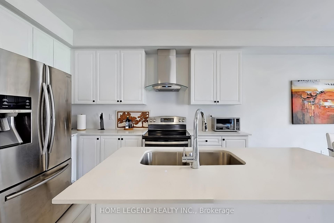
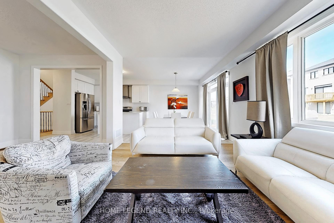
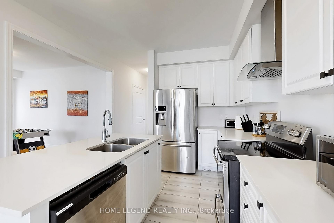
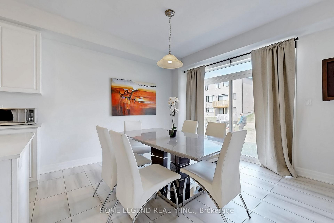
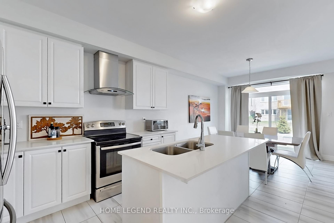
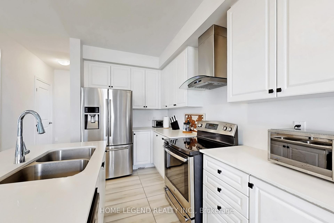
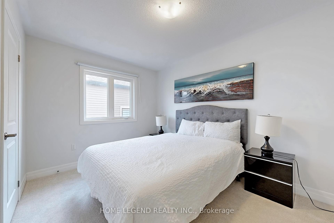
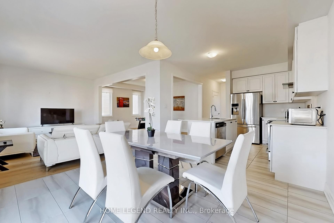
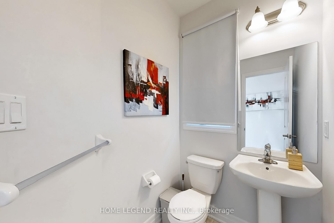
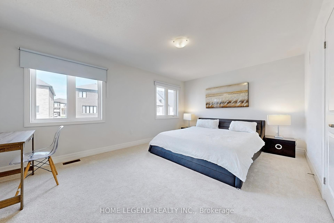
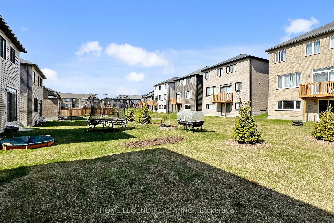
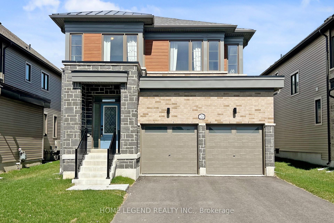
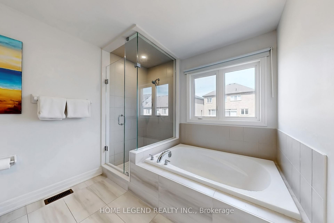
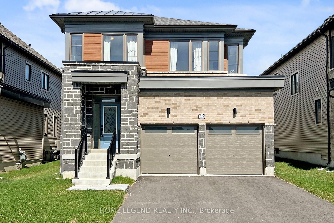
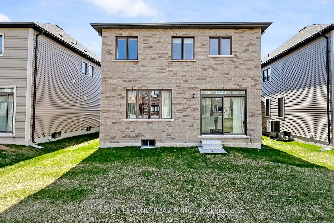
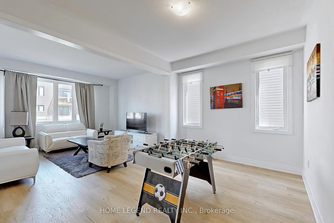
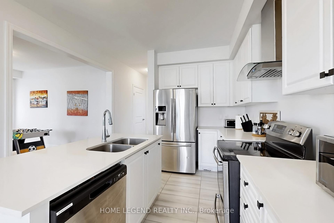
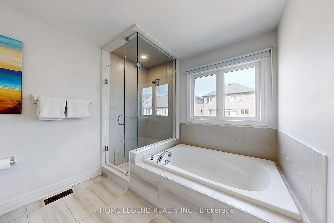
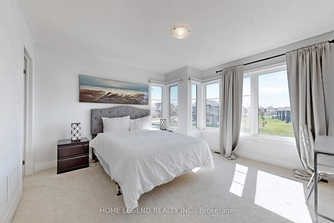
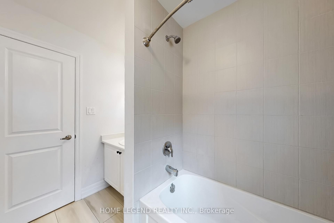
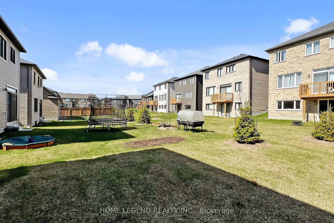
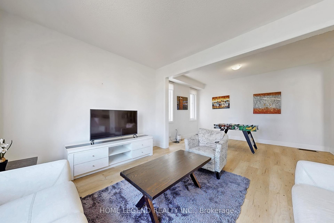
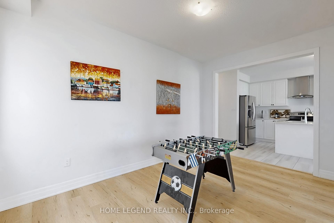
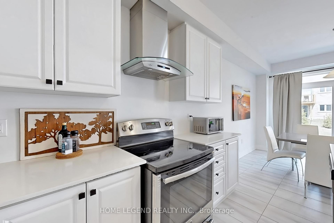
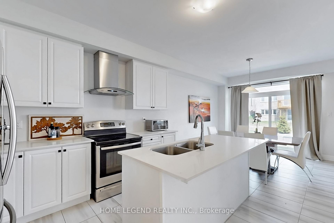
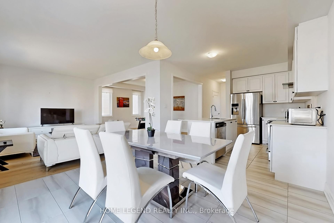
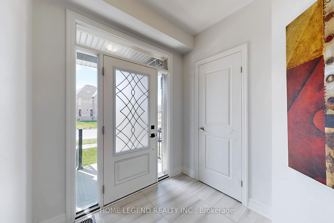
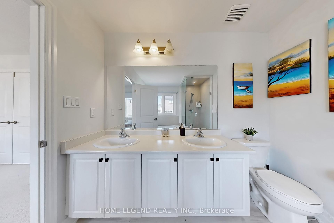
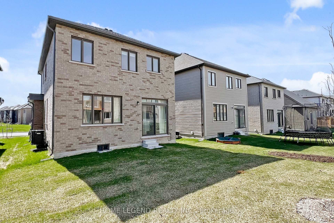
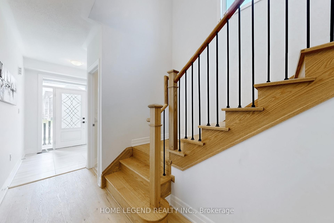
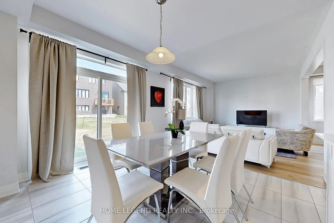


























































| Welcome to the River's Edge Community at Wasaga beach .Looking for affordable luxury in the sought after? Situated in a family friendly Neighbourhood. Open-concept layout, 4 bedroom, 4 bathroom home boasts the perfect blend of luxury and tranquility. Say goodbye to the uncertainty of completion dates move in now and enjoy. Every single detail has been meticulously crafted for your comfort in modern style. Elevate everyday living in a spacious gourmet kitchen with quartz countertops and stainless steel appliances while overlooking your backyard. **Master Retreat: The spacious master suite features a glass shower, separate tub, and double sinks a true oasis. The second bedroom also has an ensuite, and two additional bedrooms share a family bathroom. **Practical Upgrades: A second-floor laundry room adds convenience, making chores a breeze. Plus, the unfinished basement with large windows and a high ceiling offers endless possibilities for customization. Convenient Amenities: Enjoy nearby stores, restaurants, and all the essentials. And don't forget the beach, just a 5-minute drive away! **Easy Commute: Located in the west end, you're only 15 minutes from Collingwood and Ontario's largest ski resort the Village at Blue Mountain is just 25 minutes away. The Spring Market is here-don't miss out. |
| Price | $799,000 |
| Taxes: | $4351.54 |
| Occupancy: | Vacant |
| Address: | 20 Nicort Road , Wasaga Beach, L9Z 0N4, Simcoe |
| Directions/Cross Streets: | Sunnidale Rd and Knox Rd |
| Rooms: | 9 |
| Bedrooms: | 4 |
| Bedrooms +: | 0 |
| Family Room: | T |
| Basement: | Separate Ent, Partially Fi |
| Level/Floor | Room | Length(ft) | Width(ft) | Descriptions | |
| Room 1 | Main | Living Ro | 14.79 | 11.97 | |
| Room 2 | Main | Dining Ro | 14.17 | 10 | |
| Room 3 | Main | Kitchen | 22.47 | 10.99 | |
| Room 4 | Main | Mud Room | |||
| Room 5 | Upper | Primary B | 16.79 | 11.97 | Ensuite Bath, Walk-In Closet(s) |
| Room 6 | Upper | Bedroom 2 | 12.99 | 9.38 | |
| Room 7 | Upper | Bedroom 3 | 12.99 | 10.99 | Ensuite Bath, Walk-In Closet(s) |
| Room 8 | Upper | Bedroom 4 | 11.94 | 9.58 | |
| Room 9 | Upper | Laundry |
| Washroom Type | No. of Pieces | Level |
| Washroom Type 1 | 4 | Upper |
| Washroom Type 2 | 3 | Upper |
| Washroom Type 3 | 2 | Upper |
| Washroom Type 4 | 2 | Main |
| Washroom Type 5 | 3 | Basement |
| Total Area: | 0.00 |
| Approximatly Age: | 0-5 |
| Property Type: | Detached |
| Style: | 2-Storey |
| Exterior: | Brick |
| Garage Type: | Built-In |
| (Parking/)Drive: | Available, |
| Drive Parking Spaces: | 2 |
| Park #1 | |
| Parking Type: | Available, |
| Park #2 | |
| Parking Type: | Available |
| Park #3 | |
| Parking Type: | Private Do |
| Pool: | None |
| Approximatly Age: | 0-5 |
| Approximatly Square Footage: | < 700 |
| CAC Included: | N |
| Water Included: | N |
| Cabel TV Included: | N |
| Common Elements Included: | N |
| Heat Included: | N |
| Parking Included: | N |
| Condo Tax Included: | N |
| Building Insurance Included: | N |
| Fireplace/Stove: | N |
| Heat Type: | Forced Air |
| Central Air Conditioning: | Central Air |
| Central Vac: | N |
| Laundry Level: | Syste |
| Ensuite Laundry: | F |
| Elevator Lift: | False |
| Sewers: | Sewer |
$
%
Years
This calculator is for demonstration purposes only. Always consult a professional
financial advisor before making personal financial decisions.
| Although the information displayed is believed to be accurate, no warranties or representations are made of any kind. |
| HOME LEGEND REALTY INC. |
- Listing -1 of 0
|
|

Dir:
416-901-9881
Bus:
416-901-8881
Fax:
416-901-9881
| Virtual Tour | Book Showing | Email a Friend |
Jump To:
At a Glance:
| Type: | Freehold - Detached |
| Area: | Simcoe |
| Municipality: | Wasaga Beach |
| Neighbourhood: | Wasaga Beach |
| Style: | 2-Storey |
| Lot Size: | x 118.00(Feet) |
| Approximate Age: | 0-5 |
| Tax: | $4,351.54 |
| Maintenance Fee: | $0 |
| Beds: | 4 |
| Baths: | 5 |
| Garage: | 0 |
| Fireplace: | N |
| Air Conditioning: | |
| Pool: | None |
Locatin Map:
Payment Calculator:

Contact Info
SOLTANIAN REAL ESTATE
Brokerage sharon@soltanianrealestate.com SOLTANIAN REAL ESTATE, Brokerage Independently owned and operated. 175 Willowdale Avenue #100, Toronto, Ontario M2N 4Y9 Office: 416-901-8881Fax: 416-901-9881Cell: 416-901-9881Office LocationFind us on map
Listing added to your favorite list
Looking for resale homes?

By agreeing to Terms of Use, you will have ability to search up to 310222 listings and access to richer information than found on REALTOR.ca through my website.

