$800,000
Available - For Sale
Listing ID: W12116212
20 Boniface Aven , Toronto, M9W 1T6, Toronto
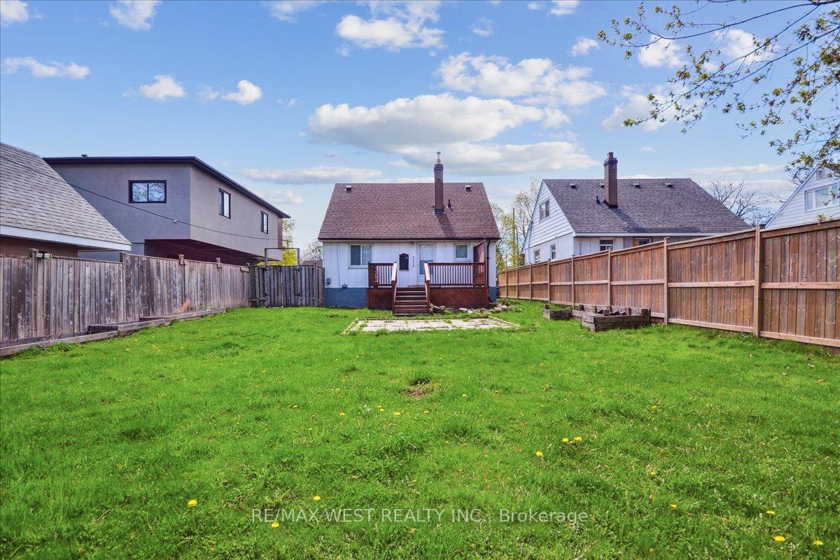
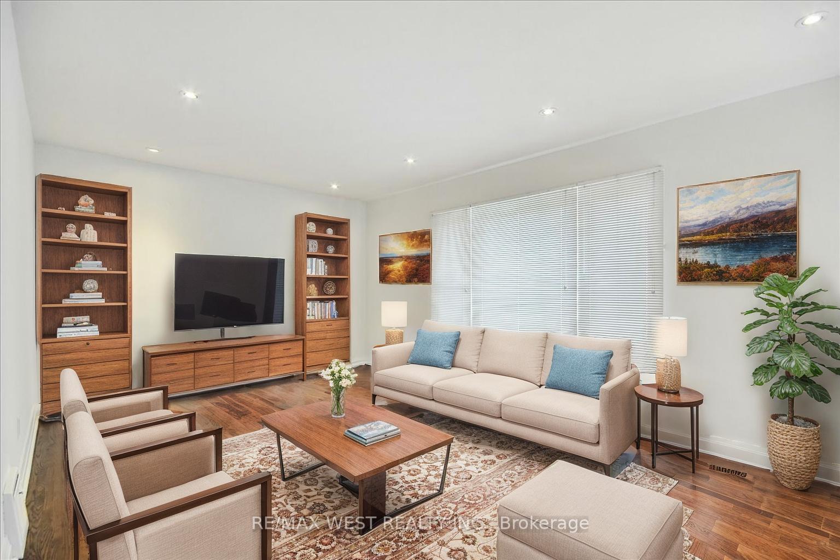
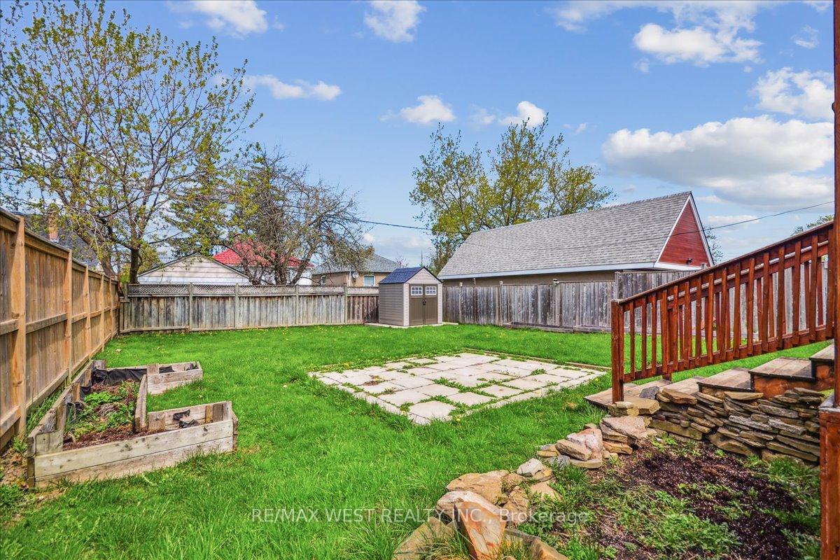
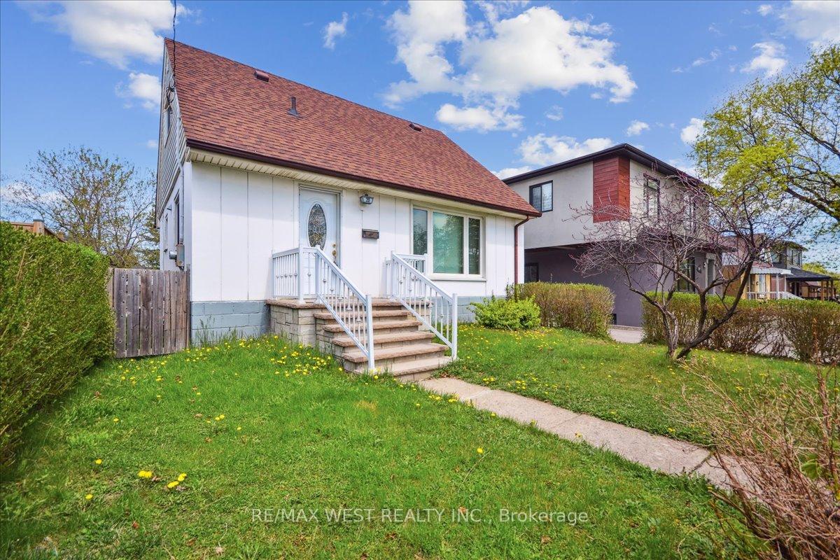
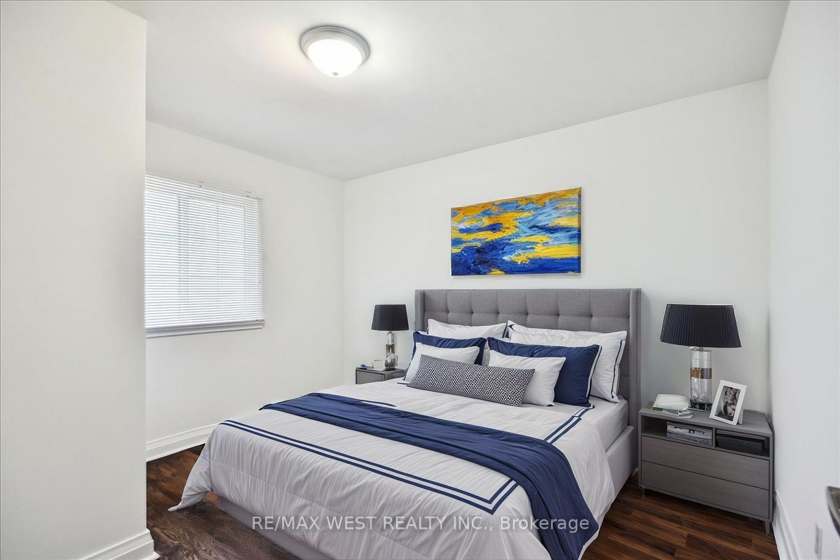
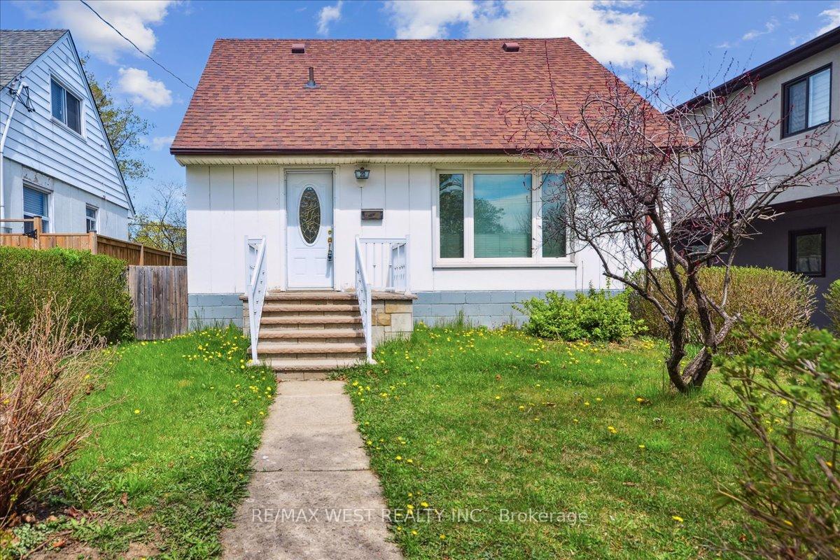
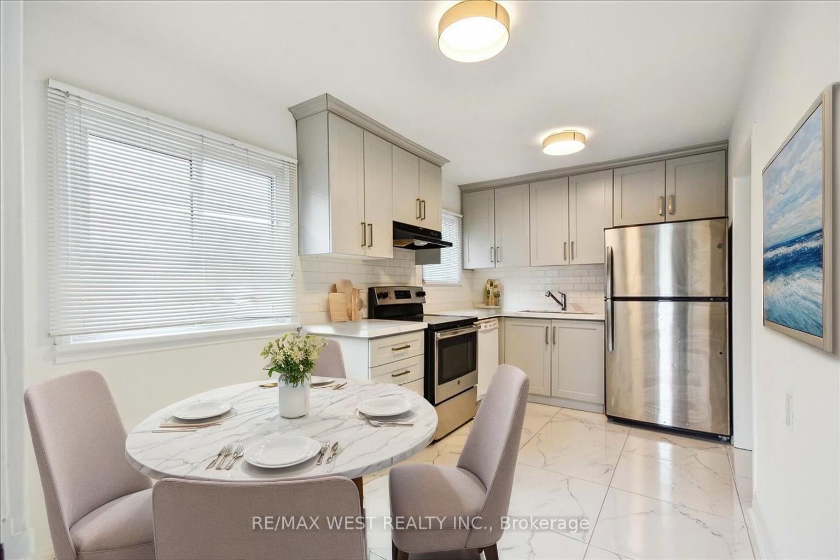
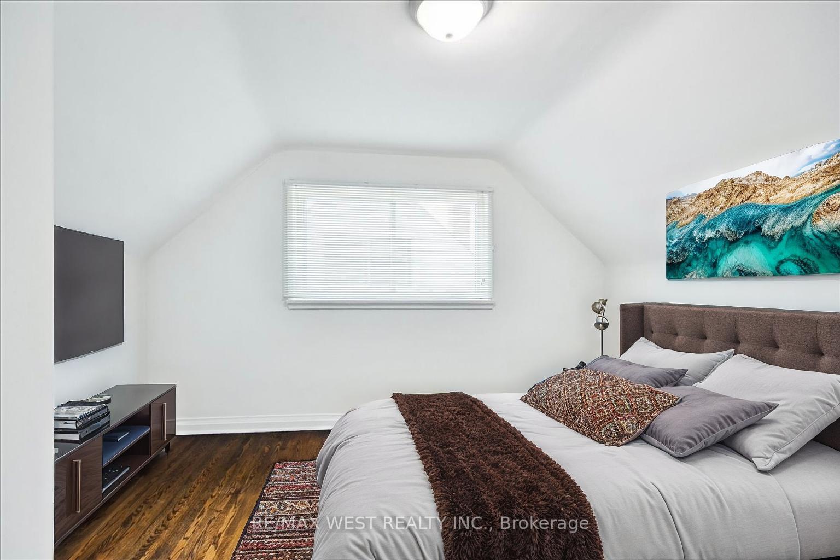








| Welcome to 20 Boniface Ave in wonderful North Etobicoke. This completely recently updated and refreshed detached 3 bedroom, 1 bathroom, 1 1/2-storey home offers the perfect opportunity for either a first time buyer/investor or end-user. Boasting a practical layout complete with large living space, huge eat-in kitchen w/ new quartz countertops and ceramic tile floors, 3 large bedrooms (1 main floor - perfect for in-laws and 2 upstairs), Main floor updated 4 piece bathroom separate entrance to deck and large yard perfect for entertaining, chock full of recent updates (Entire house freshly painted + doors and trim/ all hardwood floors prof. - refinished/new ceramic tile floors in kitchen ++) and sitting on premium 44x 114 foot lot with 3 car parking, this one is priced to sell and won't last! Literally seconds to everything included : new Costco/ HWY 401 / schools/ parks/ restaurants/ TTC +++. VS Staging |
| Price | $800,000 |
| Taxes: | $3183.04 |
| Assessment Year: | 2024 |
| Occupancy: | Owner |
| Address: | 20 Boniface Aven , Toronto, M9W 1T6, Toronto |
| Directions/Cross Streets: | Islington Ave / Hwy 401 |
| Rooms: | 6 |
| Bedrooms: | 3 |
| Bedrooms +: | 0 |
| Family Room: | F |
| Basement: | Full, Unfinished |
| Level/Floor | Room | Length(ft) | Width(ft) | Descriptions | |
| Room 1 | Main | Living Ro | 16.83 | 11.28 | Hardwood Floor, Bay Window, Open Concept |
| Room 2 | Main | Kitchen | 14.73 | 8.33 | Eat-in Kitchen, Ceramic Floor, Large Window |
| Room 3 | Main | Bedroom 3 | 9.09 | 11.48 | Hardwood Floor, Closet, Window |
| Room 4 | Upper | Primary B | 11.94 | 12.99 | Hardwood Floor, Closet, Window |
| Room 5 | Upper | 10.99 | 12.99 | Hardwood Floor, Closet, Window |
| Washroom Type | No. of Pieces | Level |
| Washroom Type 1 | 4 | Main |
| Washroom Type 2 | 0 | |
| Washroom Type 3 | 0 | |
| Washroom Type 4 | 0 | |
| Washroom Type 5 | 0 |
| Total Area: | 0.00 |
| Property Type: | Detached |
| Style: | 1 1/2 Storey |
| Exterior: | Board & Batten , Concrete |
| Garage Type: | None |
| (Parking/)Drive: | Private |
| Drive Parking Spaces: | 3 |
| Park #1 | |
| Parking Type: | Private |
| Park #2 | |
| Parking Type: | Private |
| Pool: | None |
| Approximatly Square Footage: | 700-1100 |
| Property Features: | Fenced Yard, Golf |
| CAC Included: | N |
| Water Included: | N |
| Cabel TV Included: | N |
| Common Elements Included: | N |
| Heat Included: | N |
| Parking Included: | N |
| Condo Tax Included: | N |
| Building Insurance Included: | N |
| Fireplace/Stove: | N |
| Heat Type: | Forced Air |
| Central Air Conditioning: | Central Air |
| Central Vac: | N |
| Laundry Level: | Syste |
| Ensuite Laundry: | F |
| Sewers: | Sewer |
$
%
Years
This calculator is for demonstration purposes only. Always consult a professional
financial advisor before making personal financial decisions.
| Although the information displayed is believed to be accurate, no warranties or representations are made of any kind. |
| RE/MAX WEST REALTY INC. |
- Listing -1 of 0
|
|

Dir:
416-901-9881
Bus:
416-901-8881
Fax:
416-901-9881
| Book Showing | Email a Friend |
Jump To:
At a Glance:
| Type: | Freehold - Detached |
| Area: | Toronto |
| Municipality: | Toronto W10 |
| Neighbourhood: | Elms-Old Rexdale |
| Style: | 1 1/2 Storey |
| Lot Size: | x 114.00(Feet) |
| Approximate Age: | |
| Tax: | $3,183.04 |
| Maintenance Fee: | $0 |
| Beds: | 3 |
| Baths: | 1 |
| Garage: | 0 |
| Fireplace: | N |
| Air Conditioning: | |
| Pool: | None |
Locatin Map:
Payment Calculator:

Contact Info
SOLTANIAN REAL ESTATE
Brokerage sharon@soltanianrealestate.com SOLTANIAN REAL ESTATE, Brokerage Independently owned and operated. 175 Willowdale Avenue #100, Toronto, Ontario M2N 4Y9 Office: 416-901-8881Fax: 416-901-9881Cell: 416-901-9881Office LocationFind us on map
Listing added to your favorite list
Looking for resale homes?

By agreeing to Terms of Use, you will have ability to search up to 310222 listings and access to richer information than found on REALTOR.ca through my website.

