$814,900
Available - For Sale
Listing ID: X12119496
102 Blackthorne Cres , London South, N6J 4B5, Middlesex

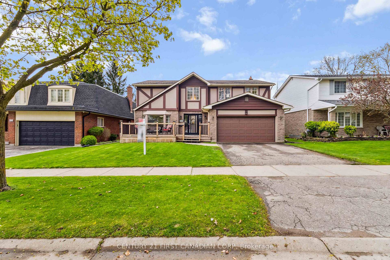
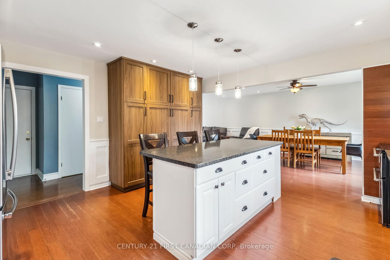
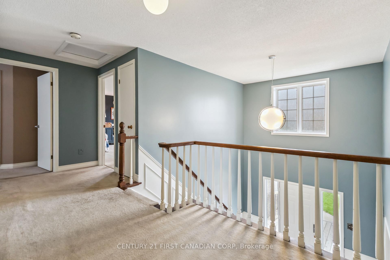
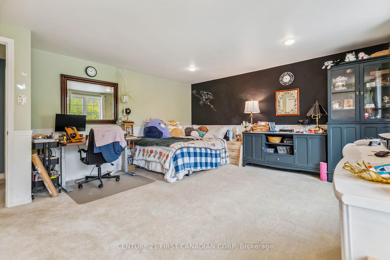
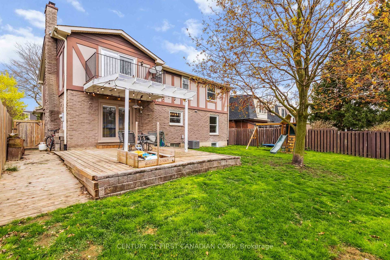
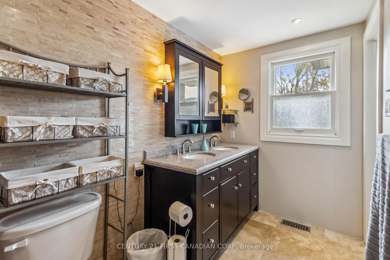
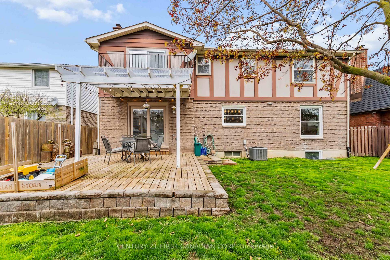


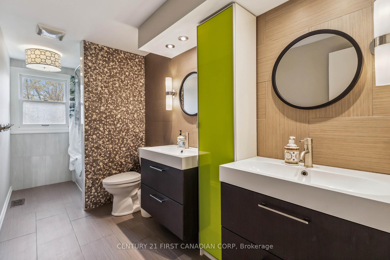
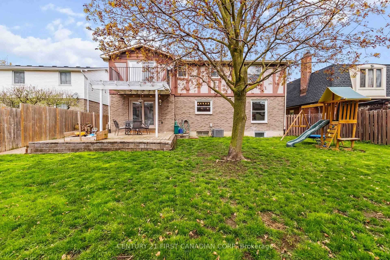
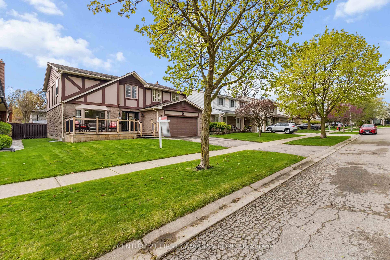
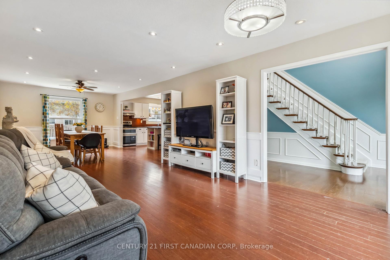
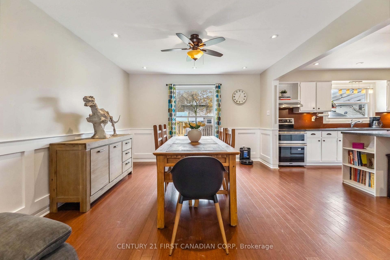
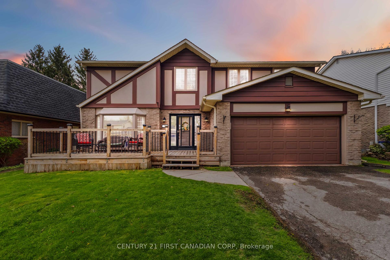
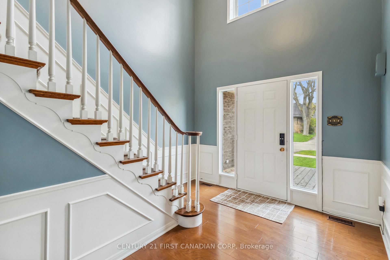
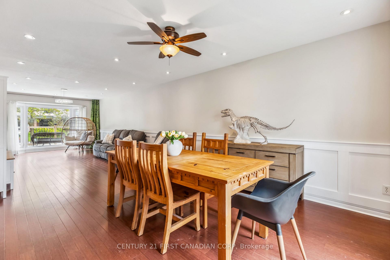
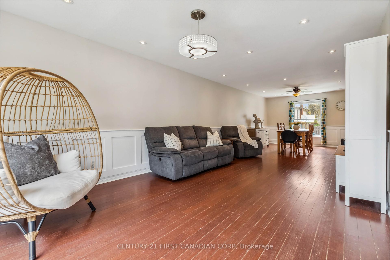
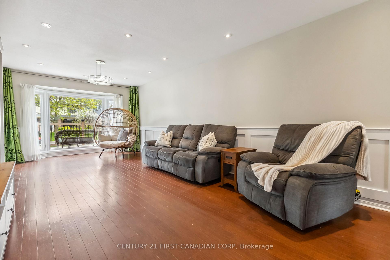
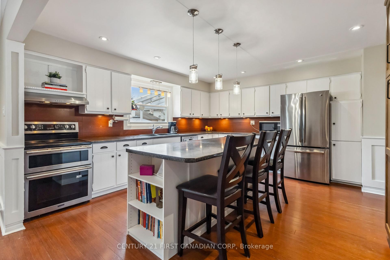
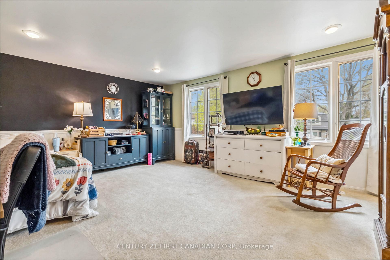
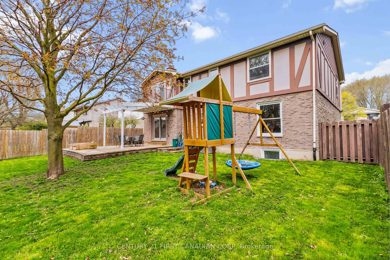
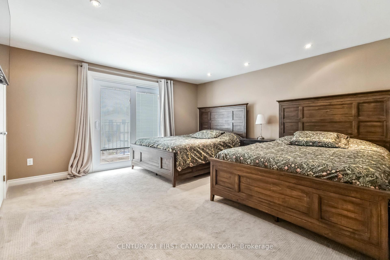
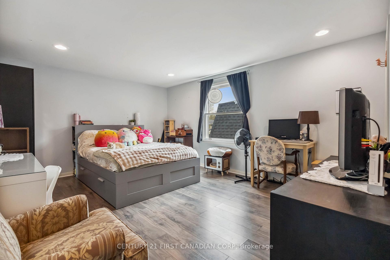
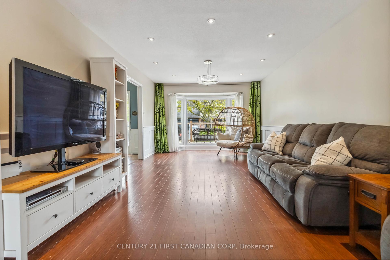
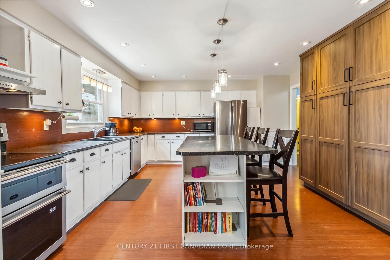

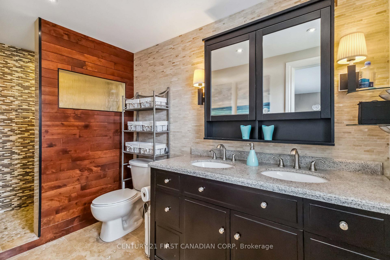
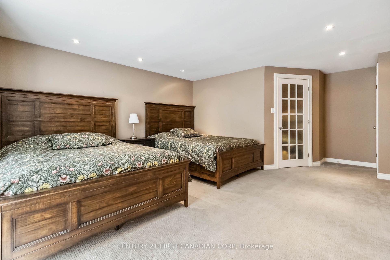
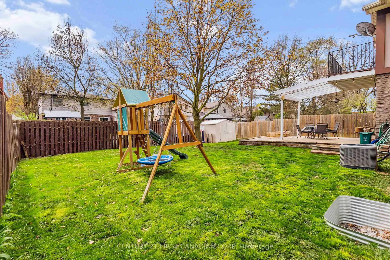
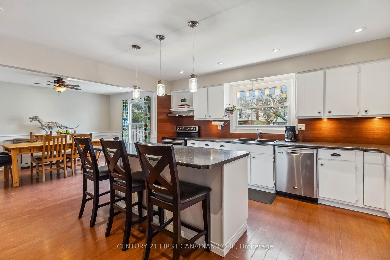
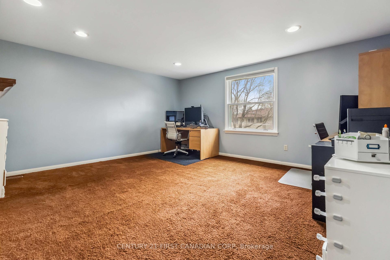
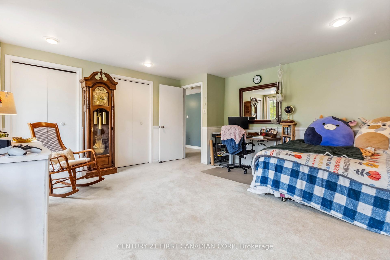
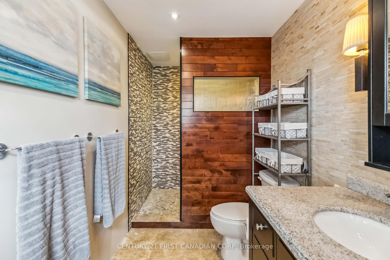
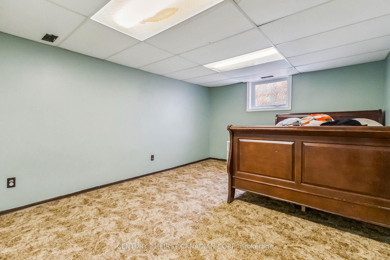
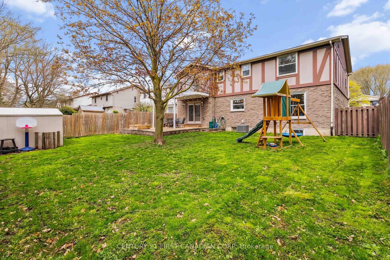
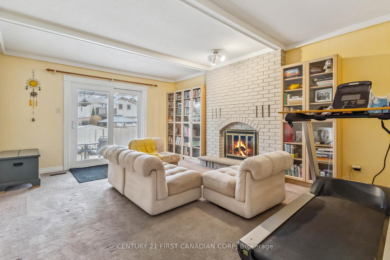






































| Welcome to 102 Blackthorne Crescent, nestled in the heart of Westmount. This spacious 4+1 bedroom, 3 bath family home in sought-after Westmount with over 2,500 sq. ft. above grade plus even more room to spread out in a partially finished basement with brand new egress windows (2024). From the moment you step inside, you'll feel the comfort and warmth this home has to offer. The bright, airy kitchen features stainless steel appliances, a large island and ample storage ideal for everything from weekday breakfasts to weekend baking marathons. The generous dining room is ready to host your biggest holiday gatherings, flowing seamlessly into a sun-filled living room, perfect for relaxing after a long day. On the main floor you will find laundry (new washer/dryer 2025) and a bonus room with gas fireplace and backyard access ideal for an office, library, or sitting area. Upstairs features four exceptionally large bedrooms, including a primary suite with walk-in closet, updated 4-piece ensuite with double sinks, and a private terrace perfect for savouring your morning coffee. Step outback to the fenced backyard with mature trees, a storage shed and expansive deck a private space where kids can play and adults can unwind. This home is perfect for a growing family that needs space to live, work and play. Don't miss your opportunity to call this home! |
| Price | $814,900 |
| Taxes: | $4908.00 |
| Assessment Year: | 2024 |
| Occupancy: | Owner |
| Address: | 102 Blackthorne Cres , London South, N6J 4B5, Middlesex |
| Directions/Cross Streets: | Andover and Blackthorne |
| Rooms: | 8 |
| Rooms +: | 2 |
| Bedrooms: | 4 |
| Bedrooms +: | 1 |
| Family Room: | T |
| Basement: | Partially Fi |
| Level/Floor | Room | Length(ft) | Width(ft) | Descriptions | |
| Room 1 | Main | Foyer | 17.12 | 9.84 | |
| Room 2 | Main | Living Ro | 20.14 | 11.78 | |
| Room 3 | Main | Dining Ro | 14.3 | 11.97 | |
| Room 4 | Main | Kitchen | 14.99 | 14.3 | |
| Room 5 | Main | Family Ro | 17.06 | 12.43 | |
| Room 6 | Main | Laundry | 6.56 | 6.43 | |
| Room 7 | Second | Primary B | 19.68 | 13.64 | |
| Room 8 | Second | Bedroom 2 | 16.79 | 15.06 | |
| Room 9 | Second | Bedroom 3 | 15.61 | 14.73 | |
| Room 10 | Second | Bedroom 4 | 16.07 | 11.22 | |
| Room 11 | Second | Bathroom | 5.44 | 12.14 | 4 Pc Ensuite |
| Room 12 | Second | Bathroom | 5.22 | 14.73 | 5 Pc Bath |
| Room 13 | Main | Bathroom | 7.12 | 2.85 | 2 Pc Bath |
| Washroom Type | No. of Pieces | Level |
| Washroom Type 1 | 4 | Second |
| Washroom Type 2 | 2 | Main |
| Washroom Type 3 | 5 | Second |
| Washroom Type 4 | 0 | |
| Washroom Type 5 | 0 |
| Total Area: | 0.00 |
| Property Type: | Detached |
| Style: | 2-Storey |
| Exterior: | Brick Front, Hardboard |
| Garage Type: | Attached |
| Drive Parking Spaces: | 2 |
| Pool: | None |
| Approximatly Square Footage: | 2500-3000 |
| CAC Included: | N |
| Water Included: | N |
| Cabel TV Included: | N |
| Common Elements Included: | N |
| Heat Included: | N |
| Parking Included: | N |
| Condo Tax Included: | N |
| Building Insurance Included: | N |
| Fireplace/Stove: | Y |
| Heat Type: | Forced Air |
| Central Air Conditioning: | Central Air |
| Central Vac: | Y |
| Laundry Level: | Syste |
| Ensuite Laundry: | F |
| Elevator Lift: | False |
| Sewers: | Sewer |
$
%
Years
This calculator is for demonstration purposes only. Always consult a professional
financial advisor before making personal financial decisions.
| Although the information displayed is believed to be accurate, no warranties or representations are made of any kind. |
| CENTURY 21 FIRST CANADIAN CORP |
- Listing -1 of 0
|
|

Dir:
416-901-9881
Bus:
416-901-8881
Fax:
416-901-9881
| Virtual Tour | Book Showing | Email a Friend |
Jump To:
At a Glance:
| Type: | Freehold - Detached |
| Area: | Middlesex |
| Municipality: | London South |
| Neighbourhood: | South N |
| Style: | 2-Storey |
| Lot Size: | x 110.00(Feet) |
| Approximate Age: | |
| Tax: | $4,908 |
| Maintenance Fee: | $0 |
| Beds: | 4+1 |
| Baths: | 3 |
| Garage: | 0 |
| Fireplace: | Y |
| Air Conditioning: | |
| Pool: | None |
Locatin Map:
Payment Calculator:

Contact Info
SOLTANIAN REAL ESTATE
Brokerage sharon@soltanianrealestate.com SOLTANIAN REAL ESTATE, Brokerage Independently owned and operated. 175 Willowdale Avenue #100, Toronto, Ontario M2N 4Y9 Office: 416-901-8881Fax: 416-901-9881Cell: 416-901-9881Office LocationFind us on map
Listing added to your favorite list
Looking for resale homes?

By agreeing to Terms of Use, you will have ability to search up to 310222 listings and access to richer information than found on REALTOR.ca through my website.

