$880,000
Available - For Sale
Listing ID: W12119581
263 Georgian Driv , Oakville, L6H 0L2, Halton
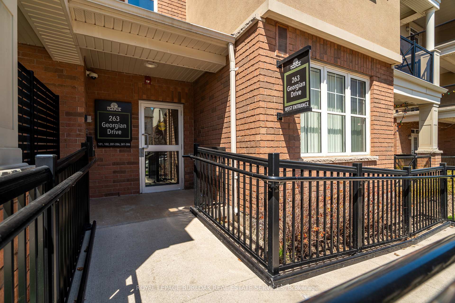
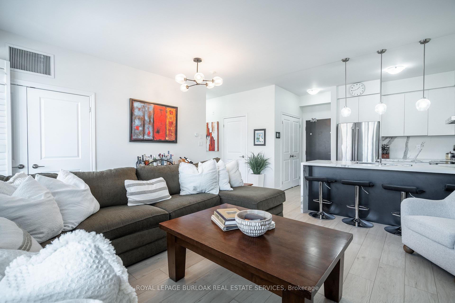
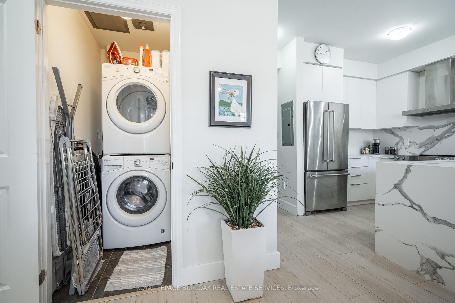
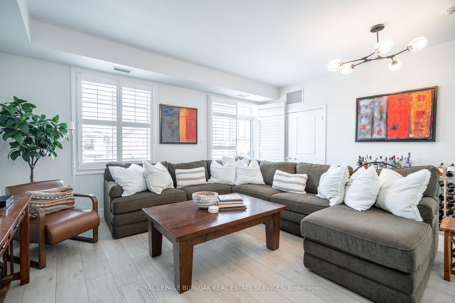
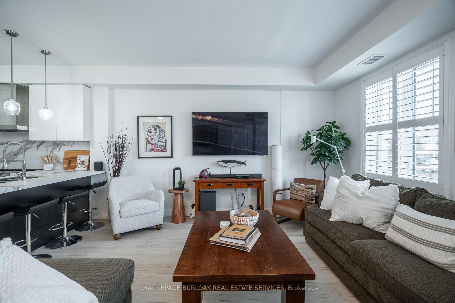
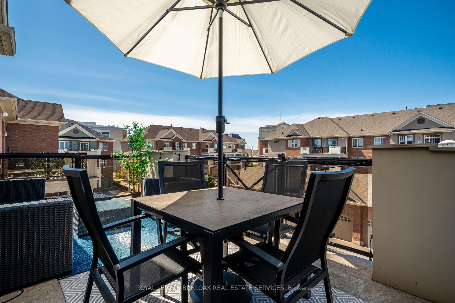
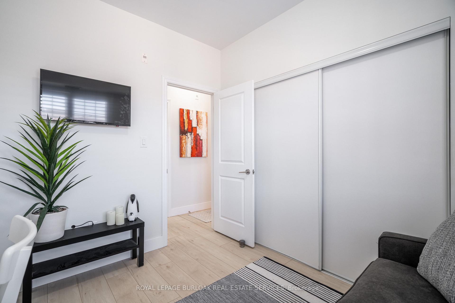
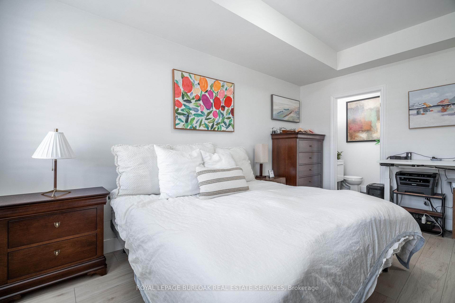
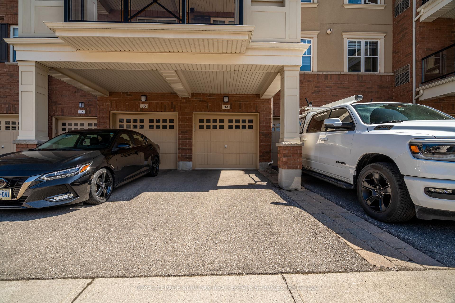
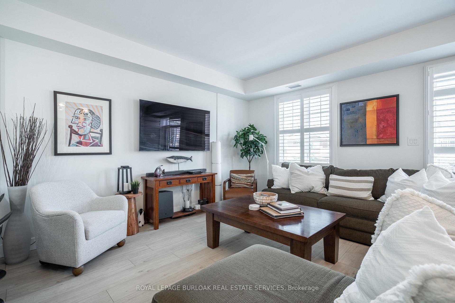
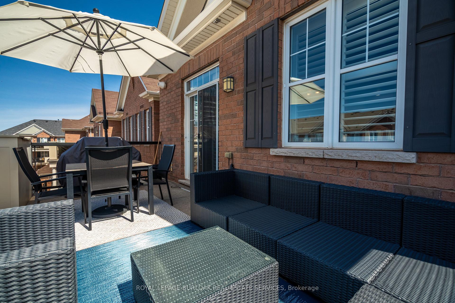
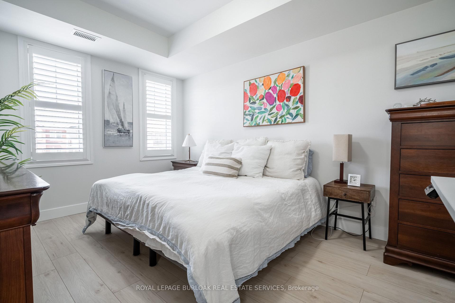
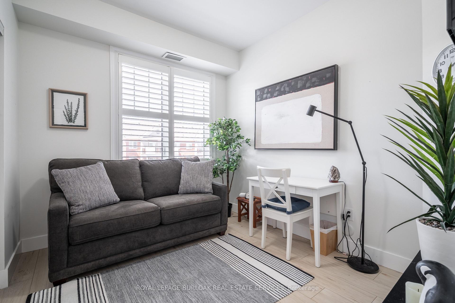
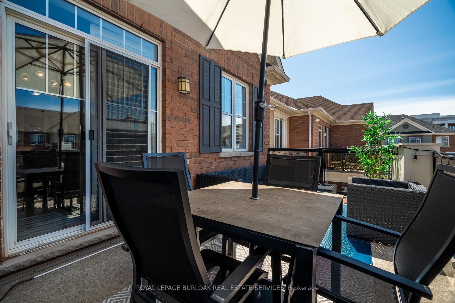
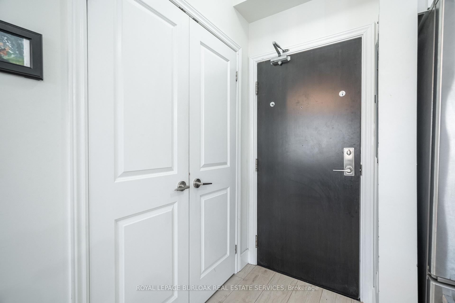
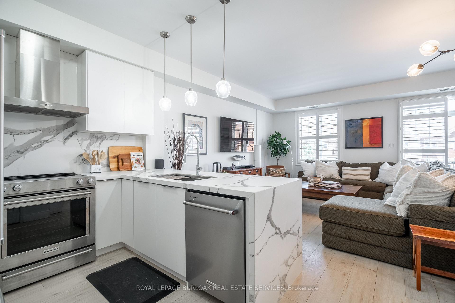
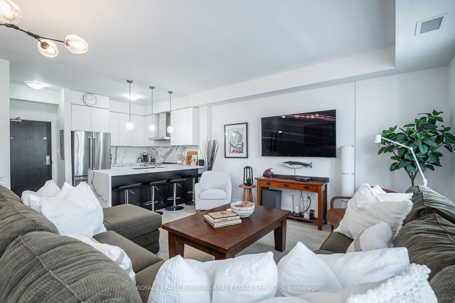
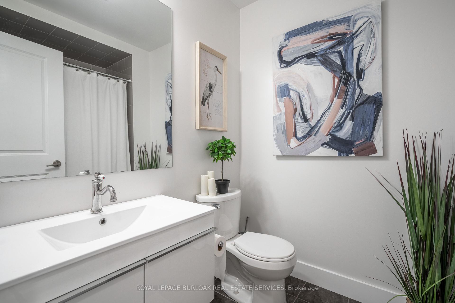
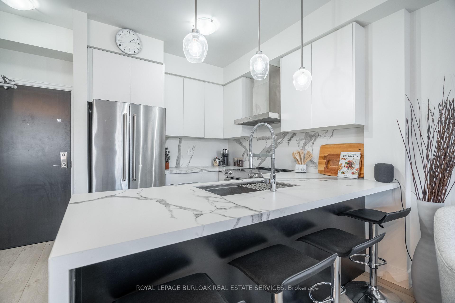
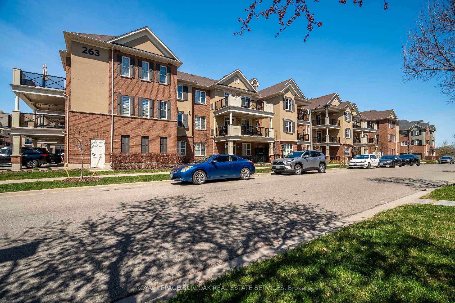
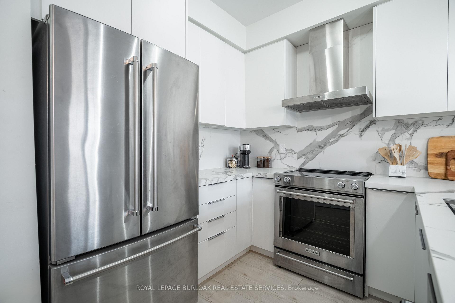
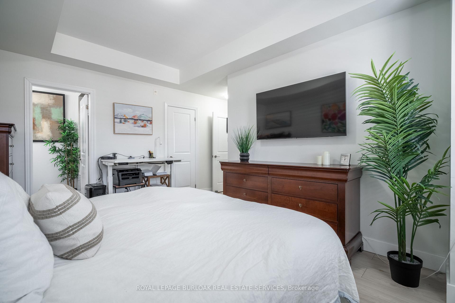
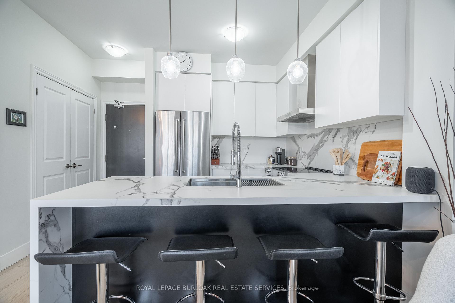
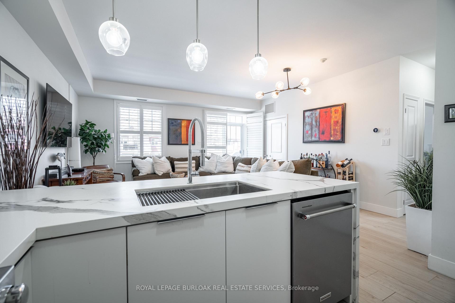
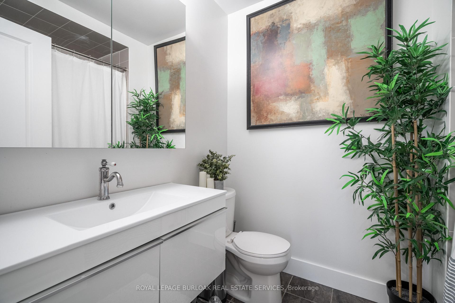
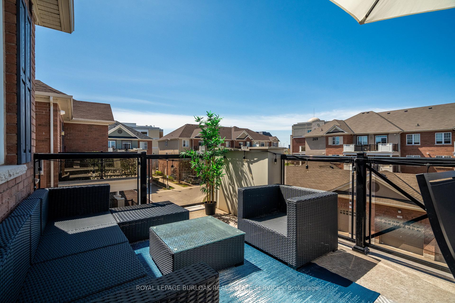


























| No detail was overlooked in the professional renovation of this luxurious executive town home. Nestled in the highly desirable Oak Park neighbourhood of Oakville, it offers the perfect balance of convenience and natural beauty, with easy access to local amenities, scenic trails, and parks, as well as being just minutes from major highways. Highlights include Kitchen Aid appliances, elegant porcelain countertops with waterfall edge and backsplash, stunning oak wood flooring, modern lighting, and California shutters throughout. The expansive patio, equipped with a gas line, is ideal for entertaining. Additional storage space is provided with a garage, driveway, and locker below. Contact us today for a private showing you wont be disappointed! |
| Price | $880,000 |
| Taxes: | $2691.70 |
| Occupancy: | Owner |
| Address: | 263 Georgian Driv , Oakville, L6H 0L2, Halton |
| Postal Code: | L6H 0L2 |
| Province/State: | Halton |
| Directions/Cross Streets: | Taunton Rd to Georgian Dr |
| Level/Floor | Room | Length(ft) | Width(ft) | Descriptions | |
| Room 1 | Main | Bathroom | 9.48 | 5.64 | |
| Room 2 | Main | Bathroom | 9.32 | 5.15 | 4 Pc Ensuite |
| Room 3 | Main | Bedroom | 9.48 | 10.5 | |
| Room 4 | Main | Kitchen | 9.22 | 10.89 | |
| Room 5 | Main | Great Roo | 12.82 | 14.46 | |
| Room 6 | Main | Primary B | 9.64 | 14.99 | |
| Room 7 | Main | Laundry |
| Washroom Type | No. of Pieces | Level |
| Washroom Type 1 | 4 | Main |
| Washroom Type 2 | 4 | Main |
| Washroom Type 3 | 0 | |
| Washroom Type 4 | 0 | |
| Washroom Type 5 | 0 |
| Total Area: | 0.00 |
| Approximatly Age: | 11-15 |
| Washrooms: | 2 |
| Heat Type: | Forced Air |
| Central Air Conditioning: | Central Air |
| Elevator Lift: | False |
$
%
Years
This calculator is for demonstration purposes only. Always consult a professional
financial advisor before making personal financial decisions.
| Although the information displayed is believed to be accurate, no warranties or representations are made of any kind. |
| ROYAL LEPAGE BURLOAK REAL ESTATE SERVICES |
- Listing -1 of 0
|
|

Dir:
416-901-9881
Bus:
416-901-8881
Fax:
416-901-9881
| Book Showing | Email a Friend |
Jump To:
At a Glance:
| Type: | Com - Condo Townhouse |
| Area: | Halton |
| Municipality: | Oakville |
| Neighbourhood: | 1015 - RO River Oaks |
| Style: | Stacked Townhous |
| Lot Size: | x 0.00() |
| Approximate Age: | 11-15 |
| Tax: | $2,691.7 |
| Maintenance Fee: | $423.68 |
| Beds: | 2 |
| Baths: | 2 |
| Garage: | 0 |
| Fireplace: | N |
| Air Conditioning: | |
| Pool: |
Locatin Map:
Payment Calculator:

Contact Info
SOLTANIAN REAL ESTATE
Brokerage sharon@soltanianrealestate.com SOLTANIAN REAL ESTATE, Brokerage Independently owned and operated. 175 Willowdale Avenue #100, Toronto, Ontario M2N 4Y9 Office: 416-901-8881Fax: 416-901-9881Cell: 416-901-9881Office LocationFind us on map
Listing added to your favorite list
Looking for resale homes?

By agreeing to Terms of Use, you will have ability to search up to 310222 listings and access to richer information than found on REALTOR.ca through my website.

