$589,900
Available - For Sale
Listing ID: X12119590
1731 Marconi Boul , London East, N5V 4V4, Middlesex

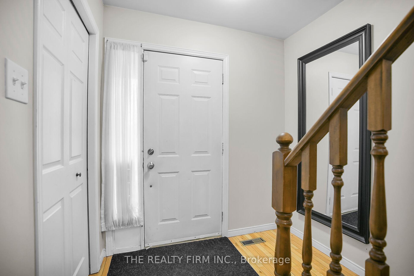
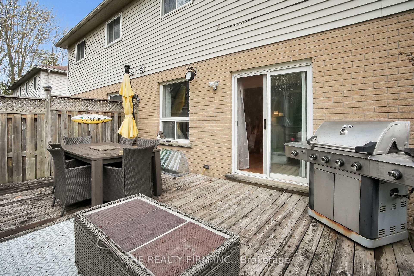
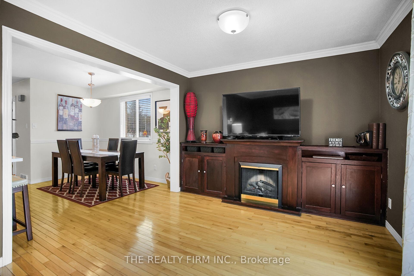
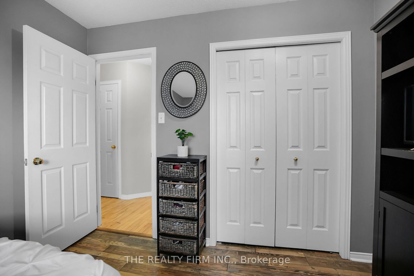
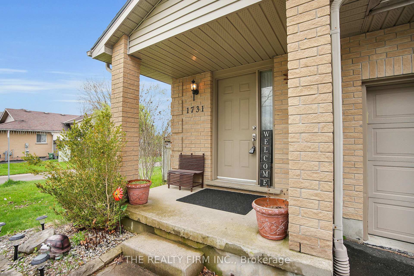
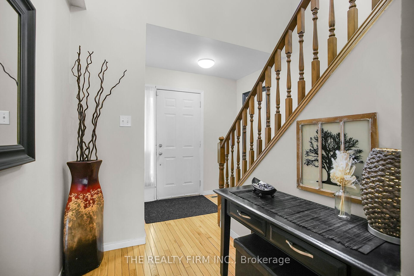

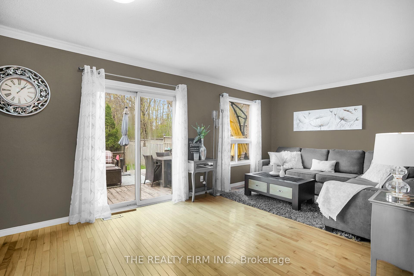
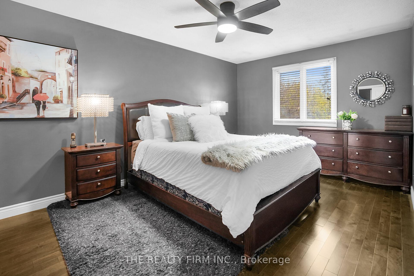
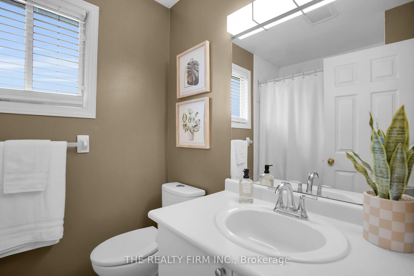
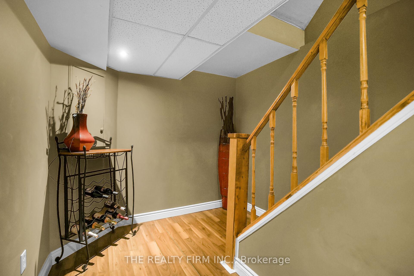
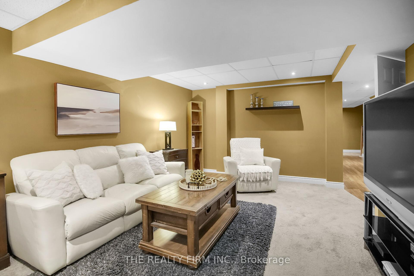
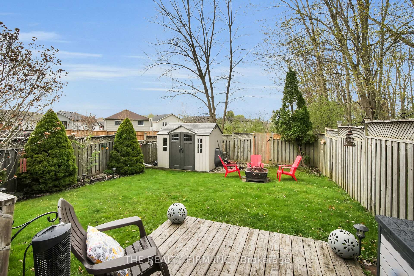
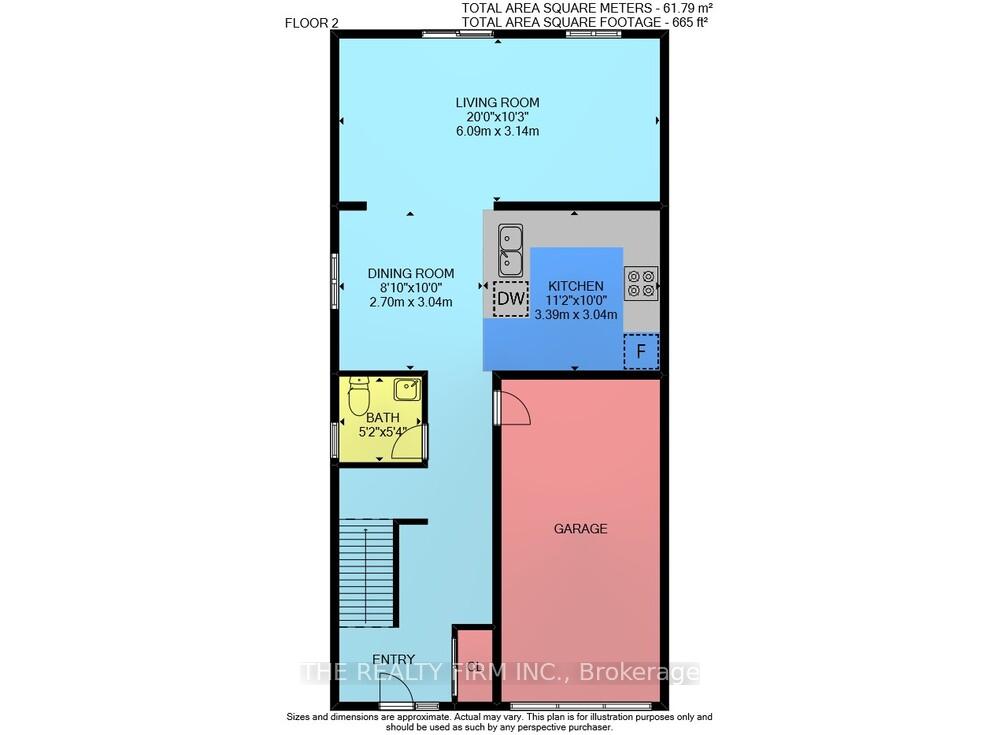
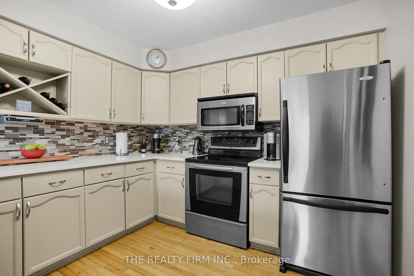
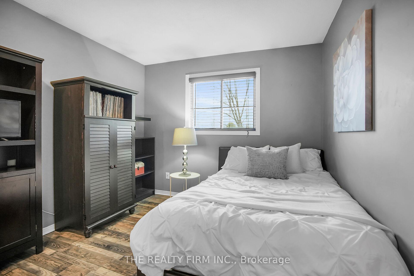
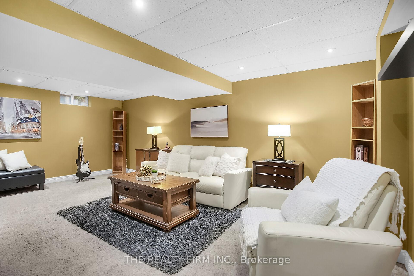
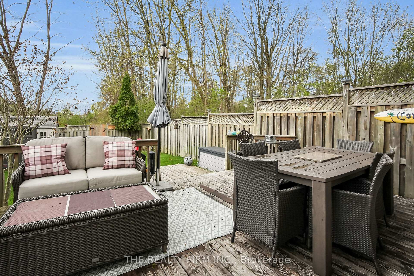
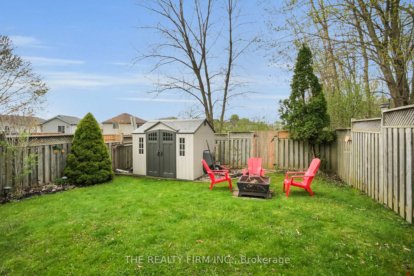
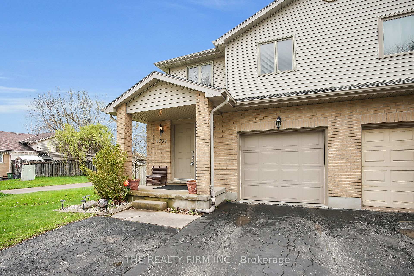
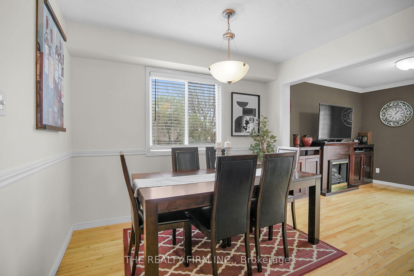
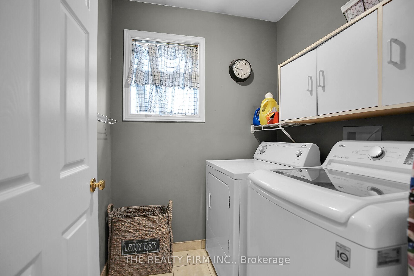

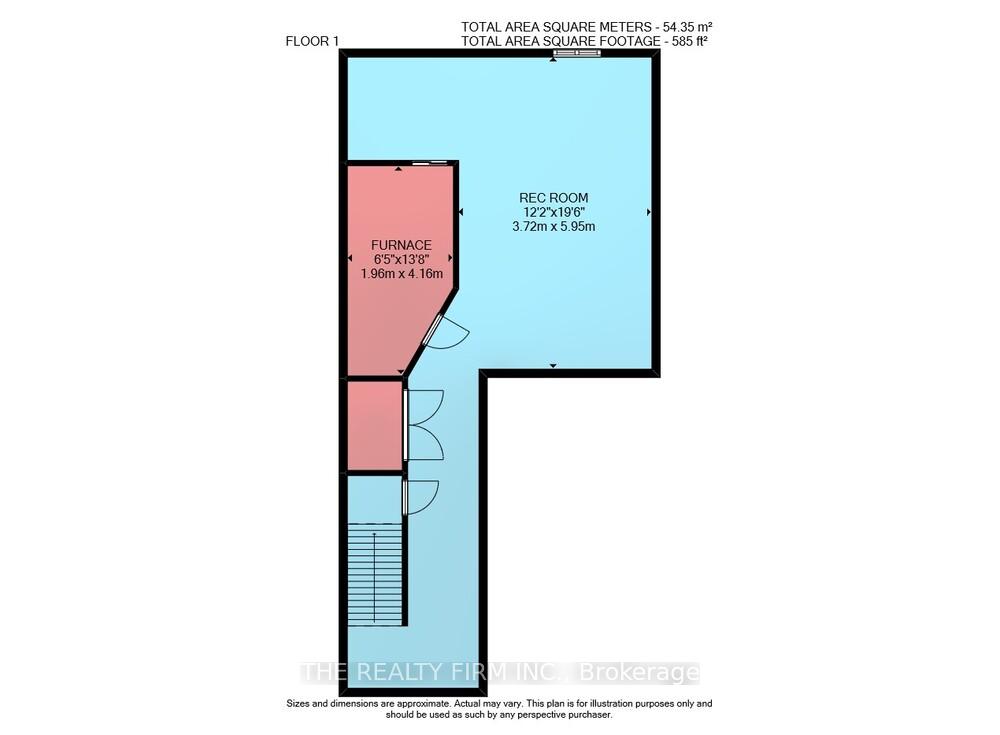
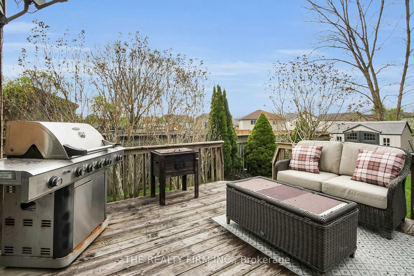
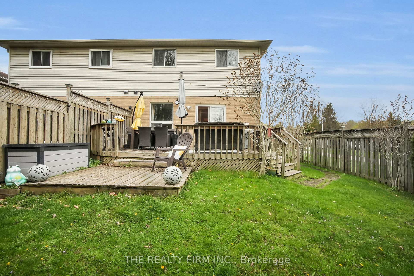

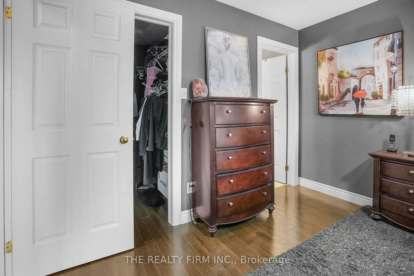
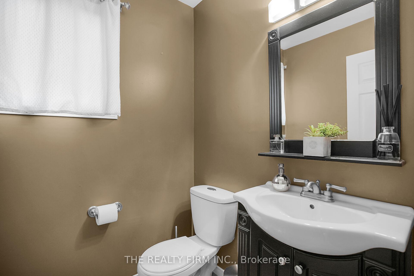
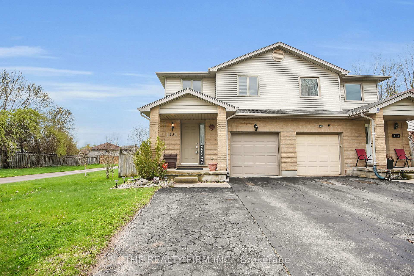
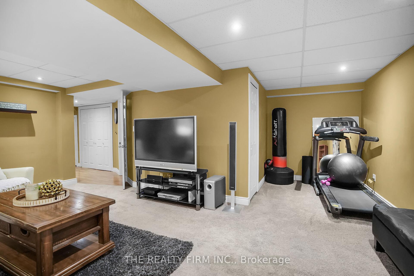
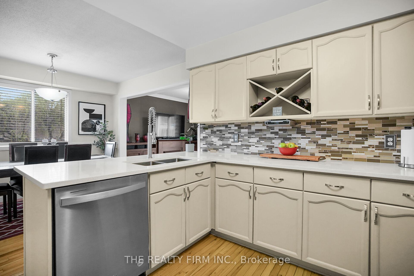
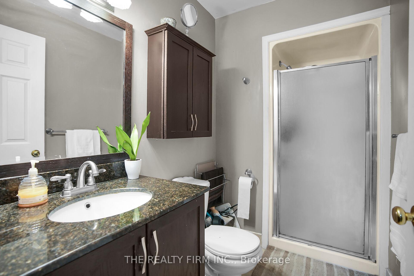
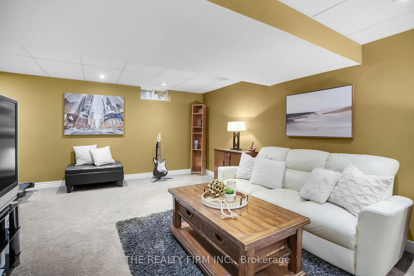



































| Welcome to this exceptional 3-bedroom, 2.5-bathroom semi-detached home in the highly sought-after community of Trafalgar Heights. This beautifully maintained two-storey property offers a single-car attached garage, a double driveway, and a fully finished basement that backs onto peaceful green space, providing both privacy and a serene setting. Step inside to a grand foyer that opens into a spacious kitchen, featuring rich cabinetry, ample counter space, and gleaming hardwood floors that flow throughout the main level. The inviting living room boasts a cozy fireplace, built-in shelving, and direct access to a two-tiered deckperfect for entertaining or enjoying quiet moments in the fully fenced, professionally landscaped backyard. Such a rare find as you will love the convenience of a second-floor laundry room and a generously sized primary bedroom complete with a 3-piece ensuite and a walk-in closet. The spacious finished basement offers a large rec room, perfect for a home theatre, play area, gym, or additional living space to suit your needs. Thoughtful updates over the years include hardwood flooring (2006), a new roof (2008), and the finished basement (2011). Ideally located close to schools, shopping, parks, and offering quick access to Highway 401, this is a rare opportunity to own a move-in-ready home in a welcoming, family-friendly neighbourhood. Dont miss your chance to call it your own. |
| Price | $589,900 |
| Taxes: | $3162.00 |
| Assessment Year: | 2024 |
| Occupancy: | Owner |
| Address: | 1731 Marconi Boul , London East, N5V 4V4, Middlesex |
| Acreage: | < .50 |
| Directions/Cross Streets: | Gore Rd |
| Rooms: | 10 |
| Bedrooms: | 3 |
| Bedrooms +: | 0 |
| Family Room: | T |
| Basement: | Full, Finished |
| Level/Floor | Room | Length(ft) | Width(ft) | Descriptions | |
| Room 1 | Main | Kitchen | 10.23 | 9.97 | |
| Room 2 | Main | Dining Ro | 9.97 | 9.48 | |
| Room 3 | Main | Living Ro | 19.81 | 10.23 | |
| Room 4 | Second | Primary B | 15.91 | 10.73 | |
| Room 5 | Second | Bedroom 2 | 10.73 | 9.58 | |
| Room 6 | Second | Bedroom 3 | 11.97 | 9.74 | |
| Room 7 | Second | Laundry | 6.99 | 6.33 | |
| Room 8 | Lower | Recreatio | 19.91 | 11.97 | |
| Room 9 | Lower | Den | 6.99 | 6.33 | |
| Room 10 | Lower | Utility R | 13.81 | 7.31 |
| Washroom Type | No. of Pieces | Level |
| Washroom Type 1 | 2 | Main |
| Washroom Type 2 | 4 | Second |
| Washroom Type 3 | 3 | Second |
| Washroom Type 4 | 0 | |
| Washroom Type 5 | 0 |
| Total Area: | 0.00 |
| Approximatly Age: | 31-50 |
| Property Type: | Semi-Detached |
| Style: | 2-Storey |
| Exterior: | Brick, Vinyl Siding |
| Garage Type: | Attached |
| (Parking/)Drive: | Private, P |
| Drive Parking Spaces: | 3 |
| Park #1 | |
| Parking Type: | Private, P |
| Park #2 | |
| Parking Type: | Private |
| Park #3 | |
| Parking Type: | Private Do |
| Pool: | None |
| Approximatly Age: | 31-50 |
| Approximatly Square Footage: | 1100-1500 |
| CAC Included: | N |
| Water Included: | N |
| Cabel TV Included: | N |
| Common Elements Included: | N |
| Heat Included: | N |
| Parking Included: | N |
| Condo Tax Included: | N |
| Building Insurance Included: | N |
| Fireplace/Stove: | Y |
| Heat Type: | Forced Air |
| Central Air Conditioning: | Central Air |
| Central Vac: | N |
| Laundry Level: | Syste |
| Ensuite Laundry: | F |
| Sewers: | Sewer |
$
%
Years
This calculator is for demonstration purposes only. Always consult a professional
financial advisor before making personal financial decisions.
| Although the information displayed is believed to be accurate, no warranties or representations are made of any kind. |
| THE REALTY FIRM INC. |
- Listing -1 of 0
|
|

Dir:
416-901-9881
Bus:
416-901-8881
Fax:
416-901-9881
| Book Showing | Email a Friend |
Jump To:
At a Glance:
| Type: | Freehold - Semi-Detached |
| Area: | Middlesex |
| Municipality: | London East |
| Neighbourhood: | East I |
| Style: | 2-Storey |
| Lot Size: | x 115.15(Feet) |
| Approximate Age: | 31-50 |
| Tax: | $3,162 |
| Maintenance Fee: | $0 |
| Beds: | 3 |
| Baths: | 3 |
| Garage: | 0 |
| Fireplace: | Y |
| Air Conditioning: | |
| Pool: | None |
Locatin Map:
Payment Calculator:

Contact Info
SOLTANIAN REAL ESTATE
Brokerage sharon@soltanianrealestate.com SOLTANIAN REAL ESTATE, Brokerage Independently owned and operated. 175 Willowdale Avenue #100, Toronto, Ontario M2N 4Y9 Office: 416-901-8881Fax: 416-901-9881Cell: 416-901-9881Office LocationFind us on map
Listing added to your favorite list
Looking for resale homes?

By agreeing to Terms of Use, you will have ability to search up to 310222 listings and access to richer information than found on REALTOR.ca through my website.

