$449,900
Available - For Sale
Listing ID: X12119592
44 Elgin Stre , Kawartha Lakes, K9V 3W3, Kawartha Lakes
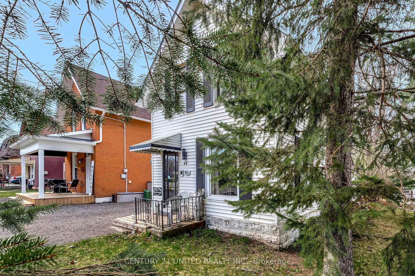
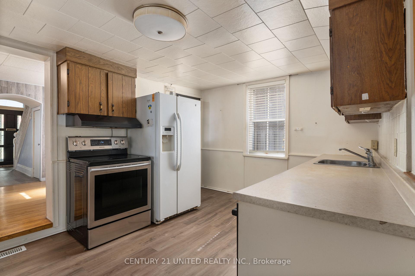
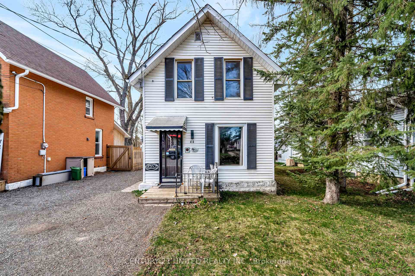
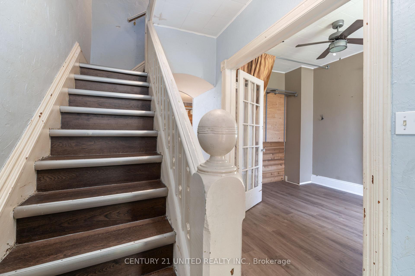
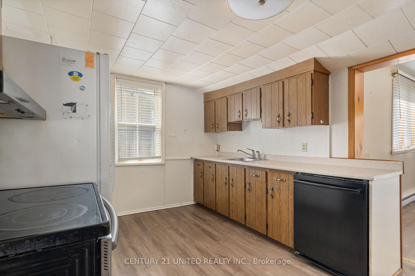
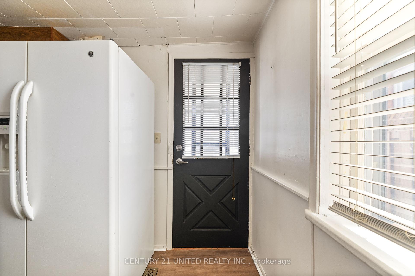
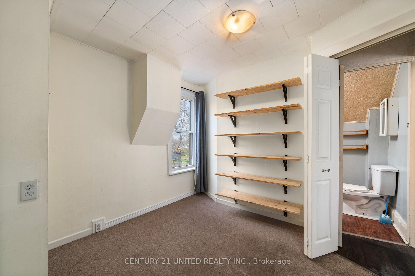
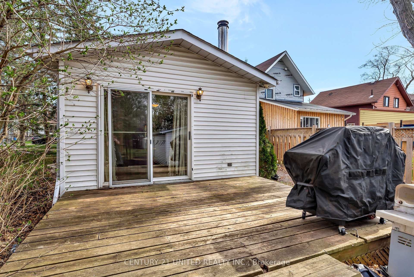
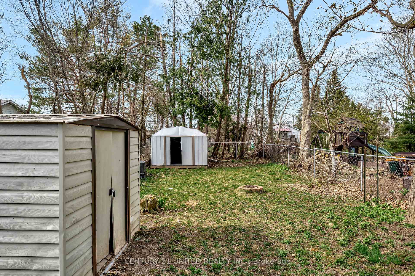
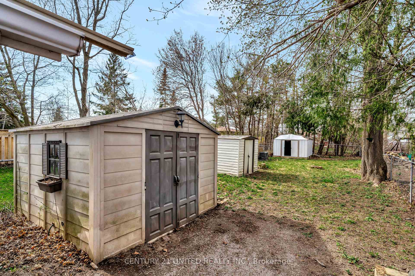
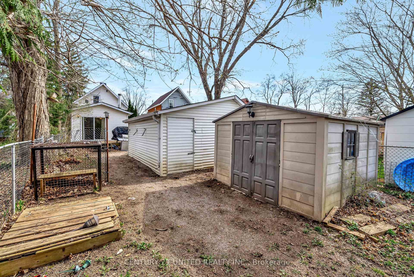
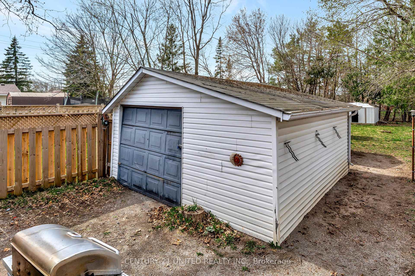
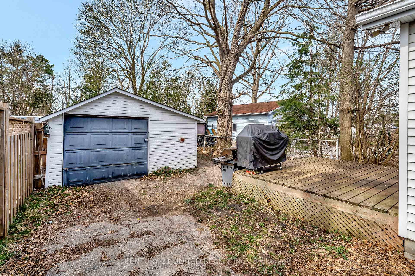
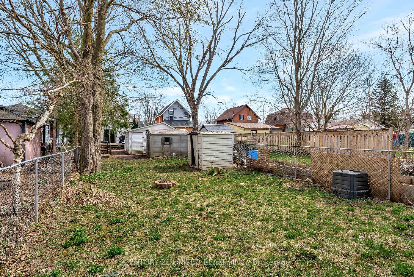
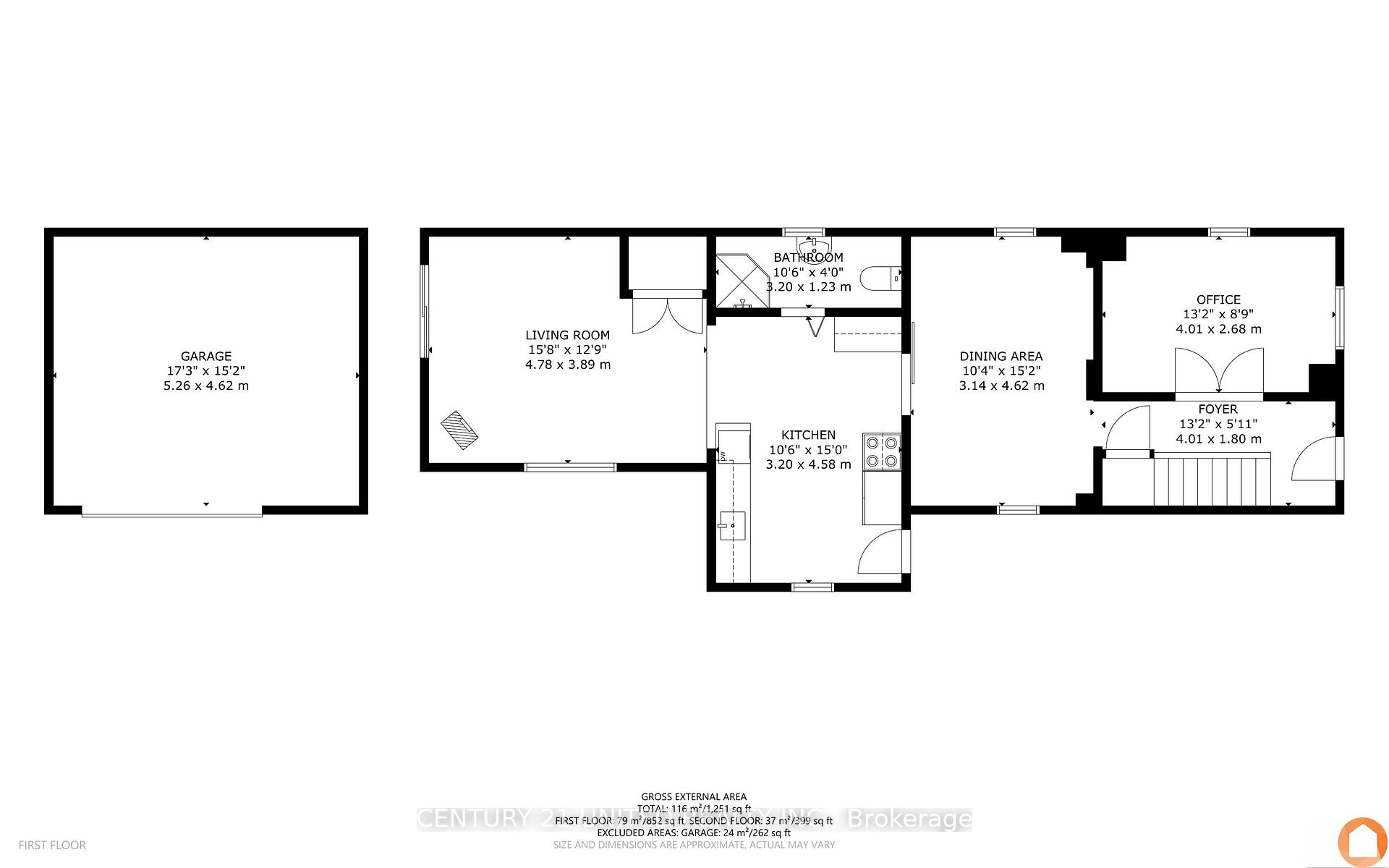
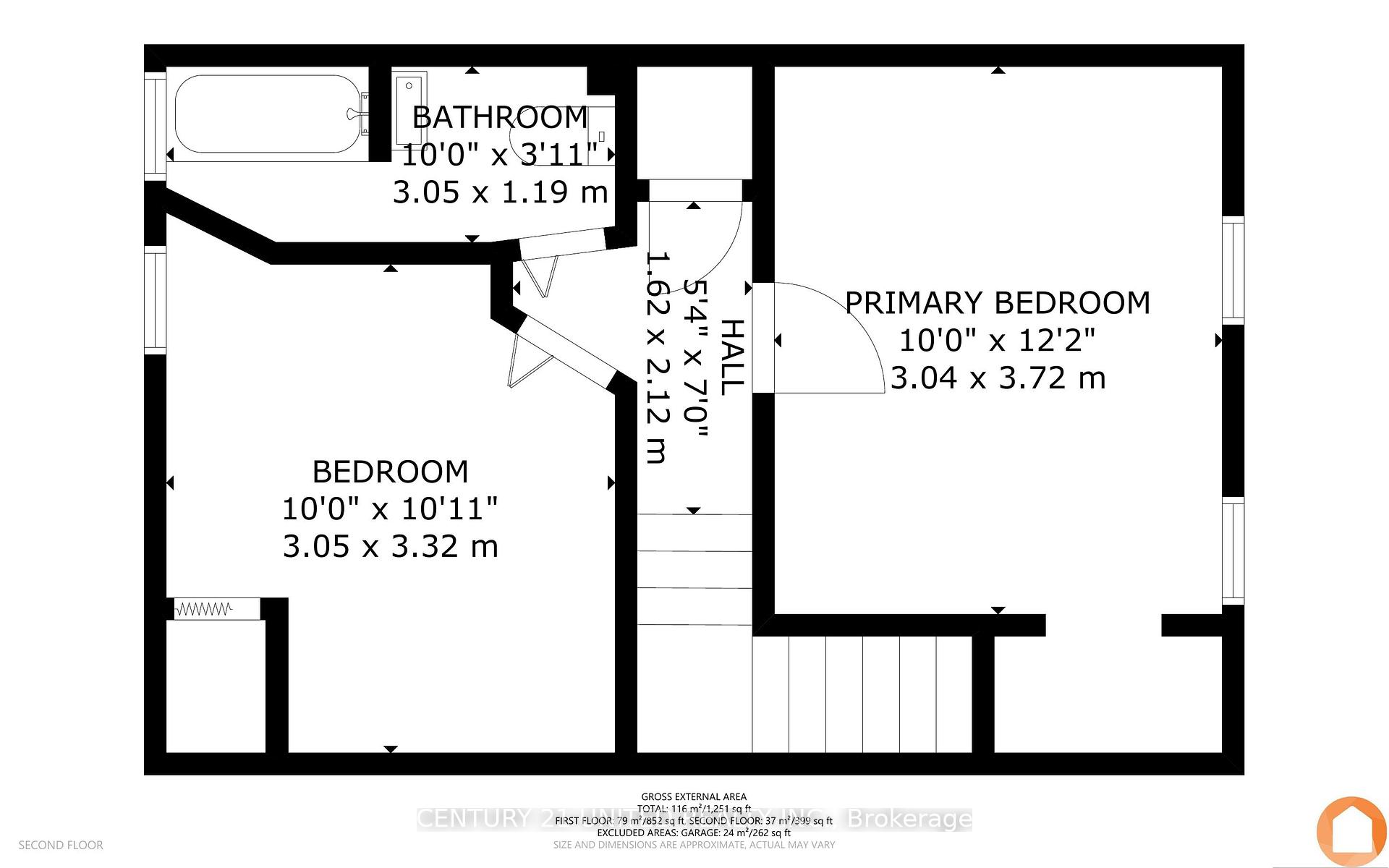
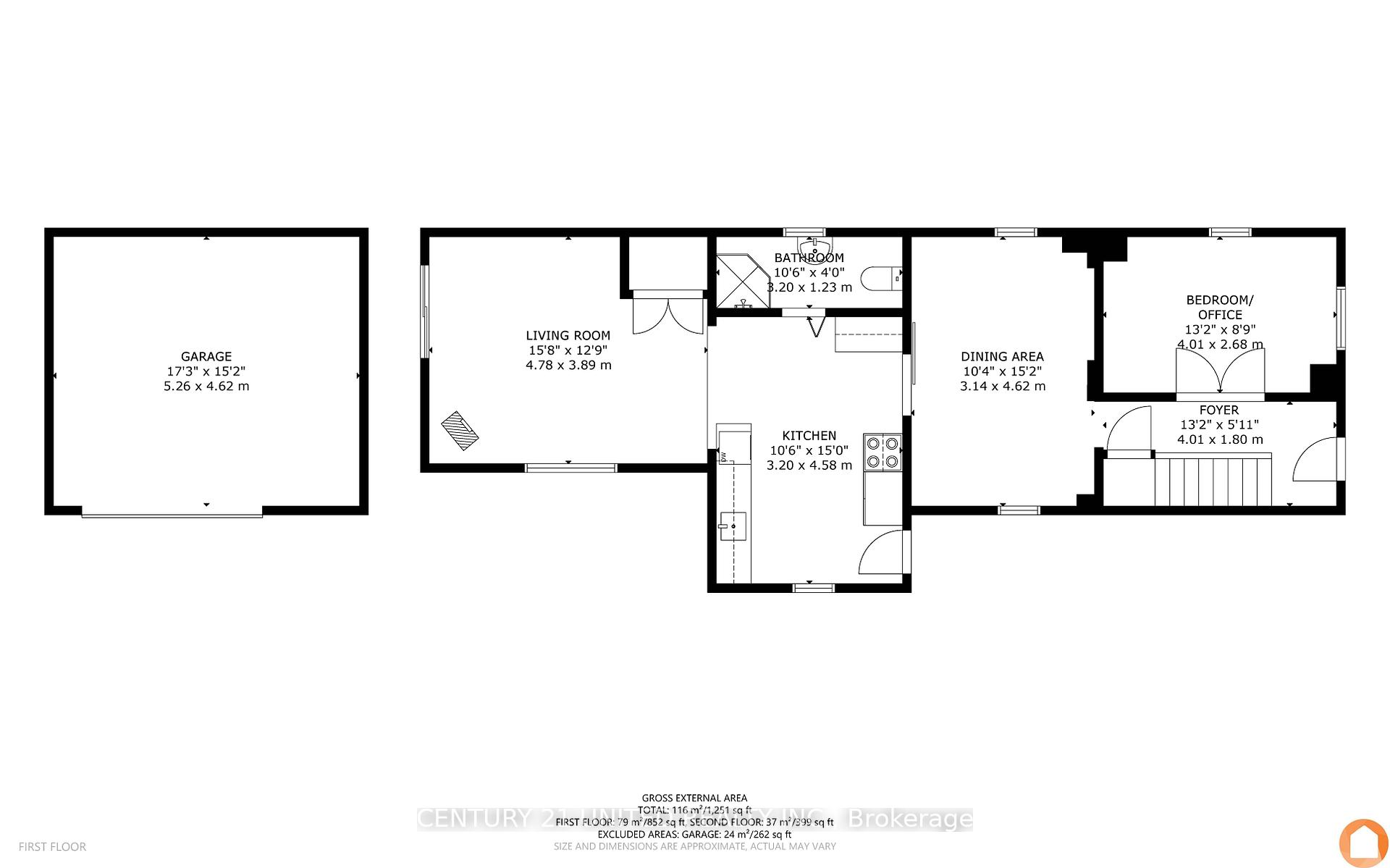
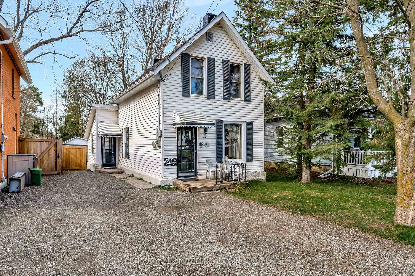
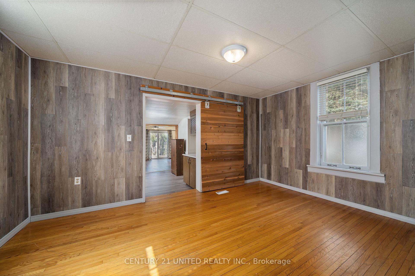
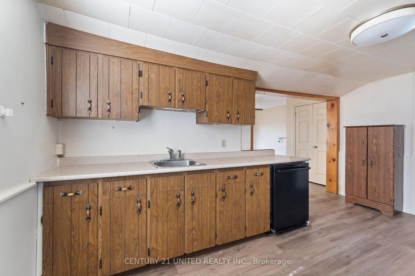
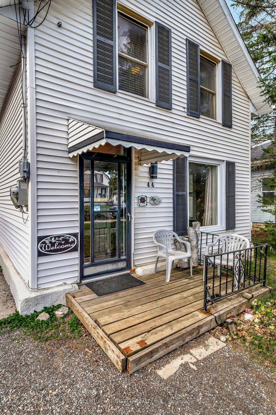
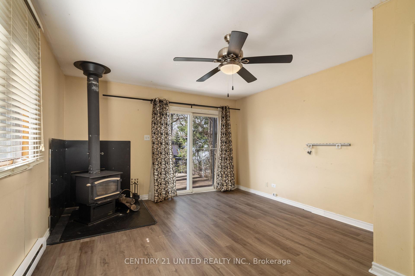
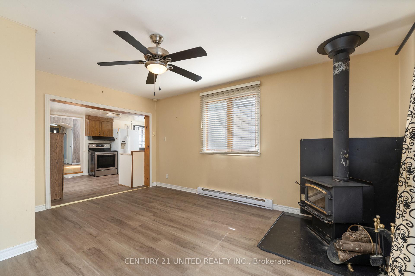
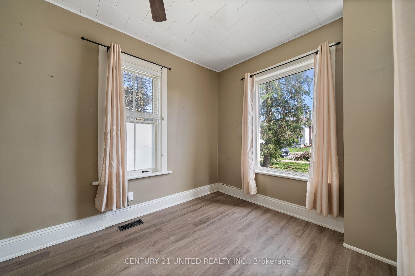
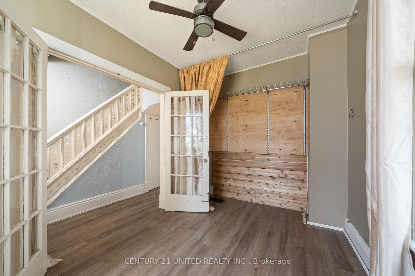
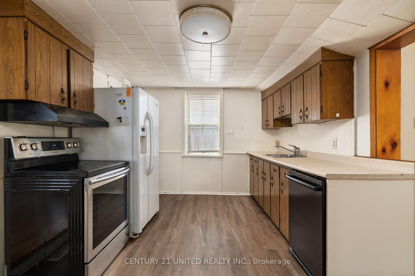
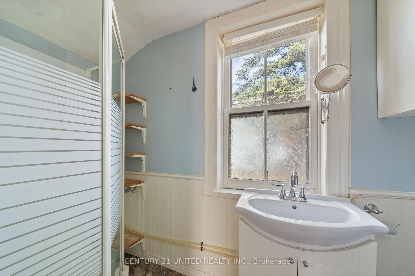
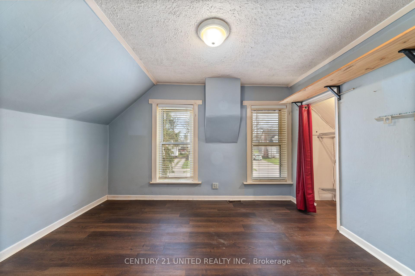
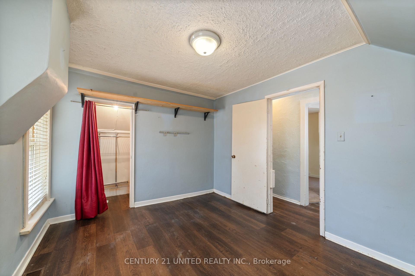
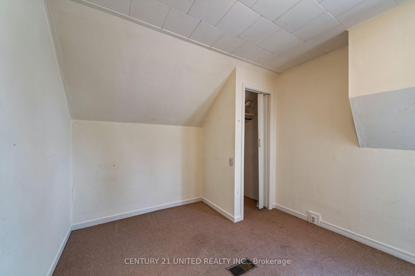
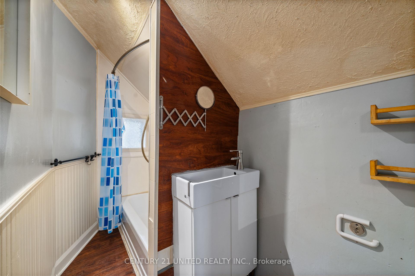
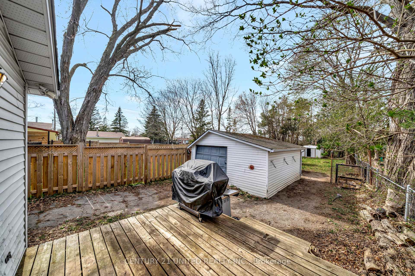
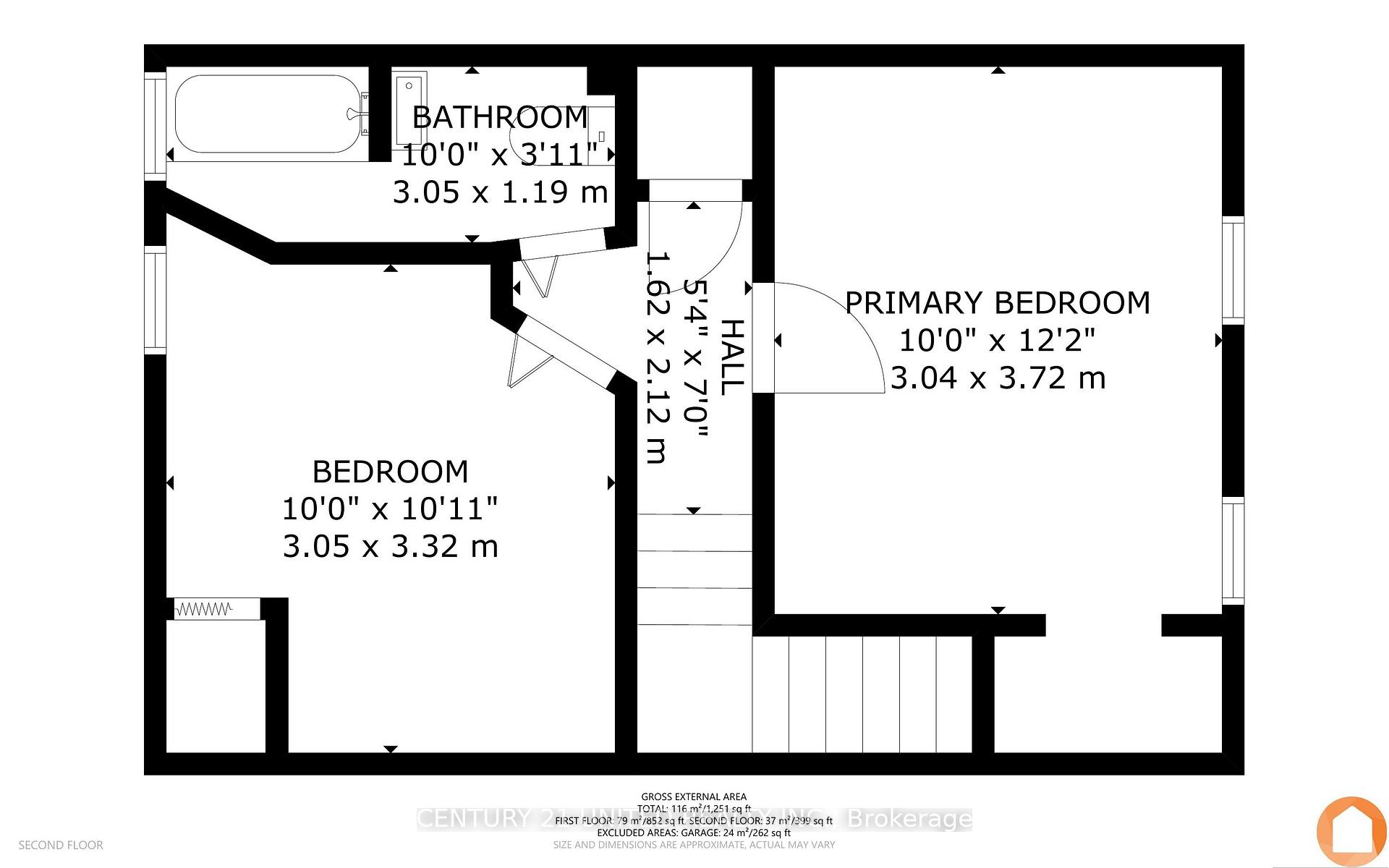
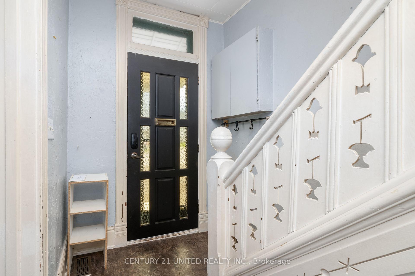


































| Welcome to 44 Elgin Street in the heart of Lindsay - a charming 1.5 storey home that's full of potential and perfect for those craving a mix of character, space, and flexibility. This property offers a deep, fully fenced backyard (198 ft) that's ready for family BBQ's, campfires, gardening, or letting the kids (or dogs) run free. A detached 1.5 car garage, plus two additional sheds offer ample storage for tools, toys, and maybe even that future she-shed or workshop you've been dreaming of. Inside, you'll find a cozy living room with a walk-out to the deck - perfect for your morning coffee or winding down by the wood-burning stove on cooler evenings. A separate dining room makes entertaining easy, while the main floor bedroom offers flexibility as a guest room, office, or playroom. There's also a 3-piece bath and main floor laundry. Upstairs, you'll find two additional bedrooms and a 4-piece bath. Whether you're a first-time buyer, downsizer, or someone who simply loves small-town living with a big backyard, this home checks the boxes. Located close to parks, schools, and all of Lindsay's downtown charm. This home has been pre-inspected. Immediate possession available! |
| Price | $449,900 |
| Taxes: | $2391.00 |
| Assessment Year: | 2024 |
| Occupancy: | Vacant |
| Address: | 44 Elgin Stre , Kawartha Lakes, K9V 3W3, Kawartha Lakes |
| Acreage: | < .50 |
| Directions/Cross Streets: | Victoria Ave N & Elgin St. |
| Rooms: | 6 |
| Bedrooms: | 3 |
| Bedrooms +: | 0 |
| Family Room: | F |
| Basement: | Crawl Space |
| Level/Floor | Room | Length(ft) | Width(ft) | Descriptions | |
| Room 1 | Main | Living Ro | 15.68 | 12.76 | |
| Room 2 | Main | Kitchen | 10.5 | 15.02 | |
| Room 3 | Main | Dining Ro | 10.3 | 15.15 | |
| Room 4 | Main | Bedroom 2 | 13.15 | 8.79 | |
| Room 5 | Second | Primary B | 9.97 | 12.2 | |
| Room 6 | Second | Bedroom 3 | 10 | 10.89 |
| Washroom Type | No. of Pieces | Level |
| Washroom Type 1 | 3 | Main |
| Washroom Type 2 | 4 | Second |
| Washroom Type 3 | 0 | |
| Washroom Type 4 | 0 | |
| Washroom Type 5 | 0 |
| Total Area: | 0.00 |
| Property Type: | Detached |
| Style: | 1 1/2 Storey |
| Exterior: | Vinyl Siding |
| Garage Type: | Detached |
| (Parking/)Drive: | Private |
| Drive Parking Spaces: | 2 |
| Park #1 | |
| Parking Type: | Private |
| Park #2 | |
| Parking Type: | Private |
| Pool: | None |
| Other Structures: | Garden Shed, S |
| Approximatly Square Footage: | 1100-1500 |
| Property Features: | Golf, Hospital |
| CAC Included: | N |
| Water Included: | N |
| Cabel TV Included: | N |
| Common Elements Included: | N |
| Heat Included: | N |
| Parking Included: | N |
| Condo Tax Included: | N |
| Building Insurance Included: | N |
| Fireplace/Stove: | Y |
| Heat Type: | Forced Air |
| Central Air Conditioning: | None |
| Central Vac: | N |
| Laundry Level: | Syste |
| Ensuite Laundry: | F |
| Sewers: | Sewer |
$
%
Years
This calculator is for demonstration purposes only. Always consult a professional
financial advisor before making personal financial decisions.
| Although the information displayed is believed to be accurate, no warranties or representations are made of any kind. |
| CENTURY 21 UNITED REALTY INC. |
- Listing -1 of 0
|
|

Dir:
416-901-9881
Bus:
416-901-8881
Fax:
416-901-9881
| Virtual Tour | Book Showing | Email a Friend |
Jump To:
At a Glance:
| Type: | Freehold - Detached |
| Area: | Kawartha Lakes |
| Municipality: | Kawartha Lakes |
| Neighbourhood: | Lindsay |
| Style: | 1 1/2 Storey |
| Lot Size: | x 198.00(Feet) |
| Approximate Age: | |
| Tax: | $2,391 |
| Maintenance Fee: | $0 |
| Beds: | 3 |
| Baths: | 2 |
| Garage: | 0 |
| Fireplace: | Y |
| Air Conditioning: | |
| Pool: | None |
Locatin Map:
Payment Calculator:

Contact Info
SOLTANIAN REAL ESTATE
Brokerage sharon@soltanianrealestate.com SOLTANIAN REAL ESTATE, Brokerage Independently owned and operated. 175 Willowdale Avenue #100, Toronto, Ontario M2N 4Y9 Office: 416-901-8881Fax: 416-901-9881Cell: 416-901-9881Office LocationFind us on map
Listing added to your favorite list
Looking for resale homes?

By agreeing to Terms of Use, you will have ability to search up to 310222 listings and access to richer information than found on REALTOR.ca through my website.

