$749,000
Available - For Sale
Listing ID: E12119613
105 Parsell Squa , Toronto, M1B 2A5, Toronto
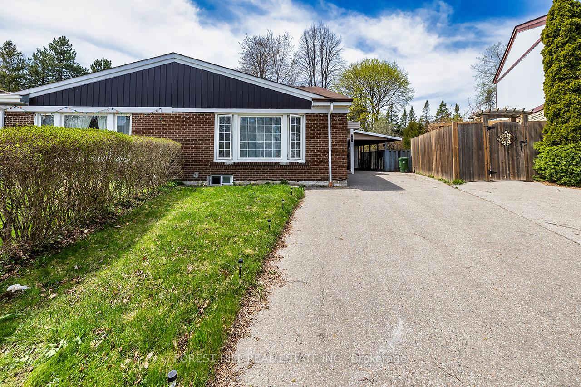
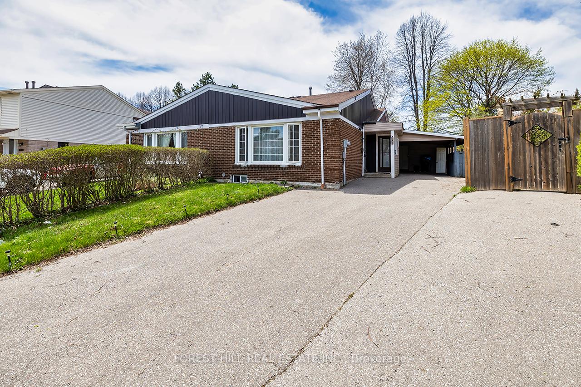
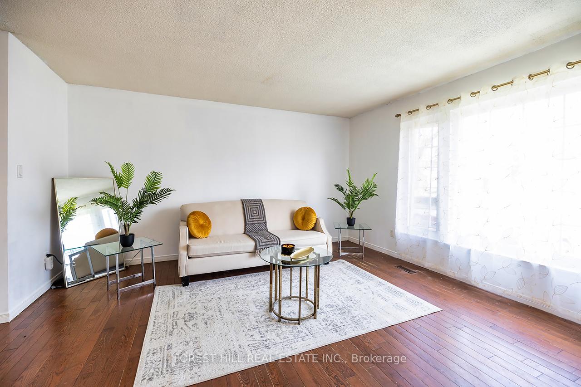
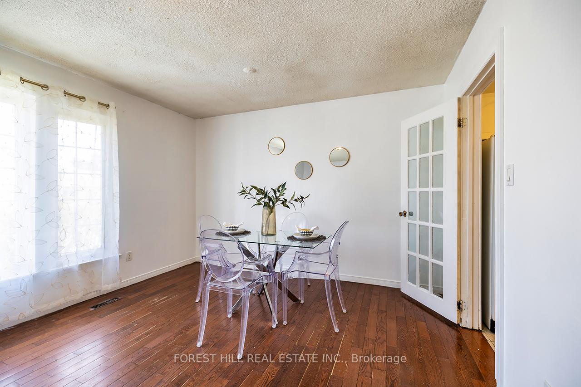
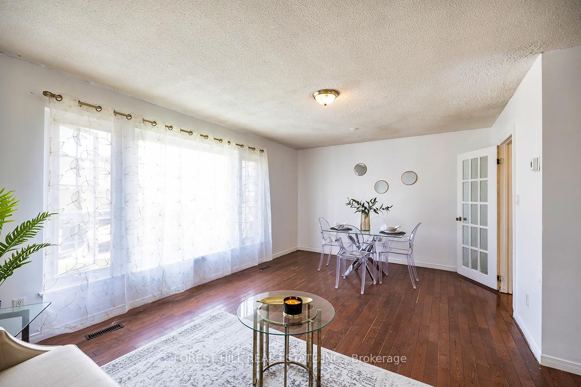
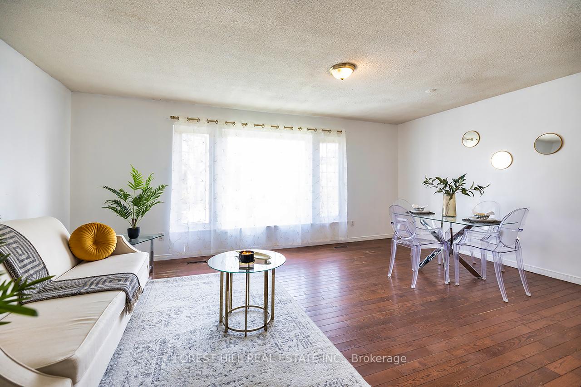
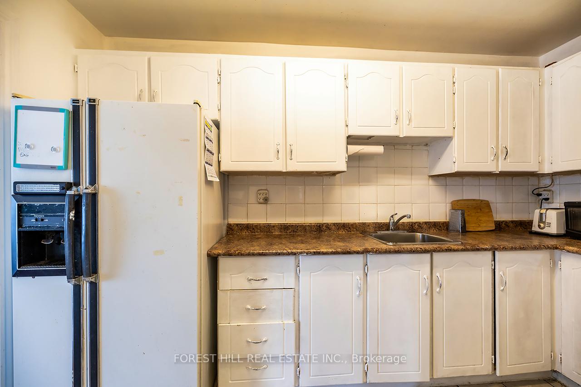
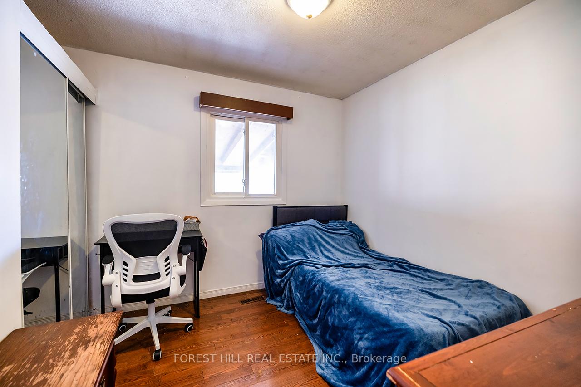
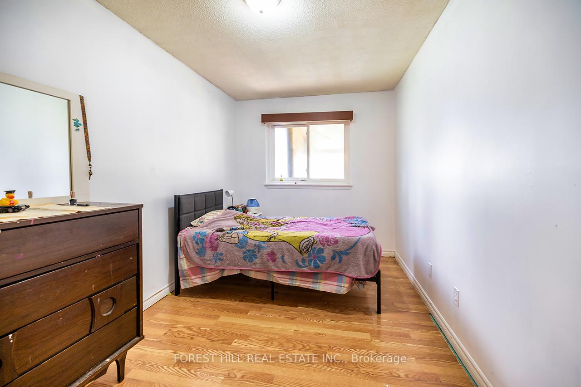
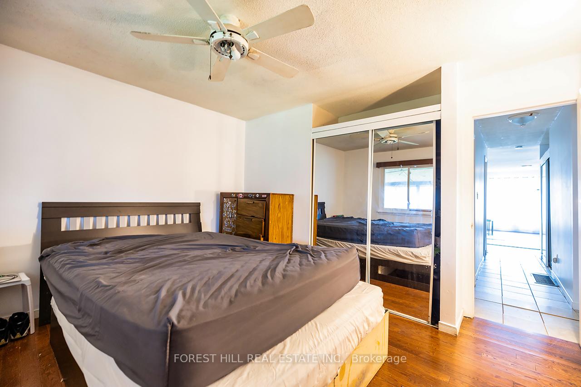
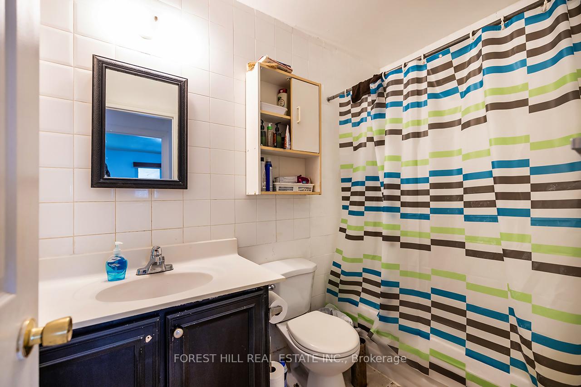
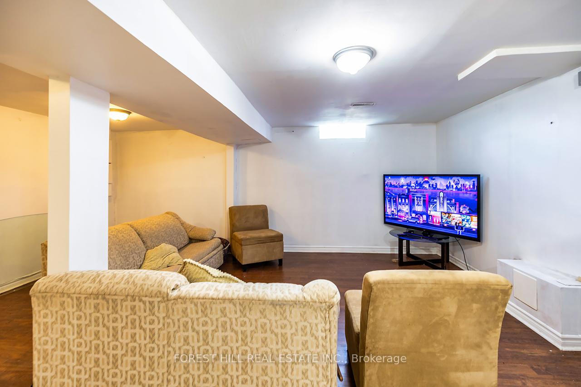
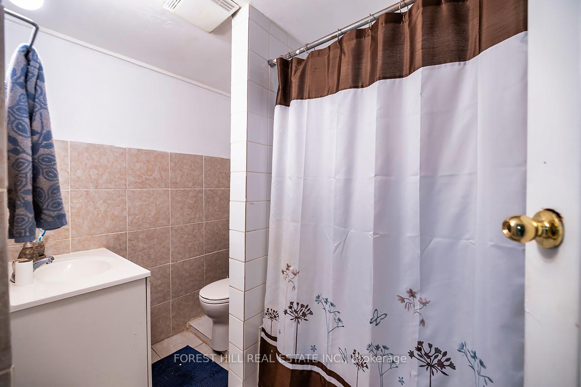
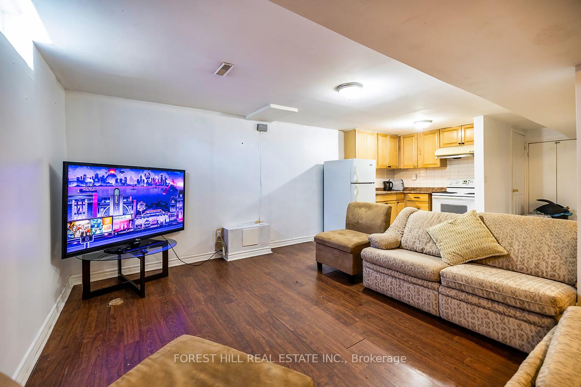
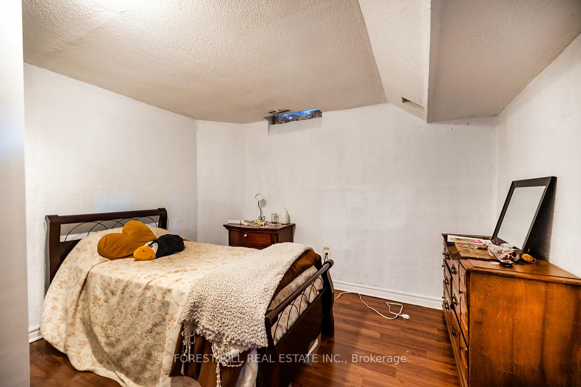
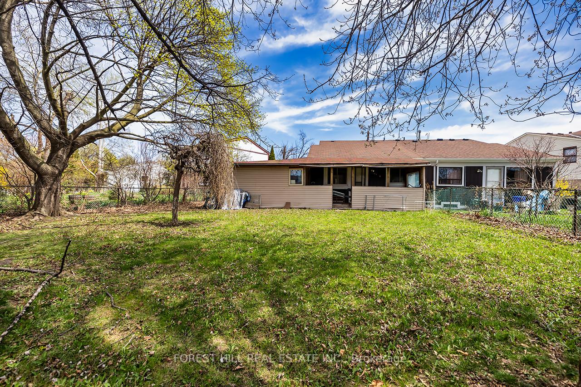
















| INCOME POTENTIAL! Opportunity knocks at 105 Parsell Square! This property offers strong potential for the right buyer, whether youre an investor, renovator, or end-user looking to add value. Located in a quiet growing pocket of Scarborough, just steps from: TTC transit, Schools, parks, Shopping plaza, Hwy 401, hospital and Other Amenities. Discover this spacious semi-detached bungalow sitting on one of the largest lots in the neighbourhood featuring 3bedrooms and 2 bathrooms on the main floor, plus a separate 2-bedroom, 1-bath basement apartment with its private entrance ideal for extended family or rental income. |
| Price | $749,000 |
| Taxes: | $3040.00 |
| Assessment Year: | 2024 |
| Occupancy: | Owner |
| Address: | 105 Parsell Squa , Toronto, M1B 2A5, Toronto |
| Directions/Cross Streets: | Sheppard/Neilson |
| Rooms: | 6 |
| Rooms +: | 4 |
| Bedrooms: | 3 |
| Bedrooms +: | 2 |
| Family Room: | T |
| Basement: | Finished wit |
| Level/Floor | Room | Length(ft) | Width(ft) | Descriptions | |
| Room 1 | Ground | Living Ro | 12.79 | 10.89 | |
| Room 2 | Ground | Dining Ro | 8.53 | 8.69 | |
| Room 3 | Ground | Kitchen | 12.46 | 8.53 | |
| Room 4 | Ground | Primary B | 12.79 | 9.68 | |
| Room 5 | Ground | Bedroom 2 | 9.84 | 8.92 | |
| Room 6 | Ground | Bedroom 3 | 12.79 | 8.53 | |
| Room 7 | Basement | Bedroom 4 | 9.84 | 9.35 | |
| Room 8 | Basement | Bedroom 5 | 9.35 | 9.35 | |
| Room 9 | Basement | Living Ro | 16.24 | 12.63 | |
| Room 10 | Basement | Kitchen | 9.35 | 6.89 | |
| Room 11 | Basement | Office | 8.04 | 6.56 |
| Washroom Type | No. of Pieces | Level |
| Washroom Type 1 | 2 | Ground |
| Washroom Type 2 | 4 | Ground |
| Washroom Type 3 | 4 | Basement |
| Washroom Type 4 | 0 | |
| Washroom Type 5 | 0 |
| Total Area: | 0.00 |
| Property Type: | Semi-Detached |
| Style: | Bungalow |
| Exterior: | Aluminum Siding, Brick |
| Garage Type: | Carport |
| Drive Parking Spaces: | 3 |
| Pool: | None |
| Approximatly Square Footage: | 700-1100 |
| CAC Included: | N |
| Water Included: | N |
| Cabel TV Included: | N |
| Common Elements Included: | N |
| Heat Included: | N |
| Parking Included: | N |
| Condo Tax Included: | N |
| Building Insurance Included: | N |
| Fireplace/Stove: | Y |
| Heat Type: | Forced Air |
| Central Air Conditioning: | Central Air |
| Central Vac: | N |
| Laundry Level: | Syste |
| Ensuite Laundry: | F |
| Sewers: | Sewer |
$
%
Years
This calculator is for demonstration purposes only. Always consult a professional
financial advisor before making personal financial decisions.
| Although the information displayed is believed to be accurate, no warranties or representations are made of any kind. |
| FOREST HILL REAL ESTATE INC. |
- Listing -1 of 0
|
|

Dir:
416-901-9881
Bus:
416-901-8881
Fax:
416-901-9881
| Book Showing | Email a Friend |
Jump To:
At a Glance:
| Type: | Freehold - Semi-Detached |
| Area: | Toronto |
| Municipality: | Toronto E11 |
| Neighbourhood: | Malvern |
| Style: | Bungalow |
| Lot Size: | x 155.45(Feet) |
| Approximate Age: | |
| Tax: | $3,040 |
| Maintenance Fee: | $0 |
| Beds: | 3+2 |
| Baths: | 3 |
| Garage: | 0 |
| Fireplace: | Y |
| Air Conditioning: | |
| Pool: | None |
Locatin Map:
Payment Calculator:

Contact Info
SOLTANIAN REAL ESTATE
Brokerage sharon@soltanianrealestate.com SOLTANIAN REAL ESTATE, Brokerage Independently owned and operated. 175 Willowdale Avenue #100, Toronto, Ontario M2N 4Y9 Office: 416-901-8881Fax: 416-901-9881Cell: 416-901-9881Office LocationFind us on map
Listing added to your favorite list
Looking for resale homes?

By agreeing to Terms of Use, you will have ability to search up to 310222 listings and access to richer information than found on REALTOR.ca through my website.

