$1,569,900
Available - For Sale
Listing ID: X12008003
4 Meritage Lane , Niagara-on-the-Lake, L0S 1J0, Niagara

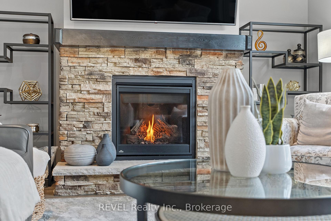
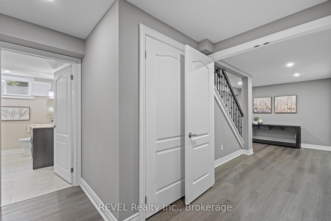
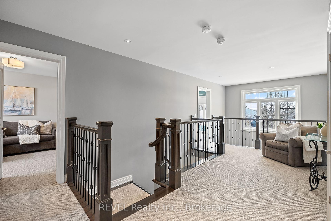
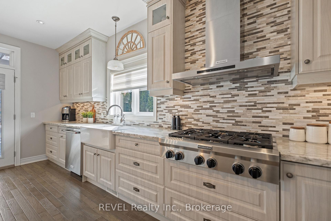
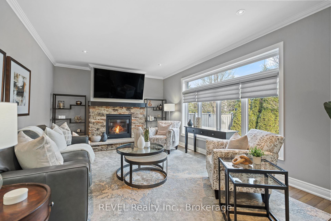
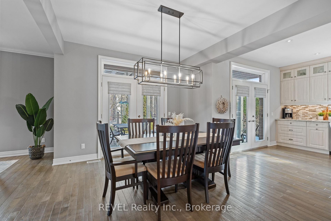
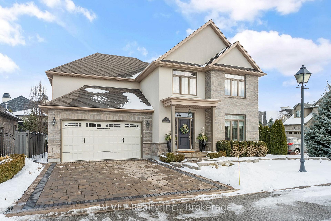

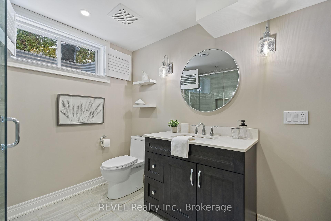
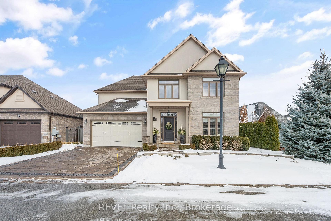
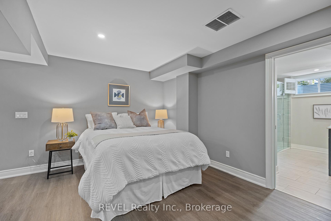

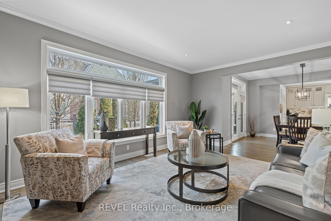
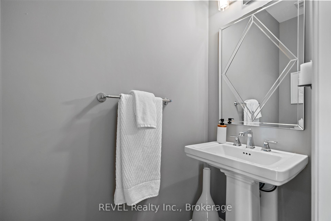
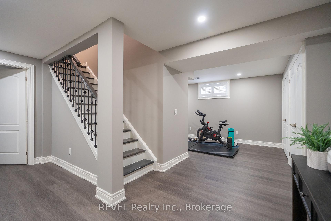
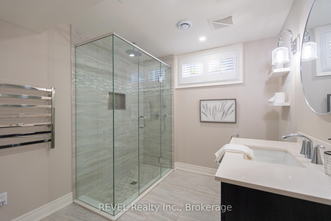
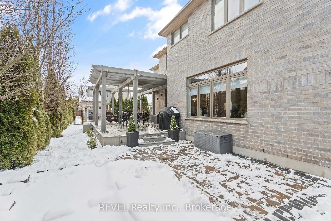
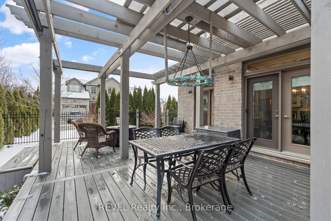
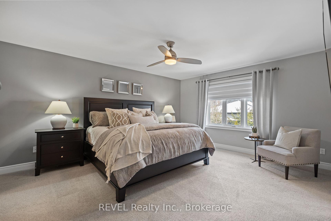
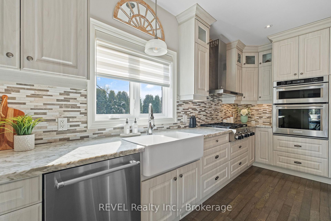
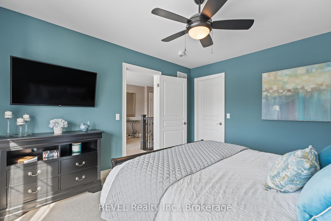

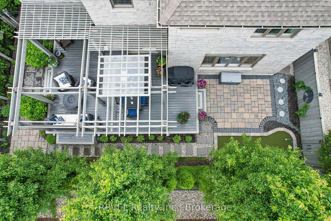
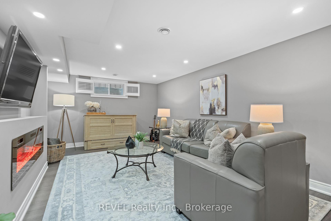
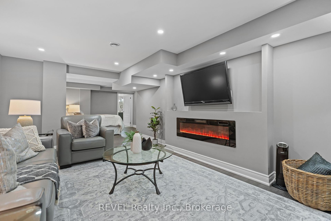
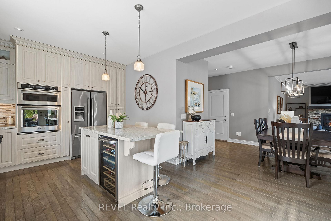
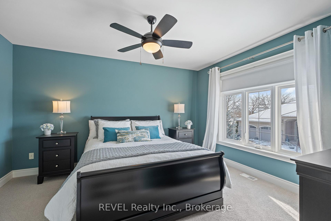
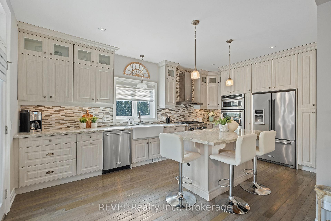
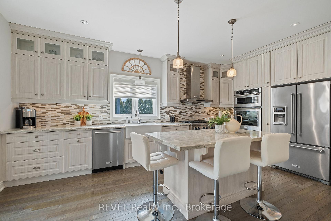

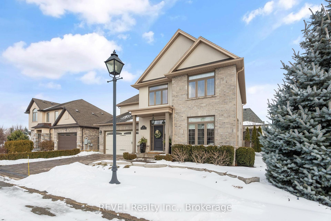
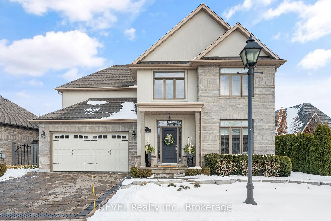
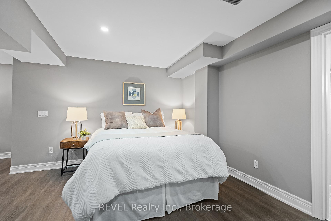
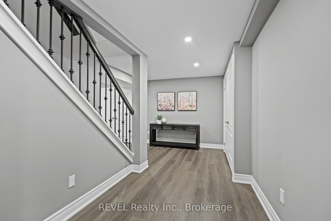
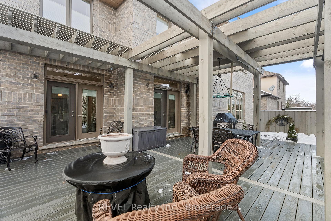
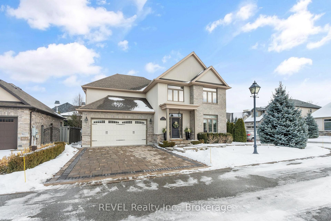
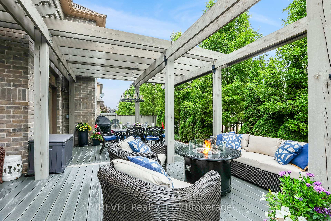
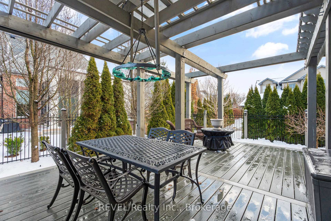
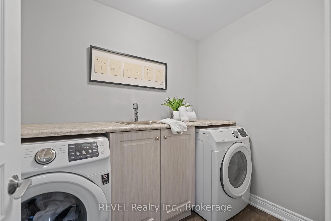
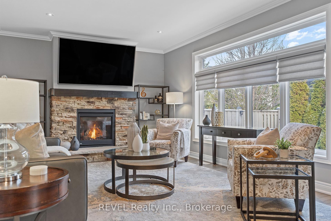
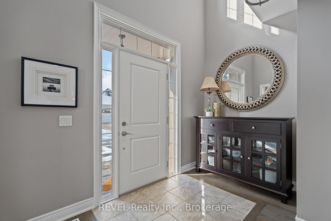
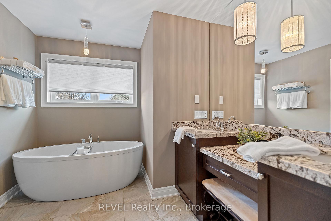
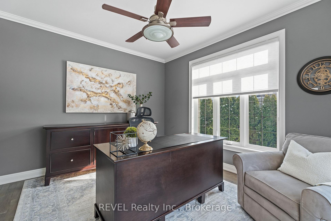
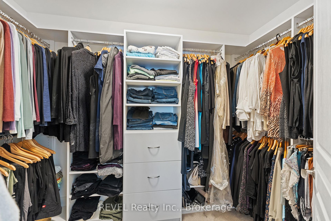
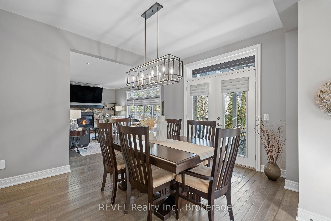
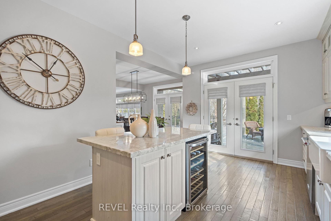
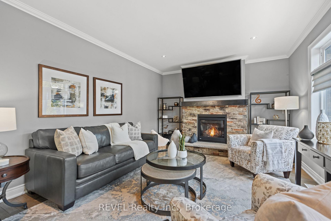
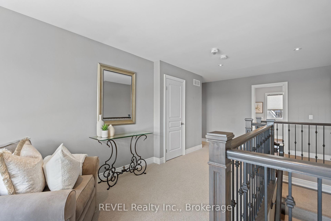
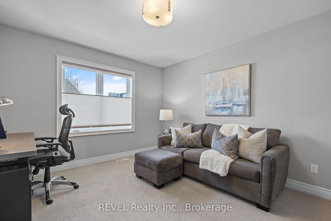
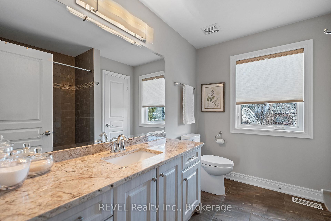
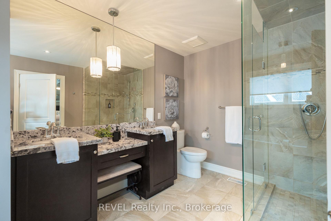
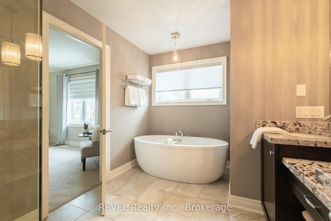
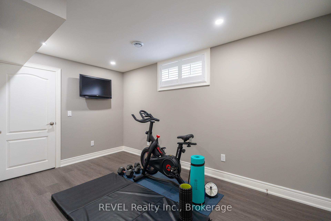






















































| Located in an exclusive enclave at 4 Meritage Lane, this stunning 5-bedroom, 4-bathroom home offers over 2,500 sq. ft. of luxurious living space. Blending modern design with classic charm, the home is minutes from Niagara-on-the-Lake's wineries, theaters, fine dining, boutique shops, and golf courses.The main floor features soaring ceilings and engineered hardwood floors, creating an open and airy atmosphere. Double French doors open to a versatile bedroom, currently used as an office, offering flexibility for your needs. The gourmet kitchen is a chef's dream, with custom cabinetry, quartz countertops, a large island with breakfast bar, built-in wine fridge, and high-end stainless steel appliances. French doors from the kitchen and dining area lead to a landscaped backyard oasis, complete with a Trex deck with pergola and retractable shades, an interlocking stone patio, lush gardens, a stone pathway, gas BBQ hookup, sprinkler system, and a private putting green.The spacious living room boasts a stone-accented gas fireplace, crown molding, and oversized windows that flood the space with natural light. Upstairs, the luxurious primary suite includes a walk-in closet with custom organizers and a spa-like 5-piece ensuite with soaking tub, glass shower, granite countertops, double vanity, and heated floors. Two additional bedrooms, a full bathroom with granite counters and heated floors, and a cozy sitting area complete this level.The fully finished lower level offers a guest suite with living area, electric fireplace, walk-in closet, and a 3-piece bath with in-floor heating. Additional features include an exercise room and ample storage space.An interlocking brick driveway leads to a double garage with interior access, adding practicality to the home. This exceptional residence offers unparalleled luxury in one of Niagara's most coveted communities. |
| Price | $1,569,900 |
| Taxes: | $7247.86 |
| Occupancy: | Owner |
| Address: | 4 Meritage Lane , Niagara-on-the-Lake, L0S 1J0, Niagara |
| Acreage: | < .50 |
| Directions/Cross Streets: | Simcoe St |
| Rooms: | 7 |
| Bedrooms: | 4 |
| Bedrooms +: | 1 |
| Family Room: | F |
| Basement: | Full, Finished |
| Level/Floor | Room | Length(ft) | Width(ft) | Descriptions | |
| Room 1 | Main | Kitchen | 12.07 | 18.4 | |
| Room 2 | Main | Dining Ro | 11.15 | 17.09 | |
| Room 3 | Main | Living Ro | 19.81 | 12.69 | |
| Room 4 | Main | Bedroom | 12.07 | 12.92 | |
| Room 5 | Second | Bedroom | 12.07 | 13.74 | |
| Room 6 | Second | Bedroom 2 | 12.07 | 13.22 | |
| Room 7 | Second | Primary B | 13.02 | 17.02 | |
| Room 8 | Second | Laundry | 7.97 | 6.23 | |
| Room 9 | Basement | Recreatio | 22.11 | 15.61 | |
| Room 10 | Basement | Family Ro | 19.81 | 12 | |
| Room 11 | Basement | Bedroom | 11.74 | 16.89 |
| Washroom Type | No. of Pieces | Level |
| Washroom Type 1 | 2 | Main |
| Washroom Type 2 | 5 | Second |
| Washroom Type 3 | 4 | Second |
| Washroom Type 4 | 3 | Basement |
| Washroom Type 5 | 0 |
| Total Area: | 0.00 |
| Approximatly Age: | 6-15 |
| Property Type: | Detached |
| Style: | 2-Storey |
| Exterior: | Brick Front, Stone |
| Garage Type: | Attached |
| (Parking/)Drive: | Private Do |
| Drive Parking Spaces: | 2 |
| Park #1 | |
| Parking Type: | Private Do |
| Park #2 | |
| Parking Type: | Private Do |
| Pool: | None |
| Approximatly Age: | 6-15 |
| Approximatly Square Footage: | 2500-3000 |
| Property Features: | Arts Centre, Cul de Sac/Dead En |
| CAC Included: | N |
| Water Included: | N |
| Cabel TV Included: | N |
| Common Elements Included: | N |
| Heat Included: | N |
| Parking Included: | N |
| Condo Tax Included: | N |
| Building Insurance Included: | N |
| Fireplace/Stove: | Y |
| Heat Type: | Forced Air |
| Central Air Conditioning: | Central Air |
| Central Vac: | Y |
| Laundry Level: | Syste |
| Ensuite Laundry: | F |
| Elevator Lift: | False |
| Sewers: | Sewer |
| Utilities-Cable: | A |
| Utilities-Hydro: | Y |
$
%
Years
This calculator is for demonstration purposes only. Always consult a professional
financial advisor before making personal financial decisions.
| Although the information displayed is believed to be accurate, no warranties or representations are made of any kind. |
| REVEL Realty Inc., Brokerage |
- Listing -1 of 0
|
|

Dir:
416-901-9881
Bus:
416-901-8881
Fax:
416-901-9881
| Book Showing | Email a Friend |
Jump To:
At a Glance:
| Type: | Freehold - Detached |
| Area: | Niagara |
| Municipality: | Niagara-on-the-Lake |
| Neighbourhood: | 101 - Town |
| Style: | 2-Storey |
| Lot Size: | x 68.57(Feet) |
| Approximate Age: | 6-15 |
| Tax: | $7,247.86 |
| Maintenance Fee: | $0 |
| Beds: | 4+1 |
| Baths: | 4 |
| Garage: | 0 |
| Fireplace: | Y |
| Air Conditioning: | |
| Pool: | None |
Locatin Map:
Payment Calculator:

Contact Info
SOLTANIAN REAL ESTATE
Brokerage sharon@soltanianrealestate.com SOLTANIAN REAL ESTATE, Brokerage Independently owned and operated. 175 Willowdale Avenue #100, Toronto, Ontario M2N 4Y9 Office: 416-901-8881Fax: 416-901-9881Cell: 416-901-9881Office LocationFind us on map
Listing added to your favorite list
Looking for resale homes?

By agreeing to Terms of Use, you will have ability to search up to 310222 listings and access to richer information than found on REALTOR.ca through my website.

