$465,000
Available - For Sale
Listing ID: X12026520
1534 Salerno Lake Road , Highlands East, K0M 1X0, Haliburton
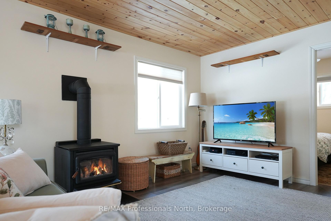
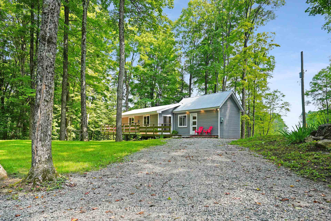
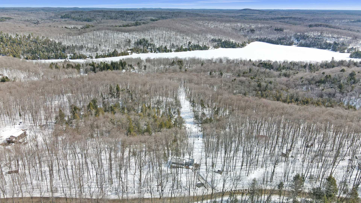
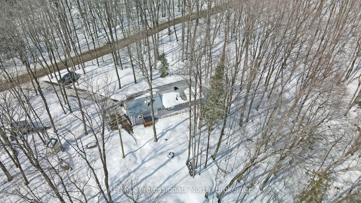
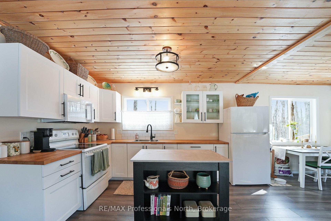
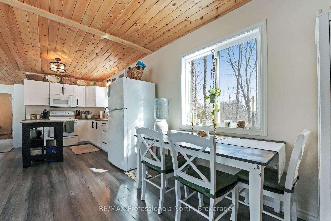

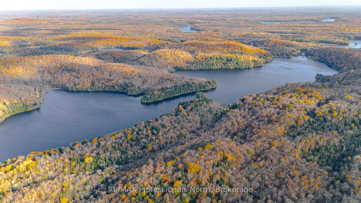
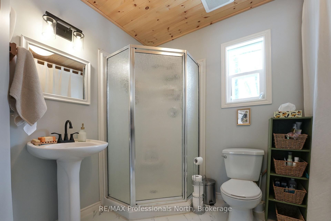
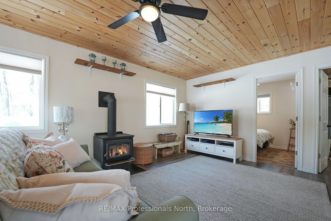
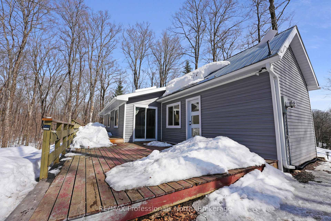
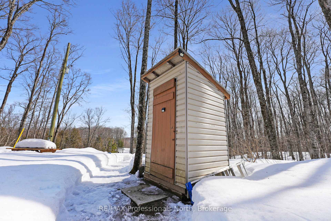

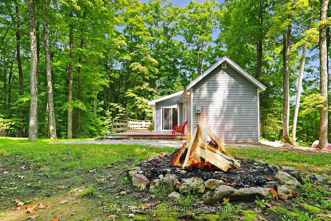
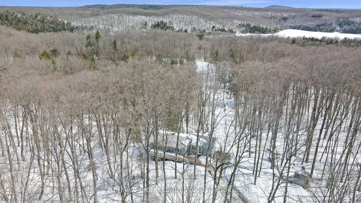
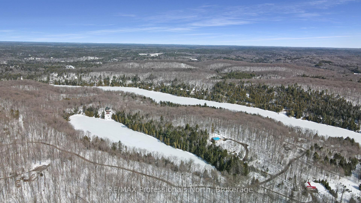
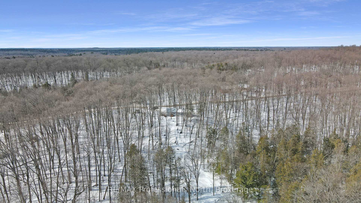
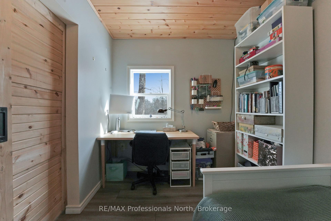
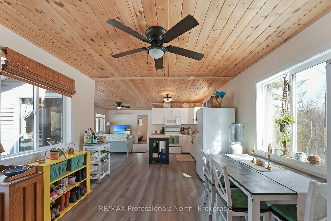
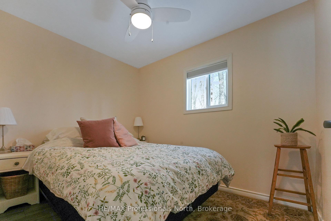
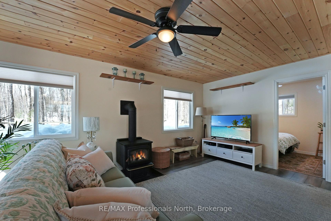
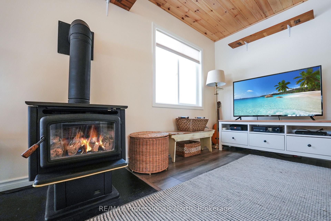
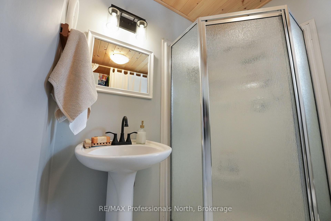
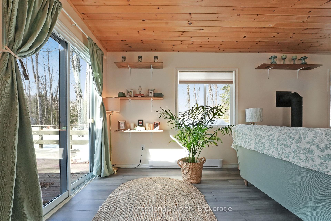
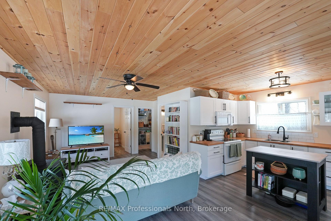
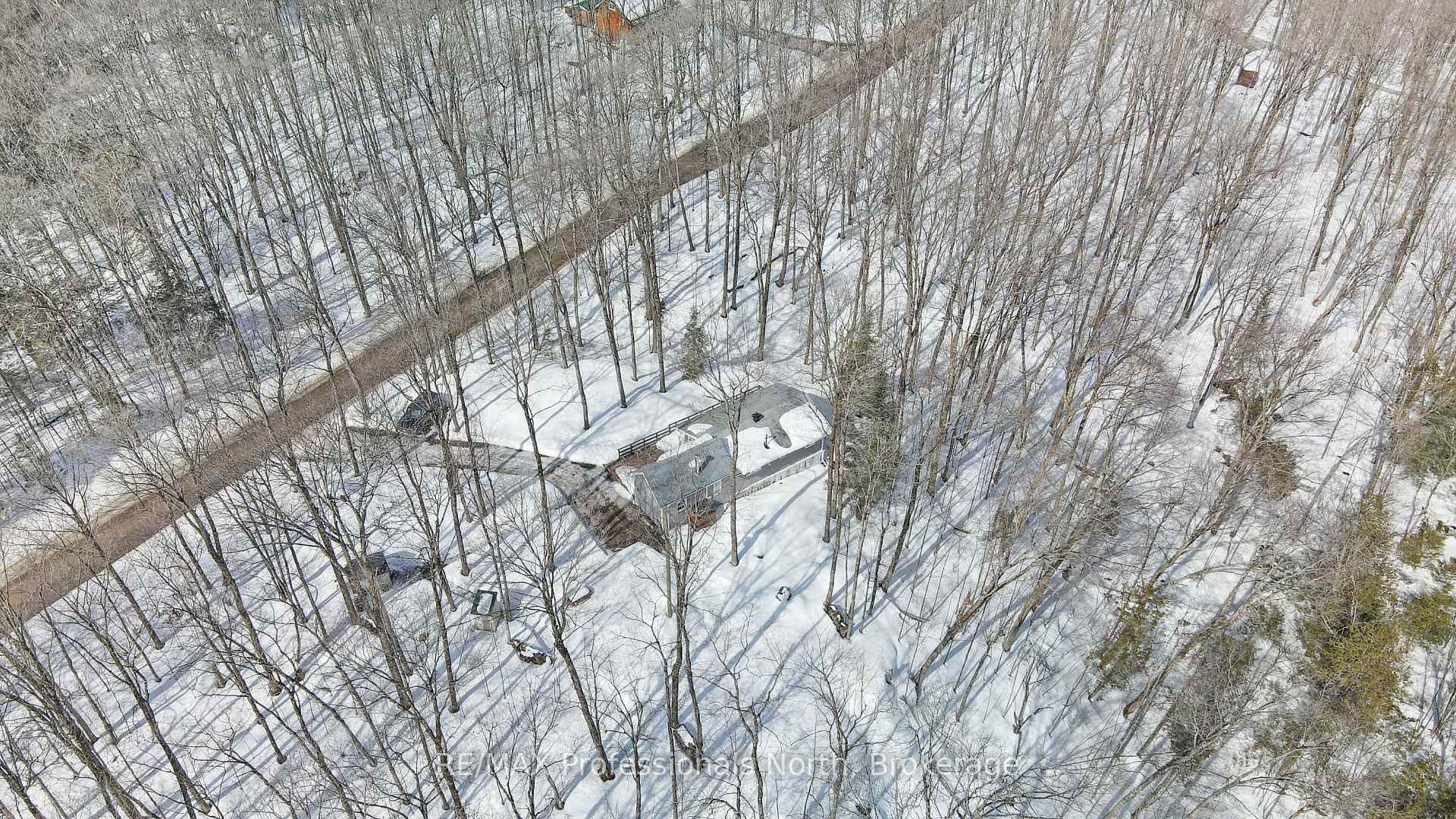
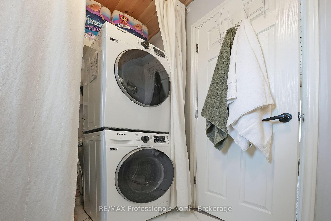
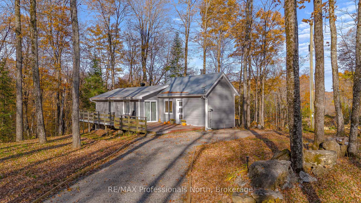
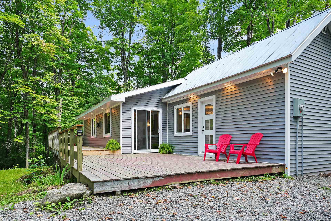
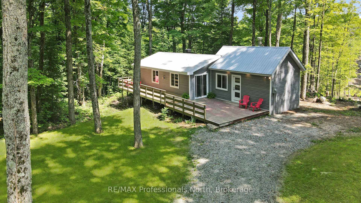
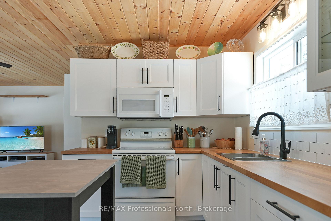
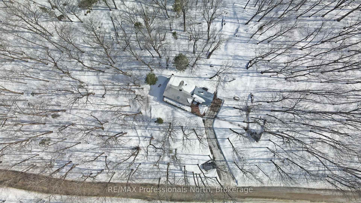
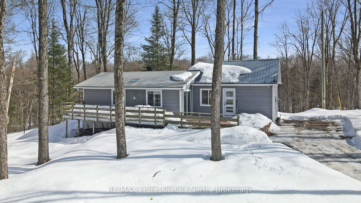
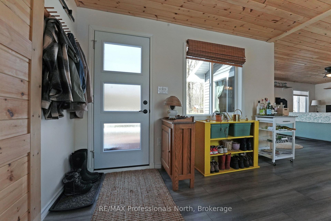
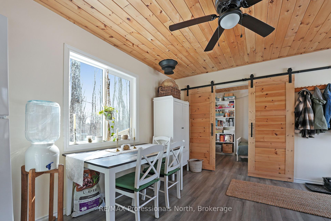
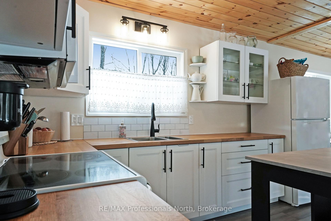
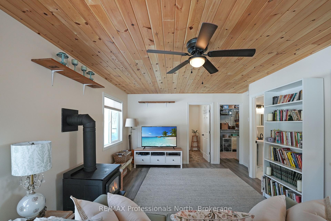
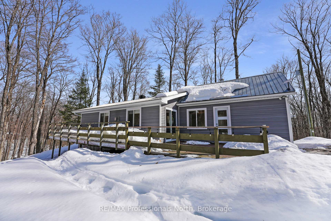
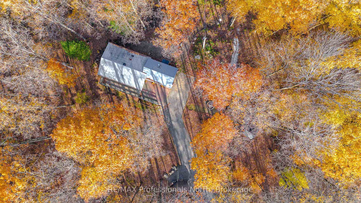
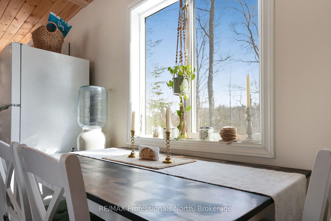
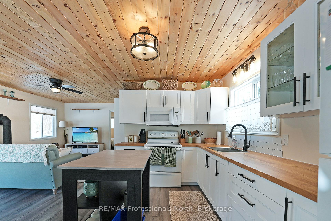
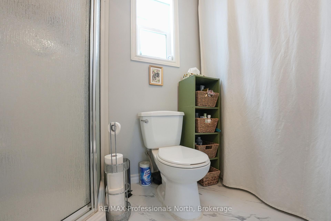
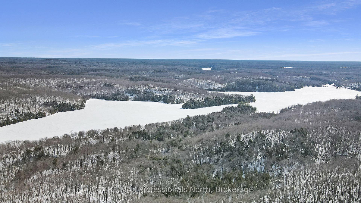
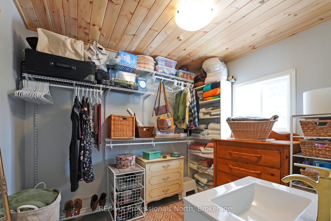
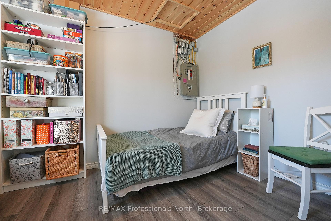
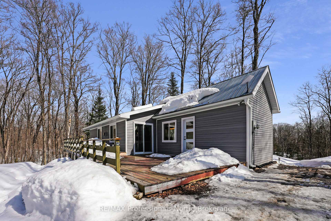
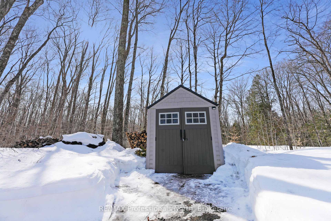
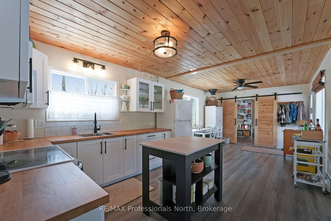
















































| Welcome to your perfect country escape! This beautifully renovated small, cozy cottage/home situated in the rocky rolling hills of the Haliburton Highlands offers the ideal blend of modern comforts and serene, natural surroundings. Situated on a large 5 acre property with direct access to Crown land right across the road, you'll experience ultimate privacy and tranquility. Located only 2.3 km from a public boat launch on the stunning Salerno Lake you can enjoy endless opportunities for swimming, canoeing, and fishing. With a network of lakes and trails nearby, there's also plenty of room for hunting and exploring. The area is renowned for its frequent wildlife sightings, including deer, foxes, rabbits, wild turkeys, moose, and a variety of birds. With the zero light pollution at night, you can experience breathtaking stargazing under the vast, clear sky. The sounds of loons calling from nearby lakes will add a peaceful soundtrack to your evenings by the campfire. Enjoy fast and reliable internet with Starlink satellite, and a Generac generator with Generlink for peace of mind during power outages. Recent upgrades include a new shed, as well as new Samsung washer and dryer (2023) and a Frigidaire refrigerator (2024). Conveniently located on a municipal road with year-round service, including plowing and maintenance, this cottage is just 25 minutes from Haliburton and 15 minutes from Gooderham, offering access to nearby amenities while maintaining the serenity of country living. Maple trees for tapping, perfect for making your own maple syrup. Spectacular views of both the sunrise and moonrise over the hill from the property. Quiet, peaceful setting ideal for relaxation and recreation. Whether you are a first time home buyer, nature enthusiast or looking to retire, your dream retreat awaits! |
| Price | $465,000 |
| Taxes: | $821.21 |
| Assessment Year: | 2024 |
| Occupancy: | Owner |
| Address: | 1534 Salerno Lake Road , Highlands East, K0M 1X0, Haliburton |
| Acreage: | 5-9.99 |
| Directions/Cross Streets: | Irondale Road/Highway 503 |
| Rooms: | 5 |
| Bedrooms: | 3 |
| Bedrooms +: | 0 |
| Family Room: | F |
| Basement: | None |
| Level/Floor | Room | Length(ft) | Width(ft) | Descriptions | |
| Room 1 | Main | Bedroom | 7.54 | 9.87 | |
| Room 2 | Main | Bedroom | 7.54 | 9.28 | |
| Room 3 | Main | Bathroom | 7.28 | 9.48 | |
| Room 4 | Main | Living Ro | 21.39 | 11.87 | |
| Room 5 | Main | Kitchen | 7.54 | 12.69 | |
| Room 6 | Main | Dining Ro | 10.07 | 11.38 | |
| Room 7 | Main | Bedroom | 7.48 | 11.38 |
| Washroom Type | No. of Pieces | Level |
| Washroom Type 1 | 3 | |
| Washroom Type 2 | 0 | |
| Washroom Type 3 | 0 | |
| Washroom Type 4 | 0 | |
| Washroom Type 5 | 0 |
| Total Area: | 0.00 |
| Property Type: | Detached |
| Style: | Bungalow |
| Exterior: | Vinyl Siding |
| Garage Type: | None |
| Drive Parking Spaces: | 4 |
| Pool: | None |
| Other Structures: | Shed |
| Approximatly Square Footage: | 700-1100 |
| CAC Included: | N |
| Water Included: | N |
| Cabel TV Included: | N |
| Common Elements Included: | N |
| Heat Included: | N |
| Parking Included: | N |
| Condo Tax Included: | N |
| Building Insurance Included: | N |
| Fireplace/Stove: | Y |
| Heat Type: | Baseboard |
| Central Air Conditioning: | None |
| Central Vac: | N |
| Laundry Level: | Syste |
| Ensuite Laundry: | F |
| Sewers: | Septic |
| Water: | Drilled W |
| Water Supply Types: | Drilled Well |
| Utilities-Hydro: | A |
$
%
Years
This calculator is for demonstration purposes only. Always consult a professional
financial advisor before making personal financial decisions.
| Although the information displayed is believed to be accurate, no warranties or representations are made of any kind. |
| RE/MAX Professionals North |
- Listing -1 of 0
|
|

Dir:
416-901-9881
Bus:
416-901-8881
Fax:
416-901-9881
| Book Showing | Email a Friend |
Jump To:
At a Glance:
| Type: | Freehold - Detached |
| Area: | Haliburton |
| Municipality: | Highlands East |
| Neighbourhood: | Glamorgan |
| Style: | Bungalow |
| Lot Size: | x 401.00(Acres) |
| Approximate Age: | |
| Tax: | $821.21 |
| Maintenance Fee: | $0 |
| Beds: | 3 |
| Baths: | 1 |
| Garage: | 0 |
| Fireplace: | Y |
| Air Conditioning: | |
| Pool: | None |
Locatin Map:
Payment Calculator:

Contact Info
SOLTANIAN REAL ESTATE
Brokerage sharon@soltanianrealestate.com SOLTANIAN REAL ESTATE, Brokerage Independently owned and operated. 175 Willowdale Avenue #100, Toronto, Ontario M2N 4Y9 Office: 416-901-8881Fax: 416-901-9881Cell: 416-901-9881Office LocationFind us on map
Listing added to your favorite list
Looking for resale homes?

By agreeing to Terms of Use, you will have ability to search up to 310222 listings and access to richer information than found on REALTOR.ca through my website.

