$2,399,900
Available - For Sale
Listing ID: E12119619
1645 Acorn Lane , Pickering, L1Y 1A7, Durham
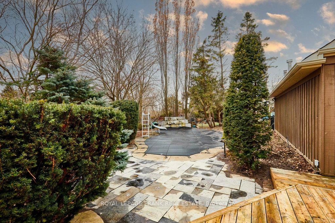
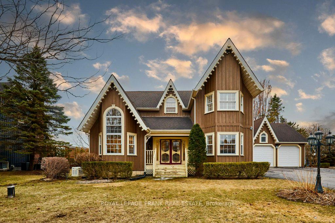
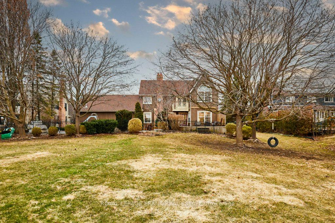


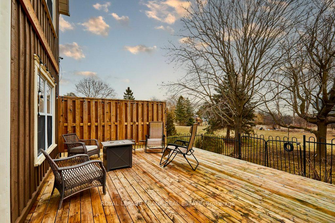
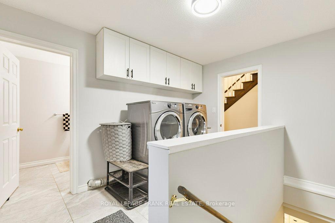
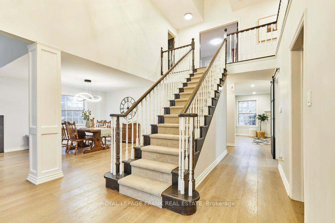
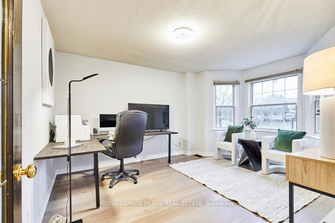
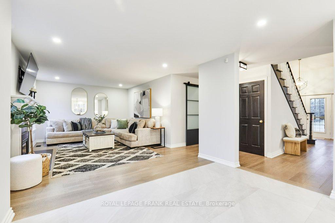
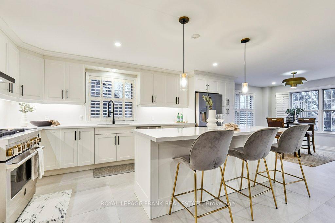

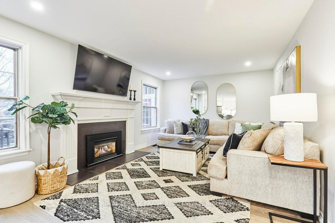
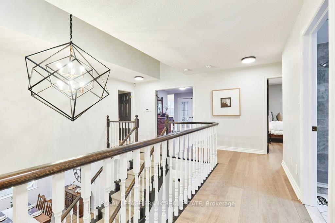
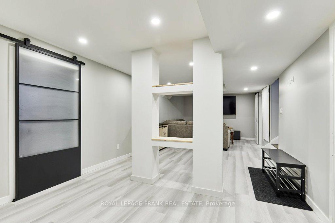
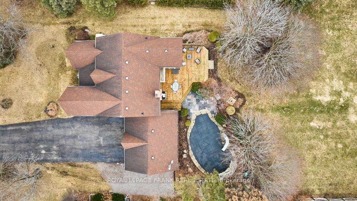
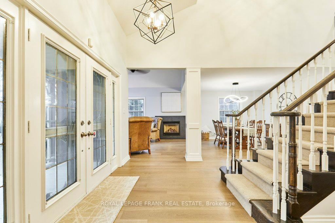


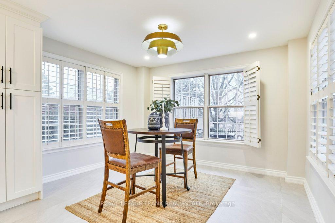
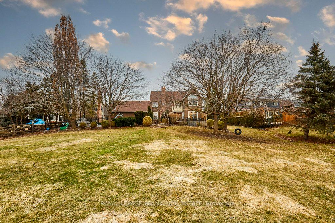
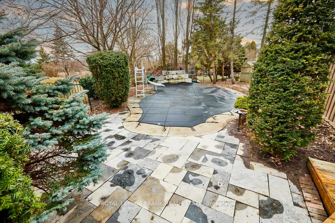
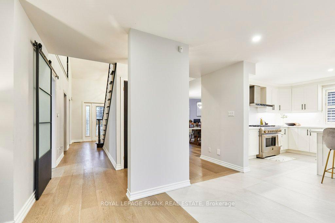
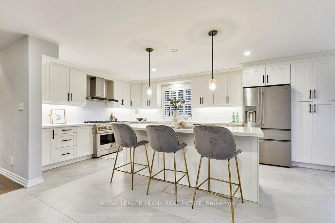
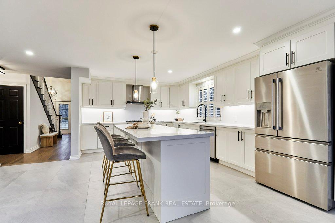
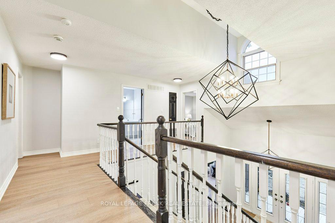
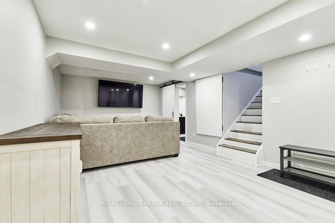
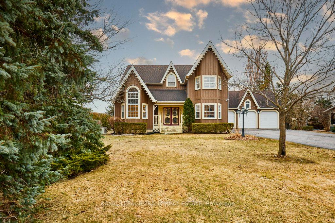
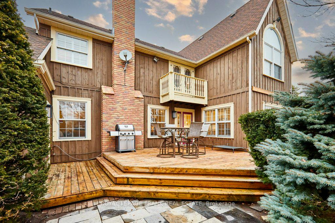
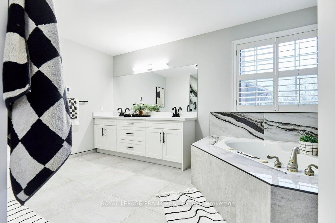
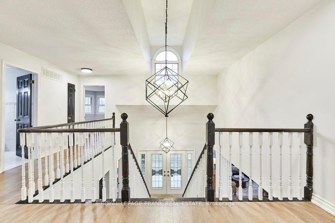
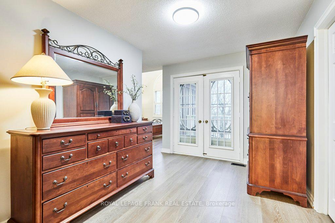
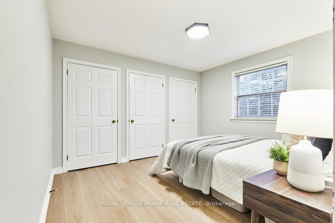
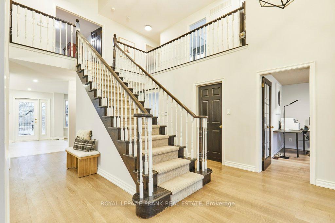
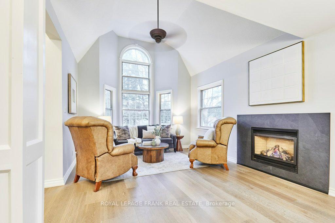
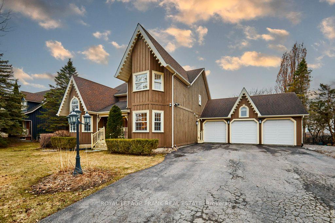
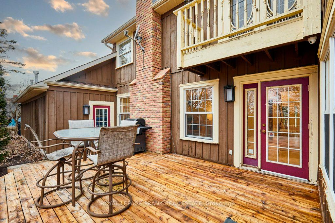
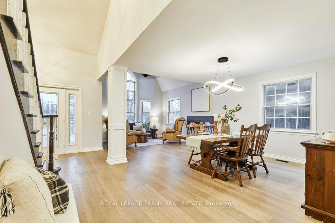
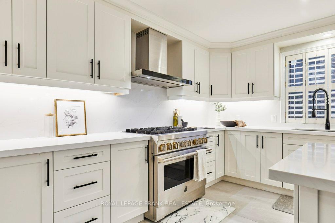
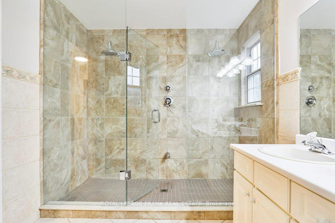
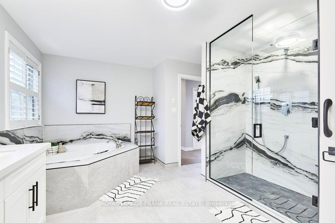
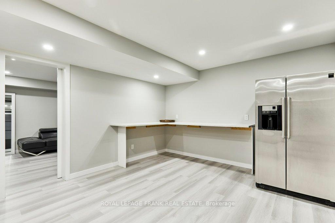
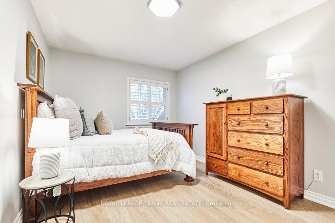
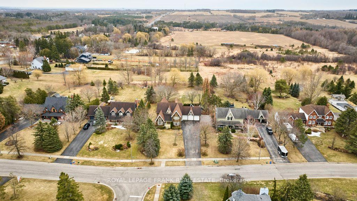
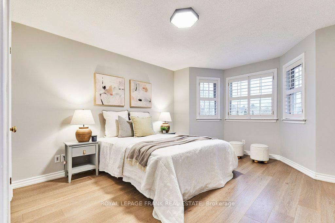
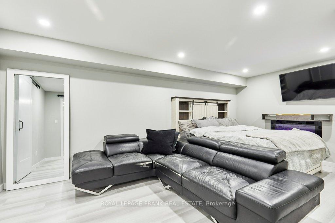

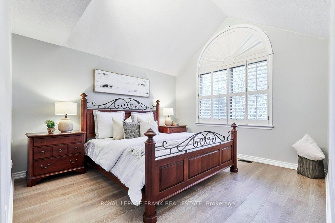
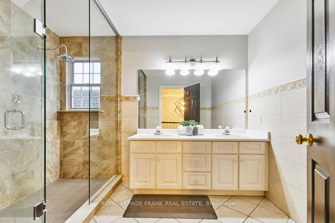
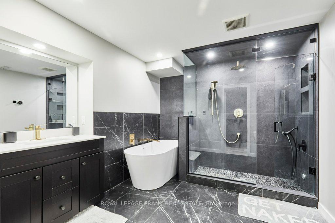


















































| Stunning fully renovated home on the coveted Acorn Lane. Welcome to 1645 Acorn Lane, a beautifully family home nestled on one of the most sought-after streets in the charming hamlet of Claremont. Sitting on approximately 3/4 of an acre, this 4 bedroom, 4-bathroom home offers a perfect blend of luxury, space, and tranquility just 10 minutes from Pickering, Uxbridge, and Stouffville. Step inside to discover a spacious, thoughtfully designed layout with high-end finishes throughout. The heart of the home features a gourmet kitchen, perfect for entertaining, while the bright and airy living spaces provide both comfort and style. Outside, your private backyard oasis awaits. Enjoy summers by the in-ground pool, surrounded by beautiful landscaping, and breathtaking open views of trees and fields. This is a true escape from city life. The heated 3-car garage offers ample space for vehicles and storage, making this home ideal for families or hobbyists. This rare gem offers the perfect balance of modern living and country charm. Don't miss your chance to make it yours! |
| Price | $2,399,900 |
| Taxes: | $10366.46 |
| Occupancy: | Owner |
| Address: | 1645 Acorn Lane , Pickering, L1Y 1A7, Durham |
| Acreage: | .50-1.99 |
| Directions/Cross Streets: | Brock Road and Old Brock Road |
| Rooms: | 10 |
| Rooms +: | 2 |
| Bedrooms: | 4 |
| Bedrooms +: | 1 |
| Family Room: | T |
| Basement: | Finished |
| Level/Floor | Room | Length(ft) | Width(ft) | Descriptions | |
| Room 1 | Ground | Kitchen | 12.56 | 19.02 | Family Size Kitchen, Combined w/Family, W/O To Deck |
| Room 2 | Ground | Family Ro | 11.97 | 16.63 | Hardwood Floor, Combined w/Kitchen, Gas Fireplace |
| Room 3 | Ground | Dining Ro | 16.73 | 10.82 | Hardwood Floor, Combined w/Living, Large Window |
| Room 4 | Ground | Living Ro | 24.37 | 12.27 | Hardwood Floor, Gas Fireplace, Overlooks Frontyard |
| Room 5 | Ground | Office | 11.81 | 14.43 | Hardwood Floor, B/I Desk, Overlooks Frontyard |
| Room 6 | Second | Laundry | 11.81 | 9.61 | Tile Floor, 2 Pc Ensuite, W/O To Garage |
| Room 7 | Second | Primary B | 12.63 | 15.84 | Hardwood Floor, 5 Pc Ensuite, Overlooks Backyard |
| Room 8 | Second | Bedroom 2 | 12.17 | 14.37 | Hardwood Floor, California Shutters, Overlooks Backyard |
| Room 9 | Second | Bedroom 3 | 12 | 14.43 | Hardwood Floor, Double Closet, Overlooks Frontyard |
| Room 10 | Second | Bedroom 4 | 9.81 | 12.14 | Hardwood Floor, Closet, Overlooks Frontyard |
| Room 11 | Basement | Recreatio | 11.91 | 33.06 | Vinyl Floor, 5 Pc Bath, Dry Bar |
| Room 12 | Basement | Bedroom 5 | 11.18 | 18.76 | Vinyl Floor, Closet, Electric Fireplace |
| Washroom Type | No. of Pieces | Level |
| Washroom Type 1 | 2 | Main |
| Washroom Type 2 | 5 | Second |
| Washroom Type 3 | 5 | Basement |
| Washroom Type 4 | 0 | |
| Washroom Type 5 | 0 |
| Total Area: | 0.00 |
| Approximatly Age: | 31-50 |
| Property Type: | Detached |
| Style: | 2-Storey |
| Exterior: | Board & Batten |
| Garage Type: | Built-In |
| (Parking/)Drive: | Private Tr |
| Drive Parking Spaces: | 10 |
| Park #1 | |
| Parking Type: | Private Tr |
| Park #2 | |
| Parking Type: | Private Tr |
| Pool: | Inground |
| Approximatly Age: | 31-50 |
| Approximatly Square Footage: | 3000-3500 |
| Property Features: | Golf, Library |
| CAC Included: | N |
| Water Included: | N |
| Cabel TV Included: | N |
| Common Elements Included: | N |
| Heat Included: | N |
| Parking Included: | N |
| Condo Tax Included: | N |
| Building Insurance Included: | N |
| Fireplace/Stove: | Y |
| Heat Type: | Forced Air |
| Central Air Conditioning: | Central Air |
| Central Vac: | Y |
| Laundry Level: | Syste |
| Ensuite Laundry: | F |
| Sewers: | Septic |
| Water: | Drilled W |
| Water Supply Types: | Drilled Well |
| Utilities-Cable: | Y |
| Utilities-Hydro: | Y |
$
%
Years
This calculator is for demonstration purposes only. Always consult a professional
financial advisor before making personal financial decisions.
| Although the information displayed is believed to be accurate, no warranties or representations are made of any kind. |
| ROYAL LEPAGE FRANK REAL ESTATE |
- Listing -1 of 0
|
|

Dir:
416-901-9881
Bus:
416-901-8881
Fax:
416-901-9881
| Virtual Tour | Book Showing | Email a Friend |
Jump To:
At a Glance:
| Type: | Freehold - Detached |
| Area: | Durham |
| Municipality: | Pickering |
| Neighbourhood: | Rural Pickering |
| Style: | 2-Storey |
| Lot Size: | x 330.48(Feet) |
| Approximate Age: | 31-50 |
| Tax: | $10,366.46 |
| Maintenance Fee: | $0 |
| Beds: | 4+1 |
| Baths: | 4 |
| Garage: | 0 |
| Fireplace: | Y |
| Air Conditioning: | |
| Pool: | Inground |
Locatin Map:
Payment Calculator:

Contact Info
SOLTANIAN REAL ESTATE
Brokerage sharon@soltanianrealestate.com SOLTANIAN REAL ESTATE, Brokerage Independently owned and operated. 175 Willowdale Avenue #100, Toronto, Ontario M2N 4Y9 Office: 416-901-8881Fax: 416-901-9881Cell: 416-901-9881Office LocationFind us on map
Listing added to your favorite list
Looking for resale homes?

By agreeing to Terms of Use, you will have ability to search up to 310222 listings and access to richer information than found on REALTOR.ca through my website.

