$829,000
Available - For Sale
Listing ID: S12119621
6 Dillon Driv , Collingwood, L9Y 4S3, Simcoe
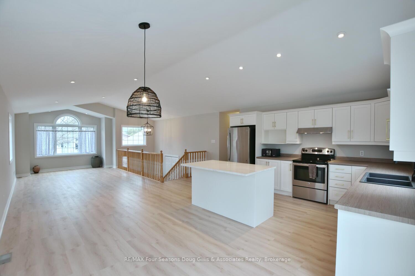
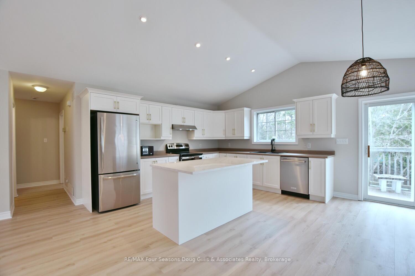
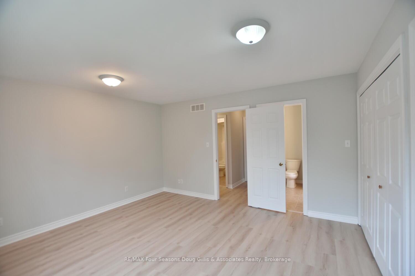
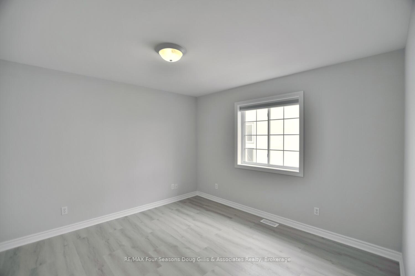

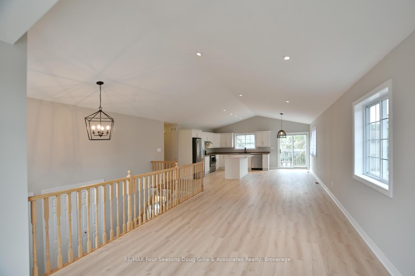
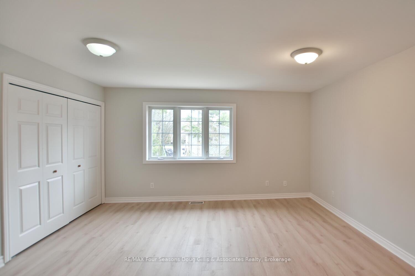
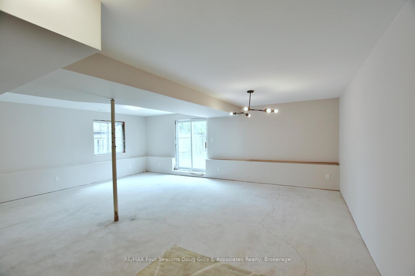
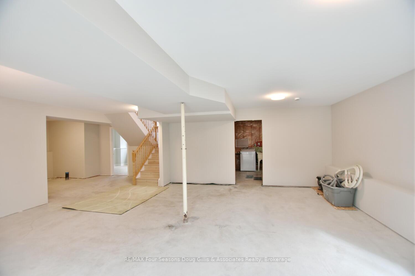
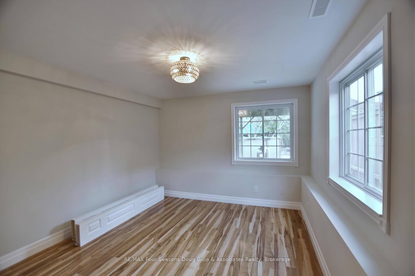
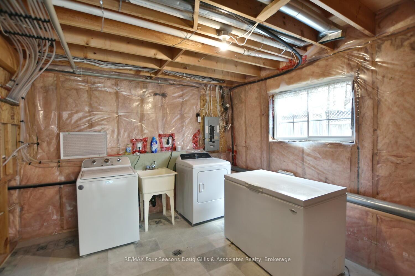
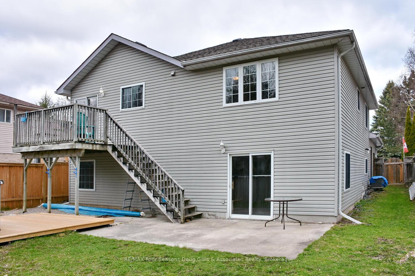
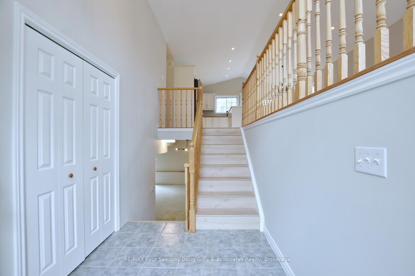
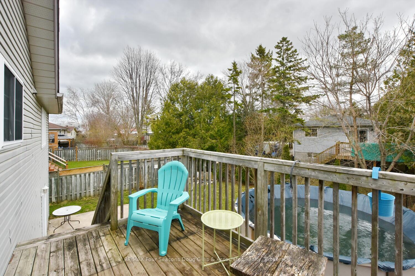
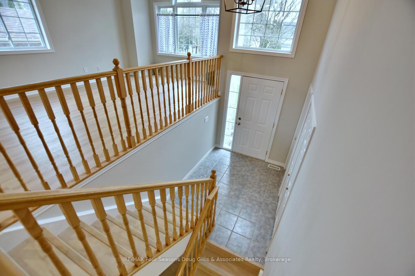
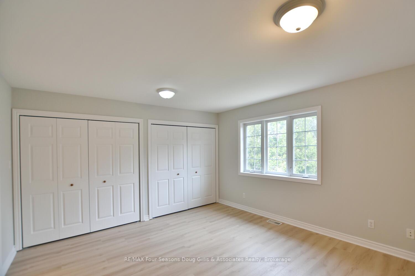
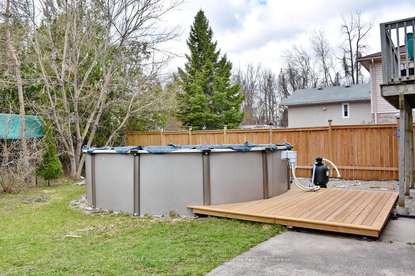
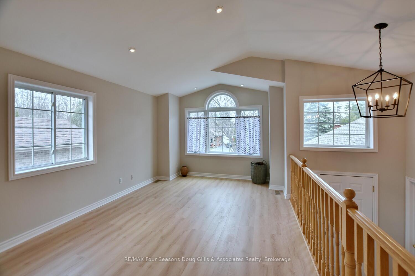
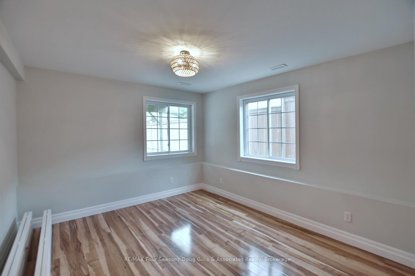
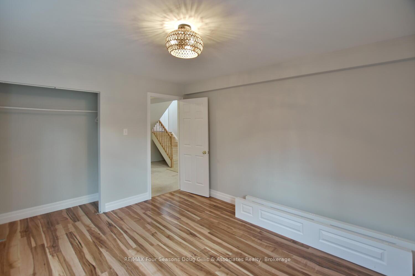
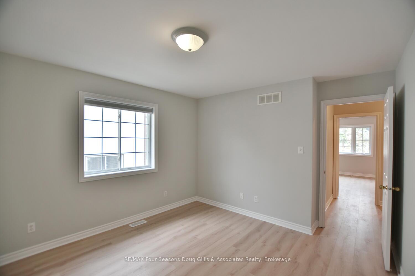
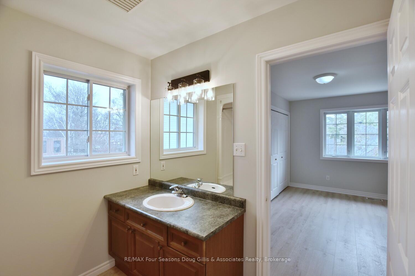
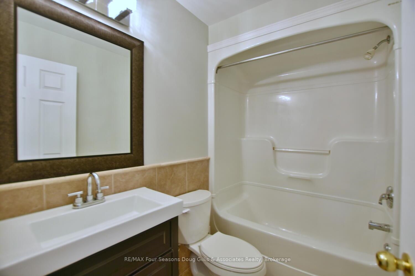
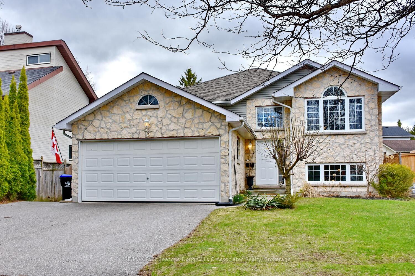
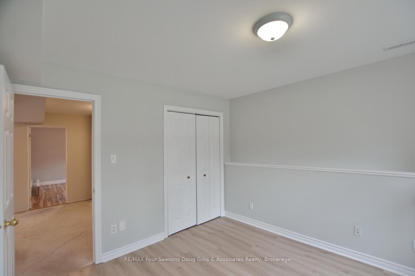
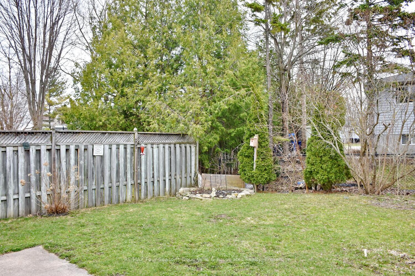
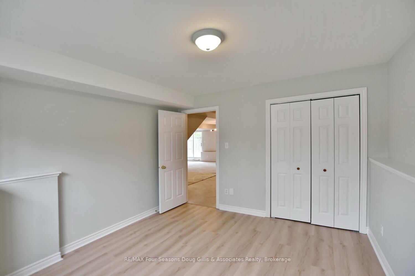
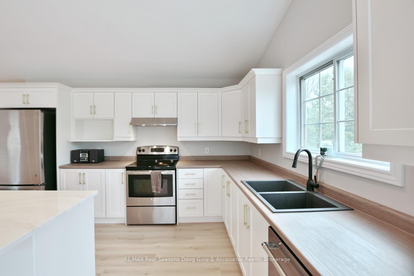
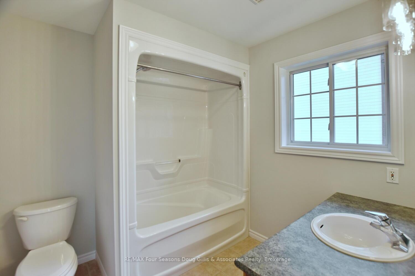
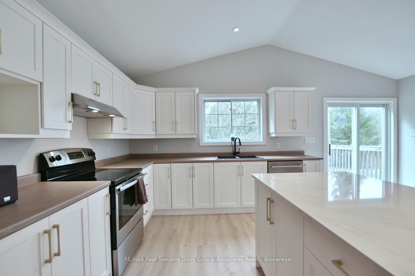

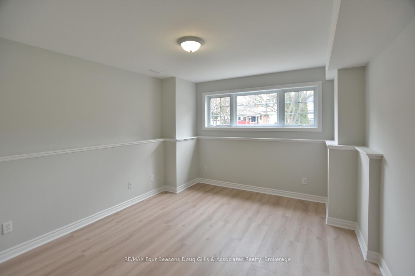
































| Step into this beautifully refreshed home showcasing thoughtful upgrades and modern touches throughout. New in 2025, the kitchen has been refaced for a fresh, contemporary look, complete with a stunning quartz island, laminate countertops, a sleek Moen faucet, and a new dishwasher that includes an extended warranty. Bright new lighting in the kitchen and foyer enhances the welcoming atmosphere. Enjoy the durability and elegance of luxury plank vinyl flooring water proof and scratch-resistant ideal for everyday living. Fresh paint throughout the home gives a crisp, clean feel, and the partially finished basement offers versatile space ready for your personal touch. Recent updates continue with a new A/C unit, washer, and dryer in 2024, ensuring comfort and convenience for years to come. Outdoors, summer fun awaits with an 18-ft above-ground pool, installed in 2023, which could be easily removed. Other important upgrades include: Shingles replaced in 2017 Furnace replaced in 2016. This home combines modern style with practical improvements. This house has many upgrades and a midlife refit. Its not quite finished in the lower level. The bedrooms are complete, the living area needs trim, flooring and a new sliding glass door as well as a door to the laundry room. |
| Price | $829,000 |
| Taxes: | $4048.72 |
| Assessment Year: | 2024 |
| Occupancy: | Vacant |
| Address: | 6 Dillon Driv , Collingwood, L9Y 4S3, Simcoe |
| Directions/Cross Streets: | Minnesota/Dillon |
| Rooms: | 4 |
| Bedrooms: | 2 |
| Bedrooms +: | 0 |
| Family Room: | F |
| Basement: | Partially Fi, Walk-Out |
| Level/Floor | Room | Length(ft) | Width(ft) | Descriptions | |
| Room 1 | Main | Primary B | 13.48 | 14.46 | 4 Pc Ensuite |
| Room 2 | Main | Bedroom 2 | 11.09 | 11.58 | |
| Room 3 | Main | Kitchen | 13.78 | 18.27 | Combined w/Dining |
| Room 4 | Main | Living Ro | 23.98 | 11.78 |
| Washroom Type | No. of Pieces | Level |
| Washroom Type 1 | 4 | Main |
| Washroom Type 2 | 2 | Main |
| Washroom Type 3 | 0 | |
| Washroom Type 4 | 0 | |
| Washroom Type 5 | 0 |
| Total Area: | 0.00 |
| Approximatly Age: | 16-30 |
| Property Type: | Detached |
| Style: | Bungalow-Raised |
| Exterior: | Stone |
| Garage Type: | Attached |
| (Parking/)Drive: | Private, P |
| Drive Parking Spaces: | 2 |
| Park #1 | |
| Parking Type: | Private, P |
| Park #2 | |
| Parking Type: | Private |
| Park #3 | |
| Parking Type: | Private Do |
| Pool: | Above Gr |
| Approximatly Age: | 16-30 |
| Approximatly Square Footage: | 1100-1500 |
| Property Features: | Level, School |
| CAC Included: | N |
| Water Included: | N |
| Cabel TV Included: | N |
| Common Elements Included: | N |
| Heat Included: | N |
| Parking Included: | N |
| Condo Tax Included: | N |
| Building Insurance Included: | N |
| Fireplace/Stove: | N |
| Heat Type: | Forced Air |
| Central Air Conditioning: | Central Air |
| Central Vac: | N |
| Laundry Level: | Syste |
| Ensuite Laundry: | F |
| Elevator Lift: | False |
| Sewers: | Sewer |
| Utilities-Cable: | Y |
| Utilities-Hydro: | Y |
$
%
Years
This calculator is for demonstration purposes only. Always consult a professional
financial advisor before making personal financial decisions.
| Although the information displayed is believed to be accurate, no warranties or representations are made of any kind. |
| RE/MAX Four Seasons Doug Gillis & Associates Realty |
- Listing -1 of 0
|
|

Dir:
Yes
| Virtual Tour | Book Showing | Email a Friend |
Jump To:
At a Glance:
| Type: | Freehold - Detached |
| Area: | Simcoe |
| Municipality: | Collingwood |
| Neighbourhood: | Collingwood |
| Style: | Bungalow-Raised |
| Lot Size: | x 121.00(Feet) |
| Approximate Age: | 16-30 |
| Tax: | $4,048.72 |
| Maintenance Fee: | $0 |
| Beds: | 2 |
| Baths: | 2 |
| Garage: | 0 |
| Fireplace: | N |
| Air Conditioning: | |
| Pool: | Above Gr |
Locatin Map:
Payment Calculator:

Contact Info
SOLTANIAN REAL ESTATE
Brokerage sharon@soltanianrealestate.com SOLTANIAN REAL ESTATE, Brokerage Independently owned and operated. 175 Willowdale Avenue #100, Toronto, Ontario M2N 4Y9 Office: 416-901-8881Fax: 416-901-9881Cell: 416-901-9881Office LocationFind us on map
Listing added to your favorite list
Looking for resale homes?

By agreeing to Terms of Use, you will have ability to search up to 310222 listings and access to richer information than found on REALTOR.ca through my website.

