$519,803
Available - For Sale
Listing ID: X12119624
99 Calderwood Driv , Kingston, K7M 6L5, Frontenac
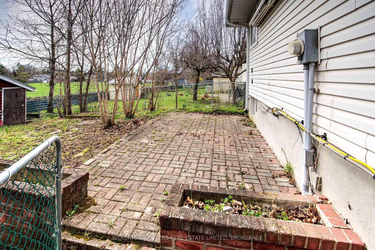
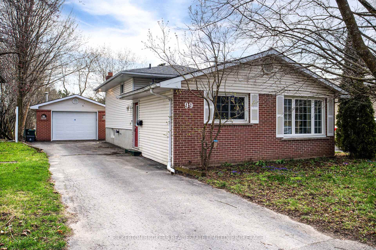
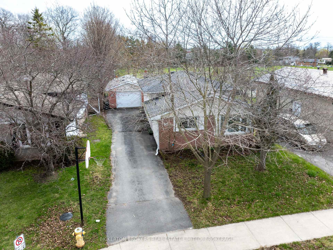
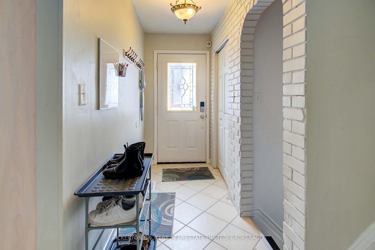
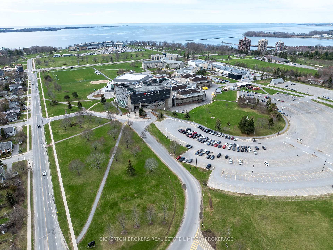
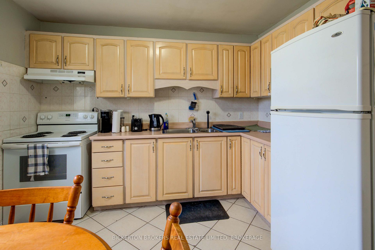
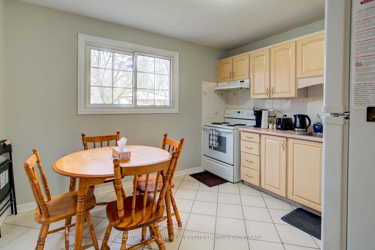
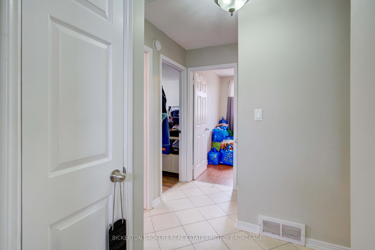
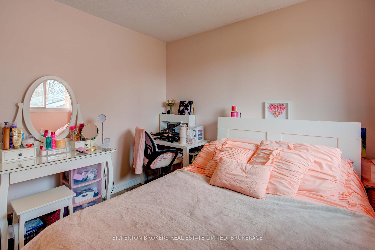
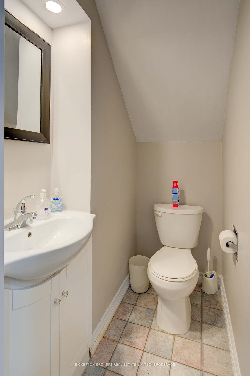
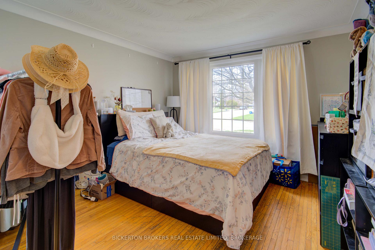
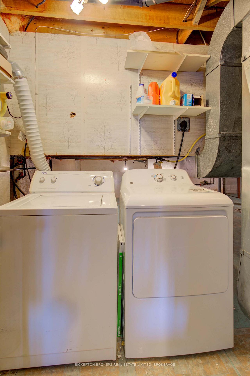
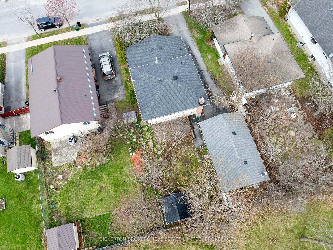
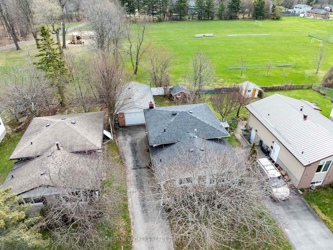
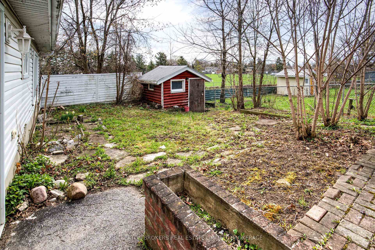
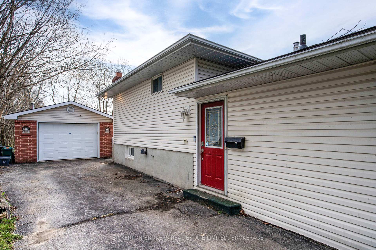

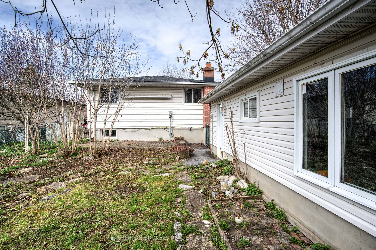
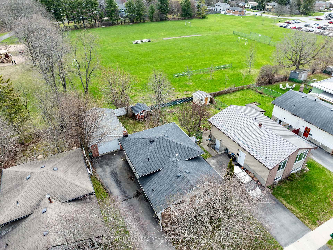
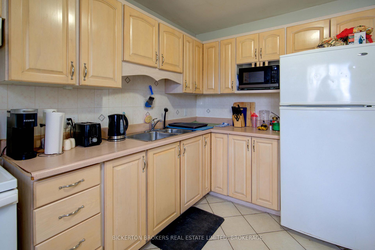
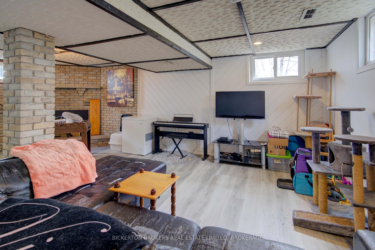
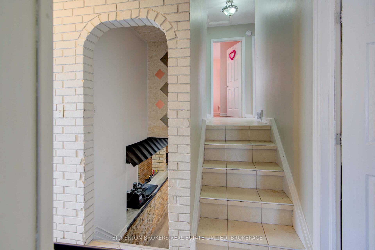
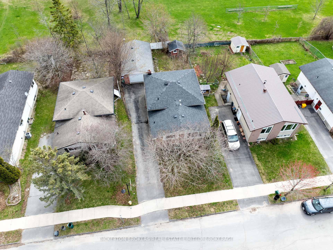
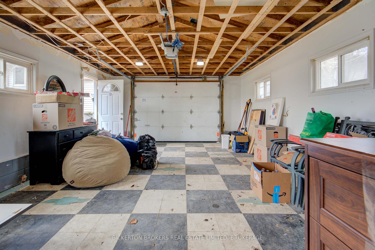
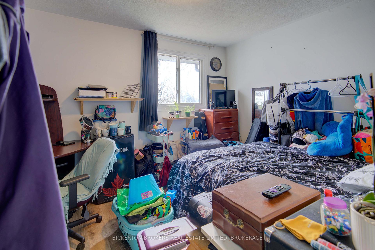
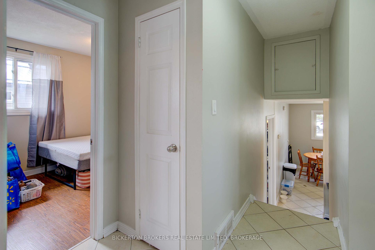
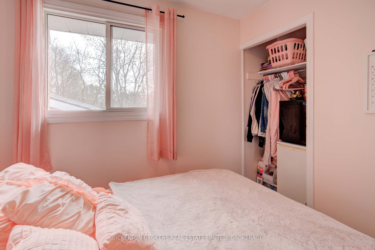
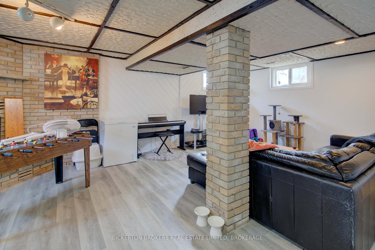
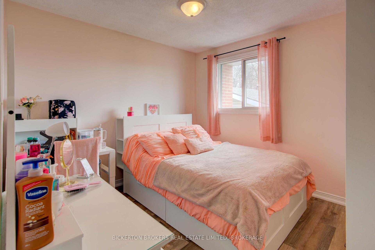
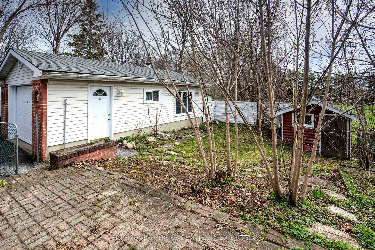
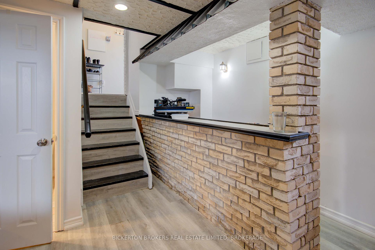
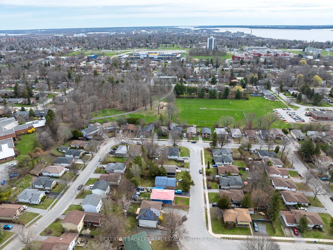
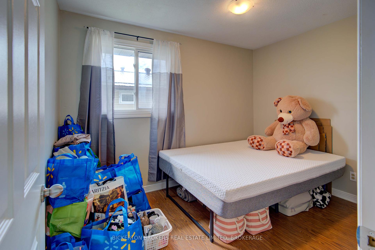
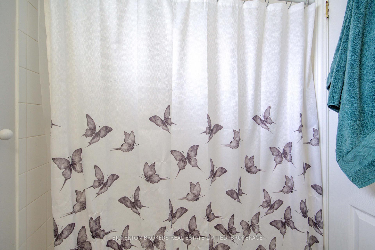
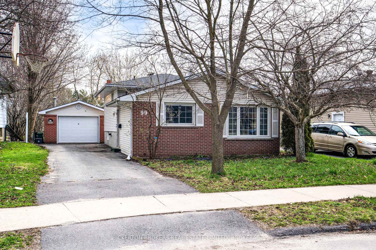
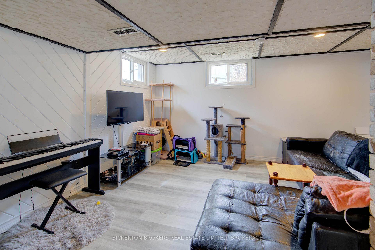
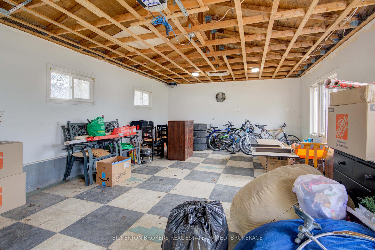
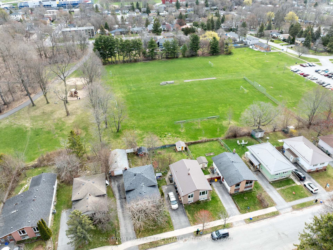
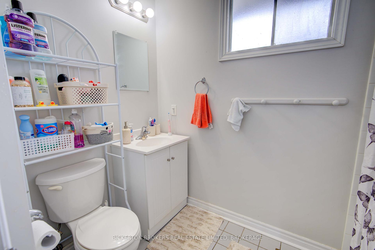







































| COUNT THE PLUSES! They are many! Excellent 3 or 4 bedroom, carpet free home in quiet residential are, backing on parkland, with 16 ft X 28 ft detached garage This property is within easy walking distance of St Lawrence College and has lovely, bright and spacious rec room with gas fireplace and wet bar. There are 2 baths - a main 4 piece bath and a 2 pc just off rec room. The garage is insulated and drywalled with tile floor. The home offers good storage and many updates. Presently rented the home will be vacant and available for transfer to new owner by August 15. Dont miss out on this excellent opportunity. Call now |
| Price | $519,803 |
| Taxes: | $3651.00 |
| Assessment Year: | 2024 |
| Occupancy: | Vacant |
| Address: | 99 Calderwood Driv , Kingston, K7M 6L5, Frontenac |
| Acreage: | < .50 |
| Directions/Cross Streets: | Calderwood and Portsmouth |
| Rooms: | 7 |
| Bedrooms: | 3 |
| Bedrooms +: | 0 |
| Family Room: | T |
| Basement: | Full, Partially Fi |
| Level/Floor | Room | Length(ft) | Width(ft) | Descriptions | |
| Room 1 | Main | Other | 11.61 | 15.09 | |
| Room 2 | Main | Bedroom | 9.18 | 10.1 | |
| Room 3 | Main | Primary B | 11.48 | 10.07 | |
| Room 4 | Main | Bedroom | 11.68 | 10.07 | |
| Room 5 | Main | Bathroom | 4.99 | 8.59 | 4 Pc Bath |
| Room 6 | Main | Kitchen | 11.58 | 11.28 | |
| Room 7 | Basement | Recreatio | 16.7 | 21.09 | |
| Room 8 | Basement | Other | 8.17 | 3.08 | |
| Room 9 | Basement | Utility R | 5.77 | 11.18 | |
| Room 10 | Basement | Bathroom | 5.18 | 3.77 | 2 Pc Bath |
| Washroom Type | No. of Pieces | Level |
| Washroom Type 1 | 4 | Main |
| Washroom Type 2 | 2 | Basement |
| Washroom Type 3 | 0 | |
| Washroom Type 4 | 0 | |
| Washroom Type 5 | 0 |
| Total Area: | 0.00 |
| Approximatly Age: | 31-50 |
| Property Type: | Detached |
| Style: | Backsplit 3 |
| Exterior: | Brick, Vinyl Siding |
| Garage Type: | Detached |
| Drive Parking Spaces: | 2 |
| Pool: | None |
| Other Structures: | Fence - Partia |
| Approximatly Age: | 31-50 |
| Approximatly Square Footage: | 700-1100 |
| Property Features: | Park, Public Transit |
| CAC Included: | N |
| Water Included: | N |
| Cabel TV Included: | N |
| Common Elements Included: | N |
| Heat Included: | N |
| Parking Included: | N |
| Condo Tax Included: | N |
| Building Insurance Included: | N |
| Fireplace/Stove: | Y |
| Heat Type: | Forced Air |
| Central Air Conditioning: | None |
| Central Vac: | N |
| Laundry Level: | Syste |
| Ensuite Laundry: | F |
| Sewers: | Sewer |
| Utilities-Cable: | Y |
| Utilities-Hydro: | Y |
$
%
Years
This calculator is for demonstration purposes only. Always consult a professional
financial advisor before making personal financial decisions.
| Although the information displayed is believed to be accurate, no warranties or representations are made of any kind. |
| BICKERTON BROKERS REAL ESTATE LIMITED, BROKERAGE |
- Listing -1 of 0
|
|

Dir:
416-901-9881
Bus:
416-901-8881
Fax:
416-901-9881
| Virtual Tour | Book Showing | Email a Friend |
Jump To:
At a Glance:
| Type: | Freehold - Detached |
| Area: | Frontenac |
| Municipality: | Kingston |
| Neighbourhood: | 18 - Central City West |
| Style: | Backsplit 3 |
| Lot Size: | x 104.70(Feet) |
| Approximate Age: | 31-50 |
| Tax: | $3,651 |
| Maintenance Fee: | $0 |
| Beds: | 3 |
| Baths: | 2 |
| Garage: | 0 |
| Fireplace: | Y |
| Air Conditioning: | |
| Pool: | None |
Locatin Map:
Payment Calculator:

Contact Info
SOLTANIAN REAL ESTATE
Brokerage sharon@soltanianrealestate.com SOLTANIAN REAL ESTATE, Brokerage Independently owned and operated. 175 Willowdale Avenue #100, Toronto, Ontario M2N 4Y9 Office: 416-901-8881Fax: 416-901-9881Cell: 416-901-9881Office LocationFind us on map
Listing added to your favorite list
Looking for resale homes?

By agreeing to Terms of Use, you will have ability to search up to 310222 listings and access to richer information than found on REALTOR.ca through my website.

