$1,649,999
Available - For Sale
Listing ID: W12115085
852 Glencairn Aven , Toronto, M6B 2A5, Toronto
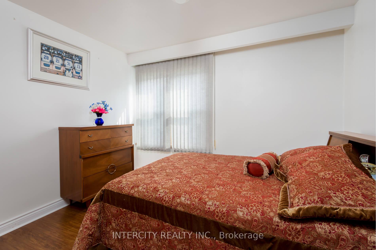
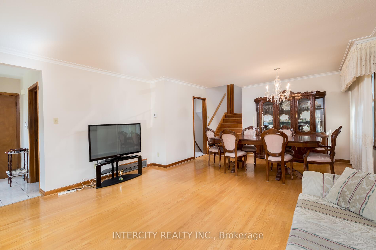
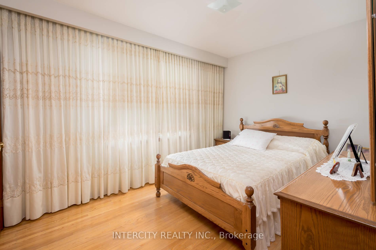
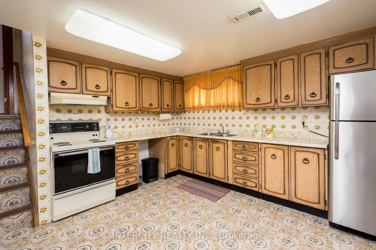

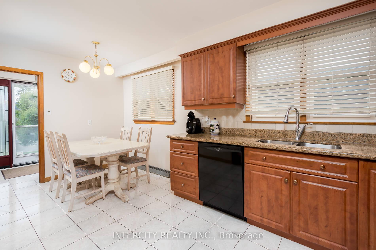
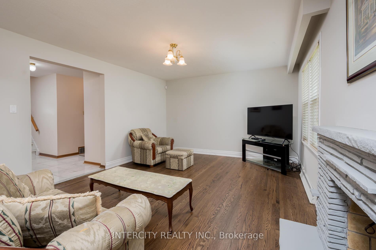
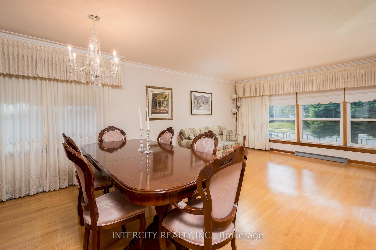
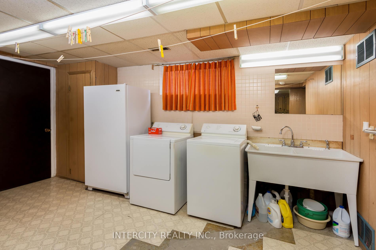
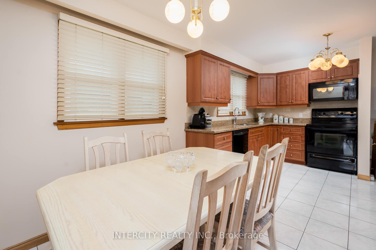
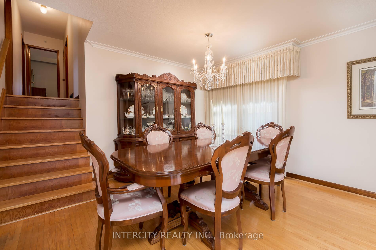
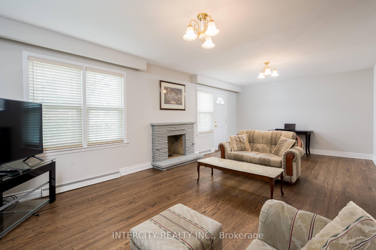
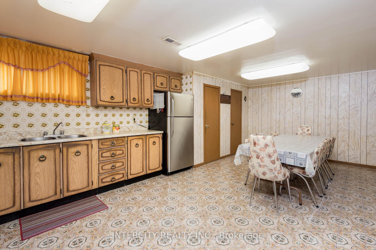
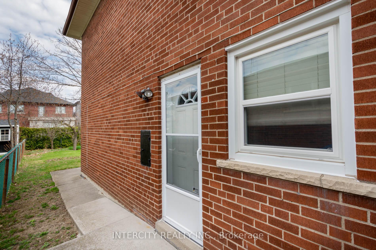
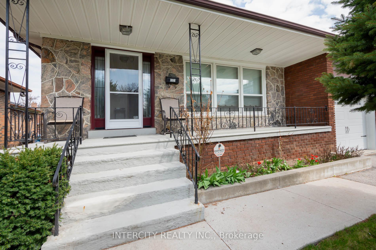
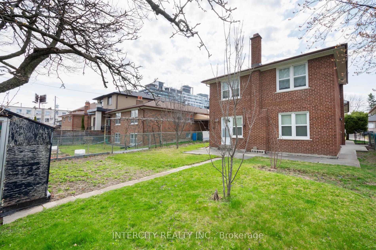
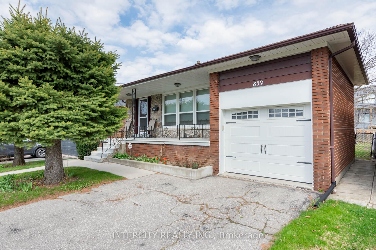
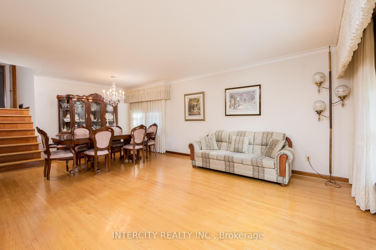
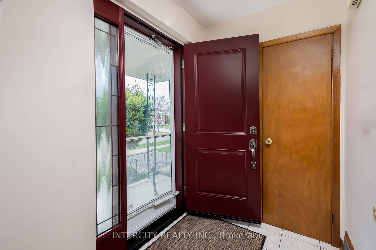
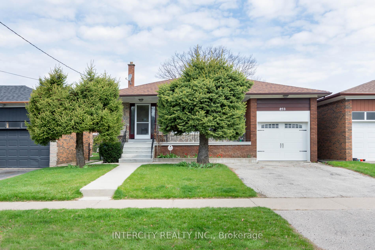
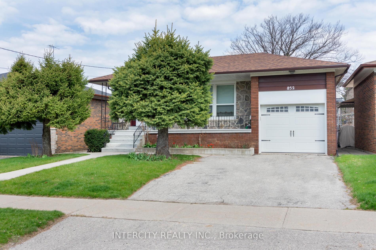
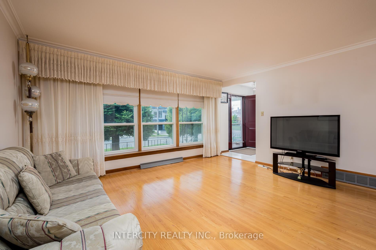
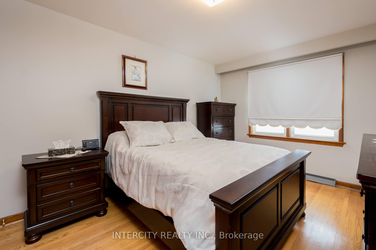
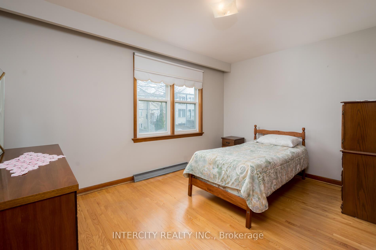
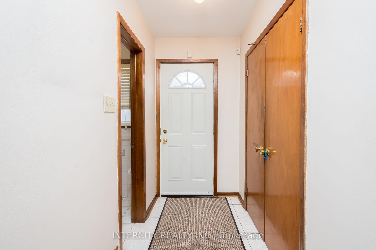
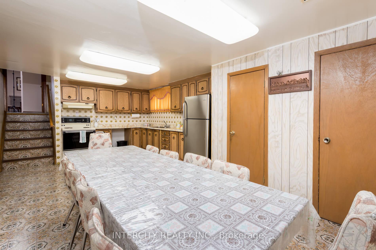
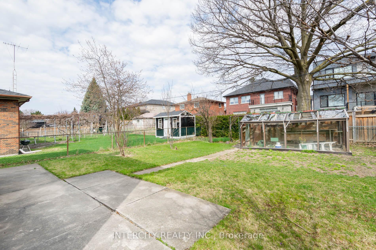
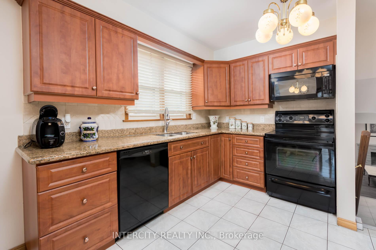
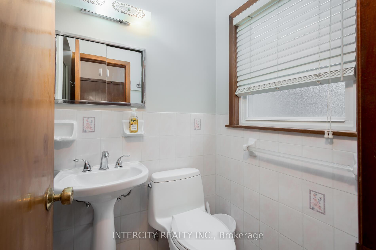
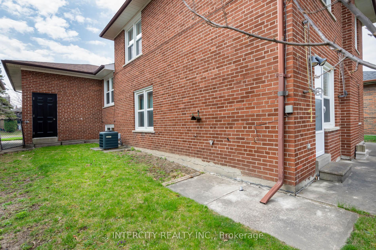
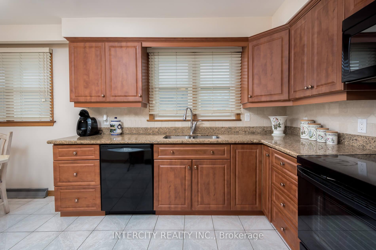
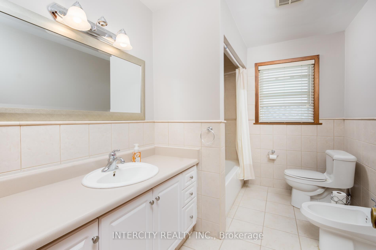
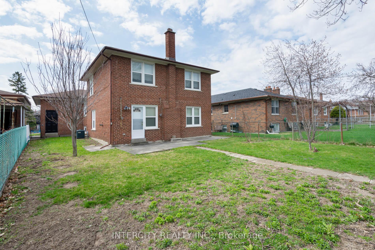
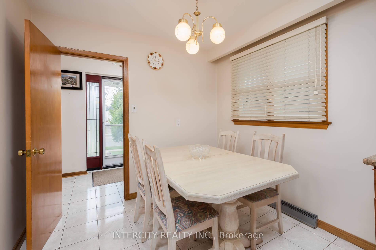
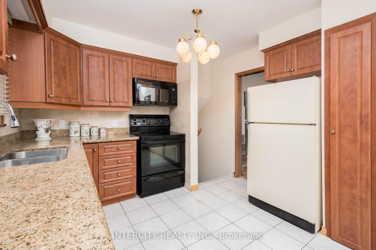

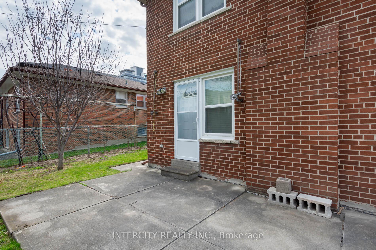
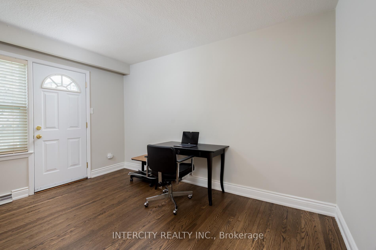
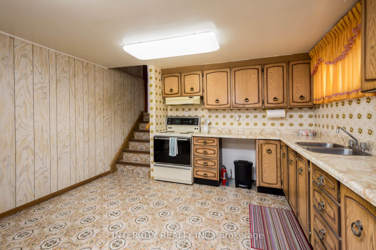
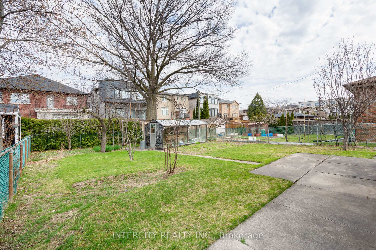








































| Welcome to 852 Glencairn Ave in the extremely sought after Yorkdale-Glen Park neighbourhood. This rare back-split home situated on a generously sized lot features 3 levels of living space making it perfect for multi-generational living. This meticulously maintained home boasts 4 bedrooms, 2 bathrooms, a spacious family room on the lower level with a walkout to the backyard, as well as a fully finished basement including a second Kitchen, Laundry Room and a large cantina/cold cellar. Add your personal touch to this ample sized backyard turning it into a space where you can disconnect and recharge. This home is in a 3-5 min walking distance to the Glencairn TTC subway station as well as in close proximity to Hwy 401, Allen Rd, The Lawrence Allen Centre, Yorkdale mall and Sts. Cosmas and Damian Catholic elementary school. Don't miss out on owning this rare gem in an up and coming neighbourhood surrounded by newly built homes. |
| Price | $1,649,999 |
| Taxes: | $5729.46 |
| Assessment Year: | 2024 |
| Occupancy: | Owner |
| Address: | 852 Glencairn Aven , Toronto, M6B 2A5, Toronto |
| Directions/Cross Streets: | Marlee Ave & Glencairn Ave |
| Rooms: | 9 |
| Rooms +: | 2 |
| Bedrooms: | 4 |
| Bedrooms +: | 0 |
| Family Room: | T |
| Basement: | Finished |
| Level/Floor | Room | Length(ft) | Width(ft) | Descriptions | |
| Room 1 | Main | Kitchen | 17.45 | 8.82 | Tile Floor, Eat-in Kitchen, Granite Counters |
| Room 2 | Main | Dining Ro | 22.7 | 13.28 | Hardwood Floor, Crown Moulding, Combined w/Living |
| Room 3 | Upper | Primary B | 14.89 | 10.66 | Hardwood Floor, His and Hers Closets |
| Room 4 | Upper | Bedroom 2 | 13.42 | 9.84 | Hardwood Floor, Closet |
| Room 5 | Upper | Bedroom 3 | 12.04 | 9.45 | Hardwood Floor, Closet |
| Room 6 | Lower | Bedroom 4 | 11.32 | 9.09 | Laminate, Closet |
| Room 7 | Lower | Family Ro | 24.47 | 13.02 | Hardwood Floor, Fireplace, W/O To Patio |
| Room 8 | Basement | Kitchen | 22.5 | 10.46 | Tile Floor, Closet, Pantry |
| Room 9 | Basement | Laundry | 14.86 | 10.63 |
| Washroom Type | No. of Pieces | Level |
| Washroom Type 1 | 5 | Upper |
| Washroom Type 2 | 3 | Lower |
| Washroom Type 3 | 0 | |
| Washroom Type 4 | 0 | |
| Washroom Type 5 | 0 |
| Total Area: | 0.00 |
| Property Type: | Detached |
| Style: | Backsplit 3 |
| Exterior: | Brick |
| Garage Type: | Attached |
| (Parking/)Drive: | Private |
| Drive Parking Spaces: | 1 |
| Park #1 | |
| Parking Type: | Private |
| Park #2 | |
| Parking Type: | Private |
| Pool: | None |
| Approximatly Square Footage: | 1500-2000 |
| Property Features: | Public Trans, School |
| CAC Included: | N |
| Water Included: | N |
| Cabel TV Included: | N |
| Common Elements Included: | N |
| Heat Included: | N |
| Parking Included: | N |
| Condo Tax Included: | N |
| Building Insurance Included: | N |
| Fireplace/Stove: | N |
| Heat Type: | Forced Air |
| Central Air Conditioning: | Central Air |
| Central Vac: | N |
| Laundry Level: | Syste |
| Ensuite Laundry: | F |
| Sewers: | Sewer |
$
%
Years
This calculator is for demonstration purposes only. Always consult a professional
financial advisor before making personal financial decisions.
| Although the information displayed is believed to be accurate, no warranties or representations are made of any kind. |
| INTERCITY REALTY INC. |
- Listing -1 of 0
|
|

Dir:
416-901-9881
Bus:
416-901-8881
Fax:
416-901-9881
| Virtual Tour | Book Showing | Email a Friend |
Jump To:
At a Glance:
| Type: | Freehold - Detached |
| Area: | Toronto |
| Municipality: | Toronto W04 |
| Neighbourhood: | Yorkdale-Glen Park |
| Style: | Backsplit 3 |
| Lot Size: | x 132.00(Feet) |
| Approximate Age: | |
| Tax: | $5,729.46 |
| Maintenance Fee: | $0 |
| Beds: | 4 |
| Baths: | 2 |
| Garage: | 0 |
| Fireplace: | N |
| Air Conditioning: | |
| Pool: | None |
Locatin Map:
Payment Calculator:

Contact Info
SOLTANIAN REAL ESTATE
Brokerage sharon@soltanianrealestate.com SOLTANIAN REAL ESTATE, Brokerage Independently owned and operated. 175 Willowdale Avenue #100, Toronto, Ontario M2N 4Y9 Office: 416-901-8881Fax: 416-901-9881Cell: 416-901-9881Office LocationFind us on map
Listing added to your favorite list
Looking for resale homes?

By agreeing to Terms of Use, you will have ability to search up to 310222 listings and access to richer information than found on REALTOR.ca through my website.

